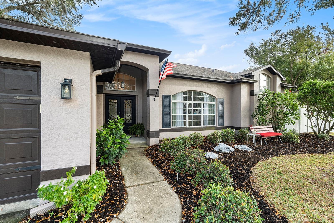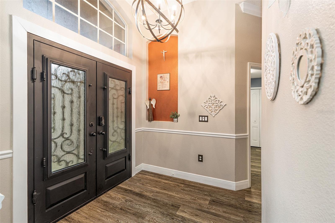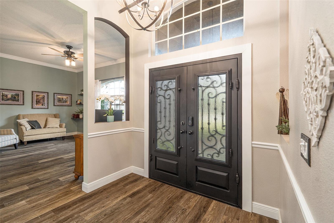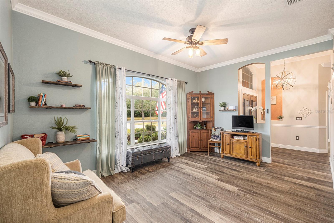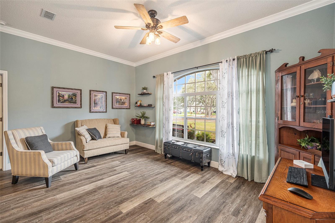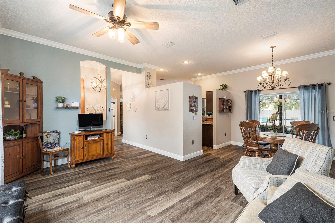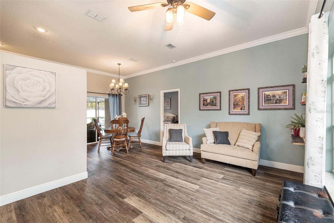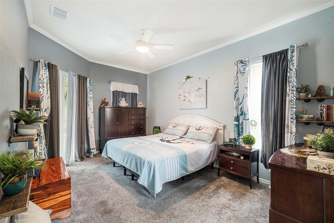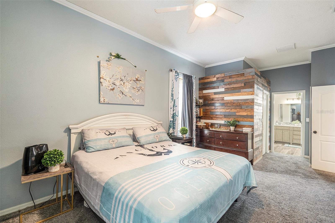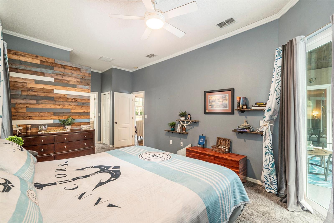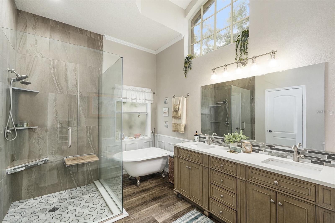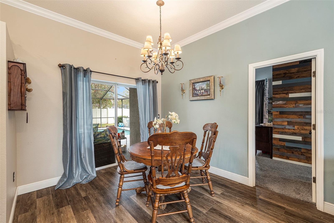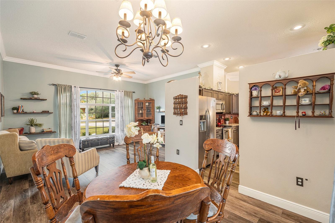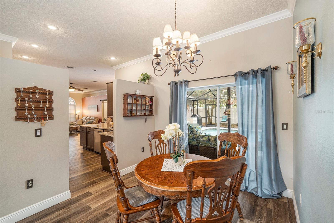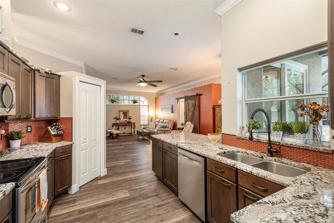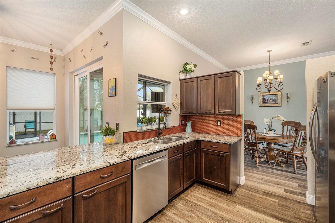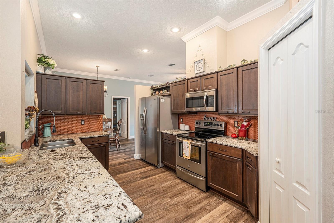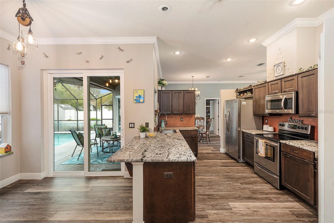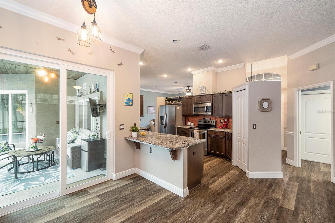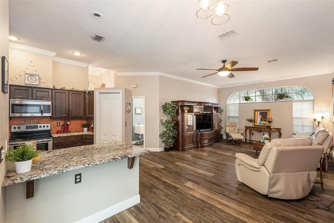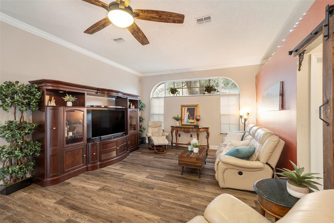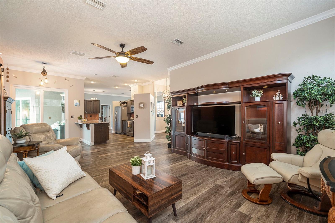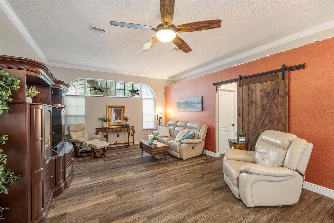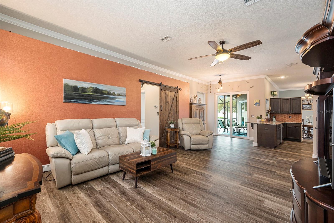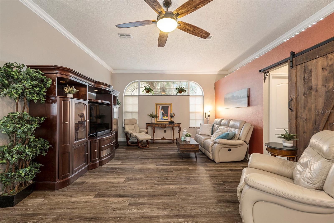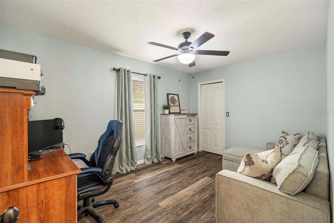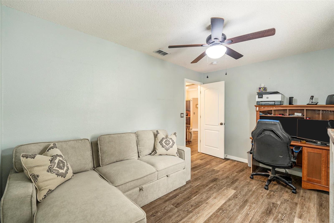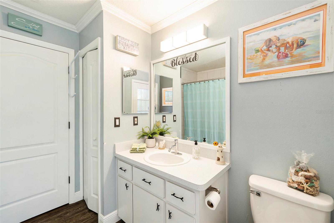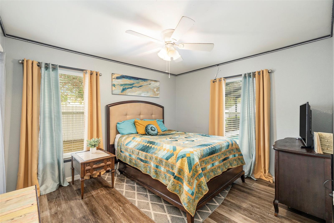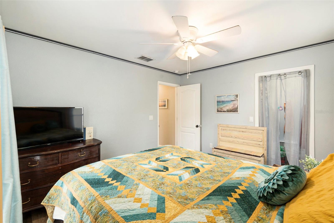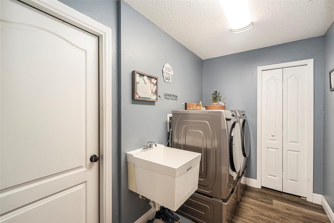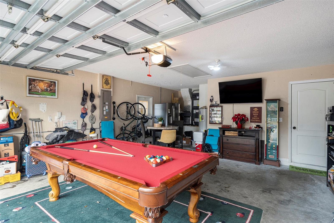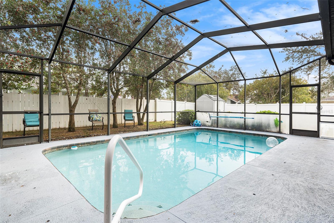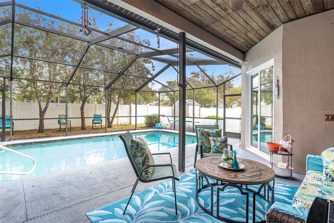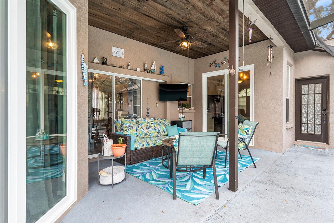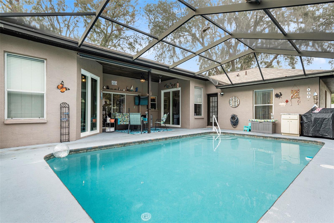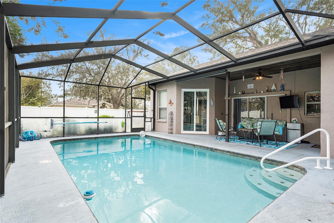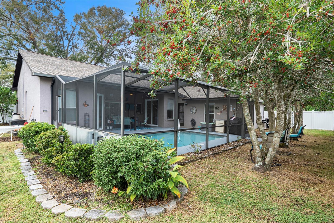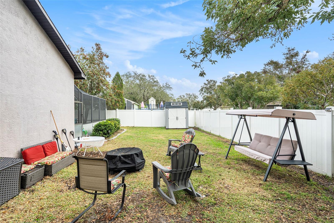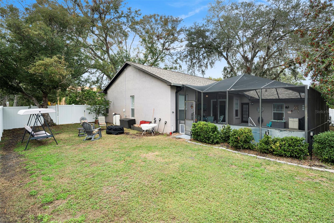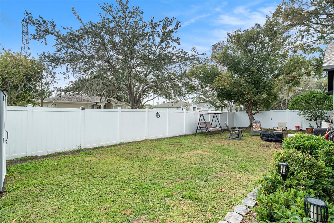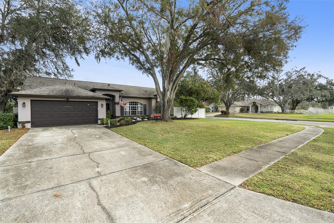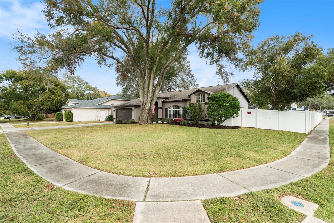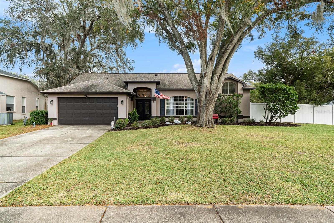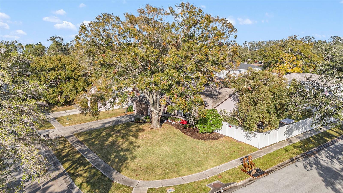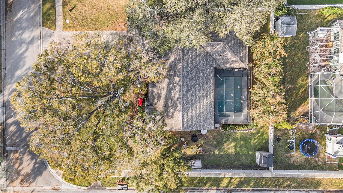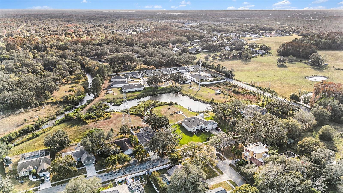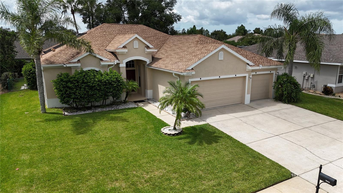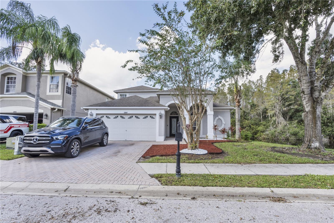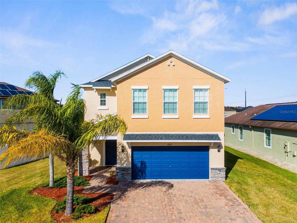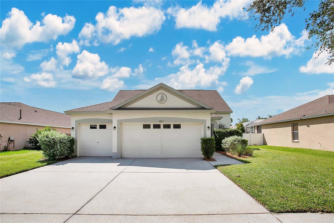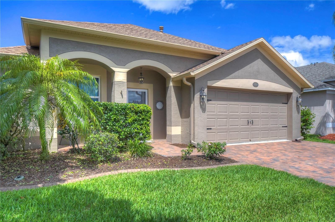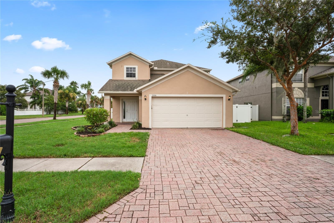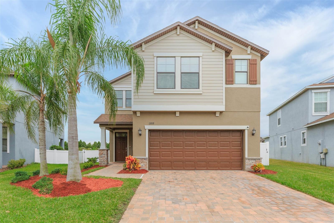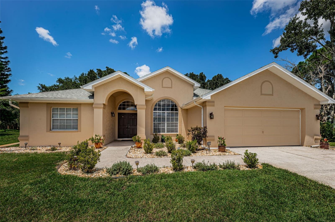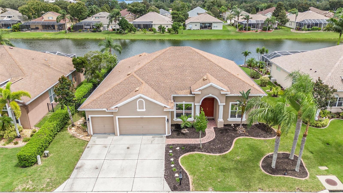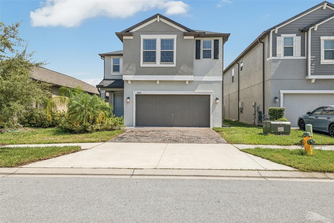3109 Ohara Drive, NEW PORT RICHEY, FL 34655
Property Photos
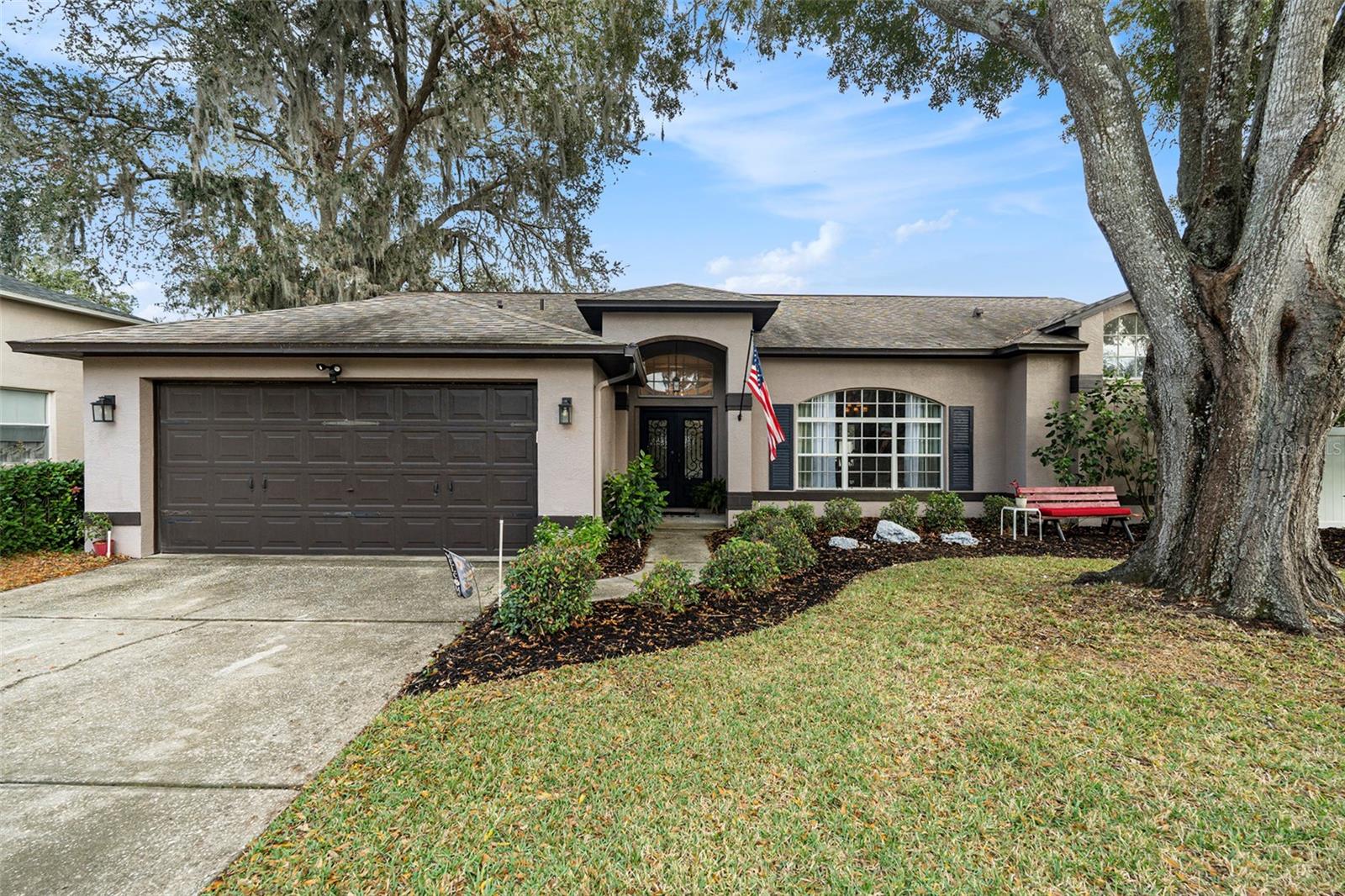
Would you like to sell your home before you purchase this one?
Priced at Only: $505,000
For more Information Call:
Address: 3109 Ohara Drive, NEW PORT RICHEY, FL 34655
Property Location and Similar Properties
- MLS#: TB8329980 ( Residential )
- Street Address: 3109 Ohara Drive
- Viewed: 19
- Price: $505,000
- Price sqft: $192
- Waterfront: No
- Year Built: 2002
- Bldg sqft: 2630
- Bedrooms: 3
- Total Baths: 2
- Full Baths: 2
- Garage / Parking Spaces: 2
- Days On Market: 30
- Additional Information
- Geolocation: 28.2043 / -82.7055
- County: PASCO
- City: NEW PORT RICHEY
- Zipcode: 34655
- Subdivision: The Plantation Phase 2
- Elementary School: Seven Springs
- Middle School: Seven Springs Middle PO
- High School: J.W. Mitchell High PO
- Provided by: COASTAL PROPERTIES GROUP INTERNATIONAL
- Contact: Agnes Vetter
- 727-493-1555

- DMCA Notice
-
DescriptionWelcome to your dream home! This stunning 3 bedroom, 2 bathroom pool home built in 2002 on a acre corner lot in the sought after Plantation subdivision, offers an exceptional living experience without the hassle of HOAs, CDDs, or worry of flood zones. As you approach the home, youll be greeted by newer exterior lighting that highlights the grandeur of the iron double front doors, featuring intricately designed grillwork and innovative windows that open inward while the doors remain securely locked. Inside, the common areas boast waterproof luxury laminate flooring, high baseboards, crown molding all upgraded in 2020. The spacious master bedroom opens to the pool through sliding glass doors and is enhanced with crown molding, a shiplap accent wall, and a walk in closet. The luxurious master bath, also upgraded in 2020, is a sanctuary of natural light with oversized arched windows, high ceilings, a walk in shower with floor to ceiling tile, an oversized showerhead, a fold down teak shower bench. The vintage inspired freestanding bathtub, framed by elegant wainscoting and chrome details, offers a relaxing bathing experience. The guest wing is accessed via a rustic sliding barn door off the family room, including two bedrooms with walk in closets and ceiling fans. The large guest bath also serves as the pool bath with an exterior door leading to the screened in pool patio. Both bathrooms feature color changing LED exhaust fans equipped with Bluetooth speakers. The heart of the home, the kitchen, underwent a transformation in 2018, featuring high end granite countertops, custom cabinets with stylish hardware, stainless steel appliances, a new dishwasher, and a pass through window overlooking the pool. The dining room's slide to hide doors open to a covered patio with tongue and groove ceiling paneling perfect for entertaining or just relaxing. The backyard vinyl privacy fenced in 2021 is a great place to retreat and enjoy a cookout or firepit and let the dog run around. One of the standout features of this home is the attached 2 car garage, which is currently being used as a game room. Perfect for entertaining, this space comes complete with an 8' Legacy billiard table, a ping pong top, ensuring endless fun for you and your guests. The flat screen TV, stereo system w/speakers, scoreboard, ping pong rack, high top table and 2 chairs are also included. Whether you're hosting a game night or just relaxing with family, this versatile space adds tremendous value to the property. Additional updates include a brand new HVAC system with a Honeywell HEPA filter, Wi Fi thermostat, recently cleaned ductwork, new Hurricane Sliders, Polaris robotic pool cleaner, water softener, new shed, deep well for irrigation and the list goes on... Make this spectacular home yours today!
Payment Calculator
- Principal & Interest -
- Property Tax $
- Home Insurance $
- HOA Fees $
- Monthly -
Features
Building and Construction
- Covered Spaces: 0.00
- Exterior Features: Irrigation System, Rain Gutters, Sliding Doors
- Fencing: Vinyl, Fenced
- Flooring: Tile, Luxury Vinyl
- Living Area: 1934.00
- Other Structures: Shed(s)
- Roof: Shingle
Property Information
- Property Condition: Completed
Land Information
- Lot Features: Sidewalk, Street Dead-End, Corner Lot, Cul-De-Sac, Paved
School Information
- High School: J.W. Mitchell High-PO
- Middle School: Seven Springs Middle-PO
- School Elementary: Seven Springs Elementary-PO
Garage and Parking
- Garage Spaces: 2.00
- Parking Features: Driveway, Garage Door Opener
Eco-Communities
- Pool Features: Screen Enclosure, Pool Sweep, Outside Bath Access, Gunite, Child Safety Fence, In Ground
- Water Source: Public
Utilities
- Carport Spaces: 0.00
- Cooling: Central Air
- Heating: Central
- Pets Allowed: Yes
- Sewer: Public Sewer
- Utilities: Public, Sprinkler Well, Street Lights
Finance and Tax Information
- Home Owners Association Fee: 0.00
- Net Operating Income: 0.00
- Tax Year: 2024
Other Features
- Appliances: Water Softener, Dishwasher, Electric Water Heater, Microwave, Range, Refrigerator
- Country: US
- Furnished: Unfurnished
- Interior Features: Ceiling Fans(s), High Ceilings, Living Room/Dining Room Combo, Primary Bedroom Main Floor, Solid Surface Counters, Split Bedroom, Stone Counters, Thermostat, Walk-In Closet(s)
- Legal Description: THE PLANTATION PHASE 2 PB 36 PGS 92-94 LOT 2
- Levels: One
- Area Major: 34655 - New Port Richey/Seven Springs/Trinity
- Occupant Type: Owner
- Parcel Number: 21-26-16-0140-00000-0020
- Possession: Close of Escrow
- Style: Ranch
- Views: 19
- Zoning Code: AR1/AGRICULTURAL SFR
Similar Properties
Nearby Subdivisions
07 Spgs Villas Condo
A Rep Of Fairway Spgs
Alico Estates
Anclote River Estates
Briar Patch Village 07 Spgs Ph
Briar Patch Village 7 Spgs Ph1
Bryant Square
Champions Club
Chelsea Place
Cornett Woods
Fairway Spgs
Fairway Springs
Golf View Villas Condo 05
Golf View Villas Condo 08
Heritage Lake
Hills Of San Jose
Hunters Ridge
Hunting Creek Multifamily
Longleaf Nbrhd 3
Longleaf Neighborhood 02 Ph 02
Longleaf Neighborhood 03
Longleaf Neighborhood Three
Magnolia Estates
Mitchell 54 West Ph 2 Resident
Mitchell 54 West Ph 3
Mitchell Ranch 54 Ph 4 7 8 9
Mitchell Ranch South Ph Ii
Not In Hernando
Not On List
Oak Ridge
River Crossing
River Pkwy Sub
River Side Village
Riverchase
Riverside Estates
Seven Spgs Homes
Seven Spgs Villas
Southern Oaks
Tampa Tarpon Spgs Land Co
The Plantation Phase 2
The Villages Of Trinity Lakes
Three Westminster Condo
Timber Greens
Timber Greens Ph 01a
Timber Greens Ph 01b
Timber Greens Ph 01d
Timber Greens Ph 01e
Timber Greens Ph 02b
Timber Greens Ph 03a
Timber Greens Ph 03b
Timber Greens Ph 04a
Timber Greens Ph 04b
Timber Greens Phase 5
Trinity Preserve Ph 1
Trinity Preserve Ph 2a 2b
Venice Estates 1st Add
Venice Estates Sub
Venice Estates Sub 2nd Additio
Villa Del Rio
Villagestrinity Lakes
Woodbend Sub
Woodgate Ph 1
Woodlandslongleaf
Wyndtree Ph 03 Village 05 07


