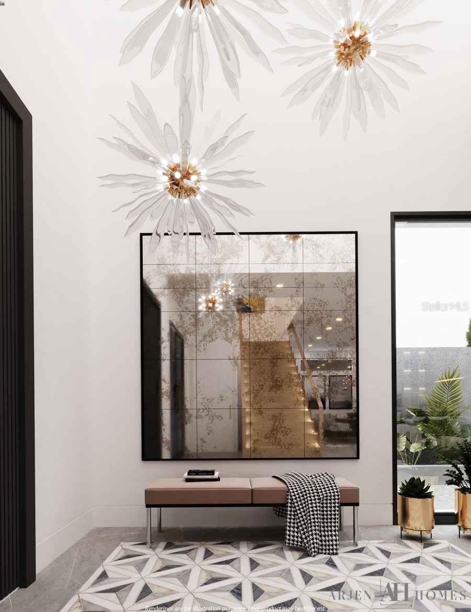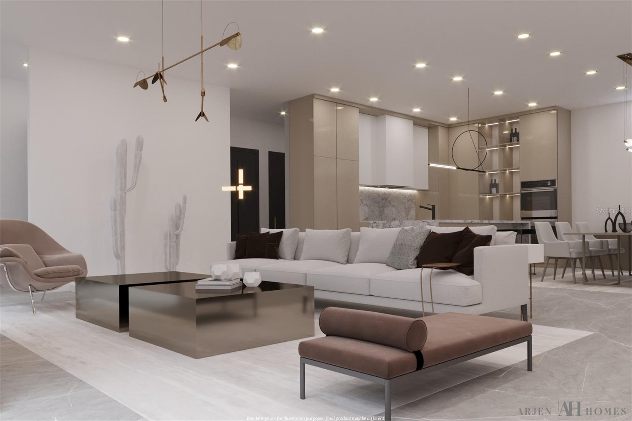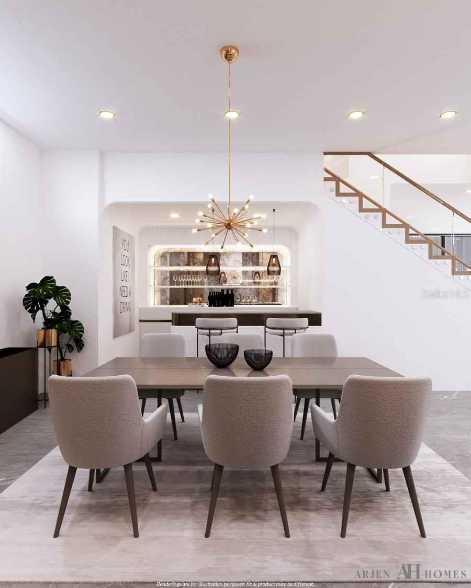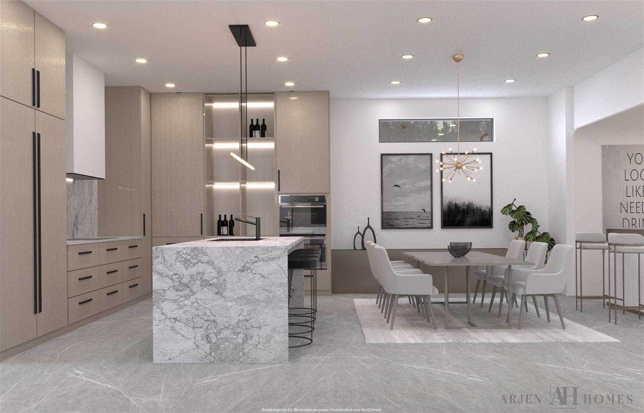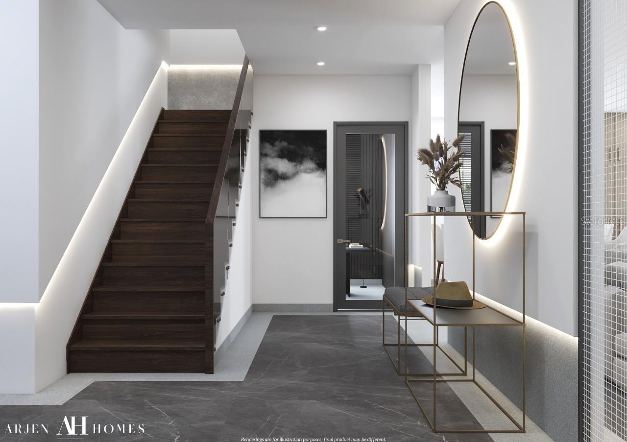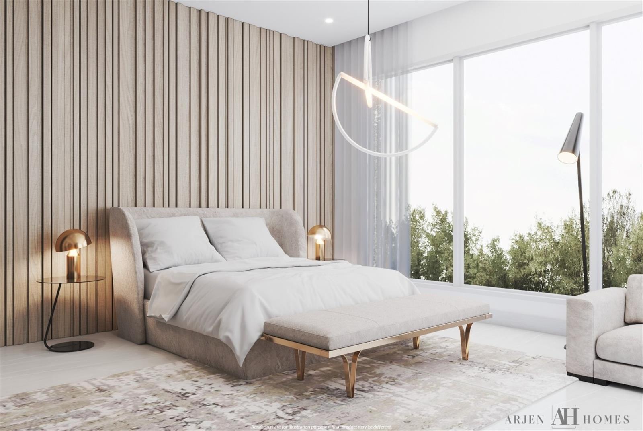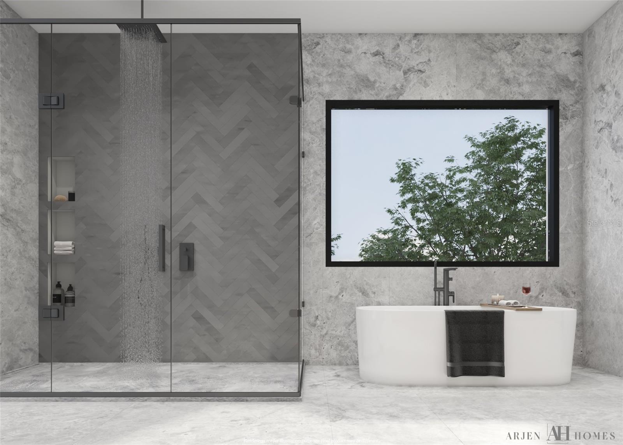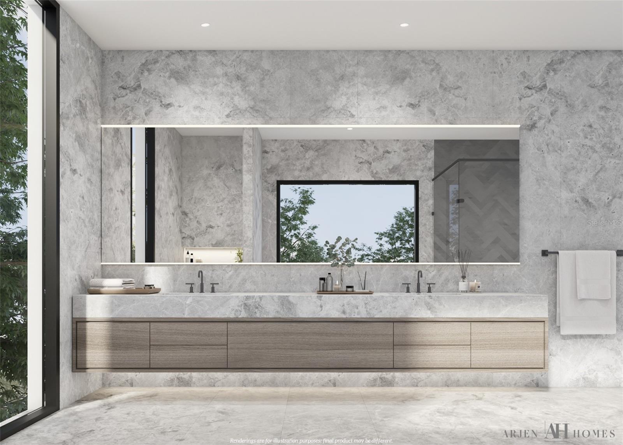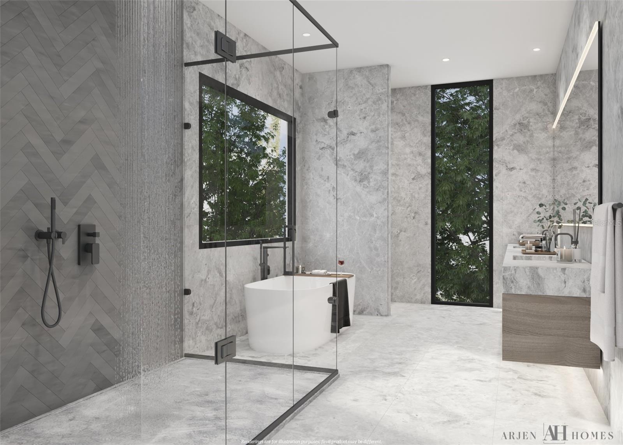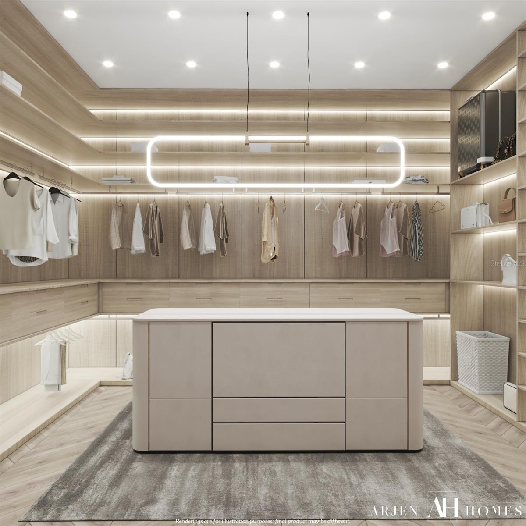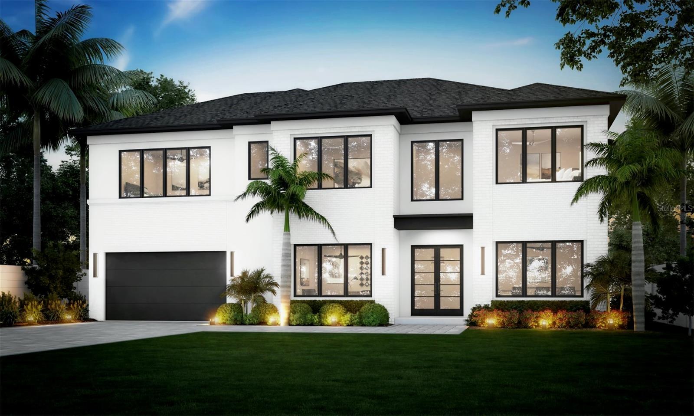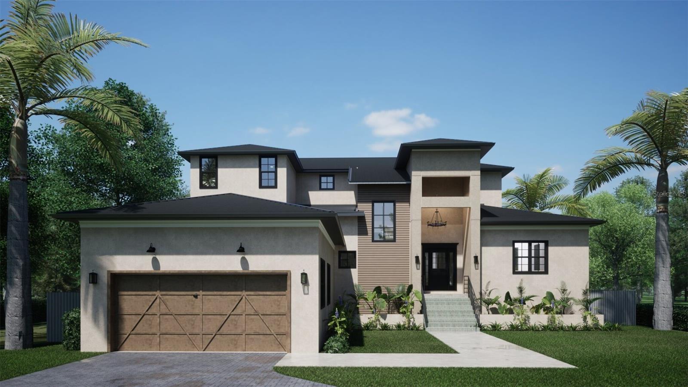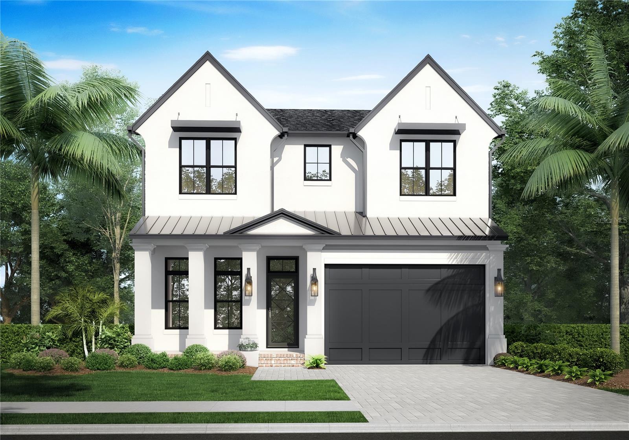3012 Trilby Avenue, TAMPA, FL 33611
Property Photos
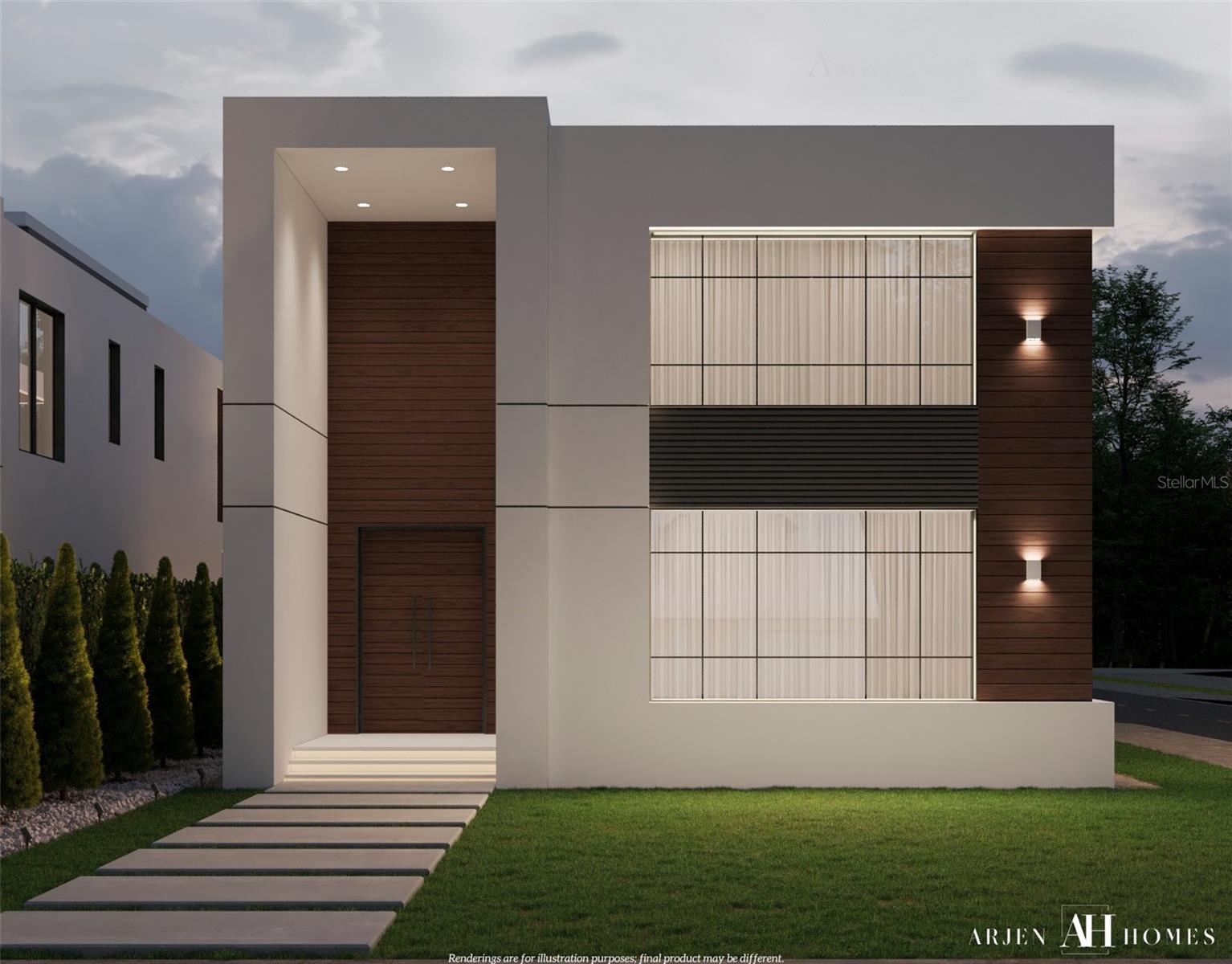
Would you like to sell your home before you purchase this one?
Priced at Only: $2,490,000
For more Information Call:
Address: 3012 Trilby Avenue, TAMPA, FL 33611
Property Location and Similar Properties
- MLS#: TB8330689 ( Residential )
- Street Address: 3012 Trilby Avenue
- Viewed: 1
- Price: $2,490,000
- Price sqft: $505
- Waterfront: No
- Year Built: 2022
- Bldg sqft: 4933
- Bedrooms: 4
- Total Baths: 5
- Full Baths: 4
- 1/2 Baths: 1
- Garage / Parking Spaces: 2
- Days On Market: 2
- Additional Information
- Geolocation: 27.883 / -82.4938
- County: HILLSBOROUGH
- City: TAMPA
- Zipcode: 33611
- Subdivision: Ballast Point Area
- Provided by: AVENUE HOMES LLC
- Contact: Jenny Giammugnani
- 833-499-2980

- DMCA Notice
-
DescriptionUnder Construction. Under Construction. On the cusp of South Tampas Ballast Point and Sun Bay South neighborhoods, 3012 W Trilby sits grand with 3,644 square feet of custom design. With its Sorrento floor plan, wine cellar and spacious interior, your home speaks to the lifestyle you cherish one thats luxurious and casually chic. Its double height foyer welcomes you home, ushering you toward an open concept first floor washed in natural light, where luxury features play against custom flooring and modern fireplace silhouettes. Step out your back door to an outdoor barbecue area, custom landscaping and attractive yard perfect for relaxing under the Florida sunshine. With four en suite bedrooms, your home has plenty of space for family and guests. And when you want to revel in the spaciousness of your master suite, youll love the double walk in closets, spa inspired bath and morning bar. Your slice of South Tampa brings a mix of low key vibes and lively shopping and dining, where youre never far from the activities you love. Good neighborhood schools, pretty parks and a home custom designed to your taste. This is the life. *Renderings shown are for marketing purpose only and may include upgrades.
Payment Calculator
- Principal & Interest -
- Property Tax $
- Home Insurance $
- HOA Fees $
- Monthly -
Features
Building and Construction
- Builder Model: Sorrento
- Builder Name: Arjen Homes, LLC
- Covered Spaces: 0.00
- Exterior Features: Balcony, Irrigation System, Lighting, Outdoor Kitchen, Sidewalk
- Flooring: Hardwood, Tile
- Living Area: 3644.00
- Roof: Membrane
Property Information
- Property Condition: Under Construction
Garage and Parking
- Garage Spaces: 2.00
Eco-Communities
- Water Source: Public
Utilities
- Carport Spaces: 0.00
- Cooling: Central Air
- Heating: Central
- Sewer: Public Sewer
- Utilities: Public
Finance and Tax Information
- Home Owners Association Fee: 0.00
- Net Operating Income: 0.00
- Tax Year: 2024
Other Features
- Appliances: Built-In Oven, Cooktop, Dishwasher, Disposal, Electric Water Heater, Freezer, Microwave, Refrigerator
- Country: US
- Interior Features: Built-in Features, Ceiling Fans(s), Open Floorplan, PrimaryBedroom Upstairs, Walk-In Closet(s)
- Legal Description: BROBSTON FENDIG AND CO HALF WAY ADDITION NO 2 LOTS 1 AND 2 LESS THE S 25 FT BLOCK R
- Levels: Two
- Area Major: 33611 - Tampa
- Occupant Type: Vacant
- Parcel Number: A-10-30-18-3ZF-R00000-00001.1
- Zoning Code: CG
Similar Properties
Nearby Subdivisions
3vv Barr City
Allerton Park Rev Map
Anita Sub
Asbury Park
Ballast Point Area
Barr City
Bartholomews W G Sub
Bay City Rev Map
Baybridge Rev
Bayhaven
Bayhill Estates
Bayhill Estates 2nd Add
Bayshore Beautiful
Bayshore Beautiful Sub
Bayshore Court
Berriman Place
Boulevard Heights 2
Brobston Fendig Co Half Wa
Crescent Park
Dessadaria Revised Map
Etheridge Sub
Fairlawn Estates 1st Add
Fairoaks North A Condo
Forest Hills
Fosterville
Ganbridge City 2
Gandy Blvd Park
Gandy Blvd Park 2nd Add
Gandy Blvd Park Add
Gandy Manor
Gandy Manor 2nd Add
Guernsey Estates
Guernsey Estates Add
Half Way Place A Rev Map
Harbor View
Hendry Manor
Interbay
Mac Dill Heights
Mac Dill Park
Macdill Estates Rev
Macdill Park
Manhattan Manor 2
Manhattan Manor 3
Manhattan Manor Rev
Margaret Anne 2nd Revision
Margaret Anne Sdv
Margaret Anne Sub Revi
Midway Heights
Murray Heights
Norma Park Sub
Oakellars
Oakland Park Corr Map
Parnells Sub
Romany Tan
Royal Sub
Serenity Luxury Estates
Southside
Southside Rev Plat Of Lots 1 T
Spitler Park
Stuart Grove Rev Plan Of
Tropical Pines
Unplatted
Van Eyck Sub
Westlake
Wrights Alotment An Add
Wrights Alotment Rev
Wyoming Estates
Zapicos Resub


