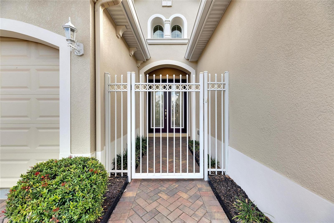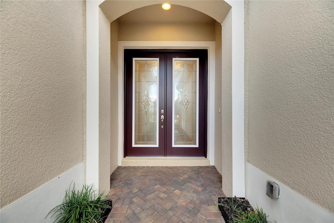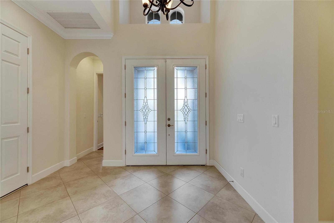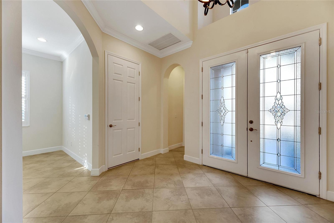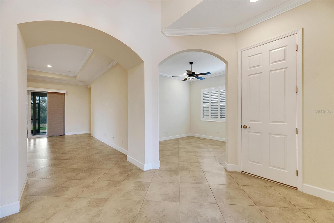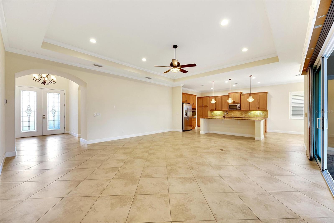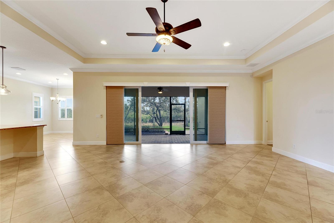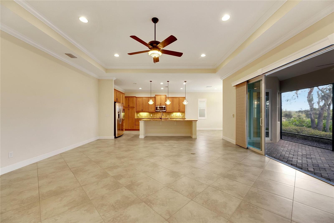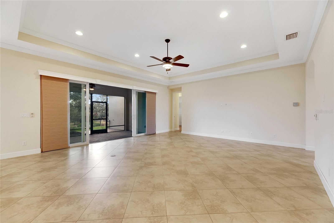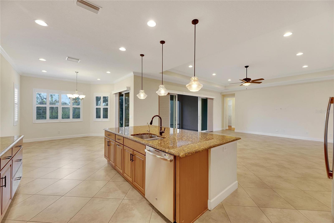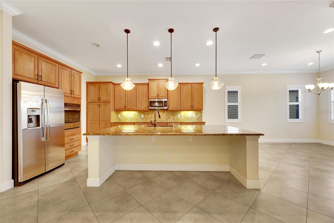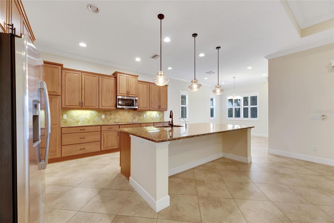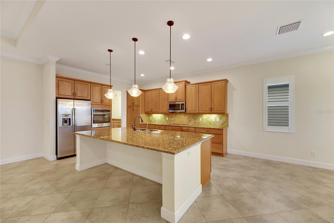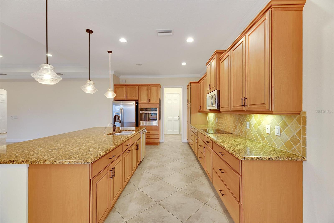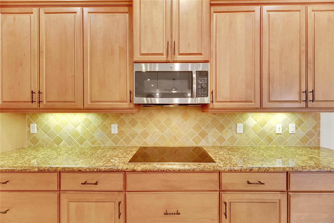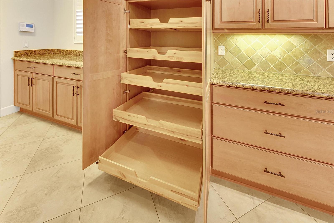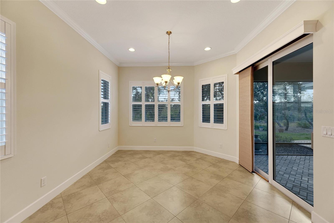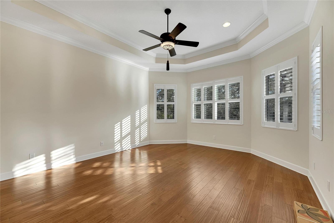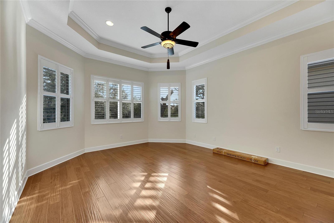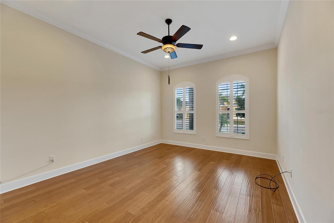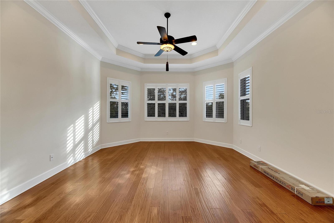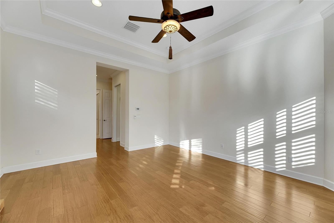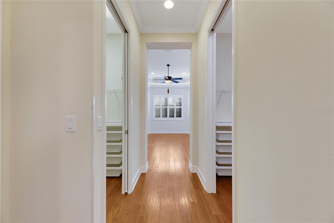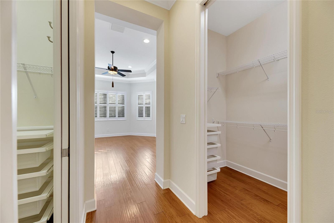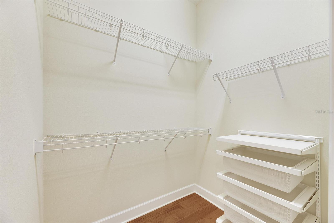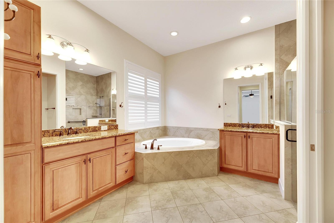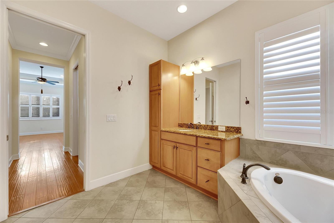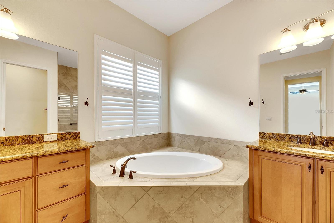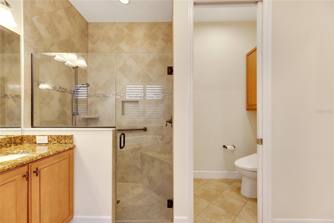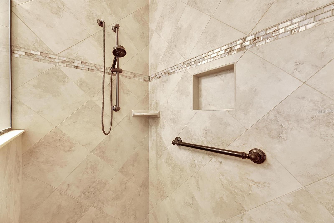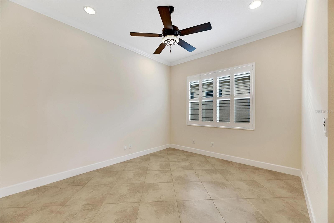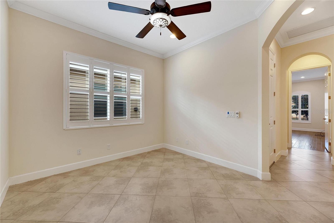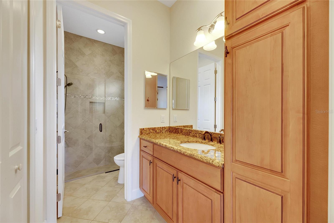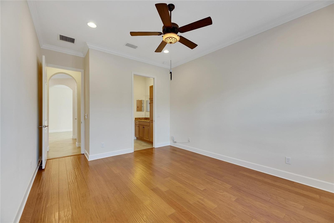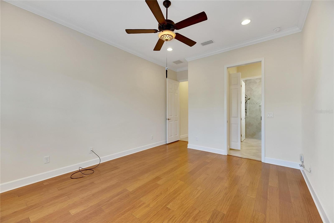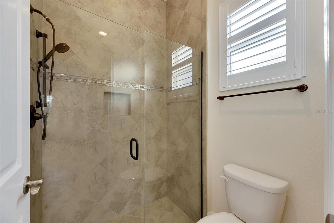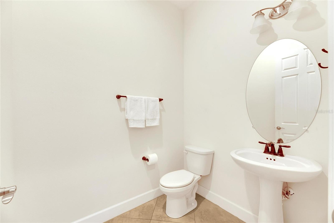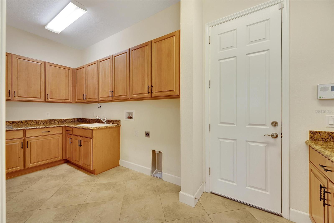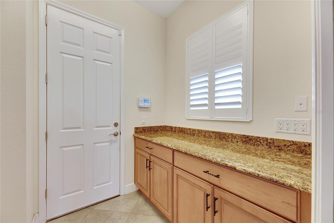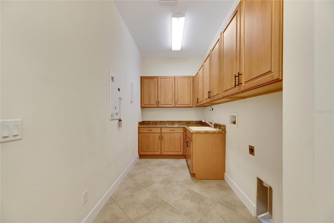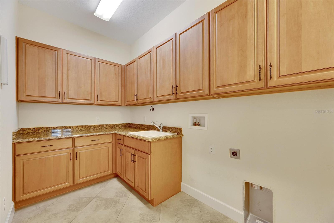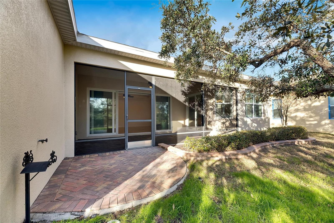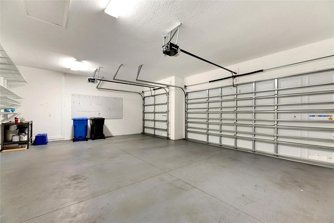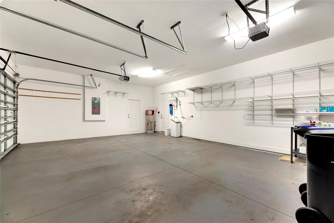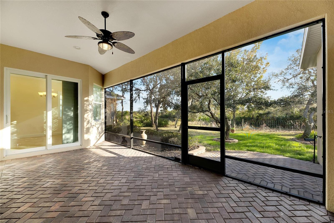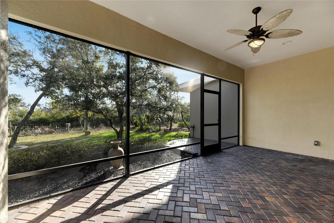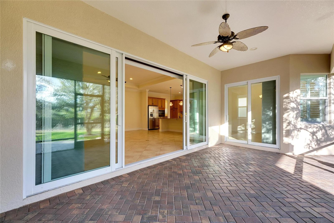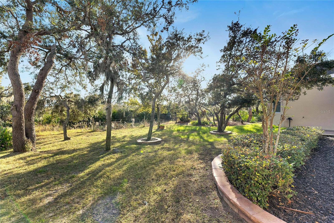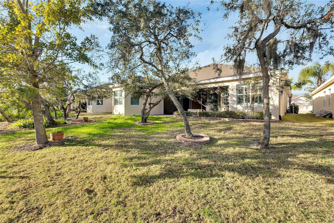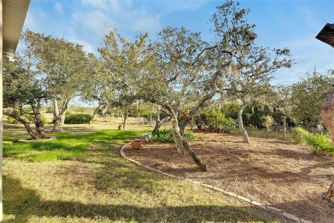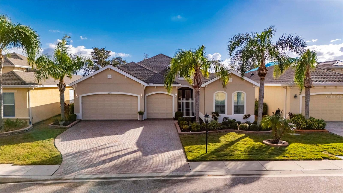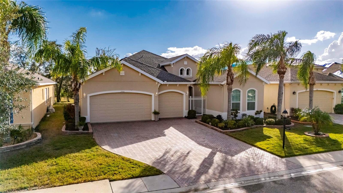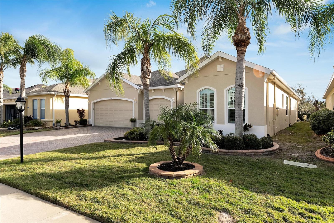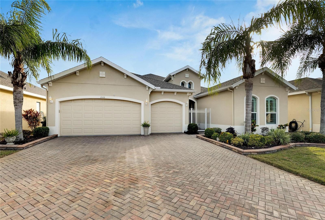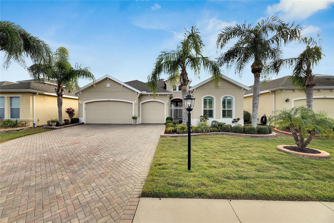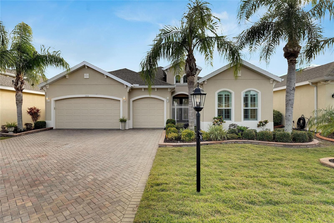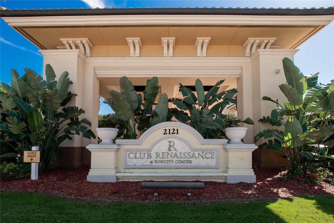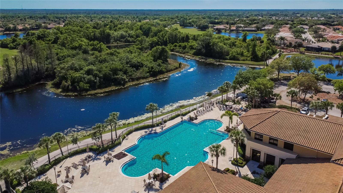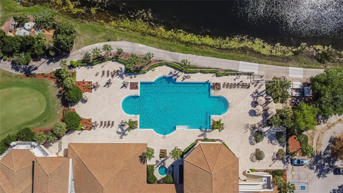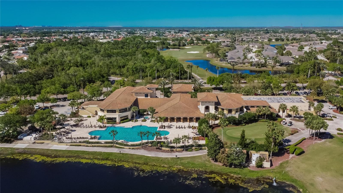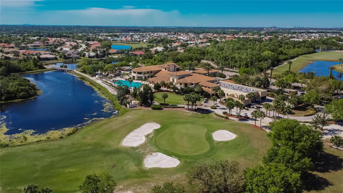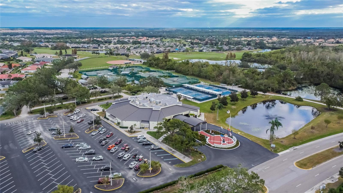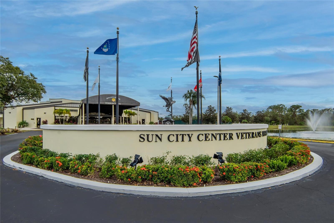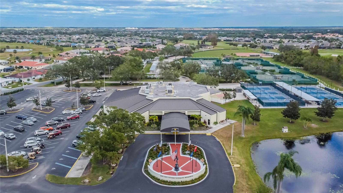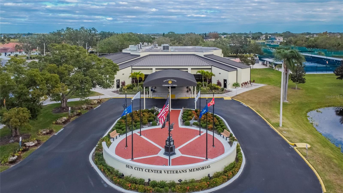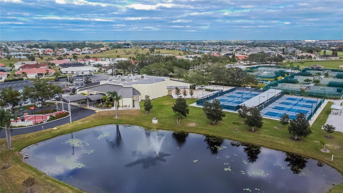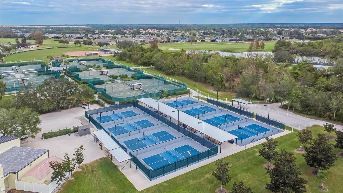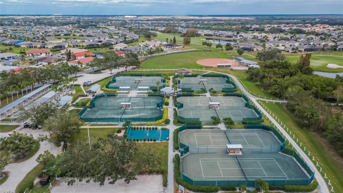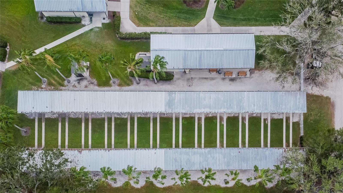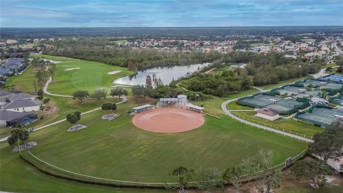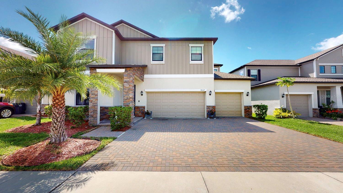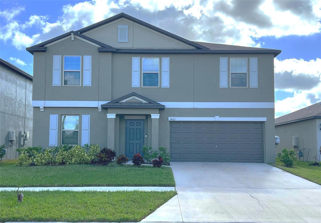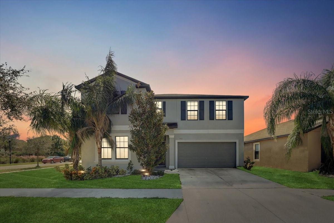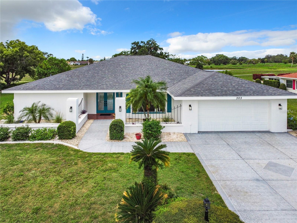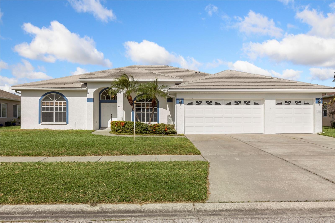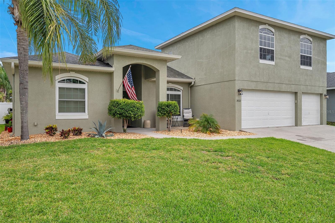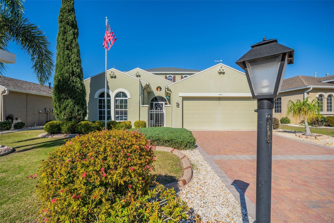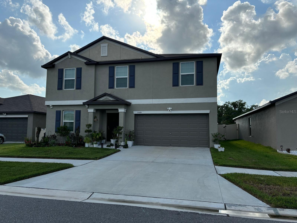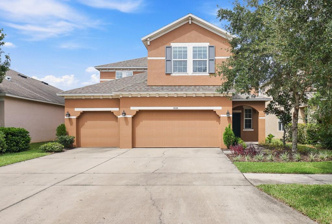1533 Emerald Dunes Drive, SUN CITY CENTER, FL 33573
Property Photos
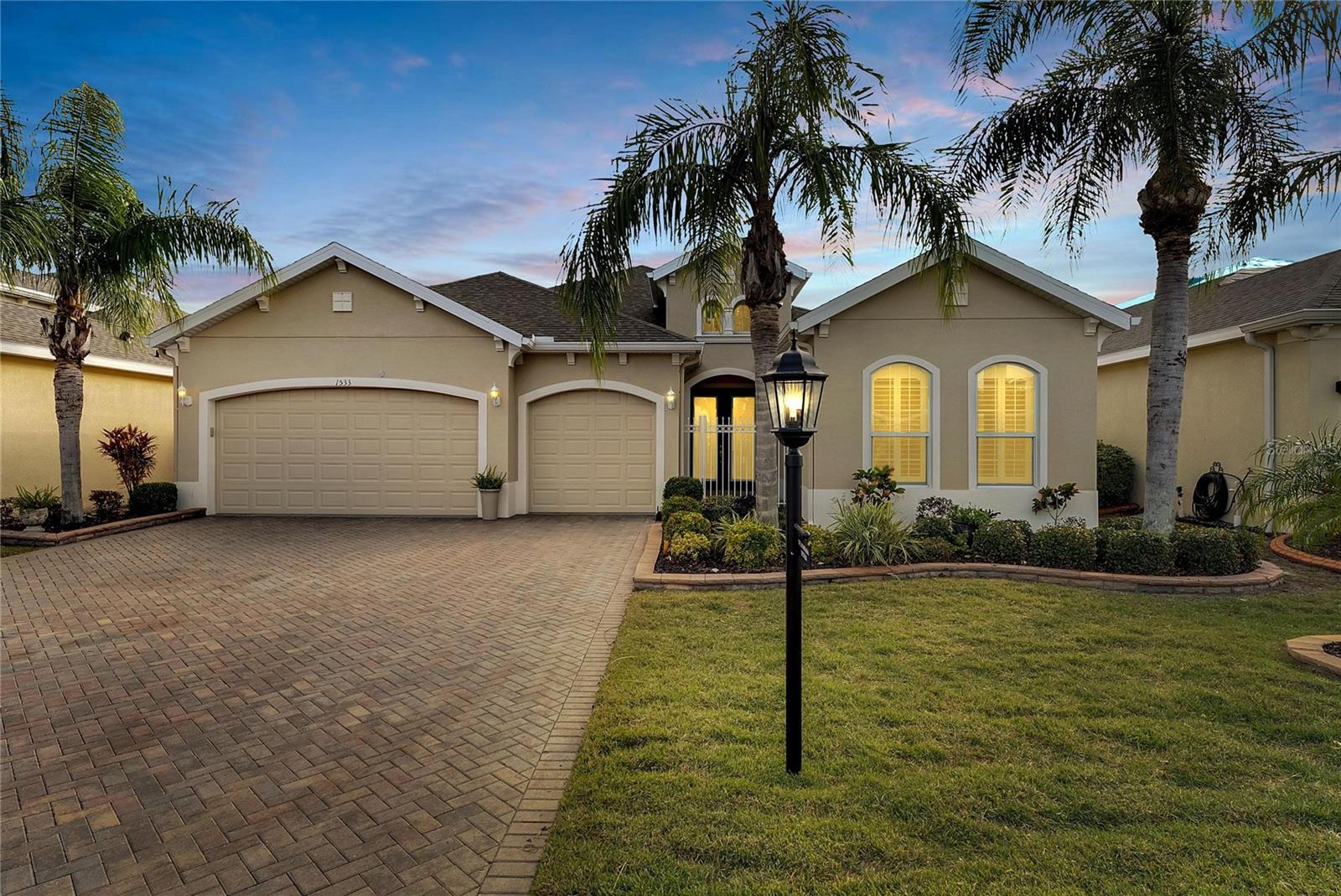
Would you like to sell your home before you purchase this one?
Priced at Only: $510,000
For more Information Call:
Address: 1533 Emerald Dunes Drive, SUN CITY CENTER, FL 33573
Property Location and Similar Properties
- MLS#: TB8331200 ( Residential )
- Street Address: 1533 Emerald Dunes Drive
- Viewed: 4
- Price: $510,000
- Price sqft: $158
- Waterfront: No
- Year Built: 2015
- Bldg sqft: 3222
- Bedrooms: 2
- Total Baths: 3
- Full Baths: 2
- 1/2 Baths: 1
- Garage / Parking Spaces: 3
- Days On Market: 7
- Additional Information
- Geolocation: 27.6886 / -82.348
- County: HILLSBOROUGH
- City: SUN CITY CENTER
- Zipcode: 33573
- Provided by: RE/MAX ALLIANCE GROUP
- Contact: Trudy McClellan
- 813-259-0000

- DMCA Notice
-
DescriptionRetire in Style in this Exceptional Home in Renaissance, an Upscale Golf Community: Welcome to this beautifully appointed home, offering luxury, comfort, and breathtaking views in the highly sought after Renaissance Golf Community. This meticulously designed residence features a gourmet kitchen with a massive island, open to the spacious and airy great room perfect for entertaining friends and family. Key Features: Spectacular Views: Enjoy stunning vistas of Little Manatee State Park from your large screened lanai, ideal for outdoor relaxation. Gourmet Kitchen: The heart of the home, with a huge island, plenty of counter space, and modern appliances for the ultimate cooking experience. Spacious Master Suite: A luxurious retreat featuring a large bedroom, an en suite bath with a separate shower and oversized soaking tub, and two expansive closets. Second Bedroom with Ensuite: Perfect for guests, offering privacy and comfort. Elegant Home Office/Flex Space: Ideal for remote work or a peaceful reading nook. Butlers Pantry/Utility Room: With abundant cabinetry for all your storage needs. Three Car Garage & Paver Driveway: Plenty of space for vehicles and extra storage. Peace of Mind & Modern Comfort: High Impact Windows: Ready for hurricane season with peace of mind. Brand New Roof (2024): Just installed for added security and longevity. Energy Efficient Features: No carpet, 12 foot ceilings, and a top of the line GeoSpring Water Heater with a Hybrid Heat Pump for maximum energy savings. Water Filtration Systems: Includes an Ecowater softwater system and reverse osmosis for kitchen and refrigerator. Plantation Shutters: Beautifully integrated throughout the home. Crown Molding and more! Community and Location: Exclusive Renaissance Community: Residents enjoy access to Sun City's exceptional amenities, along with the Renaissance Clubs offerings, including a gym, pool, spa, clubhouse, lounge, and restaurant. Prime Location: Situated way above sea level, ensuring youll be "high and dry" in this beautiful home. This home truly has it all luxury, comfort, and efficiency. Dont miss the opportunity to make this meticulously maintained property in a desirable community yours!
Payment Calculator
- Principal & Interest -
- Property Tax $
- Home Insurance $
- HOA Fees $
- Monthly -
Features
Building and Construction
- Covered Spaces: 0.00
- Exterior Features: Irrigation System, Sidewalk, Sliding Doors, Sprinkler Metered
- Flooring: Tile, Wood
- Living Area: 2348.00
- Roof: Shingle
Land Information
- Lot Features: Landscaped, Level, Near Golf Course, Sidewalk, Paved
Garage and Parking
- Garage Spaces: 3.00
- Parking Features: Garage Door Opener, Golf Cart Garage
Eco-Communities
- Water Source: None
Utilities
- Carport Spaces: 0.00
- Cooling: Central Air
- Heating: Central
- Pets Allowed: Yes
- Sewer: Public Sewer
- Utilities: BB/HS Internet Available, Electricity Connected, Public, Sprinkler Meter, Street Lights, Underground Utilities
Amenities
- Association Amenities: Clubhouse, Fitness Center, Golf Course, Pickleball Court(s), Pool, Recreation Facilities, Sauna, Shuffleboard Court, Spa/Hot Tub, Tennis Court(s)
Finance and Tax Information
- Home Owners Association Fee Includes: Maintenance Grounds, Pool, Recreational Facilities
- Home Owners Association Fee: 399.00
- Net Operating Income: 0.00
- Tax Year: 2024
Other Features
- Appliances: Convection Oven, Cooktop, Dishwasher, Disposal, Ice Maker, Kitchen Reverse Osmosis System, Microwave, Refrigerator, Water Filtration System, Water Purifier
- Association Name: Wise Property Management
- Country: US
- Interior Features: Ceiling Fans(s), High Ceilings, Kitchen/Family Room Combo, Open Floorplan, Primary Bedroom Main Floor, Walk-In Closet(s), Window Treatments
- Legal Description: SUN CITY CENTER SIENA 2B LOT 17 BLOCK 2
- Levels: One
- Area Major: 33573 - Sun City Center / Ruskin
- Occupant Type: Vacant
- Parcel Number: U-19-32-20-9WC-000002-00017.0
- Style: Traditional
- View: Trees/Woods
- Zoning Code: PD-MU
Similar Properties
Nearby Subdivisions
1yq Greenbriar Subdivision Ph
Belmont North Ph 2a
Belmont North Ph 2b
Belmont North Ph 2c
Belmont South Ph 2d
Belmont South Ph 2d Paseo Al
Belmont South Ph 2e
Belmont South Ph 2f
Belmont Subdivision
Caloosa Country Club Estates U
Caloosa Sub
Club Manor
Cypress Creek
Cypress Creek Ph 3
Cypress Creek Ph 5a
Cypress Creek Ph 5c1
Cypress Creek Ph 5c3
Cypress Crk Prcl J Ph 3 4
Cypress Mill Ph 1a
Cypress Mill Ph 1b
Cypress Mill Ph 1c1
Cypress Mill Ph 1c2
Cypress Mill Ph 2
Cypress Mill Ph 3
Cypress Mill Phase 1b
Cypress Mill Phase 3
Cypressview Ph I
Del Webb's Sun City Florida Un
Del Webbs Sun City Florida
Del Webbs Sun City Florida Un
Fairway Pointe
Gantree Sub
Gloucester A Condo
Greenbriar Sub
Greenbriar Sub Ph 1
Greenbriar Sub Ph 2
La Paloma Village
Oxford I A Condo
Sun City Center
Sun City Center Nottingham Vil
Sun City Center Un 270
Sun Lakes Sub
Sun Lakes Subdivision
The Preserve At La Paloma
Unplatted
Westwood Greens A Condo


