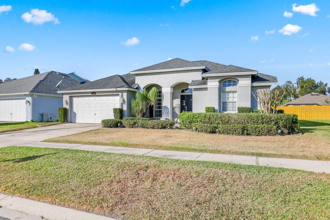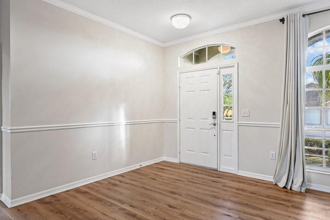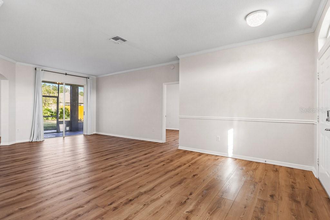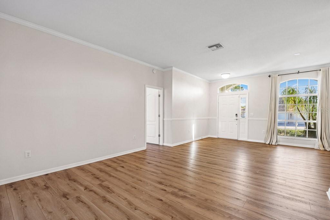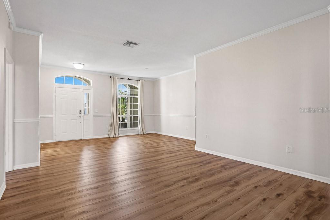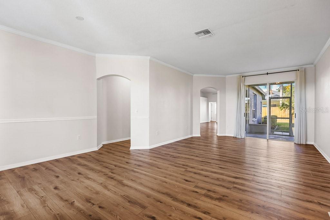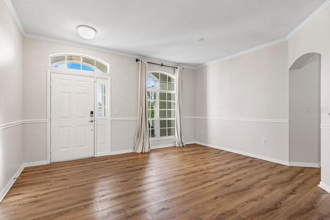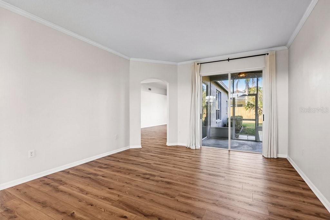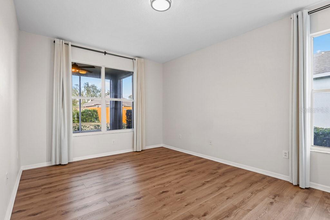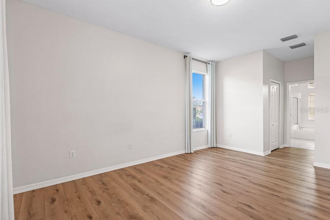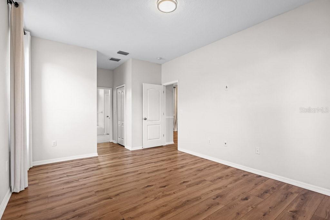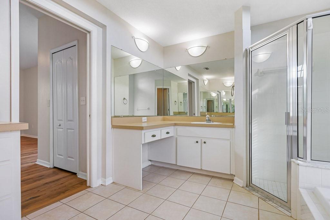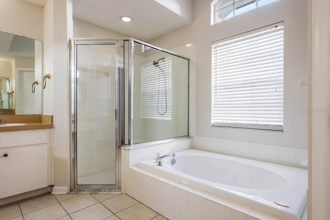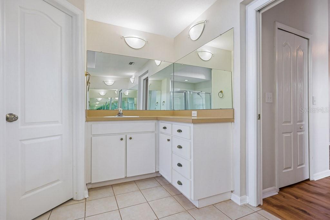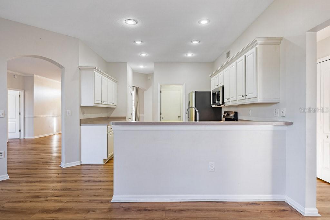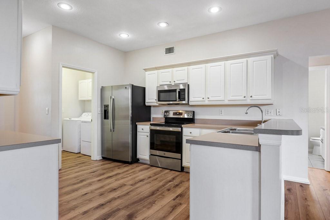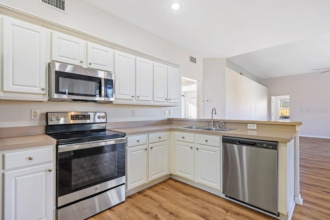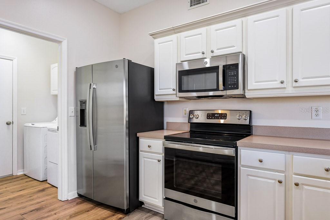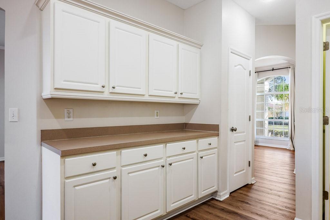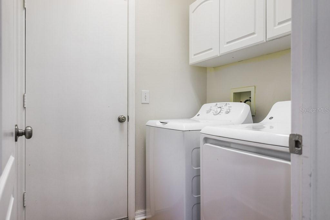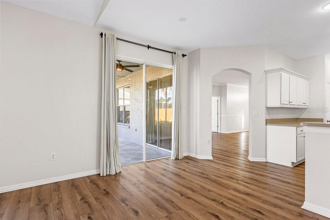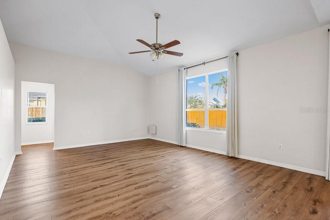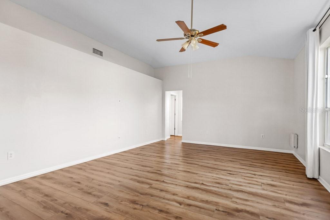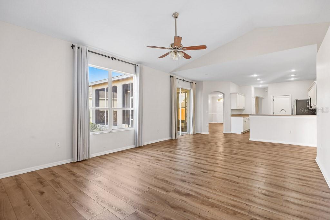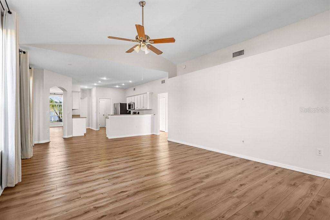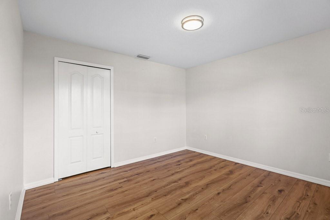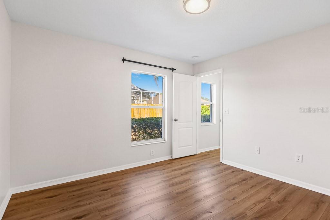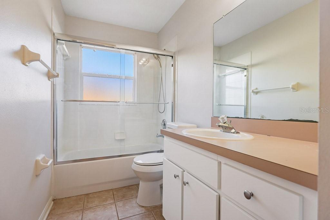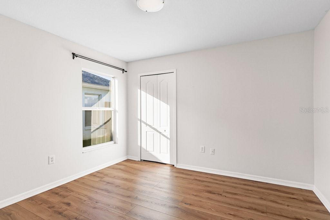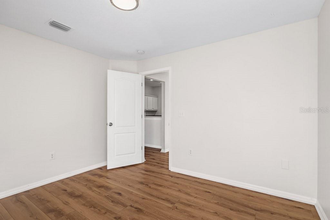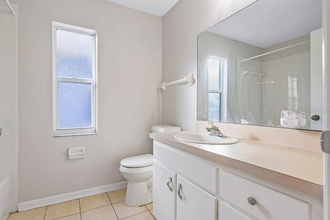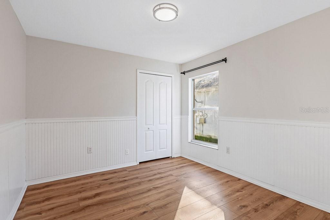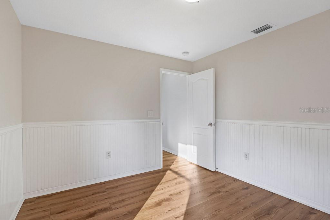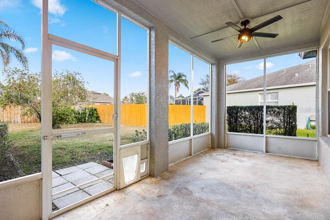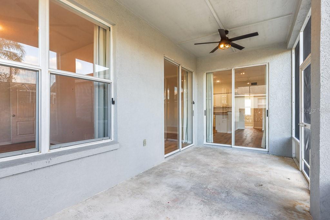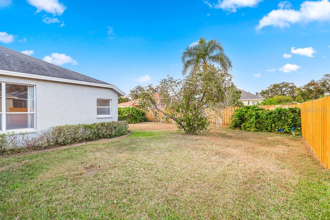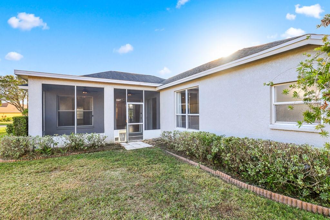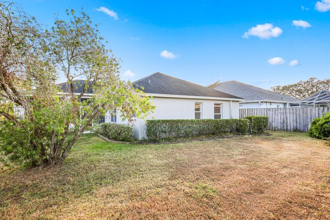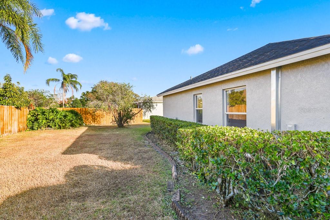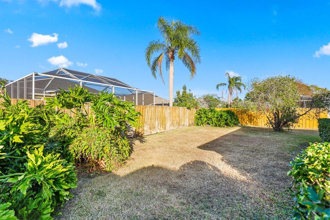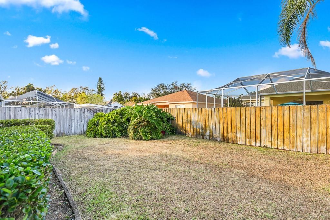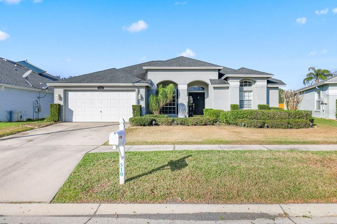510 Tuscanny Street, BRANDON, FL 33511
Property Photos
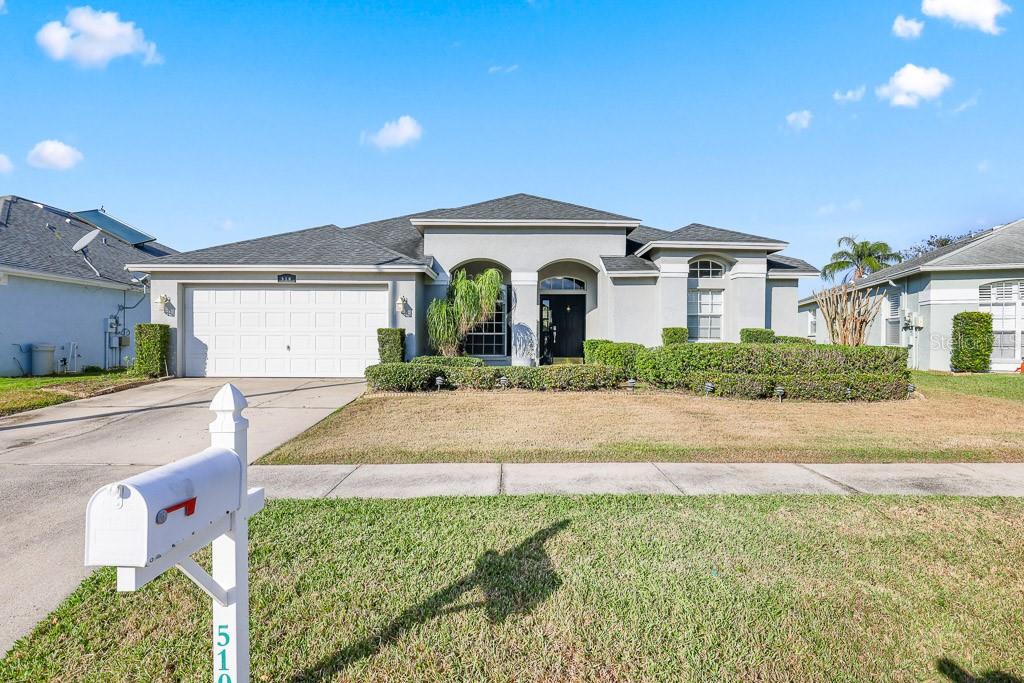
Would you like to sell your home before you purchase this one?
Priced at Only: $415,000
For more Information Call:
Address: 510 Tuscanny Street, BRANDON, FL 33511
Property Location and Similar Properties
- MLS#: TB8331870 ( Residential )
- Street Address: 510 Tuscanny Street
- Viewed: 3
- Price: $415,000
- Price sqft: $144
- Waterfront: No
- Year Built: 1999
- Bldg sqft: 2888
- Bedrooms: 4
- Total Baths: 3
- Full Baths: 3
- Garage / Parking Spaces: 2
- Days On Market: 2
- Additional Information
- Geolocation: 27.9332 / -82.2643
- County: HILLSBOROUGH
- City: BRANDON
- Zipcode: 33511
- Subdivision: Brentwood Hills Tr C
- Elementary School: Brooker
- Middle School: Burns
- High School: Brandon
- Provided by: EATON REALTY,LLC
- Contact: Abby Rothrock
- 813-672-8022

- DMCA Notice
-
DescriptionThis beautiful 4 bedroom, 3 bathroom home offers 2,222 square feet of meticulously designed living space, complete with a 2 car garage. From the moment you step inside, you'll appreciate the thoughtful layout, featuring formal dining and living rooms that set the stage for hosting gatherings and creating cherished memories. The sizable family room, bathed in natural light, provides a comfortable space for relaxation and seamlessly connects to the heart of the homethe kitchen. Updated with new appliances in January 2022, the kitchen boasts ample counter space, perfect for meal preparation, and a layout that opens to the family room, ensuring you're always part of the action. The split bedroom floor plan provides optimal privacy, with the primary suite serving as a tranquil retreat. This spacious suite includes dual walk in closets, split vanities with dual sinks, a walk in shower, and a luxurious soaking tuba perfect place to unwind. The remaining bedrooms and bathrooms are thoughtfully placed, offering comfort and convenience for family members or guests. Luxury vinyl flooring, installed in December 2021, flows through the main living areas and bedrooms, providing both style and durability. Ceramic tile enhances the bathrooms, adding a touch of elegance. The entire interior was freshly repainted in December 2021, giving the home a crisp and modern aesthetic. Step outside to the screened in lanai, a serene space to enjoy Florida's beautiful weather year round. Additional updates include a new hot water heater, installed in November 2022, ensuring peace of mind. Located in a vibrant community that offers amenities such as a pool and tennis courts, this home combines comfort and convenience. With its prime location in the central Brandon area, you'll enjoy easy access to shopping, dining, and entertainment. This home is truly a rare find and ready for its new owners!
Payment Calculator
- Principal & Interest -
- Property Tax $
- Home Insurance $
- HOA Fees $
- Monthly -
Features
Building and Construction
- Covered Spaces: 0.00
- Exterior Features: Irrigation System, Lighting, Private Mailbox, Sidewalk, Sliding Doors
- Flooring: Luxury Vinyl
- Living Area: 2222.00
- Roof: Shingle
School Information
- High School: Brandon-HB
- Middle School: Burns-HB
- School Elementary: Brooker-HB
Garage and Parking
- Garage Spaces: 2.00
- Parking Features: Driveway, Garage Door Opener
Eco-Communities
- Water Source: Public
Utilities
- Carport Spaces: 0.00
- Cooling: Central Air
- Heating: Central, Electric
- Pets Allowed: Yes
- Sewer: Public Sewer
- Utilities: BB/HS Internet Available, Cable Available, Electricity Connected, Sewer Connected, Sprinkler Recycled, Water Connected
Amenities
- Association Amenities: Pool, Tennis Court(s)
Finance and Tax Information
- Home Owners Association Fee Includes: Pool
- Home Owners Association Fee: 210.00
- Net Operating Income: 0.00
- Tax Year: 2024
Other Features
- Appliances: Dishwasher, Disposal, Dryer, Electric Water Heater, Microwave, Range, Refrigerator, Washer
- Association Name: McNeil Management
- Association Phone: 813-571-7100
- Country: US
- Interior Features: Ceiling Fans(s), High Ceilings, Kitchen/Family Room Combo, Open Floorplan, Primary Bedroom Main Floor, Solid Surface Counters, Split Bedroom, Thermostat, Walk-In Closet(s)
- Legal Description: BRENTWOOD HILLS TRACT C LOT 5 BLOCK 3
- Levels: One
- Area Major: 33511 - Brandon
- Occupant Type: Vacant
- Parcel Number: U-25-29-20-2FW-000003-00005.0
- Style: Contemporary
- Zoning Code: PD
Nearby Subdivisions
Alafia Estates
Alafia Preserve
Bloomingdale Sec C
Bloomingdale Sec D
Bloomingdale Sec E
Bloomingdale Sec F
Bloomingdale Sec H
Bloomingdale Trails
Bloomingdale Village Ph 2
Bloomingdale Village Ph I Sub
Brandon Lake Park
Brandon Pointe
Brandon Pointe Ph 3 Prcl
Brandon Preserve
Brandon Terrace Park
Brandon Tradewinds Add
Brandon View Estates
Breezy Meadows
Brentwood Hills
Brentwood Hills Tr C
Brentwood Hills Trct F Un 1
Brentwood Hills Trct F Un 2
Brooker Ridge
Brookwood
Bryan Manor South
Buckhorn Creek
Camelot Woods Ph 2
Cedar Grove
Colonial Heights
Colonial Oaks
Dixons First Add
Eastwood Sub 1st Add
Four Winds Estates
Gallery Gardens 3rd Add
Heather Lakes
Hickory Creek 1st Add
Hickory Lakes Ph 02
Hidden Lakes
Hidden Reserve
High Point Estates First Addit
Highland Ridge
Hillside
Holiday Hills
Hunter Place
Kingswood Heights
La Viva
Montclair Meadow 1st
Oak Mont
Oak Park Twnhms
Orange Grove Estates
Peppermill At Providence Lakes
Peppermill Iii At Providence L
Plantation Estates
Ponderosa
Ponderosa 2nd Add
Providence Lakes
Providence Lakes Prcl M
Providence Lakes Prcl Mf Pha
Sanctuary At John Moore Road
Sanctuary At John Moore Road L
Shoals
Sterling Ranch
Tanglewood
Unplatted
Van Sant
Van Sant Sub
Vineyards


