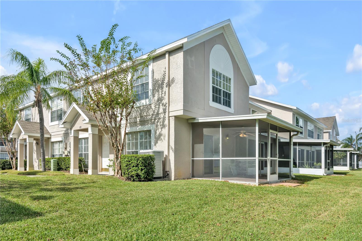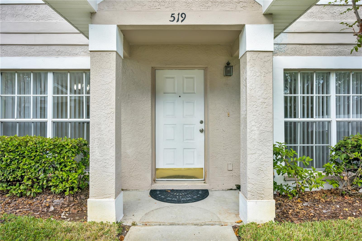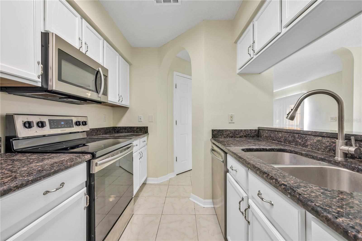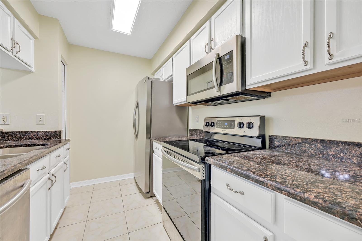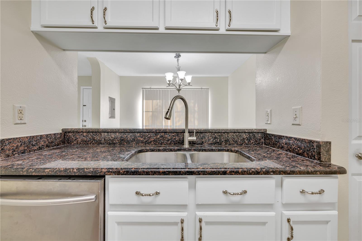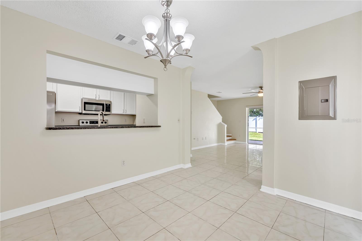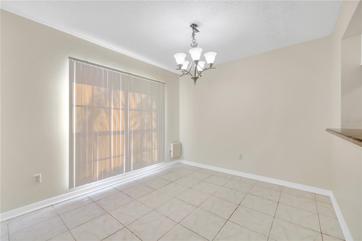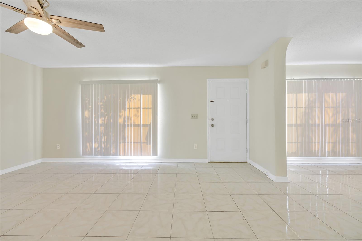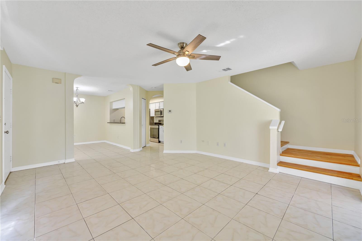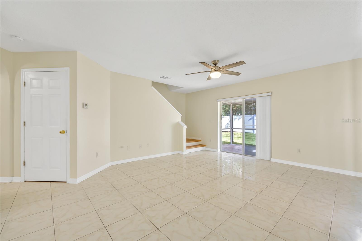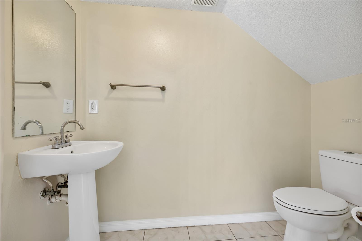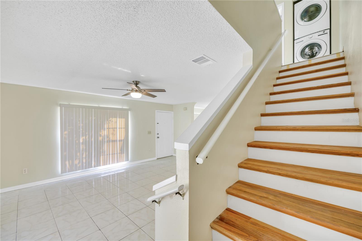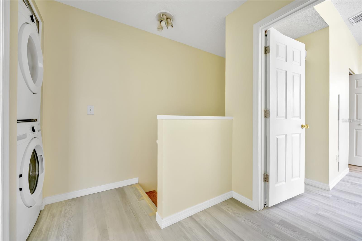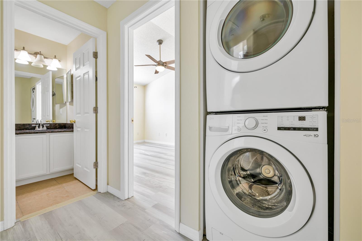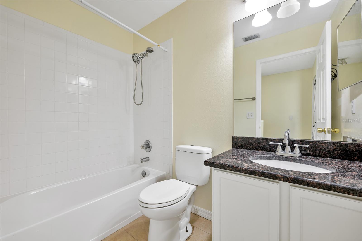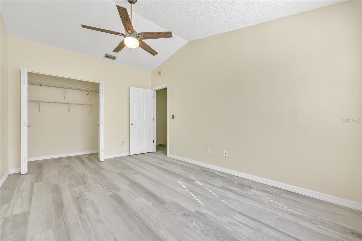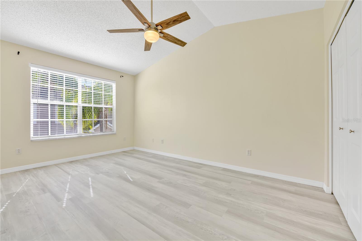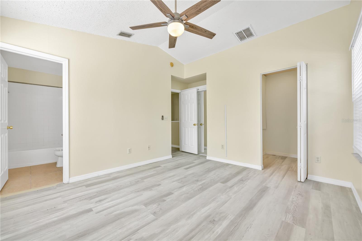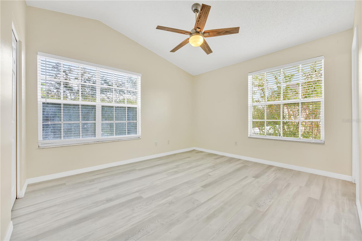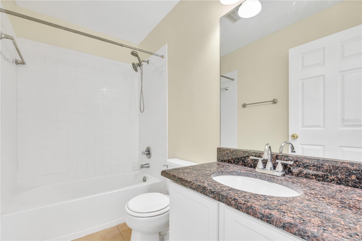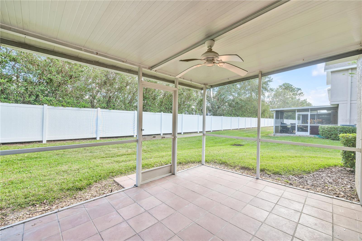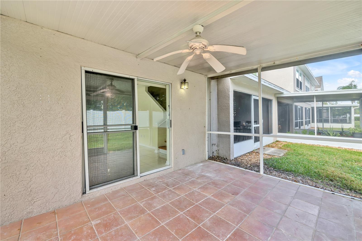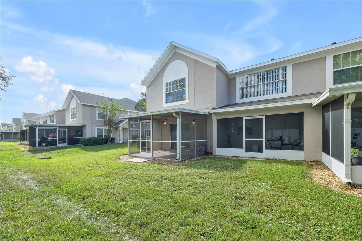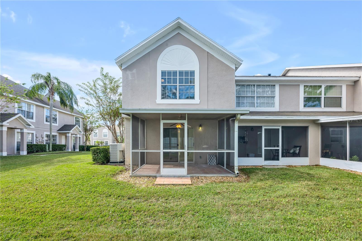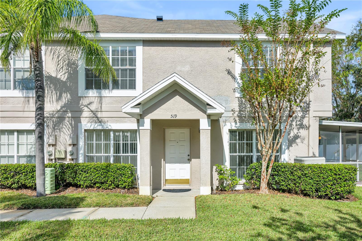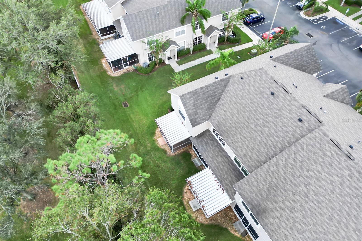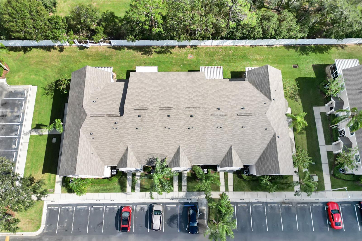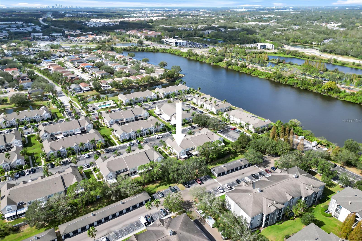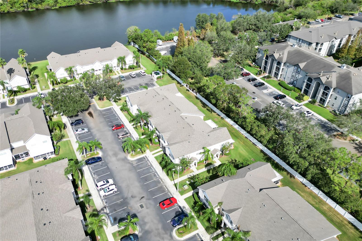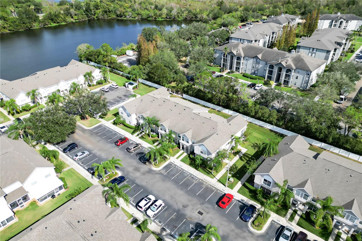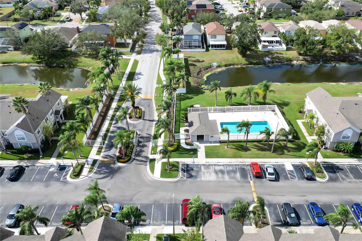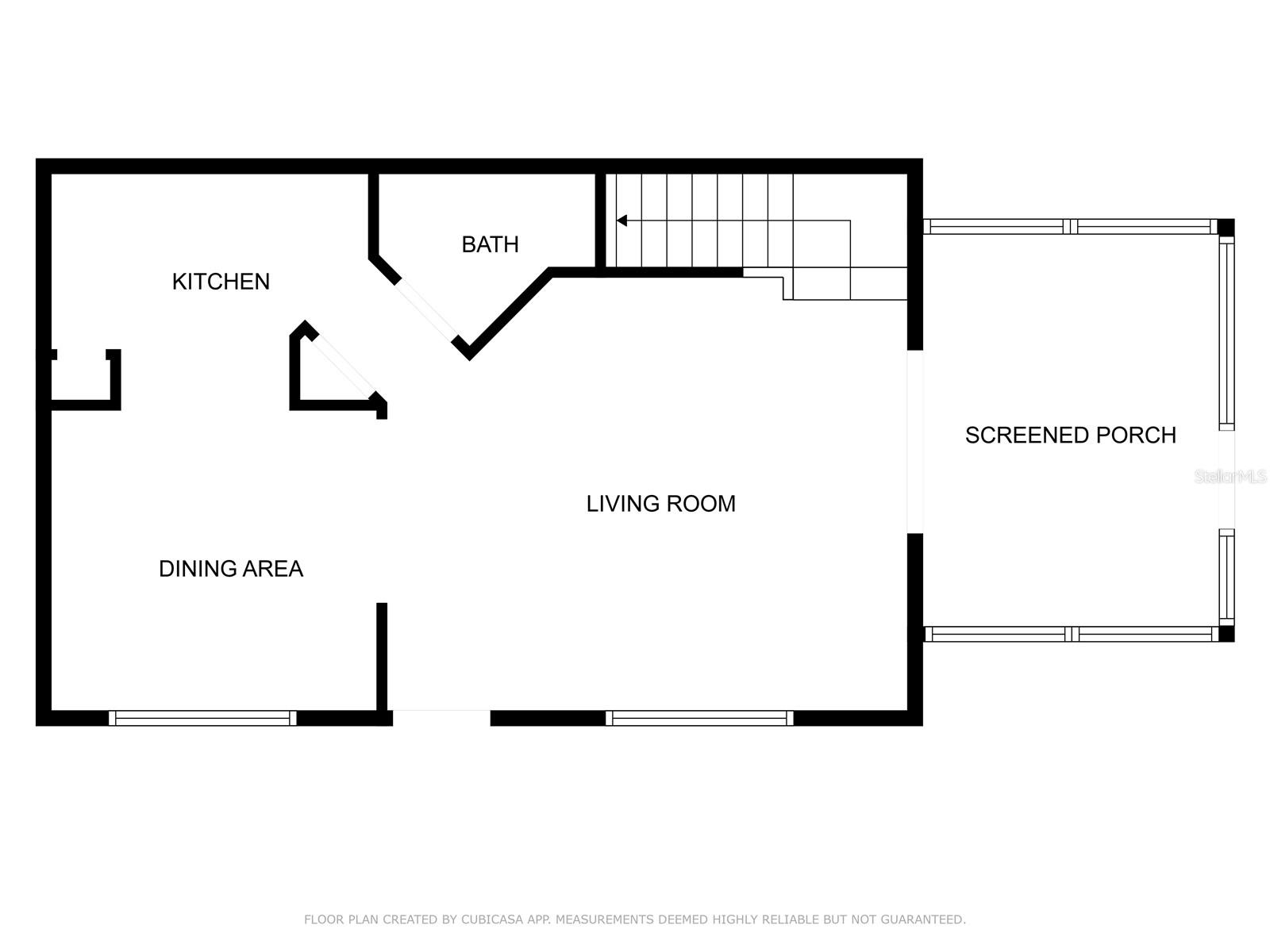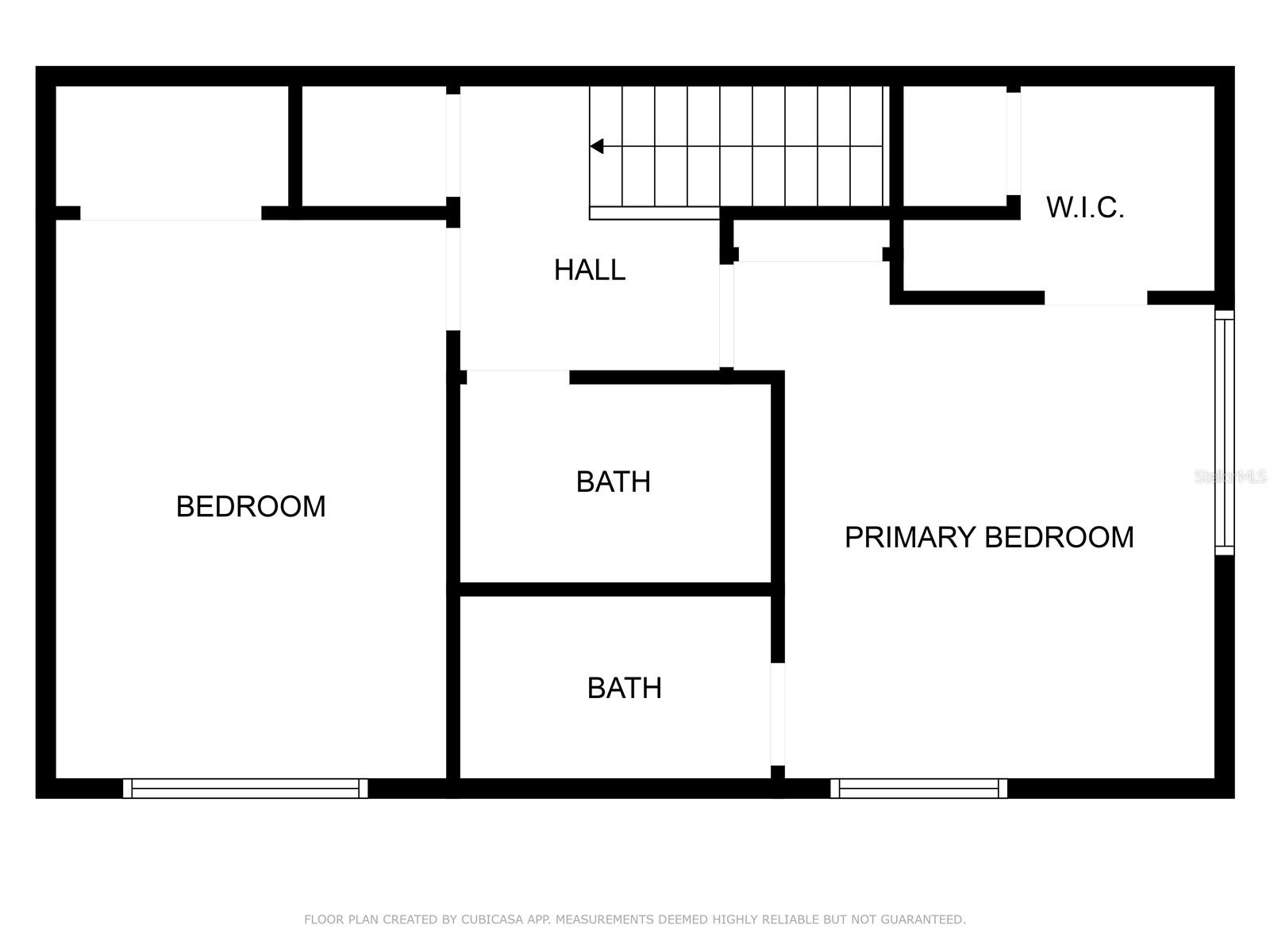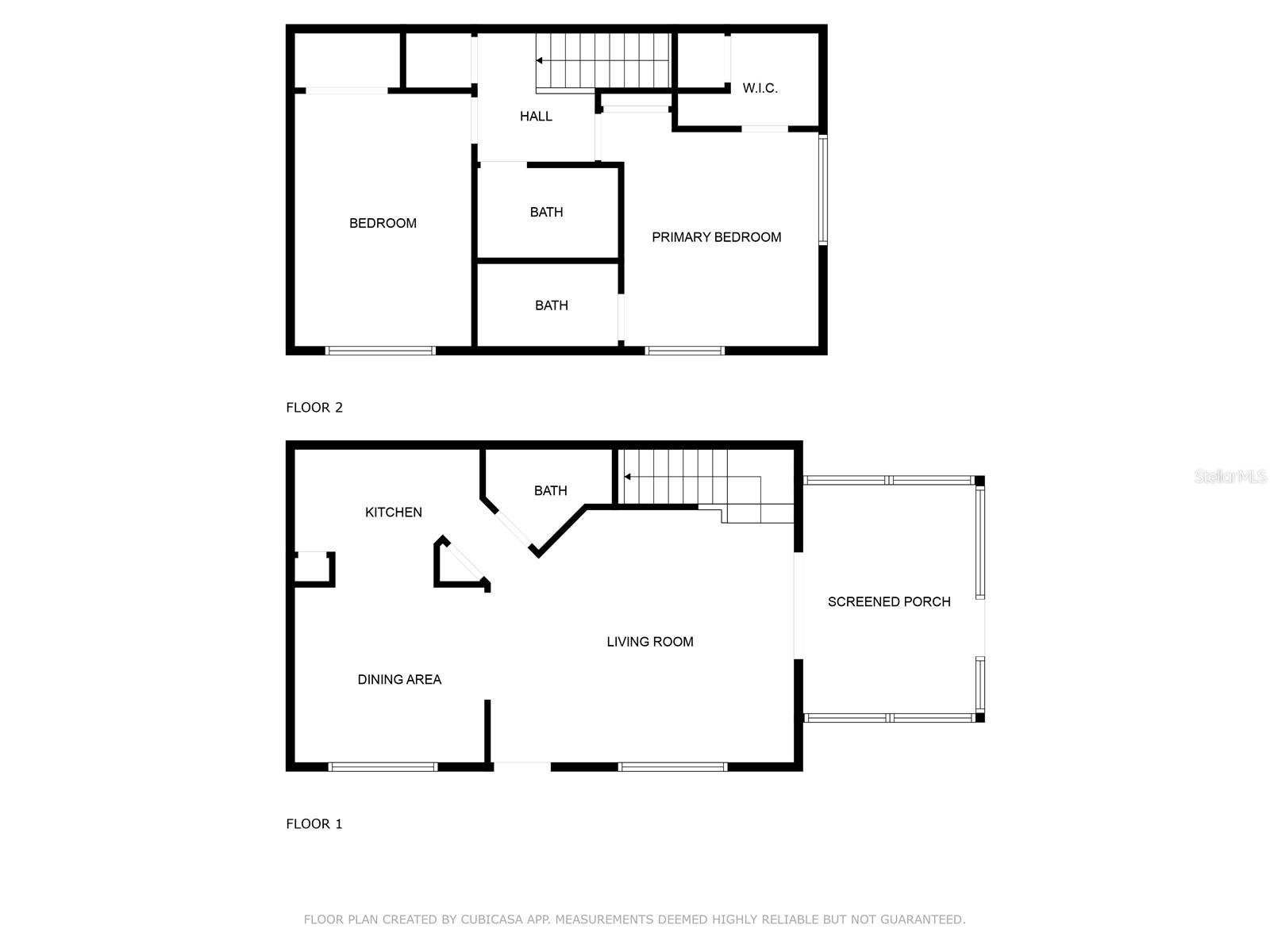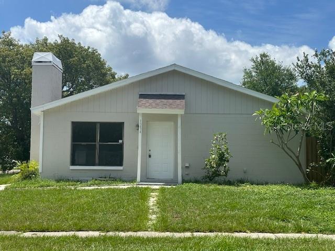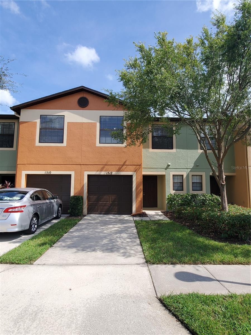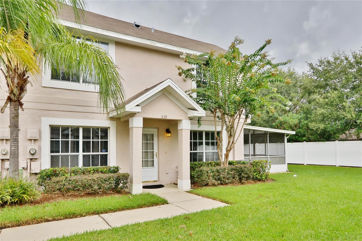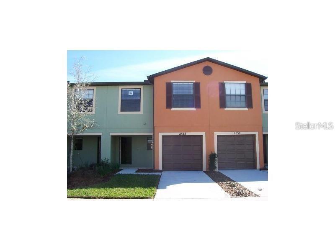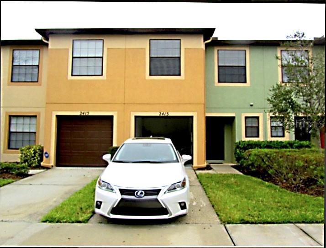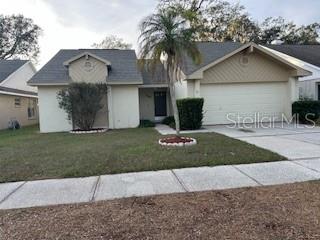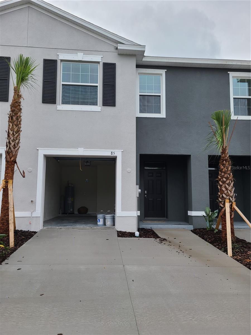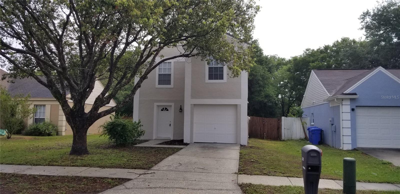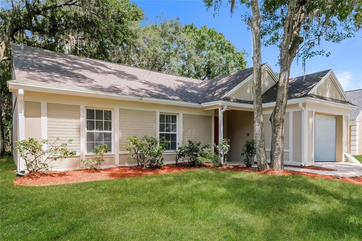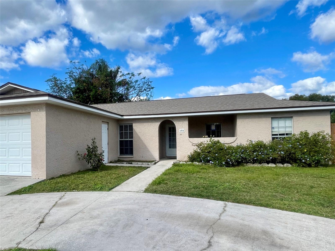519 Kensington Lake Circle, BRANDON, FL 33511
Property Photos
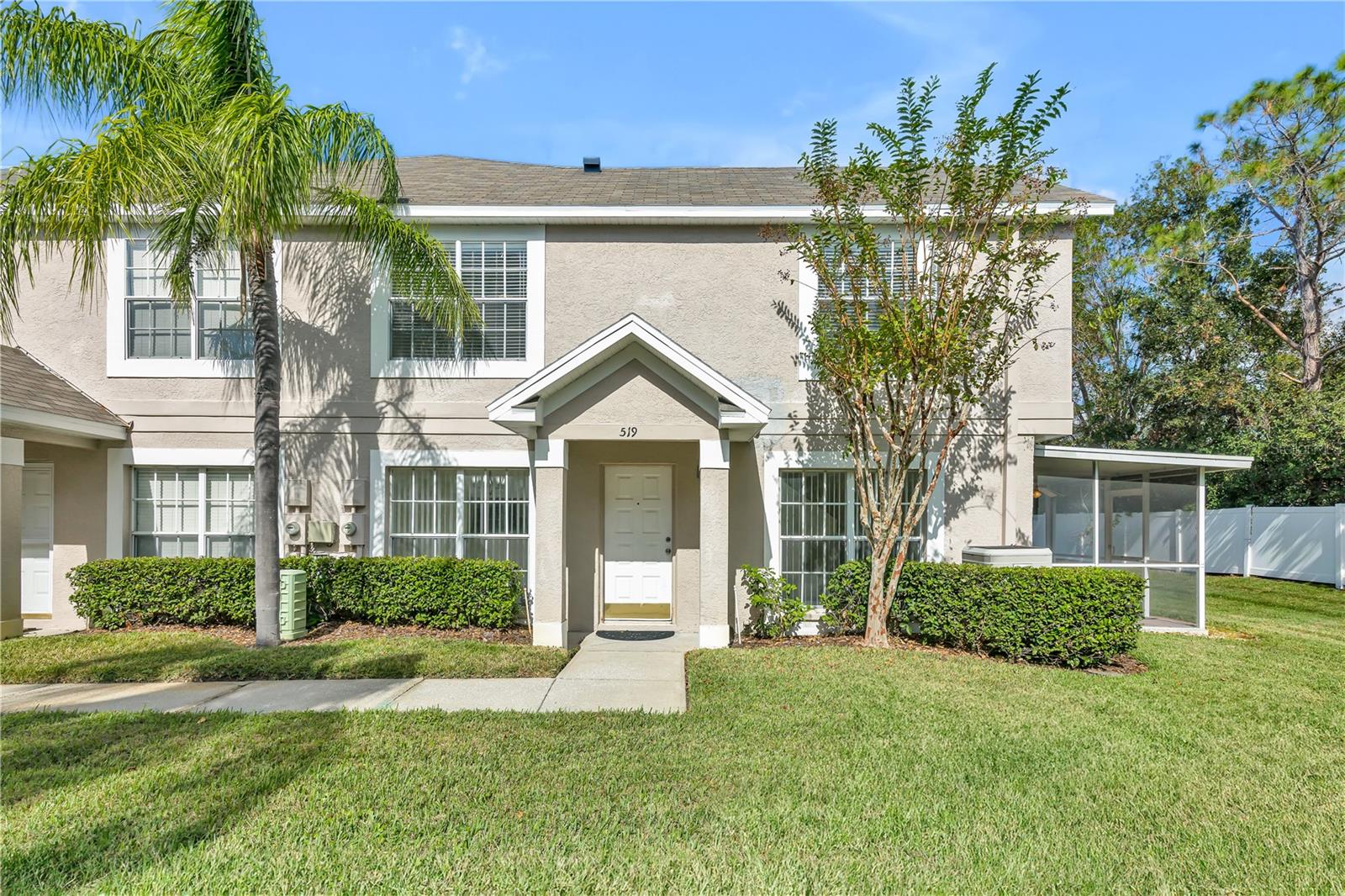
Would you like to sell your home before you purchase this one?
Priced at Only: $1,950
For more Information Call:
Address: 519 Kensington Lake Circle, BRANDON, FL 33511
Property Location and Similar Properties
- MLS#: TB8332641 ( Residential Lease )
- Street Address: 519 Kensington Lake Circle
- Viewed: 2
- Price: $1,950
- Price sqft: $2
- Waterfront: No
- Year Built: 1999
- Bldg sqft: 1187
- Bedrooms: 2
- Total Baths: 3
- Full Baths: 2
- 1/2 Baths: 1
- Days On Market: 2
- Additional Information
- Geolocation: 27.926 / -82.3081
- County: HILLSBOROUGH
- City: BRANDON
- Zipcode: 33511
- Subdivision: Kensington
- Elementary School: Lamb Elementary
- Middle School: McLane HB
- High School: Spoto High HB
- Provided by: RE/MAX BAYSIDE REALTY LLC
- Contact: Linda Miles
- 813-938-1781

- DMCA Notice
-
DescriptionRemodeled charming corner unit town home features 2 bedrooms and 2.5 baths, new luxury vinyl upstairs. Granite counter tops throughout. . Walk in closet in master bedroom with private bath. Screened in tiled lanai perfect for lounging. Located in the heart of Brandon, this community is convenient to shopping, restaurants, schools, I 75, and cross town. Sleep peacefully in a gated community surrounded by a tranquil pond. Cool off with a swim in the pool! Make Kensington your home today!
Payment Calculator
- Principal & Interest -
- Property Tax $
- Home Insurance $
- HOA Fees $
- Monthly -
Features
Building and Construction
- Covered Spaces: 0.00
- Exterior Features: Sidewalk, Sliding Doors
- Flooring: Ceramic Tile, Luxury Vinyl
- Living Area: 1159.00
School Information
- High School: Spoto High-HB
- Middle School: McLane-HB
- School Elementary: Lamb Elementary
Garage and Parking
- Garage Spaces: 0.00
- Parking Features: Assigned, Ground Level, Open
Eco-Communities
- Water Source: Public
Utilities
- Carport Spaces: 0.00
- Cooling: Central Air
- Heating: Central, Electric
- Pets Allowed: No
- Sewer: Public Sewer
- Utilities: Public, Sewer Connected, Water Connected
Finance and Tax Information
- Home Owners Association Fee: 0.00
- Net Operating Income: 0.00
Other Features
- Appliances: Dishwasher, Disposal, Dryer, Electric Water Heater, Microwave, Range, Refrigerator, Washer
- Association Name: HARBECK MANAGEMENT BECKY
- Association Phone: 727-386-5575
- Country: US
- Furnished: Unfurnished
- Interior Features: Split Bedroom, Stone Counters
- Levels: Two
- Area Major: 33511 - Brandon
- Occupant Type: Vacant
- Parcel Number: U-28-29-20-2HH-000005-00010.0
Owner Information
- Owner Pays: Cable TV, Grounds Care, Insurance, Pest Control, Pool Maintenance, Recreational, Security, Sewer, Trash Collection, Water
Similar Properties
Nearby Subdivisions
Bloomingdale Sec C
Brandon Pointe Ph 3 Prcl 107
Brooker Rdg
Edgewater At Lake Brandon
Four Winds Estates
Heather Lakes
Kensington
Lake Brandon Prcl 113
Park Lake At Parsons A Condomi
Peppermill At Providence Lakes
Providence Lakes
Providence Lakes Ph 01
Providence Townhomes Phases 3
Providence Twnhms Ph 01 02
Providence Twnhms Ph 3
Southwood Hills
The Retreat
The Twnhms At Kensington Ph
Unplatted


