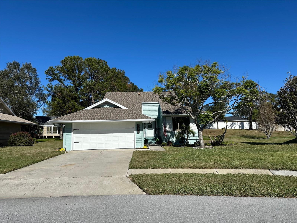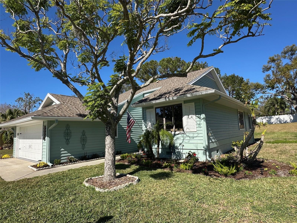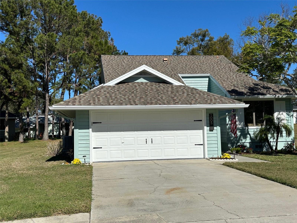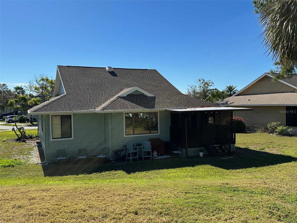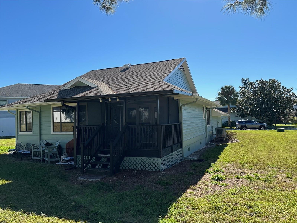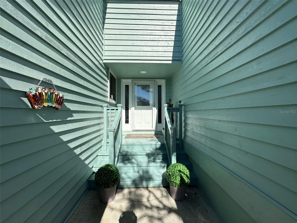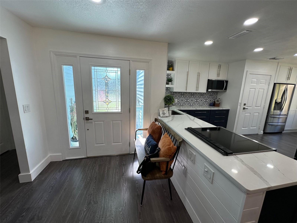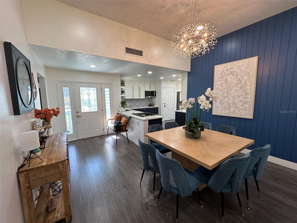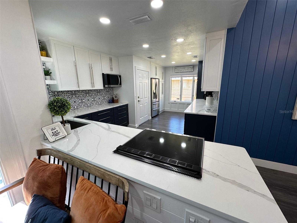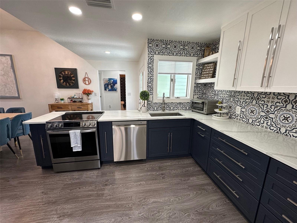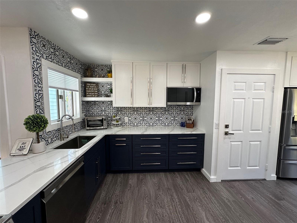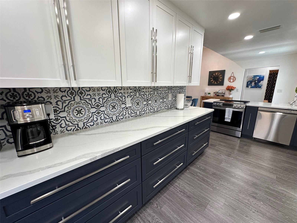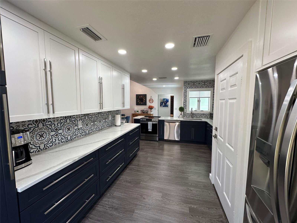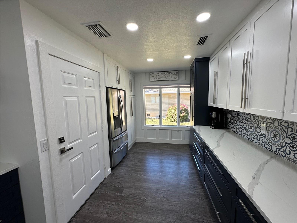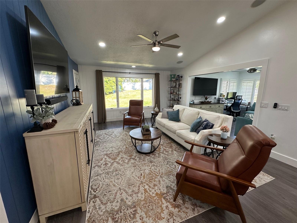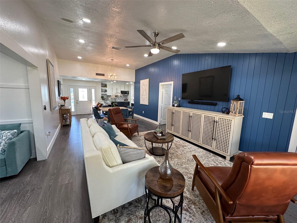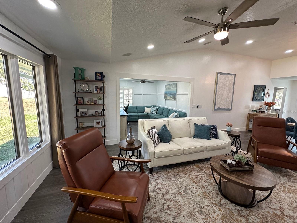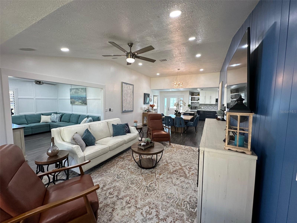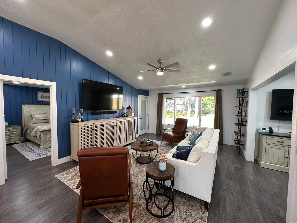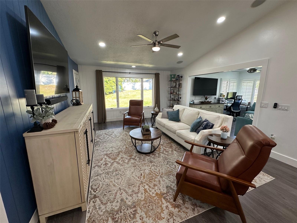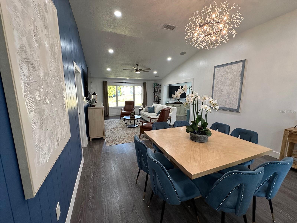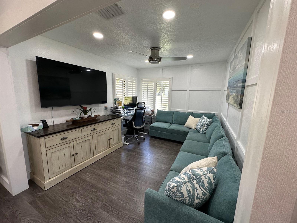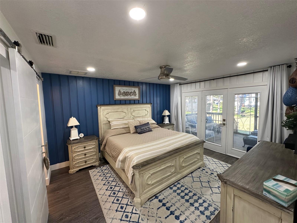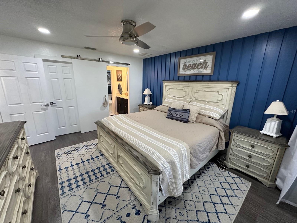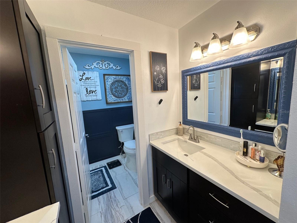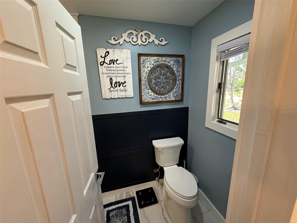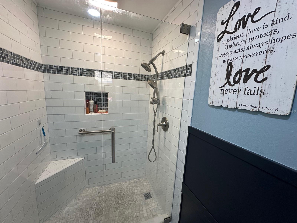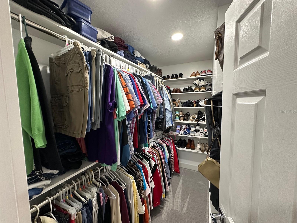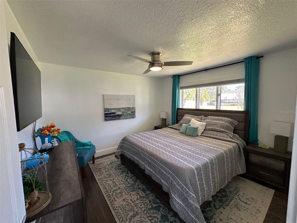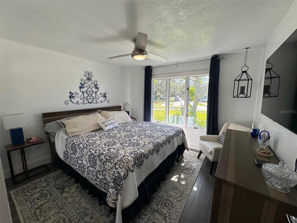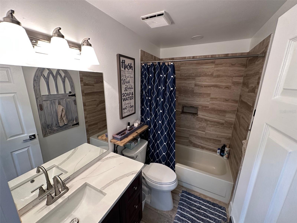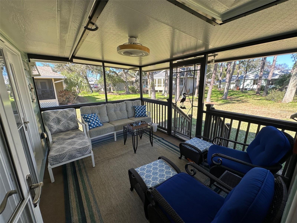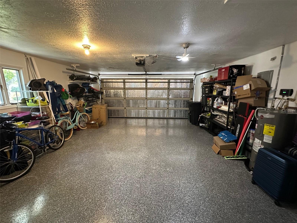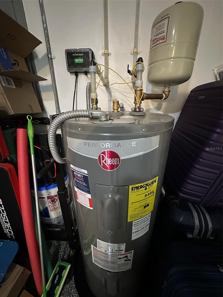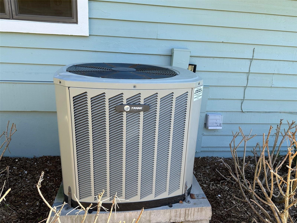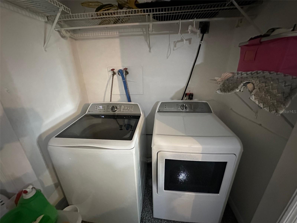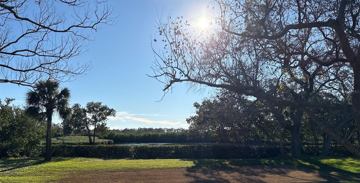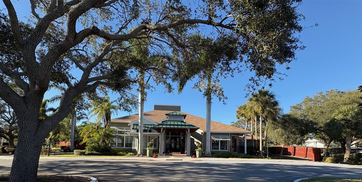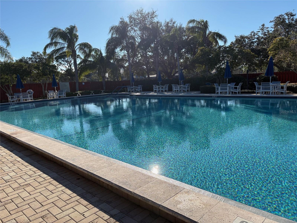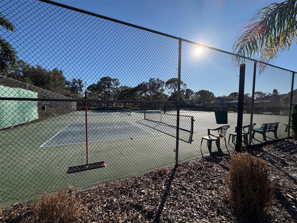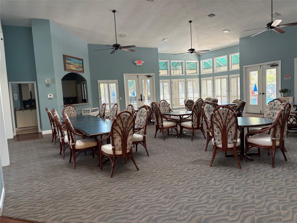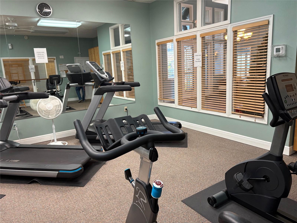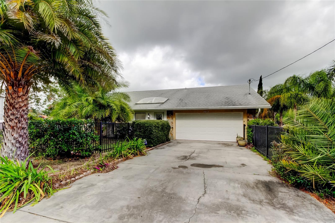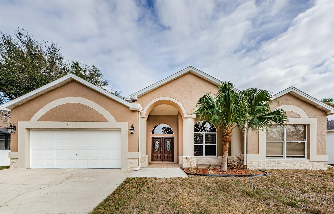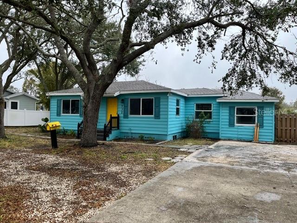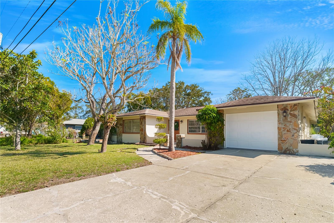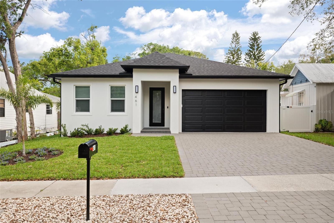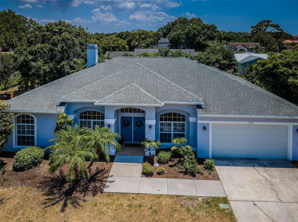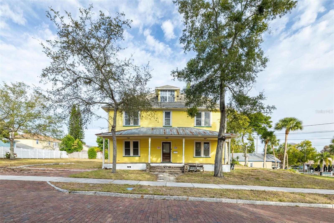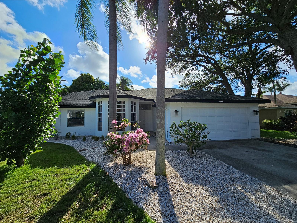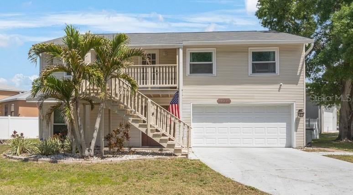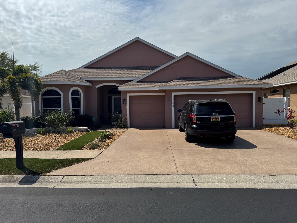1005 Lake Avoca Place, TARPON SPRINGS, FL 34689
Property Photos
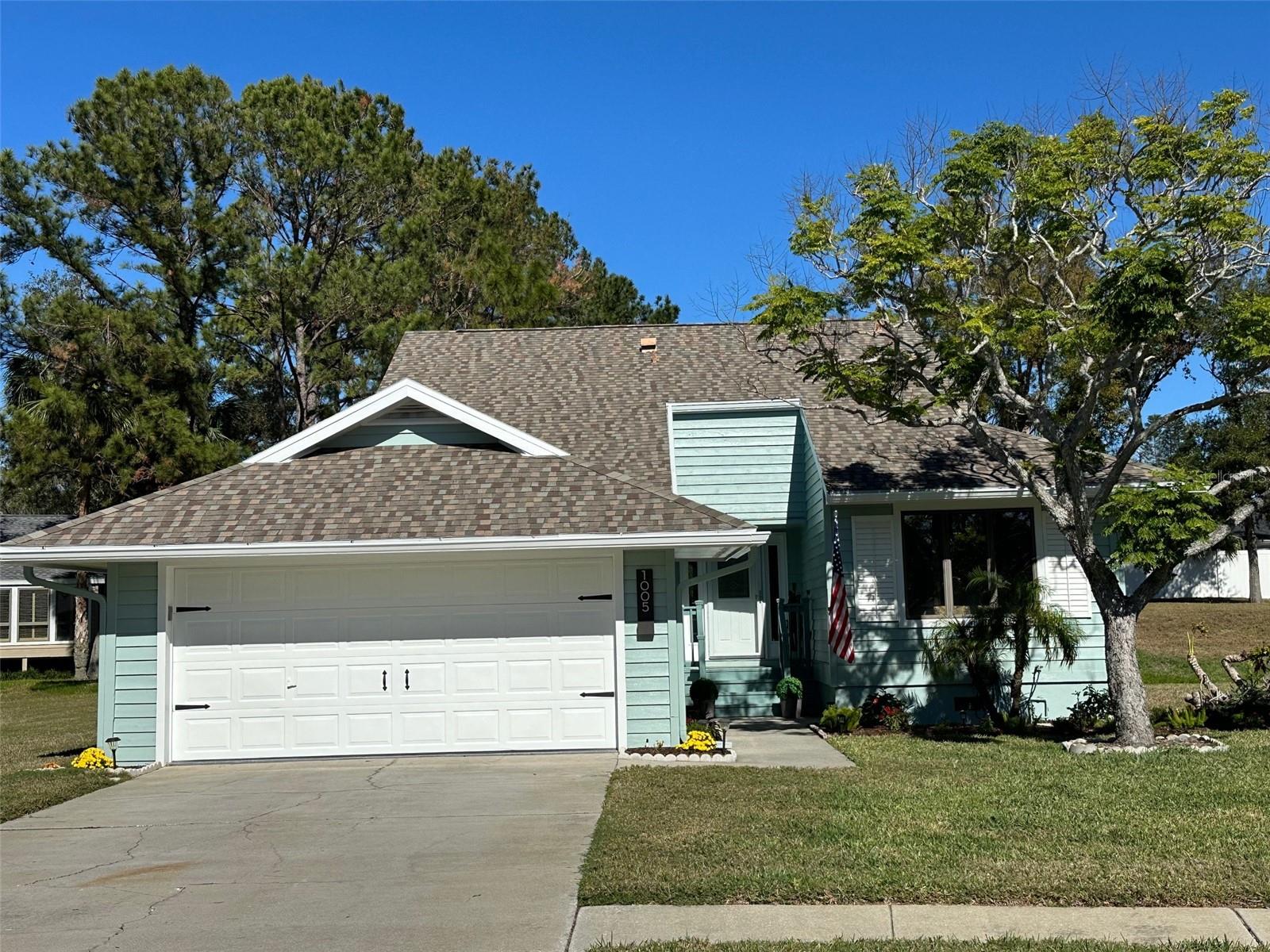
Would you like to sell your home before you purchase this one?
Priced at Only: $499,000
For more Information Call:
Address: 1005 Lake Avoca Place, TARPON SPRINGS, FL 34689
Property Location and Similar Properties






- MLS#: TB8335078 ( Residential )
- Street Address: 1005 Lake Avoca Place
- Viewed: 149
- Price: $499,000
- Price sqft: $315
- Waterfront: No
- Year Built: 1986
- Bldg sqft: 1582
- Bedrooms: 3
- Total Baths: 2
- Full Baths: 2
- Garage / Parking Spaces: 2
- Days On Market: 112
- Additional Information
- Geolocation: 28.1599 / -82.7845
- County: PINELLAS
- City: TARPON SPRINGS
- Zipcode: 34689
- Subdivision: Pointe Alexis South
- Elementary School: Sunset Hills
- Middle School: Tarpon Springs
- High School: Tarpon Springs
- Provided by: MAINLANDS REAL ESTATE INC
- Contact: Tom Montefinese
- 727-576-0101

- DMCA Notice
Description
WOW!!! What a great single family home in lovely Alexis Point! This beautiful 3 bedroom 2 bath home has recently been updated and is ready for a new owner. The home comes completely furnished. This beautifully updated home has been meticulously renovated for modern comfort and convenience. Featuring fresh paint inside and out, a new water heater, high end commodes, and a state of the art Flow Tech water system throughout, its clear that no detail has been overlooked. The kitchen has been custom designed with sleek, modern finishes, offering both style and functionality. The Quartz countertops and the custom backsplash tile really allow the kitchen to pop. The amazing open floor plan connecting the living, dining and kitchen together makes for a entertainers dream house. The home also boasts over 30 new LED canned lights, stylish ceiling fans, brand new appliances, and an upgraded electrical panel for enhanced safety and efficiency. Beautiful shiplap accents add charm and character, while PVC baseboards and trim throughout the house provide a polished, low maintenance finish. The community offers an exceptional lifestyle with an HOA fee of $430/month, covering water, lawn service, cable/internet, and access to a clubhouse, pool, gym, and more. This home is truly move in ready, combining luxurious updates with incredible amenities, making it the perfect place to call home.
Description
WOW!!! What a great single family home in lovely Alexis Point! This beautiful 3 bedroom 2 bath home has recently been updated and is ready for a new owner. The home comes completely furnished. This beautifully updated home has been meticulously renovated for modern comfort and convenience. Featuring fresh paint inside and out, a new water heater, high end commodes, and a state of the art Flow Tech water system throughout, its clear that no detail has been overlooked. The kitchen has been custom designed with sleek, modern finishes, offering both style and functionality. The Quartz countertops and the custom backsplash tile really allow the kitchen to pop. The amazing open floor plan connecting the living, dining and kitchen together makes for a entertainers dream house. The home also boasts over 30 new LED canned lights, stylish ceiling fans, brand new appliances, and an upgraded electrical panel for enhanced safety and efficiency. Beautiful shiplap accents add charm and character, while PVC baseboards and trim throughout the house provide a polished, low maintenance finish. The community offers an exceptional lifestyle with an HOA fee of $430/month, covering water, lawn service, cable/internet, and access to a clubhouse, pool, gym, and more. This home is truly move in ready, combining luxurious updates with incredible amenities, making it the perfect place to call home.
Payment Calculator
- Principal & Interest -
- Property Tax $
- Home Insurance $
- HOA Fees $
- Monthly -
For a Fast & FREE Mortgage Pre-Approval Apply Now
Apply Now
 Apply Now
Apply NowFeatures
Building and Construction
- Basement: Crawl Space
- Covered Spaces: 0.00
- Exterior Features: Irrigation System, Rain Gutters, Sidewalk, Tennis Court(s)
- Flooring: Laminate
- Living Area: 1582.00
- Roof: Shingle
Land Information
- Lot Features: Irregular Lot, Oversized Lot
School Information
- High School: Tarpon Springs High-PN
- Middle School: Tarpon Springs Middle-PN
- School Elementary: Sunset Hills Elementary-PN
Garage and Parking
- Garage Spaces: 2.00
- Open Parking Spaces: 0.00
- Parking Features: Driveway, Garage Door Opener, Ground Level
Eco-Communities
- Water Source: Public
Utilities
- Carport Spaces: 0.00
- Cooling: Central Air
- Heating: Central, Electric
- Pets Allowed: Yes
- Sewer: Public Sewer
- Utilities: BB/HS Internet Available, Cable Available, Cable Connected, Electricity Available, Electricity Connected, Public, Sewer Available, Sewer Connected, Street Lights, Water Available, Water Connected
Finance and Tax Information
- Home Owners Association Fee: 430.00
- Insurance Expense: 0.00
- Net Operating Income: 0.00
- Other Expense: 0.00
- Tax Year: 2024
Other Features
- Appliances: Dishwasher, Disposal, Electric Water Heater, Exhaust Fan, Microwave, Range, Refrigerator, Washer, Water Filtration System
- Association Name: Kimberly Vetzel
- Association Phone: 727-451-7850
- Country: US
- Furnished: Furnished
- Interior Features: Cathedral Ceiling(s), Ceiling Fans(s), Living Room/Dining Room Combo, Open Floorplan, Primary Bedroom Main Floor, Solid Surface Counters, Stone Counters, Thermostat, Vaulted Ceiling(s), Walk-In Closet(s), Window Treatments
- Legal Description: POINTE ALEXIS SOUTH PHASE II LOT 104 (SEE N10-27-15)
- Levels: One
- Area Major: 34689 - Tarpon Springs
- Occupant Type: Owner
- Parcel Number: 03-27-15-72384-000-1040
- Possession: Close Of Escrow
- Views: 149
Similar Properties
Nearby Subdivisions
Bayshore Heights Pt Rep
Beckett Bay
Beekmans J C Sub
Bridge Sub
Brittany Park Ib Sub
Brittany Park Ph 2 Sub
Brittany Park Ph Ia
Chesapeake Point
Cheyneys J K Sub
Cheyneys Paul Sub
Clarks H L Sub
Cypress Park Of Tarpon Springs
Denneys M E Sub
Dixie Park
Eagle Creek Estates
East Lake Landings
Fairmount Park
Fairview
Fergusons C
Fergusons Estates
Fergusons Estates Blk 2 Lot 2
Fergusons Estates Re
Florida Oaks First Add
Florida Oaks Second Add
Forest Ridge Ph One
Forest Ridge Ph Two
Fulfords P W Resub
Gnuoy Park
Golden Gateway Homes
Grammer Smith Oakhill
Grand View Heights
Grassy Pointe Ph 1
Green Dolphin Park Villas Cond
Gulf Beach Park
Gulfview Ridge
Gulfview Woods
Hamlets At Whitcomb Place The
Harbor Oaks I
Harbor Woods North
Highland Terrace Sub Rev
Highland Terrace Sub Rev Blk C
Inness Park
Karen Acres
Kibbee Add 1
Kings Add To Alta Vista
Lake Butler Villa Cos Sub
Lake Tarpon Sail Tennis Club
Leisure Lake Village Condo
None
North Lake Of Tarpon Spgs Ph
Oakleaf Village
Orange Heights
Parkside Colony
Pattens Sub N S
Pointe Alexis North Ph I Rep
Pointe Alexis North Ph Ii
Pointe Alexis North Ph Iii
Pointe Alexis South
Pointe Alexis South Ph Ii Pt R
Pointe Alexis South Ph Iii
River Bend Village
River Heights
River Watch
Riverside Estates
Riverside Oaks
Rush Fersusons
Sail Harbor
Sea Breeze Island
Serene Heights
Solaqua
Springfield Park
Sunset Hills
Sunset Hills 2nd Add
Sunset Hills Country Club
Sunset Hills Rep
Sunset Ridge Park
Sunset View
Tampa Tarpon Spgs Land Co
Tarpon Heights Rev Of Sec D Of
Tarpon Heights Sec A
Tarpon Key
Tarpon Spgs Enterprises
Tarpon Spgs Official Map
Tarpon Trace
Trentwood Manor
Turf Surf Estates
Van Winkles Sub
Venetian Court
Wegeforth Sub
Welshs Bayou Add
Westwinds Ph I
Westwinds Ph Ii
Westwinds Village
Whitcomb Place
Whitcomb Point
Wideview
Windrush Bay Condo
Windrush North Condo
Woods At Anderson Park
Youngs Sub De Luxe



