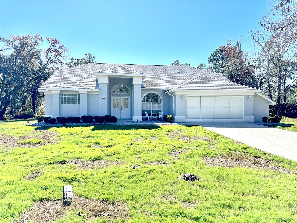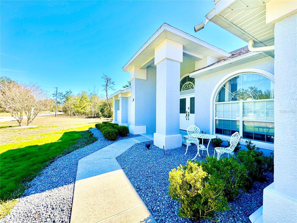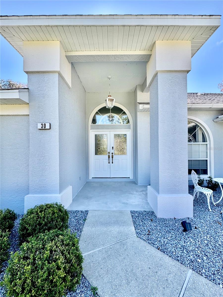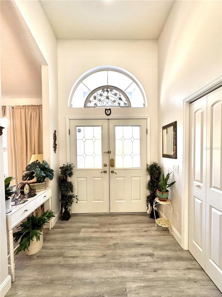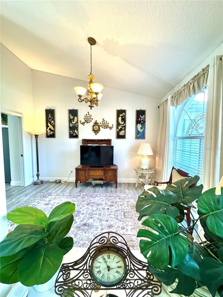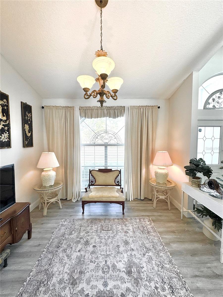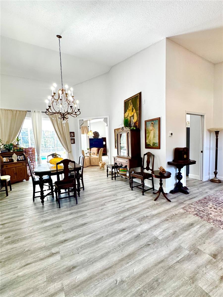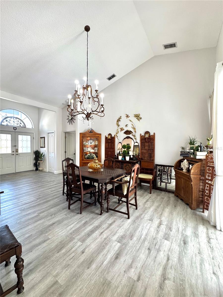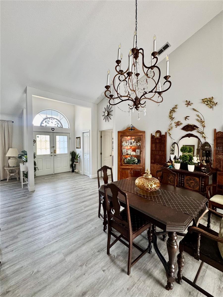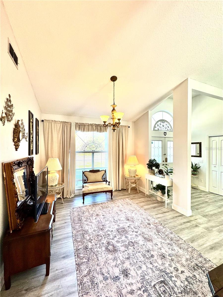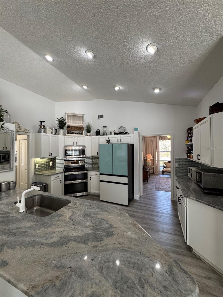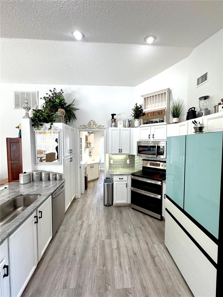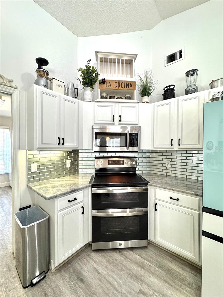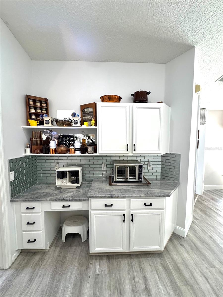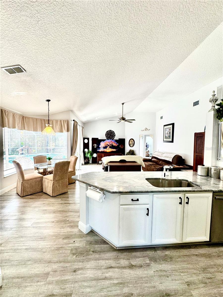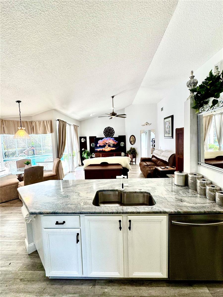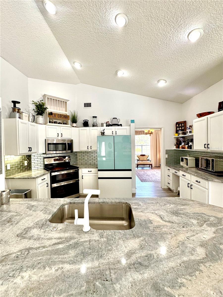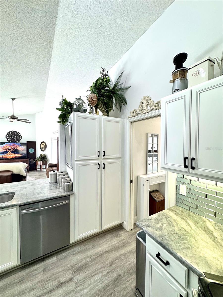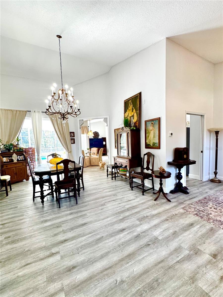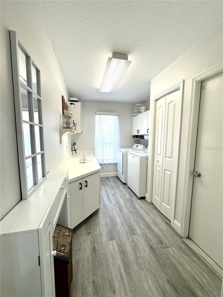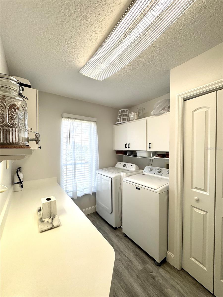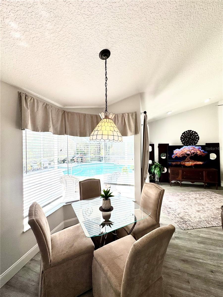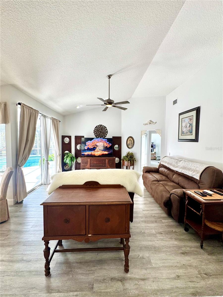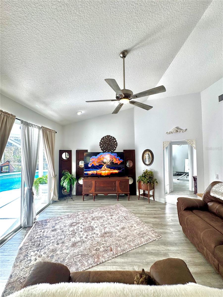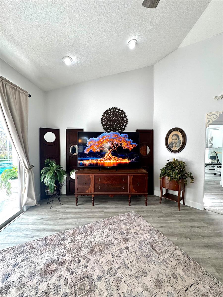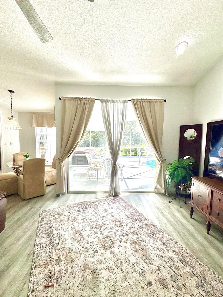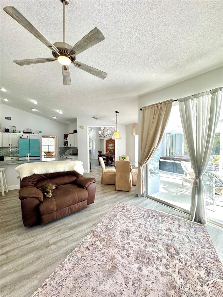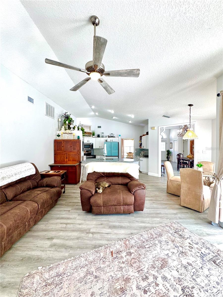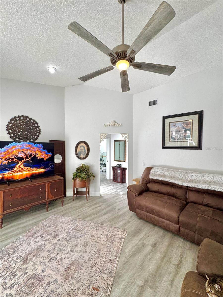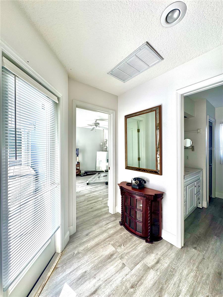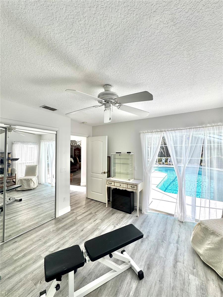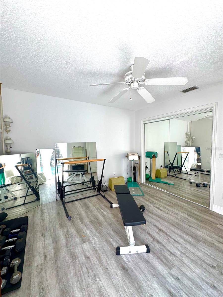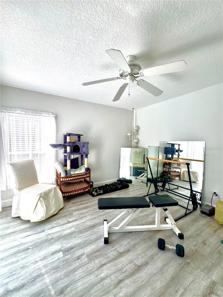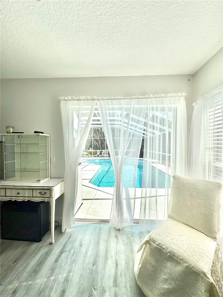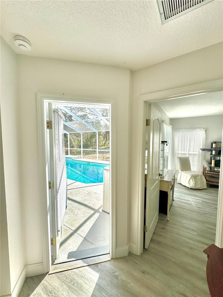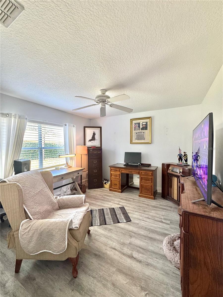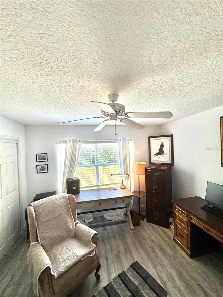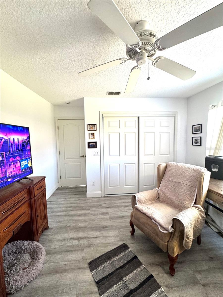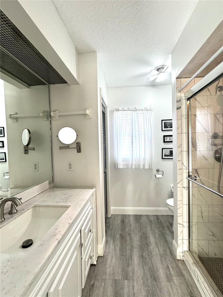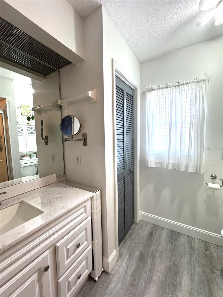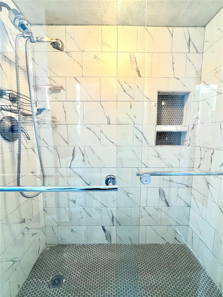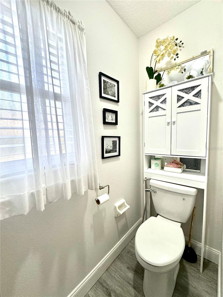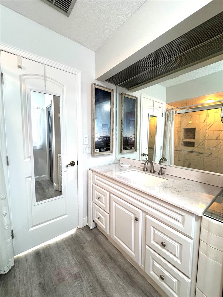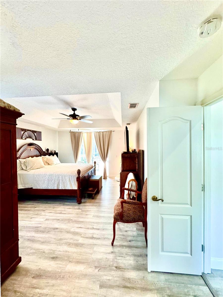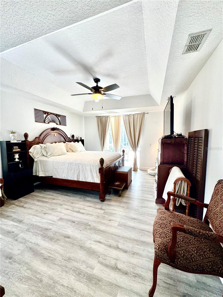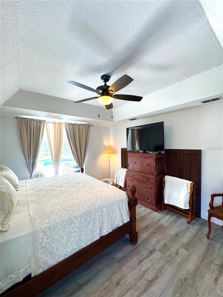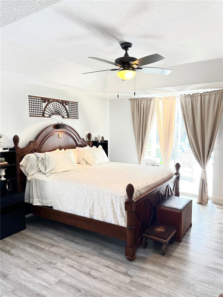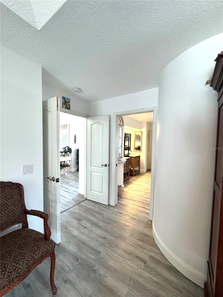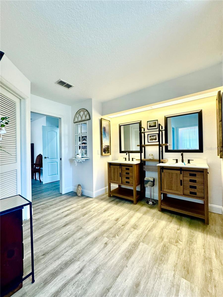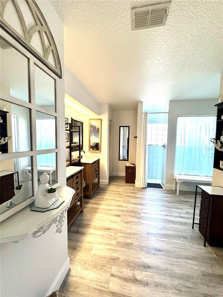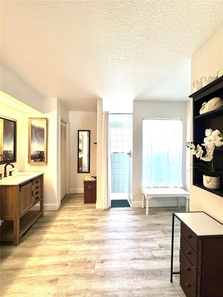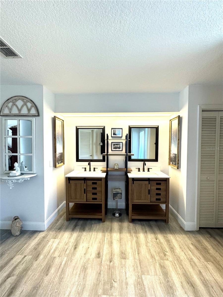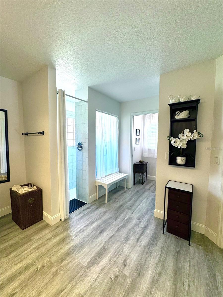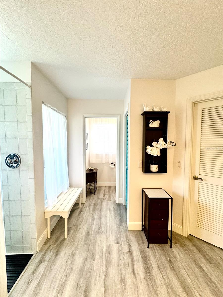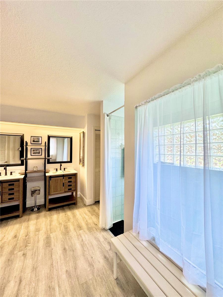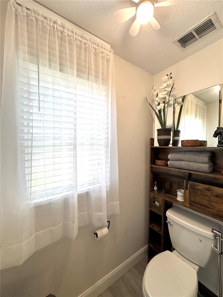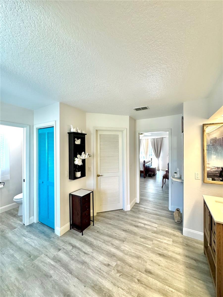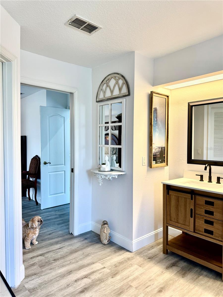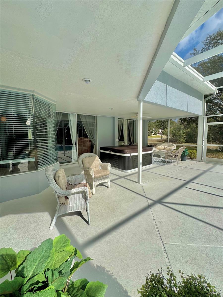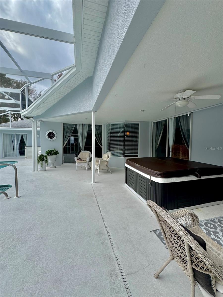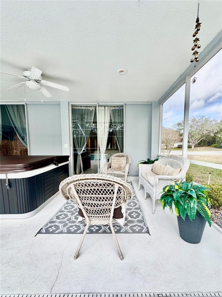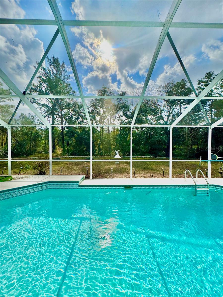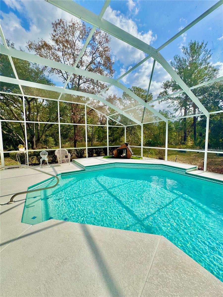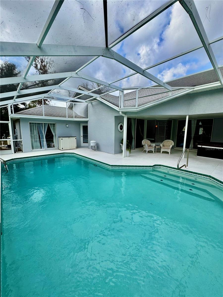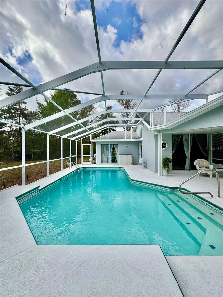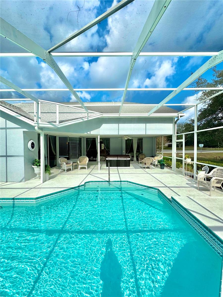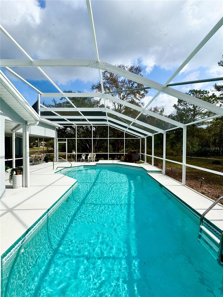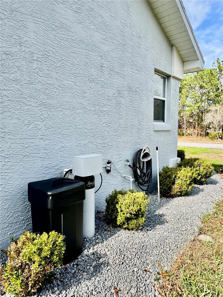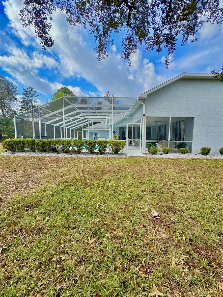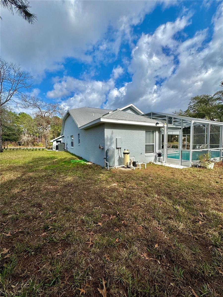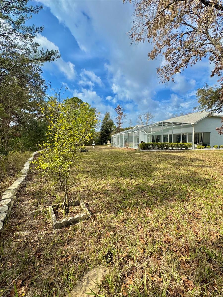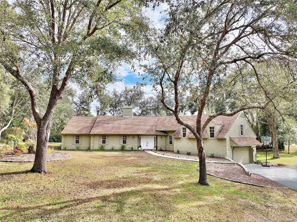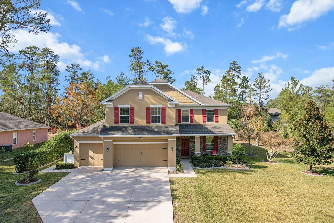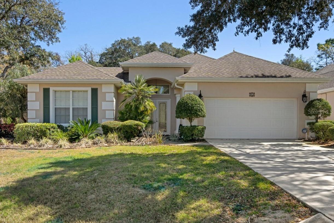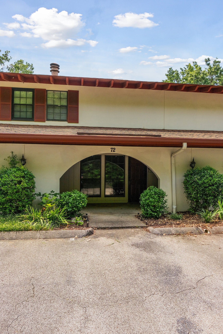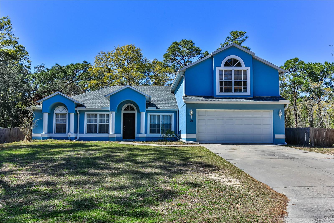30 Poppy Street, HOMOSASSA, FL 34446
Property Photos
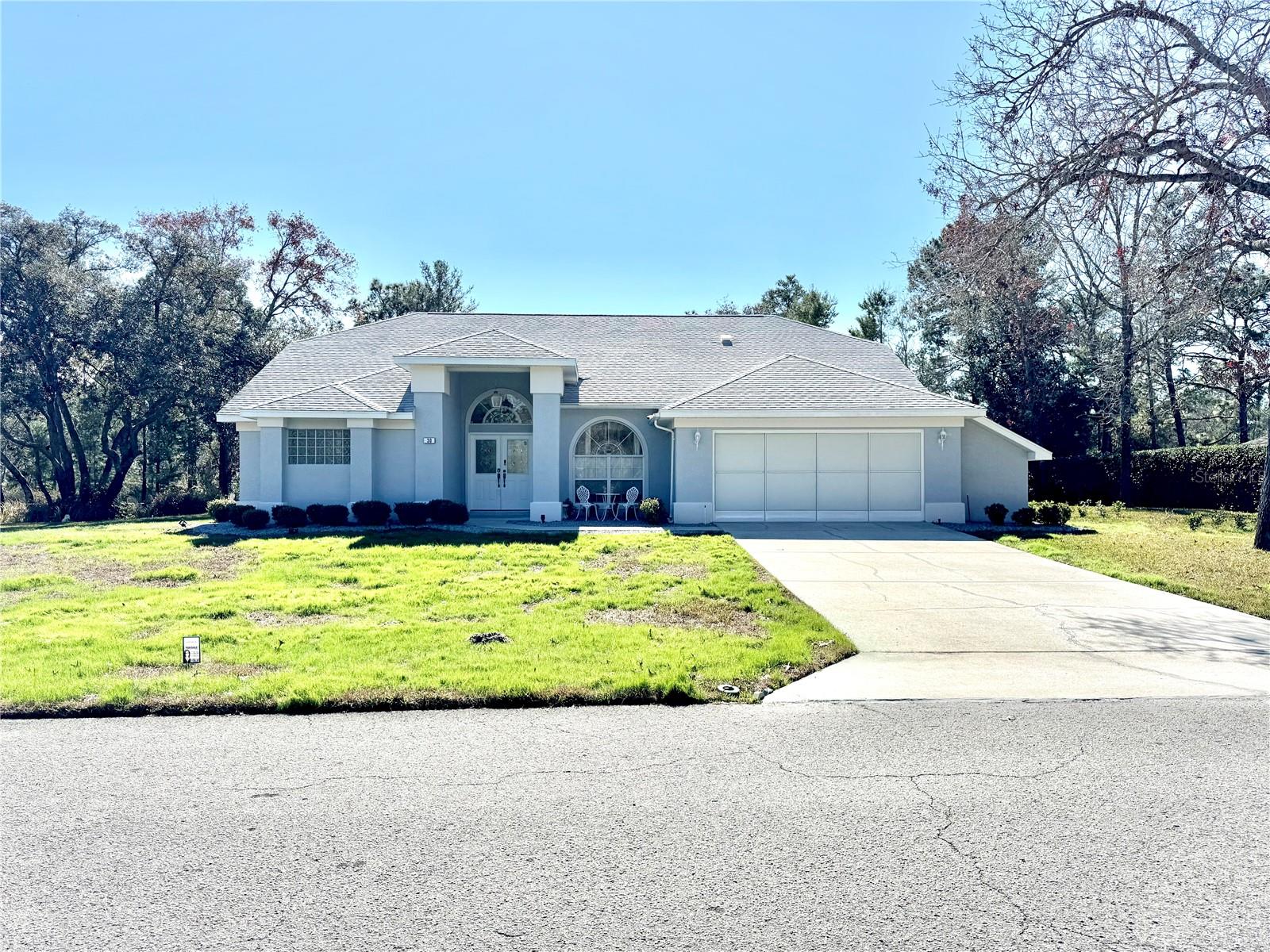
Would you like to sell your home before you purchase this one?
Priced at Only: $451,000
For more Information Call:
Address: 30 Poppy Street, HOMOSASSA, FL 34446
Property Location and Similar Properties






- MLS#: TB8335668 ( Residential )
- Street Address: 30 Poppy Street
- Viewed: 90
- Price: $451,000
- Price sqft: $146
- Waterfront: No
- Year Built: 1998
- Bldg sqft: 3082
- Bedrooms: 3
- Total Baths: 2
- Full Baths: 2
- Garage / Parking Spaces: 2
- Days On Market: 91
- Additional Information
- Geolocation: 28.695 / -82.5256
- County: CITRUS
- City: HOMOSASSA
- Zipcode: 34446
- Subdivision: Bearing Dist Between Sd
- Elementary School: Lecanto Primary
- Middle School: Lecanto
- High School: Lecanto
- Provided by: IMPACT REALTY TAMPA BAY
- Contact: Vanessa Gillis
- 813-321-1200

- DMCA Notice
Description
This beautifully maintained 3 bedroom, 2 bath home is situated on an oversized lot, offering plenty of extra space and privacy in the highly sought after South Oak Village neighborhood. Located with no neighbors to the left and a lush green privacy wall to the right, you'll enjoy both tranquility and seclusion.
The open concept layout seamlessly combines a formal dining and living room area, ideal for hosting guests, while also offering a good sized family room and casual dinette area. All areas overlooking the pool and backyard through multiple sliding glass doors, enhancing the indoor outdoor flow. Additionally, the dinette is bathed in natural light, courtesy of a three pane insulated frameless fishbowl window, adding a unique and inviting touch to the space.
The updated kitchen is laid out well with sleek granite countertops, a new double oven, and a gorgeous new double door refrigerator. The full length pantry boasts pull out drawers for maximum convenience and storage. The spacious laundry room has been thoughtfully updated with ample cabinetry on both sides, a long countertop, and a double sized closet for added storage.
The tastefully updated guest bathroom features a walk in shower and a convenient linen closet, adding a fresh, modern touch to the home. The house boasts a split bedroom design, ensuring privacy and comfort for all. One of the additional bedrooms offers the perfect opportunity to be transformed into a home office or workout area, where you can enjoy natural light dancing off the pool while working from the comfort of your own space.
Enjoy the fresh air and serene backyard pool views through the sliding glass doors that lead directly out of your master bedroom. The enlarged master bathroom offers ample storage with two linen closets, and a walk in closet. This bathroom was created to provide a spa like atmosphere, providing a relaxing retreat every time you enter.
Additional upgrades include double pane impact windows, a 2017 roof, and an HVAC system installed in 2021. The pool area has been enhanced with hurricane cables installed for the screened enclosure, and the pool pump was replaced in 2024. A new well pump, well bladder, wiring, and control box were all updated in 2024, with an extra control box available in the garage. For added convenience, theres also a sink in the garage.
This home offers the best of both worlds modern updates, privacy, and an inviting atmosphere, all in a peaceful and desirable neighborhood.
Description
This beautifully maintained 3 bedroom, 2 bath home is situated on an oversized lot, offering plenty of extra space and privacy in the highly sought after South Oak Village neighborhood. Located with no neighbors to the left and a lush green privacy wall to the right, you'll enjoy both tranquility and seclusion.
The open concept layout seamlessly combines a formal dining and living room area, ideal for hosting guests, while also offering a good sized family room and casual dinette area. All areas overlooking the pool and backyard through multiple sliding glass doors, enhancing the indoor outdoor flow. Additionally, the dinette is bathed in natural light, courtesy of a three pane insulated frameless fishbowl window, adding a unique and inviting touch to the space.
The updated kitchen is laid out well with sleek granite countertops, a new double oven, and a gorgeous new double door refrigerator. The full length pantry boasts pull out drawers for maximum convenience and storage. The spacious laundry room has been thoughtfully updated with ample cabinetry on both sides, a long countertop, and a double sized closet for added storage.
The tastefully updated guest bathroom features a walk in shower and a convenient linen closet, adding a fresh, modern touch to the home. The house boasts a split bedroom design, ensuring privacy and comfort for all. One of the additional bedrooms offers the perfect opportunity to be transformed into a home office or workout area, where you can enjoy natural light dancing off the pool while working from the comfort of your own space.
Enjoy the fresh air and serene backyard pool views through the sliding glass doors that lead directly out of your master bedroom. The enlarged master bathroom offers ample storage with two linen closets, and a walk in closet. This bathroom was created to provide a spa like atmosphere, providing a relaxing retreat every time you enter.
Additional upgrades include double pane impact windows, a 2017 roof, and an HVAC system installed in 2021. The pool area has been enhanced with hurricane cables installed for the screened enclosure, and the pool pump was replaced in 2024. A new well pump, well bladder, wiring, and control box were all updated in 2024, with an extra control box available in the garage. For added convenience, theres also a sink in the garage.
This home offers the best of both worlds modern updates, privacy, and an inviting atmosphere, all in a peaceful and desirable neighborhood.
Payment Calculator
- Principal & Interest -
- Property Tax $
- Home Insurance $
- HOA Fees $
- Monthly -
For a Fast & FREE Mortgage Pre-Approval Apply Now
Apply Now
 Apply Now
Apply NowFeatures
Building and Construction
- Covered Spaces: 0.00
- Exterior Features: Irrigation System, Other, Rain Gutters, Sliding Doors
- Flooring: Luxury Vinyl, Tile
- Living Area: 2116.00
- Roof: Shingle
Land Information
- Lot Features: Cleared, Oversized Lot, Paved
School Information
- High School: Lecanto High School
- Middle School: Lecanto Middle School
- School Elementary: Lecanto Primary School
Garage and Parking
- Garage Spaces: 2.00
- Open Parking Spaces: 0.00
Eco-Communities
- Pool Features: In Ground, Lighting, Screen Enclosure
- Water Source: Public, Well
Utilities
- Carport Spaces: 0.00
- Cooling: Central Air
- Heating: Central, Electric, Heat Pump
- Pets Allowed: Yes
- Sewer: Public Sewer
- Utilities: BB/HS Internet Available, Cable Available, Electricity Connected, Public, Sprinkler Well, Water Connected
Finance and Tax Information
- Home Owners Association Fee Includes: Security
- Home Owners Association Fee: 13.00
- Insurance Expense: 0.00
- Net Operating Income: 0.00
- Other Expense: 0.00
- Tax Year: 2024
Other Features
- Appliances: Built-In Oven, Convection Oven, Dishwasher, Disposal, Electric Water Heater, Exhaust Fan, Microwave, Refrigerator, Water Softener
- Association Name: Oak Village Property
- Association Phone: Teresa Matos
- Country: US
- Interior Features: Ceiling Fans(s), High Ceilings, L Dining, Living Room/Dining Room Combo, Open Floorplan, Primary Bedroom Main Floor, Split Bedroom, Stone Counters, Vaulted Ceiling(s), Walk-In Closet(s)
- Legal Description: SUGARMILL WOODS OAK VILLAGE PB 9 PG 86 - 150 PB 10 PG 1 - 150 PB 11 PG 1 - 16 AMENDED PB 9 PG 87-A LOT 28 BLK B-228. SUBJECT TO CONSERVATION EASE MORE PART DESC OR BK 2802 PG 1181.
- Levels: One
- Area Major: 34446 - Homosassa
- Occupant Type: Owner
- Parcel Number: 18E-20S-13-0020-02280-0280
- Views: 90
- Zoning Code: PDR
Similar Properties
Nearby Subdivisions
Bearing Dist Between Sd
Cypress Village
Deer Park Community
Green Acres
Green Acres Add
Gulf Highway Land
Hammocks Sugarmill Wood
Heather Acres
Homasassa
Homosassa Heights
Homosassa Hills
Homosassa Springs Gardens
Kenwood North
Lucky Hills
Not In Hernando
Not On List
Oak Forest Estates
Oakleaf Villas
Pine Forest Estates
Replat Of Deer Park
Sasser Oaks
Skylark Acres
Spring Gardens
Sugarmill Ranches
Sugarmill Woods
Sugarmill Woods - Cypress Vill
Sugarmill Woods - Oak Village
Sugarmill Woods - Southern Woo
Sugarmill Woods - The Hammocks
Unrecorded



