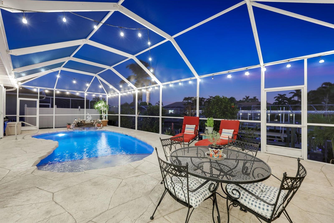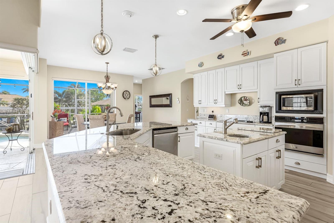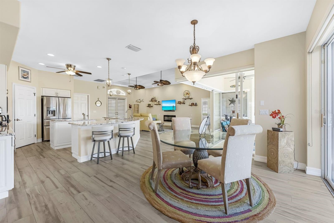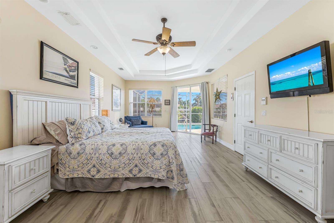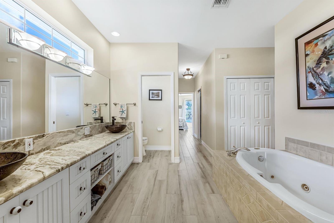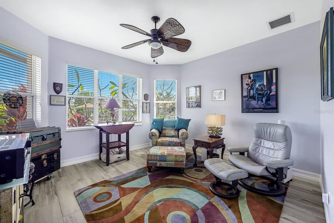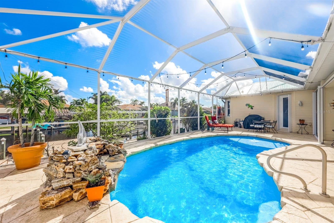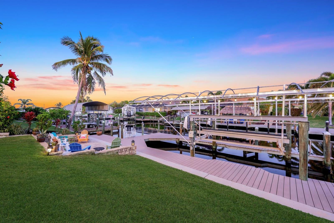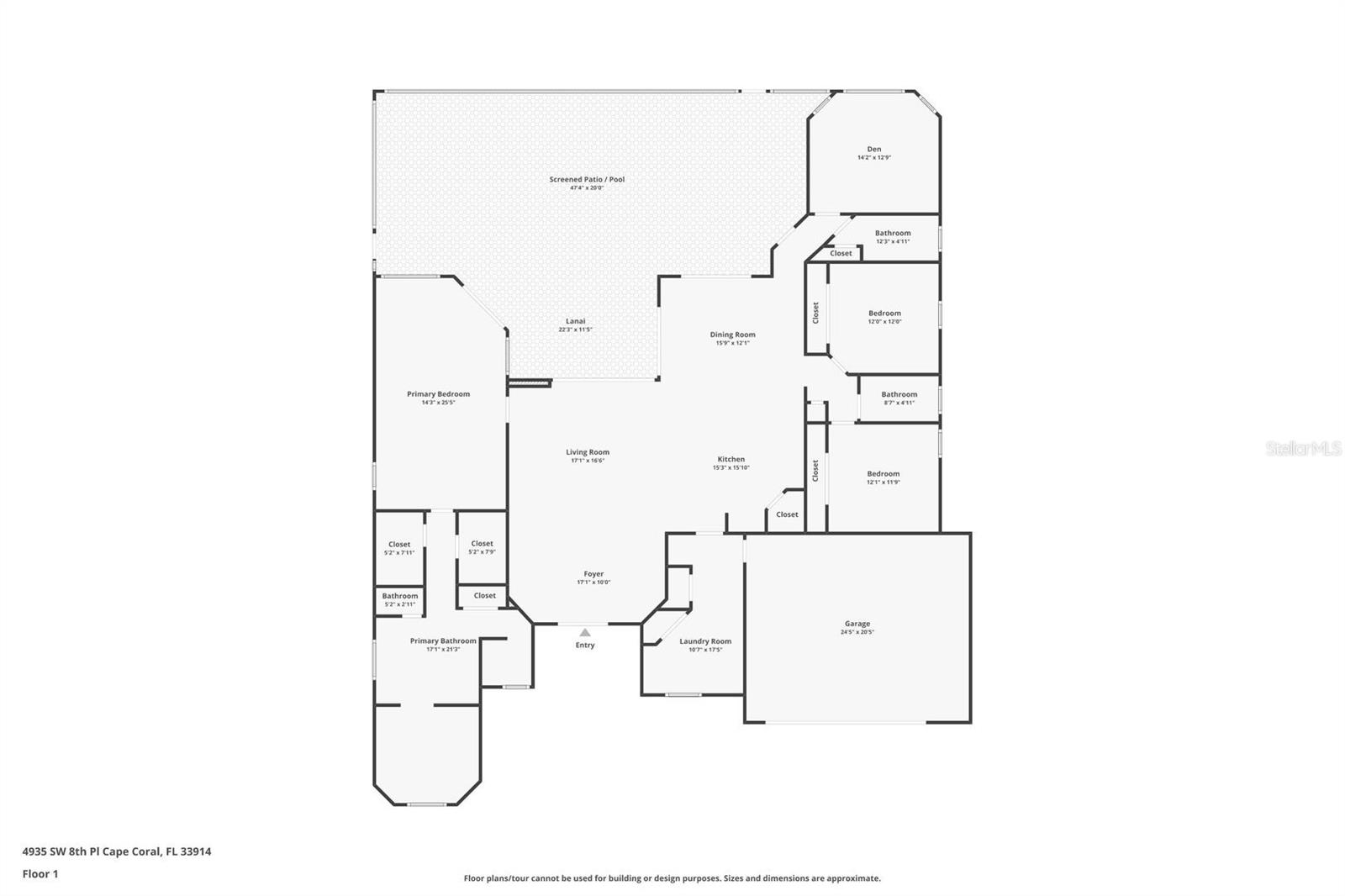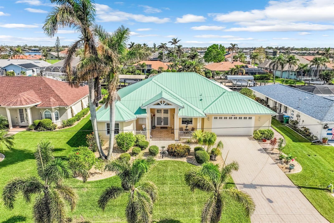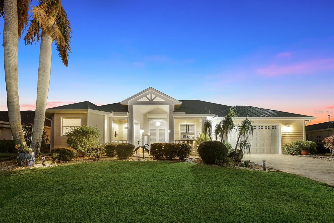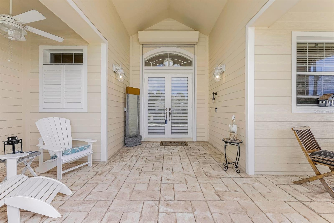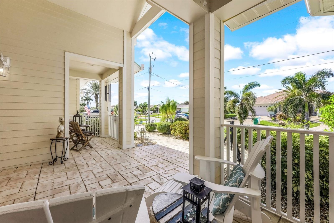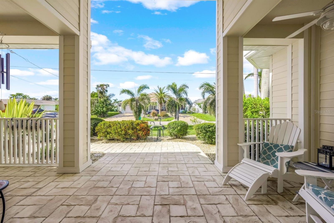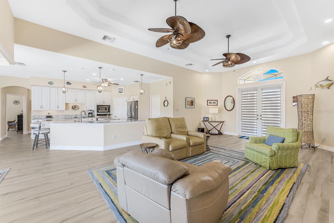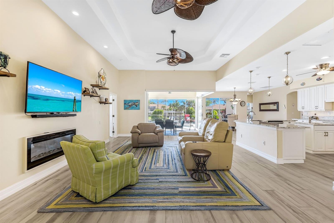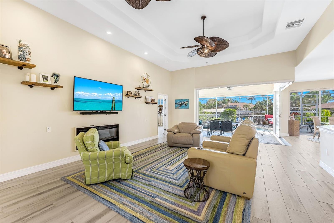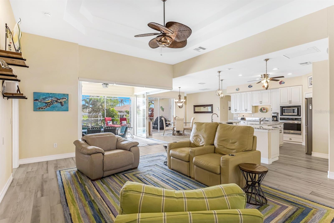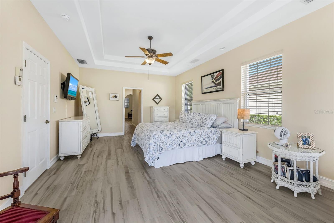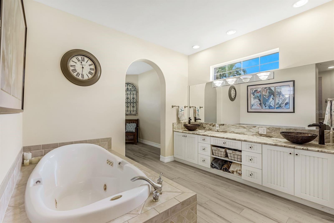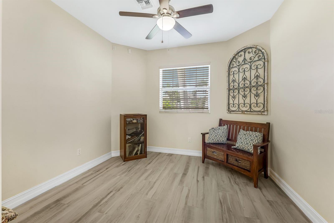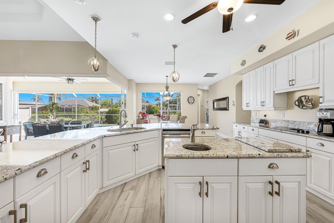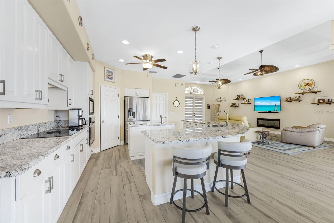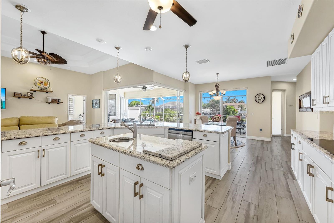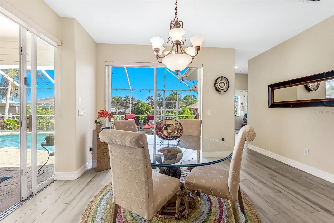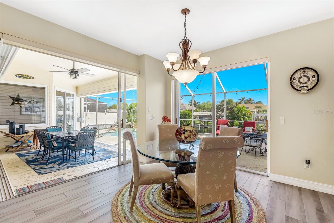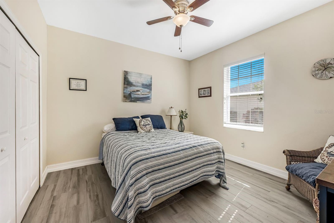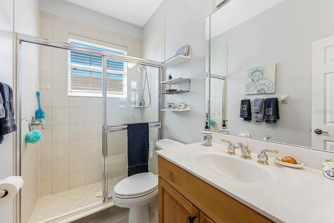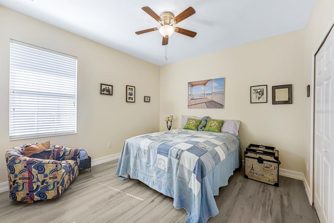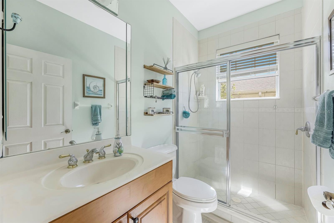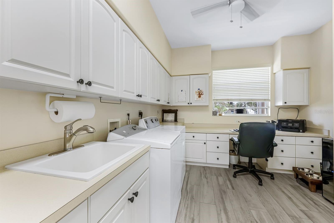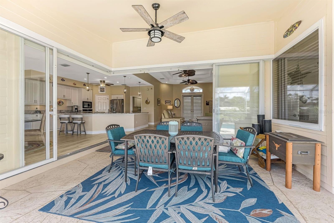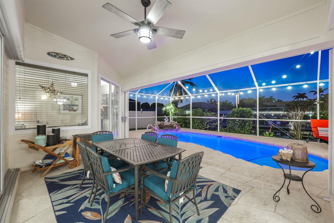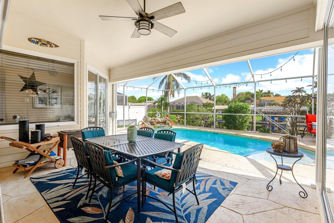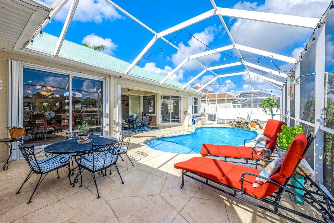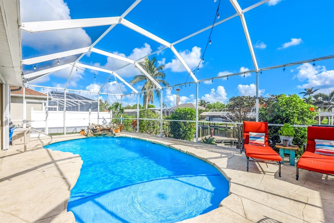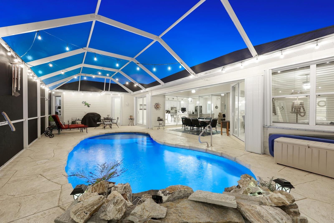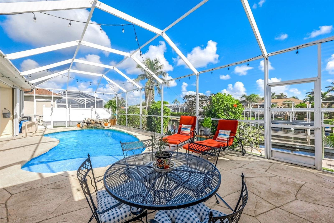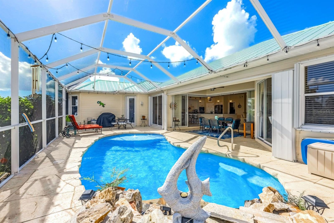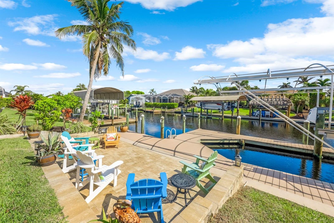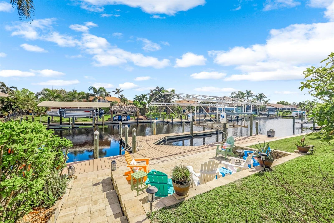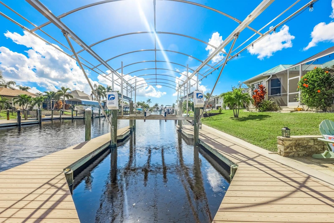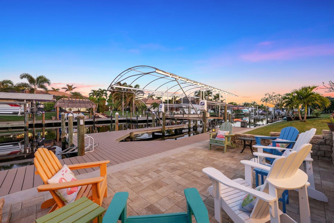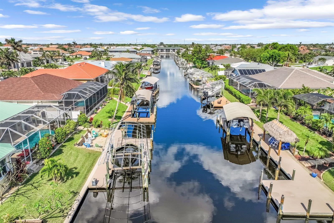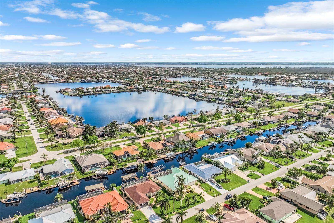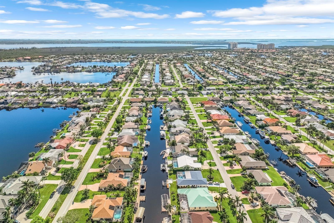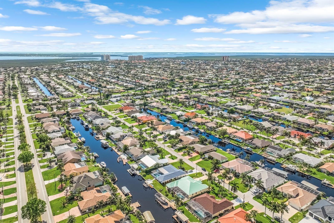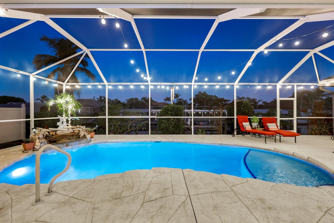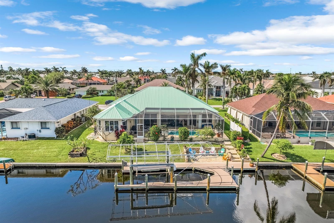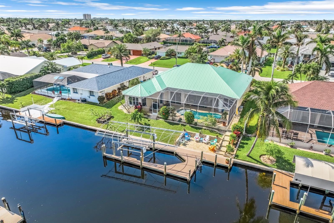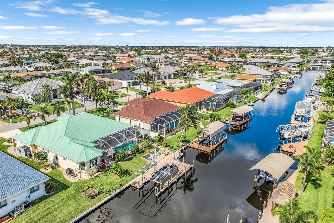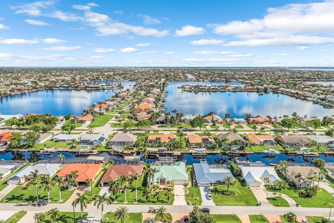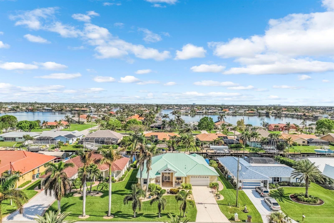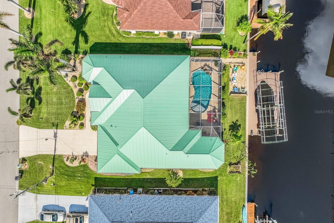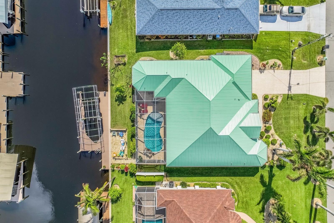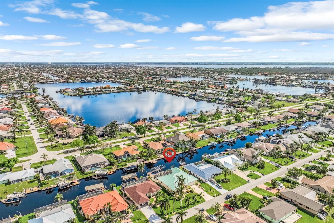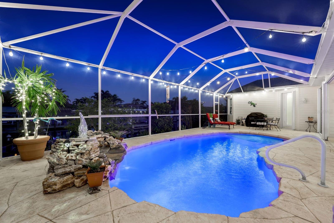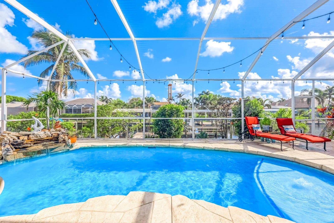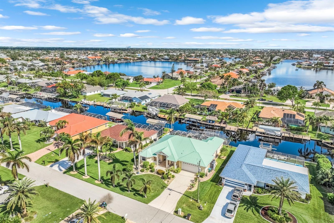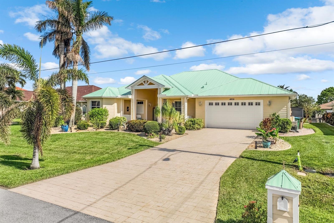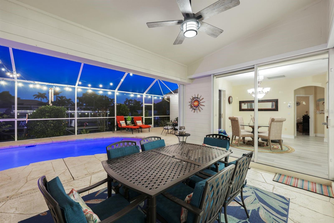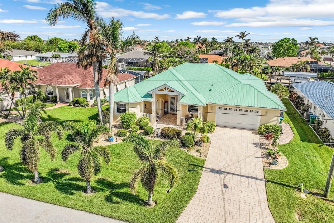4935 8th Place, CAPE CORAL, FL 33914
Property Photos
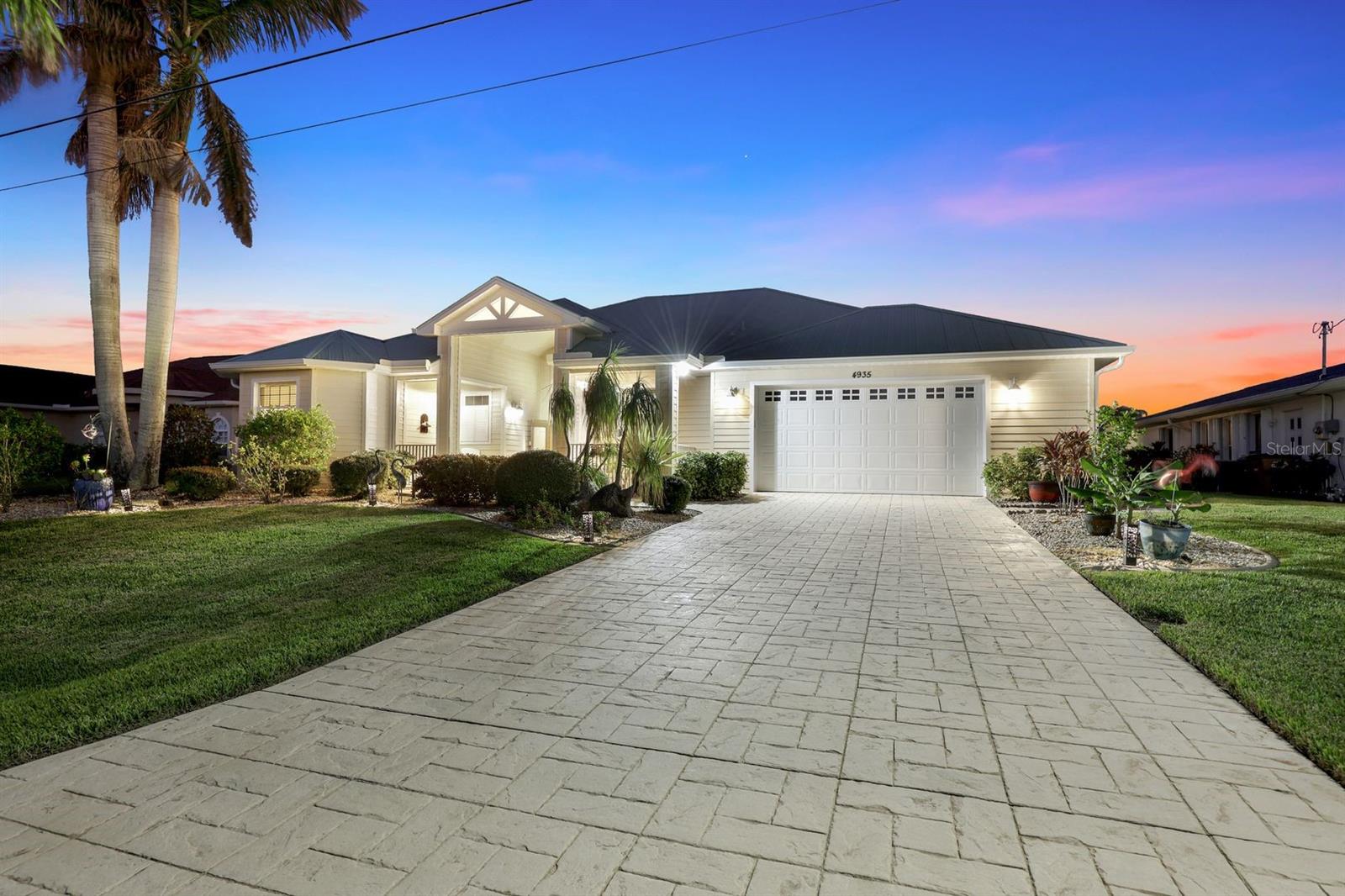
Would you like to sell your home before you purchase this one?
Priced at Only: $1,100,000
For more Information Call:
Address: 4935 8th Place, CAPE CORAL, FL 33914
Property Location and Similar Properties
- MLS#: TB8336388 ( Residential )
- Street Address: 4935 8th Place
- Viewed: 2
- Price: $1,100,000
- Price sqft: $344
- Waterfront: No
- Year Built: 2002
- Bldg sqft: 3198
- Bedrooms: 3
- Total Baths: 3
- Full Baths: 3
- Garage / Parking Spaces: 2
- Days On Market: 3
- Additional Information
- Geolocation: 26.5591 / -81.9916
- County: LEE
- City: CAPE CORAL
- Zipcode: 33914
- Subdivision: Cape Coral
- Provided by: MILOFF AUBUCHON REALTY GROUP
- Contact: Tiffany Packard
- 239-542-1075

- DMCA Notice
-
DescriptionAubuchon Built Key West Style Pool Home w/Sailboat Access! Located on the Skyline fingers this home was built by the renowned local builder Aubuchon Homes and offers quality and luxury combined. The exterior features a recently resurfaced saltwater pool with electric heating, waterfall, and seating ledge, all enclosed in a screened lanai with stamped concrete flooring. Boaters will enjoy the low maintenance composite dock with 12K boat lift, captains walk, and gorgeous pavered sitting area. The home boasts a new metal roof (2023), hardy plank siding, stylish stamped concrete driveway, decorative curbing, river rock accents, and a large front porch with accordion hurricane shutters. Fresh exterior paint (2022) enhances the curb appeal. Inside, 12 foot double tray ceilings, recessed lighting, fresh paint and tile flooring create a light filled, coastal vibe. The open concept living area features an electric fireplace, French doors, and 90 degree sliding glass doors for seamless indoor outdoor living. The kitchen includes a prep island, wall oven, stainless steel appliances, granite countertops, a breakfast bar, ample cabinetry with pull out storage and a large pantry with wood shelving. The primary suite offers a private pool entry, dual walk in closets, and a luxurious bathroom with a walk in shower, Jacuzzi tub, leather textured granite counters, and dual sinks. A secure safe room with steel door, solid concrete construction, and A/C is located within the suite, along with a separate sitting room perfect for a home gym, nursery or office. The guest wing includes two bedrooms, a full bathroom, a linen closet, and a pool bath and a versatile fourth room works as a den, bedroom, or office with beautiful water views. The oversized laundry/mud room offers additional storage closets, ample cabinetry, a sink, built in desk, and space for a second fridge. Additional features include an oversized 2 car garage with manabloc plumbing, two electric panels, and a whole home water filtration system. The home is equipped with two A/C units (replaced in 2023 and 2016), fiber optic cable, and lanai plumbing for water, propane, and an outdoor kitchen. This stunning property is a perfect blend of luxury and functionality, offering the ultimate Florida lifestyle. From boating to relaxing by the pool, this home has it all.
Payment Calculator
- Principal & Interest -
- Property Tax $
- Home Insurance $
- HOA Fees $
- Monthly -
Features
Building and Construction
- Covered Spaces: 0.00
- Exterior Features: French Doors, Hurricane Shutters, Irrigation System, Lighting, Outdoor Shower, Private Mailbox, Rain Gutters, Sliding Doors
- Flooring: Tile
- Living Area: 2649.00
- Roof: Metal
Garage and Parking
- Garage Spaces: 2.00
Eco-Communities
- Pool Features: Gunite, Heated, In Ground, Lighting, Salt Water, Screen Enclosure
- Water Source: Public
Utilities
- Carport Spaces: 0.00
- Cooling: Central Air
- Heating: Central
- Sewer: Public Sewer
- Utilities: BB/HS Internet Available, Cable Available, Cable Connected, Electricity Connected, Propane, Public, Sewer Connected, Street Lights, Water Connected
Finance and Tax Information
- Home Owners Association Fee: 0.00
- Net Operating Income: 0.00
- Tax Year: 2023
Other Features
- Appliances: Built-In Oven, Cooktop, Dishwasher, Disposal, Dryer, Microwave, Refrigerator, Washer, Water Filtration System
- Country: US
- Furnished: Negotiable
- Interior Features: Ceiling Fans(s), Eat-in Kitchen, High Ceilings, Open Floorplan, Primary Bedroom Main Floor, Solid Surface Counters, Thermostat, Tray Ceiling(s), Walk-In Closet(s), Window Treatments
- Legal Description: CAPE CORAL UNIT 64 BLK 1692 PB 21 PG 91 LOTS 61 + 62
- Levels: One
- Area Major: 33914 - Cape Coral
- Occupant Type: Owner
- Parcel Number: 15-45-23-C2-01692.0610
- Zoning Code: R1-W
Similar Properties
Nearby Subdivisions
1818 Parkway Condominiums
6 Fairway Condo
Ballynahinch Condo
Baruna Bay Condo
Bayshore Condo
Bellagio Gardens
Cape Coral
Cape Coral Sub
Cape Coral Un 70
Cape Gardens Condo
Cape Harbour
Cape Parkway
Capstan Condo
Capstan Ii Condo
Cavendish Square Condo
Chiquita Gardens Condo
Contemporary Condo
Coral Bayview Condo
Coral Court Condo
Coral Keyes Condo
Courtyards Of Cape Coral South
Danah Court Condo
Daves Court
Dockside Condo Of Cape Coral
Edgewater Of Cape Coral
Garden Patios Of Cape Coral
Harbour Preserve
Harbour Trace
Hermitage
Kimberly Bay Condo
Kingsdown Condo
Lavilla Condo
Linderhof Condo
Manatee Cove Condo
Marina South Ii
Meta
Metes And Bounds
Moorings Of Cape Coral Condo P
Nautique Condo
Not Applicable
Palm Breeze
Parkway Place Condo
Parkway Village
Patio Villas Of Cape Coral
Pelican East Condo
Pelican Marina
Pointe Coral Condo
Porto Vista Condo
Rogers Court Condominium
Rose Garden
Rose Garden Sub
Rose Garden Villas Condo
Santa Barbara Condo
Skyline Manor Condo
Southern Breeze Condo
Southern Palms
Square One Condo
Sunset Pointe
Sunward Condo
Surfside Waterway Estates
Tarpon Estates
Tarpon Gardens
Tarpon Landings
Tuscany Court
Tuscany Villas
Villa Congress
Villa De Vern Condo
Virginia Ann Condo


