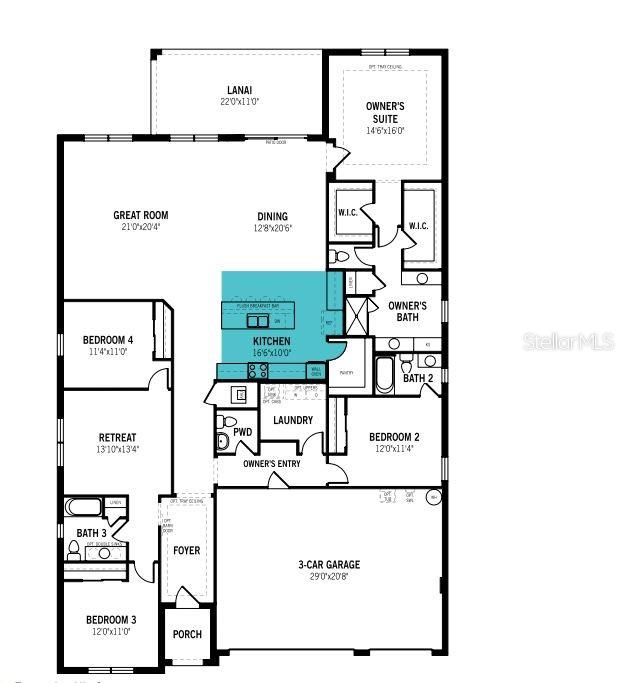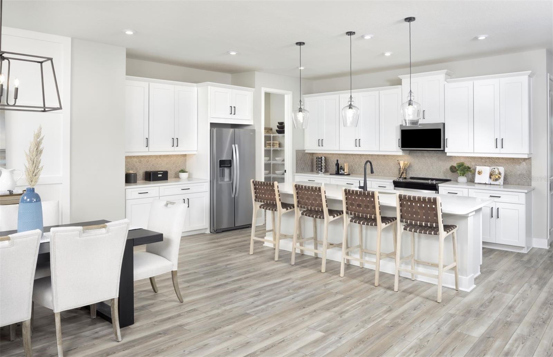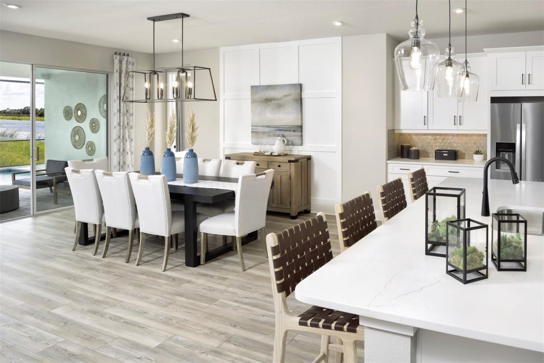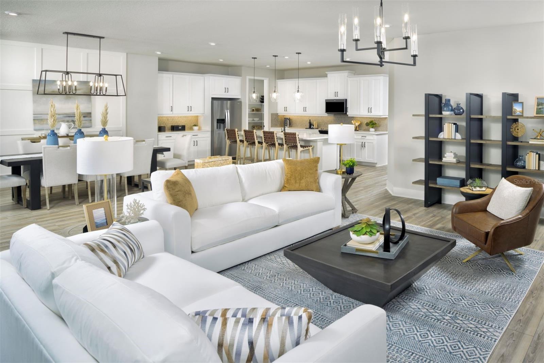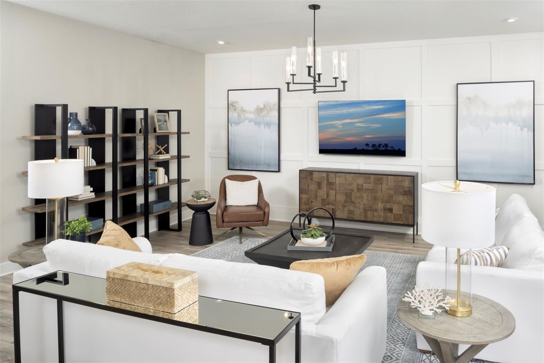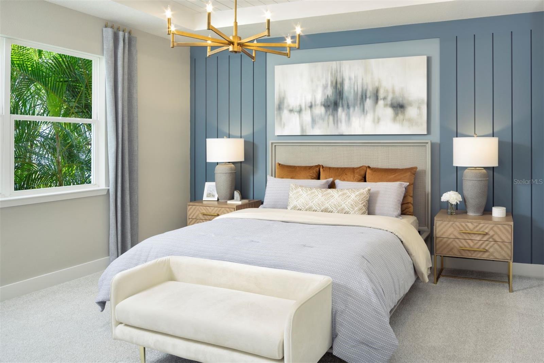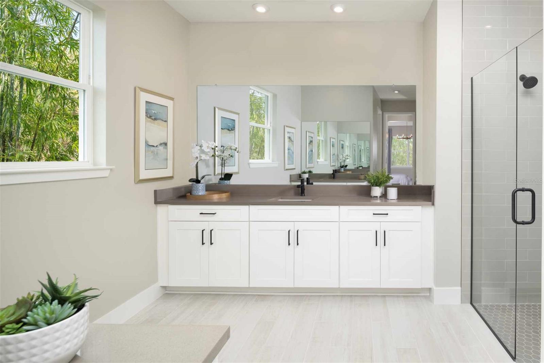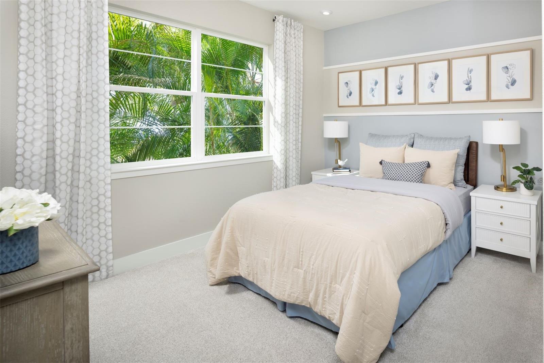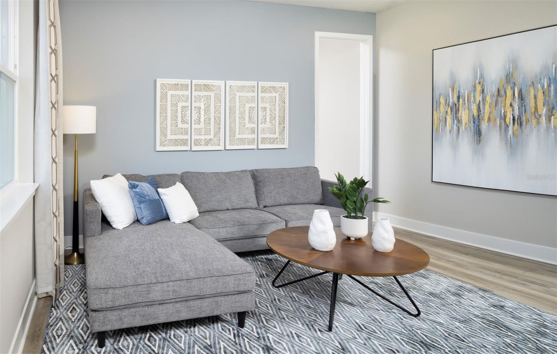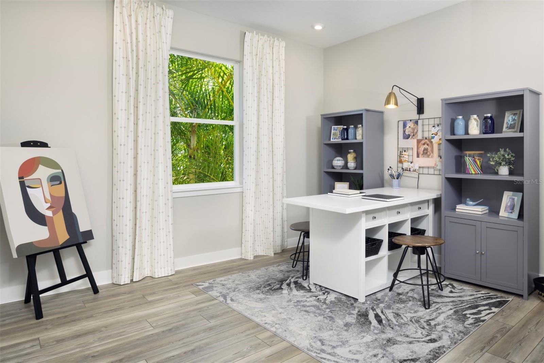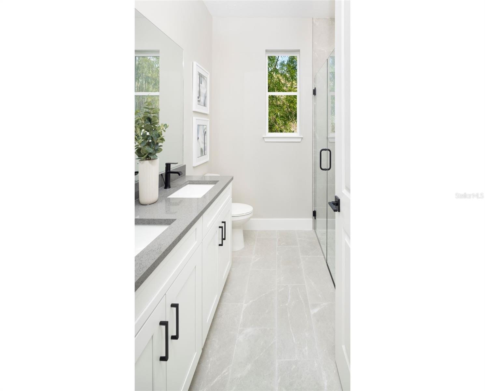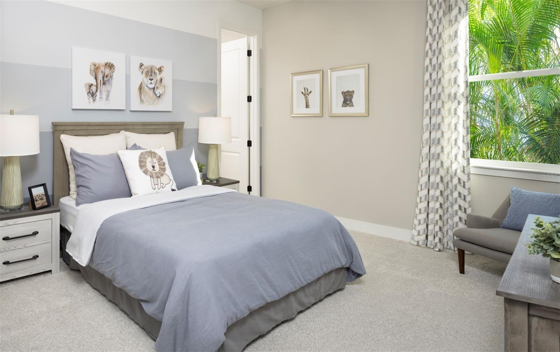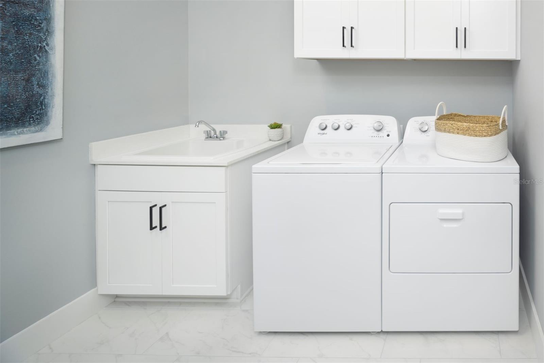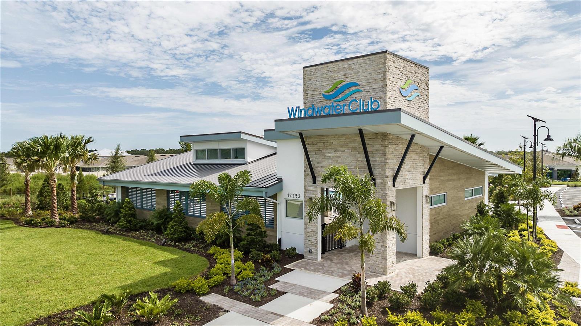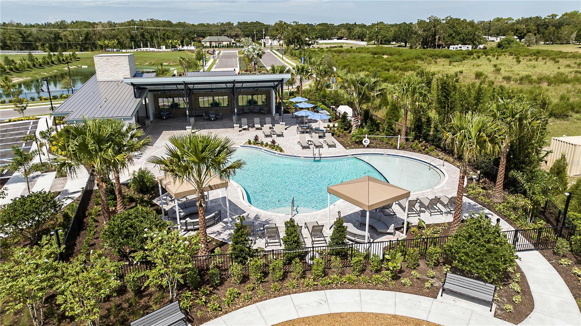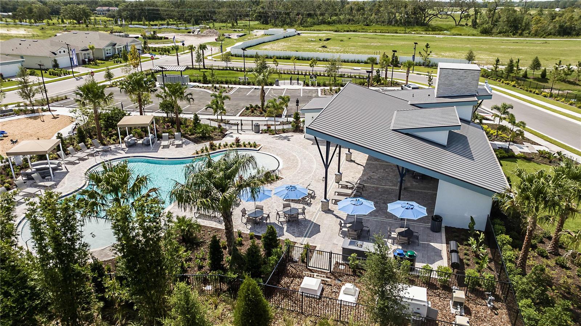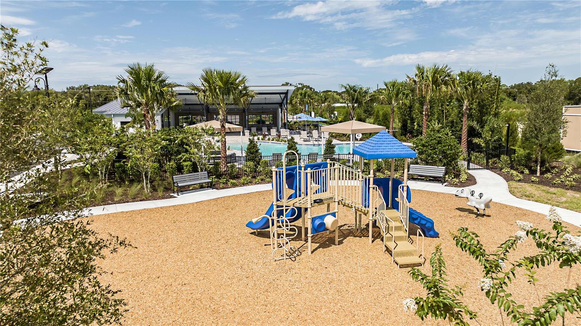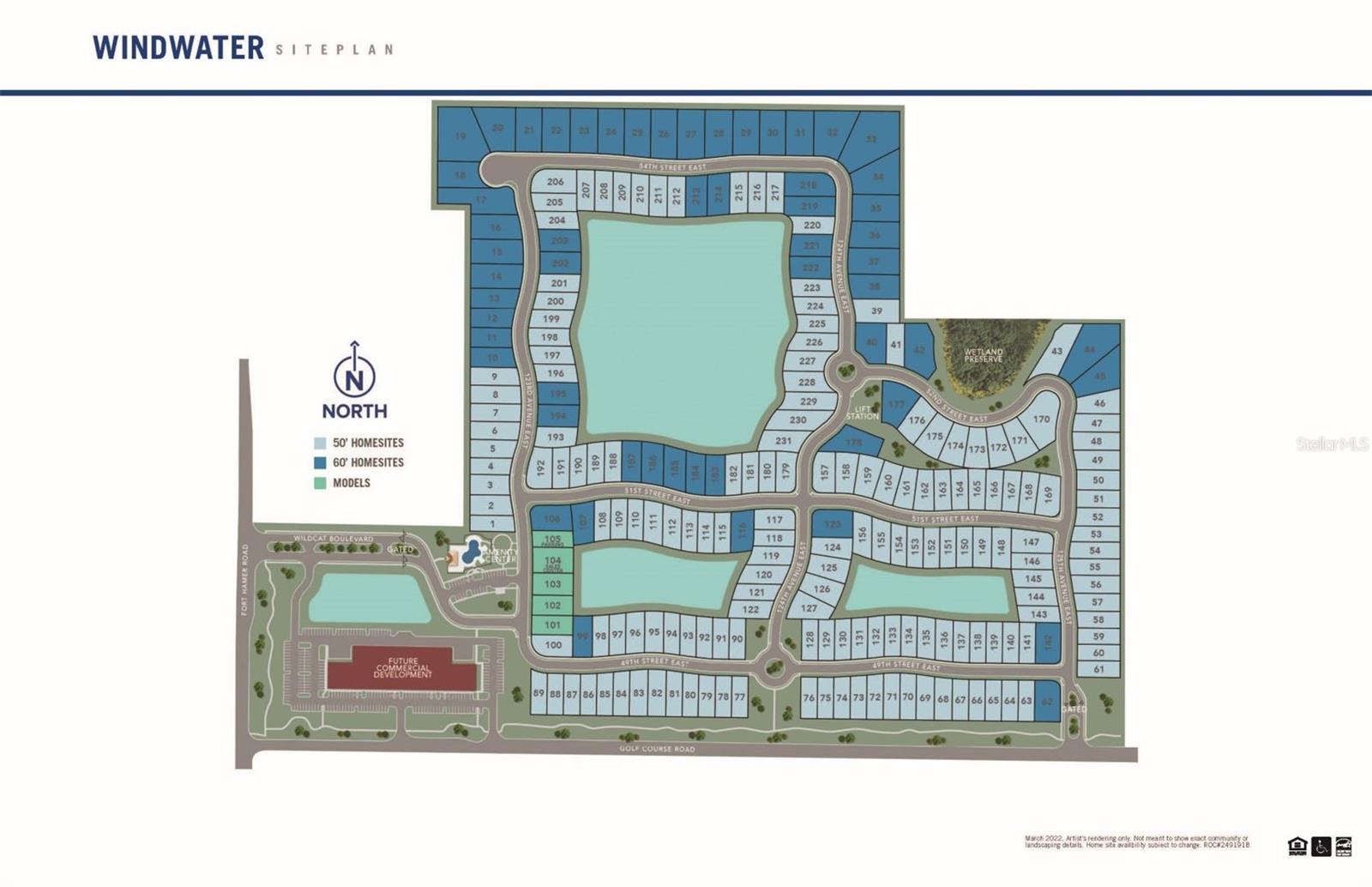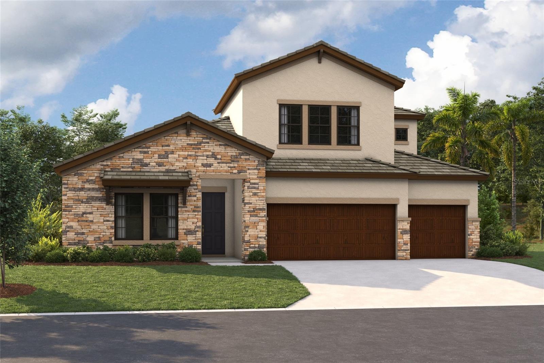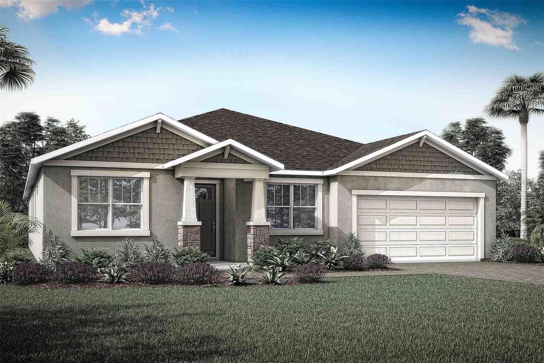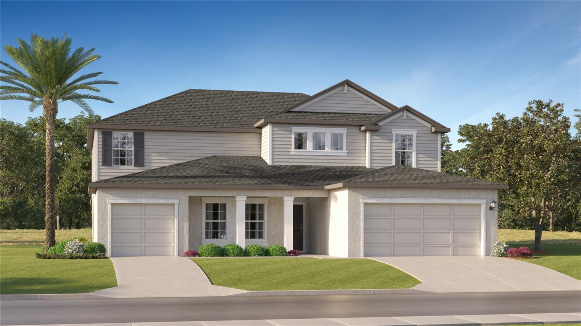12411 52nd Street E, PARRISH, FL 34219
Property Photos
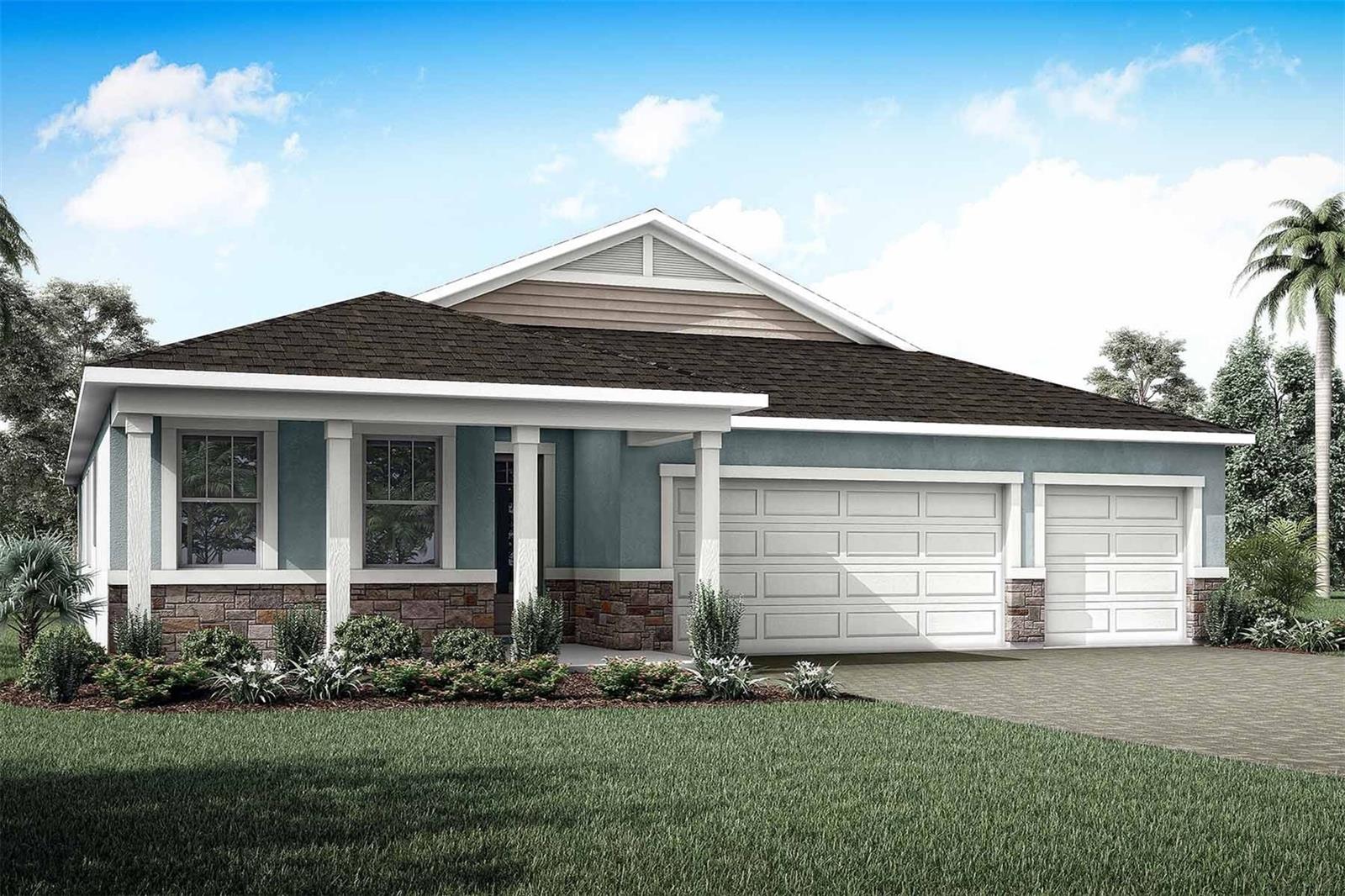
Would you like to sell your home before you purchase this one?
Priced at Only: $589,205
For more Information Call:
Address: 12411 52nd Street E, PARRISH, FL 34219
Property Location and Similar Properties






- MLS#: TB8341977 ( Residential )
- Street Address: 12411 52nd Street E
- Viewed: 41
- Price: $589,205
- Price sqft: $150
- Waterfront: No
- Year Built: 2025
- Bldg sqft: 3927
- Bedrooms: 4
- Total Baths: 4
- Full Baths: 3
- 1/2 Baths: 1
- Garage / Parking Spaces: 3
- Days On Market: 64
- Additional Information
- Geolocation: 27.5605 / -82.4193
- County: MANATEE
- City: PARRISH
- Zipcode: 34219
- Subdivision: Windwater Ph Ia Ib
- Elementary School: Annie Lucy Williams Elementary
- Middle School: Buffalo Creek Middle
- High School: Parrish Community High
- Provided by: MATTAMY REAL ESTATE SERVICES
- Contact: Candace Merry
- 813-318-3838

- DMCA Notice
Description
Under Construction. Welcome to the Isle Royal Coastal exterior, a generous home situated in the gated community of Windwater in Parrish, FL. This stunning property offers 2,867 square feet of meticulously designed living space, featuring 4 bedrooms, 3.5 bathrooms, a retreat, and a 3 car garage. Upon entering, you will be captivated by the open floor plan with 8' doors and the elegant design. The main living areas are adorned with Drayton 7x22 70/30 Staggered wood look tile flooring, providing a warm and stylish ambiance. The kitchen is a chef's dream, showcasing 42" upper Barnett Painted Harbor cabinets and pristine Carrara Breve quartz countertops, perfect for culinary creations and entertaining and all stainless steel appliances are included. The master suite is a private oasis, featuring a spacious bedroom with room for a king size bed and furniture. There are two walk in closets located just outside the en suite bathroom, with separate vanities and a spacious glass enclosed shower. The additional bedrooms are generously sized, ensuring comfort and privacy. One is located away from the rest of the home and features it's own private bath. The other two are separated by a den and share a full bath, situated just off the foyer. The powder room is located Outdoor living is truly exceptional with the screened in covered lanai, equipped with sliding glass doors that seamlessly blend indoor and outdoor spaces on a corner home site. This area is perfect for entertaining or simply relaxing while enjoying the beautiful Florida weather. Windwater is known for its serene ambiance and prime location. Residents have convenient access to schools, scenic parks, and a variety of shopping and dining options. The community's proximity to Tampa and Sarasota ensures you are never far from urban amenities and entertainment. Ready to move in, April/May 2025. Photos, renderings and plans are for illustrative purposes only and should never be relied upon and may vary from the actual home. Pricing, dimensions and features can change at any time without notice or obligation. The photos are from a furnished model home and not the home offered for sale.
Description
Under Construction. Welcome to the Isle Royal Coastal exterior, a generous home situated in the gated community of Windwater in Parrish, FL. This stunning property offers 2,867 square feet of meticulously designed living space, featuring 4 bedrooms, 3.5 bathrooms, a retreat, and a 3 car garage. Upon entering, you will be captivated by the open floor plan with 8' doors and the elegant design. The main living areas are adorned with Drayton 7x22 70/30 Staggered wood look tile flooring, providing a warm and stylish ambiance. The kitchen is a chef's dream, showcasing 42" upper Barnett Painted Harbor cabinets and pristine Carrara Breve quartz countertops, perfect for culinary creations and entertaining and all stainless steel appliances are included. The master suite is a private oasis, featuring a spacious bedroom with room for a king size bed and furniture. There are two walk in closets located just outside the en suite bathroom, with separate vanities and a spacious glass enclosed shower. The additional bedrooms are generously sized, ensuring comfort and privacy. One is located away from the rest of the home and features it's own private bath. The other two are separated by a den and share a full bath, situated just off the foyer. The powder room is located Outdoor living is truly exceptional with the screened in covered lanai, equipped with sliding glass doors that seamlessly blend indoor and outdoor spaces on a corner home site. This area is perfect for entertaining or simply relaxing while enjoying the beautiful Florida weather. Windwater is known for its serene ambiance and prime location. Residents have convenient access to schools, scenic parks, and a variety of shopping and dining options. The community's proximity to Tampa and Sarasota ensures you are never far from urban amenities and entertainment. Ready to move in, April/May 2025. Photos, renderings and plans are for illustrative purposes only and should never be relied upon and may vary from the actual home. Pricing, dimensions and features can change at any time without notice or obligation. The photos are from a furnished model home and not the home offered for sale.
Payment Calculator
- Principal & Interest -
- Property Tax $
- Home Insurance $
- HOA Fees $
- Monthly -
For a Fast & FREE Mortgage Pre-Approval Apply Now
Apply Now
 Apply Now
Apply NowFeatures
Building and Construction
- Builder Model: Isle Royal Coastal 4
- Builder Name: Mattamy Homes
- Covered Spaces: 0.00
- Exterior Features: Hurricane Shutters, Irrigation System, Sidewalk, Sliding Doors
- Flooring: Carpet, Tile
- Living Area: 2867.00
- Roof: Shingle
Property Information
- Property Condition: Under Construction
Land Information
- Lot Features: Level, Paved
School Information
- High School: Parrish Community High
- Middle School: Buffalo Creek Middle
- School Elementary: Annie Lucy Williams Elementary
Garage and Parking
- Garage Spaces: 3.00
- Open Parking Spaces: 0.00
- Parking Features: Garage Door Opener
Eco-Communities
- Green Energy Efficient: HVAC
- Pool Features: Other
- Water Source: Public
Utilities
- Carport Spaces: 0.00
- Cooling: Central Air
- Heating: Central, Electric
- Pets Allowed: Yes
- Sewer: Public Sewer
- Utilities: Cable Available, Electricity Connected, Phone Available, Public, Sewer Connected, Street Lights, Underground Utilities, Water Connected
Amenities
- Association Amenities: Fence Restrictions, Gated, Playground, Pool
Finance and Tax Information
- Home Owners Association Fee Includes: Pool
- Home Owners Association Fee: 125.00
- Insurance Expense: 0.00
- Net Operating Income: 0.00
- Other Expense: 0.00
- Tax Year: 2024
Other Features
- Appliances: Built-In Oven, Cooktop, Electric Water Heater, Microwave, Range Hood, Refrigerator
- Association Name: Tammy Ball
- Country: US
- Interior Features: Eat-in Kitchen, In Wall Pest System, Open Floorplan, Pest Guard System, Primary Bedroom Main Floor, Smart Home, Solid Surface Counters, Thermostat, Walk-In Closet(s)
- Legal Description: TRACT F-1 (FUTURE DEVELOPMENT AREA), WINDWATER PH IA & IB PI#4906.0685/9
- Levels: One
- Area Major: 34219 - Parrish
- Occupant Type: Vacant
- Parcel Number: 490606859
- Style: Coastal
- Views: 41
- Zoning Code: PD-MU
Similar Properties
Nearby Subdivisions
Aberdeen
Ancient Oaks
Aviary At Rutland Ranch
Aviary At Rutland Ranch Ph 1a
Aviary At Rutland Ranch Ph Iia
Aviaryrutland Ranch Ph Iiia
Bella Lago
Bella Lago Ph I
Bella Lago Ph Ii Subph Iiaia I
Broadleaf
Buckhead Trails Ph Iii
Canoe Creek
Canoe Creek Ph 1
Canoe Creek Ph I
Canoe Creek Ph Ii Subph Iia I
Canoe Creek Ph Iii
Canoe Creek Phase I
Chelsea Oaks Ph I
Chelsea Oaks Ph Ii Iii
Copperstone Ph I
Copperstone Ph Iia
Copperstone Ph Iib
Copperstone Ph Iic
Country River Estates
Cove At Twin Rivers
Creekside At Rutland Ranch
Creekside At Rutland Ranch P
Creekside Oaks Ph I
Creekside Preserve Ii
Cross Creek
Cross Creek Ph Id
Crosscreek 1d
Crosscreek Ph I Subph B C
Crosscreek Ph Ia
Crosswind Point
Crosswind Point Ph I
Crosswind Point Ph Ii
Crosswind Ranch
Crosswind Ranch Ph Ia
Cypress Glen At River Wilderne
Del Webb At Bayview
Del Webb At Bayview Ph I Subph
Del Webb At Bayview Ph Ii Subp
Del Webb At Bayview Ph Iii
Del Webb At Bayview Ph Iv
Del Webb At Bayview Phiii
Ellenton Acres
Forest Creek Fennemore Way
Forest Creek Ph I Ia
Forest Creek Ph Iib
Forest Creek Ph Iib 2nd Rev Po
Forest Creek Ph Iii
Forest Creekfennemore Way
Foxbrook Ph I
Foxbrook Ph Ii
Foxbrook Ph Iii A
Foxbrook Ph Iii C
Gamble Creek Estates
Gamble Creek Estates Ph Ii Ii
Grand Oak Preserve Fka The Pon
Harrison Ranch Ph Ia
Harrison Ranch Ph Ib
Harrison Ranch Ph Iia
Harrison Ranch Ph Iia4 Iia5
Harrison Ranch Ph Iib
Harrison Ranch Phase Ii-a4 & I
Isles At Bayview
Isles At Bayview Ph I Subph A
Isles At Bayview Ph Ii
Isles At Bayview Ph Iii
John Parrish Add To Parrish
Kingsfield Lakes Ph 1
Kingsfield Lakes Ph 2
Kingsfield Ph I
Kingsfield Ph Ii
Kingsfield Ph Iii
Kingsfield Ph V
Kingsfield Phase Iii
Lexington
Lexington Add
Lexington Ph Iv
Lincoln Park
Mckinley Oaks
None
North River Ranch
North River Ranch Ph Ia2
North River Ranch Ph Iai
North River Ranch Ph Ib Id Ea
North River Ranch Ph Ic Id We
North River Ranch Ph Iva
North River Ranch Ph Ivc1
Oakfield Lakes
Parrish West And North Of 301
Ph Iia4 Iia5 Pb60128
Prosperity Lakes
Prosperity Lakes Active Adult
Prosperity Lakes Ph I Subph Ia
Prosperity Lakes Ph I Subph Ib
Reserve At Twin Rivers
River Plantation Ph I
River Plantation Ph Ii
River Wilderness Ph I
River Wilderness Ph I Tr 7
River Wilderness Ph Iia
River Wilderness Ph Iib
River Wilderness Ph Iii Sp B
River Wilderness Ph Iii Sp C
River Wilderness Ph Iii Sp D2
River Wilderness Ph Iii Sp E F
River Wilderness Ph Iii Sp H1
River Wilderness Ph Iii Subph
River Wilderness Ph Iv
River Wilderness Ph Iv Cypress
River Wilderness Phase 1 Tract
River Woods Ph I
River Woods Ph Ii
River Woods Ph Iii
River Woods Ph Iv
Rivers Reach
Rivers Reach Ph Ib Ic
Rivers Reach Ph Ii
Rivers Reach Phase Ia
Rye Crossing
Rye Ranch
Salt Meadows
Saltmeadows Ph 1a
Saltmeadows Ph Ia
Sawgrass Lakes Ph Iiii
Seaire
Silverleaf
Silverleaf Ii Iii
Silverleaf Ph Ia
Silverleaf Ph Ib
Silverleaf Ph Ic
Silverleaf Ph Id
Silverleaf Ph Ii Iii
Silverleaf Ph Iv
Silverleaf Ph V
Silverleaf Ph Vi
Silverleaf Phase Ii Iii
Summerwoods
Summerwoods Ph Ib
Summerwoods Ph Ic Id
Summerwoods Ph Ii
Summerwoods Ph Iiia Iva
Summerwoods Ph Iiia Iva Pi
Summerwoods Ph Iiia Iva Pi 40
Summerwoods Ph Iiib Ivb
Summerwoods Ph Ivc
Timberly Ph I Ii
Twin Rivers
Twin Rivers Ph I
Twin Rivers Ph Ii
Twin Rivers Ph Iii
Twin Rivers Ph Iv
Twin Rivers Ph Va2 Va3
Twin Rivers Ph Va4
Twin Rivers Ph Vb2 Vb3
Willow Bend Ph Ib
Willow Bend Ph Iii
Willow Bend Ph Iv
Willow Shores
Windwater
Windwater Ph Ia Ib
Woodland Preserve



