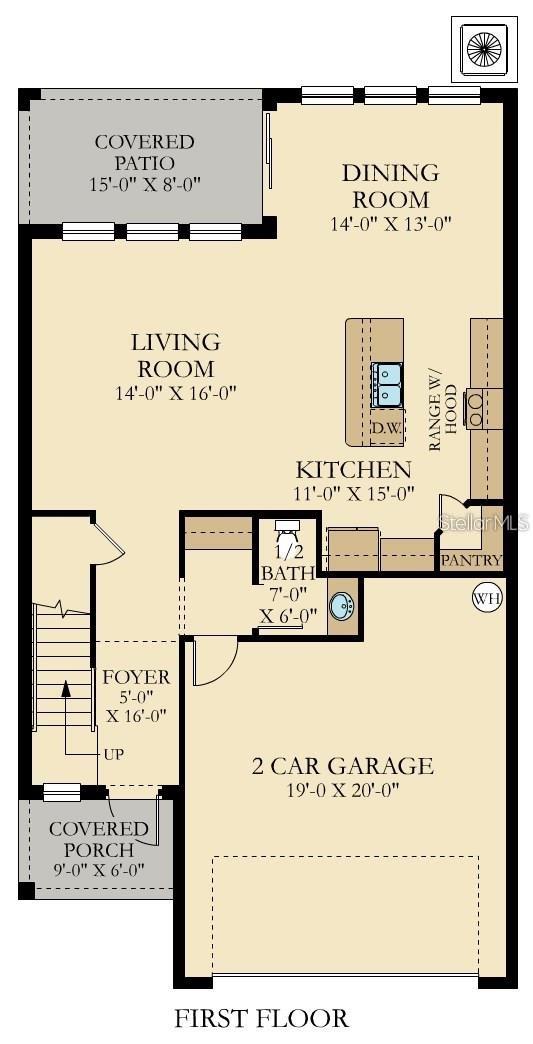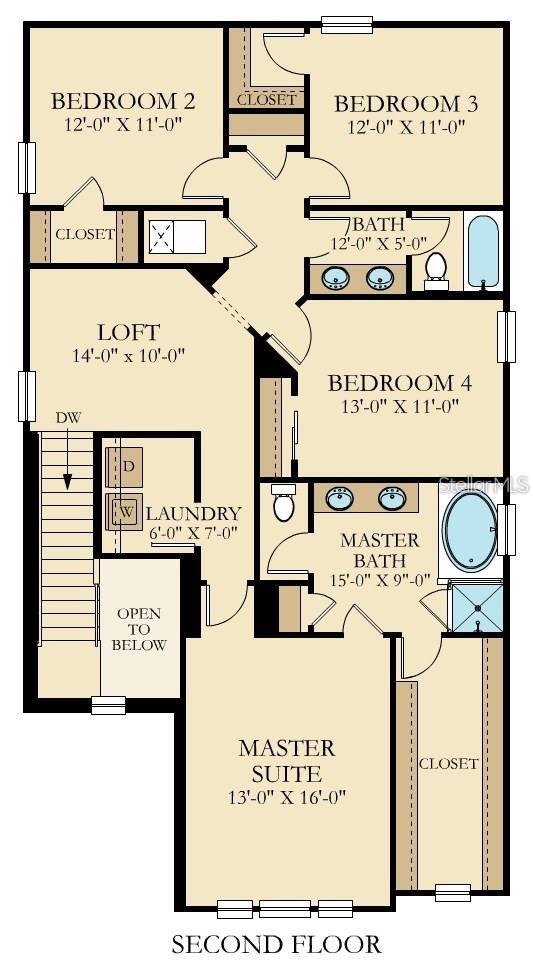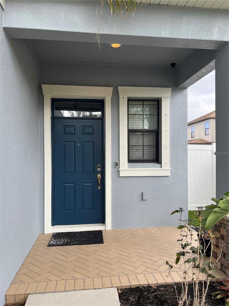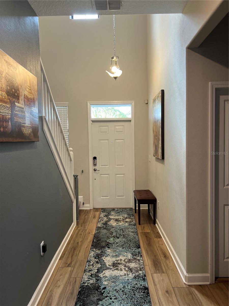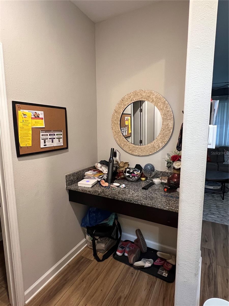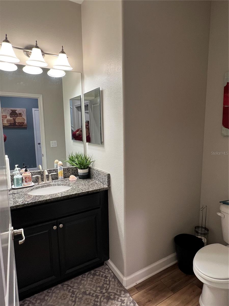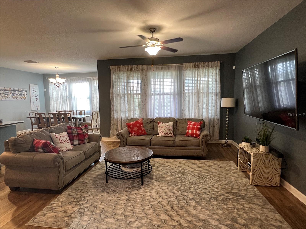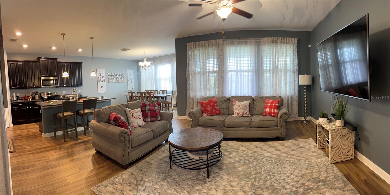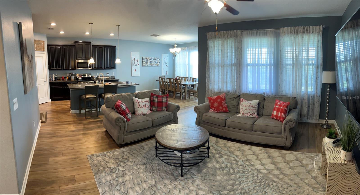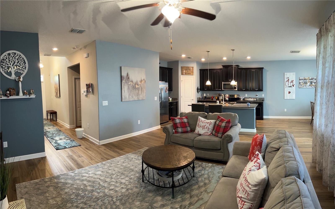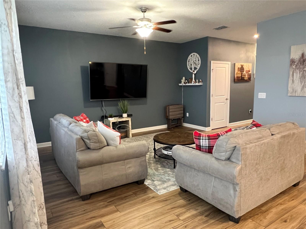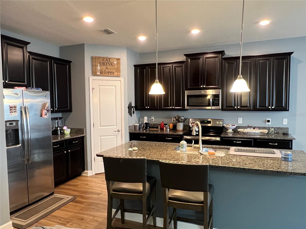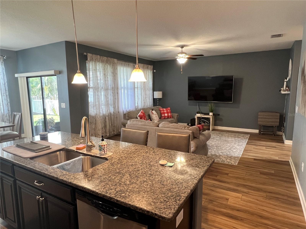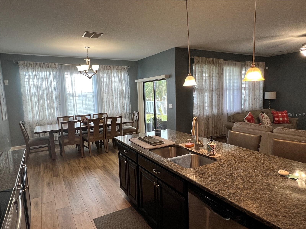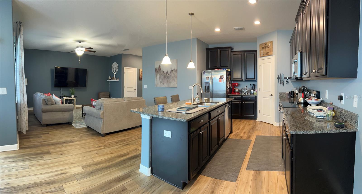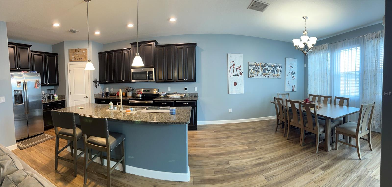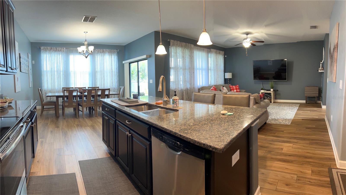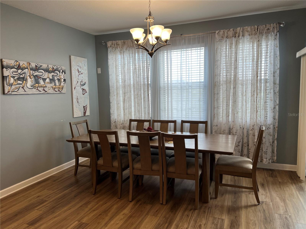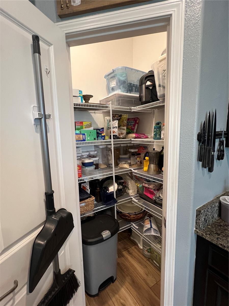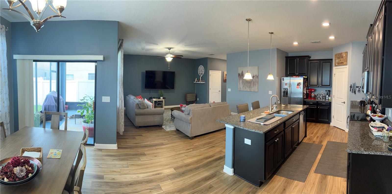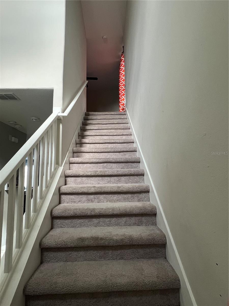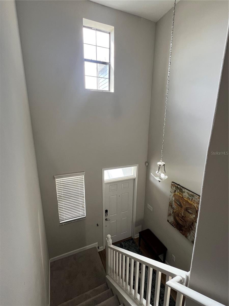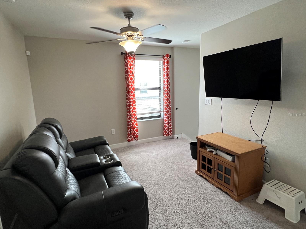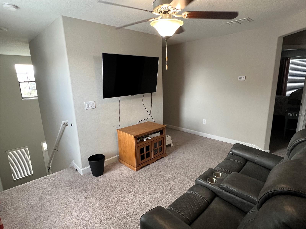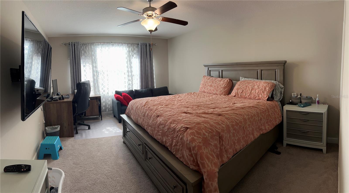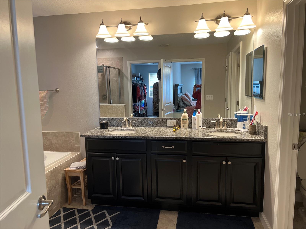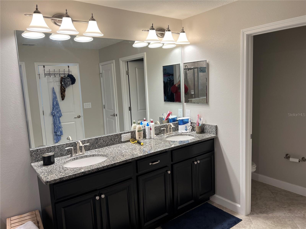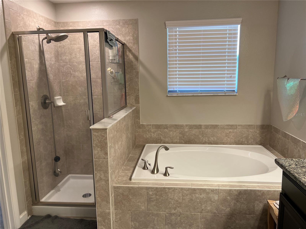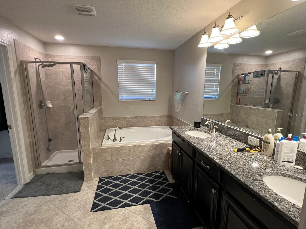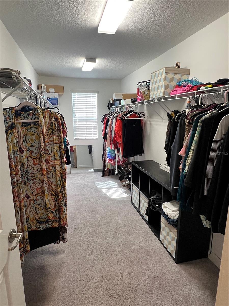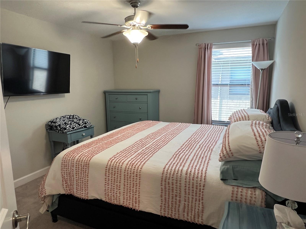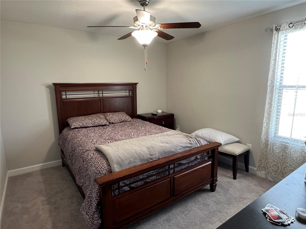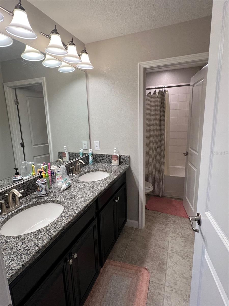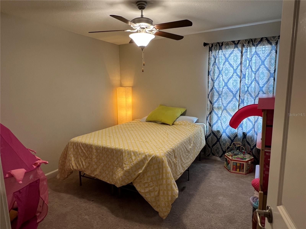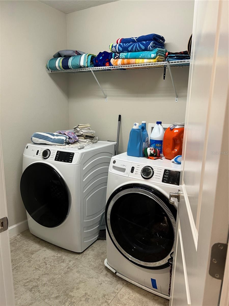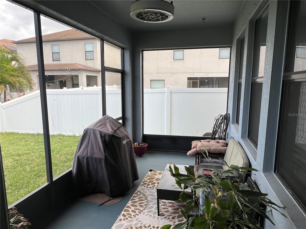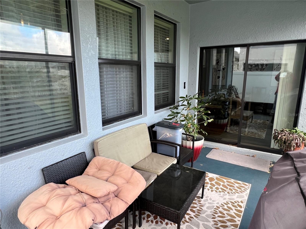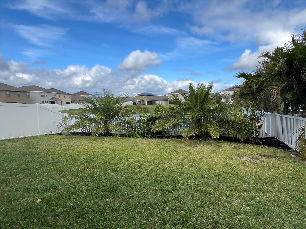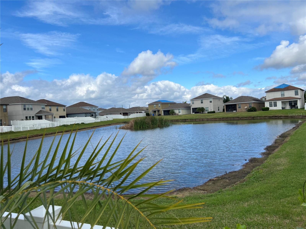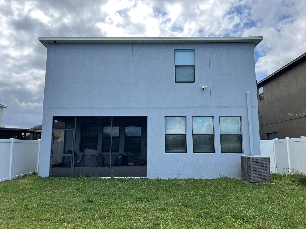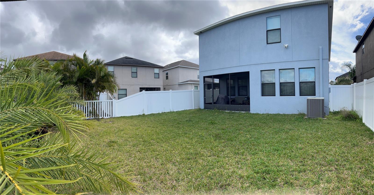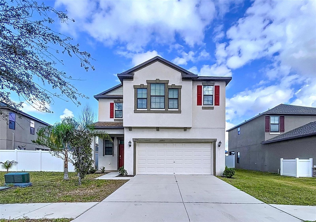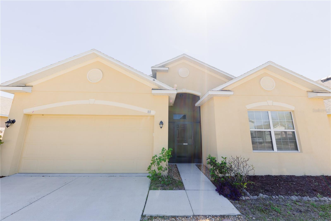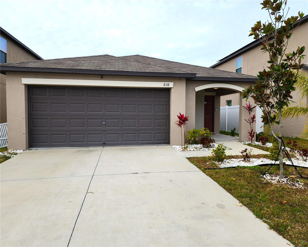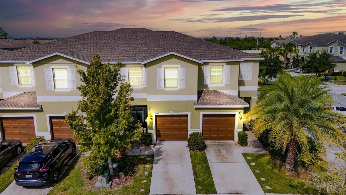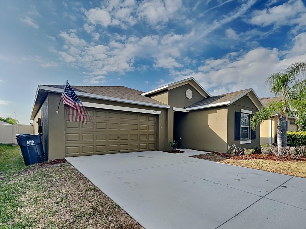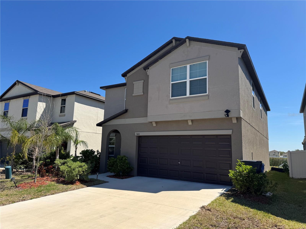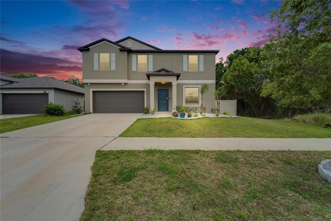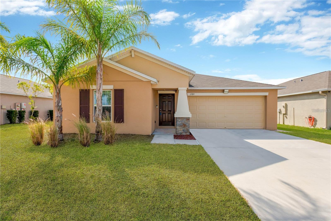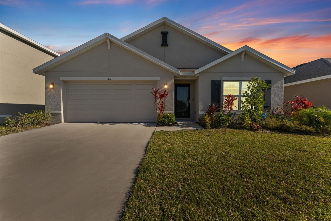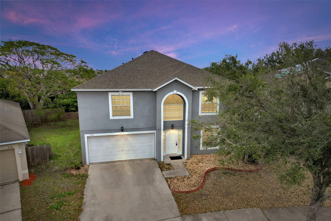1910 Redmond Brook Lane, RUSKIN, FL 33570
Property Photos
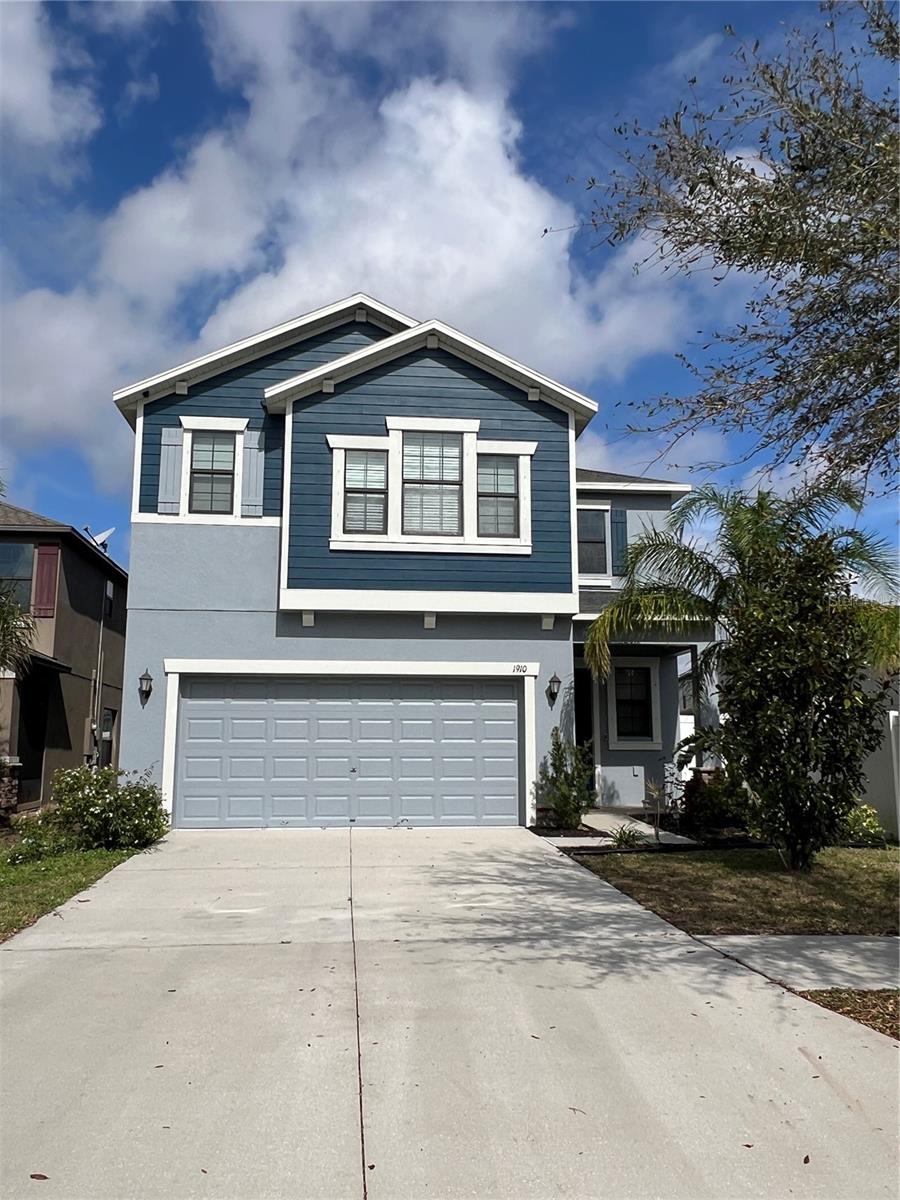
Would you like to sell your home before you purchase this one?
Priced at Only: $2,500
For more Information Call:
Address: 1910 Redmond Brook Lane, RUSKIN, FL 33570
Property Location and Similar Properties





- MLS#: TB8356676 ( Residential Lease )
- Street Address: 1910 Redmond Brook Lane
- Viewed: 133
- Price: $2,500
- Price sqft: $1
- Waterfront: Yes
- Wateraccess: Yes
- Waterfront Type: Pond
- Year Built: 2017
- Bldg sqft: 2992
- Bedrooms: 4
- Total Baths: 3
- Full Baths: 2
- 1/2 Baths: 1
- Garage / Parking Spaces: 2
- Days On Market: 54
- Additional Information
- Geolocation: 27.7299 / -82.4089
- County: HILLSBOROUGH
- City: RUSKIN
- Zipcode: 33570
- Subdivision: Hawks Point Ph 1d2
- Provided by: SYNERGISTIC PROPERTY MANAGEMENT
- Contact: Maria Elena D'Amico
- 813-940-8588

- DMCA Notice
Description
Spacious 4 bedroom, 2.5 bath home in the desirable Hawks Pointe subdivision of Ruskin, FL! This beautiful home features an open floor plan with laminate flooring throughout the first floor, including the living room, kitchen, and dining area. The kitchen boasts 42 dark wood cabinets, granite countertops, stainless steel appliances, a center island, and a step in pantry. Enjoy a peaceful pond view from the living room and screened back patio overlooking the fenced backyard. Upstairs, a loft area provides extra living space, while the large master suite offers a spa like en suite with a walk in shower, garden tub, dual sinks, and an oversized walk in closet. Secondary bedrooms are generously sized, all with ceiling fans, and the laundry room includes a washer and dryer. Property can be rented furnished or unfurnished. Community amenities include resort style pools, clubhouses, a fitness center, playgrounds, and dog parks, with easy access to US 41, US 301, and I 75, plus nearby shops and restaurants. Application fee of $100 per adult non refundable. Anyone 18 or above residing in the property must apply. Credit and background checks will be done. NET income (income after taxes and deductions) must be a minimum of 3x the rent verification necessary. No evictions in past 5 years allowed. Lease must start within 2 weeks of acceptance.
Description
Spacious 4 bedroom, 2.5 bath home in the desirable Hawks Pointe subdivision of Ruskin, FL! This beautiful home features an open floor plan with laminate flooring throughout the first floor, including the living room, kitchen, and dining area. The kitchen boasts 42 dark wood cabinets, granite countertops, stainless steel appliances, a center island, and a step in pantry. Enjoy a peaceful pond view from the living room and screened back patio overlooking the fenced backyard. Upstairs, a loft area provides extra living space, while the large master suite offers a spa like en suite with a walk in shower, garden tub, dual sinks, and an oversized walk in closet. Secondary bedrooms are generously sized, all with ceiling fans, and the laundry room includes a washer and dryer. Property can be rented furnished or unfurnished. Community amenities include resort style pools, clubhouses, a fitness center, playgrounds, and dog parks, with easy access to US 41, US 301, and I 75, plus nearby shops and restaurants. Application fee of $100 per adult non refundable. Anyone 18 or above residing in the property must apply. Credit and background checks will be done. NET income (income after taxes and deductions) must be a minimum of 3x the rent verification necessary. No evictions in past 5 years allowed. Lease must start within 2 weeks of acceptance.
Payment Calculator
- Principal & Interest -
- Property Tax $
- Home Insurance $
- HOA Fees $
- Monthly -
For a Fast & FREE Mortgage Pre-Approval Apply Now
Apply Now
 Apply Now
Apply NowFeatures
Building and Construction
- Covered Spaces: 0.00
- Flooring: Carpet, Ceramic Tile, Laminate
- Living Area: 2341.00
Garage and Parking
- Garage Spaces: 2.00
- Open Parking Spaces: 0.00
Utilities
- Carport Spaces: 0.00
- Cooling: Central Air
- Heating: Central, Electric
- Pets Allowed: Breed Restrictions, Size Limit, Yes
Finance and Tax Information
- Home Owners Association Fee: 0.00
- Insurance Expense: 0.00
- Net Operating Income: 0.00
- Other Expense: 0.00
Other Features
- Appliances: Microwave, Range, Refrigerator
- Association Name: Sunstate Association Management
- Association Phone: 941.870.4920
- Country: US
- Furnished: Negotiable
- Interior Features: Ceiling Fans(s), High Ceilings, Open Floorplan, Solid Wood Cabinets, Stone Counters, Walk-In Closet(s)
- Levels: Two
- Area Major: 33570 - Ruskin/Apollo Beach
- Occupant Type: Owner
- Parcel Number: U-04-32-19-9XK-000030-00007.0
- Possession: Rental Agreement
- View: Water
- Views: 133
Owner Information
- Owner Pays: Grounds Care, Trash Collection
Similar Properties
Nearby Subdivisions
Antigua Cove Ph 1
Bahia Beach Twnhms Ph 1a
Bahia Beach Twnhms Ph 2
Bayou Pass Village
Blackstone At Bay Park
Brookside Estates
Collura Sub 1st Add
Glencovebaypark Ph 2
Hawks Point Ph 1d2
Hawks Point Ph N Twnhms
Island Resort At Mariners Club
Mira Lago West Ph 1
Mira Lago West Ph 2a
River Bend Ph 3a
Shell Cove
Shell Cove Ph 1
Sherwood Forest
South Shore Pointe
Southshore Yacht Club Townhome
Spencer Crk Ph 1
Spencer Crk Ph 2
Tremont At Bay Park
Venetian At Bay Park
Wellington North At Bay Park
Wynnmere East Ph 1
Wynnmere East Ph 2



