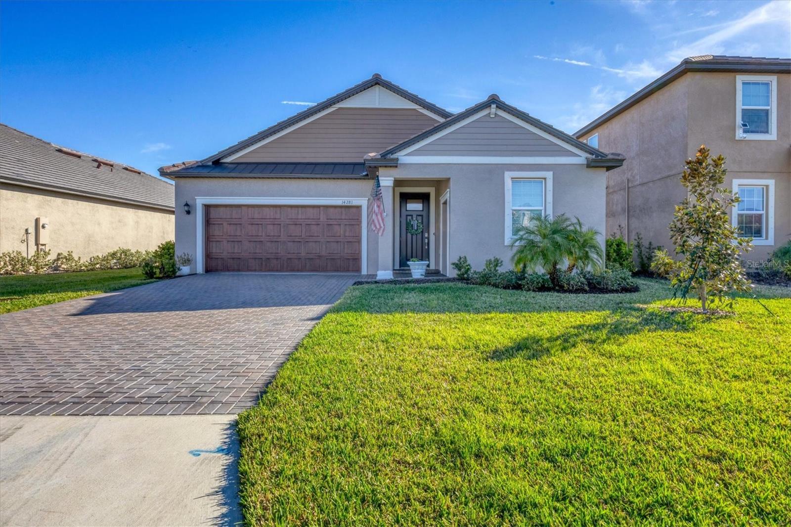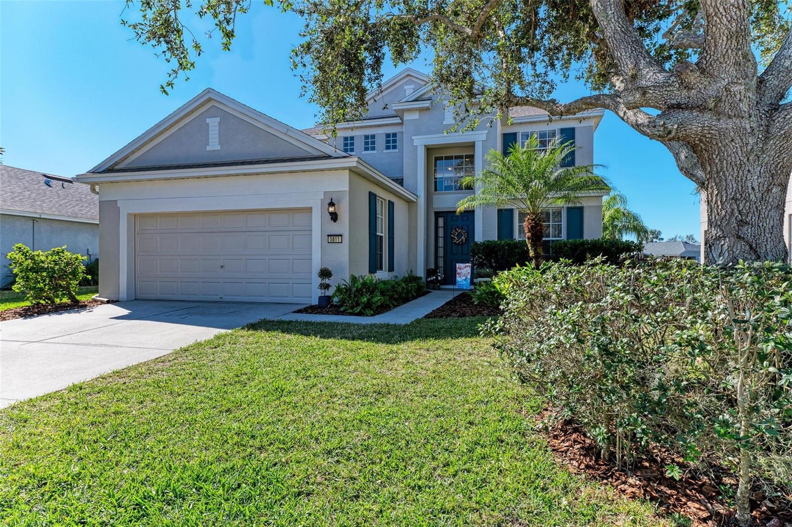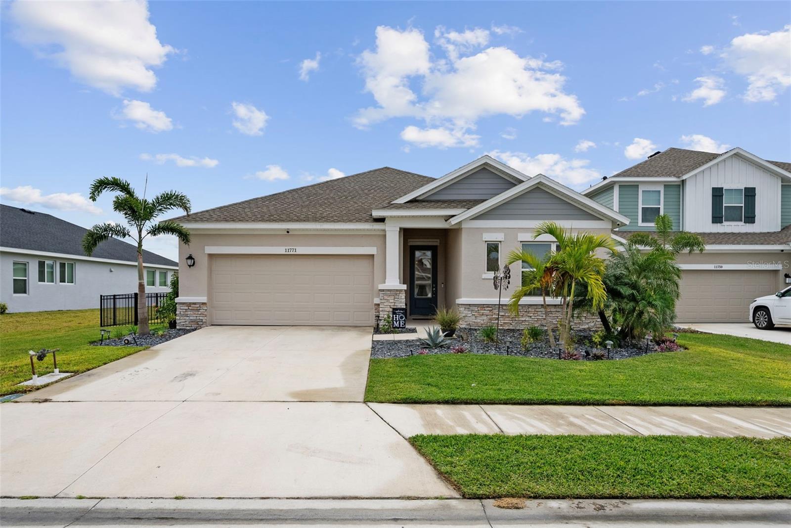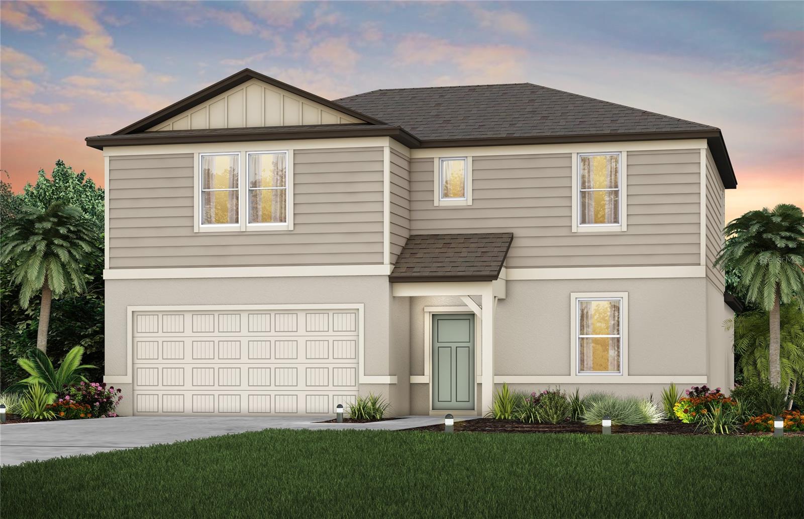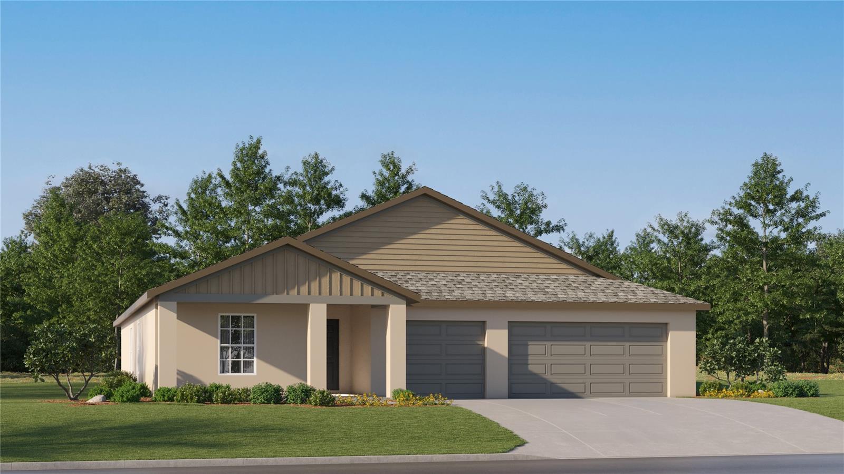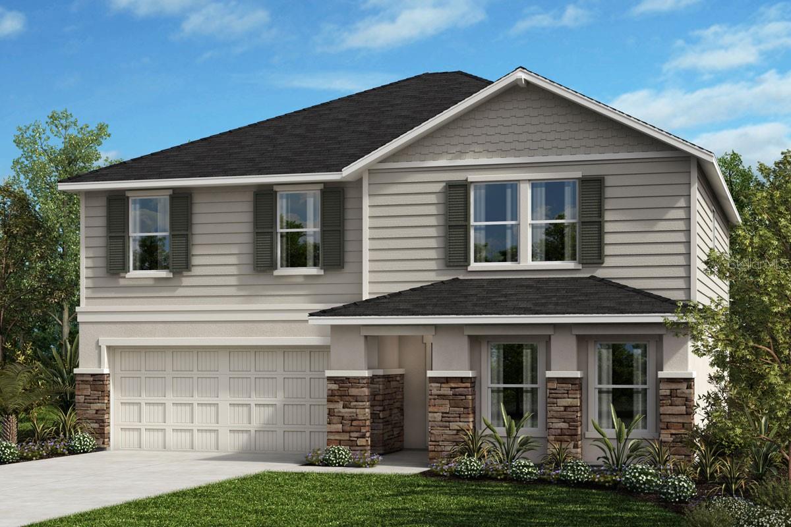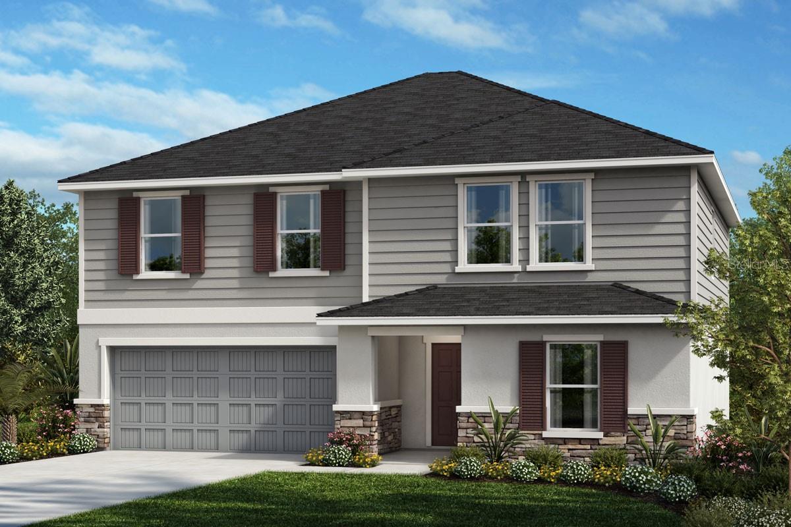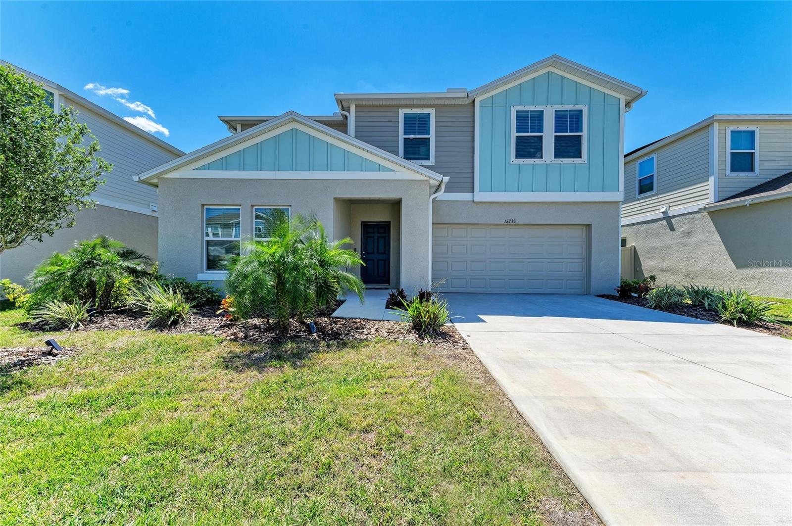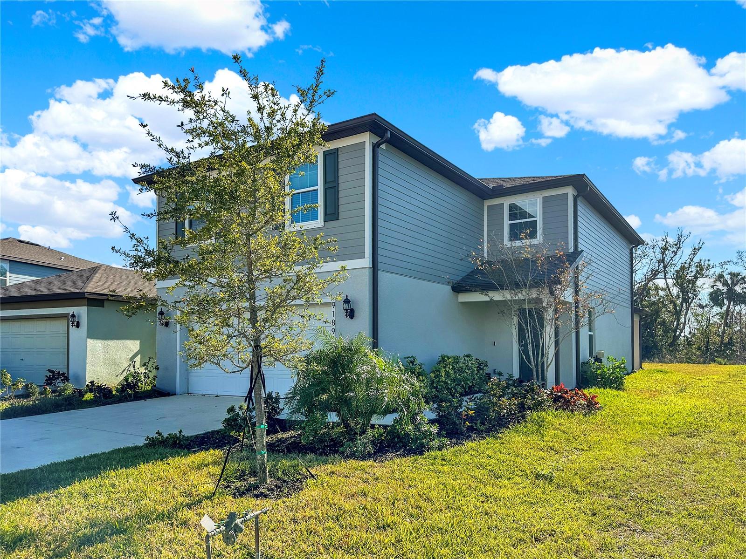8521 Dove Bog Terrace, PARRISH, FL 34219
Property Photos
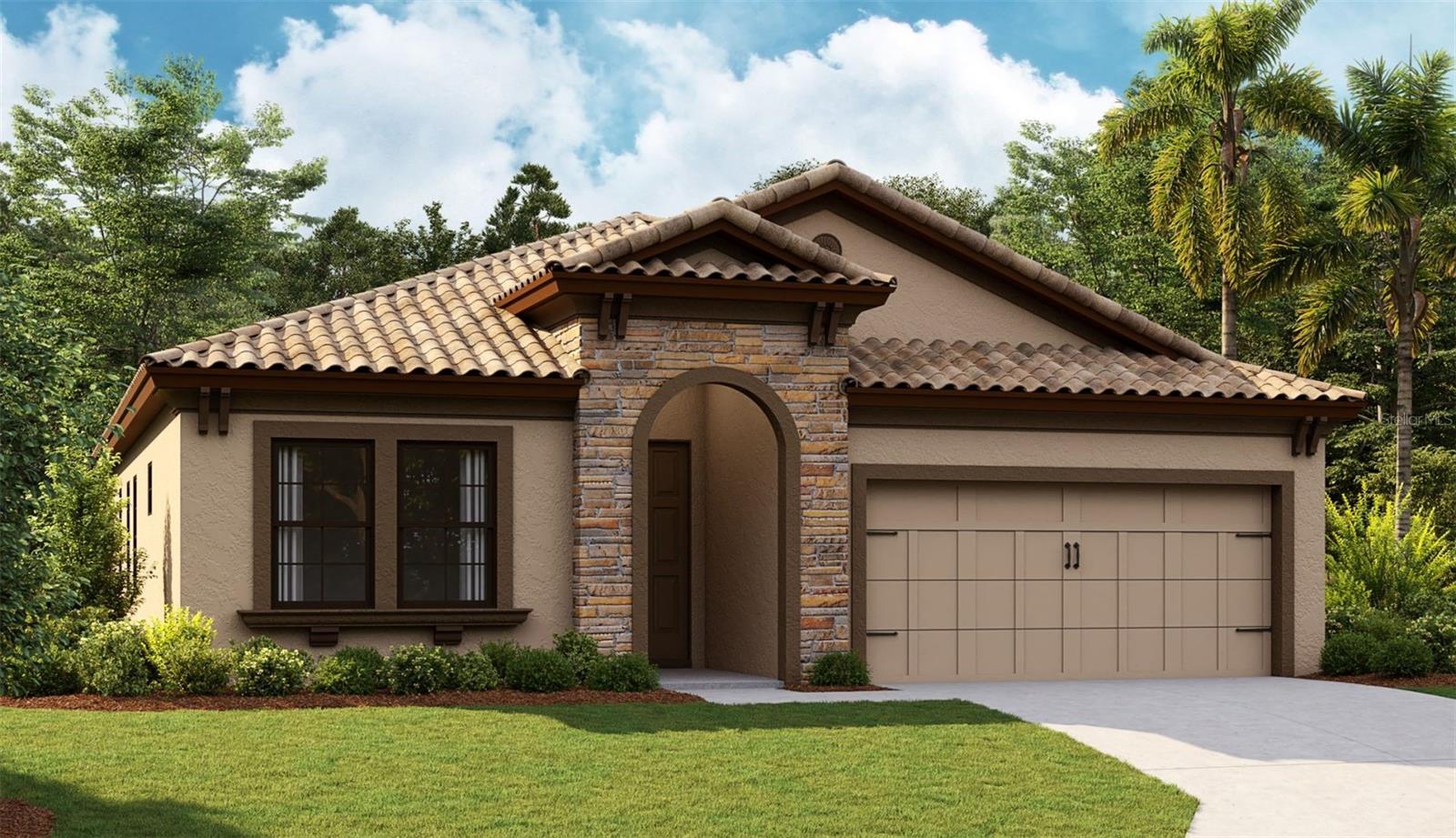
Would you like to sell your home before you purchase this one?
Priced at Only: $484,990
For more Information Call:
Address: 8521 Dove Bog Terrace, PARRISH, FL 34219
Property Location and Similar Properties






- MLS#: TB8360360 ( Residential )
- Street Address: 8521 Dove Bog Terrace
- Viewed: 9
- Price: $484,990
- Price sqft: $173
- Waterfront: No
- Year Built: 2024
- Bldg sqft: 2810
- Bedrooms: 3
- Total Baths: 3
- Full Baths: 3
- Garage / Parking Spaces: 2
- Days On Market: 21
- Additional Information
- Geolocation: 27.5912 / -82.407
- County: MANATEE
- City: PARRISH
- Zipcode: 34219
- Subdivision: Crosswind Ranch
- Elementary School: Barbara A. Harvey Elementary
- Middle School: Buffalo Creek Middle
- High School: Parrish Community High
- Provided by: HOMES BY WESTBAY REALTY
- Contact: Keri Albritton
- 813-438-3838

- DMCA Notice
Description
Under Construction. Welcome to the Sandpiper at Crosswind Ranch in Parrish, FL! This exquisite home is designed to provide both luxury and comfort, making it the perfect choice for your next move.
As you enter, you'll be greeted by a spacious and inviting foyer with 12 ft ceilings that leads into the heart of the home. The open concept layout kitchen with GE appliances, elegant cabinetry, and stunning quartz countertops. The kitchen seamlessly flows into the dining area and grand room, creating an ideal space for entertaining and everyday living. Step outside to the covered lanai, perfect for enjoying the beautiful Florida weather.
The Sandpiper model boasts a luxurious owner's suite with a spa like bathroom and a generous walk in closet. Additional bedrooms provide plenty of space for family and guests, while a versatile bonus room offers endless possibilities for a home office, playroom, or media center. The 2 car garage with paved driveway ensures ample storage and parking for your convenience.
Don't miss your chance to own this beautiful home! Contact Homes by WestBay Sales Consultant today to learn about current promotions and schedule your visit. Experience the best of Florida living at Crosswind Ranch! Discover Crosswind Ranch, residents will enjoy a community pool and cabana, pocket parks, and scenic water and conservation views throughout.
Images shown are for illustrative purposes only and may differ from actual home. Completion date subject to change.
Exterior image shown for illustrative purposes only and may differ from actual home.
Completion date subject to change.
Description
Under Construction. Welcome to the Sandpiper at Crosswind Ranch in Parrish, FL! This exquisite home is designed to provide both luxury and comfort, making it the perfect choice for your next move.
As you enter, you'll be greeted by a spacious and inviting foyer with 12 ft ceilings that leads into the heart of the home. The open concept layout kitchen with GE appliances, elegant cabinetry, and stunning quartz countertops. The kitchen seamlessly flows into the dining area and grand room, creating an ideal space for entertaining and everyday living. Step outside to the covered lanai, perfect for enjoying the beautiful Florida weather.
The Sandpiper model boasts a luxurious owner's suite with a spa like bathroom and a generous walk in closet. Additional bedrooms provide plenty of space for family and guests, while a versatile bonus room offers endless possibilities for a home office, playroom, or media center. The 2 car garage with paved driveway ensures ample storage and parking for your convenience.
Don't miss your chance to own this beautiful home! Contact Homes by WestBay Sales Consultant today to learn about current promotions and schedule your visit. Experience the best of Florida living at Crosswind Ranch! Discover Crosswind Ranch, residents will enjoy a community pool and cabana, pocket parks, and scenic water and conservation views throughout.
Images shown are for illustrative purposes only and may differ from actual home. Completion date subject to change.
Exterior image shown for illustrative purposes only and may differ from actual home.
Completion date subject to change.
Payment Calculator
- Principal & Interest -
- Property Tax $
- Home Insurance $
- HOA Fees $
- Monthly -
For a Fast & FREE Mortgage Pre-Approval Apply Now
Apply Now
 Apply Now
Apply NowFeatures
Building and Construction
- Builder Model: Sandpiper
- Builder Name: Homes By West Bay
- Covered Spaces: 0.00
- Exterior Features: Sliding Doors
- Flooring: Carpet, Luxury Vinyl
- Living Area: 2142.00
- Roof: Tile
Property Information
- Property Condition: Under Construction
School Information
- High School: Parrish Community High
- Middle School: Buffalo Creek Middle
- School Elementary: Barbara A. Harvey Elementary
Garage and Parking
- Garage Spaces: 2.00
- Open Parking Spaces: 0.00
Eco-Communities
- Water Source: Public
Utilities
- Carport Spaces: 0.00
- Cooling: Central Air
- Heating: Central
- Pets Allowed: Yes
- Sewer: Public Sewer
- Utilities: Natural Gas Connected
Finance and Tax Information
- Home Owners Association Fee: 45.00
- Insurance Expense: 0.00
- Net Operating Income: 0.00
- Other Expense: 0.00
- Tax Year: 2024
Other Features
- Appliances: Dishwasher, Disposal, Microwave, Range
- Association Name: Rachael Welborn
- Country: US
- Interior Features: High Ceilings, In Wall Pest System, Open Floorplan, Primary Bedroom Main Floor, Stone Counters, Walk-In Closet(s)
- Legal Description: LOT 142 CROSSWIND RANCH PH IB PI#4140.1085/9
- Levels: One
- Area Major: 34219 - Parrish
- Occupant Type: Vacant
- Parcel Number: 414010859
- Zoning Code: RESI
Similar Properties
Nearby Subdivisions
Aberdeen
Ancient Oaks
Aviary At Rutland Ranch
Aviary At Rutland Ranch Ph 1a
Aviary At Rutland Ranch Ph Iia
Aviaryrutland Ranch Ph Iiia
Bella Lago
Bella Lago Ph I
Bella Lago Ph Ii Subph Iiaia I
Broadleaf
Buckhead Trails Ph Iii
Canoe Creek
Canoe Creek Ph I
Canoe Creek Ph Ii Subph Iia I
Canoe Creek Ph Iii
Canoe Creek Phase I
Chelsea Oaks Ph I
Chelsea Oaks Ph Ii Iii
Copperstone Ph I
Copperstone Ph Iia
Copperstone Ph Iib
Copperstone Ph Iic
Country River Estates
Cove At Twin Rivers
Creekside At Rutland Ranch
Creekside At Rutland Ranch P
Creekside Oaks Ph I
Creekside Preserve Ii
Cross Creek
Cross Creek Ph Id
Crosscreek 1d
Crosscreek Ph I Subph B C
Crosscreek Ph Ia
Crosswind Point
Crosswind Point Ph I
Crosswind Point Ph Ii
Crosswind Ranch
Crosswind Ranch Ph Ia
Cypress Glen At River Wilderne
Del Webb At Bayview
Del Webb At Bayview Ph I Subph
Del Webb At Bayview Ph Ii Subp
Del Webb At Bayview Ph Iii
Del Webb At Bayview Ph Iv
Del Webb At Bayview Phiii
Ellenton Acres
Forest Creek Fennemore Way
Forest Creek Ph I Ia
Forest Creek Ph Iib
Forest Creek Ph Iib 2nd Rev Po
Forest Creek Ph Iii
Forest Creekfennemore Way
Foxbrook Ph I
Foxbrook Ph Ii
Foxbrook Ph Iii A
Foxbrook Ph Iii C
Gamble Creek Estates
Gamble Creek Estates Ph Ii Ii
Grand Oak Preserve Fka The Pon
Harrison Ranch Ph Ia
Harrison Ranch Ph Ib
Harrison Ranch Ph Iia
Harrison Ranch Ph Iia4 Iia5
Harrison Ranch Ph Iib
Harrison Ranch Ph Iib3
Harrison Ranch Phase Ii-a4 & I
Isles At Bayview
Isles At Bayview Ph I Subph A
Isles At Bayview Ph Ii
Isles At Bayview Ph Iii
John Parrish Add To Parrish
Kingsfield Lakes Ph 1
Kingsfield Lakes Ph 2
Kingsfield Ph I
Kingsfield Ph Ii
Kingsfield Ph Iii
Kingsfield Ph V
Kingsfield Phase Iii
Lexington
Lexington Add
Lexington Ph Iv
Lincoln Park
Mckinley Oaks
None
North River Ranch
North River Ranch Ph Ia2
North River Ranch Ph Ib Id Ea
North River Ranch Ph Ic Id We
North River Ranch Ph Iva
North River Ranch Ph Ivc1
North River Ranch Riverfield M
Oakfield Lakes
Parrish West And North Of 301
Ph Iia4 Iia5 Pb60128
Prosperity Lakes
Prosperity Lakes Active Adult
Prosperity Lakes Ph I Subph Ia
Prosperity Lakes Ph I Subph Ib
Reserve At Twin Rivers
River Plantation Ph I
River Plantation Ph Ii
River Wilderness Ph I
River Wilderness Ph I Tr 7
River Wilderness Ph Iia
River Wilderness Ph Iib
River Wilderness Ph Iii Sp B
River Wilderness Ph Iii Sp C
River Wilderness Ph Iii Sp D2
River Wilderness Ph Iii Sp E F
River Wilderness Ph Iii Sp H1
River Wilderness Ph Iii Subph
River Wilderness Ph Iv
River Wilderness Ph Iv Cypress
River Wilderness Phase 1 Tract
River Woods Ph I
River Woods Ph Ii
River Woods Ph Iii
River Woods Ph Iv
Rivers Reach
Rivers Reach Ph Ib Ic
Rivers Reach Ph Ii
Rivers Reach Phase Ia
Rye Crossing
Rye Ranch
Salt Meadows
Saltmeadows Ph Ia
Sawgrass Lakes Ph Iiii
Seaire
Silverleaf
Silverleaf Ii Iii
Silverleaf Ph Ia
Silverleaf Ph Ib
Silverleaf Ph Ic
Silverleaf Ph Id
Silverleaf Ph Ii Iii
Silverleaf Ph Iv
Silverleaf Ph V
Silverleaf Ph Vi
Silverleaf Phase Ii Iii
Silverleaf Phase Iv
Summerwoods
Summerwoods Ph Ib
Summerwoods Ph Ic Id
Summerwoods Ph Ii
Summerwoods Ph Iiia Iva
Summerwoods Ph Iiia Iva Pi
Summerwoods Ph Iiia Iva Pi 40
Summerwoods Ph Iiib Ivb
Summerwoods Ph Ivc
Timberly Ph I Ii
Twin Rivers
Twin Rivers Ph I
Twin Rivers Ph Ii
Twin Rivers Ph Iii
Twin Rivers Ph Iv
Twin Rivers Ph Va2 Va3
Twin Rivers Ph Va4
Twin Rivers Ph Vb2 Vb3
Willow Bend Ph Ib
Willow Bend Ph Iii
Willow Bend Ph Iv
Willow Shores
Windwater
Windwater Ph Ia Ib
Woodland Preserve



