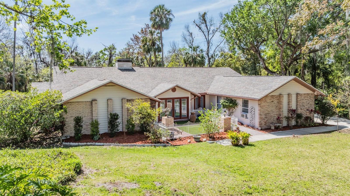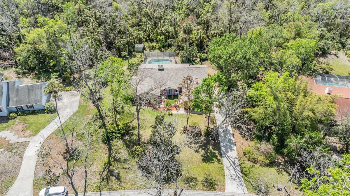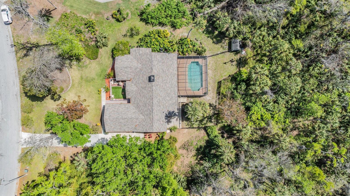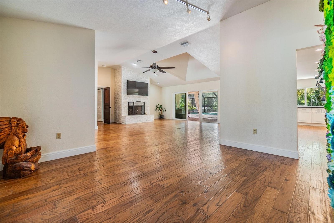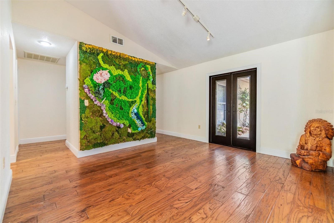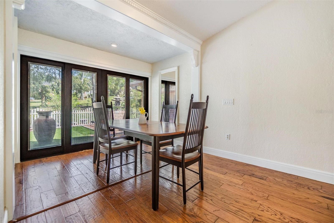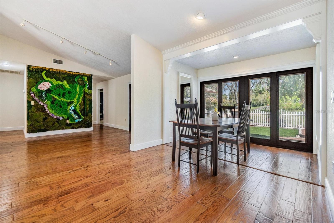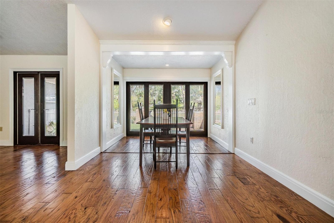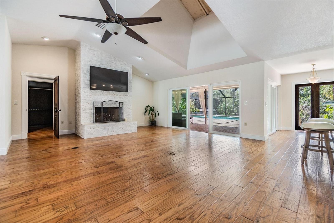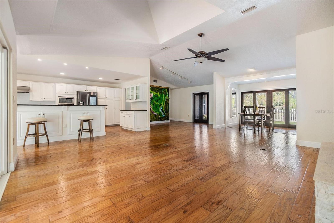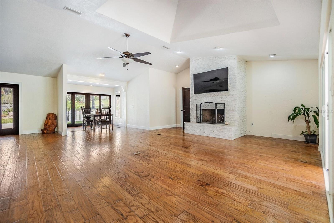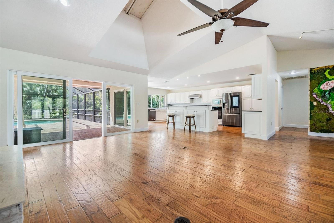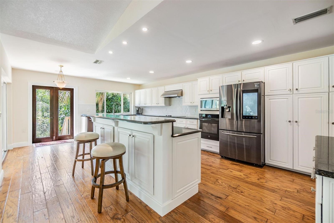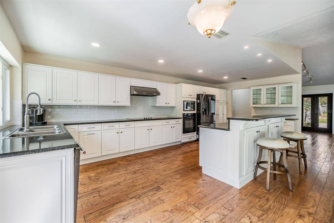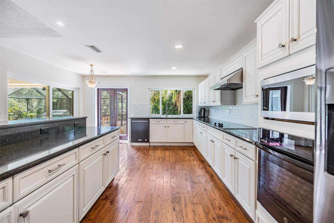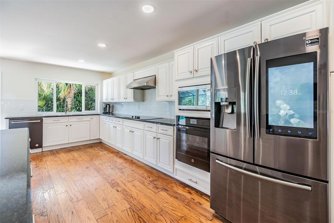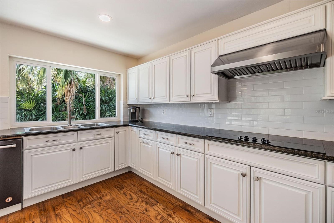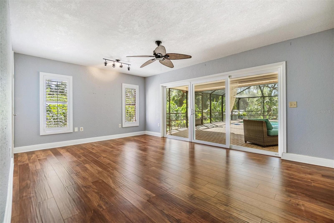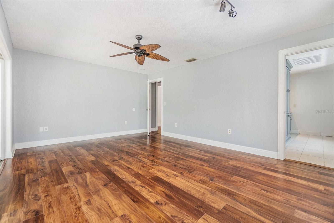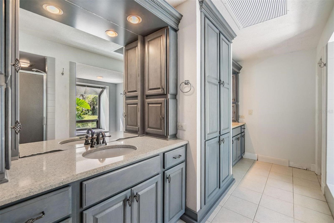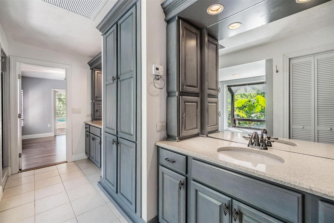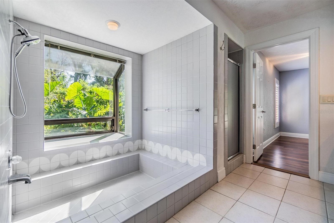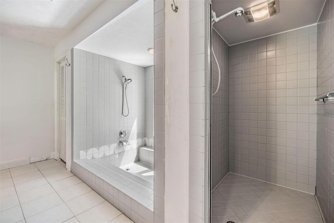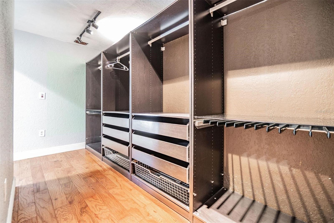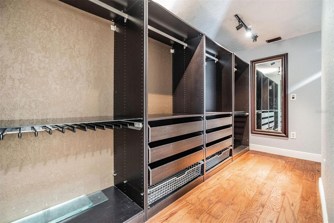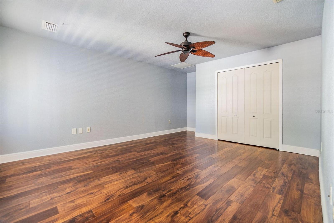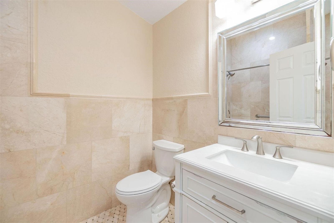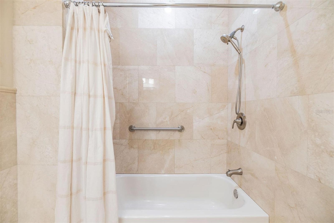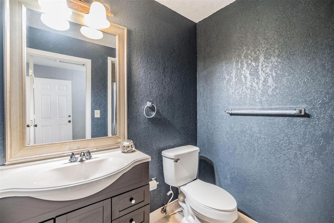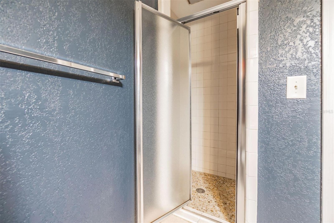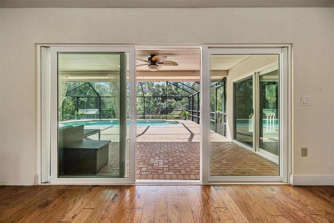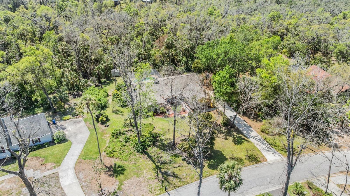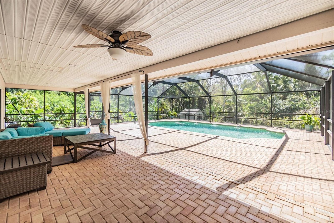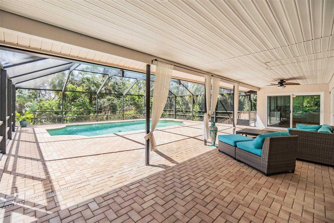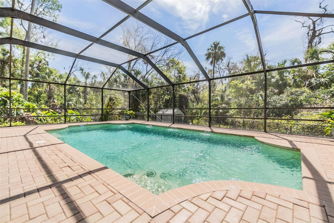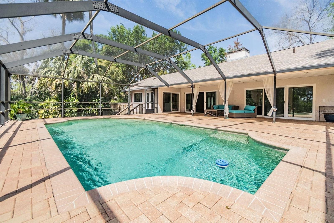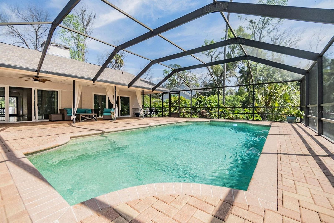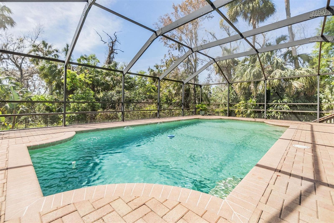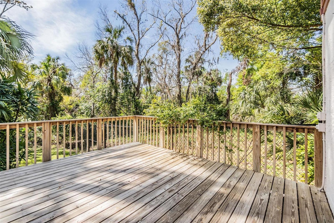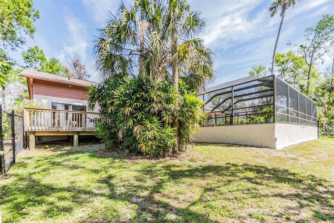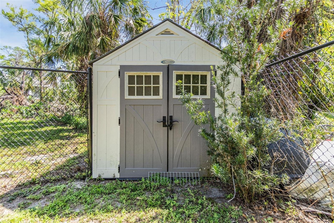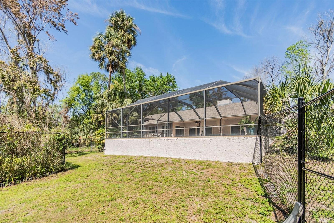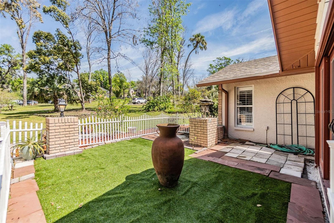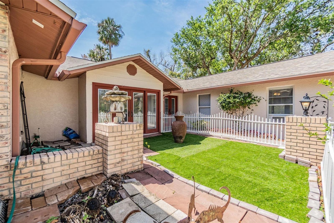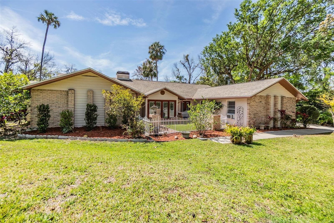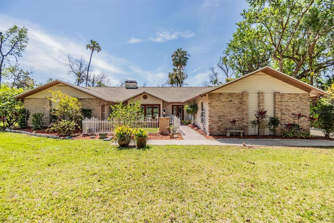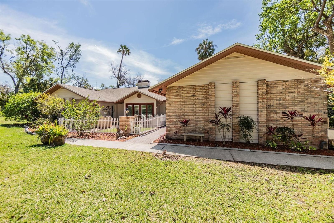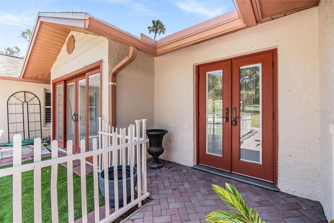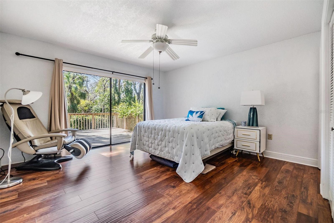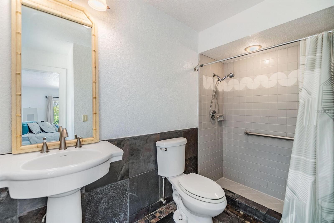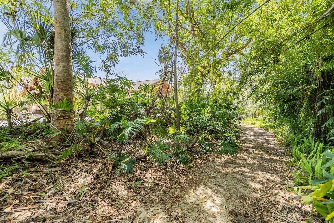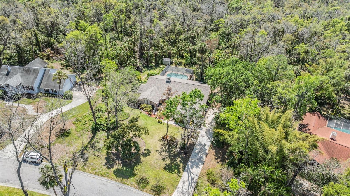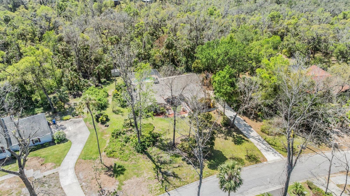401 Apache Trail, BRANDON, FL 33511
Property Photos
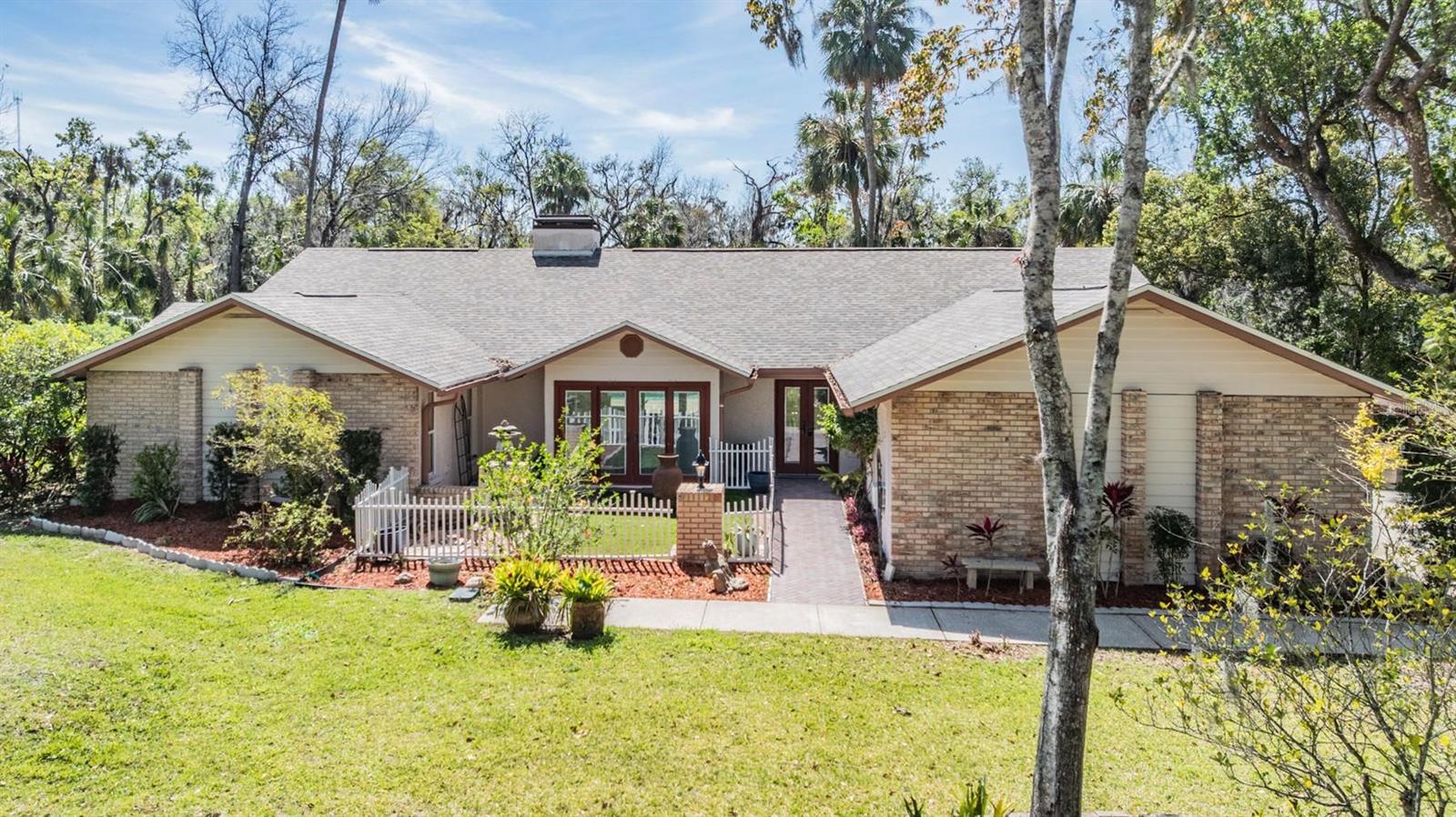
Would you like to sell your home before you purchase this one?
Priced at Only: $699,000
For more Information Call:
Address: 401 Apache Trail, BRANDON, FL 33511
Property Location and Similar Properties






Reduced
- MLS#: TB8361049 ( Residential )
- Street Address: 401 Apache Trail
- Viewed: 37
- Price: $699,000
- Price sqft: $212
- Waterfront: No
- Year Built: 1987
- Bldg sqft: 3300
- Bedrooms: 4
- Total Baths: 4
- Full Baths: 4
- Days On Market: 13
- Additional Information
- Geolocation: 27.8651 / -82.279
- County: HILLSBOROUGH
- City: BRANDON
- Zipcode: 33511
- Subdivision: Indian Hills
- Elementary School: Cimino HB
- Middle School: Burns HB
- High School: Bloomingdale HB
- Provided by: GREEN STAR REALTY, INC.
- Contact: Levi Stubbs
- 813-598-6841

- DMCA Notice
Description
One or more photo(s) has been virtually staged. Elegant and lovingly maintained 4 bedroom, 4 bathroom home, set on an expansive 2.37 acre lot with a fenced in backyard in the desirable Indian Hills neighborhood. Boasting 2,940 heated square feet, this home is perfect for entertaining, with a flowing open floor plan and split bedrooms for privacy. All 3 sets of the sliding glass doors (surrounding the pool patio area) and the kitchen window are all impact rated and are approximately 3 years new. The spacious great room includes a stone fireplace and view of the pool lanai, creating a warm and inviting atmosphere. Wall sized sliders in the great room, kitchen, and primary suite open directly to the stunning screened in lanai, seamlessly connecting indoor and outdoor living. The open kitchen is a chefs dream, featuring granite countertops, bright cabinetry, a breakfast bar, and sleek dark stainless steel appliances. Each of the spacious bedrooms provides a private retreat, while the primary suite stuns with a sprawling walk in closet and a spa like ensuite bath, complete with a dual sink vanity, walk in shower, and soaking tub. The second bedroom enjoys its own private deck and private bathroom, adding to the homes charm. Outside, relax on the pavered pool deck or take a dip in the beautiful, heated swimming pool, all enclosed within the screened lana. With two outdoor AC units, comfort is guaranteed year round. Best of all, enjoy the freedom of no HOA! Conveniently located near shopping, dining, and major roadways. This exceptional home is sure to impress! Schedule your private tour today!
Description
One or more photo(s) has been virtually staged. Elegant and lovingly maintained 4 bedroom, 4 bathroom home, set on an expansive 2.37 acre lot with a fenced in backyard in the desirable Indian Hills neighborhood. Boasting 2,940 heated square feet, this home is perfect for entertaining, with a flowing open floor plan and split bedrooms for privacy. All 3 sets of the sliding glass doors (surrounding the pool patio area) and the kitchen window are all impact rated and are approximately 3 years new. The spacious great room includes a stone fireplace and view of the pool lanai, creating a warm and inviting atmosphere. Wall sized sliders in the great room, kitchen, and primary suite open directly to the stunning screened in lanai, seamlessly connecting indoor and outdoor living. The open kitchen is a chefs dream, featuring granite countertops, bright cabinetry, a breakfast bar, and sleek dark stainless steel appliances. Each of the spacious bedrooms provides a private retreat, while the primary suite stuns with a sprawling walk in closet and a spa like ensuite bath, complete with a dual sink vanity, walk in shower, and soaking tub. The second bedroom enjoys its own private deck and private bathroom, adding to the homes charm. Outside, relax on the pavered pool deck or take a dip in the beautiful, heated swimming pool, all enclosed within the screened lana. With two outdoor AC units, comfort is guaranteed year round. Best of all, enjoy the freedom of no HOA! Conveniently located near shopping, dining, and major roadways. This exceptional home is sure to impress! Schedule your private tour today!
Payment Calculator
- Principal & Interest -
- Property Tax $
- Home Insurance $
- HOA Fees $
- Monthly -
For a Fast & FREE Mortgage Pre-Approval Apply Now
Apply Now
 Apply Now
Apply NowFeatures
Building and Construction
- Covered Spaces: 0.00
- Exterior Features: French Doors, Sliding Doors
- Fencing: Chain Link, Fenced
- Flooring: Laminate, Tile, Wood
- Living Area: 2940.00
- Other Structures: Shed(s)
- Roof: Shingle
Land Information
- Lot Features: Oversized Lot, Paved
School Information
- High School: Bloomingdale-HB
- Middle School: Burns-HB
- School Elementary: Cimino-HB
Garage and Parking
- Garage Spaces: 0.00
- Open Parking Spaces: 0.00
- Parking Features: Driveway
Eco-Communities
- Pool Features: Deck, Heated, In Ground, Lighting, Screen Enclosure
- Water Source: Well
Utilities
- Carport Spaces: 0.00
- Cooling: Central Air
- Heating: Central, Electric
- Sewer: Septic Tank
- Utilities: Cable Available, Electricity Connected
Finance and Tax Information
- Home Owners Association Fee: 0.00
- Insurance Expense: 0.00
- Net Operating Income: 0.00
- Other Expense: 0.00
- Tax Year: 2024
Other Features
- Appliances: Dishwasher, Disposal, Dryer, Microwave, Range, Refrigerator, Washer
- Country: US
- Interior Features: Ceiling Fans(s)
- Legal Description: INDIAN HILLS LOT 11 BLOCK 5
- Levels: One
- Area Major: 33511 - Brandon
- Occupant Type: Owner
- Parcel Number: U-14-30-20-2QT-000005-00011.0
- View: Pool, Trees/Woods
- Views: 37
- Zoning Code: ASC-1
Nearby Subdivisions
Bell Shoals Gardens
Bloomingdale Sec C
Bloomingdale Sec D
Bloomingdale Sec E
Bloomingdale Sec H
Bloomingdale Section C
Bloomingdale Village Ph 2
Bloomingdale Village Ph I Sub
Brandon Preserve
Brandon Spanish Oaks Subdivisi
Brandon Tradewinds
Breezy Meadows
Brooker Reserve
Bryan Manor South
Cedar Grove
Four Winds Estates
Garden Oaks Un 2
Heather Lakes
Hickory Lakes Ph 1
Hickory Lakes Ph 2
Hidden Lakes
Hidden Reserve
Indian Hills
Marphil Manor
Oakmont
Orange Grove Estates
Peppermill At Providence Lakes
Peppermill Iii At Providence L
Plantation Estates
Ponderosa
Ponderosa 2nd Add
Providence Lakes
Providence Lakes Prcl M
Providence Lakes Prcl Mf Pha
Riverwoods Hammock
Sanctuary At John Moore Road L
Scenic Heights Sub
Shoals
Sterling Ranch
Sterling Ranch Unts 7 8 9
Unplatted
Van Sant Sub
Vineyards



