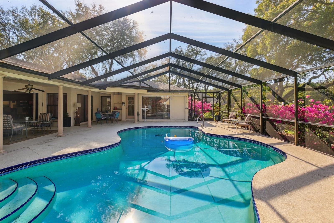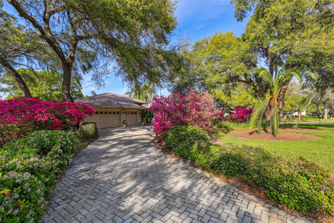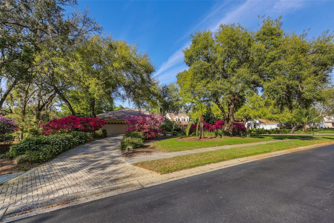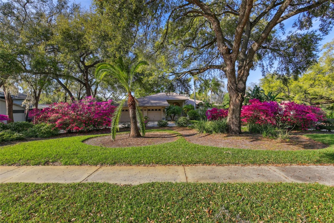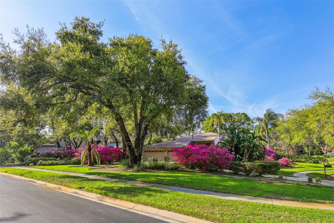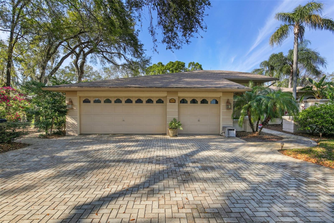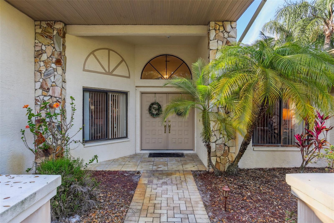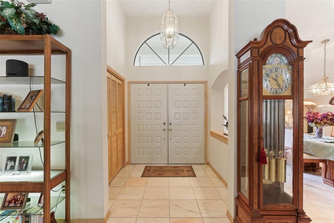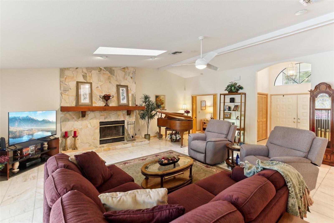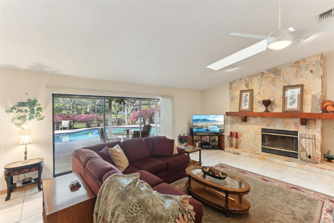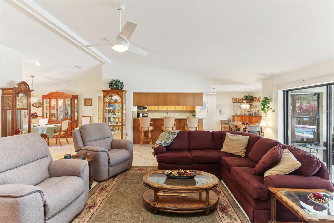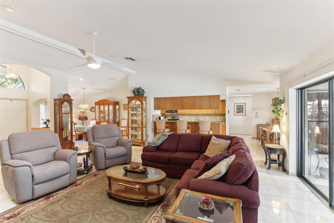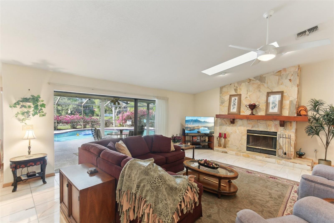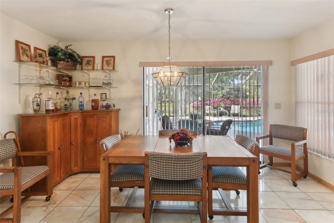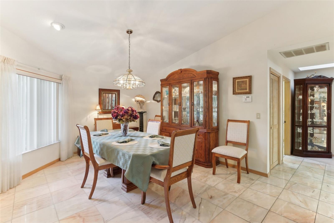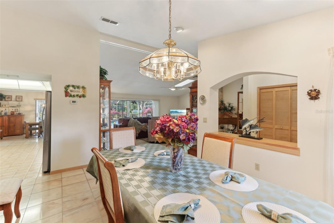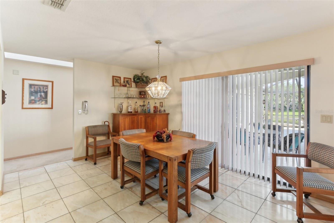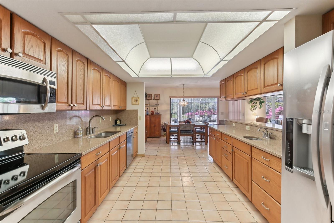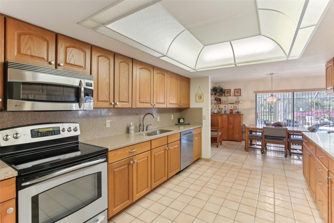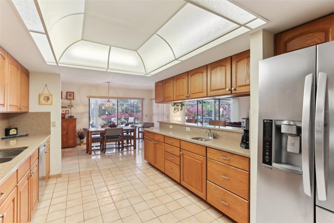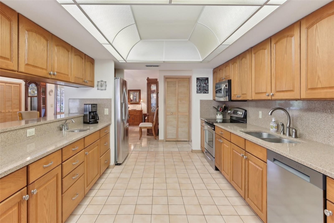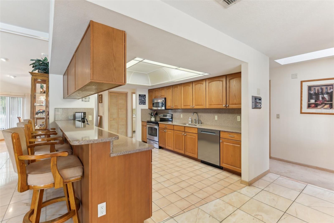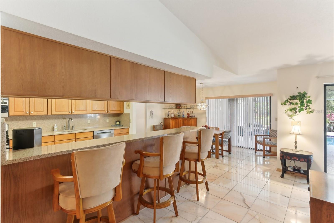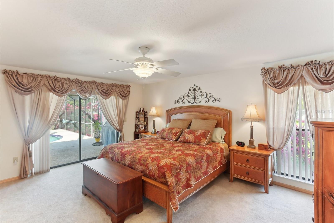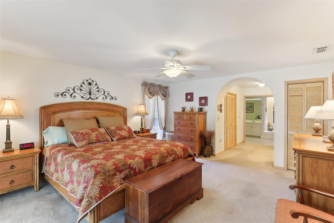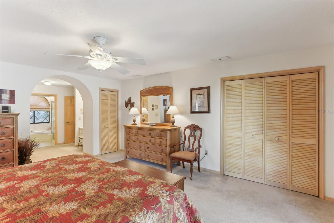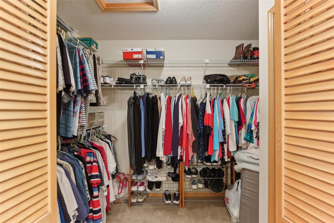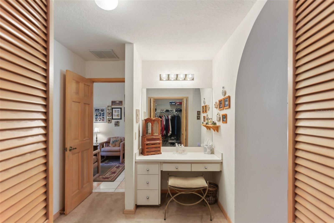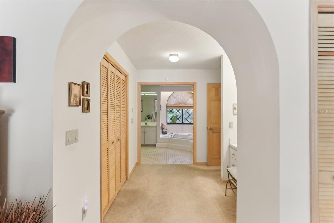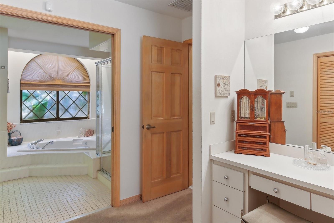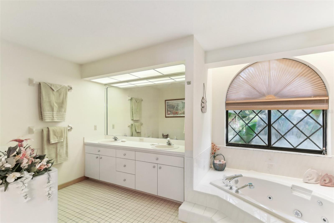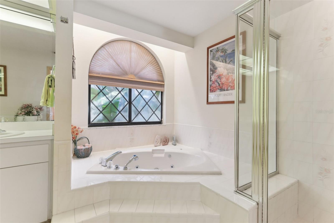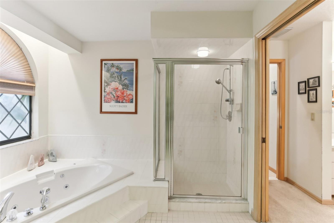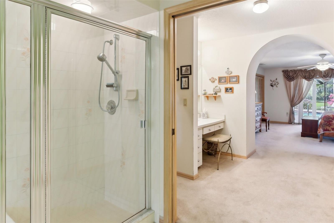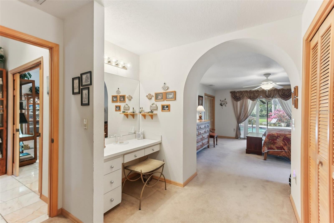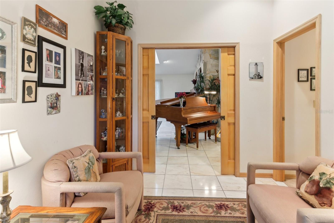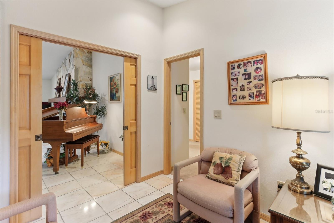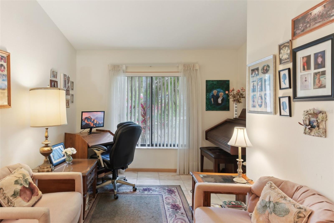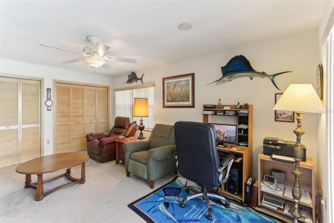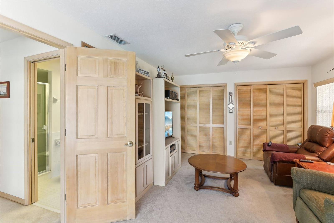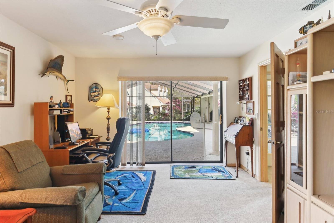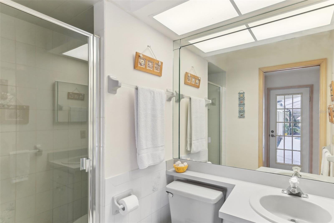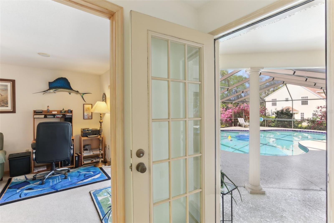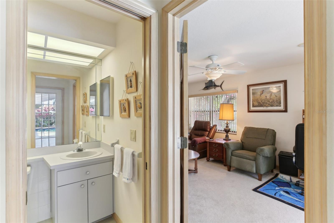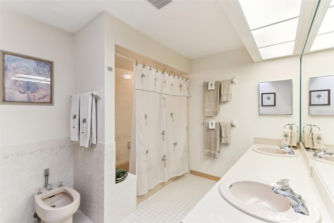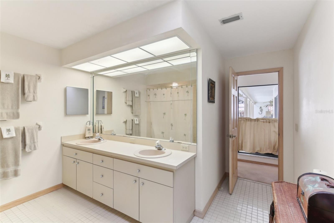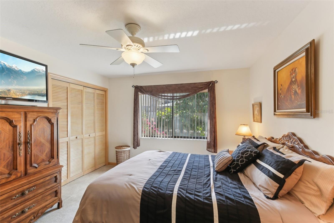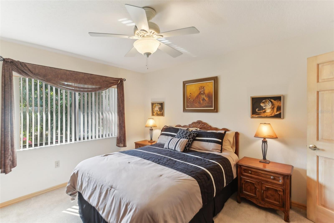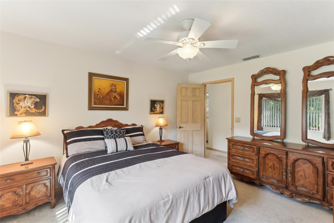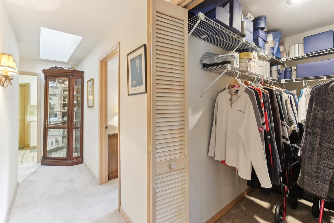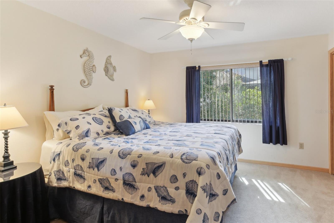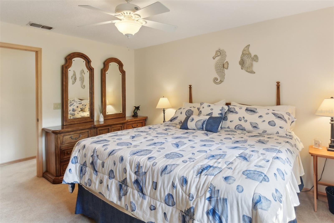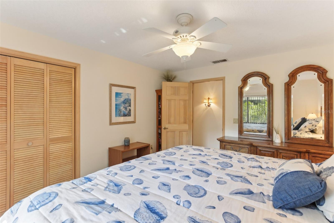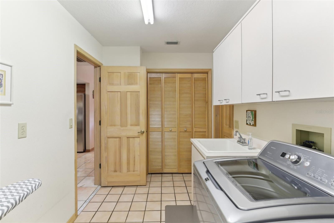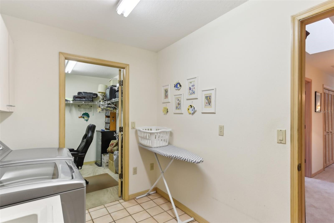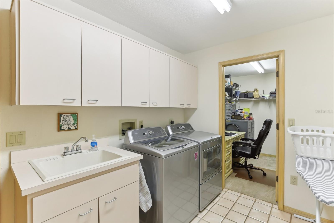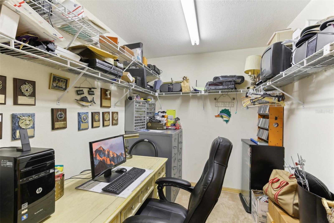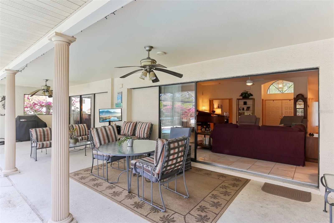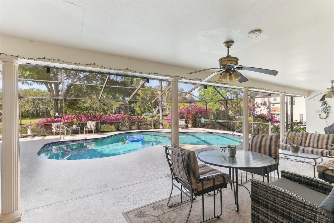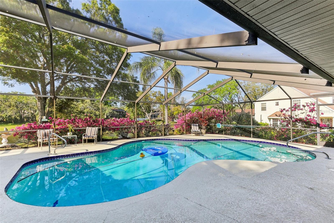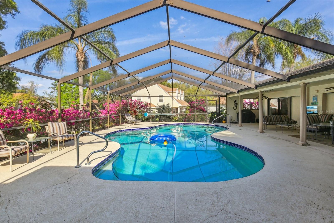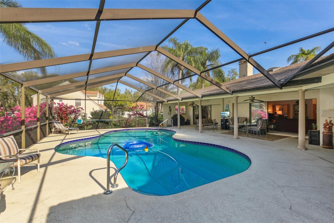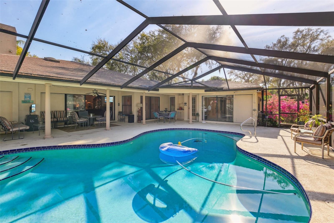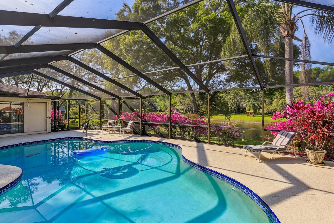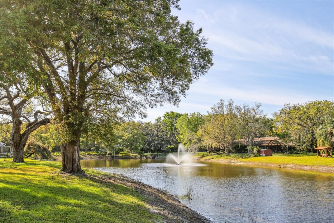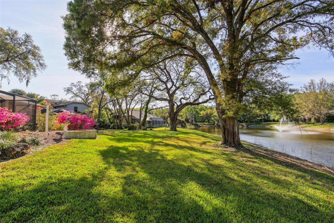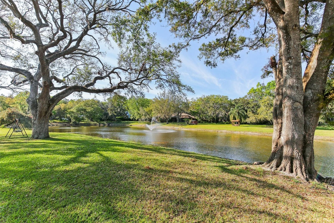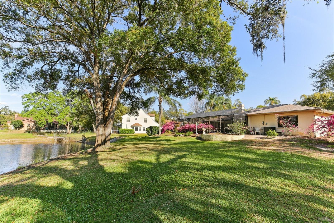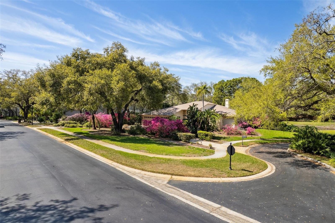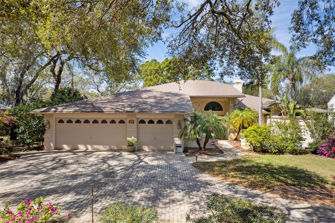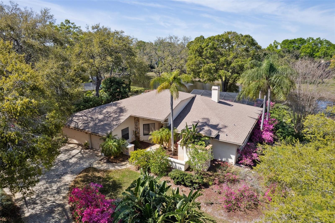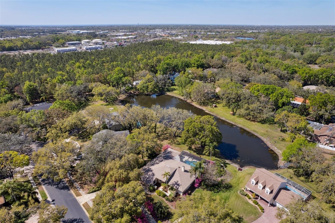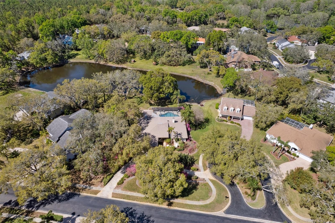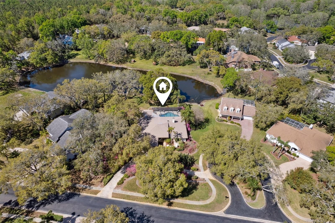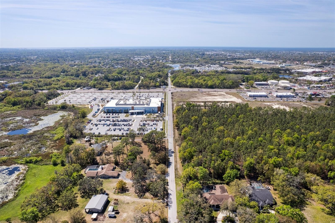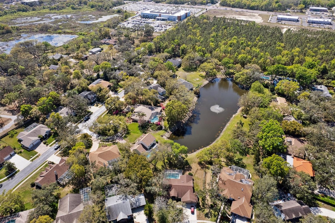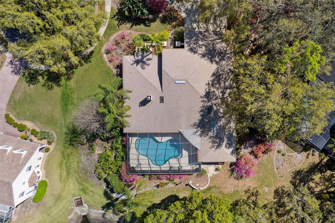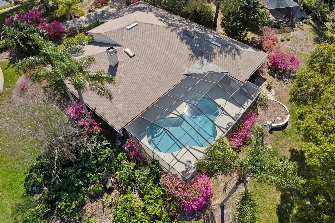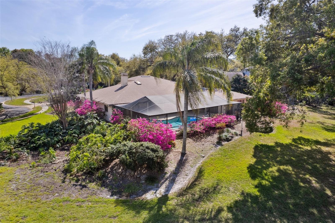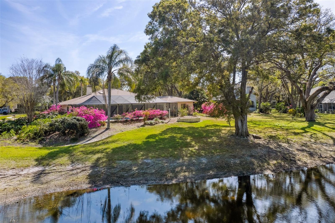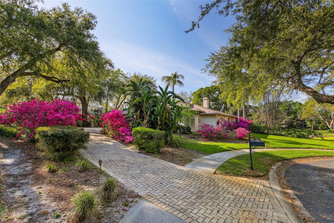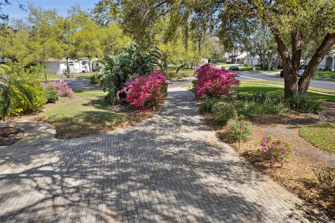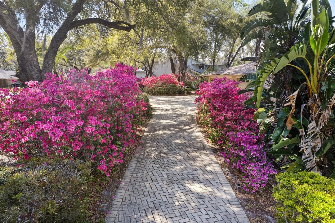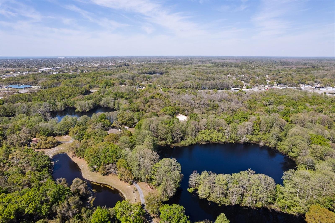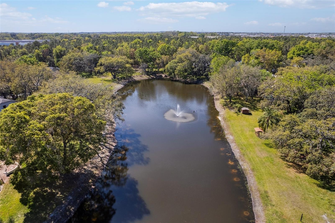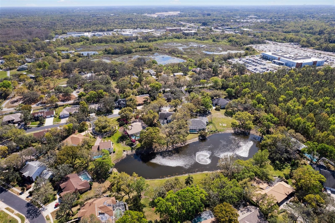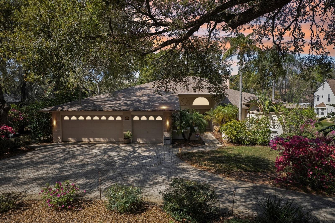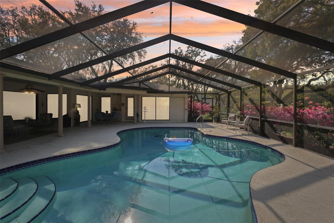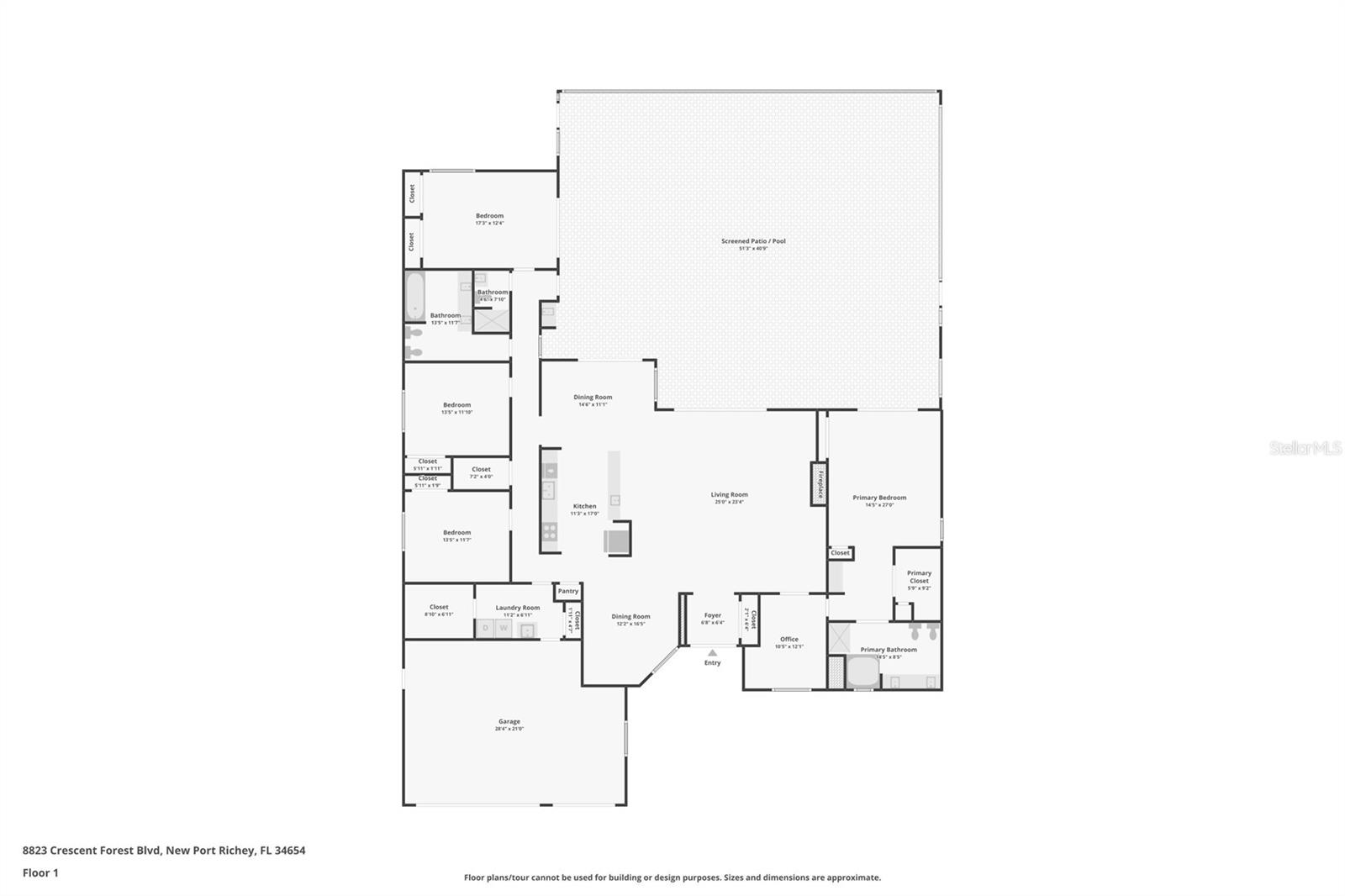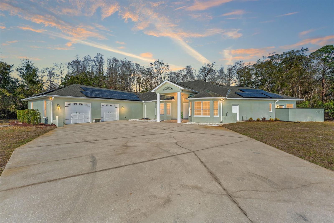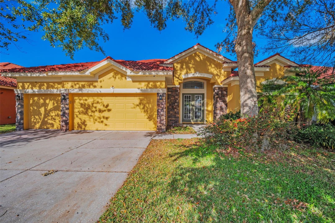8823 Crescent Forest Boulevard, NEW PORT RICHEY, FL 34654
Property Photos
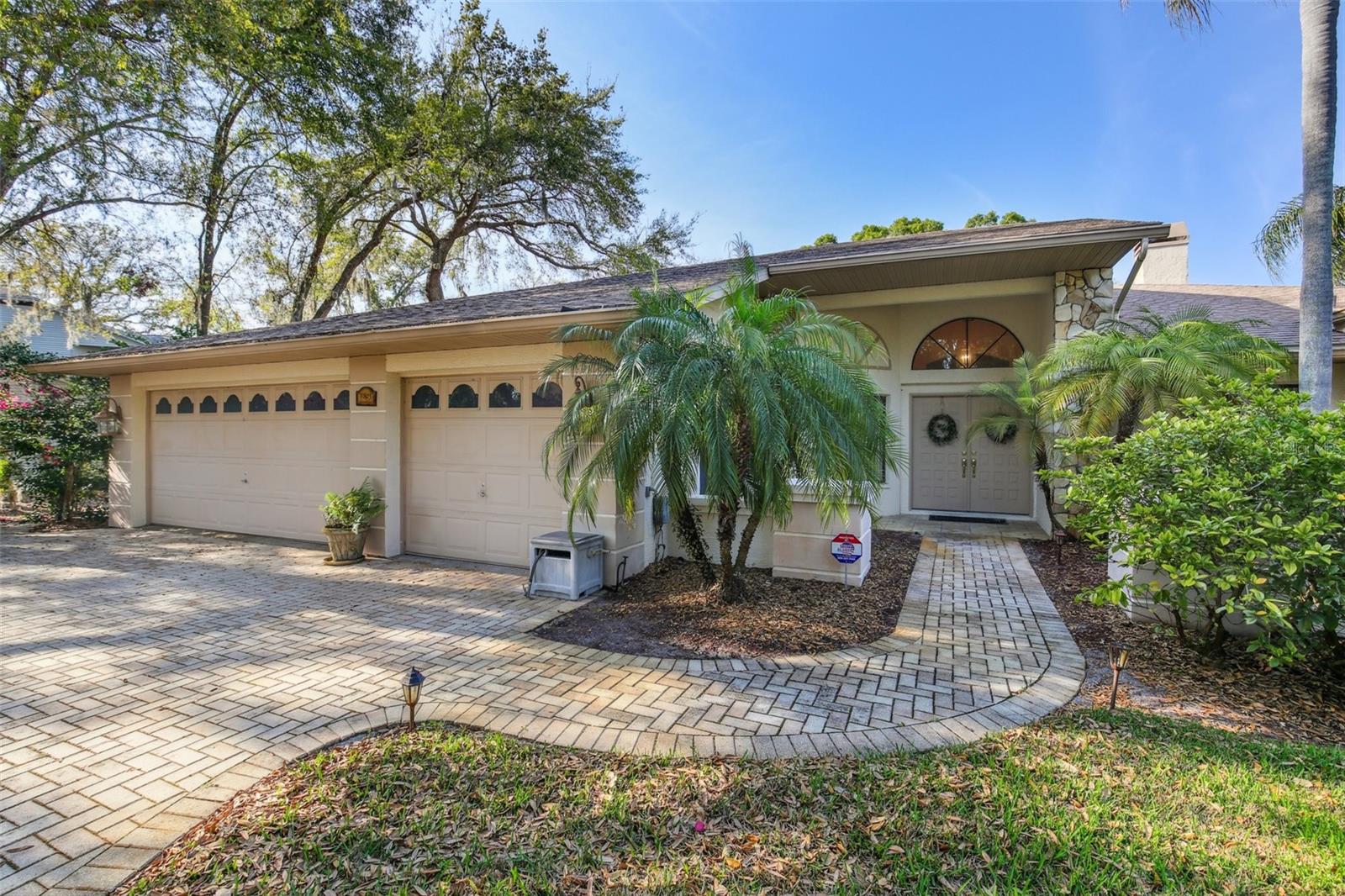
Would you like to sell your home before you purchase this one?
Priced at Only: $725,000
For more Information Call:
Address: 8823 Crescent Forest Boulevard, NEW PORT RICHEY, FL 34654
Property Location and Similar Properties






- MLS#: TB8363502 ( Residential )
- Street Address: 8823 Crescent Forest Boulevard
- Viewed: 43
- Price: $725,000
- Price sqft: $167
- Waterfront: Yes
- Wateraccess: Yes
- Waterfront Type: Lake
- Year Built: 1989
- Bldg sqft: 4349
- Bedrooms: 4
- Total Baths: 3
- Full Baths: 3
- Garage / Parking Spaces: 3
- Days On Market: 14
- Additional Information
- Geolocation: 28.2743 / -82.6689
- County: PASCO
- City: NEW PORT RICHEY
- Zipcode: 34654
- Subdivision: Crescent Forest
- Elementary School: Cypress Elementary PO
- Middle School: River Ridge Middle PO
- High School: River Ridge High PO
- Provided by: REALTY ONE GROUP MVP
- Contact: Tamara Wilson
- 800-896-8790

- DMCA Notice
Description
Stunning Lakeview Estate with Pool & Luxurious Upgrades in Amenity Filled Community!
Experience the perfect blend of elegance, comfort, and resort style living in this sprawling 3,230 sq. ft. single family home, set on just under an acre with breathtaking lake views.
Featuring 4 spacious bedrooms, 3 bathrooms, and a 3 car garage with a 220V outlet for EV charging, this home is designed for both convenience and sophistication. Inside, Italian marble flooring, vaulted ceilings, and a wood burning fireplace create a warm and inviting atmosphere. The European inspired bathrooms exude elegance, while the gourmet eat in kitchen and separate dining room make entertaining a dream. A bonus room off the laundry area along with a private office or nursery off the master suite add extra functionality.
Step outside to your private oasis, where a large pool overlooks serene lake viewsperfect for relaxation and entertaining.
Located in a sought after community with basketball and tennis courts, a playground, and scenic walking trails, this home offers the ultimate Florida lifestyle. This is a rare opportunityschedule your private tour today!
Description
Stunning Lakeview Estate with Pool & Luxurious Upgrades in Amenity Filled Community!
Experience the perfect blend of elegance, comfort, and resort style living in this sprawling 3,230 sq. ft. single family home, set on just under an acre with breathtaking lake views.
Featuring 4 spacious bedrooms, 3 bathrooms, and a 3 car garage with a 220V outlet for EV charging, this home is designed for both convenience and sophistication. Inside, Italian marble flooring, vaulted ceilings, and a wood burning fireplace create a warm and inviting atmosphere. The European inspired bathrooms exude elegance, while the gourmet eat in kitchen and separate dining room make entertaining a dream. A bonus room off the laundry area along with a private office or nursery off the master suite add extra functionality.
Step outside to your private oasis, where a large pool overlooks serene lake viewsperfect for relaxation and entertaining.
Located in a sought after community with basketball and tennis courts, a playground, and scenic walking trails, this home offers the ultimate Florida lifestyle. This is a rare opportunityschedule your private tour today!
Payment Calculator
- Principal & Interest -
- Property Tax $
- Home Insurance $
- HOA Fees $
- Monthly -
For a Fast & FREE Mortgage Pre-Approval Apply Now
Apply Now
 Apply Now
Apply NowFeatures
Building and Construction
- Covered Spaces: 0.00
- Exterior Features: Irrigation System, Sliding Doors
- Flooring: Carpet, Ceramic Tile, Marble
- Living Area: 3230.00
- Roof: Shingle
Land Information
- Lot Features: Oversized Lot
School Information
- High School: River Ridge High-PO
- Middle School: River Ridge Middle-PO
- School Elementary: Cypress Elementary-PO
Garage and Parking
- Garage Spaces: 3.00
- Open Parking Spaces: 0.00
Eco-Communities
- Pool Features: In Ground, Screen Enclosure
- Water Source: Public
Utilities
- Carport Spaces: 0.00
- Cooling: Central Air
- Heating: Electric
- Pets Allowed: Cats OK, Dogs OK
- Sewer: Septic Tank
- Utilities: Cable Available, Electricity Connected, Phone Available, Private, Public
Amenities
- Association Amenities: Basketball Court, Gated, Playground, Tennis Court(s)
Finance and Tax Information
- Home Owners Association Fee Includes: Common Area Taxes, Escrow Reserves Fund, Insurance, Maintenance Grounds, Private Road
- Home Owners Association Fee: 707.00
- Insurance Expense: 0.00
- Net Operating Income: 0.00
- Other Expense: 0.00
- Tax Year: 2024
Other Features
- Appliances: Dishwasher, Microwave, Range, Refrigerator
- Association Name: Berkshire Hathaway
- Association Phone: 727-849-9400
- Country: US
- Interior Features: Ceiling Fans(s), Eat-in Kitchen, High Ceilings, Open Floorplan, Skylight(s), Split Bedroom
- Legal Description: CRESCENT FOREST PB 26 PGS 94-95 LOTS 8 & 9
- Levels: One
- Area Major: 34654 - New Port Richey
- Occupant Type: Owner
- Parcel Number: 16-25-26-008.0-000.00-008.0
- Views: 43
- Zoning Code: R2
Similar Properties
Nearby Subdivisions
Arborwood At Summertree
Bass Lake Acres
Bass Lake Estates
Baywood Forest
Baywood Meadows Ph 01
Colony Lakes
Cranes Roost
Crescent Forest
Deer Ridge At River Ridge
Deerwood At River Ridge
Forest Acres
Frst Pointe
Golden Acres
Golden Acres Estates
Gracewood At River Ridge
Griffin Park
Hampton Village At River Ridge
Hidden Lake Estates
Hunt Ridge
Hunters Lake Ph 02
Lexington Commons
Moon Lake Estates
Not In Hernando
Oaks At River Ridge
Osceola Heights
Port Richey Land Co Sub
Reservegolden Acres Ph 3
River Ridge Country Club Ph 04
Rose Haven
Rose Haven Ph 01
Rose Haven Ph 2
Rosewood At River Ridge Ph 03b
Rosewood At River Ridge Ph 04
Ruxton Village
Sabalwood At River Ridge
Sabalwood At River Ridge Ph 01
Sabalwood At River Ridge Ph 02
Spring Lake
Summertree
Summertree 01a Ph 01
Summertree Prcl 03a Ph 01
Summertree Prcl 03a Ph 02
Summertree Prcl 04
Summertree Prcl 3a Ph 02
Summertree Prcl 3b
Tanglewood East
The Glen At River Ridge
The Oaks At River Ridge
Valley Wood
Waters Edge
Waters Edge 01
Waters Edge 02
Waters Edge 03
Waters Edge 04
Waters Edge Ph 2
Waters Edge Three
Windsor Place At River Ridge
Woods River Ridge



