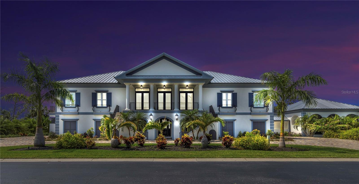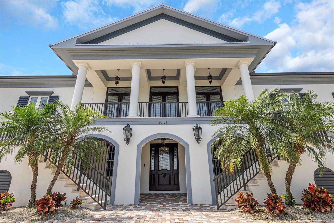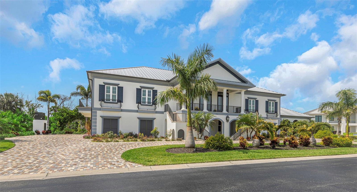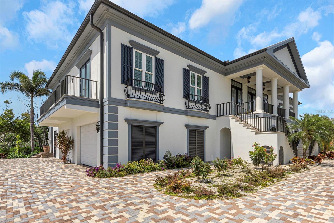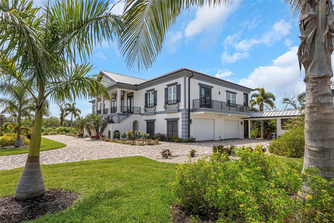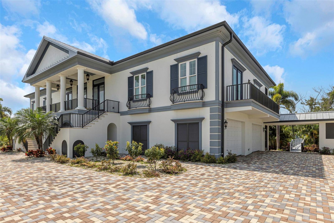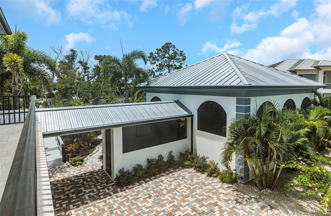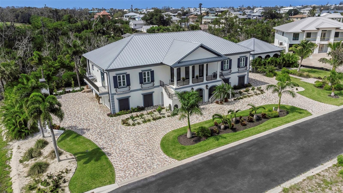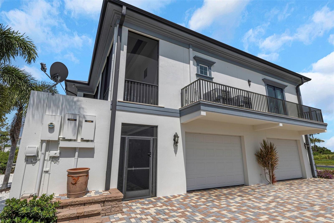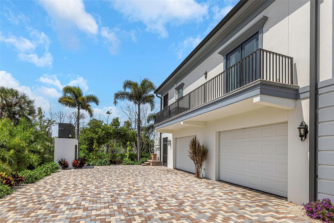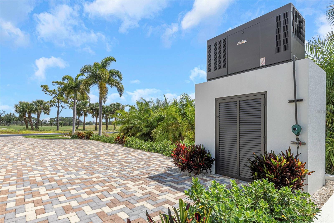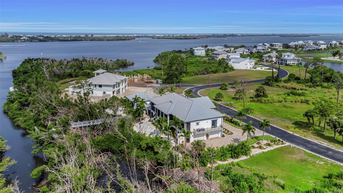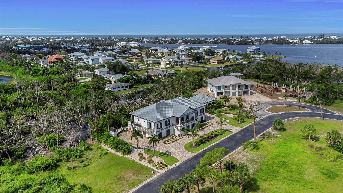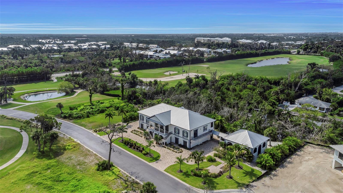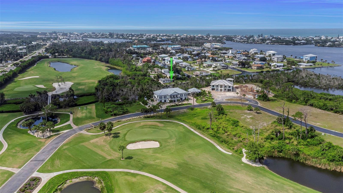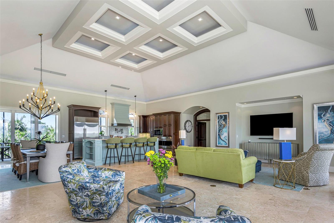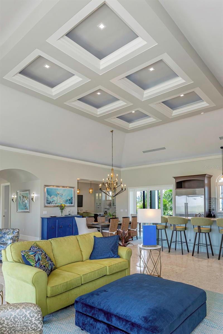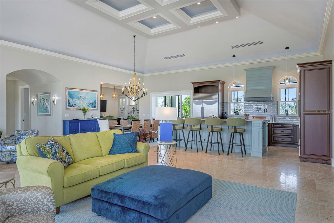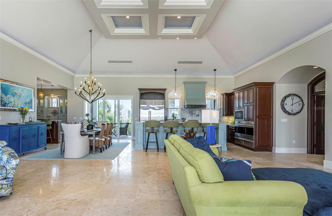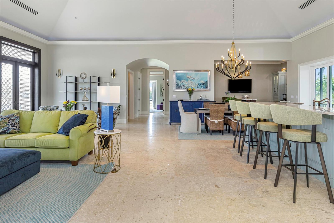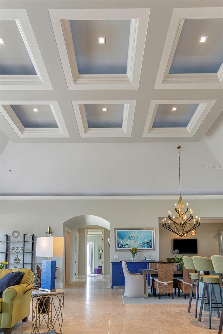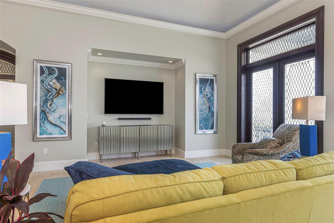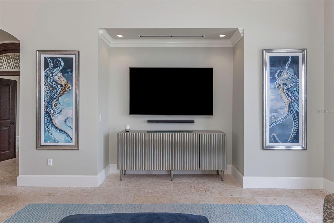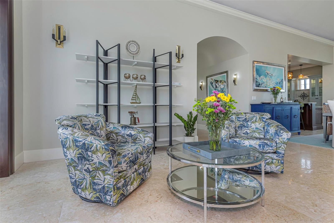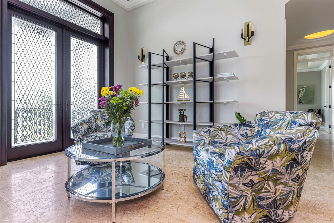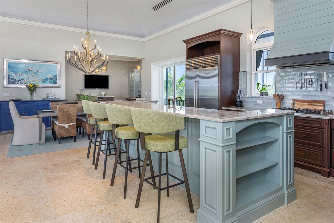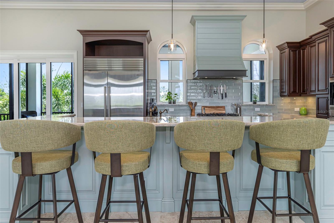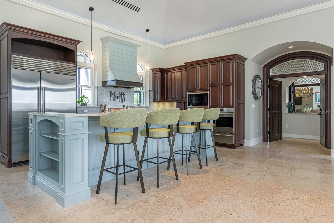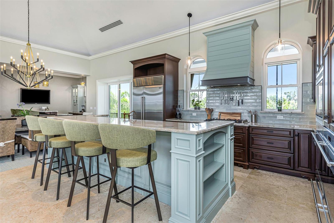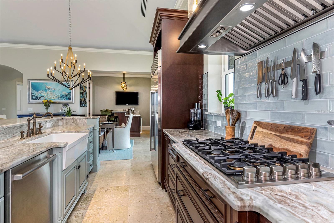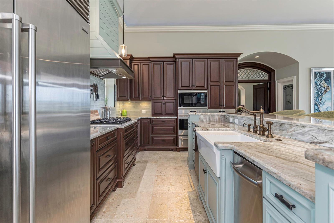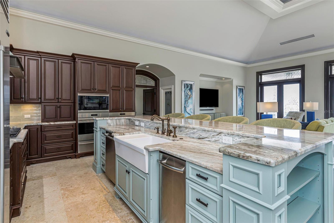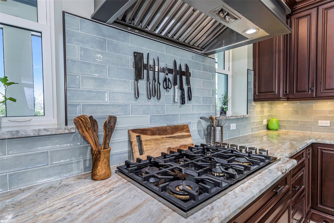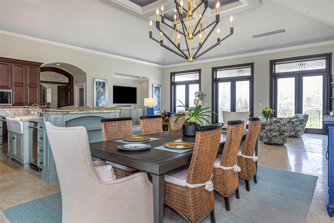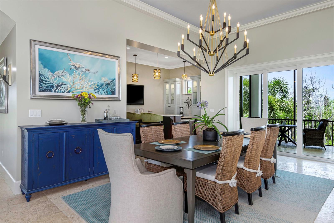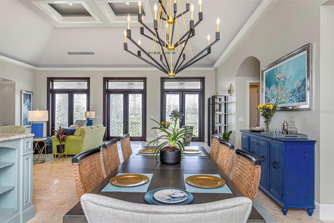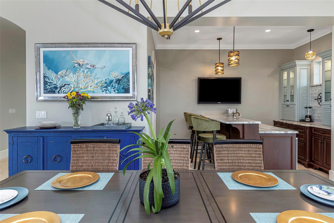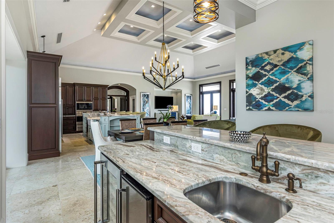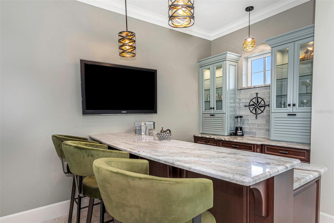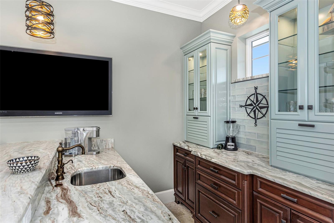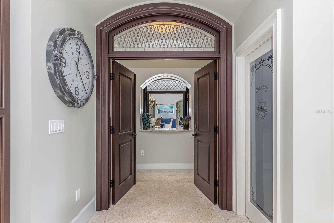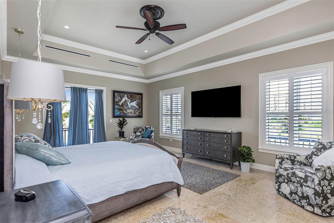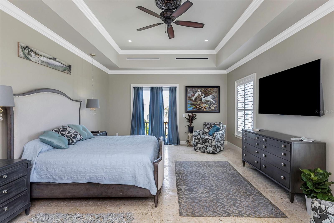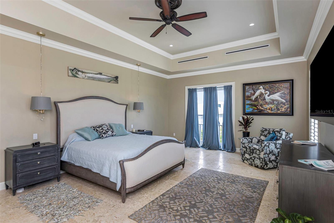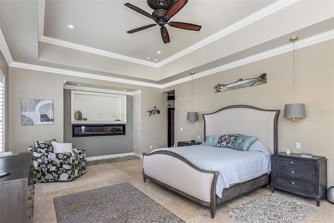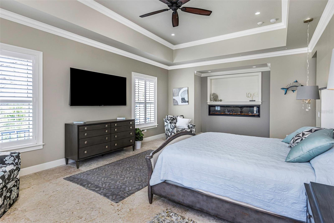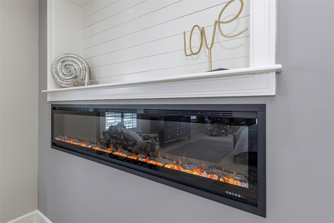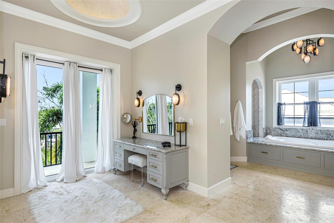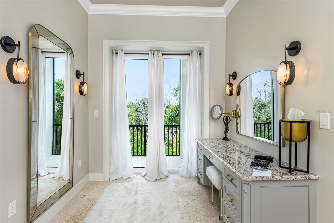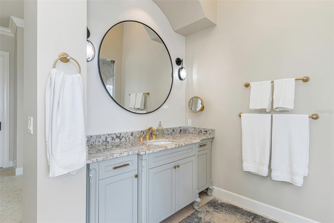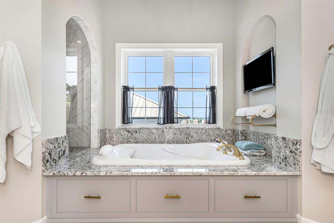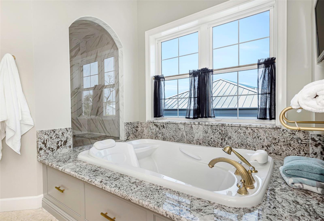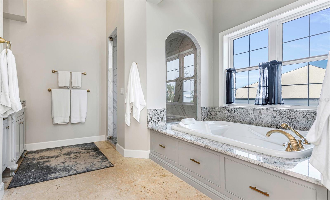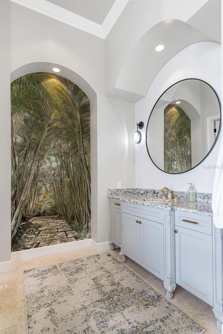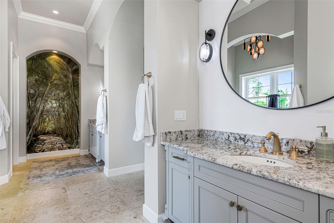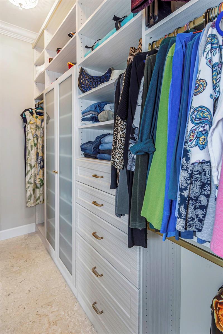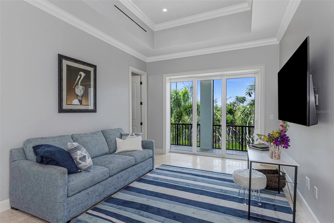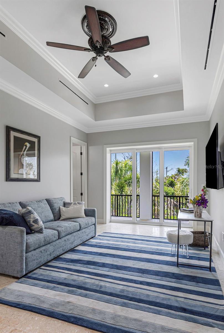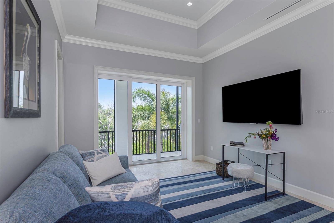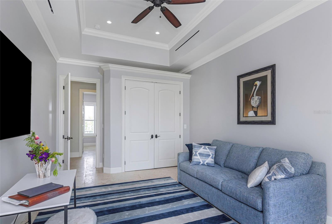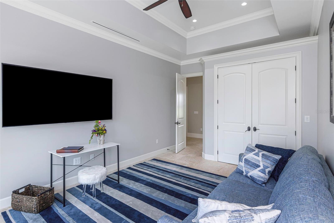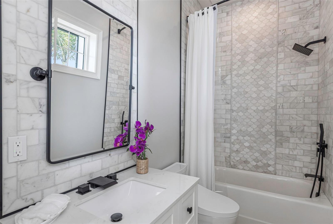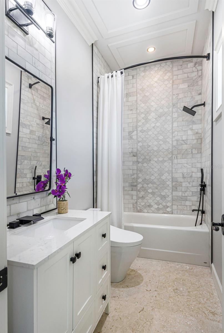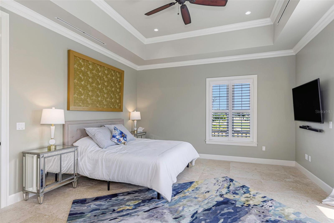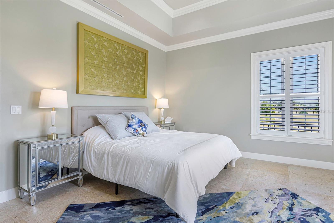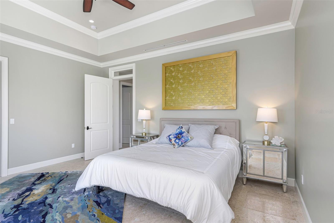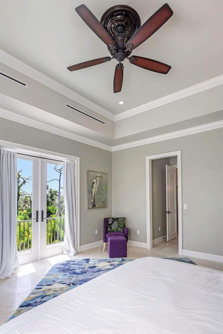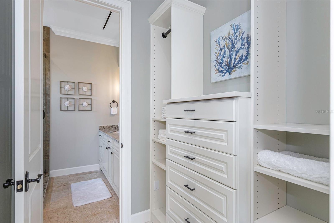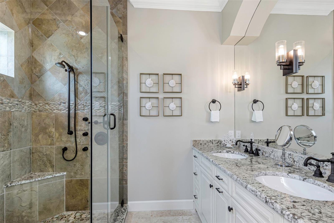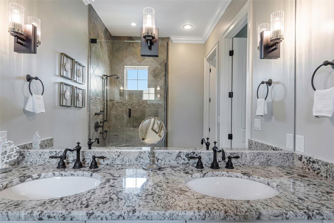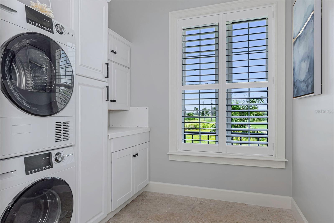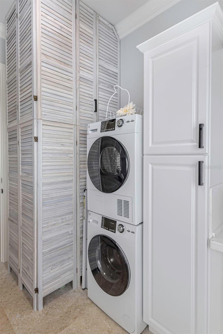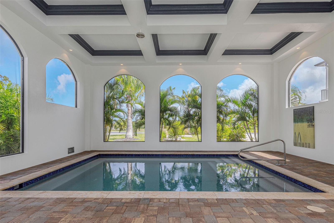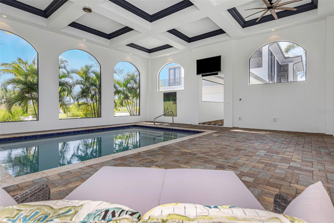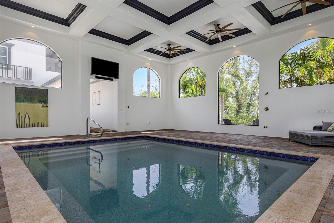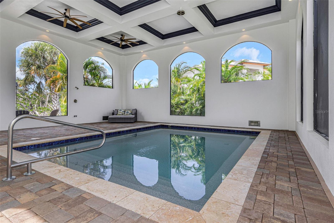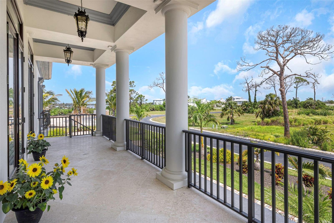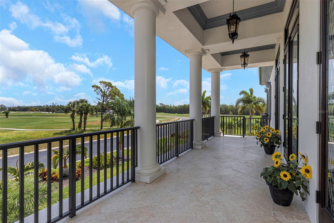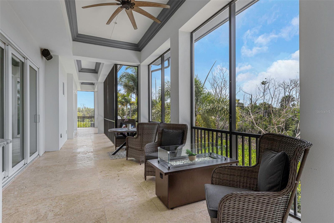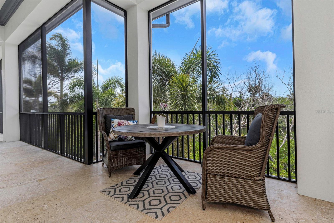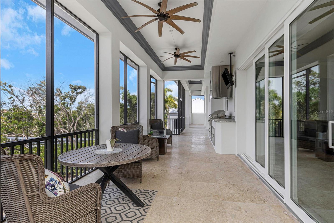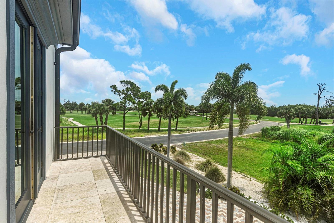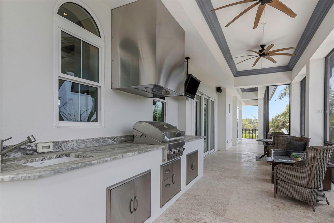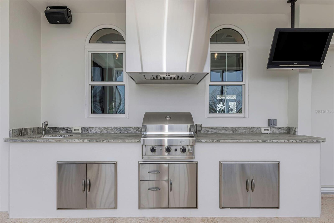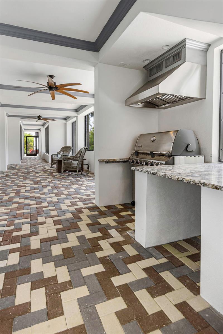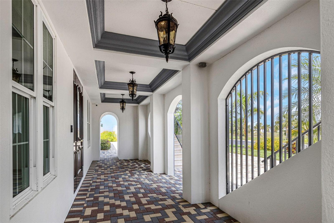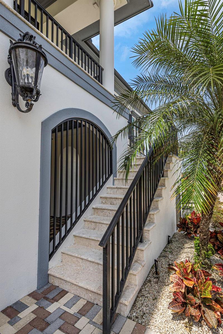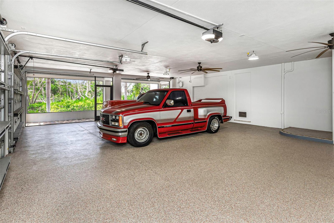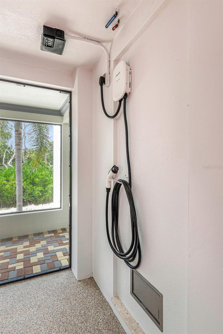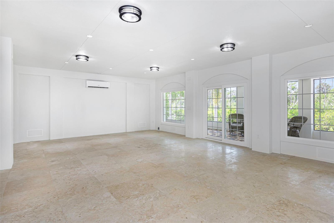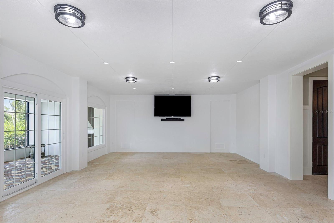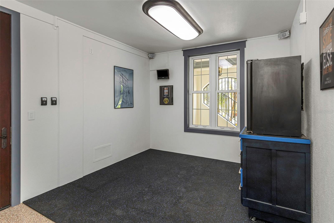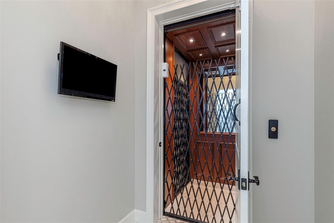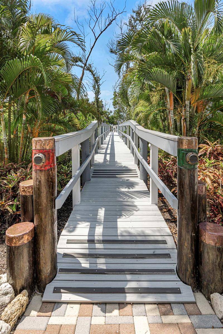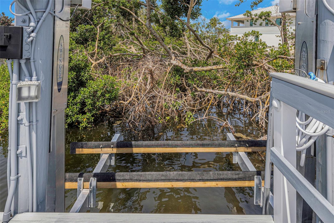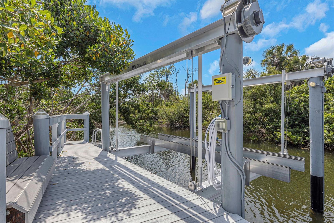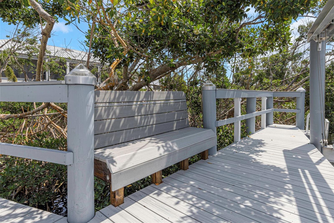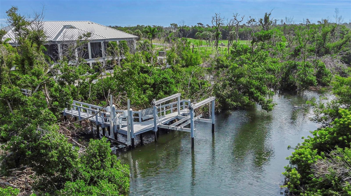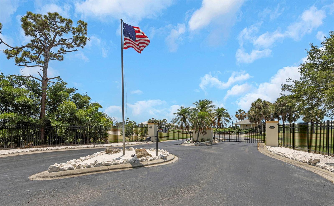10161 Eagle Preserve Drive, ENGLEWOOD, FL 34224
Property Photos
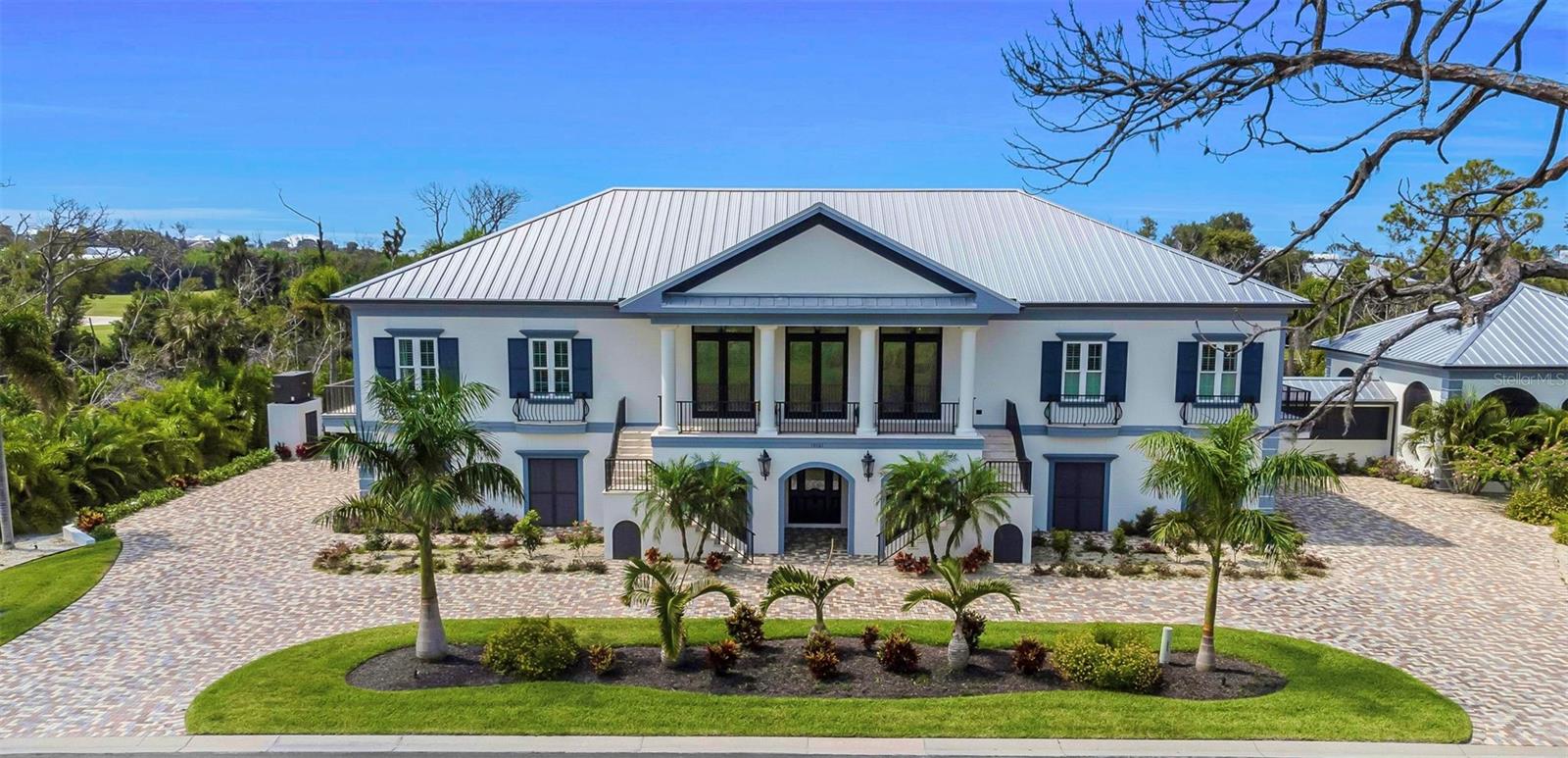
Would you like to sell your home before you purchase this one?
Priced at Only: $3,300,000
For more Information Call:
Address: 10161 Eagle Preserve Drive, ENGLEWOOD, FL 34224
Property Location and Similar Properties






- MLS#: TB8364741 ( Residential )
- Street Address: 10161 Eagle Preserve Drive
- Viewed: 12
- Price: $3,300,000
- Price sqft: $300
- Waterfront: Yes
- Wateraccess: Yes
- Waterfront Type: Canal - Saltwater
- Year Built: 2017
- Bldg sqft: 11000
- Bedrooms: 3
- Total Baths: 4
- Full Baths: 3
- 1/2 Baths: 1
- Garage / Parking Spaces: 6
- Days On Market: 10
- Additional Information
- Geolocation: 26.8793 / -82.3112
- County: CHARLOTTE
- City: ENGLEWOOD
- Zipcode: 34224
- Subdivision: Eagle Preserve Estates Un 02
- Provided by: CHARLES RUTENBERG REALTY INC
- Contact: Dillon Currier
- 727-538-9200

- DMCA Notice
Description
Absolutely MUST SEE this stunning Eagle Preserve waterfront home built on 2 lush lots within the highly acclaimed Lemon Bay Golf Club gated community! Built in 2017, this home has been recently remodeled with extensive upgrades and exquisite design details. Welcomed by its stately architectural presence, tri colored paver driveway, lush landscaping and a double staircase that leads to a grand balcony, this stunning masterpiece boasts 4460 sq/ft under air and 3 bedrooms/3.5 bathrooms. The open concept kitchen allows for the perfect combination of entertaining and relaxation. The deep rich hues of the cabinetry are highlighted by the granite countertops, subway tile backsplash, designer hood, high end stainless steel appliances and expansive island. With an adjacent built in bar area and access to the balconies and 2 outdoor kitchens, this home makes hosting guests a breeze. One of the home's most unique features is the private breezeway that leads to your private indoor/outdoor pool. Surrounded by arched screened windows that allow the delightful coastal breezes to pass through, this resort style pool is surrounded by beautiful pavers, new lighting and pool equipment, a stunning coffered ceiling with fans, and plenty of space to entertain friends or to enjoy a tranquil afternoon with your favorite book and coffee. If boating is more your speed, then stroll down to the new private dock with 2 lifts a 20,000 lb boat lift and a 3000 lb boat/jet ski lift that sits on Lemon Creek with quick/direct access to Lemon Bay and Stump Pass. When the sun sets and it's time to retire, the luxurious master bedroom awaits. This expansive suite is surrounded by balconies and views for miles and is highlighted with special touches like an electric wall fireplace, tray ceilings, a dressing area with a custom built in makeup vanity, large soaking tub, glass enclosed shower with designer tile, his and her vanities and separate water closet. Each bedroom/bathroom in this home is beautifully designed with custom closets. Additional features include: A first floor private bedroom with full bath/foyer/media room, EV Charger in garage, pre stressed concrete floors throughout that extend to balconies, high end exterior doors with a harlequin patterned glass inserts, stunning millwork and ceiling designs, private elevator, a 6 car garage, gym room, metal roof, impact windows, new landscaping with irrigation/Lutron lighting and an updated 60 watt generator. Located in the highly desirable Lemon Bay Golf Club this masterpiece is like no other and tells a story of elegance and refinement, just waiting for you to turn the page and make it your next chapter. Ask for a free virtual tour video.
Description
Absolutely MUST SEE this stunning Eagle Preserve waterfront home built on 2 lush lots within the highly acclaimed Lemon Bay Golf Club gated community! Built in 2017, this home has been recently remodeled with extensive upgrades and exquisite design details. Welcomed by its stately architectural presence, tri colored paver driveway, lush landscaping and a double staircase that leads to a grand balcony, this stunning masterpiece boasts 4460 sq/ft under air and 3 bedrooms/3.5 bathrooms. The open concept kitchen allows for the perfect combination of entertaining and relaxation. The deep rich hues of the cabinetry are highlighted by the granite countertops, subway tile backsplash, designer hood, high end stainless steel appliances and expansive island. With an adjacent built in bar area and access to the balconies and 2 outdoor kitchens, this home makes hosting guests a breeze. One of the home's most unique features is the private breezeway that leads to your private indoor/outdoor pool. Surrounded by arched screened windows that allow the delightful coastal breezes to pass through, this resort style pool is surrounded by beautiful pavers, new lighting and pool equipment, a stunning coffered ceiling with fans, and plenty of space to entertain friends or to enjoy a tranquil afternoon with your favorite book and coffee. If boating is more your speed, then stroll down to the new private dock with 2 lifts a 20,000 lb boat lift and a 3000 lb boat/jet ski lift that sits on Lemon Creek with quick/direct access to Lemon Bay and Stump Pass. When the sun sets and it's time to retire, the luxurious master bedroom awaits. This expansive suite is surrounded by balconies and views for miles and is highlighted with special touches like an electric wall fireplace, tray ceilings, a dressing area with a custom built in makeup vanity, large soaking tub, glass enclosed shower with designer tile, his and her vanities and separate water closet. Each bedroom/bathroom in this home is beautifully designed with custom closets. Additional features include: A first floor private bedroom with full bath/foyer/media room, EV Charger in garage, pre stressed concrete floors throughout that extend to balconies, high end exterior doors with a harlequin patterned glass inserts, stunning millwork and ceiling designs, private elevator, a 6 car garage, gym room, metal roof, impact windows, new landscaping with irrigation/Lutron lighting and an updated 60 watt generator. Located in the highly desirable Lemon Bay Golf Club this masterpiece is like no other and tells a story of elegance and refinement, just waiting for you to turn the page and make it your next chapter. Ask for a free virtual tour video.
Payment Calculator
- Principal & Interest -
- Property Tax $
- Home Insurance $
- HOA Fees $
- Monthly -
For a Fast & FREE Mortgage Pre-Approval Apply Now
Apply Now
 Apply Now
Apply NowFeatures
Building and Construction
- Covered Spaces: 0.00
- Exterior Features: Balcony, Irrigation System, Outdoor Kitchen
- Flooring: Tile
- Living Area: 4460.00
- Roof: Metal
Garage and Parking
- Garage Spaces: 6.00
- Open Parking Spaces: 0.00
Eco-Communities
- Pool Features: Heated, In Ground
- Water Source: Public
Utilities
- Carport Spaces: 0.00
- Cooling: Central Air
- Heating: Central, Zoned
- Pets Allowed: Yes
- Sewer: Public Sewer
- Utilities: Cable Connected, Electricity Connected, Sewer Connected, Water Connected
Amenities
- Association Amenities: Gated
Finance and Tax Information
- Home Owners Association Fee Includes: Private Road
- Home Owners Association Fee: 151.00
- Insurance Expense: 0.00
- Net Operating Income: 0.00
- Other Expense: 0.00
- Tax Year: 2024
Other Features
- Appliances: Bar Fridge, Built-In Oven, Dishwasher, Disposal, Dryer, Microwave, Washer, Water Softener, Wine Refrigerator
- Association Name: Eagle Preserve Community Assoc/Diana
- Association Phone: 941-697-9722
- Country: US
- Interior Features: Cathedral Ceiling(s), Eat-in Kitchen, Elevator, High Ceilings, Kitchen/Family Room Combo, Open Floorplan, Smart Home, Thermostat, Tray Ceiling(s), Vaulted Ceiling(s), Walk-In Closet(s)
- Legal Description: EPE 002 0000 0028 EAGLE PRESERVE ESTS 2 LT 28 1591/1667 1614/1497 1614/1499 3726/1215 4255/1950 E4512/881 4828/1269 EPE 002 0000 0029 EAGLE PRESERVE ESTATES 2 LT 29 1591/1667 1614/1497 1614/1499 3726/1215 4255/1950 E4512/881 4828/1269
- Levels: Two
- Area Major: 34224 - Englewood
- Occupant Type: Owner
- Parcel Number: 412028401003
- Views: 12
- Zoning Code: RMF-T
Nearby Subdivisions
Bay Harbor Estate
Breezewood Manor
Casa De Meadows
Coco Bay
Dixson A B
E.a. Stanley Lampps
Eagle Preserve Estates
Eagle Preserve Estates Un 02
East Englewood
Englewood Isles
Grove City
Grove City Cove
Grove City Shores
Grove City Shores U 02
Grove City Terrace
Groveland
Gulf Aire
Gulf Aire 1st Add
Gulf Wind
Gulfwind Villas Ph 03
Gulfwind Villas Ph 07
Hammocksvillas Ph 02
Hidden Waters
Hidden Waters Sub
Island Lakes At Coco Bay
Landings On Lemon Bay
Leg Grove City
May Terrace
Not Applicable
Oak Hollow As
Oyster Creek
Oyster Creek Ph 01
Oyster Creek Ph 02
Oyster Crk Ph 02 Prcl C 01a
Palm Lake At Coco Bay
Palm Lake Estates
Palm Lake Ests Sec 1
Palm Point
Pine Cove
Pine Cove Boat
Pine Lake
Pines On Bay
Port Charlotte
Port Charlotte R Sec 65
Port Charlotte Sec 062
Port Charlotte Sec 063
Port Charlotte Sec 064
Port Charlotte Sec 065
Port Charlotte Sec 069
Port Charlotte Sec 073
Port Charlotte Sec 074
Port Charlotte Sec 084
Port Charlotte Sec 62
Port Charlotte Sec 64
Port Charlotte Sec 65
Port Charlotte Sec 74
Port Charlotte Sub Sec 62
Port Charlotte Sub Sec 64
Port Charlotte Sub Sec 69
River Edge 02
Rocky Creek Gardens
Sandalhaven Estates Ph 02
Shamrock Shores
Shamrock Shores 1st Add
Tudor Circle 01
Walden
Wildflower
Zzz



