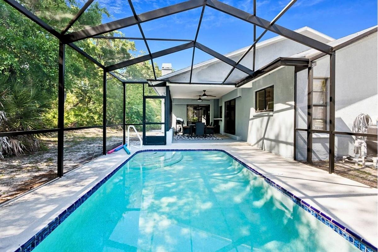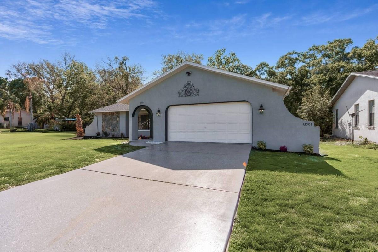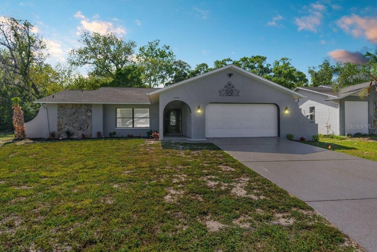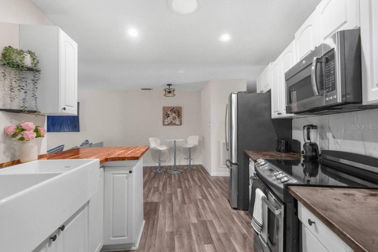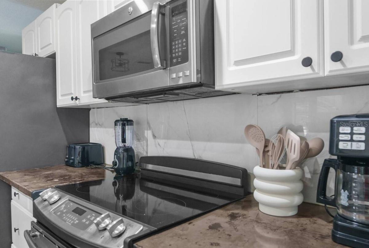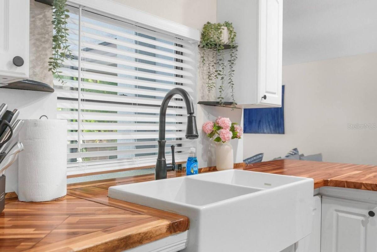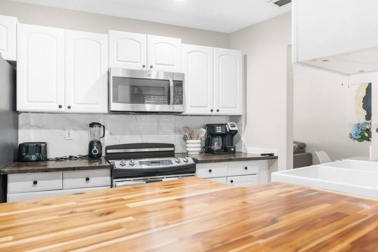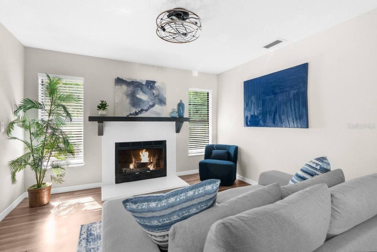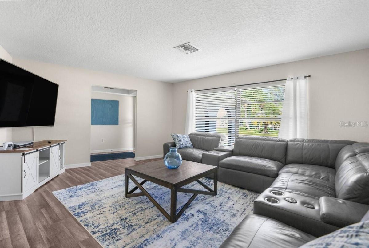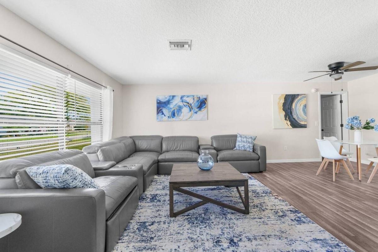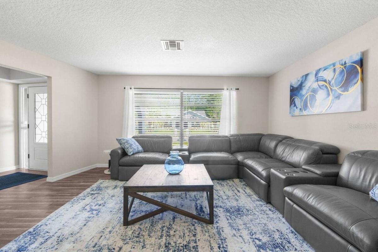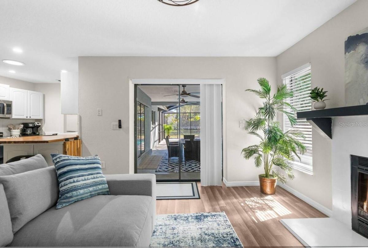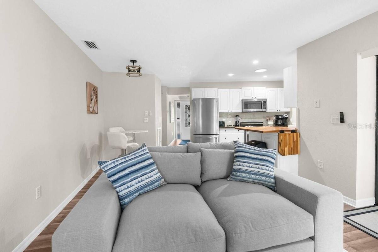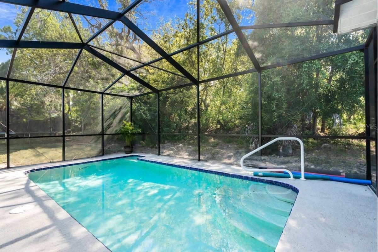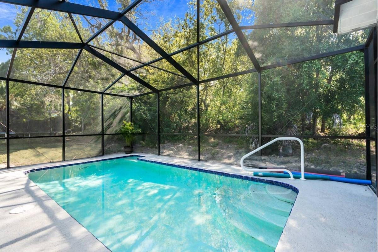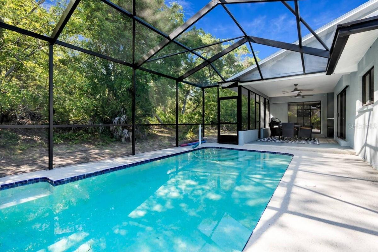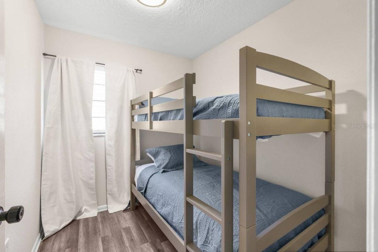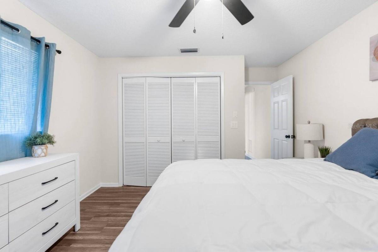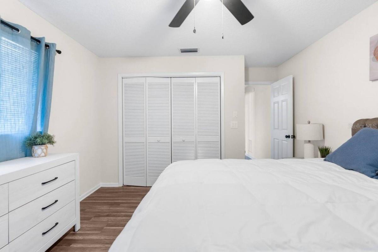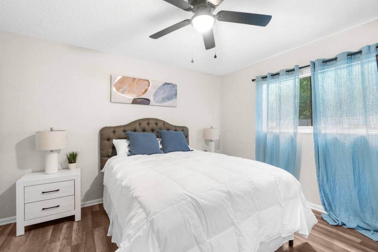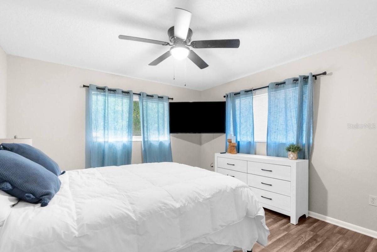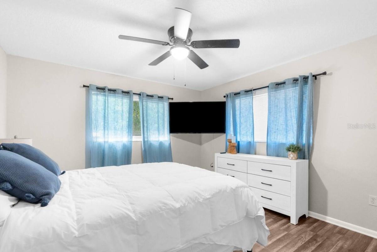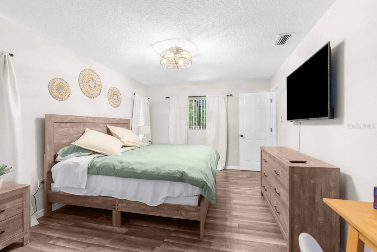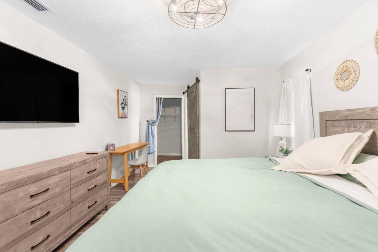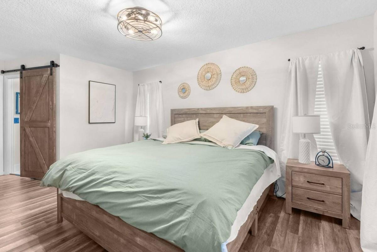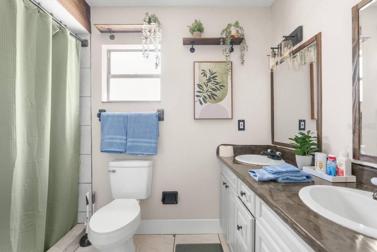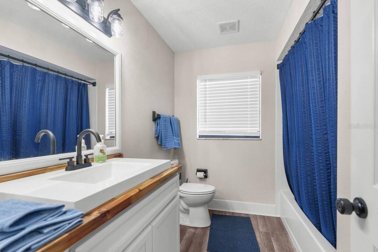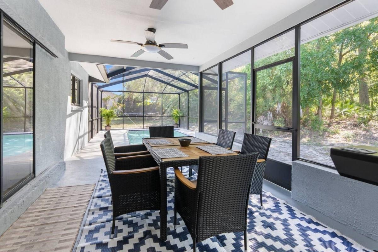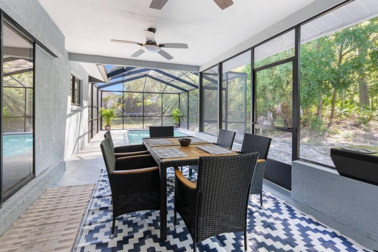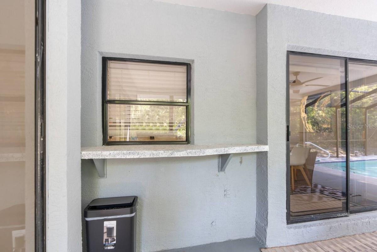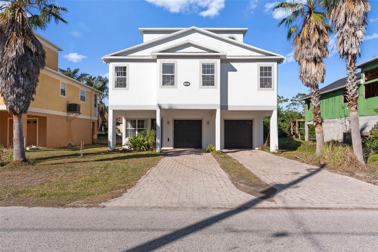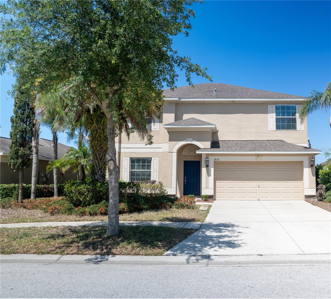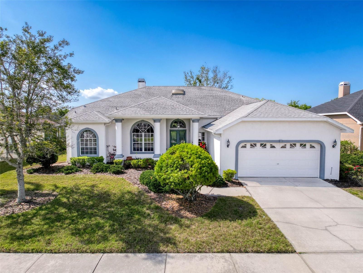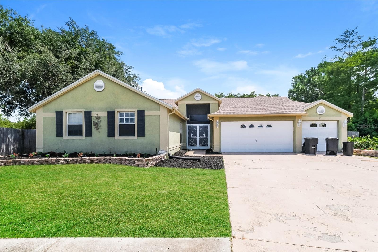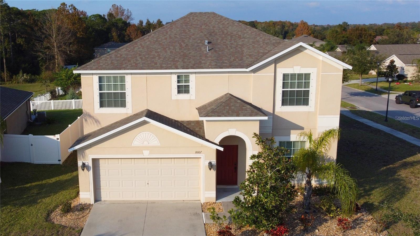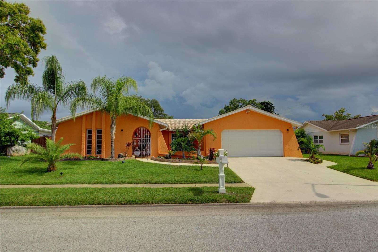13501 Whitby Road, HUDSON, FL 34667
Property Photos
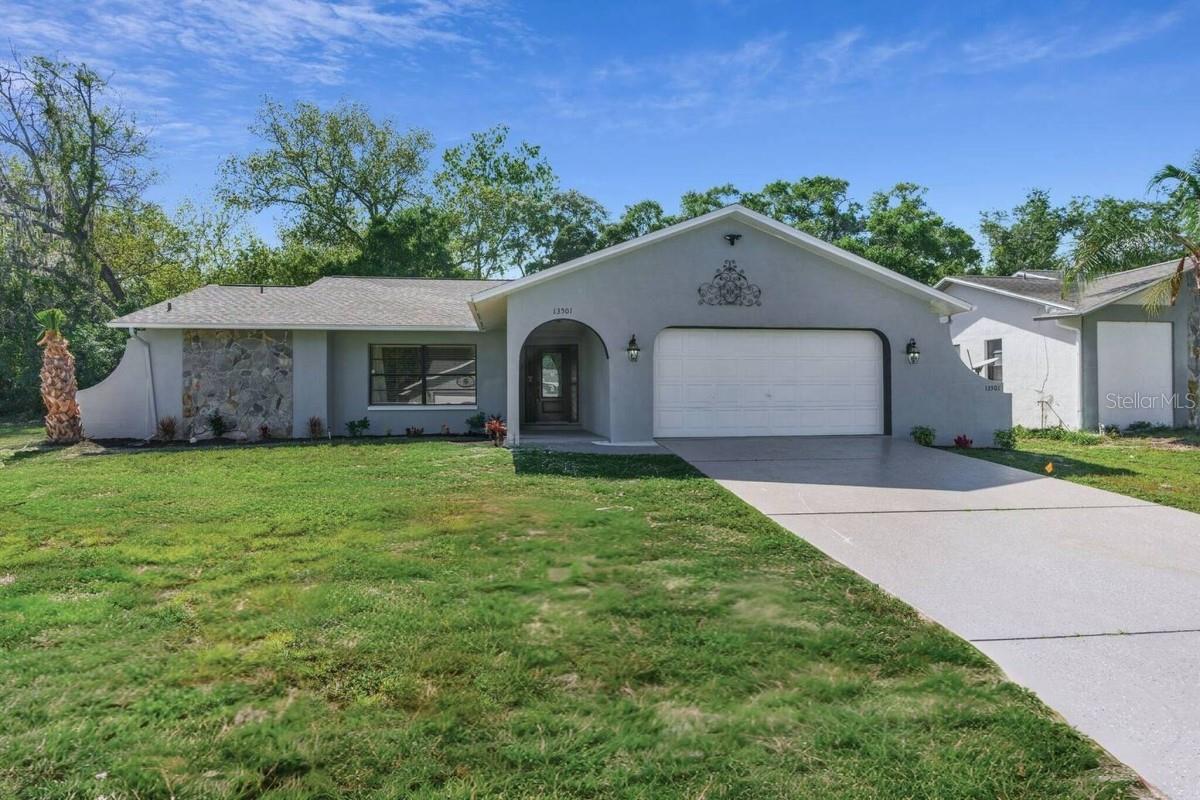
Would you like to sell your home before you purchase this one?
Priced at Only: $350,000
For more Information Call:
Address: 13501 Whitby Road, HUDSON, FL 34667
Property Location and Similar Properties





- MLS#: TB8365619 ( Residential )
- Street Address: 13501 Whitby Road
- Viewed: 79
- Price: $350,000
- Price sqft: $149
- Waterfront: No
- Year Built: 1988
- Bldg sqft: 2346
- Bedrooms: 3
- Total Baths: 2
- Full Baths: 2
- Garage / Parking Spaces: 2
- Days On Market: 28
- Additional Information
- Geolocation: 28.3534 / -82.6947
- County: PASCO
- City: HUDSON
- Zipcode: 34667
- Subdivision: Windsor Mill
- Elementary School: Hudson Academy (
- Middle School: Bayonet Point
- High School: Fivay
- Provided by: LPT REALTY, LLC
- Contact: Jason Catalanotto
- 877-366-2213

- DMCA Notice
Description
Welcome to this beautifully renovated 3 bedroom, 2 bathroom pool home, offering 1,520 square feet of contemporary living space. Every corner of this home has been carefully updated to provide a fresh and inviting atmosphere. Featuring brand new paint throughout and stylish flooring, the interior exudes a warm, welcoming vibe. The spacious kitchen is a chef's dream, showcasing updated GE stainless steel appliances, sleek concrete countertops, and a charming butcher block breakfast bar perfect for casual dining. New light fixtures illuminate the homes bright, open spaces, while sliding barn doors in the owners bathroom add a touch of rustic elegance.
Step outside to enjoy your private outdoor retreat, complete with a pool and oversized screened in lanai. Both the lanai and pool cage have been freshly painted and rescreened, ensuring a pristine and functional outdoor space. A brand new pool pump promises hours of refreshing enjoyment. Additionally, a resurfaced driveway boosts the home's curb appeal. Recent upgrades also include a new AC system (July 2024) and a new roof (2024), offering peace of mind for years to come.
Located just moments away from Lake Lisa Park, Beacon Woods Golf Club, and the Hudson Grotto, this home offers the perfect balance of tranquility and recreation. With its impeccable updates and prime location, this home is ready to be yours. Dont miss the opportunity to own this beautifully remodeled gem!
Description
Welcome to this beautifully renovated 3 bedroom, 2 bathroom pool home, offering 1,520 square feet of contemporary living space. Every corner of this home has been carefully updated to provide a fresh and inviting atmosphere. Featuring brand new paint throughout and stylish flooring, the interior exudes a warm, welcoming vibe. The spacious kitchen is a chef's dream, showcasing updated GE stainless steel appliances, sleek concrete countertops, and a charming butcher block breakfast bar perfect for casual dining. New light fixtures illuminate the homes bright, open spaces, while sliding barn doors in the owners bathroom add a touch of rustic elegance.
Step outside to enjoy your private outdoor retreat, complete with a pool and oversized screened in lanai. Both the lanai and pool cage have been freshly painted and rescreened, ensuring a pristine and functional outdoor space. A brand new pool pump promises hours of refreshing enjoyment. Additionally, a resurfaced driveway boosts the home's curb appeal. Recent upgrades also include a new AC system (July 2024) and a new roof (2024), offering peace of mind for years to come.
Located just moments away from Lake Lisa Park, Beacon Woods Golf Club, and the Hudson Grotto, this home offers the perfect balance of tranquility and recreation. With its impeccable updates and prime location, this home is ready to be yours. Dont miss the opportunity to own this beautifully remodeled gem!
Payment Calculator
- Principal & Interest -
- Property Tax $
- Home Insurance $
- HOA Fees $
- Monthly -
For a Fast & FREE Mortgage Pre-Approval Apply Now
Apply Now
 Apply Now
Apply NowFeatures
Building and Construction
- Covered Spaces: 0.00
- Exterior Features: Sliding Doors
- Flooring: Ceramic Tile, Laminate
- Living Area: 1520.00
- Roof: Shingle
School Information
- High School: Fivay High-PO
- Middle School: Bayonet Point Middle-PO
- School Elementary: Hudson Academy ( 4-8)
Garage and Parking
- Garage Spaces: 2.00
- Open Parking Spaces: 0.00
Eco-Communities
- Pool Features: Gunite, In Ground
- Water Source: Public
Utilities
- Carport Spaces: 0.00
- Cooling: Central Air
- Heating: Central
- Sewer: Public Sewer
- Utilities: Cable Available, Electricity Connected, Other, Public
Finance and Tax Information
- Home Owners Association Fee: 0.00
- Insurance Expense: 0.00
- Net Operating Income: 0.00
- Other Expense: 0.00
- Tax Year: 2024
Other Features
- Accessibility Features: Accessible Elevator Installed
- Appliances: Dishwasher, Disposal, Microwave, Range, Refrigerator
- Country: US
- Interior Features: Ceiling Fans(s)
- Legal Description: WINDSOR MILL UNIT 3 PB 18 PG 141 LOT 92
- Levels: One
- Area Major: 34667 - Hudson/Bayonet Point/Port Richey
- Occupant Type: Tenant
- Parcel Number: 16-24-34-019.B-000.00-092.0
- Views: 79
- Zoning Code: R2
Similar Properties
Nearby Subdivisions
Aripeka
Arlington Woods Ph 01b
Autumn Oaks
Barrington Woods
Barrington Woods Ph 02
Barrington Woods Ph 03
Barrington Woods Ph 06
Beacon Rdg Woodbine Village Tr
Beacon Woods
Beacon Woods Bear Creek
Beacon Woods East Sandpiper
Beacon Woods East Villages
Beacon Woods Fairway Village
Beacon Woods Greenside Village
Beacon Woods Pinewood Village
Beacon Woods Village
Beacon Woods Village 11b Add 2
Beacon Woods Village 5c
Beacon Woods Village 6
Bella Terra
Berkeley Manor
Berkley Village
Berkley Woods
Briar Oaks Village 01
Briar Oaks Village 2
Briarwoods
Briarwoods Ph 1
Cape Cay
Coral Cove Sub
Country Club
Country Club Estates
Di Paola Sub
Driftwood Isles
Emerald Fields
Fairway Oaks
Fischer - Class 1 Sub
Florestate Park
Garden Terrace Acres
Gulf Coast Acres
Gulf Coast Acres Sub
Gulf Coast Hwy Est 1st Add
Gulf Coast Retreats
Gulf Harbor
Gulf Island Beach Tennis
Gulf Shores 1st Add
Gulf Side Acres
Gulf Side Estates
Gulf Side Villas
Heritage Pines Village 01
Heritage Pines Village 02 Rep
Heritage Pines Village 04
Heritage Pines Village 07
Heritage Pines Village 11 20d
Heritage Pines Village 12
Heritage Pines Village 14
Heritage Pines Village 15
Heritage Pines Village 16
Heritage Pines Village 17
Heritage Pines Village 19
Heritage Pines Village 20
Heritage Pines Village 21 25
Heritage Pines Village 22
Heritage Pines Village 23
Heritage Pines Village 30
Heritage Pines Village 31
Highland Hills
Highland Rdg
Highlands Ph 01
Hudson
Hudson Beach 1st Add
Hudson Beach Estates
Hudson Beach Estates 3
Iuka
Kolb Haven
Lakeside Woodlands
Leisure Beach
Mike Sugar Estates
Millwood Village
Not Applicable
Not In Hernando
Not On List
Orange Hill Estates
Pleasure Isles
Pleasure Isles 1st Add
Pleasure Isles 4th Add
Preserve At Sea Pines
Rainbow Oaks
Ravenswood Village
Reserve Also Assessed In 26241
Riviera Estates
Rolling Oaks Estates
Sea Pines
Sea Pines Add 02 Uni
Sea Pines Preserve
Sea Pines Sub
Sea Ranch On Gulf
Summer Chase
Sunset Estates
Sunset Island
The Estates
The Estates Of Beacon Woods Go
Treehaven Estates
Vista Del Mar
Viva Villas
Viva Villas 1st Add
Windsor Mill
Woodward Village



