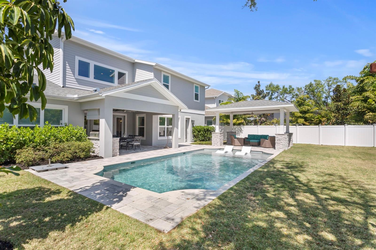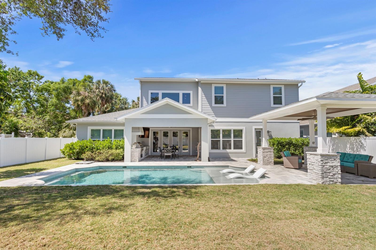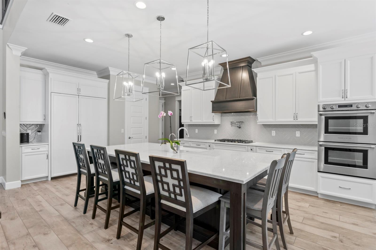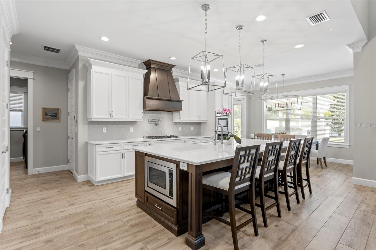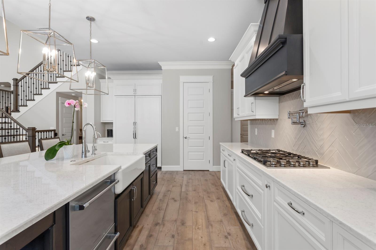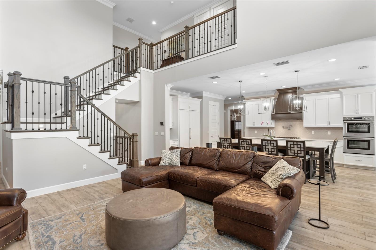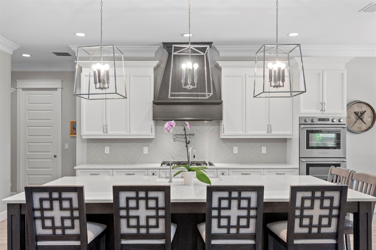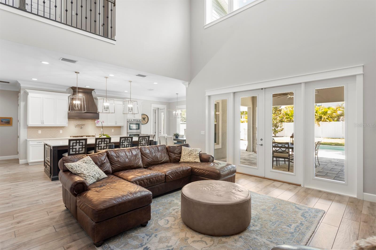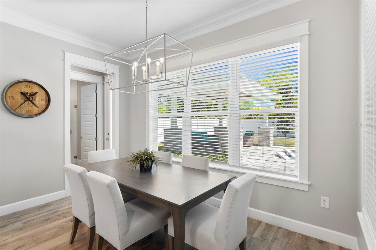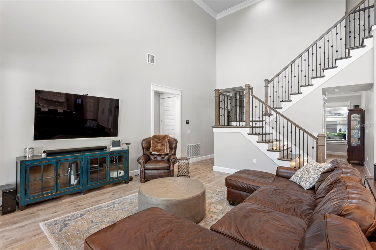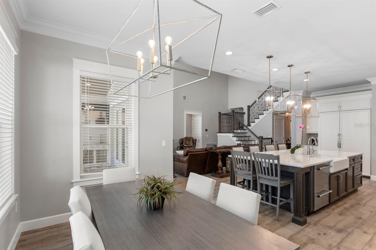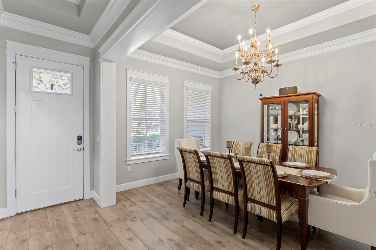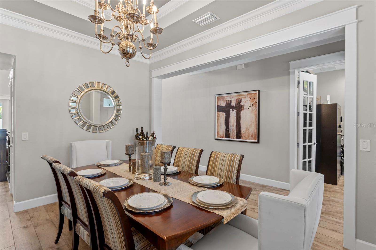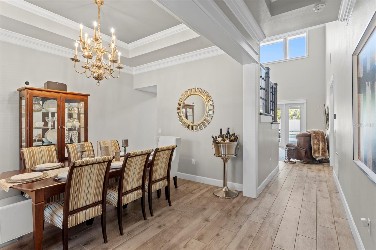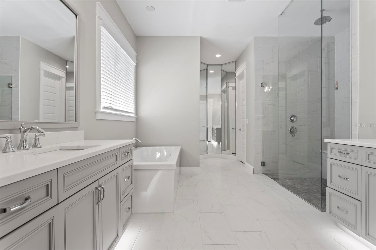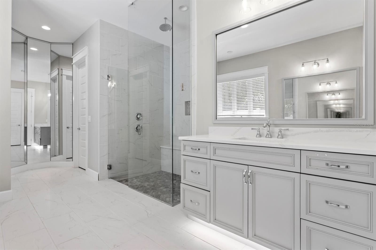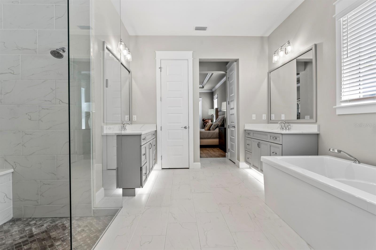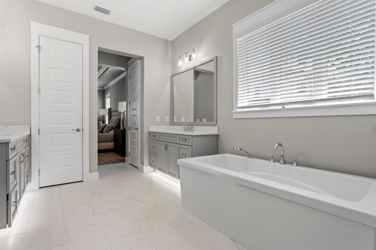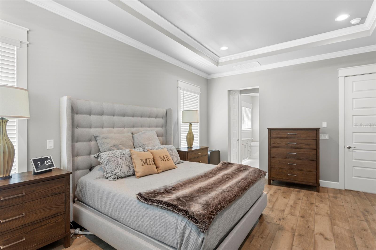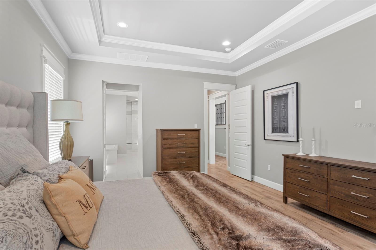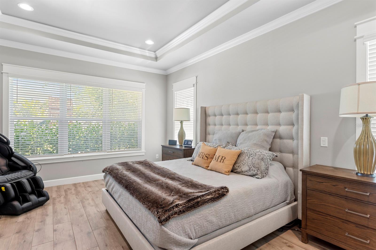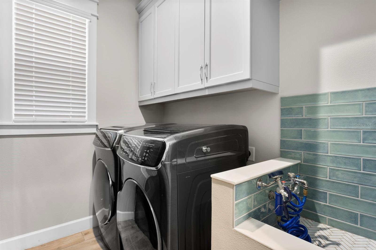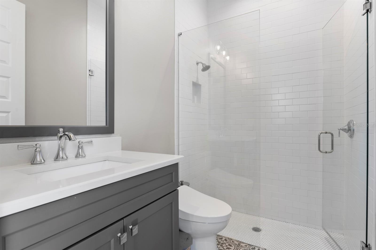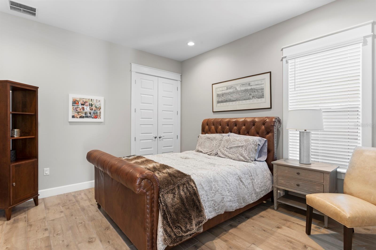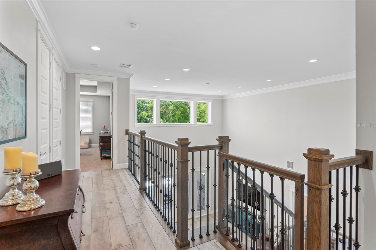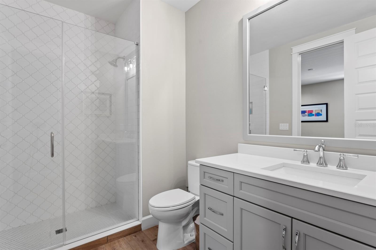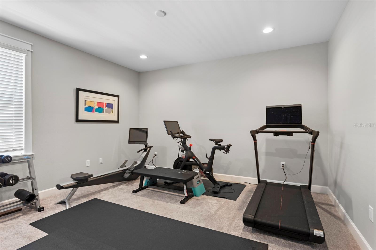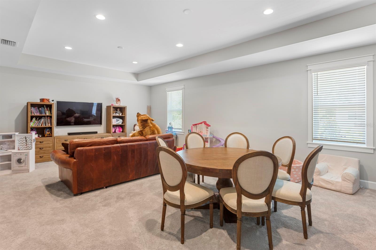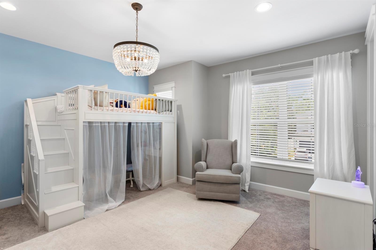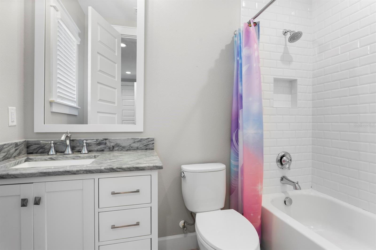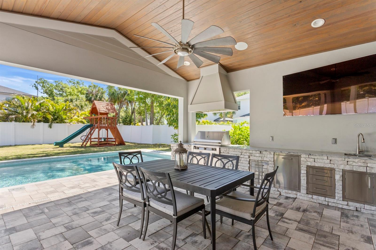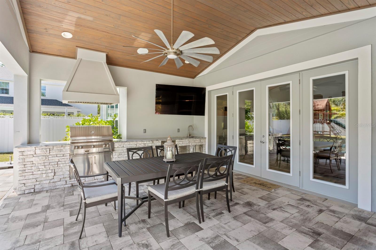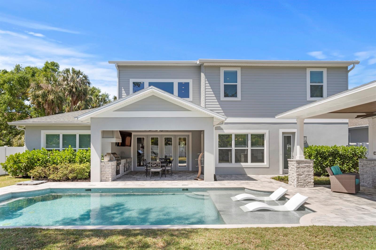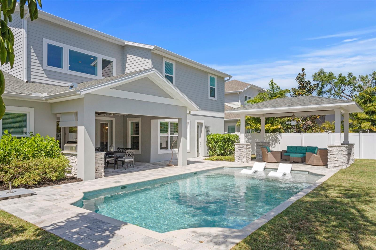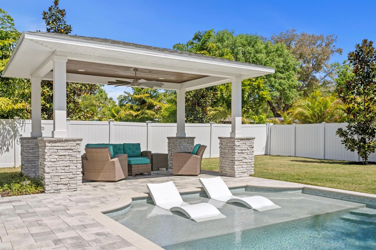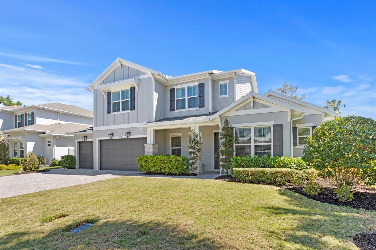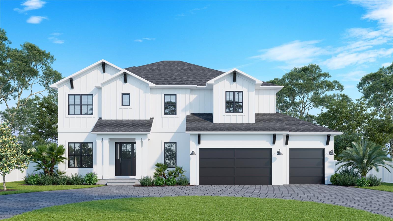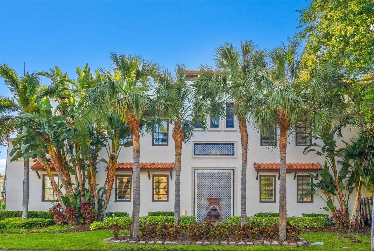2316 Thixton Court, TAMPA, FL 33629
Property Photos
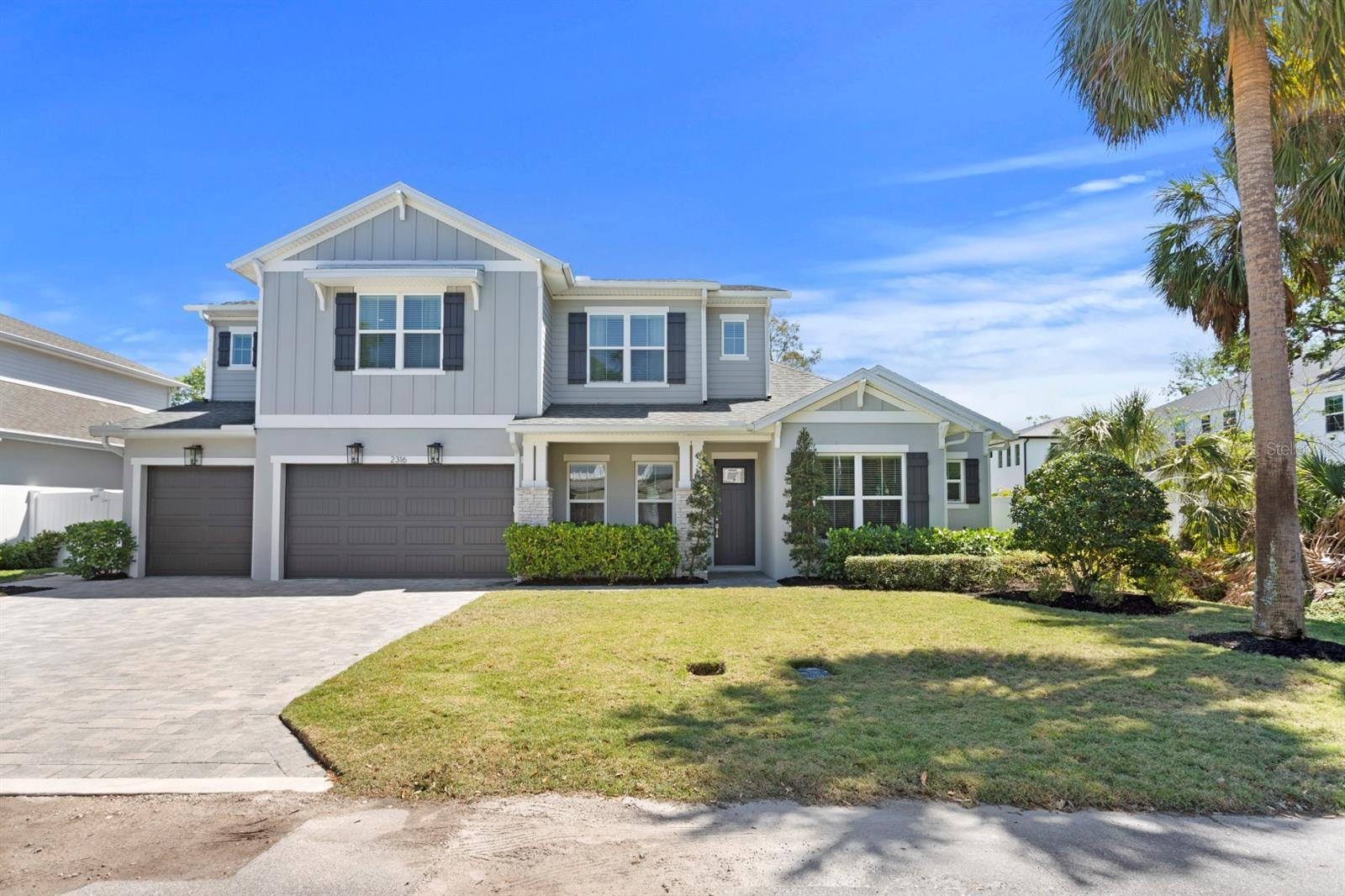
Would you like to sell your home before you purchase this one?
Priced at Only: $2,650,000
For more Information Call:
Address: 2316 Thixton Court, TAMPA, FL 33629
Property Location and Similar Properties






- MLS#: TB8366699 ( Residential )
- Street Address: 2316 Thixton Court
- Viewed: 5
- Price: $2,650,000
- Price sqft: $511
- Waterfront: No
- Year Built: 2021
- Bldg sqft: 5185
- Bedrooms: 5
- Total Baths: 6
- Full Baths: 5
- 1/2 Baths: 1
- Garage / Parking Spaces: 3
- Days On Market: 5
- Additional Information
- Geolocation: 27.9231 / -82.5149
- County: HILLSBOROUGH
- City: TAMPA
- Zipcode: 33629
- Subdivision: Forest Park
- Elementary School: Dale Mabry Elementary HB
- Middle School: Coleman HB
- High School: Plant HB
- Provided by: CENTURY 21 LIST WITH BEGGINS
- Contact: Devan Weisser
- 813-658-2121

- DMCA Notice
Description
Welcome to this incredible home built by New Legacy Homes in 2021, perfectly situated in an A rated school district (Mabry, Coleman, Plant) on a serene cul de sac! This stunning residence features 5 bedrooms, 5.5 bathrooms, an office, and a spacious bonus room that can easily serve as a 6th bedroom, making it ideal for families of any size.
Step into the grand great room, where you'll be greeted by soaring 21 foot ceilings and elegant 10 inch crown molding. The chef's kitchen is a culinary delight, showcasing an oversized island, apron sink, Fisher & Paykel appliance package, pot filler, soft close custom cabinets, a walk in pantry, and LED under cabinet lighting.
The thoughtfully designed first floor includes a luxurious primary suite, a spacious great room that opens to an oversized covered lanai, a cozy breakfast nook, a private office, a guest room, a laundry room, a powder bath, and a convenient pool bath.
Venture upstairs to discover a generous recreation room, along with three additional bedrooms featuring walk in closets and two well appointed bathrooms.
This home is packed with upgrades, including an outdoor kitchen with a gas grill, impact windows, an Elan Home Automation system, in wall pest tubes, 8 foot interior doors, pre wired audio, USB outlets, and Icynene spray foam insulation. Enjoy a semi conditioned attic storage, an 18 SEER HVAC system with multi zone control, solid core doors, stair kick lighting, under cabinet lighting in the master bathroom, and Toto toilets with bidets in both the pool bath and master suite, along with upgraded closets in the master, guest, and two secondary bedrooms.
Conveniently located just minutes from Tampa International Airport, downtown, I 275, shopping, and dining, this home truly offers the perfect blend of luxury, comfort, and location
Description
Welcome to this incredible home built by New Legacy Homes in 2021, perfectly situated in an A rated school district (Mabry, Coleman, Plant) on a serene cul de sac! This stunning residence features 5 bedrooms, 5.5 bathrooms, an office, and a spacious bonus room that can easily serve as a 6th bedroom, making it ideal for families of any size.
Step into the grand great room, where you'll be greeted by soaring 21 foot ceilings and elegant 10 inch crown molding. The chef's kitchen is a culinary delight, showcasing an oversized island, apron sink, Fisher & Paykel appliance package, pot filler, soft close custom cabinets, a walk in pantry, and LED under cabinet lighting.
The thoughtfully designed first floor includes a luxurious primary suite, a spacious great room that opens to an oversized covered lanai, a cozy breakfast nook, a private office, a guest room, a laundry room, a powder bath, and a convenient pool bath.
Venture upstairs to discover a generous recreation room, along with three additional bedrooms featuring walk in closets and two well appointed bathrooms.
This home is packed with upgrades, including an outdoor kitchen with a gas grill, impact windows, an Elan Home Automation system, in wall pest tubes, 8 foot interior doors, pre wired audio, USB outlets, and Icynene spray foam insulation. Enjoy a semi conditioned attic storage, an 18 SEER HVAC system with multi zone control, solid core doors, stair kick lighting, under cabinet lighting in the master bathroom, and Toto toilets with bidets in both the pool bath and master suite, along with upgraded closets in the master, guest, and two secondary bedrooms.
Conveniently located just minutes from Tampa International Airport, downtown, I 275, shopping, and dining, this home truly offers the perfect blend of luxury, comfort, and location
Payment Calculator
- Principal & Interest -
- Property Tax $
- Home Insurance $
- HOA Fees $
- Monthly -
For a Fast & FREE Mortgage Pre-Approval Apply Now
Apply Now
 Apply Now
Apply NowFeatures
Building and Construction
- Builder Model: Ayanna
- Builder Name: New Legacy Homes
- Covered Spaces: 0.00
- Exterior Features: French Doors, Outdoor Grill, Outdoor Kitchen, Private Mailbox
- Fencing: Vinyl
- Flooring: Carpet, Ceramic Tile
- Living Area: 4149.00
- Other Structures: Cabana
- Roof: Shingle
Land Information
- Lot Features: Unincorporated
School Information
- High School: Plant-HB
- Middle School: Coleman-HB
- School Elementary: Dale Mabry Elementary-HB
Garage and Parking
- Garage Spaces: 3.00
- Open Parking Spaces: 0.00
Eco-Communities
- Pool Features: Child Safety Fence, Heated, In Ground, Pool Alarm, Salt Water
- Water Source: Public
Utilities
- Carport Spaces: 0.00
- Cooling: Central Air
- Heating: Electric
- Pets Allowed: Yes
- Sewer: Public Sewer
- Utilities: Cable Connected, Electricity Connected, Street Lights, Water Connected
Finance and Tax Information
- Home Owners Association Fee: 0.00
- Insurance Expense: 0.00
- Net Operating Income: 0.00
- Other Expense: 0.00
- Tax Year: 2024
Other Features
- Appliances: Built-In Oven, Cooktop, Dishwasher, Disposal, Dryer, Exhaust Fan, Gas Water Heater, Microwave, Range Hood, Refrigerator, Tankless Water Heater, Touchless Faucet, Washer, Water Purifier, Water Softener
- Country: US
- Furnished: Unfurnished
- Interior Features: Crown Molding, High Ceilings, In Wall Pest System, Kitchen/Family Room Combo, Open Floorplan, Primary Bedroom Main Floor, Solid Wood Cabinets, Split Bedroom, Stone Counters, Thermostat, Tray Ceiling(s), Walk-In Closet(s)
- Legal Description: FOREST PARK S 1/2 OF LOT 35 LESS W 15 FT & LOT 36 LESS W 15 FT AND W 1/2 OF VACATED ALLEY ABUTTING ON EAST
- Levels: Two
- Area Major: 33629 - Tampa / Palma Ceia
- Occupant Type: Owner
- Parcel Number: A-28-29-18-3RT-000000-00035.0
- View: Park/Greenbelt
- Zoning Code: RS-75
Similar Properties
Nearby Subdivisions
3qk Southland
3sm Audubon Park
3t3 Manhattan Park Subdivisio
Azalea Terrace
Beach Park
Bel Mar
Bel Mar 3
Bel Mar Rev
Bel Mar Rev Island
Bel Mar Revised
Bel Mar Shores Rev
Belle Vista
Belmar Revised Island
Belmar Shores Revised
Carol Shores
Culbreath Bayou
Forest Park
Golf View Estates Rev
Griflow Park Sub
Henderson Beach
J F Divine
Maryland Manor 2nd
Maryland Manor 2nd Un
Maryland Manor Rev
Minneola
Morningside
Morrison Court
North New Suburb Beautiful
Not Applicable
Occident
Omar Subdivision
Palma Ceia Park
Palma Ceia West
Palma Vista
Picadilly
Prospect Park Rev Map
Raines Sub
Sheridan Subdivision
Silvan Sub
Southland
Southland Add
Southland Add Resubdivisi
Stoney Point Sub
Stoney Point Sub A Rep
Stoney Point Sub Add
Sunset Camp
Sunset Park
Sunset Park A Resub Of
Sunset Park Area
Sunset Park Isles
Sunset Park Isles Dundee 1
Sunset Pk Isles Un 1
Virginia Park
Virginia Parkmaryland Manor Ar
Virginia Terrace
Watrous H J 2nd Add To West
West Shore Place



