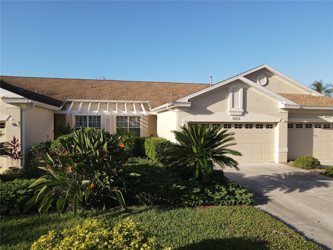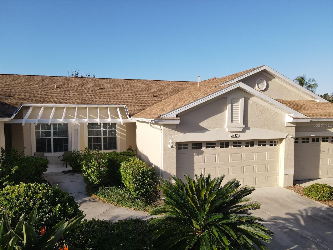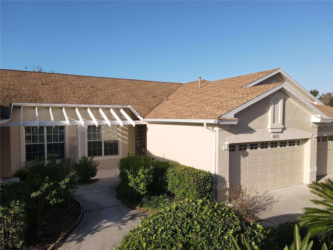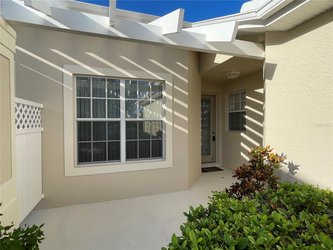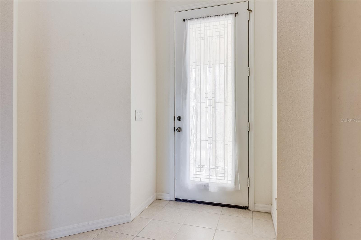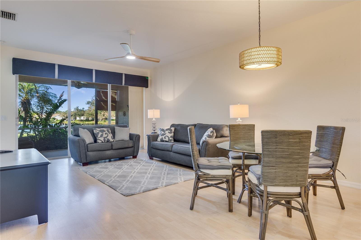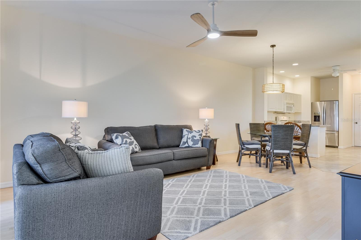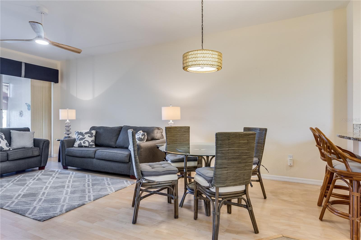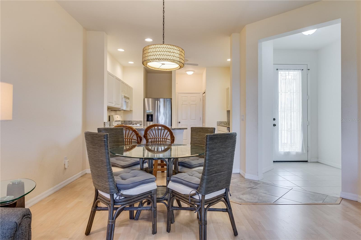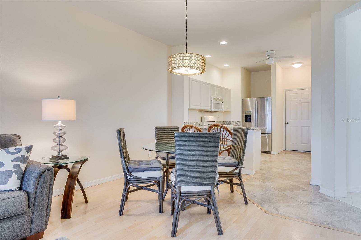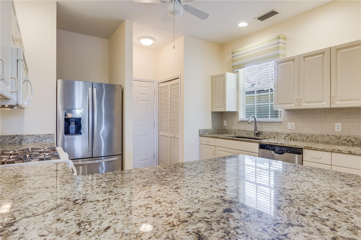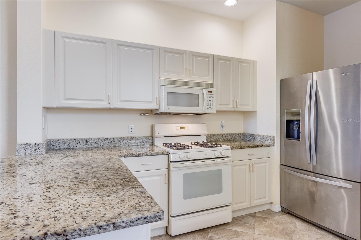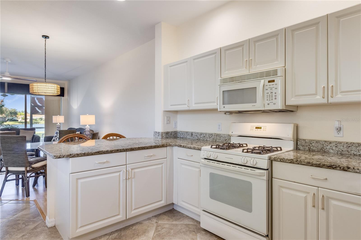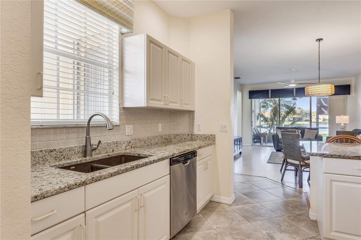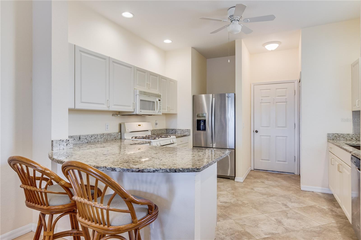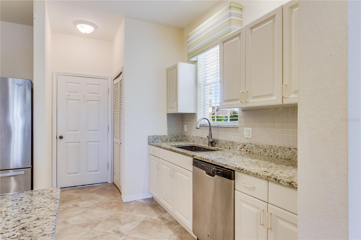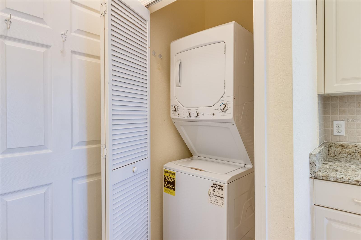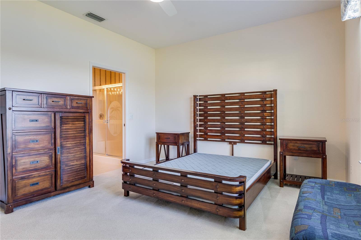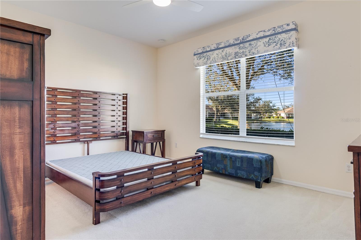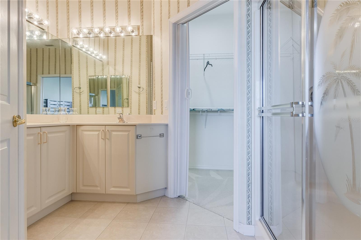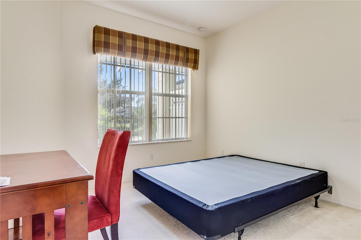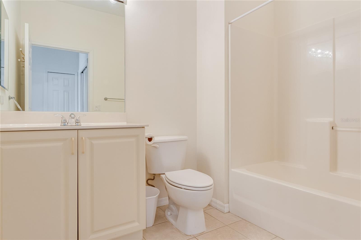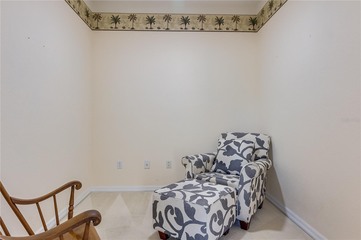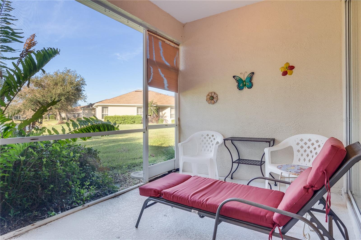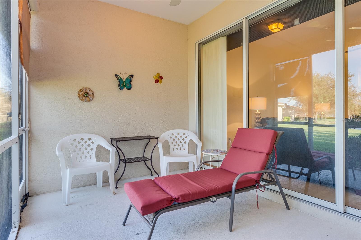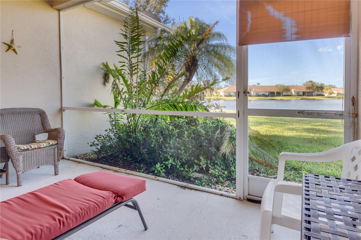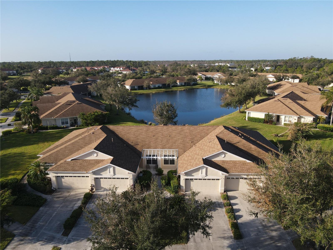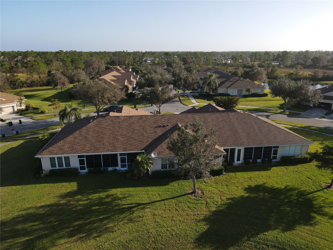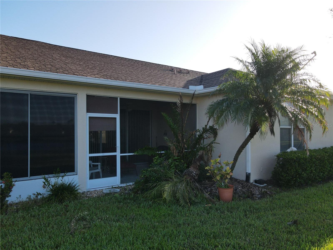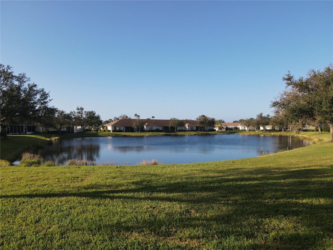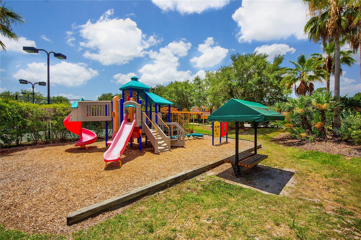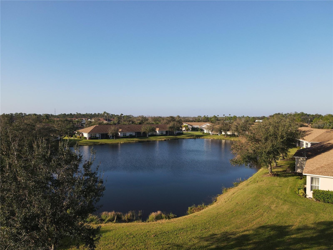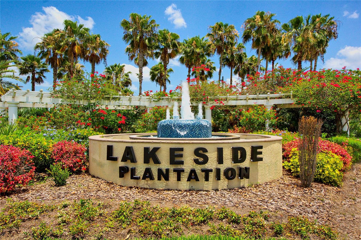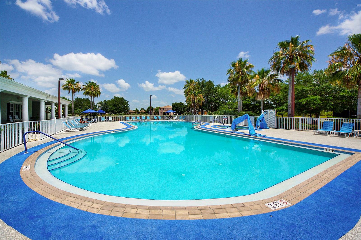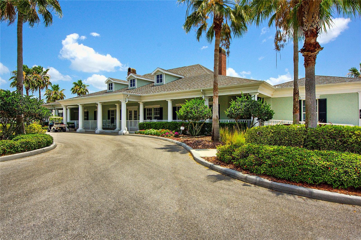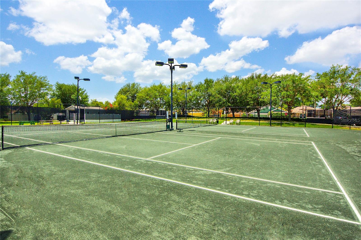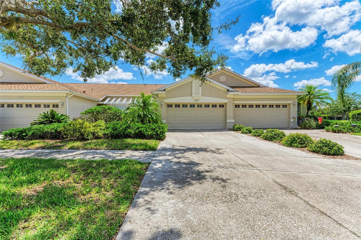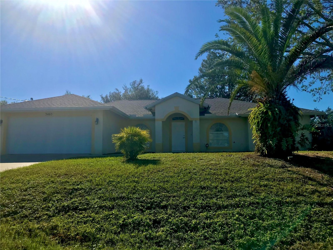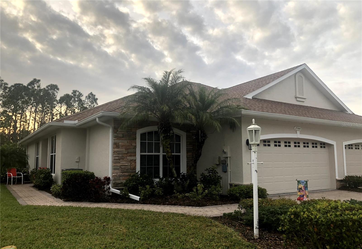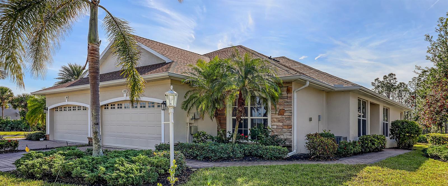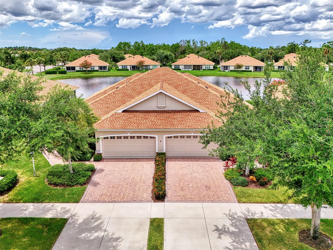2457 Magnolia Circle, NORTH PORT, FL 34289
Property Photos
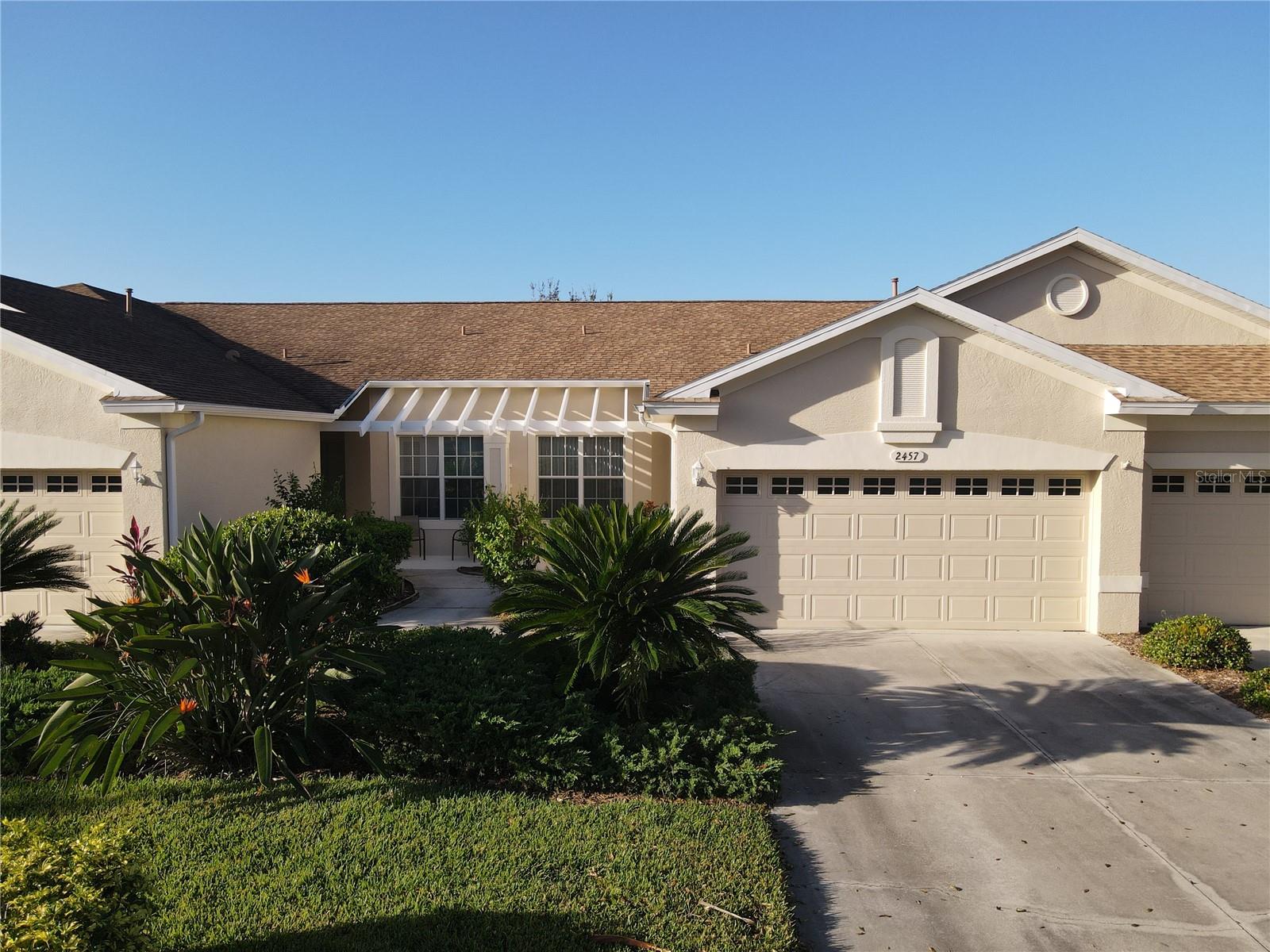
Would you like to sell your home before you purchase this one?
Priced at Only: $275,000
For more Information Call:
Address: 2457 Magnolia Circle, NORTH PORT, FL 34289
Property Location and Similar Properties
- MLS#: C7499249 ( Residential )
- Street Address: 2457 Magnolia Circle
- Viewed: 7
- Price: $275,000
- Price sqft: $144
- Waterfront: Yes
- Wateraccess: Yes
- Waterfront Type: Lake
- Year Built: 2003
- Bldg sqft: 1914
- Bedrooms: 2
- Total Baths: 2
- Full Baths: 2
- Garage / Parking Spaces: 2
- Days On Market: 55
- Additional Information
- Geolocation: 27.0809 / -82.1518
- County: SARASOTA
- City: NORTH PORT
- Zipcode: 34289
- Subdivision: Lakeside Plantation
- Elementary School: Toledo Blade Elementary
- Middle School: Woodland Middle School
- High School: North Port High
- Provided by: RE/MAX ANCHOR REALTY
- Contact: Jason Ester
- 941-429-3506

- DMCA Notice
-
Description***3D INTERACTIVE VIRTUAL TOUR*** Welcome to this Lovely, Low Maintenance Villa in the desired community of Lakeside Plantation. This move in ready Villa features 2 Bedrooms PLUS DEN, 2 Bathrooms and a 2 Car Garage with a gorgeous LAKE VIEW. Open the front door to a warm and inviting space with high ceilings, ceramic & laminate floors flowing throughout, making cleaning a breeze and pet friendly! Right off of the entrance you will find a den, this room has endless possibilities, such as an office, playroom, craft room or game room Use your imagination! The open concept kitchen, dining, and great room areas create an inviting atmosphere for entertaining friends and family. The light filled and spacious kitchen is well appointed and the heart of the home, it opens up to your main living areas so you won't miss out on any of the conversations. The kitchen displays an abundance of cabinet and counter space, breakfast bar, plant shelves, stone backsplash, double sink, granite countertops and BONUS all of the appliances are included in the sale! The quaint dining area is highlighted by a hanging light, and is the perfect spot to sit down and enjoy a home cooked meal. The comfortable primary bedroom is a true retreat! It is good sized and offers a large walk in closet, private lake view and an en suite bathroom with dual sinks, make up vanity counter, tile shower and separate water closet for added convenience. Across the home, with privacy in mind, you will find the guest bedroom and bathroom. The bedroom is equipped with a ceiling fan, window and private closet while the bath features vanity, toilet and tub/shower combo. Triple sliding doors lead you out to the cozy screened in lanai, that is the picture perfect spot to unwind and soak in the beautiful surroundings. Enjoy your morning coffee, or relax with a good book, all while appreciating the tranquility this screened in lanai provides. Do you enjoy dining outdoors? You're in luck, the view of the sunset reflecting off the lake makes for a post card perfect spot to enjoy a meal or refreshing drinks. Residents have access to a nearby community pool and exercise center, creating opportunities for recreation, fitness, and socializing. Located in North Port, FL, this villa offers convenient access to a wide array of amenities and attractions. With nearby shopping centers, restaurants, parks, and entertainment options, you'll always find something to suit your taste. Plus quick access to I 75 for an easy commute or exploring all of the wonderful SWFL amenities. Don't miss out on this opportunity to own a beautiful villa in the esteemed Lakeside Plantation community. What are you waiting for? Schedule your viewing today!!
Payment Calculator
- Principal & Interest -
- Property Tax $
- Home Insurance $
- HOA Fees $
- Monthly -
Features
Building and Construction
- Covered Spaces: 0.00
- Exterior Features: Irrigation System, Lighting, Private Mailbox, Rain Gutters, Sidewalk, Sliding Doors
- Flooring: Carpet, Ceramic Tile, Laminate
- Living Area: 1255.00
- Roof: Shingle
Property Information
- Property Condition: Completed
Land Information
- Lot Features: Cleared, City Limits, In County, Landscaped, Level, Sidewalk, Paved
School Information
- High School: North Port High
- Middle School: Woodland Middle School
- School Elementary: Toledo Blade Elementary
Garage and Parking
- Garage Spaces: 2.00
- Parking Features: Driveway, Garage Door Opener, Guest, Off Street
Eco-Communities
- Water Source: Public
Utilities
- Carport Spaces: 0.00
- Cooling: Central Air
- Heating: Central
- Pets Allowed: Cats OK, Dogs OK, Number Limit, Yes
- Sewer: Public Sewer
- Utilities: BB/HS Internet Available, Cable Available, Electricity Connected, Phone Available, Public, Sewer Connected, Underground Utilities, Water Connected
Finance and Tax Information
- Home Owners Association Fee Includes: Pool, Escrow Reserves Fund, Insurance, Maintenance Structure, Maintenance Grounds, Pest Control
- Home Owners Association Fee: 845.00
- Net Operating Income: 0.00
- Tax Year: 2023
Other Features
- Appliances: Dishwasher, Disposal, Gas Water Heater, Microwave, Range, Refrigerator
- Association Name: Real Manage/Hope Root
- Association Phone: 941-460-5560
- Country: US
- Interior Features: Ceiling Fans(s), Eat-in Kitchen, High Ceilings, Living Room/Dining Room Combo, Open Floorplan, Primary Bedroom Main Floor, Split Bedroom, Stone Counters, Thermostat, Walk-In Closet(s), Window Treatments
- Legal Description: LOT 14 BLK 4 LAKESIDE PLANTATION
- Levels: One
- Area Major: 34289 - North Port
- Occupant Type: Vacant
- Parcel Number: 1116010414
- Style: Florida
- View: Water
- Zoning Code: PCDN
Similar Properties
Nearby Subdivisions
3458 Strand At Cedar Grove
4th Rep Of Lakeside Plantat
Arbor Oaks At The Woodlands
Cedar Grove At The Woodlands
Cedar Grove At Woodlands
Cedar Grove Ph 1a
Cedar Grove Ph 1b
Cedar Grove Ph 2a
Cedar Grove Ph 2b
Cypress Falls
Cypress Falls Ph 1a
Cypress Falls Ph 1b
Cypress Falls Ph 1c
Cypress Falls Ph 1e
Cypress Falls Ph 2a 2b
Cypress Falls Ph 2c
Cypress Falls Ph 2d
Cypress Falls Ph 2e
Lakeside Plantation
Lakeside Plantation 4th
Lakeside Plantation Rep 02
North Port
Second Rep Of Lakeside Plan


