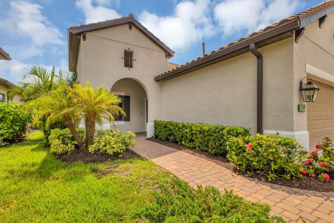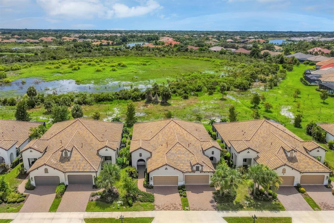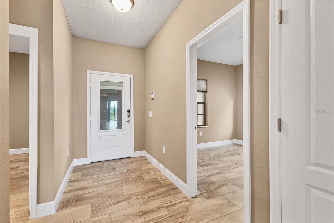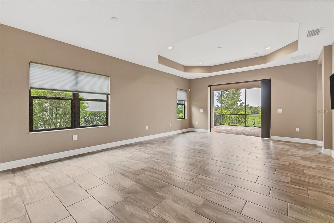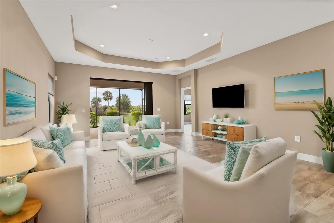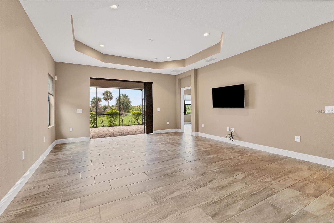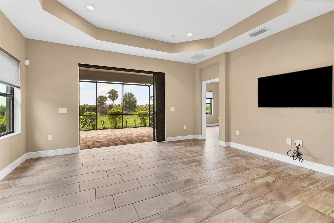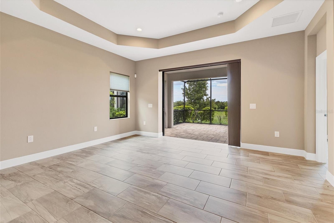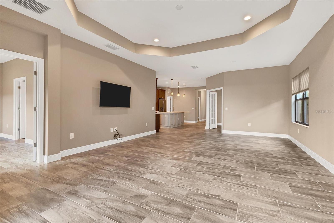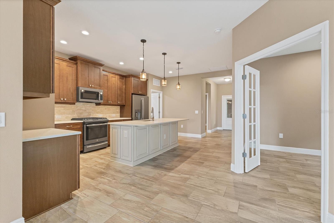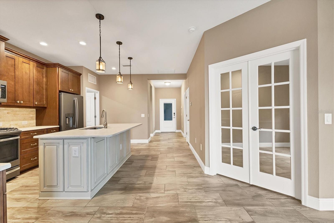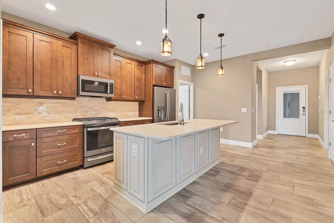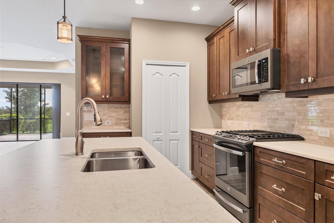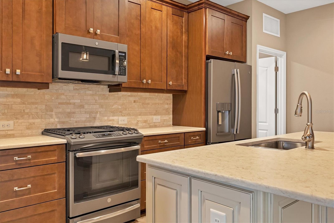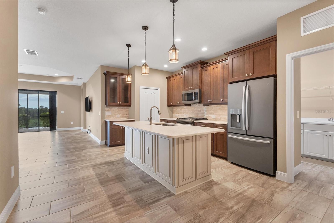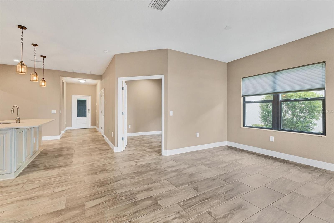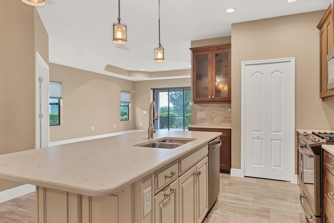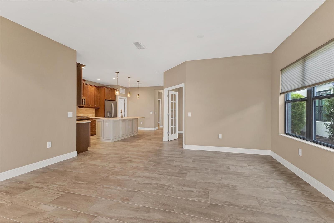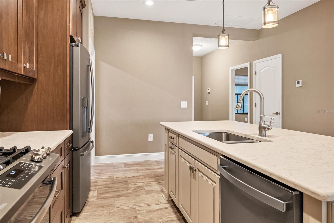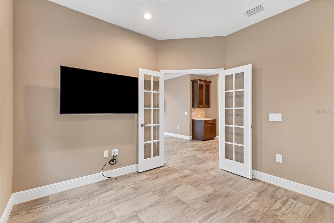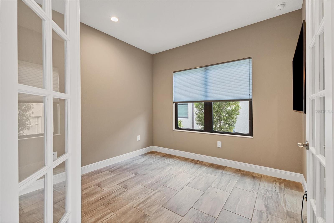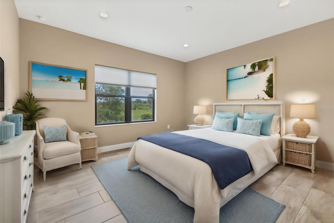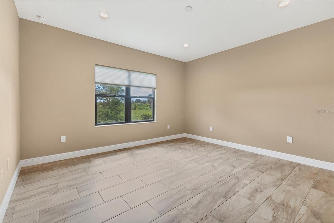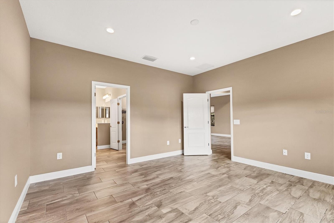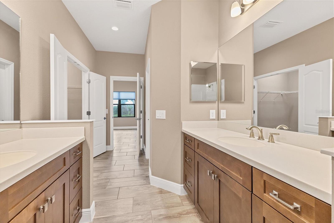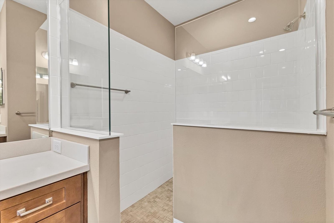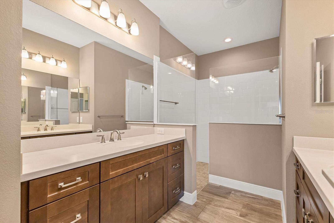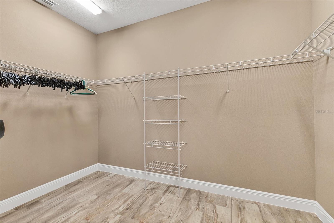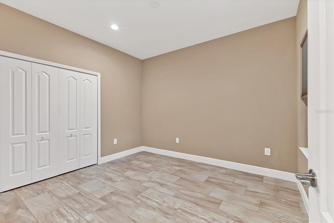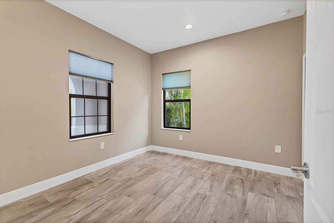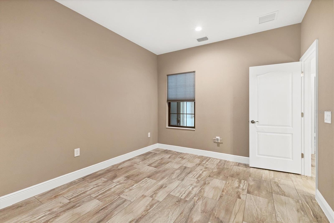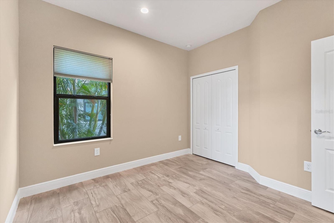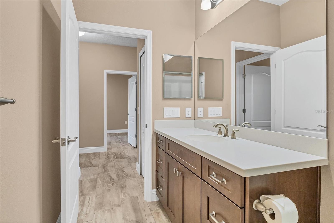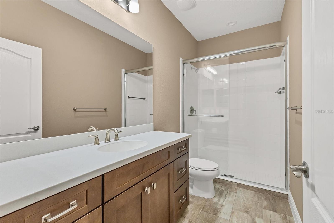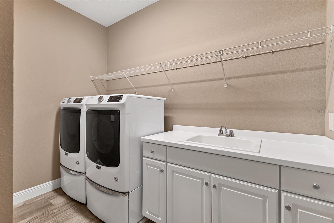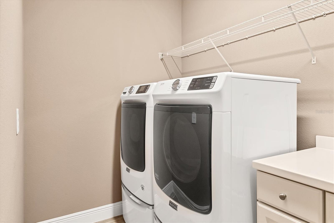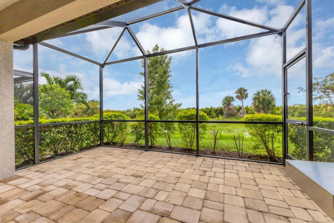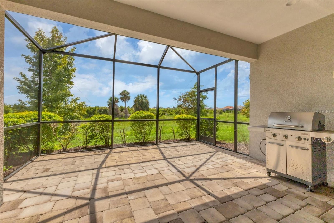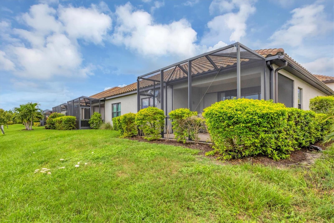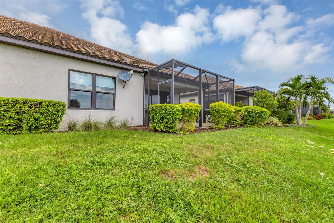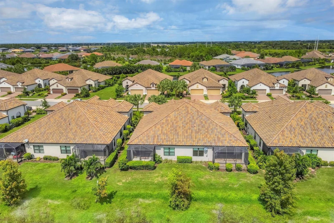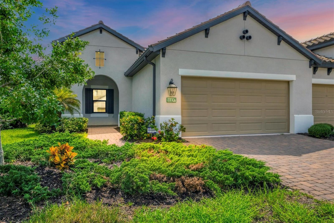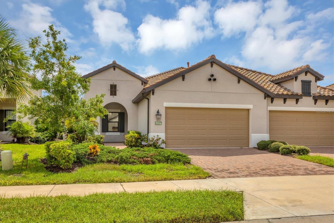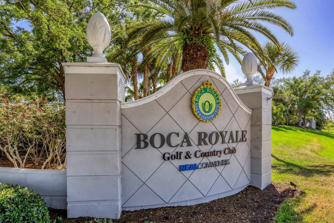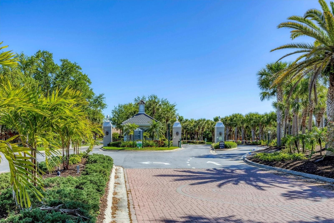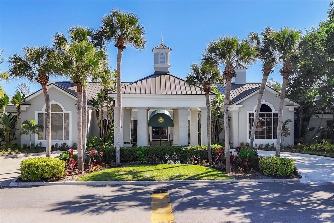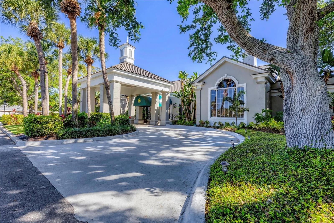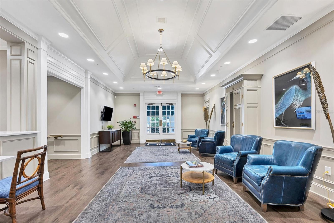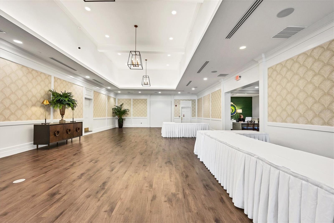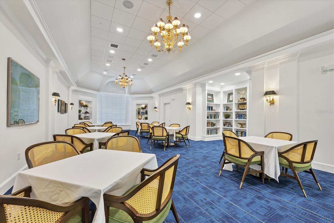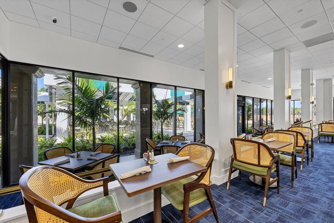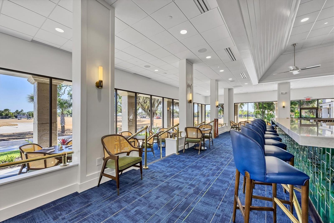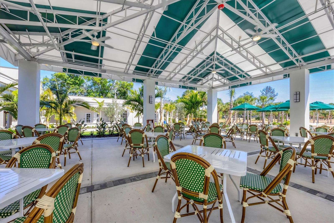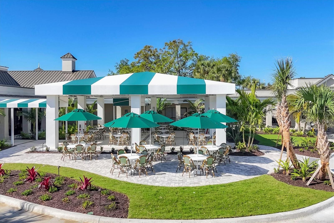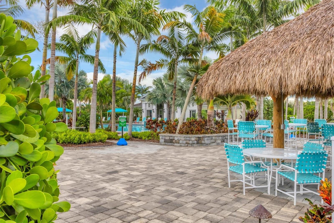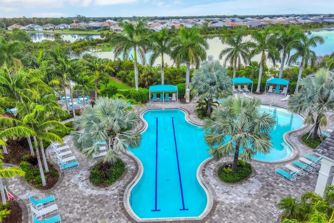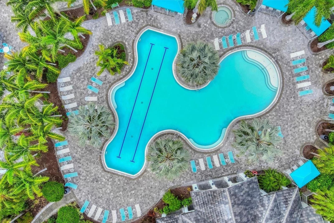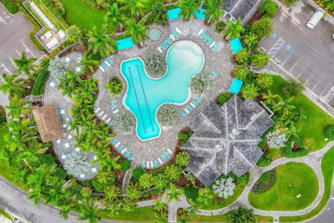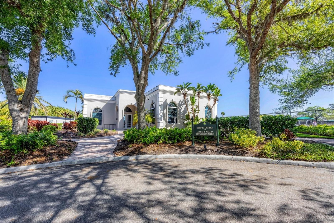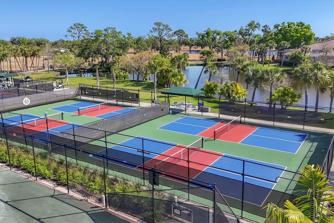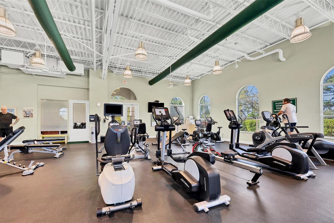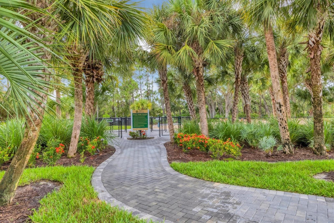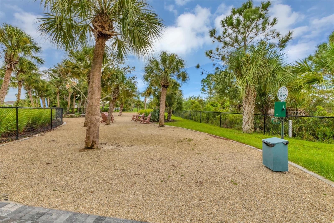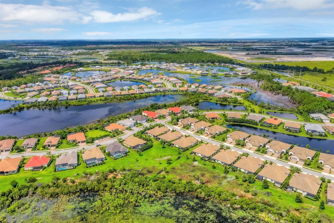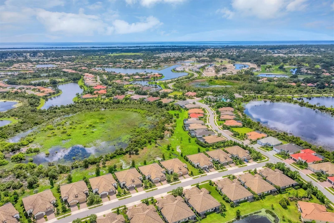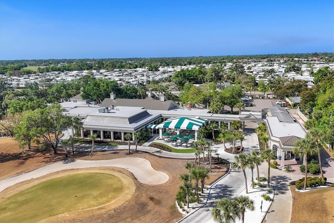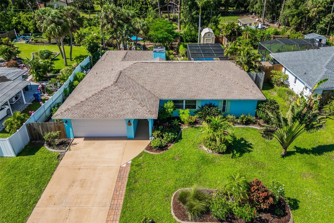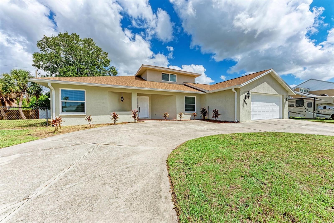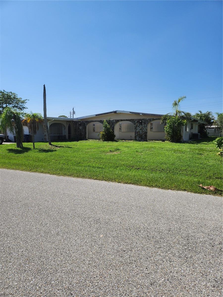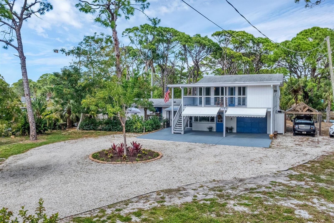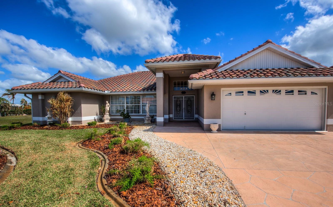11137 Mcdermott Court, ENGLEWOOD, FL 34223
Property Photos
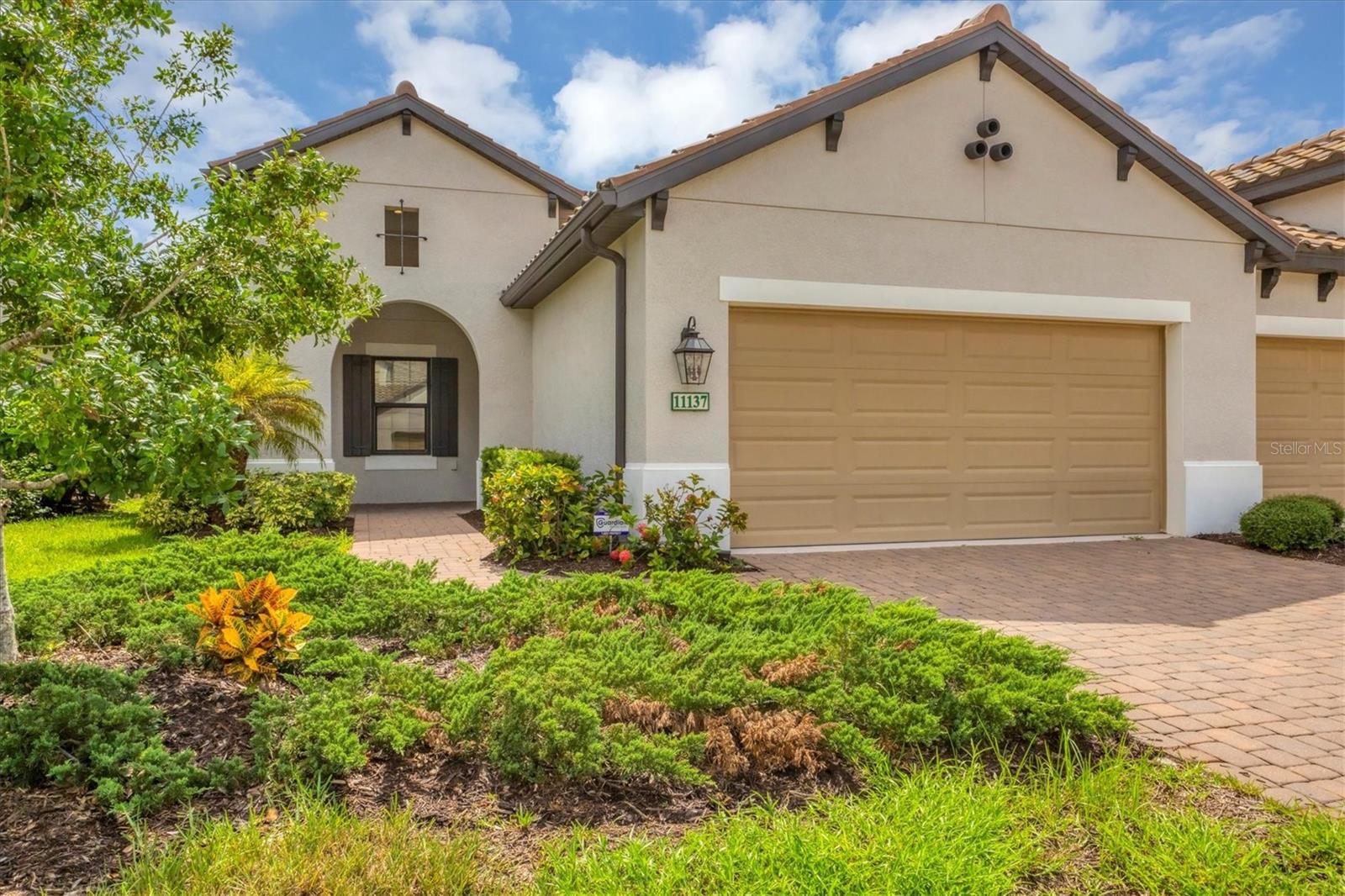
Would you like to sell your home before you purchase this one?
Priced at Only: $459,000
For more Information Call:
Address: 11137 Mcdermott Court, ENGLEWOOD, FL 34223
Property Location and Similar Properties
- MLS#: C7502396 ( Residential )
- Street Address: 11137 Mcdermott Court
- Viewed: 6
- Price: $459,000
- Price sqft: $177
- Waterfront: No
- Year Built: 2019
- Bldg sqft: 2598
- Bedrooms: 3
- Total Baths: 2
- Full Baths: 2
- Garage / Parking Spaces: 2
- Days On Market: 11
- Additional Information
- Geolocation: 26.9976 / -82.3559
- County: SARASOTA
- City: ENGLEWOOD
- Zipcode: 34223
- Subdivision: Boca Royale
- Provided by: EXIT COMPASS REALTY
- Contact: Debra Myers
- 941-889-7299

- DMCA Notice
-
DescriptionOne or more photo(s) has been virtually staged. Priced Well! Motivated Seller. Come experience resort living at its finest in this 2019 Neal built Sandcastle villa located in Boca Royale Golf & Country Club. The villa features timeless Mediterranean architecture with tile roofing, a paver driveway, and mature landscaping. Enjoy serene preserve views from the extended paver lanai. Inside, the villa offers 3 bedrooms, a den, and 2 bathrooms. The kitchen is beautifully appointed with upgraded cabinets, tile flooring, and quartz countertops. Sliding doors open up to the lanai, seamlessly blending indoor and outdoor spaces. This home is equipped with a gas range, gas water heater, and gas dryer, ensuring efficiency and convenience. Additional features include a central vacuum system and a coffered ceiling in the Great Room, adding architectural charm. The villa is close to the large heated resort pool and spa. HOA fees cover access to the resort pool, ground maintenance, irrigation, roof replacement, exterior painting, gated entries, common area maintenance, private roads, and even the social membership and fitness center dues. Boca Royales prime location offers easy access to shopping, services, and the beach, making it the perfect place to enjoy a luxurious and convenient lifestyle.
Payment Calculator
- Principal & Interest -
- Property Tax $
- Home Insurance $
- HOA Fees $
- Monthly -
Features
Building and Construction
- Covered Spaces: 0.00
- Exterior Features: Hurricane Shutters, Irrigation System, Sidewalk, Sliding Doors
- Flooring: Tile
- Living Area: 1845.00
- Roof: Tile
Property Information
- Property Condition: Completed
Garage and Parking
- Garage Spaces: 2.00
Eco-Communities
- Water Source: Public
Utilities
- Carport Spaces: 0.00
- Cooling: Central Air
- Heating: Central, Natural Gas
- Pets Allowed: Yes
- Sewer: Public Sewer
- Utilities: Cable Available, Electricity Connected, Natural Gas Connected, Sprinkler Recycled
Amenities
- Association Amenities: Clubhouse, Fitness Center, Gated, Golf Course, Maintenance, Optional Additional Fees, Pickleball Court(s), Recreation Facilities, Tennis Court(s)
Finance and Tax Information
- Home Owners Association Fee Includes: Pool, Maintenance Grounds, Management, Other, Private Road, Recreational Facilities
- Home Owners Association Fee: 1559.05
- Net Operating Income: 0.00
- Tax Year: 2023
Other Features
- Appliances: Dishwasher, Disposal, Dryer, Gas Water Heater, Microwave, Range, Refrigerator, Washer
- Association Name: Barbara Zink
- Association Phone: 941-475-4262
- Country: US
- Interior Features: Ceiling Fans(s), Central Vaccum, High Ceilings, Kitchen/Family Room Combo, Open Floorplan, Split Bedroom, Stone Counters, Tray Ceiling(s), Walk-In Closet(s), Window Treatments
- Legal Description: LOT 382, BOCA ROYALE UNIT 13, PB 50 PG 35
- Levels: One
- Area Major: 34223 - Englewood
- Occupant Type: Vacant
- Parcel Number: 0484020026
- Possession: Close of Escrow
- View: Trees/Woods
- Zoning Code: RSF1
Similar Properties
Nearby Subdivisions
0827 Englewood Gardens
Acreage
Admirals Point Condo
Arlington Cove
Artists Enclave
Bartlett Sub
Bay View Manor
Bay Vista Blvd
Bay Vista Blvd Add 03
Bayview Gardens
Bayvista Blvd Sec Of Engl
Beachwalk By Manrsota Key Ph
Boca Royale
Boca Royale Golf Course
Boca Royale Ph 1
Boca Royale Ph 1 Un 14
Boca Royale Ph 12 Un 12
Boca Royale Ph 2 3
Boca Royale Ph 2 Un 12
Boca Royale Ph 2 Un 14
Boca Royale Un 12 Ph 1
Boca Royale Un 12 Ph 2
Boca Royale Un 13
Boca Royale Un 15
Boca Royale Un 16
Boca Royale Un 17
Boca Royaleenglewood Golf Vill
Brucewood Bayou
Caroll Wood Estates
Casa Rio Ii
Clintwood Acres
Coral Lane Sub
Creek Lane Sub
Dalelake Estates
Deer Creek Estates
East Englewood
Englewood
Englewood Gardens
Englewood Golf Villas 11
Englewood Homeacres 1st Add
Englewood Homeacres Lemon Bay
Englewood Isles
Englewood Isles Sub
Englewood Of
Englewood Park Amd Of
Englewood Shores
Englewood View
Florida Tropical Homesites Li
Foxwood
Gasparilla Ph 1
Gulf Coast Park
Gulfridge Th Pt
H A Ainger
Hebblewhite Court
Heritage Creek
High Point Estate Ii
Holiday Shores
Homeacres Lemon Bay Sec
Keyway Place
Lamps 1st Add
Lemon Bay Estates
Lemon Bay Ha
Lemon Bay Park
Lemon Bay Park 1st Add
Longlake Estates
Longs Sub Of Lt 91 Englewood
No Subdivision
Not Applicable
Oak Forest Ph 1
Oak Forest Ph 2
Orchard Haven Sub Of Blk 1
Overbrook Gardens
Oxford Manor 3rd Add
Palm Grove In Englewood
Park Forest
Park Forest Ph 1
Park Forest Ph 4
Park Forest Ph 5
Park Forest Ph 6a
Park Forest Ph 6c
Pelican Shores
Piccadilly Ests
Pine Lake Dev
Pine Manor 1st Add
Pineland Sub
Plat Of Englewood
Point Pines
Port Charlotte Plaza Sec 07
Prospect Park Sub Of Blk 15
Prospect Park Sub Of Blk 5
Resteiner Heights
Riverside
Rock Creek Park
Rock Creek Park 2nd Add
Rock Creek Park 3rd Add
Rocky Creek Cove
S J Chadwicks
Smith Acres
Smithfield Sub
South Wind Harbor
Spanish Wells
Stillwater
Tyler Darling Add 01


