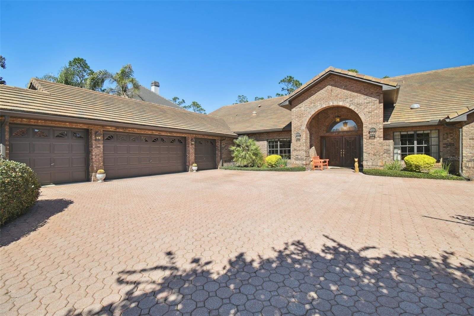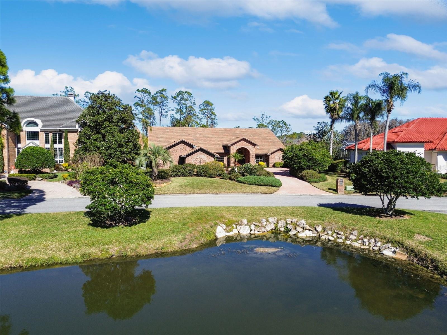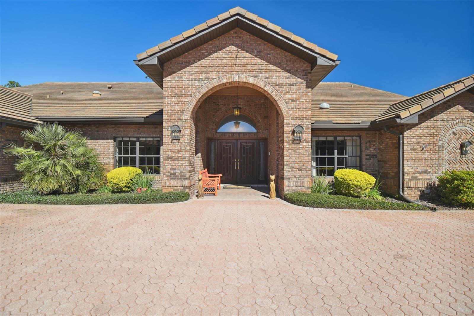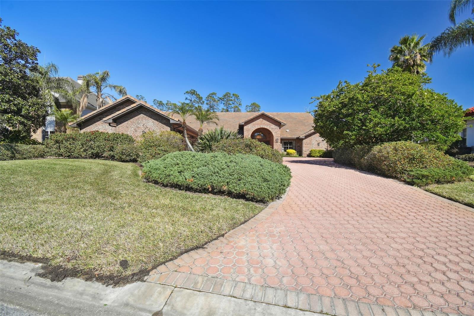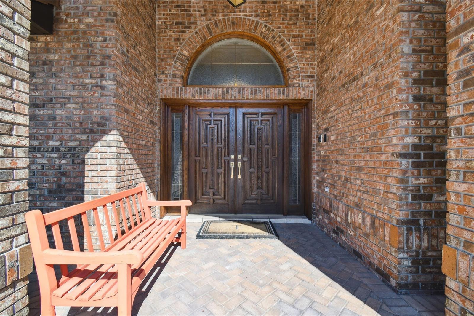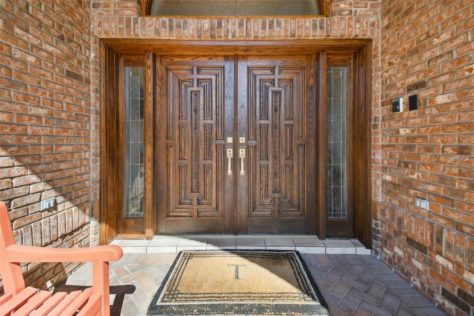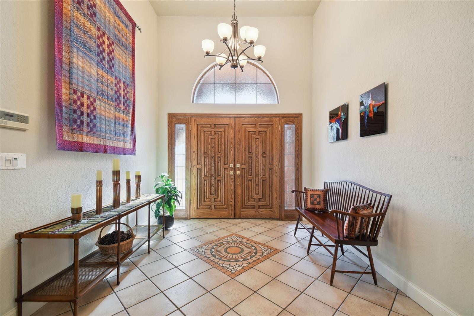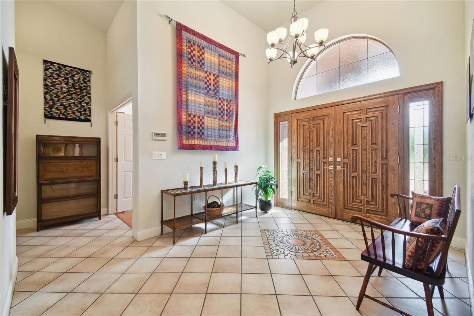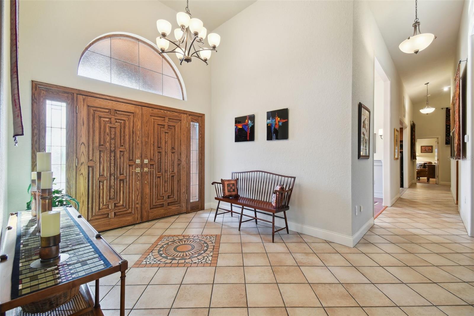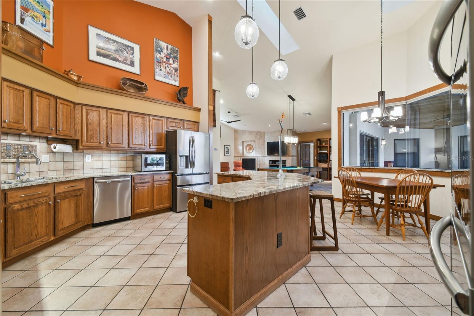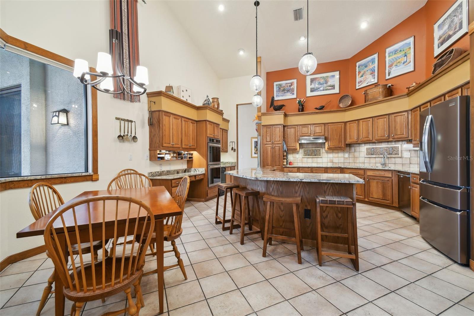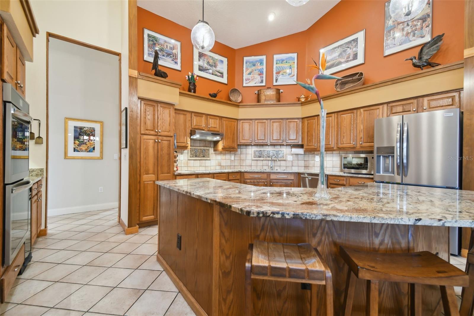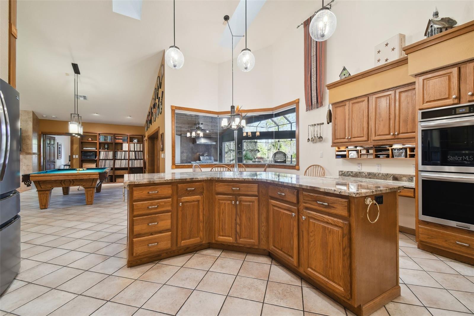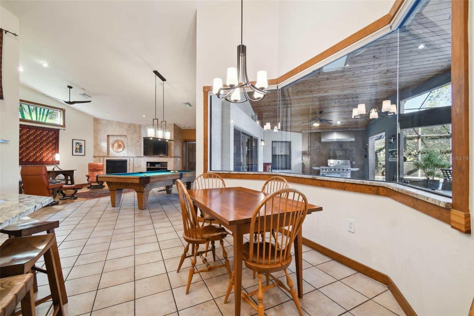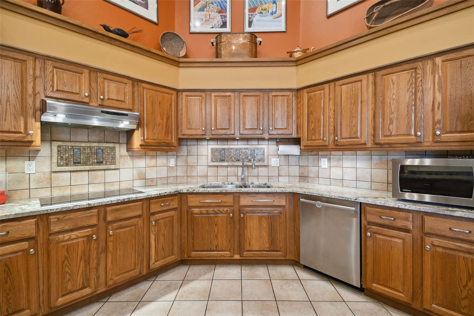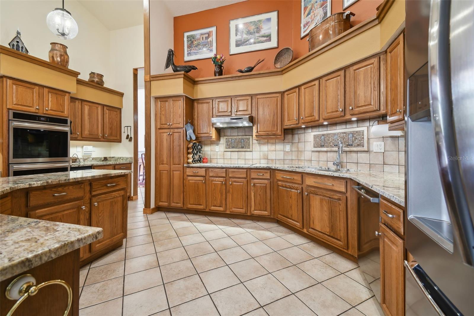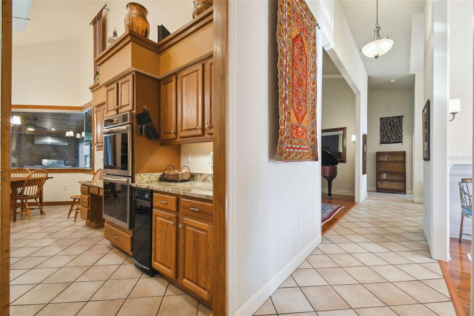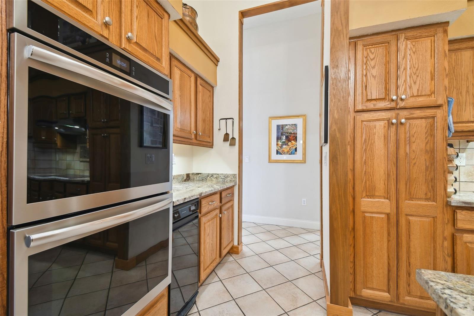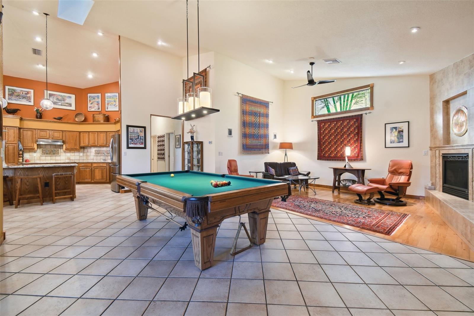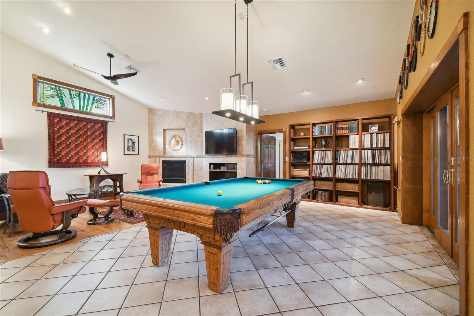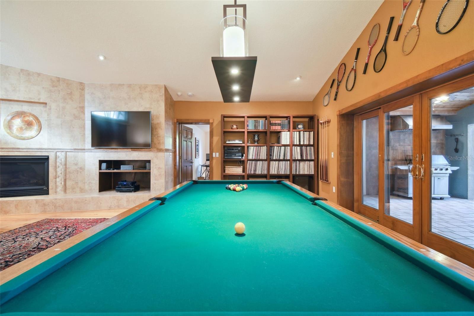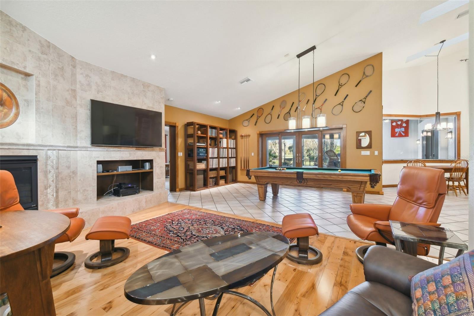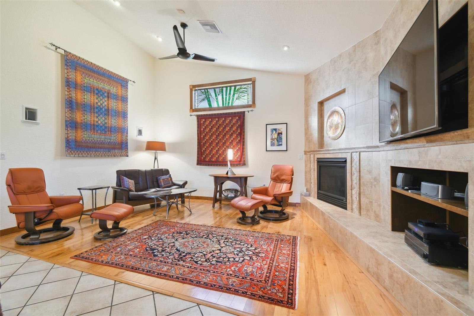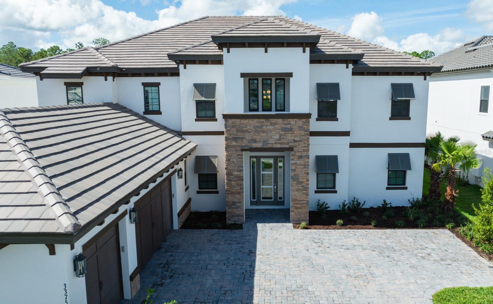5132 Pinelake Road, WESLEY CHAPEL, FL 33543
Property Photos
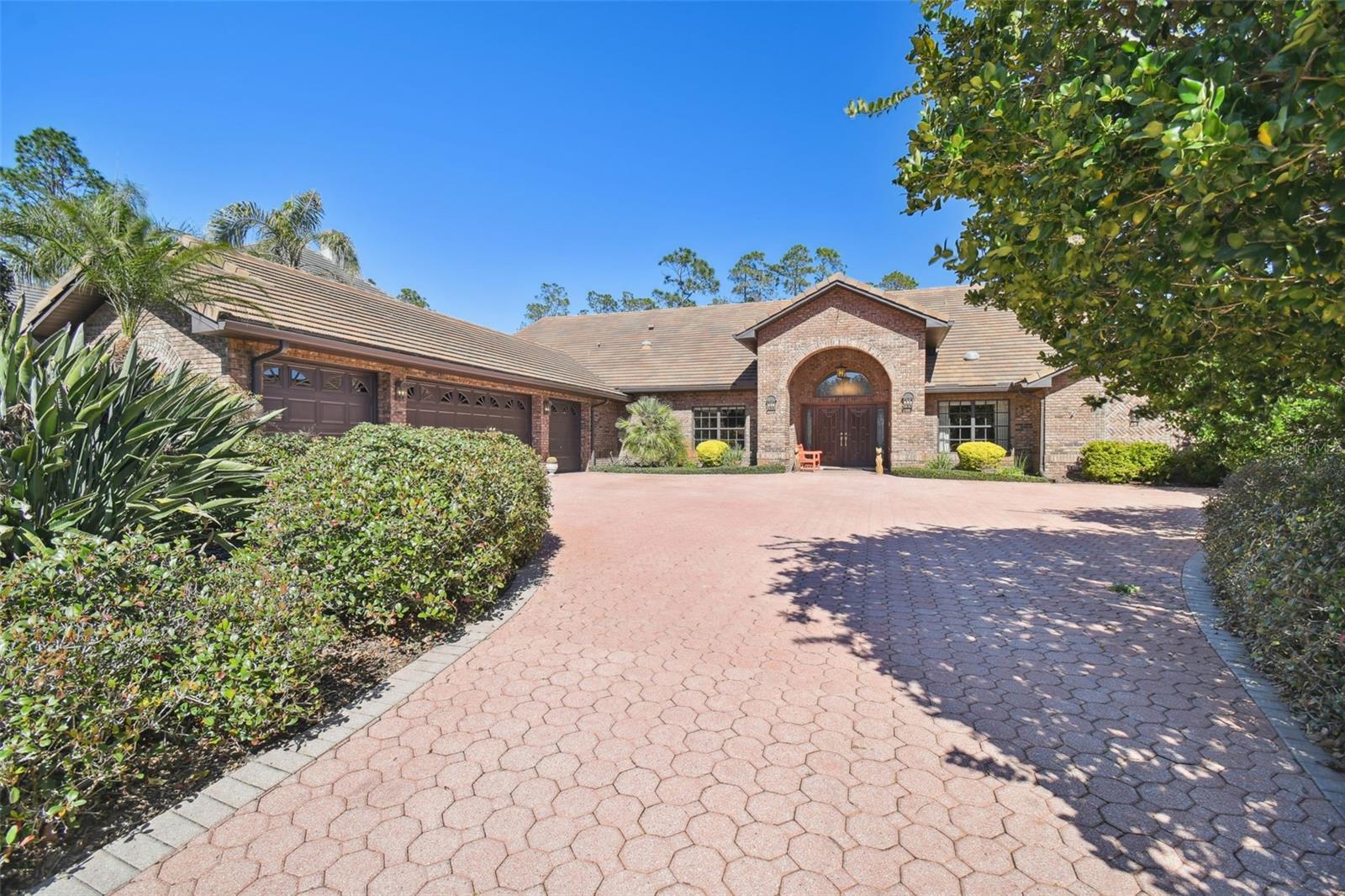
Would you like to sell your home before you purchase this one?
Priced at Only: $1,425,000
For more Information Call:
Address: 5132 Pinelake Road, WESLEY CHAPEL, FL 33543
Property Location and Similar Properties
- MLS#: T3503527 ( Residential )
- Street Address: 5132 Pinelake Road
- Viewed: 31
- Price: $1,425,000
- Price sqft: $227
- Waterfront: No
- Year Built: 1996
- Bldg sqft: 6268
- Bedrooms: 4
- Total Baths: 4
- Full Baths: 3
- 1/2 Baths: 1
- Garage / Parking Spaces: 3
- Days On Market: 318
- Additional Information
- Geolocation: 28.2321 / -82.3229
- County: PASCO
- City: WESLEY CHAPEL
- Zipcode: 33543
- Subdivision: Saddlebrook
- Elementary School: Wesley Chapel Elementary PO
- Middle School: Thomas E Weightman Middle PO
- High School: Wesley Chapel High PO
- Provided by: LEE REALTY GROUP
- Contact: Stacey Arey
- 813-465-0340

- DMCA Notice
-
DescriptionA Beautiful Place to Live. Situated on one of Saddlebrook's most desirable lots, this home offers tranquility and privacy. Enjoy a quiet location with views across the golf course and ponds. The House Built for the General. Custom built for General "Stormin' Norman" Schwarzkopf, the home has water views from the front and rear, plus expansive views across two fairways of the Deed Restricted golf course, now being modernized by the new owner of the Resort. The privacy is an unexpected bonus. From the large covered lanai, only one other home can be seen, across a pond. Enter the home via a generous foyer and find a spacious and inviting floor plan with wide hallways, high ceilings, no steps, and an abundance of natural light. Pass the large living room and dining room on the way to the kitchen, which is designed for cooking and entertaining. It features oak cabinets, upgraded granite countertops, and a new double oven and refrigerator. The view from the informal dining area is lovely. The kitchen adjoins an informal living area with a gas fireplace, generous seating, and the General's oversized pool table. There are two large master suites, each with an updated bathroom and large closets. The owners' suite has three closets and is adjacent to a spacious office with an attached storage room that was once the General's "safe room." The screened and partially covered includes a pool and a half bath, plus generous space for relaxing and dining, and an area for grilling. The lanai is enclosed by a grandfathered in decorative fence, which offers outdoor space for a pet. The large garage has space for three cars plus a golf cart. Location, Location, Location. Immerse yourself in resort lifestyle with access to tennis, pickleball, golf and all of the resort's amenities. The world renowned Saddlebrook Golf and Tennis Academy provides instruction for enthusiasts at all levels. Conveniently located with easy access to I 75 and I 275, this home offers the perfect blend of resort living and urban convenience. Don't miss this opportunity to own a piece of history while experiencing luxury resort living.
Payment Calculator
- Principal & Interest -
- Property Tax $
- Home Insurance $
- HOA Fees $
- Monthly -
Features
Building and Construction
- Covered Spaces: 0.00
- Exterior Features: Hurricane Shutters, Outdoor Grill, Private Mailbox, Sliding Doors
- Flooring: Carpet, Tile, Wood
- Living Area: 4328.00
- Roof: Concrete
Land Information
- Lot Features: Landscaped, On Golf Course, Paved, Private
School Information
- High School: Wesley Chapel High-PO
- Middle School: Thomas E Weightman Middle-PO
- School Elementary: Wesley Chapel Elementary-PO
Garage and Parking
- Garage Spaces: 3.00
Eco-Communities
- Pool Features: Gunite, In Ground, Outside Bath Access, Pool Sweep, Screen Enclosure
- Water Source: Public
Utilities
- Carport Spaces: 0.00
- Cooling: Central Air
- Heating: Central
- Pets Allowed: Yes
- Sewer: Public Sewer
- Utilities: Electricity Connected, Sewer Connected, Street Lights, Water Connected
Amenities
- Association Amenities: Clubhouse, Gated
Finance and Tax Information
- Home Owners Association Fee Includes: Guard - 24 Hour, Pool, Security
- Home Owners Association Fee: 498.86
- Net Operating Income: 0.00
- Tax Year: 2023
Other Features
- Appliances: Built-In Oven, Cooktop, Dishwasher, Disposal, Dryer, Microwave, Refrigerator, Trash Compactor, Washer
- Association Name: Rujel Umbao- Home River Group
- Association Phone: 813-600-5090
- Country: US
- Interior Features: Ceiling Fans(s), Central Vaccum, Crown Molding, Eat-in Kitchen, High Ceilings, Kitchen/Family Room Combo, Open Floorplan, Primary Bedroom Main Floor, Skylight(s), Solid Surface Counters, Solid Wood Cabinets, Vaulted Ceiling(s), Walk-In Closet(s), Window Treatments
- Legal Description: FAIRWAY VILLAGE - PINELAKE SUBDIVISION PB 24 PGS 109-112 LOT 4 OR 5005 PG 38 OR 8799 PG 3227
- Levels: One
- Area Major: 33543 - Zephyrhills/Wesley Chapel
- Occupant Type: Owner
- Parcel Number: 20-26-08-008.0-000.00-004.0
- View: Golf Course, Pool, Water
- Views: 31
- Zoning Code: MPUD
Similar Properties
Nearby Subdivisions
Anclote River Acres
Ashberry Village
Ashberry Village Ph 1
Ashton Oaks Ph 02
Ashton Oaks Sub
Beacon Square
Brookside
Country Walk Increment A Ph 01
Country Walk Increment A Ph 02
Country Walk Increment B Ph 01
Country Walk Increment C Ph 01
Country Walk Increment C Ph 02
Country Walk Increment D Ph 01
Country Walk Increment D Ph 02
Country Walk Increment D Ph 1
Country Walk Increment F Ph 01
Enclave Phase
Estancia
Estancia At Wiregrass
Estancia Ph 1b
Estancia Ph 1d
Estancia Ph 2a
Estancia Ph 2b1
Estancia Ph 2b2
Estancia Ph 3a 38
Fox Ridge
Meadow Point Iv Prcl M
Meadow Pointe
Meadow Pointe 03 Ph 01
Meadow Pointe 03 Prcl Dd Y
Meadow Pointe 03 Prcl Ee Hh
Meadow Pointe 03 Prcl Pp Qq
Meadow Pointe 03 Prcl Ss
Meadow Pointe 03 Prcl Tt
Meadow Pointe 04 Prcl J
Meadow Pointe 04 Prcl K
Meadow Pointe 04 Prcl M
Meadow Pointe 111
Meadow Pointe 4 Prcl Aa South
Meadow Pointe 4 Prcl E F Prov
Meadow Pointe 4 Prcl N O P En
Meadow Pointe Iii
Meadow Pointe Iii Parcel Ff
Meadow Pointe Iv Prcl Aa North
Meadow Pointe Parcel 17
Meadow Pointe Parcel 6
Meadow Pointe Prcl 03
Meadow Pointe Prcl 04
Meadow Pointe Prcl 09
Meadow Pointe Prcl 10
Meadow Pointe Prcl 12
Meadow Pointe Prcl 15
Meadow Pointe Prcl 2
Meadow Pointe Prcl 3
Meadowland
Meadowpointe 3 Prcl Pp Qq
Not In Hernando
Persimmon Park
Persimmon Park Ph 1
River Landing
River Lndg Ph 1a31a41a51a6
River Lndg Ph 1b
Rivers Edge
Saddlebrook
Saddlebrook Condo Cl 01
Summerstone
Tanglewood Village
Tanglewoood Village
Tavira
The Ridge At Wiregrass
The Ridge At Wiregrass Ranch
Union Park
Union Park Ph 3a
Union Park Ph 3b
Union Park Ph 5a 5b
Union Park Ph 6a 6b 6c
Union Park Ph 7d 7e
Union Park Ph 8
Union Park Ph 8a
Union Park Ph 8b 8c
Union Park Ph 8d
Union Park Phase 8b And 8c
Union Park Phases 6d 6e
Winding Rdg Ph 1 2
Winding Rdg Ph 5 6
Winding Rdg Phs 5 6
Winding Ridge
Wiregrass M23 Ph 1a 1b
Wiregrass M23 Ph 1a 1b
Wiregrass M23ph 2
Woodcreek
Zephyrhills Colony Co


