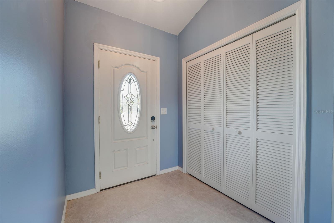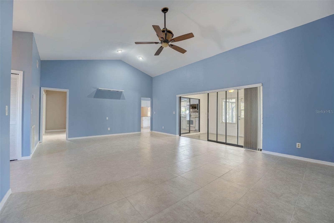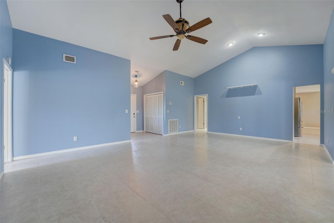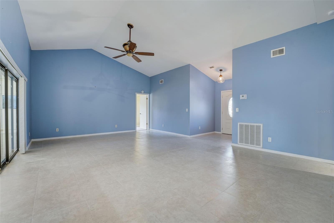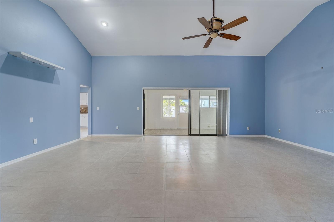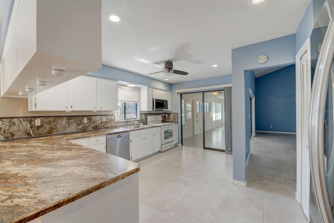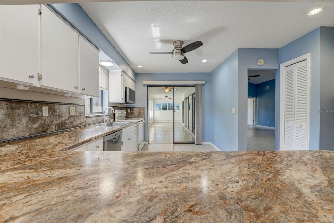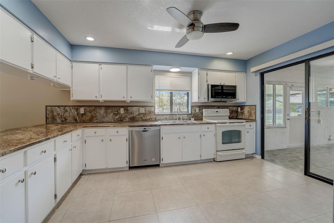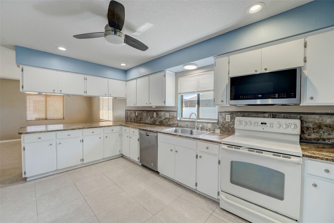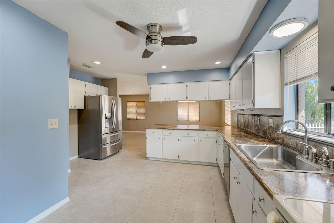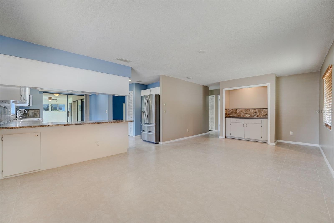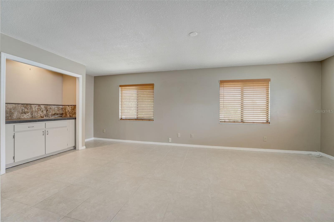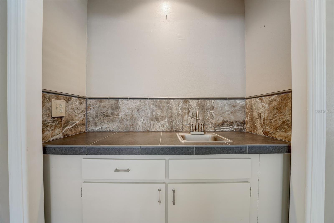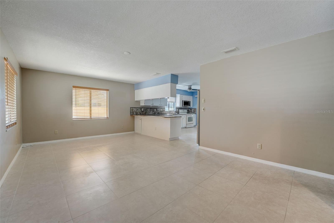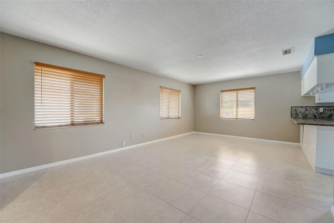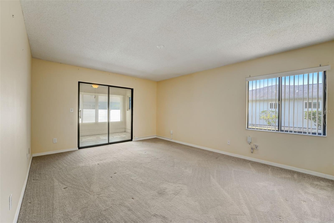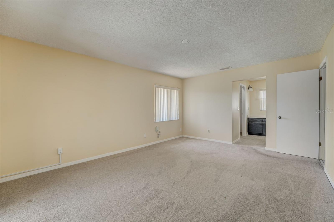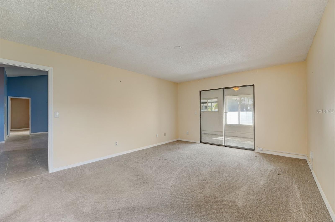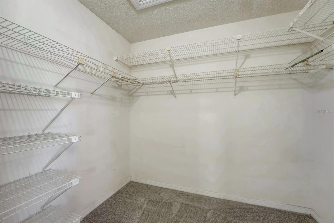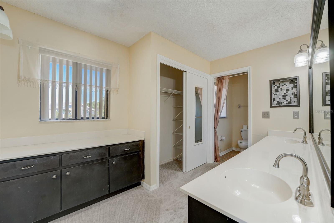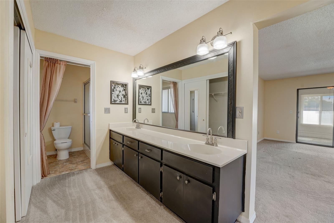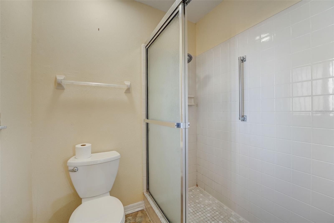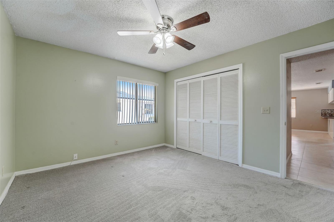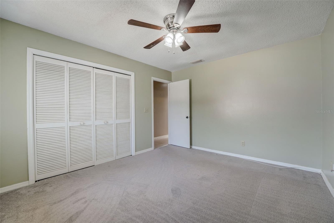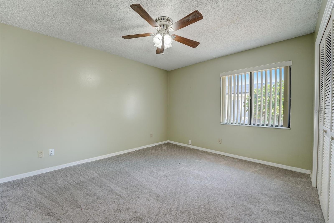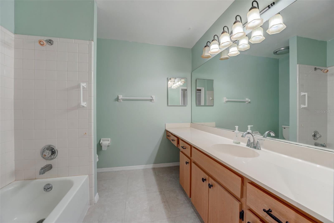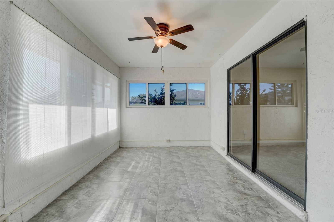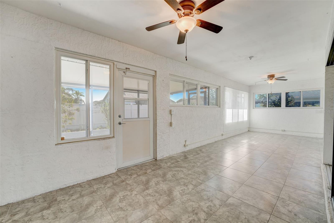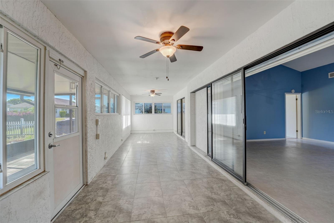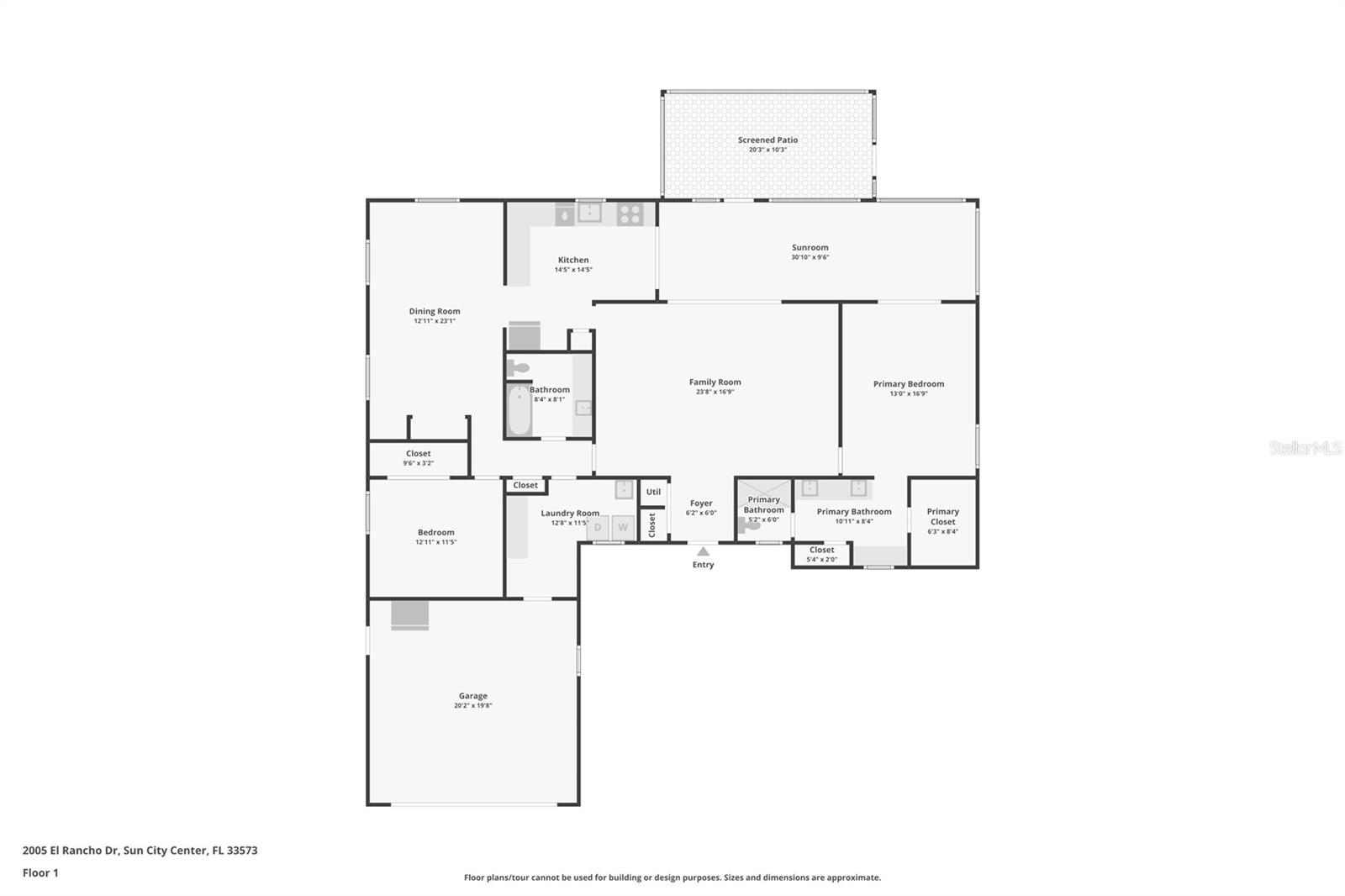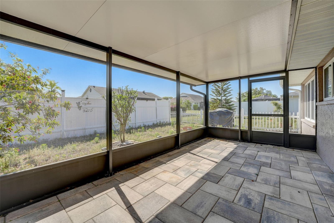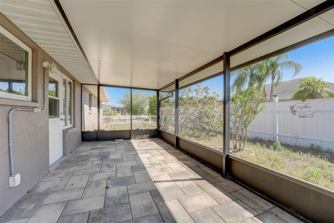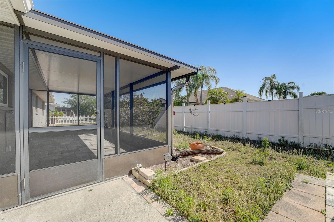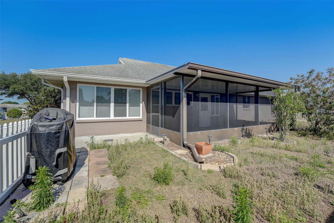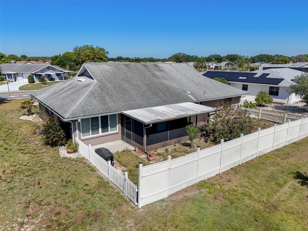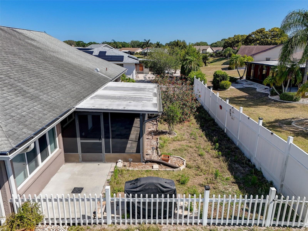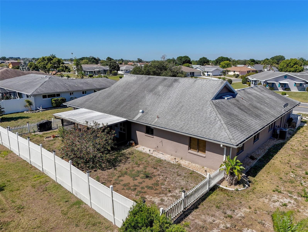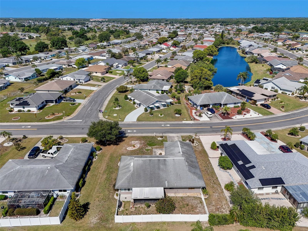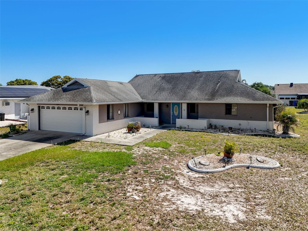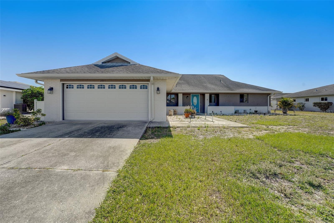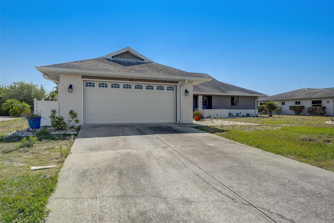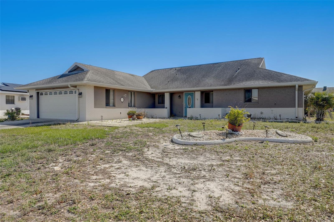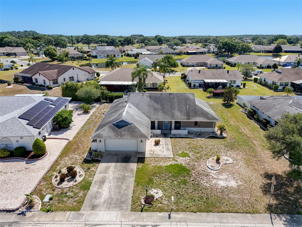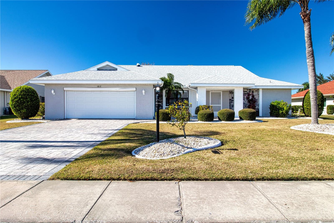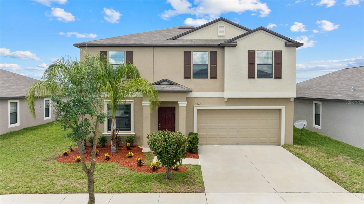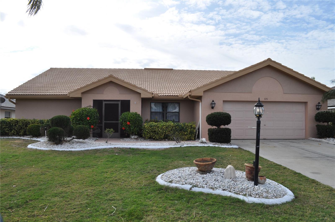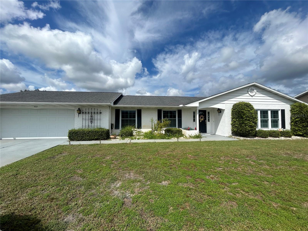2005 El Rancho Drive, SUN CITY CENTER, FL 33573
Property Photos
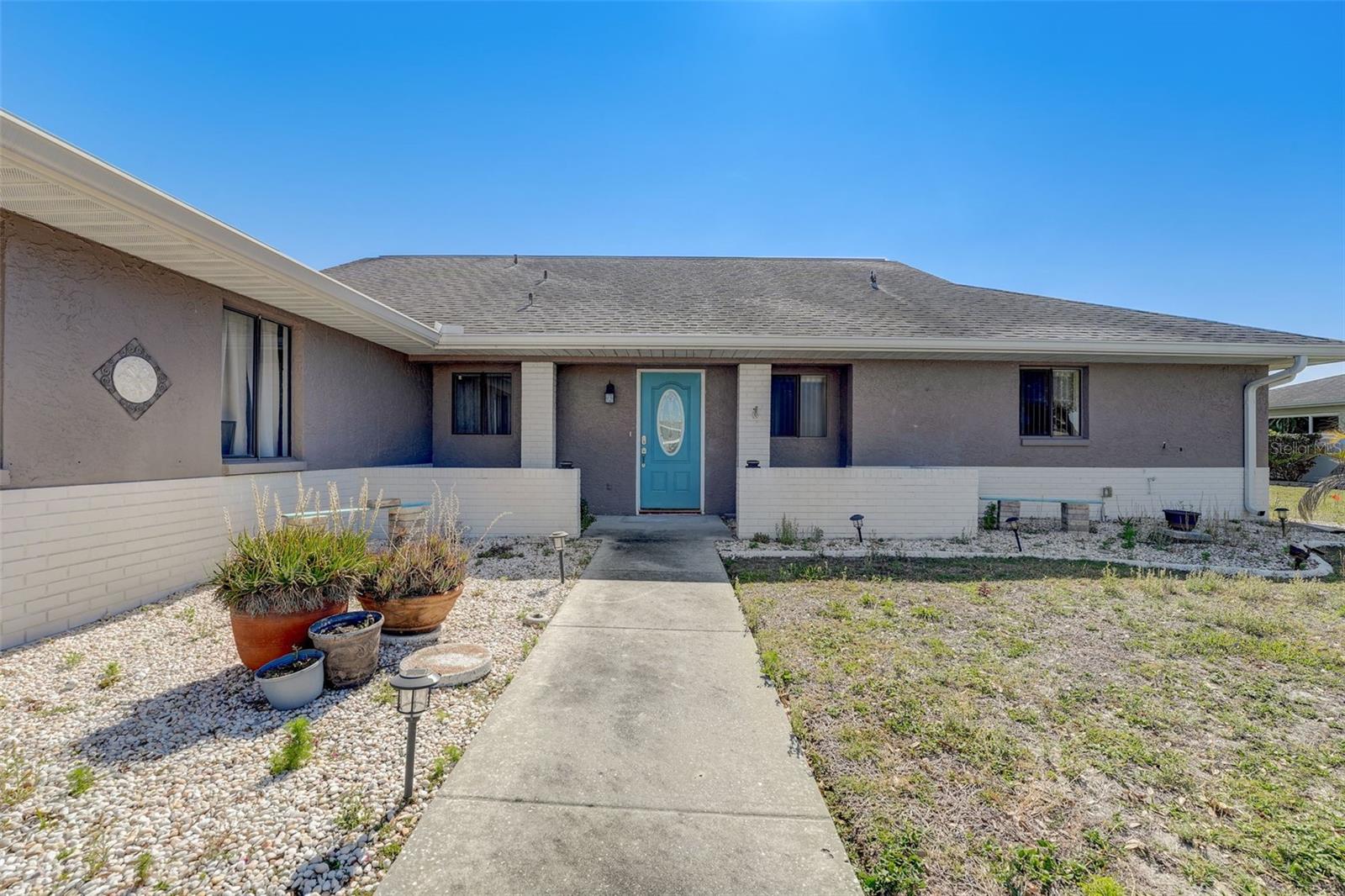
Would you like to sell your home before you purchase this one?
Priced at Only: $319,000
For more Information Call:
Address: 2005 El Rancho Drive, SUN CITY CENTER, FL 33573
Property Location and Similar Properties
- MLS#: T3518230 ( Residential )
- Street Address: 2005 El Rancho Drive
- Viewed: 4
- Price: $319,000
- Price sqft: $109
- Waterfront: No
- Year Built: 1986
- Bldg sqft: 2926
- Bedrooms: 2
- Total Baths: 2
- Full Baths: 2
- Garage / Parking Spaces: 2
- Days On Market: 252
- Additional Information
- Geolocation: 27.7285 / -82.3426
- County: HILLSBOROUGH
- City: SUN CITY CENTER
- Zipcode: 33573
- Subdivision: Sun City Center
- Provided by: KELLER WILLIAMS SOUTH SHORE
- Contact: David Lovitch
- 813-641-8300

- DMCA Notice
-
DescriptionWelcome to this well designed home, blending comfort and style through spacious interior and outdoor spaces. From the welcoming open front porch, step into a bright foyer complete with a large coat closet, setting the tone for a well appointed residence. The heart of the home is the expansive living room and dining room combination, featuring large tile floors, vaulted ceilings, and recessed lighting that creates a warm, inviting atmosphere. Sliding doors open to the enclosed Florida room, an ideal space for relaxation or entertaining, complete with tile flooring and ceiling fans. Culinary pursuits are a pleasure in the kitchen equipped with a long breakfast bar, white cabinetry, a closet pantry, and modern stainless steel dishwasher, microwave, and refrigerator. Recessed lighting and a ceiling fan ensure the space is both functional and comfortable. The family room enhances the home's appeal with a practical wet bar, perfect for hosting gatherings. The large primary bedroom is a private retreat, featuring direct access to the enclosed Florida room through sliding doors. It includes a walk in closet and an ensuite primary bath boasting dual sinks, extra storage cabinets, an extra large linen closet, ensuring an organized space. The additional bathroom is well equipped with a tub and shower, a long vanity, and extra cabinets for storage. Laundry chores are made easy with a nice washer and dryer set in the laundry room, which also includes a utility sink and shelving for added convenience. Step outside to the spacious screened and covered lanai, providing a tranquil setting to enjoy the outdoors comfortably. This area offers ample space for dining, lounging, and enjoying the pleasant climate year round. This home perfectly combines practicality with elegance, offering a serene living environment ideal for relaxation and entertainment. It is designed to cater to all your needs, making it a wonderful place to call home. Youll love this community which has amazing facilities, pools, and clubs just waiting for you to enjoy. Located between Sarasota and Tampa, it is the perfect location for a convenient ride to airports, great shopping, dining, professional sports, and national award winning, sandy beaches. This is the best of all worlds but without the stress of big city life. Leave it all behind and enjoy resort style living in one of Floridas most affordable 55 and better communities!
Payment Calculator
- Principal & Interest -
- Property Tax $
- Home Insurance $
- HOA Fees $
- Monthly -
Features
Building and Construction
- Covered Spaces: 0.00
- Exterior Features: Rain Gutters, Sidewalk
- Flooring: Brick, Carpet, Tile
- Living Area: 2207.00
- Roof: Shingle
Land Information
- Lot Features: City Limits, In County, Level
Garage and Parking
- Garage Spaces: 2.00
- Parking Features: Driveway
Eco-Communities
- Water Source: Public
Utilities
- Carport Spaces: 0.00
- Cooling: Central Air
- Heating: Central, Electric
- Pets Allowed: Yes
- Sewer: Public Sewer
- Utilities: BB/HS Internet Available, Cable Connected, Electricity Connected, Public, Sewer Connected, Water Connected
Amenities
- Association Amenities: Clubhouse, Fitness Center, Pool, Recreation Facilities, Shuffleboard Court, Spa/Hot Tub, Tennis Court(s)
Finance and Tax Information
- Home Owners Association Fee Includes: Pool, Management, Recreational Facilities
- Home Owners Association Fee: 333.00
- Net Operating Income: 0.00
- Tax Year: 2023
Other Features
- Appliances: Dishwasher, Dryer, Microwave, Range, Refrigerator, Washer
- Association Name: Sun City Center Community Association
- Association Phone: 813-633-3500
- Country: US
- Interior Features: High Ceilings, Thermostat, Walk-In Closet(s), Wet Bar
- Legal Description: SUN CITY CENTER UNIT 44 A LOT 3 BLOCK 3
- Levels: One
- Area Major: 33573 - Sun City Center / Ruskin
- Occupant Type: Vacant
- Parcel Number: U-06-32-20-2WA-000003-00003.0
- Possession: Close of Escrow
- Style: Contemporary
- Zoning Code: PD-MU
Similar Properties
Nearby Subdivisions
1yq Greenbriar Subdivision Ph
Belmont North Ph 2a
Belmont North Ph 2b
Belmont North Ph 2c
Belmont South Ph 2d
Belmont South Ph 2d Paseo Al
Belmont South Ph 2e
Belmont South Ph 2f
Belmont Subdivision
Caloosa Country Club Estates U
Caloosa Sub
Club Manor
Cypress Creek
Cypress Creek Ph 3
Cypress Creek Ph 5a
Cypress Creek Ph 5c1
Cypress Creek Ph 5c3
Cypress Crk Prcl J Ph 3 4
Cypress Mill Ph 1a
Cypress Mill Ph 1b
Cypress Mill Ph 1c1
Cypress Mill Ph 1c2
Cypress Mill Ph 2
Cypress Mill Ph 3
Cypress Mill Phase 1b
Cypress Mill Phase 3
Cypressview Ph I
Del Webb's Sun City Florida Un
Del Webbs Sun City Florida
Del Webbs Sun City Florida Un
Fairway Pointe
Gantree Sub
Gloucester A Condo
Greenbriar Sub
Greenbriar Sub Ph 1
Greenbriar Sub Ph 2
La Paloma Village
Oxford I A Condo
Sun City Center
Sun City Center Nottingham Vil
Sun City Center Un 270
Sun Lakes Sub
Sun Lakes Subdivision
The Preserve At La Paloma
Unplatted
Westwood Greens A Condo


