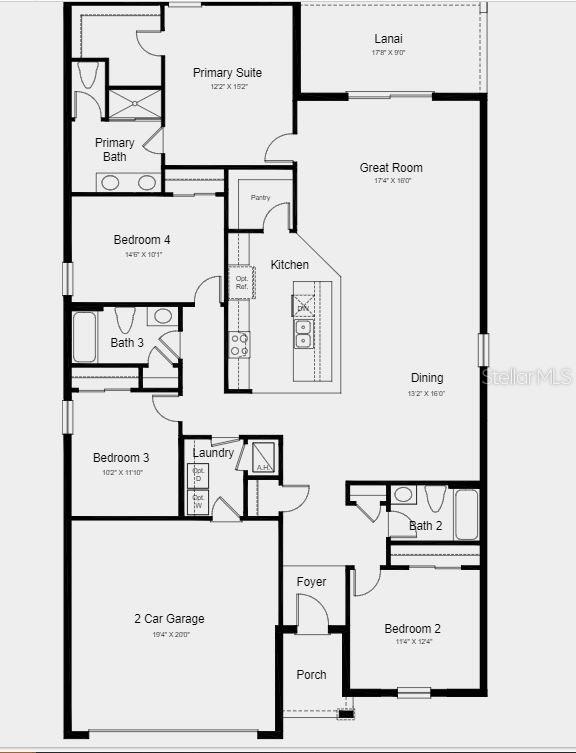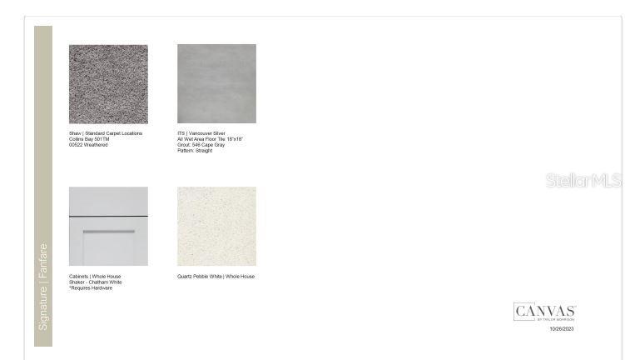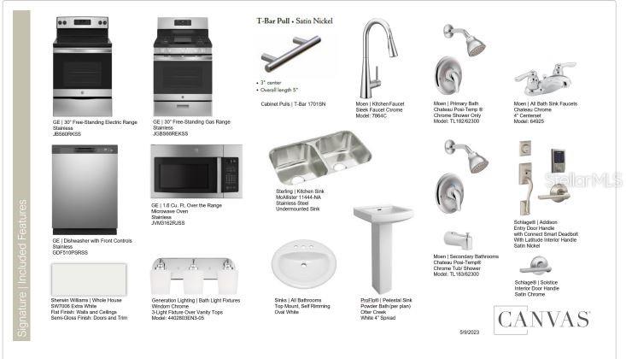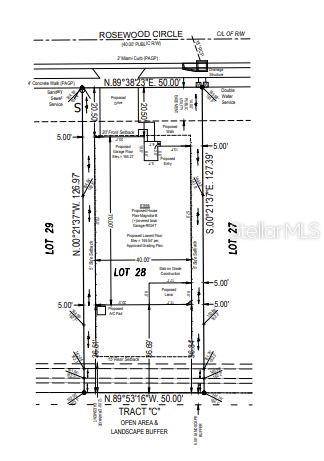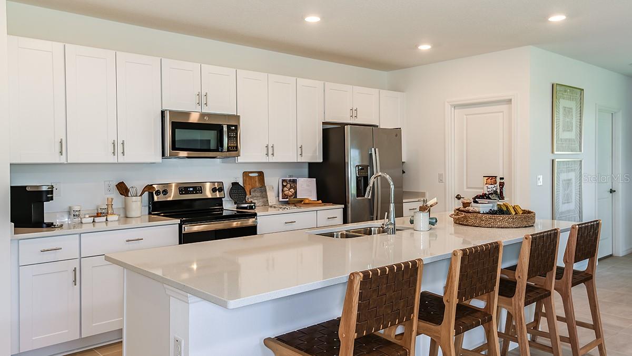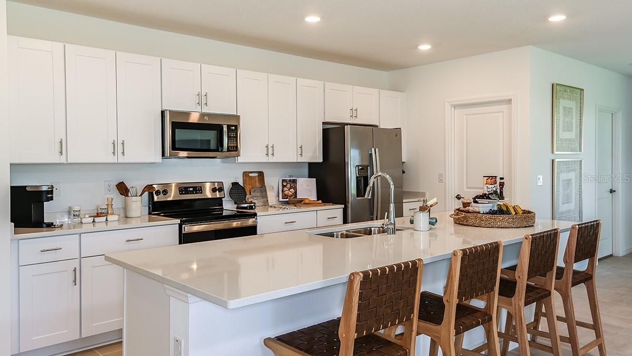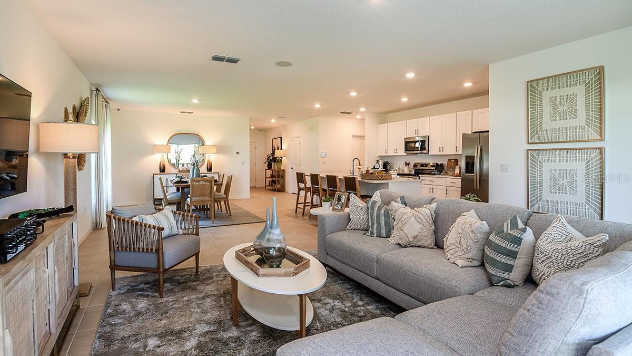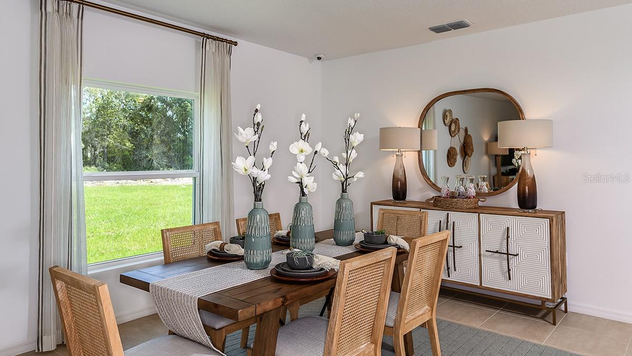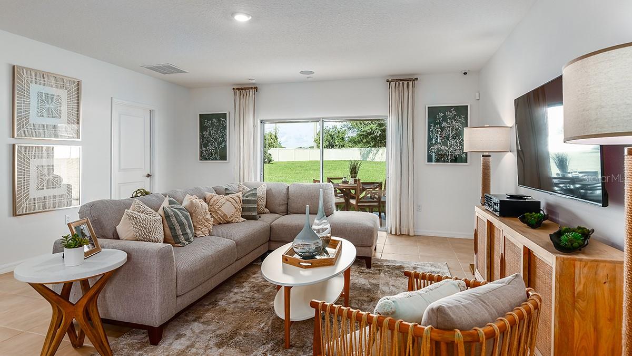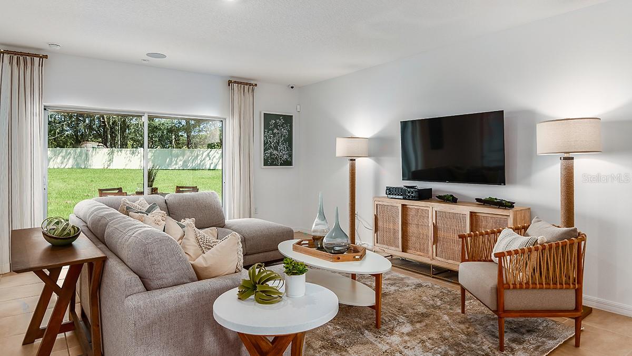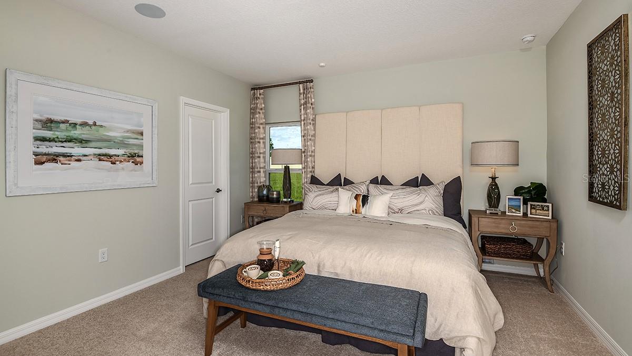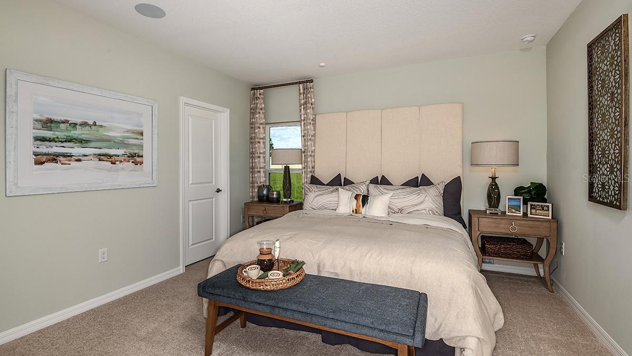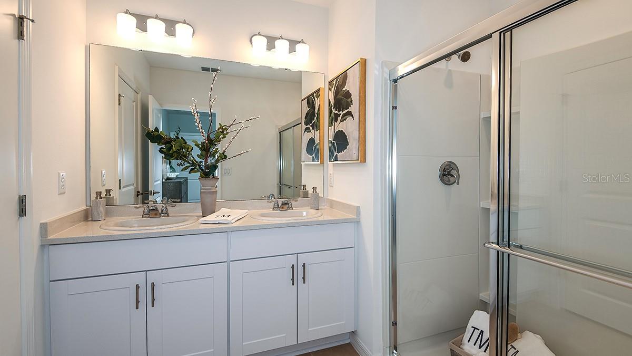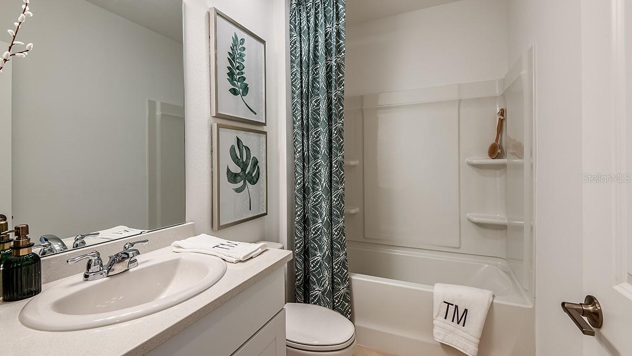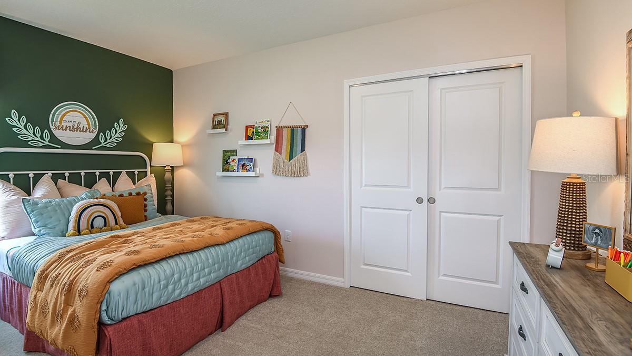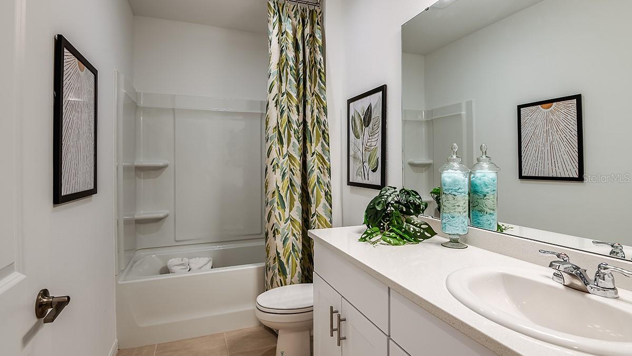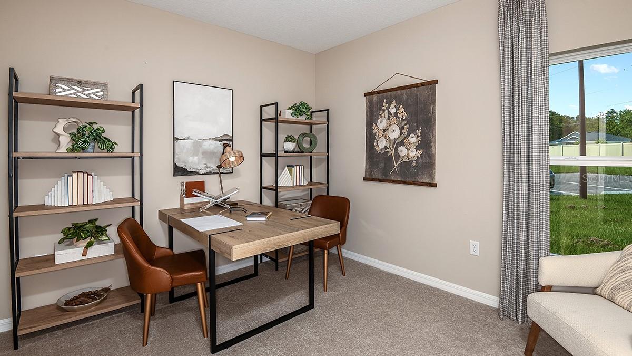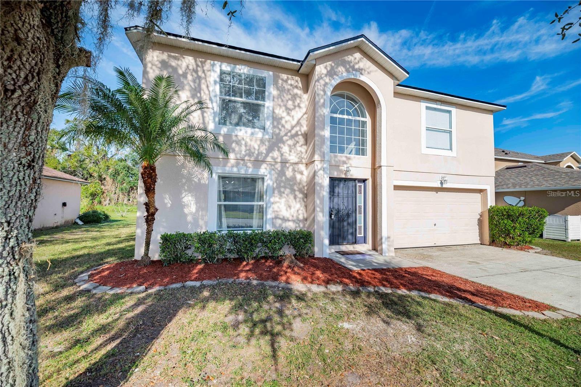1956 Rosewood Circle, LAKELAND, FL 33810
Property Photos
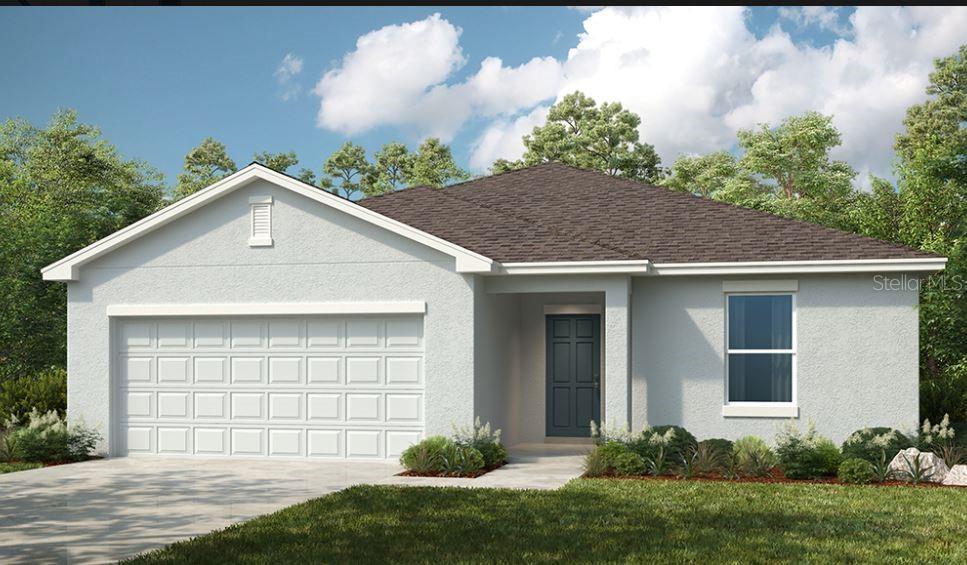
Would you like to sell your home before you purchase this one?
Priced at Only: $390,299
For more Information Call:
Address: 1956 Rosewood Circle, LAKELAND, FL 33810
Property Location and Similar Properties
- MLS#: T3529897 ( Residential )
- Street Address: 1956 Rosewood Circle
- Viewed: 20
- Price: $390,299
- Price sqft: $151
- Waterfront: No
- Year Built: 2024
- Bldg sqft: 2577
- Bedrooms: 4
- Total Baths: 3
- Full Baths: 3
- Garage / Parking Spaces: 2
- Days On Market: 228
- Additional Information
- Geolocation: 28.143 / -81.988
- County: POLK
- City: LAKELAND
- Zipcode: 33810
- Subdivision: Ironwood
- Provided by: TAYLOR MORRISON REALTY OF FL
- Contact: Michelle Campbell
- 813-333-1171

- DMCA Notice
-
DescriptionUnder Construction.MLS#T3529897 REPRESENTATIVE PHOTOS ADDED. January Completion! Introducing the Magnolia floor plan at Ironwood. Upon entering through the front door, visitors are greeted with a clear sight line through the heart of the home. Bright and spacious, the Magnolia features an extended entertaining corridor encompassing the dining room, kitchen, and gathering room, with sliders that open onto the back patio. The kitchen boasts a long prep and serve island, ample counter space, and a generous walk in pantry, perfect for food enthusiasts. Its central location ensures the chef remains engaged during social gatherings. Three roomy secondary bedrooms share two full baths, while the tranquil primary suite is quietly tucked away at the back of the home. The primary suite includes an L shaped walk in closet and a well appointed bath with a large shower enclosure, private water closet, and dual sinks, providing ample storage and luxury. Structural options include: reverse electrical service, whole house blinds, and covered lanai. Home includes washer and dryer as well as a side by side fridge.
Payment Calculator
- Principal & Interest -
- Property Tax $
- Home Insurance $
- HOA Fees $
- Monthly -
Features
Building and Construction
- Builder Model: Magnolia
- Builder Name: Taylor Morrison
- Covered Spaces: 0.00
- Exterior Features: Irrigation System, Sliding Doors
- Flooring: Carpet, Tile
- Living Area: 2106.00
- Roof: Shingle
Property Information
- Property Condition: Under Construction
Land Information
- Lot Features: Oversized Lot
Garage and Parking
- Garage Spaces: 2.00
- Parking Features: Driveway, Garage Door Opener
Eco-Communities
- Water Source: Public
Utilities
- Carport Spaces: 0.00
- Cooling: Central Air
- Heating: Electric
- Pets Allowed: Number Limit
- Sewer: Public Sewer
- Utilities: Cable Available, Electricity Available, Other
Finance and Tax Information
- Home Owners Association Fee: 1361.38
- Net Operating Income: 0.00
- Tax Year: 2023
Other Features
- Appliances: Dishwasher, Disposal, Dryer, Electric Water Heater, Exhaust Fan, Microwave, Range, Refrigerator, Washer
- Association Name: Castle Group Management/Reina Bravo
- Association Phone: 754-732-4382
- Country: US
- Interior Features: Open Floorplan, Walk-In Closet(s)
- Legal Description: IRONWOOD A SUBDIVISION OF A PORTION OF SECTION 11, TOWNSHIP 27 SOUTH, RANGE 23 EAST POLK COUNTY, FLORIDA, according to the plat there of recorded in Plat Book 200 Pages 34-37, of the Public Records of Polk County, Florida
- Levels: One
- Area Major: 33810 - Lakeland
- Occupant Type: Vacant
- Parcel Number: 23-27-11-000864-000280
- Possession: Close of Escrow
- Style: Contemporary
- Views: 20
Similar Properties
Nearby Subdivisions
Ashley Estates
Bloomfield Hills Ph 01
Bloomfield Hills Ph 02
Bloomfield Hills Ph 04
Campbell Xing
Canterbury Ph 02
Cataloma Acres
Cayden Reserve Ph 2
Cedarcrest
Colonial Terrace
Copper Ridge Terrace
Country Chase
Country Class Estates
Country Square
Country View Estates
Creeks Xing
Donovan Trace
Fort Socrum Village
Fox Chase Sub
Garden Hills Ph 02
Gardner Oaks
Glennwood Terrace
Grand Pines East Ph 01
Hampton Hills South Ph 01
Hampton Hills South Ph 02
Hampton Hills South Ph 2
Harrison Place
Harvest Landing
Harvest Lndg
Hawks Ridge
High Pointe North
Highland Fairways Ph 01
Highland Fairways Ph 02
Highland Fairways Ph 02a
Highland Fairways Ph 03b
Highland Heights
Hunters Green Ph 01
Huntington Hills Ph 03
Huntington Hills Ph 04a
Huntington Hills Ph 05
Huntington Hills Ph 06
Huntington Hills Ph Ii
Huntington Hills Ph Iii
Ironwood
Itchepackesassa Creek
J J Manor
Jordan Heights Add
Kathleen
Kathleen Heights
Kathleen Terrace Pb 73pg 13
Kincaid Estates
Knights Landing
Knights Lndg
Lake Gibson Poultry Farms Inc
Lake James
Lake James Ph 01
Lake James Ph 3
Lake James Ph 4
Lake James Ph Four
Linden Trace
Magnolia Manor
Magnolia Ridge Ph 02
Mount Tabor Estates
Mt Tabor Estates
Mt. Tabor Estates
Myrtlewood Sub
Mytrice Estates
None
Not On List
Palmore Estates
Palmore Ests Un 2
Pinesthe
Remington Oaks Ph 01
Ridge View Estates
Rolling Oak Area
Rolling Oak Estates
Rolling Oak Estates Add
Ross Creek
Scenic Hills
Settlers Creek
Shady Oak Estates
Shady Oak Glenn
Silver Lakes Ph 01a
Silver Lakes Rep
Sleepy Hill Oaks
Starling Place
Stones Throw
Summer Oaks Ph 02
Tangerine Trails
Terralargo
Terralargo Ph 3b
Terralargo Ph 3c
Terralargo Ph 3e
Terralargo Ph Ii
Tropical Manor
Webster Omohundro Sub
Wheeler Road Estates
Willow Rdg
Willow Ridge
Willow Wisp Ph 02
Winchester Estates
Winston Heights
Woodbury Ph Two Add


