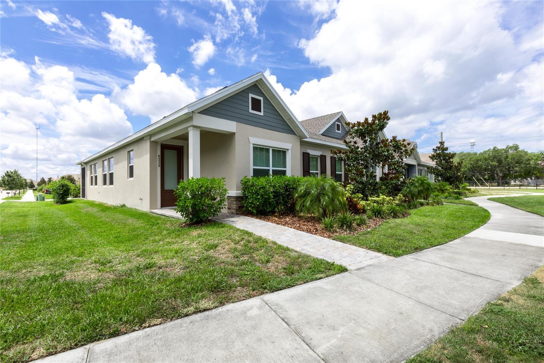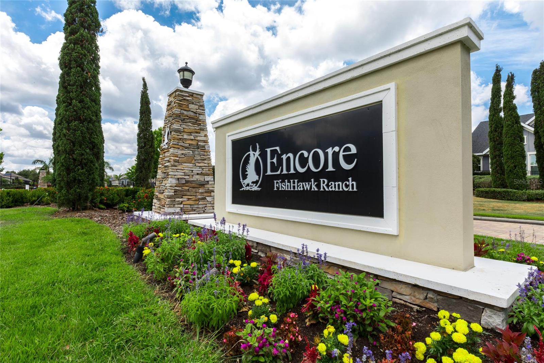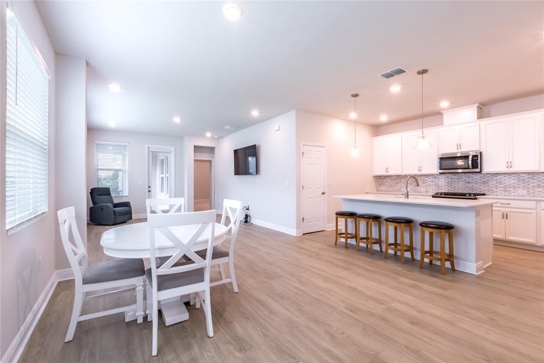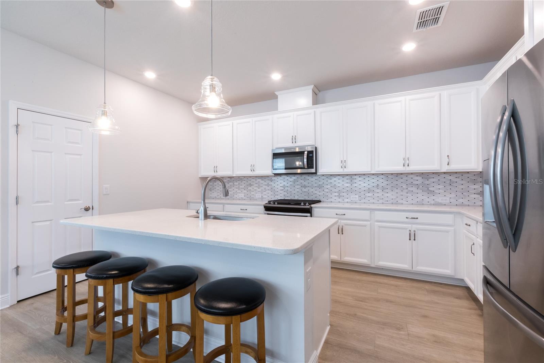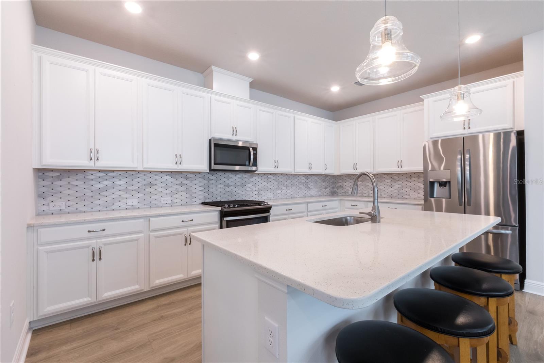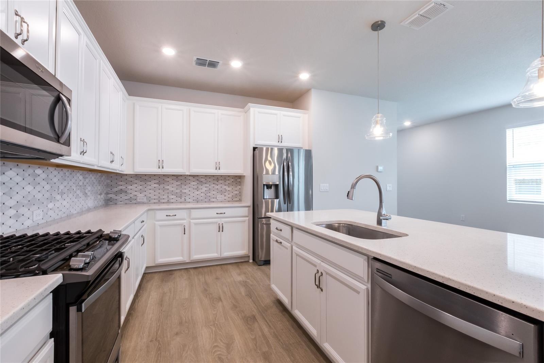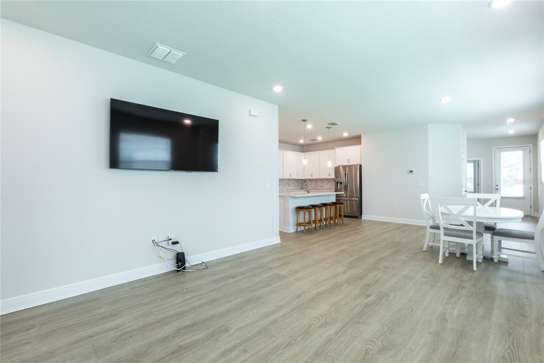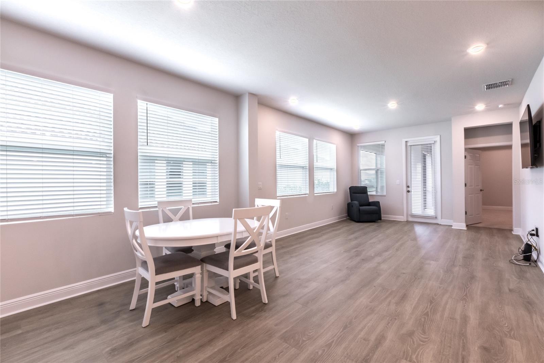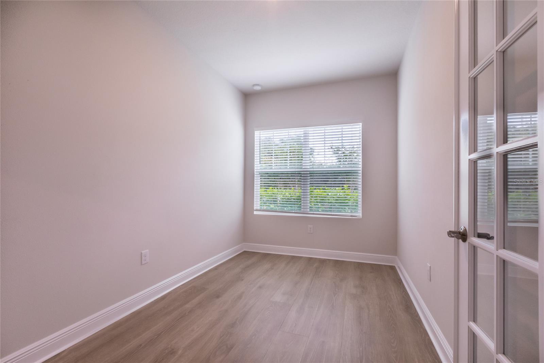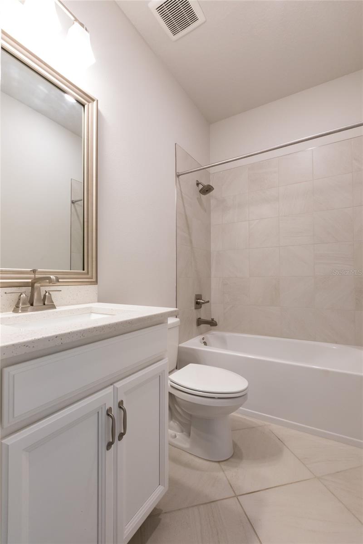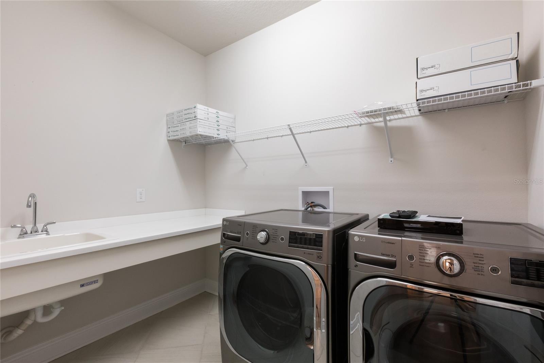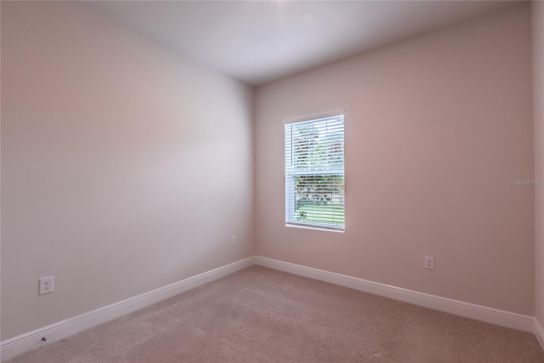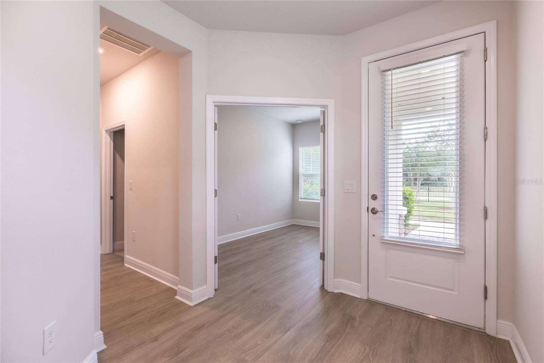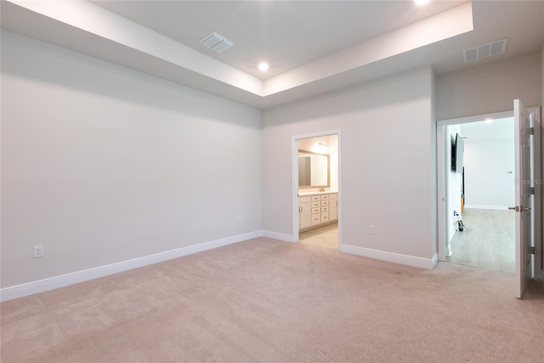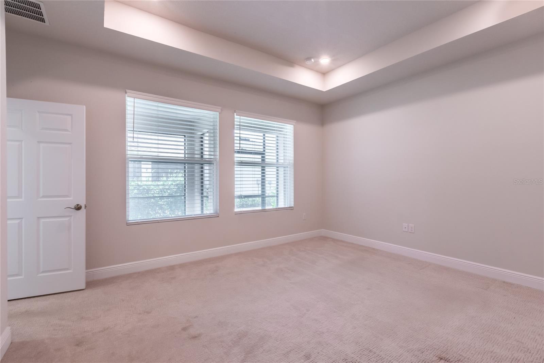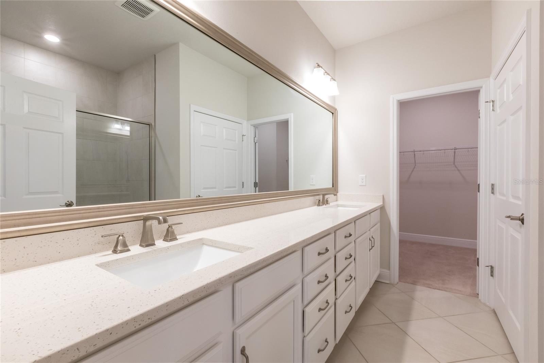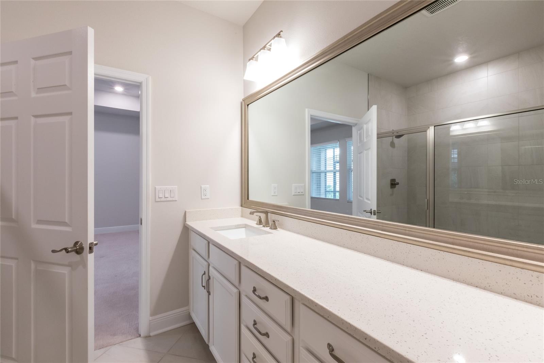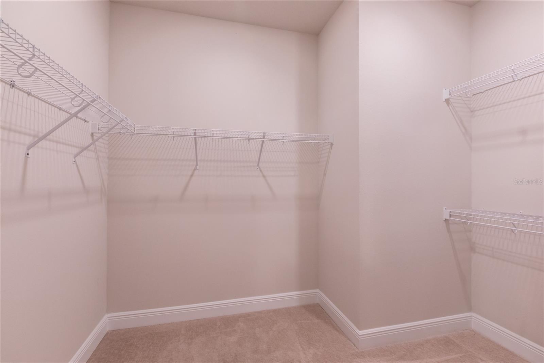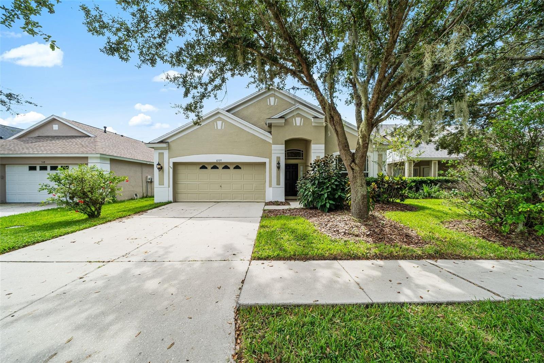6238 Watercolor Drive, LITHIA, FL 33547
Property Photos
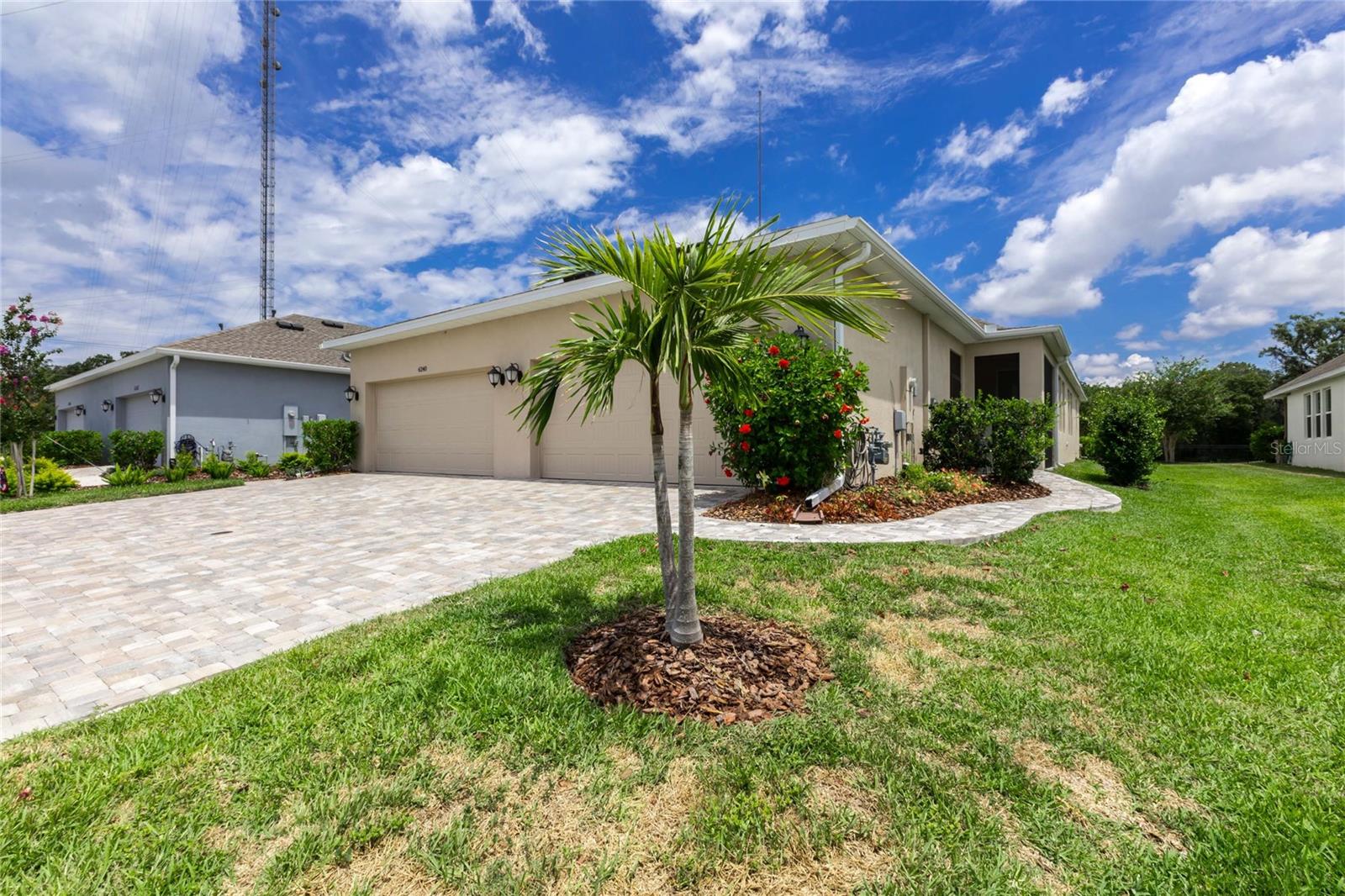
Would you like to sell your home before you purchase this one?
Priced at Only: $349,900
For more Information Call:
Address: 6238 Watercolor Drive, LITHIA, FL 33547
Property Location and Similar Properties
- MLS#: T3532941 ( Residential )
- Street Address: 6238 Watercolor Drive
- Viewed: 25
- Price: $349,900
- Price sqft: $158
- Waterfront: No
- Year Built: 2021
- Bldg sqft: 2212
- Bedrooms: 2
- Total Baths: 2
- Full Baths: 2
- Garage / Parking Spaces: 2
- Days On Market: 213
- Additional Information
- Geolocation: 27.842 / -82.2603
- County: HILLSBOROUGH
- City: LITHIA
- Zipcode: 33547
- Subdivision: Fishhawk Ranch West Phase 3a
- Elementary School: Stowers
- Middle School: Barrington Middle
- High School: Newsome HB
- Provided by: RE/MAX REALTY UNLIMITED
- Contact: Mark Rosenthal
- 813-651-1900

- DMCA Notice
-
DescriptionOne or more photo(s) has been virtually staged. Encore, by David Weekley Homes, is a premier 55+ gated community located within FishHawk Ranch. Renowned for its cutting edge amenity center, The Oasis Club, residents can socialize in the resort style pools, challenge themselves on the private community pickleball courts, or relax in the spa. This Gemini model showcases exceptional luxury and superior craftsmanship, making it an extraordinary residence. The bright study provides a versatile space for creative endeavors. The gourmet kitchen, with its ample storage and preparation areas, is perfect for hosting memorable holiday dinners. The open concept living area, featuring energy efficient windows, offers endless decorating possibilities. The master suite is a private haven, featuring an en suite bathroom and an expansive walk in closet. Additionally, as a part of your HOA fees , the HOA is responsible for painting the exterior of the home, roof replacement, lawn maintenance and landscaping, and also provides cable and internet services. Experience a lifestyle of unparalleled luxury and convenience in this vibrant community.
Payment Calculator
- Principal & Interest -
- Property Tax $
- Home Insurance $
- HOA Fees $
- Monthly -
Features
Building and Construction
- Builder Model: The Gemini
- Builder Name: David Weekley
- Covered Spaces: 0.00
- Exterior Features: Irrigation System, Rain Gutters, Sidewalk
- Flooring: Carpet, Ceramic Tile, Laminate
- Living Area: 1612.00
- Roof: Shingle
Property Information
- Property Condition: Completed
School Information
- High School: Newsome-HB
- Middle School: Barrington Middle
- School Elementary: Stowers Elementary
Garage and Parking
- Garage Spaces: 2.00
- Parking Features: Alley Access, Garage Door Opener, Garage Faces Rear, Ground Level
Eco-Communities
- Pool Features: Other
- Water Source: Public
Utilities
- Carport Spaces: 0.00
- Cooling: Central Air
- Heating: Natural Gas
- Pets Allowed: Number Limit, Yes
- Sewer: Public Sewer
- Utilities: Cable Available, Electricity Available, Electricity Connected, Fiber Optics, Natural Gas Available, Natural Gas Connected, Street Lights, Underground Utilities, Water Available, Water Connected
Amenities
- Association Amenities: Clubhouse, Fitness Center, Gated, Lobby Key Required, Maintenance, Pickleball Court(s), Pool, Racquetball, Shuffleboard Court, Spa/Hot Tub, Trail(s)
Finance and Tax Information
- Home Owners Association Fee Includes: Cable TV, Pool, Escrow Reserves Fund, Insurance, Internet, Maintenance Structure, Maintenance Grounds, Maintenance, Management, Private Road, Recreational Facilities
- Home Owners Association Fee: 511.00
- Net Operating Income: 0.00
- Tax Year: 2023
Other Features
- Accessibility Features: Accessible Approach with Ramp, Accessible Bedroom, Accessible Doors, Accessible Entrance, Accessible Full Bath, Accessible Hallway(s), Accessible Kitchen, Accessible Central Living Area, Accessible Washer/Dryer, Enhanced Accessible
- Appliances: Convection Oven, Cooktop, Dishwasher, Dryer, Exhaust Fan, Gas Water Heater, Microwave, Range, Range Hood, Refrigerator, Washer
- Association Name: Encore Oasis Club
- Association Phone: 813-898-8181
- Country: US
- Furnished: Unfurnished
- Interior Features: Solid Surface Counters, Solid Wood Cabinets, Tray Ceiling(s), Walk-In Closet(s)
- Legal Description: FISHHAWK RANCH WEST PHASE 3A PARTIAL REPLAT LOT 22A BLOCK 71
- Levels: One
- Area Major: 33547 - Lithia
- Occupant Type: Vacant
- Parcel Number: U-25-30-20-B6J-000071-0022A.0
- Possession: Close of Escrow
- Views: 25
- Zoning Code: PD
Similar Properties
Nearby Subdivisions
B D Hawkstone Ph 2
Bledsoe Acres
Channing Park
Channing Park 70 Foot Single F
Creek Rdg Preserve Ph 1
Creek Rdg Preserve Ph 2
Creek Ridge Preserve
Fiishhawk Ranch West Ph 2a
Fish Hawk Trails
Fishhawk Ranch
Fishhawk Ranch Ph 02
Fishhawk Ranch Ph 1
Fishhawk Ranch Ph 2 Parcels
Fishhawk Ranch Ph 2 Prcl
Fishhawk Ranch Ph 2 Tr 1
Fishhawk Ranch Preserve
Fishhawk Ranch Towncenter Phas
Fishhawk Ranch West
Fishhawk Ranch West Encore
Fishhawk Ranch West Ph 1b1c
Fishhawk Ranch West Ph 2a
Fishhawk Ranch West Ph 3a
Fishhawk Ranch West Phase 3a
Hammock Oaks Reserve
Hawk Creek Reserve
Hawkstone
Hinton Hawkstone Ph 1a1
Hinton Hawkstone Ph 1b
Hinton Hawkstone Phase 1a2 Lot
Hinton Hawkstone Phases 2a And
Hinton Hawkstone Phs 1a2
Keysville Estates
Mannhurst Oak Manors
Old Welcome Manor
Starling At Fishhawk
Starling At Fishhawk Ph 1c
Starling At Fishhawk Ph Ia
Unplatted


