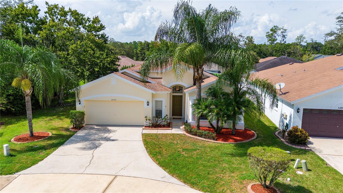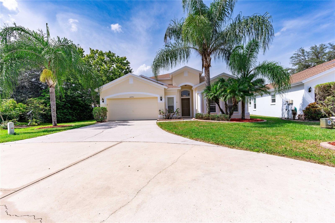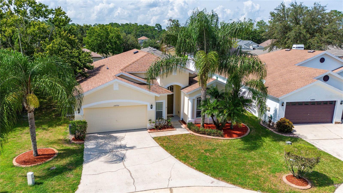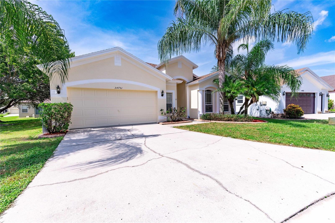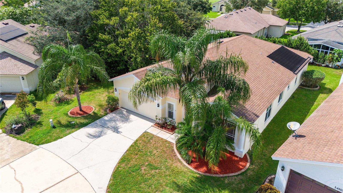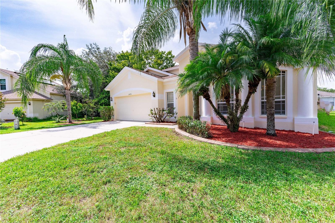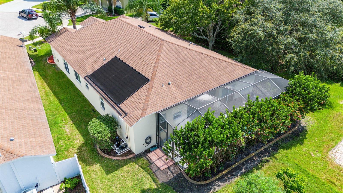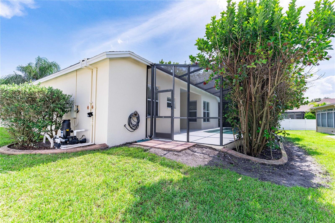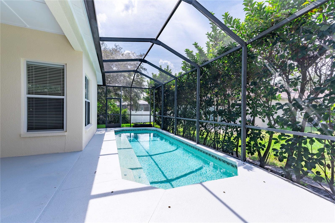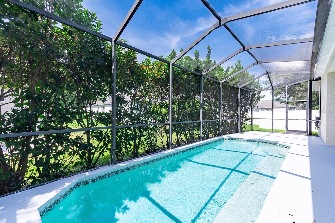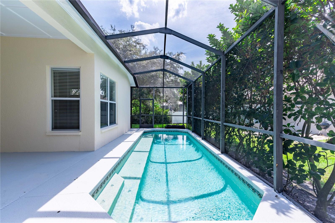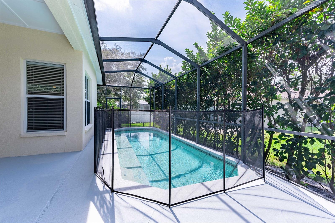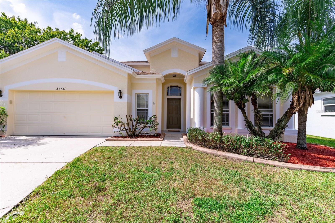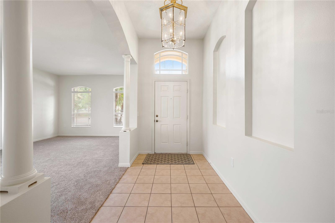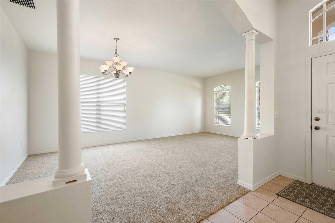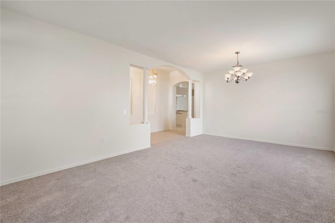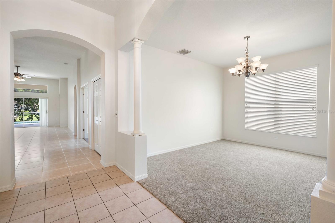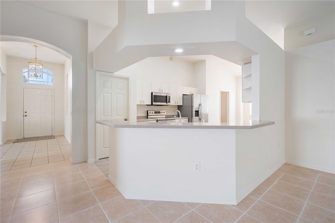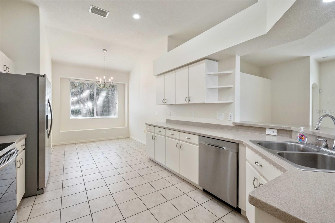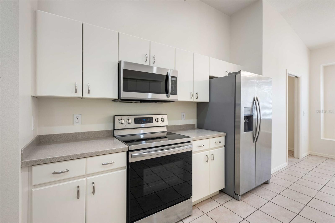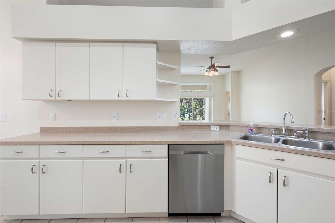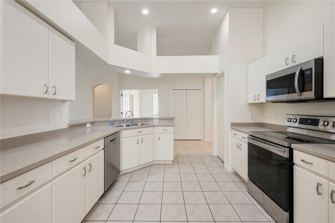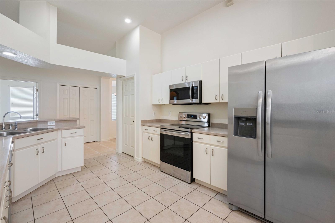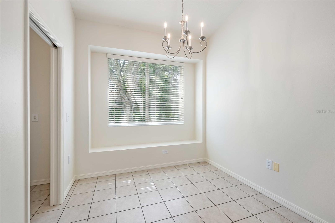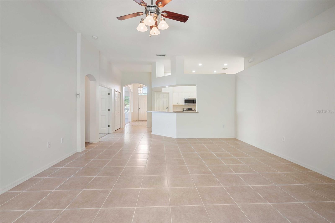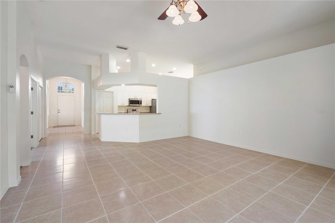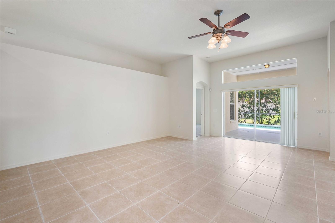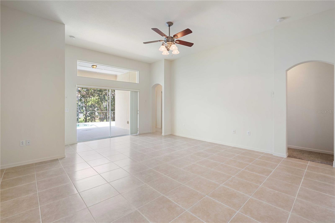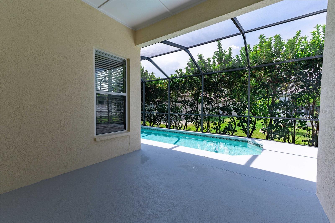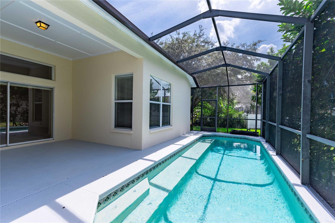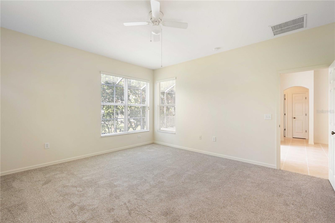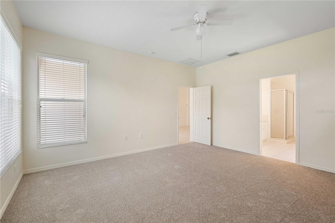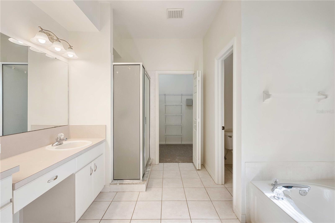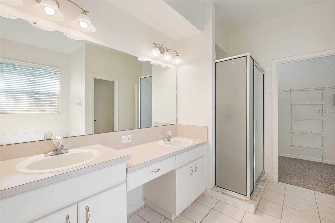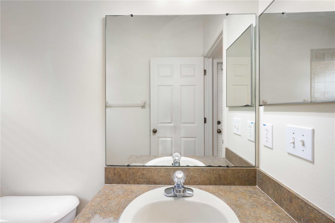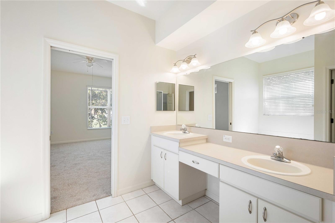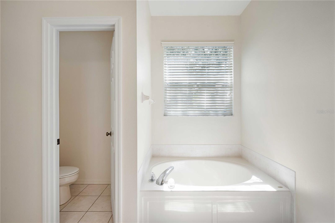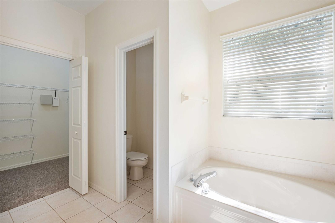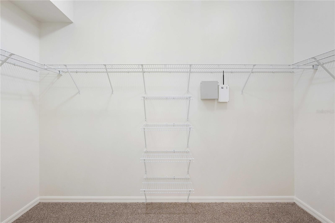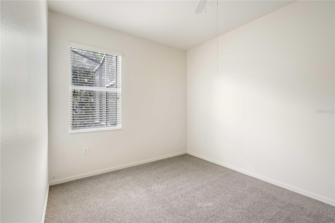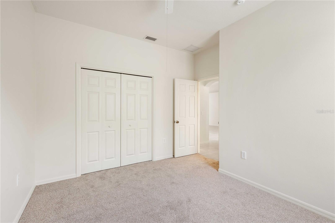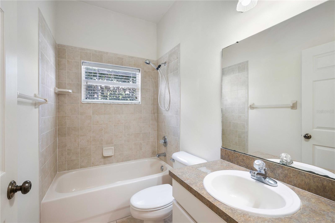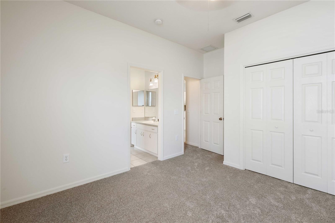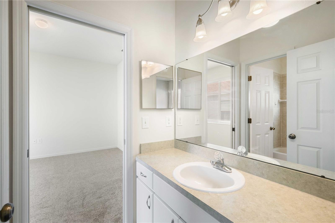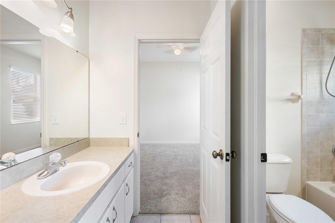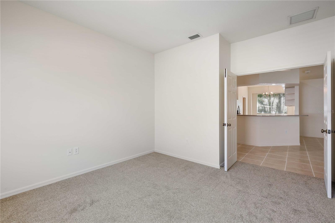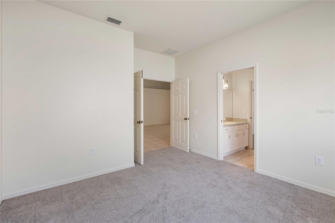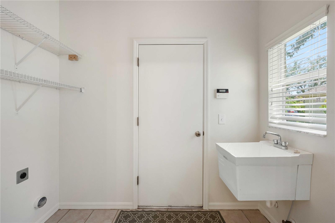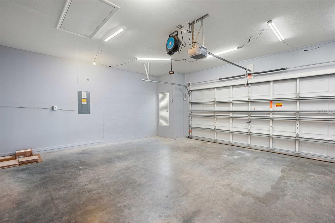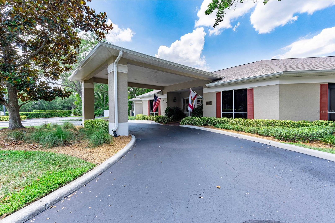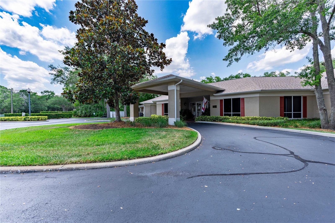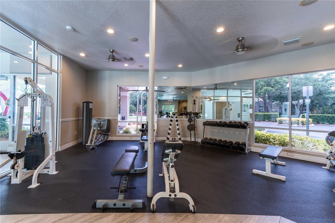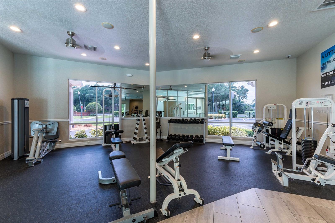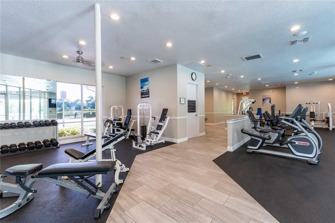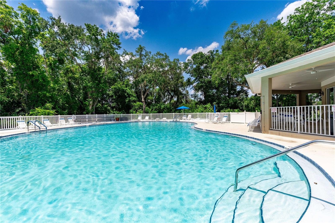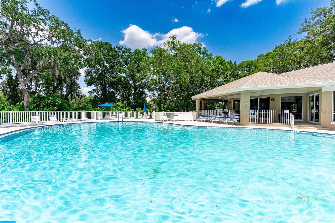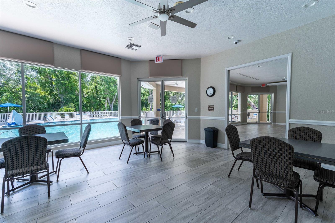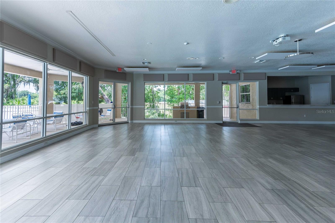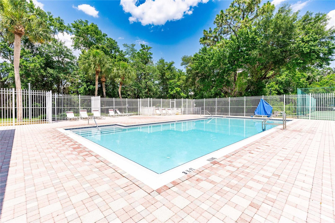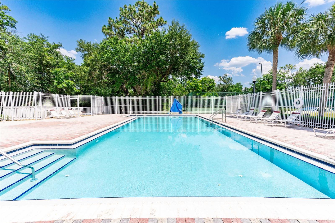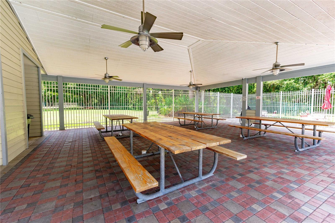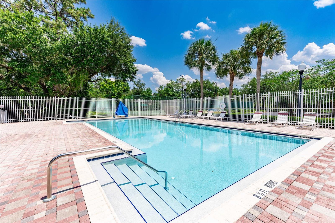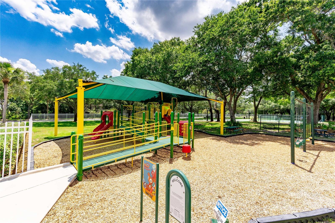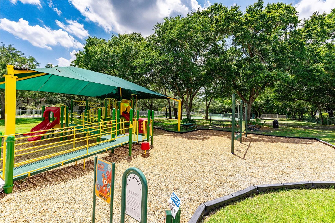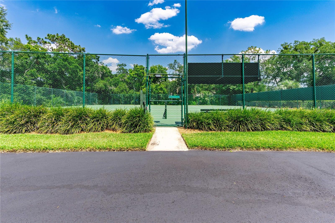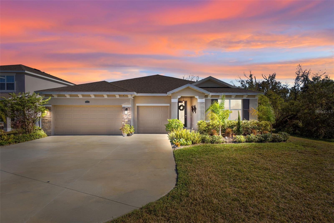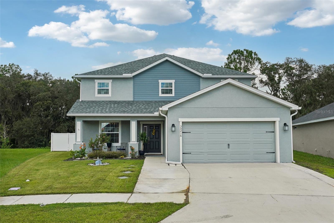34751 Prairie Ridge Way, ZEPHYRHILLS, FL 33541
Property Photos
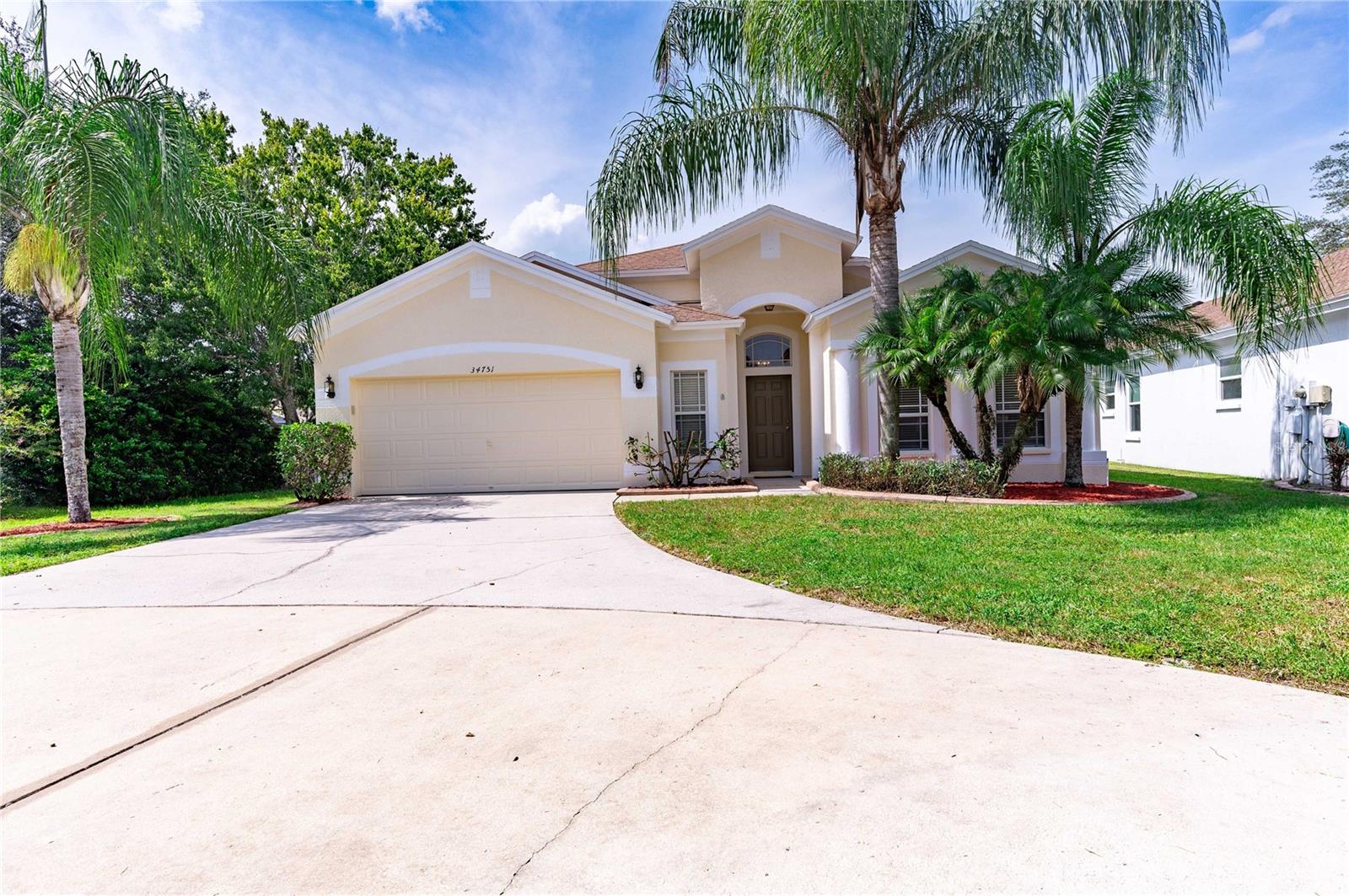
Would you like to sell your home before you purchase this one?
Priced at Only: $442,500
For more Information Call:
Address: 34751 Prairie Ridge Way, ZEPHYRHILLS, FL 33541
Property Location and Similar Properties
- MLS#: T3541399 ( Residential )
- Street Address: 34751 Prairie Ridge Way
- Viewed: 2
- Price: $442,500
- Price sqft: $143
- Waterfront: No
- Year Built: 2005
- Bldg sqft: 3097
- Bedrooms: 4
- Total Baths: 3
- Full Baths: 3
- Garage / Parking Spaces: 2
- Days On Market: 153
- Additional Information
- Geolocation: 28.2419 / -82.2413
- County: PASCO
- City: ZEPHYRHILLS
- Zipcode: 33541
- Elementary School: New River
- Middle School: Raymond B Stewart
- High School: Zephryhills
- Provided by: KELLER WILLIAMS REALTY NEW TAMPA
- Contact: Troy Duprey
- 813-994-4422

- DMCA Notice
-
DescriptionPRICE ADJUSTMENT! When you become a resident of the Lake Bernadette community, you will be surrounded by the 18 hole golf course and have access to the community pool and tennis and pickle courts, playgrounds, and basketball courts. This lovingly maintained 4BR/3BA POOL home with 2469 sqft of heated and cooled living space and 2 car garage will not disappoint. Eye catching curb appeal welcomes you as you enter the home by way of the tiled foyer where you are able to take in the open floor plan with high ceilings. Newly painted inside and out, with ceramic tile in all main rooms of the home and new carpeting in the bedrooms. To the right as you enter the home is the dining room, large enough to add some comfortable furniture where your family and friends can visit while they await dinner which is being prepped in the large kitchen. This kitchen will please any chef with plenty of updated counter tops, cupboards, walk in pantry and newer SS appliances. The spacious living room lends itself to ease of entertainment and offers access to the backyard lanai and beautiful, enclosed heated pool. The owner's retreat is large enough for a king sized bed with ceiling fan and ensuite bathroom with a large 6x11 walk in closet, dual sinks, tub with separate step in shower and private water closet. Bedrooms two and three are spacious as well and have ceiling fans and built in closets. Besides the ensuite primary bathroom, the home has three others. Fourth bedroom/office is off the living room and also connects to bedroom two with tub/shower combo. The third bathroom is conveniently located near bedroom three also with tub/shower combo but offers easy access to the lanai/pool area through a separate door. You and your family will spend many hours in this area enjoying the beautiful Florida sunshine and afternoon breezes. Just off the eat in kitchen is the laundry room with washer/dryer hook up and utility sink. You gain entry into the two car garage which is newly painted with attic access and a window AC unit for the handy man who wants to set up a workshop. This home has everything you could ask for. So, what are you waiting for? Schedule your appointment today and don't let this one get away!
Payment Calculator
- Principal & Interest -
- Property Tax $
- Home Insurance $
- HOA Fees $
- Monthly -
Features
Building and Construction
- Covered Spaces: 0.00
- Exterior Features: Irrigation System, Rain Gutters, Sliding Doors
- Flooring: Carpet, Tile
- Living Area: 2469.00
- Roof: Shingle
Property Information
- Property Condition: Completed
Land Information
- Lot Features: Cul-De-Sac
School Information
- High School: Zephryhills High School-PO
- Middle School: Raymond B Stewart Middle-PO
- School Elementary: New River Elementary
Garage and Parking
- Garage Spaces: 2.00
- Parking Features: Driveway, Garage Door Opener
Eco-Communities
- Pool Features: Gunite, Heated, In Ground, Screen Enclosure
- Water Source: Public
Utilities
- Carport Spaces: 0.00
- Cooling: Central Air
- Heating: Central
- Pets Allowed: Yes
- Sewer: Public Sewer
- Utilities: Electricity Connected, Phone Available, Sewer Connected, Sprinkler Recycled, Water Connected
Amenities
- Association Amenities: Clubhouse, Fitness Center, Golf Course, Pickleball Court(s), Playground, Pool, Tennis Court(s)
Finance and Tax Information
- Home Owners Association Fee Includes: Pool
- Home Owners Association Fee: 132.00
- Net Operating Income: 0.00
- Tax Year: 2023
Other Features
- Appliances: Dishwasher, Electric Water Heater, Microwave, Range, Refrigerator
- Association Name: Beverly Gedney
- Association Phone: (813) 936-4115
- Country: US
- Furnished: Unfurnished
- Interior Features: Ceiling Fans(s), Eat-in Kitchen, High Ceilings, Solid Surface Counters, Walk-In Closet(s)
- Legal Description: LAKE BERNADETTE PARCELS 14 15A AND 16 PB 48 PG 009 BLOCK 7 LOT 21 OR 9065 PG 1910
- Levels: One
- Area Major: 33541 - Zephyrhills
- Occupant Type: Vacant
- Parcel Number: 07-26-21-0090-00700-0210
- Possession: Close of Escrow
- Zoning Code: MPUD
Similar Properties
Nearby Subdivisions
Abbott Square
Abbott Square Ph 1a
Abbott Square Ph 1b
Arrowhead Place
Chalfont Heights
Chapel Crk A E Ux Ph 01a
Chapel Crk Vlgs 3 6
Chapel Crk Vlgs 7 8 Ph 13
Cunningham Estates
Emerald Acres
Englewood Ph 01
Epping Forest
Fort King Acres
Harvest Ridge
Hidden Crk Ph 1 2
Lake Dorothea Grove
Lanier Acres
Monroe Mdws
Not In Hernando
Oak Run Sub
Riverwood Estates
Silverado Ph Ia
Silverado Ranch Sub
Stonebridge At Chapel Creek
Two Rivers
Zephyr Place
Zephyr Rdg Ph 1a
Zephyr Rdg Ph Ii
Zephyr Ridge
Zephyrhills Colony
Zephyrhills Colony Co
Zephyrhills Colony Company


