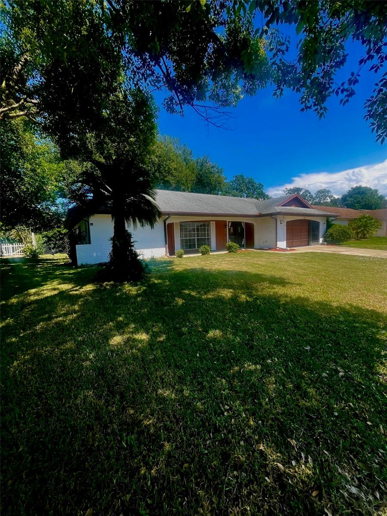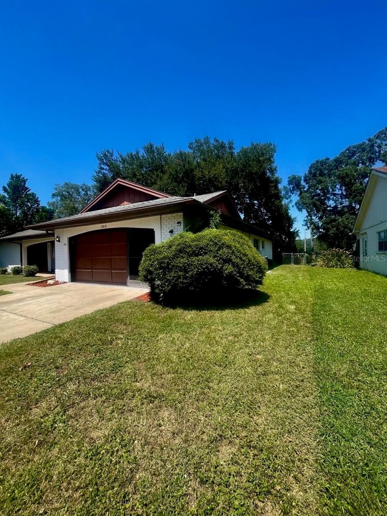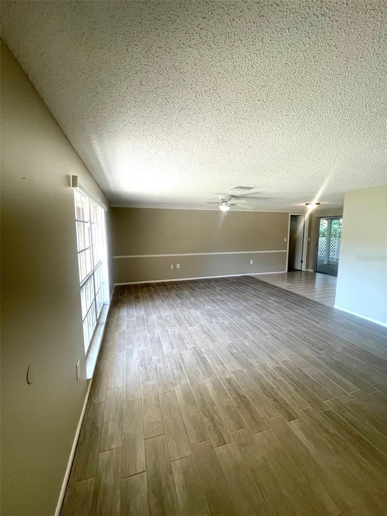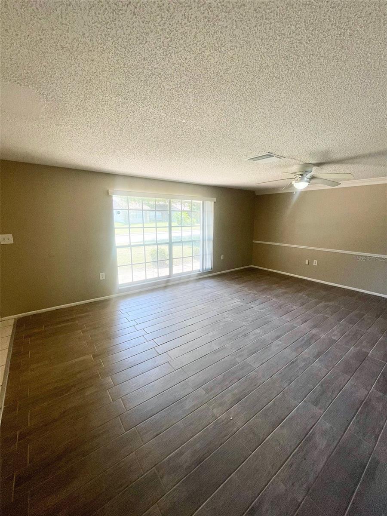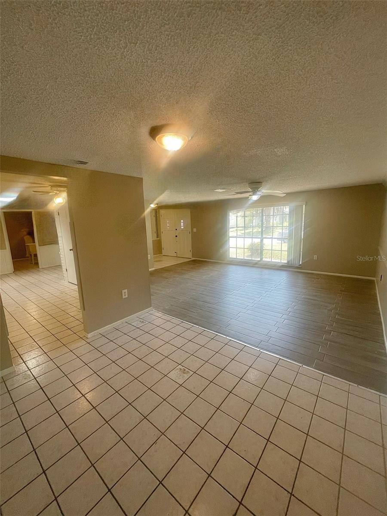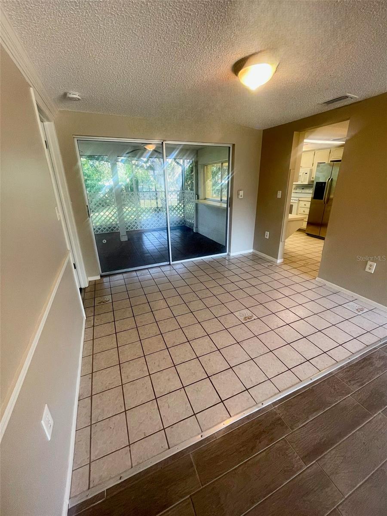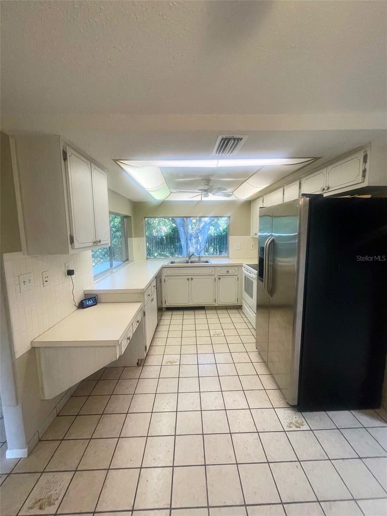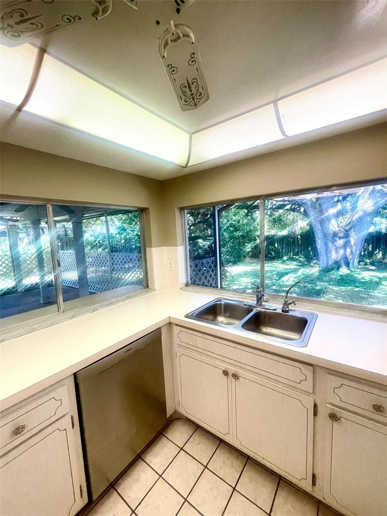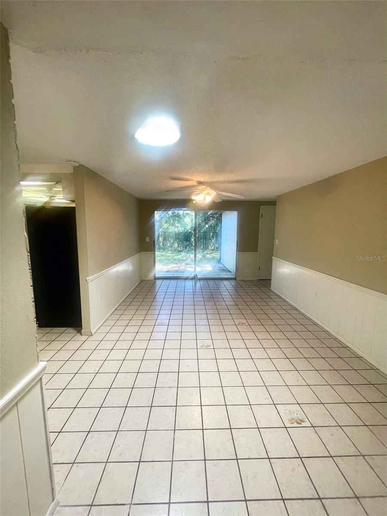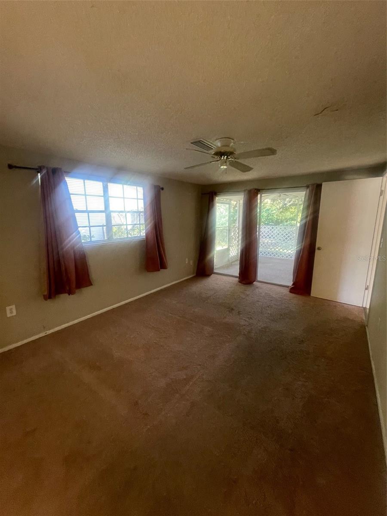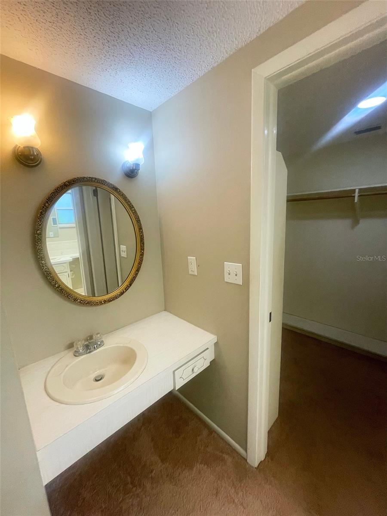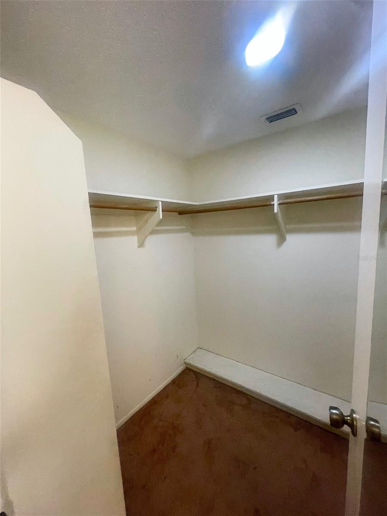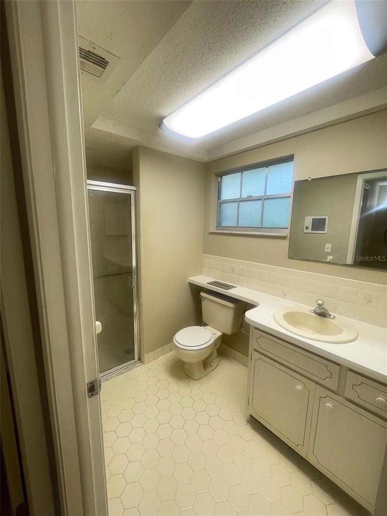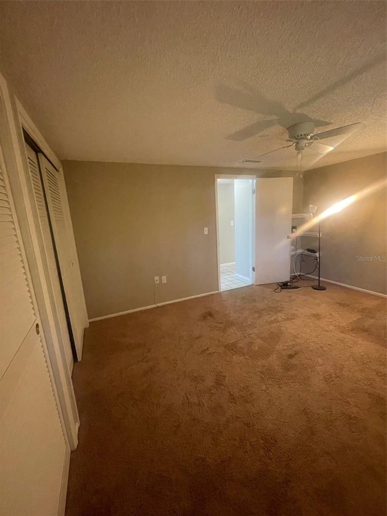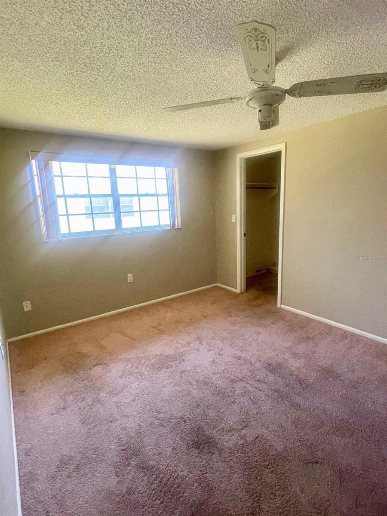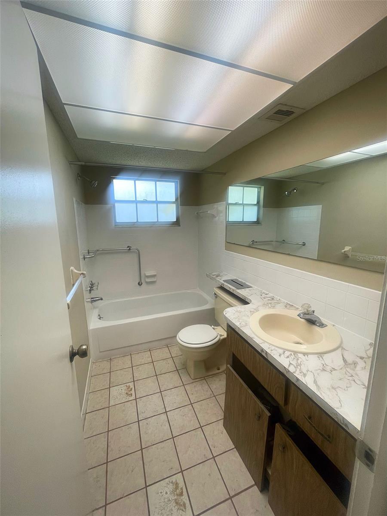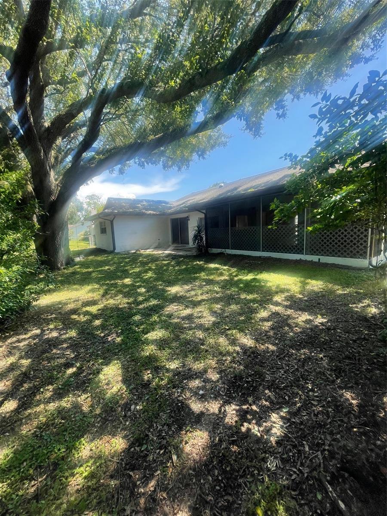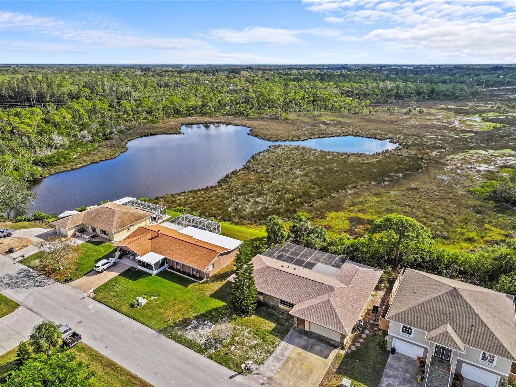12610 River Mill Drive, HUDSON, FL 34667
Property Photos
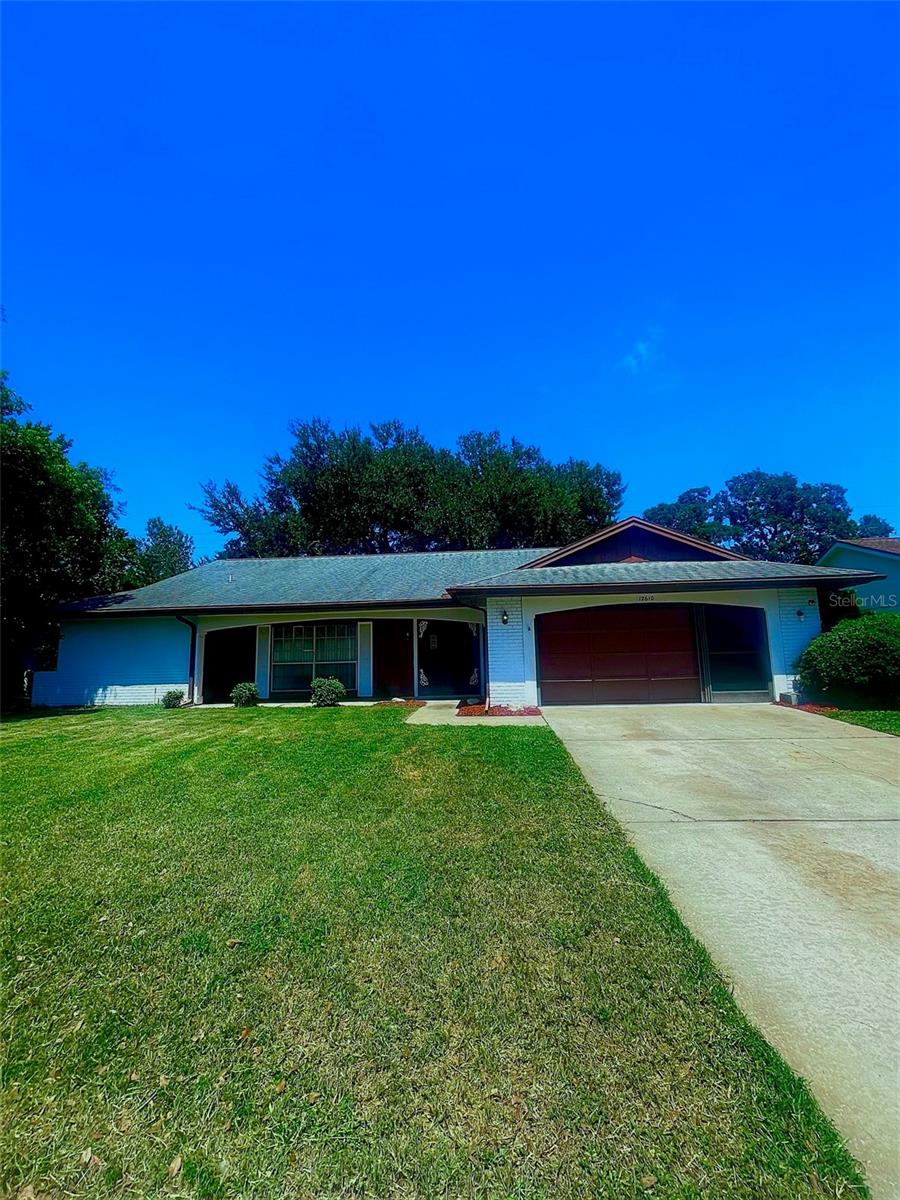
Would you like to sell your home before you purchase this one?
Priced at Only: $245,000
For more Information Call:
Address: 12610 River Mill Drive, HUDSON, FL 34667
Property Location and Similar Properties
- MLS#: T3545493 ( Residential )
- Street Address: 12610 River Mill Drive
- Viewed: 6
- Price: $245,000
- Price sqft: $95
- Waterfront: No
- Year Built: 1979
- Bldg sqft: 2572
- Bedrooms: 3
- Total Baths: 2
- Full Baths: 2
- Garage / Parking Spaces: 2
- Days On Market: 126
- Additional Information
- Geolocation: 28.3407 / -82.6681
- County: PASCO
- City: HUDSON
- Zipcode: 34667
- Subdivision: Beacon Woods Village
- Elementary School: Hudson Elementary PO
- Middle School: Hudson Middle PO
- High School: Fivay High PO
- Provided by: WESTON GROUP
- Contact: Charlene Weston
- 813-530-4338

- DMCA Notice
-
DescriptionINVESTOR SPECIAL! Come check out this very spacious 3 bedroom 2 bath home with a 2 car garage and a split floorplan! Tons of living space with separate living and dining areas with recently remodeled wood tile floors in the living room. Bedrooms include ceiling fans and walk in closets in the master and spare bedroom, with double closets in the 3rd bedroom! Master suite has convenient access to the large screened in lanai and an additional vanity next to the walk in closet and master bathroom! Step outside into a well maintained fully fenced large backyard with an additional patio next to the screened in lanai perfect for grilling and entertaining. So much potential at a great price! Call today!
Payment Calculator
- Principal & Interest -
- Property Tax $
- Home Insurance $
- HOA Fees $
- Monthly -
Features
Building and Construction
- Covered Spaces: 0.00
- Exterior Features: Sidewalk, Sliding Doors
- Fencing: Fenced
- Flooring: Carpet, Ceramic Tile
- Living Area: 1771.00
- Roof: Shingle
Land Information
- Lot Features: Flood Insurance Required, Sidewalk, Paved
School Information
- High School: Fivay High-PO
- Middle School: Hudson Middle-PO
- School Elementary: Hudson Elementary-PO
Garage and Parking
- Garage Spaces: 2.00
- Parking Features: Driveway, Garage Door Opener
Eco-Communities
- Water Source: Public
Utilities
- Carport Spaces: 0.00
- Cooling: Central Air
- Heating: Central
- Pets Allowed: Yes
- Sewer: Public Sewer
- Utilities: Cable Connected, Electricity Connected
Finance and Tax Information
- Home Owners Association Fee: 72.00
- Net Operating Income: 0.00
- Tax Year: 2023
Other Features
- Appliances: Dishwasher, Range, Refrigerator
- Association Name: Beacon Woods Civic Association Inc
- Association Phone: 727-863-1267
- Country: US
- Furnished: Unfurnished
- Interior Features: Ceiling Fans(s), Eat-in Kitchen, Split Bedroom, Walk-In Closet(s)
- Legal Description: BEACON WOODS VILLAGE NO 5-C PB 11 PG 130 PORTION LOT 1308 DESC AS COM SLY COR LOT 1307-A TH N44DEG39'28"W 248 FT FOR POB TH N44DEG39'28"W 80 FT TH N45DEG20'32"E 85 FT TH S44DEG 39'28"E 80 FT TH S45DEG20'32"W 85 FT TO POB & BEACON WOODS VILLAGE 5-E PB 17 PGS PG 84-86 LOT 1308A
- Levels: One
- Area Major: 34667 - Hudson/Bayonet Point/Port Richey
- Occupant Type: Vacant
- Parcel Number: 02-25-16-051L-00001-3080
- Possession: Close of Escrow
- Style: Ranch
- Zoning Code: PUD
Similar Properties
Nearby Subdivisions
Aripeka
Arlington Woods Ph 01a
Arlington Woods Ph 01b
Autumn Oaks
Barrington Woods
Barrington Woods Ph 02
Beacon Woods East Clayton Vill
Beacon Woods East Sandpiper
Beacon Woods East Villages
Beacon Woods Fairview Village
Beacon Woods Golf Club Village
Beacon Woods Greenside Village
Beacon Woods Greenwood Village
Beacon Woods Smokehouse
Beacon Woods Village
Beacon Woods Village 11b Add 2
Beacon Woods Village 6
Beacon Woods Village Golf Club
Bella Terra
Berkley Village
Berkley Woods
Bolton Heights West
Briar Oaks Village 01
Briar Oaks Village 1
Briar Oaks Village 2
Briarwoods
Cape Cay
Clayton Village Ph 01
Country Club Est Unit 1
Country Club Estates
Driftwood Isles
Fairway Oaks
Garden Terrace Acres
Golf Mediterranean Villas
Goodings Add
Gulf Coast Acres
Gulf Coast Acres Add
Gulf Coast Acres Sub
Gulf Shores 1st Add
Gulf Side Acres
Gulf Side Estates
Gulfside Terrace
Heritage Pines Village
Heritage Pines Village 02 Rep
Heritage Pines Village 04
Heritage Pines Village 05
Heritage Pines Village 06
Heritage Pines Village 10
Heritage Pines Village 12
Heritage Pines Village 13
Heritage Pines Village 14
Heritage Pines Village 19
Heritage Pines Village 20
Heritage Pines Village 21 25
Heritage Pines Village 29
Heritage Pines Village 30
Heritage Pines Village 31
Highland Estates
Highland Hills
Highland Ridge
Highlands Ph 01
Highlands Ph 2
Hudson Beach Estates
Hudson Grove Estates
Indian Oaks Hills
Iuka
Kolb Haven
Lakeside Woodlands
Leisure Beach
Long Lake Ests
Millwood Village
Not Applicable
Not In Hernando
Not On List
Pleasure Isles
Pleasure Isles 1st Add
Preserve At Sea Pines
Rainbow Oaks
Ravenswood Village
Sea Pines
Sea Pines Sub
Sea Ranch On Gulf
Sea Ranch On The Gulf
Summer Chase
Sunset Estates
Sunset Island
Taylor Terrace
The Estates
The Estates Of Beacon Woods
The Preserve At Sea Pines
Vista Del Mar
Viva Villas
Viva Villas 1st Add
Waterway Shores
Windsor Mill
Woodbine Village In Beacon Woo
Woodward Village


