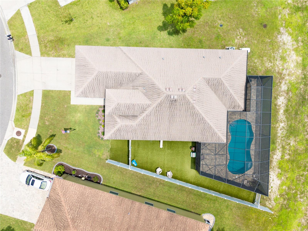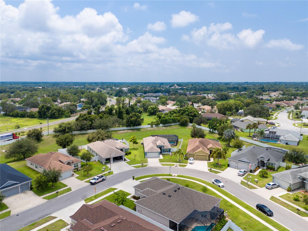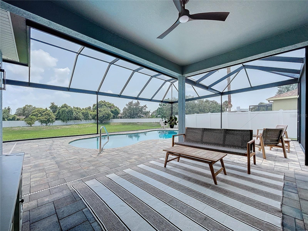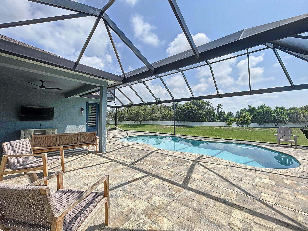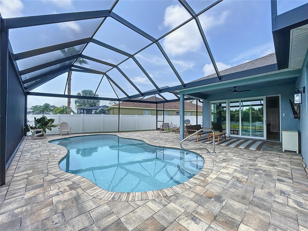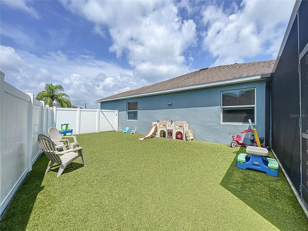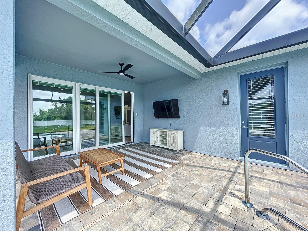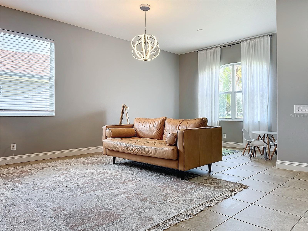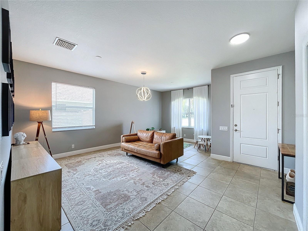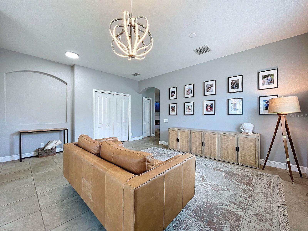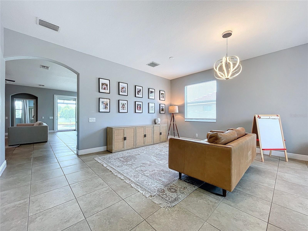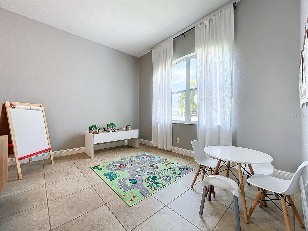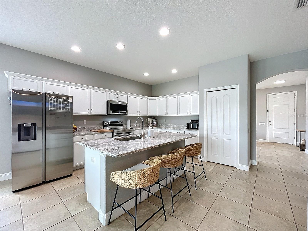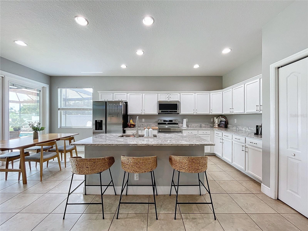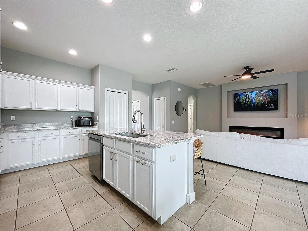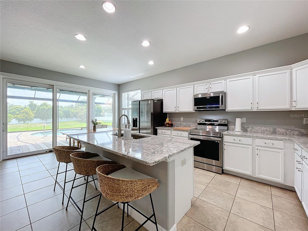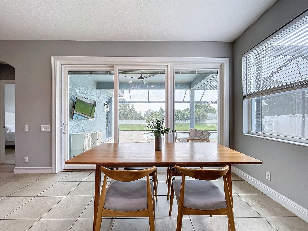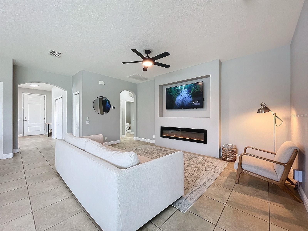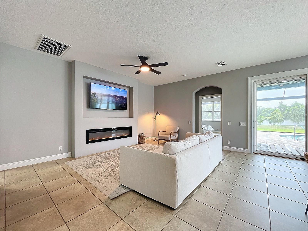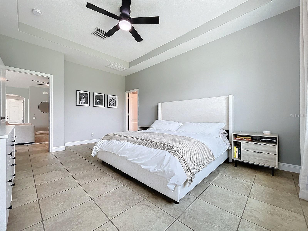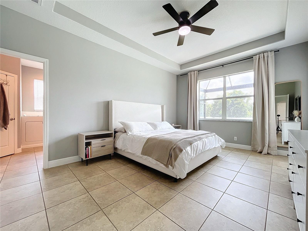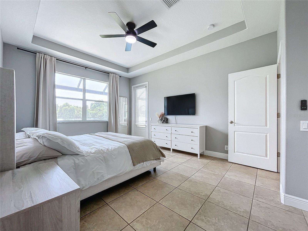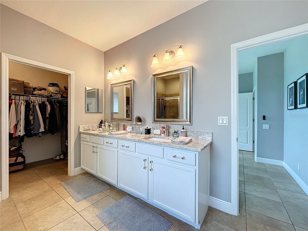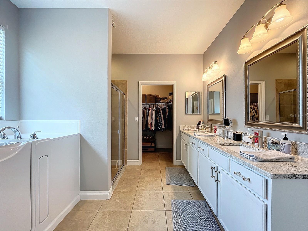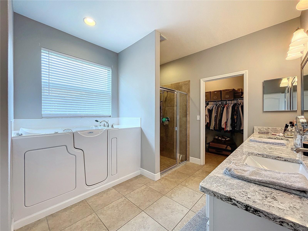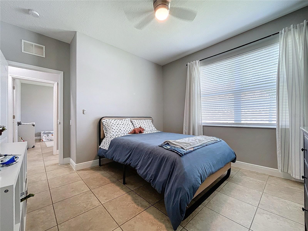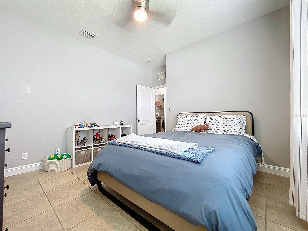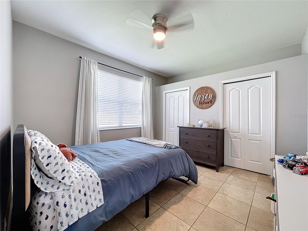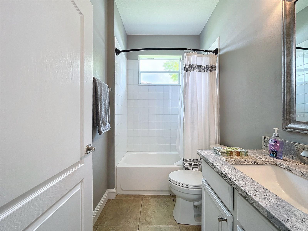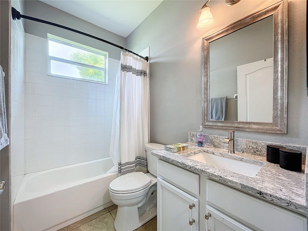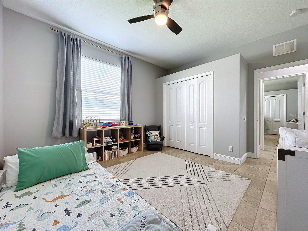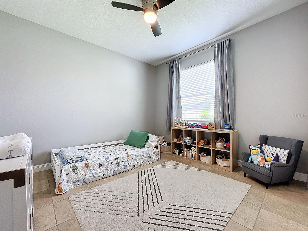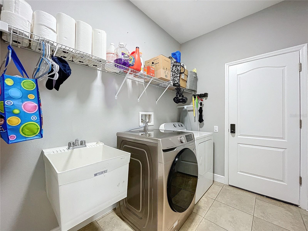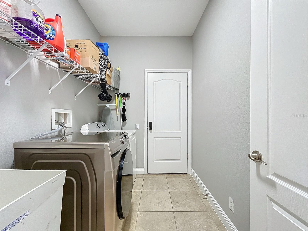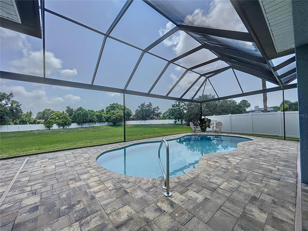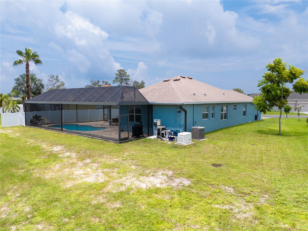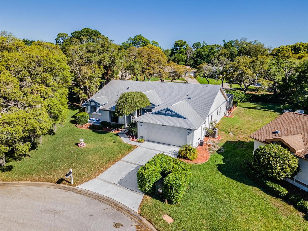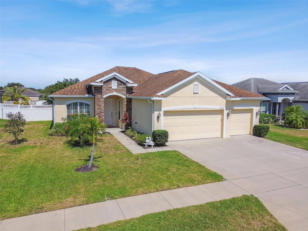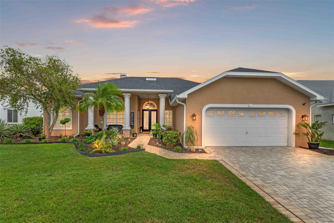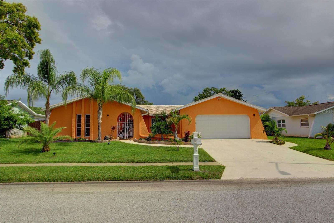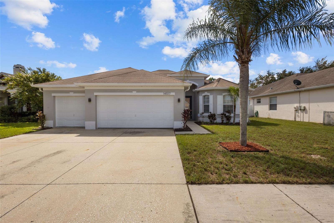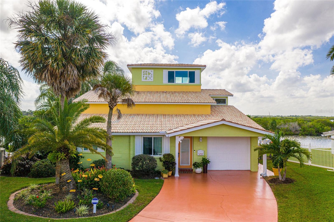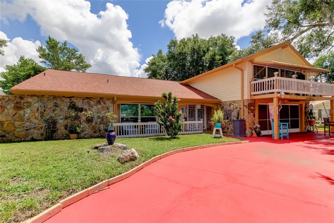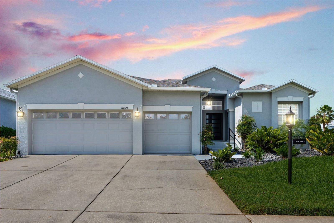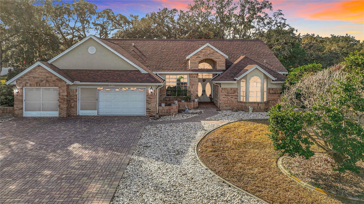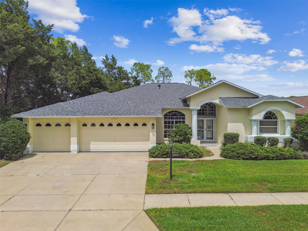14424 Balloch Drive, HUDSON, FL 34667
Property Photos
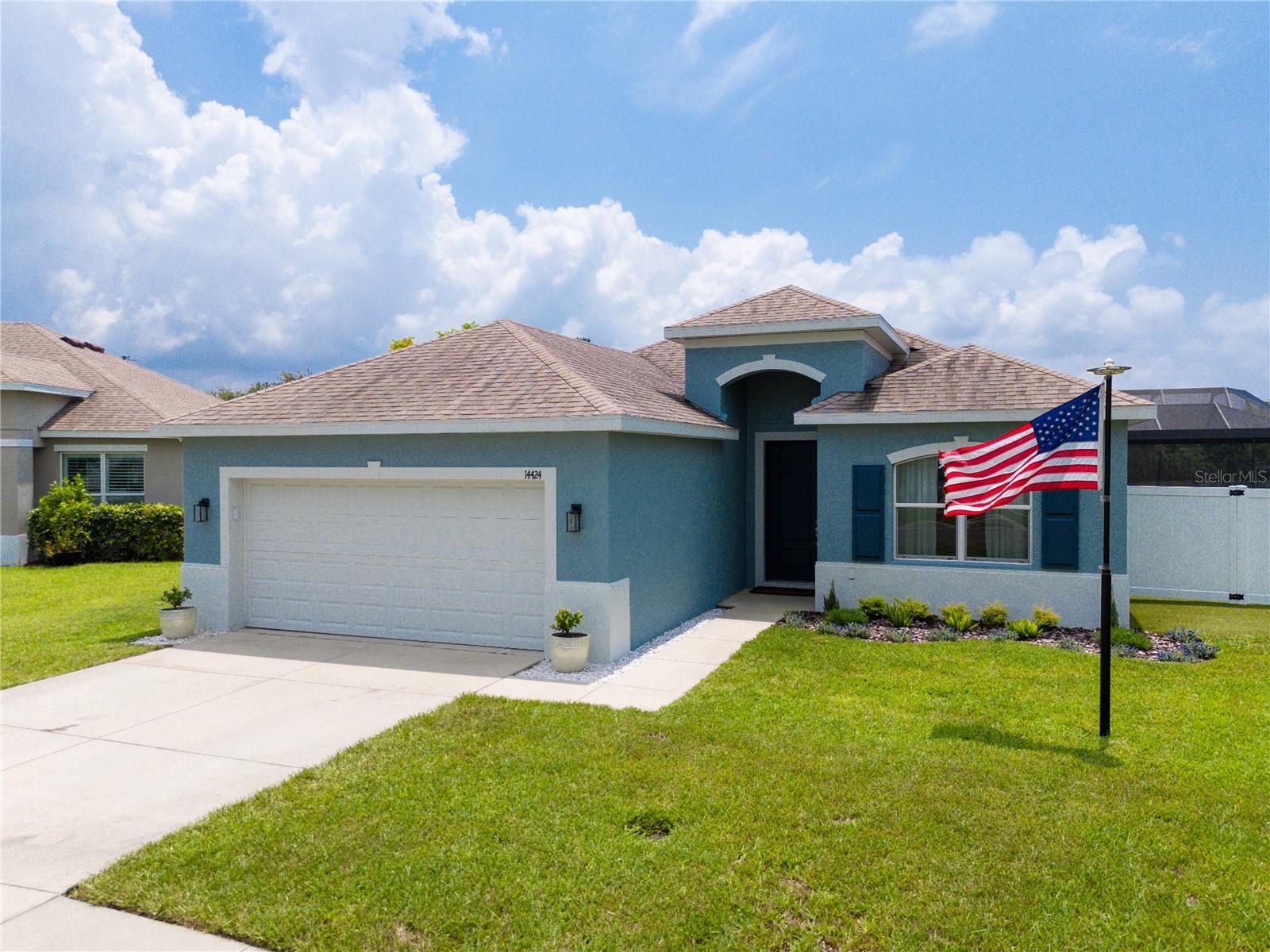
Would you like to sell your home before you purchase this one?
Priced at Only: $454,900
For more Information Call:
Address: 14424 Balloch Drive, HUDSON, FL 34667
Property Location and Similar Properties
- MLS#: T3547719 ( Residential )
- Street Address: 14424 Balloch Drive
- Viewed: 7
- Price: $454,900
- Price sqft: $231
- Waterfront: No
- Year Built: 2017
- Bldg sqft: 1973
- Bedrooms: 3
- Total Baths: 2
- Full Baths: 2
- Garage / Parking Spaces: 2
- Days On Market: 138
- Additional Information
- Geolocation: 28.3674 / -82.6655
- County: PASCO
- City: HUDSON
- Zipcode: 34667
- Subdivision: Highlands Ph 2
- Elementary School: Northwest
- Middle School: Hudson
- High School: Hudson
- Provided by: MORE HOMES LLC
- Contact: Kris Sabio
- 407-749-5489

- DMCA Notice
-
DescriptionSellers are offering $4,600 credit to the buyer alongside new price improvement to $463,900!! This is a rare opportunity located in The Highlands of Hudson, FL. This 2017 built gem is truly your personal slice of paradise. Picture yourself spending your days in the pristine heated saltwater pool, sheltered by a panoramic screen enclosure that enhances the beauty of your spacious .21 acre lot. Your thoughtfully designed entertainment space is perfectly complemented by a separate, enclosed area with astro turf, ideal for everything from corn hole, put put, playing fetch with your furry friends, or providing a safe, secure spot for the little ones to play. This home was crafted with peace of mind at its heart. The tray ceilings in the primary bedroom add an elegant touch, while the chefs kitchen is a dream with its high end quartz countertops, marrying beauty with functionality. Exceptional features include a Guardian Generac 22kW whole house generator, ensuring youre never without power, a built out electric fireplace with space for up to an 86" TV, Pella triple sliding glass doors, new toilets, a new Lennox AC installed in 2020, fresh exterior paint from 2023, custom built pool safety gate, updated ceiling fans, and a hot water heater expansion tank. With an HOA fee of just $137 / month, covering basic cable, internet, and trash pickupand no CDDthis home is as cost effective as it is luxurious. Dont miss the chance to make this exceptional property your own!
Payment Calculator
- Principal & Interest -
- Property Tax $
- Home Insurance $
- HOA Fees $
- Monthly -
Features
Building and Construction
- Covered Spaces: 0.00
- Exterior Features: Dog Run, Lighting, Sliding Doors
- Flooring: Tile
- Living Area: 1973.00
- Roof: Shingle
School Information
- High School: Hudson High-PO
- Middle School: Hudson Middle-PO
- School Elementary: Northwest Elementary-PO
Garage and Parking
- Garage Spaces: 2.00
Eco-Communities
- Pool Features: Heated, In Ground, Salt Water
- Water Source: Public
Utilities
- Carport Spaces: 0.00
- Cooling: Central Air
- Heating: Central
- Pets Allowed: Yes
- Sewer: Public Sewer
- Utilities: Other
Amenities
- Association Amenities: Gated
Finance and Tax Information
- Home Owners Association Fee Includes: Cable TV, Internet, Trash
- Home Owners Association Fee: 137.00
- Net Operating Income: 0.00
- Tax Year: 2023
Other Features
- Appliances: Built-In Oven, Dishwasher, Disposal, Microwave, Range Hood, Refrigerator, Water Softener
- Association Name: Baran Property Management
- Association Phone: 727-203-3343
- Country: US
- Interior Features: Kitchen/Family Room Combo, Other, Window Treatments
- Legal Description: HIGHLANDS PHASE TWO PB 61 PG 126 LOT 21
- Levels: One
- Area Major: 34667 - Hudson/Bayonet Point/Port Richey
- Occupant Type: Owner
- Parcel Number: 25-24-16-0210-00000-0210
- Zoning Code: MPUD
Similar Properties
Nearby Subdivisions
Aripeka
Arlington Woods Ph 01a
Arlington Woods Ph 01b
Autumn Oaks
Barrington Woods
Barrington Woods Ph 02
Beacon Woods East Clayton Vill
Beacon Woods East Sandpiper
Beacon Woods East Villages
Beacon Woods Fairview Village
Beacon Woods Golf Club Village
Beacon Woods Greenside Village
Beacon Woods Greenwood Village
Beacon Woods Smokehouse
Beacon Woods Village
Beacon Woods Village 11b Add 2
Beacon Woods Village 6
Beacon Woods Village Golf Club
Bella Terra
Berkley Village
Berkley Woods
Bolton Heights West
Briar Oaks Village 01
Briar Oaks Village 1
Briar Oaks Village 2
Briarwoods
Cape Cay
Clayton Village Ph 01
Country Club Est Unit 1
Country Club Estates
Driftwood Isles
Fairway Oaks
Garden Terrace Acres
Golf Mediterranean Villas
Goodings Add
Gulf Coast Acres
Gulf Coast Acres Add
Gulf Coast Acres Sub
Gulf Shores 1st Add
Gulf Side Acres
Gulf Side Estates
Gulfside Terrace
Heritage Pines Village
Heritage Pines Village 02 Rep
Heritage Pines Village 04
Heritage Pines Village 05
Heritage Pines Village 06
Heritage Pines Village 10
Heritage Pines Village 12
Heritage Pines Village 13
Heritage Pines Village 14
Heritage Pines Village 19
Heritage Pines Village 20
Heritage Pines Village 21 25
Heritage Pines Village 29
Heritage Pines Village 30
Heritage Pines Village 31
Highland Estates
Highland Hills
Highland Ridge
Highlands Ph 01
Highlands Ph 2
Hudson Beach Estates
Hudson Grove Estates
Indian Oaks Hills
Iuka
Kolb Haven
Lakeside Woodlands
Leisure Beach
Long Lake Ests
Millwood Village
Not Applicable
Not In Hernando
Not On List
Pleasure Isles
Pleasure Isles 1st Add
Preserve At Sea Pines
Rainbow Oaks
Ravenswood Village
Sea Pines
Sea Pines Sub
Sea Ranch On Gulf
Sea Ranch On The Gulf
Summer Chase
Sunset Estates
Sunset Island
Taylor Terrace
The Estates
The Estates Of Beacon Woods
The Preserve At Sea Pines
Vista Del Mar
Viva Villas
Viva Villas 1st Add
Waterway Shores
Windsor Mill
Woodbine Village In Beacon Woo
Woodward Village


