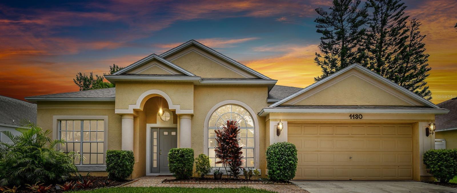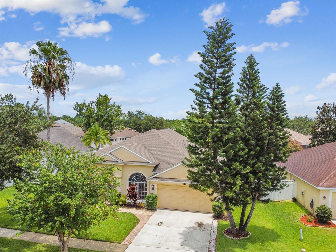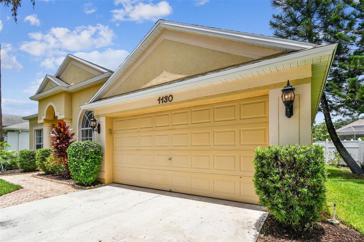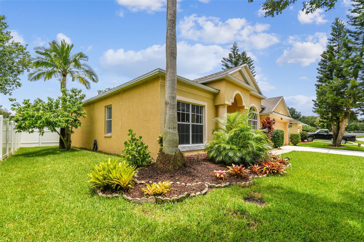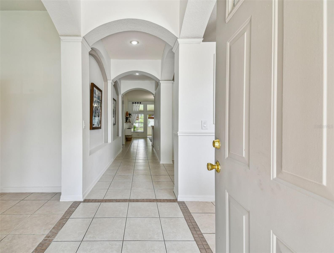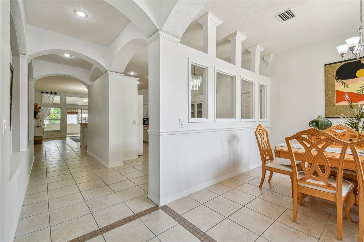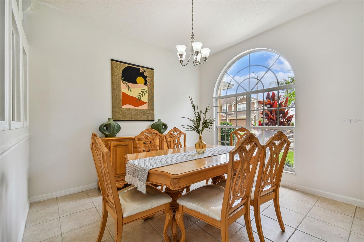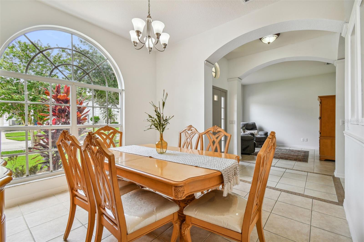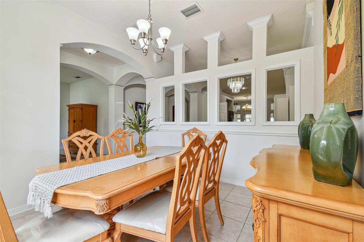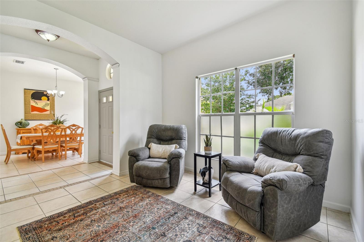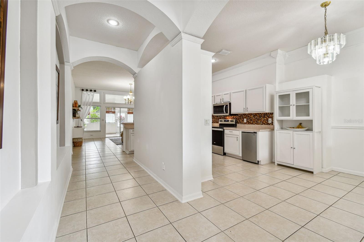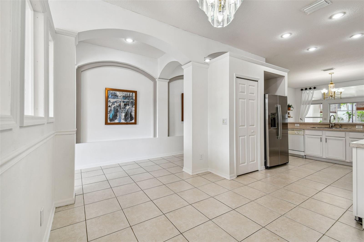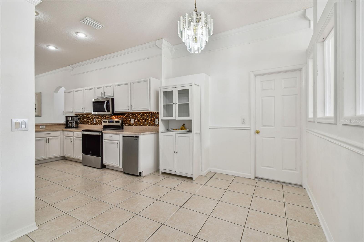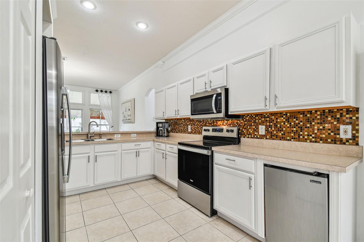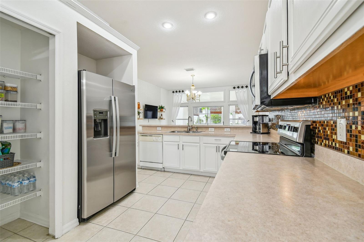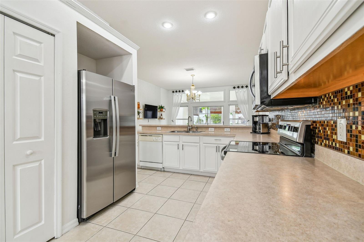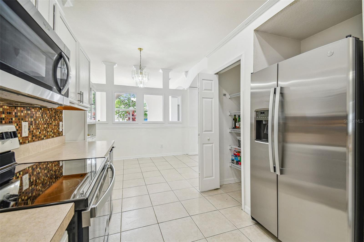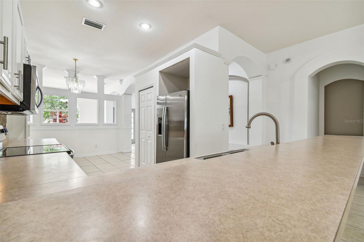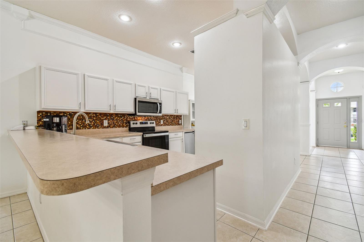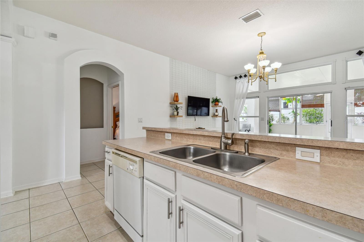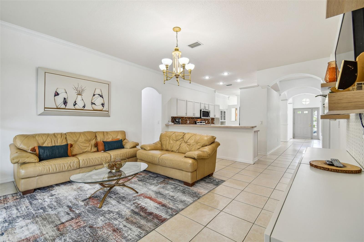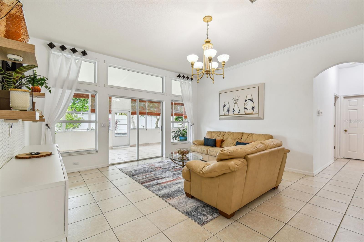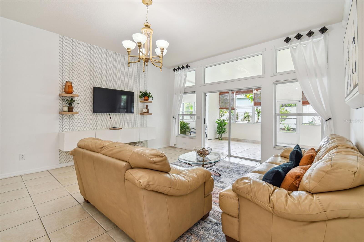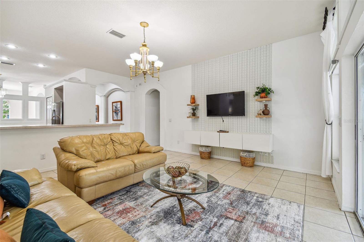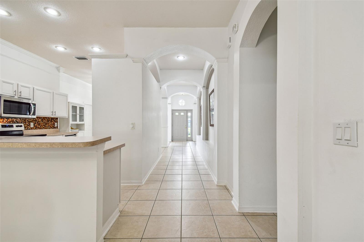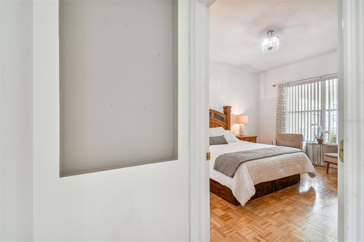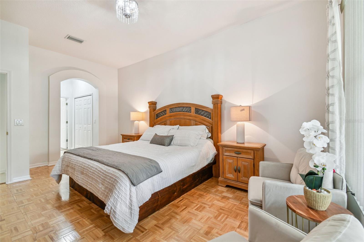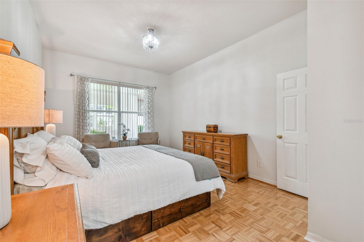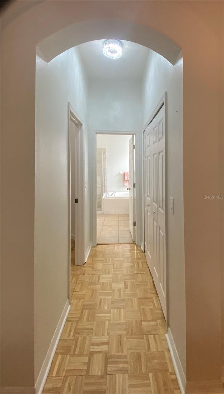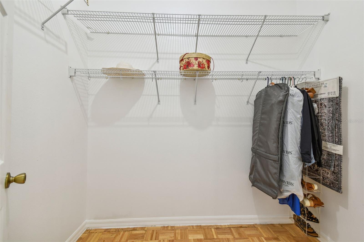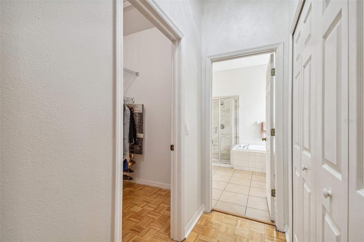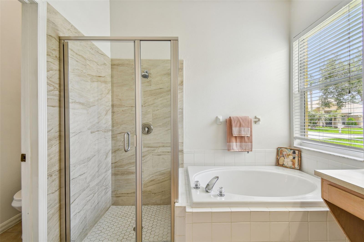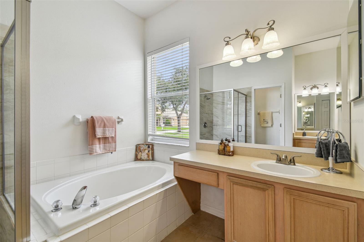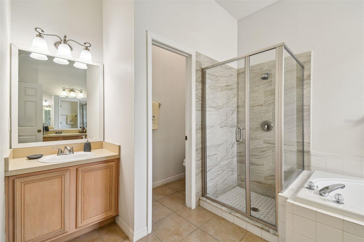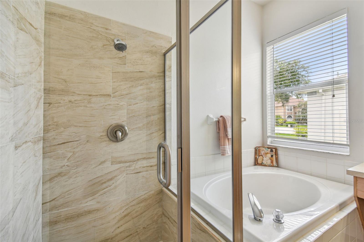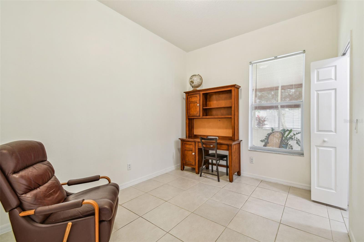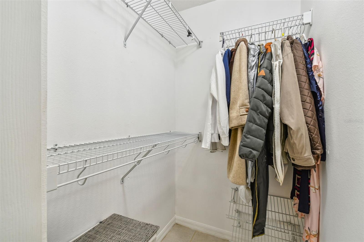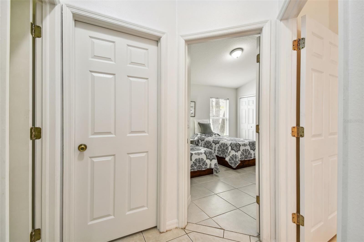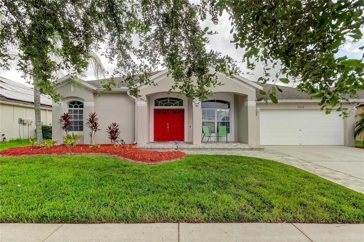1130 Big Creek Drive, WESLEY CHAPEL, FL 33544
Property Photos
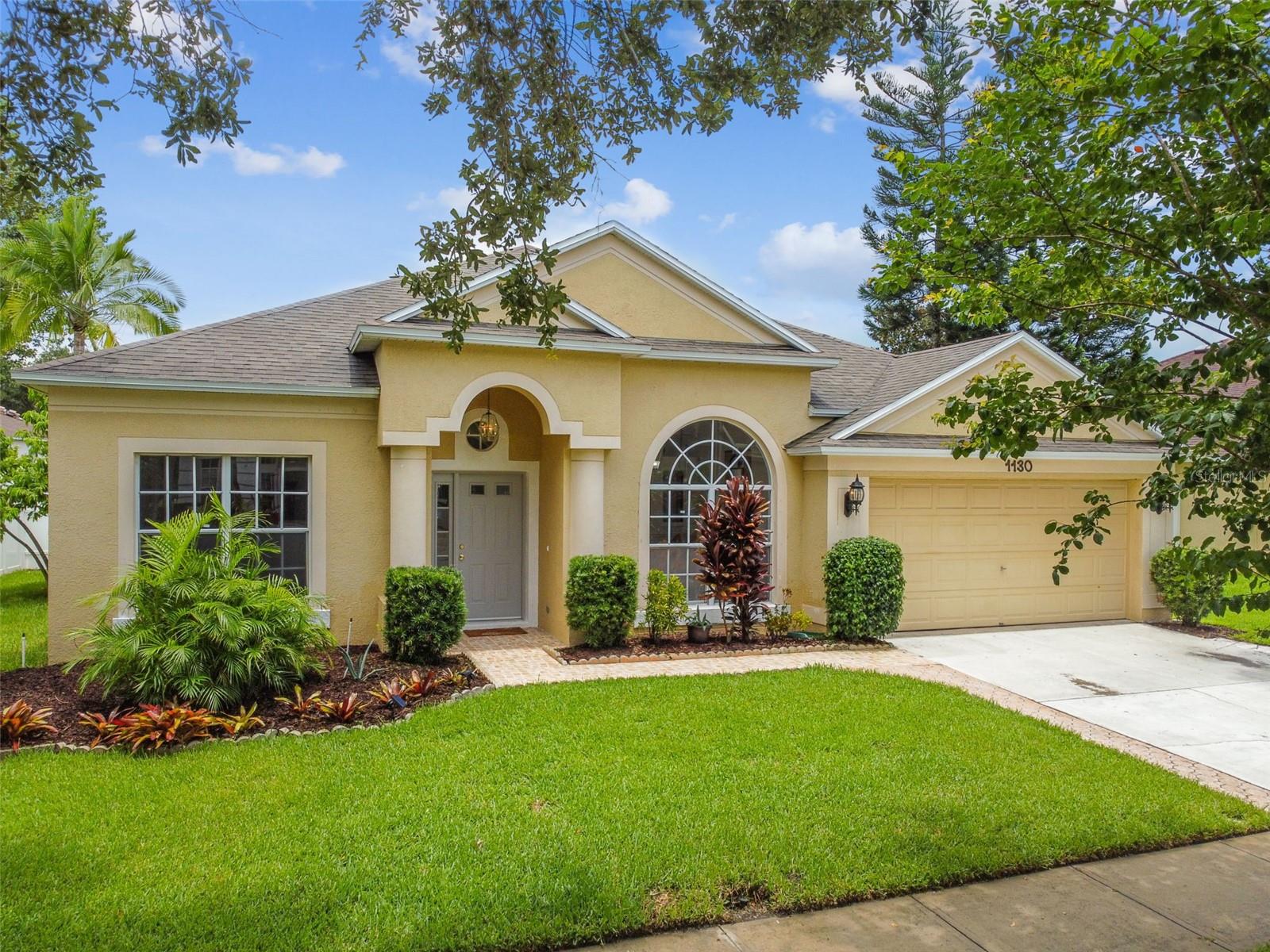
Would you like to sell your home before you purchase this one?
Priced at Only: $487,900
For more Information Call:
Address: 1130 Big Creek Drive, WESLEY CHAPEL, FL 33544
Property Location and Similar Properties
- MLS#: T3547881 ( Residential )
- Street Address: 1130 Big Creek Drive
- Viewed: 16
- Price: $487,900
- Price sqft: $163
- Waterfront: No
- Year Built: 2001
- Bldg sqft: 3000
- Bedrooms: 4
- Total Baths: 3
- Full Baths: 3
- Garage / Parking Spaces: 2
- Days On Market: 137
- Additional Information
- Geolocation: 28.1737 / -82.3579
- County: PASCO
- City: WESLEY CHAPEL
- Zipcode: 33544
- Subdivision: Lakes At Northwood Ph 03b
- Elementary School: Sand Pine
- Middle School: John Long
- High School: Wiregrass Ranch
- Provided by: SABAL PALM INTERNATIONAL REALTY LLC
- Contact: Erica Chavez
- 813-507-0960

- DMCA Notice
-
DescriptionCharming Retreat in Wesley Chapel Motivated sellers are ready to make your dream a reality. Welcome to this well maintained by original owners 4 bedroom with Walk In Closets, 3 FULL bath home with an In Law Suiteideal for hosting family or enjoying extra space for hobbies. Nestled in the sought after Lakes Community with No CDD Fees, this home blends elegance, comfort, and practicality, perfect for those seeking a low maintenance and peaceful lifestyle. Step inside and be greeted by stunning architectural details such as elegant arches, vaulted ceilings with crown molding, and large windows that flood the space with natural light. The inviting dining room, adorned with a unique half moon window, adds a touch of charm. The spacious living room is perfect for cozy evenings or hosting loved ones, while the chef inspired kitchen features ample counter space, a breakfast bar, a large pantry, and a breakfast nookperfect for casual meals or coffee with friends. Unwind in the Extra Extended yet serene Covered Sunroom/Patio, your personal sanctuary with wall to wall windows and tile flooring, ideal for reading, crafting, or simply entertaining family and friends for BBQ. Recent upgrades, including a newer Roof (2019) and new AC (2020), provide energy efficiency and peace of mind. The Lakes Community offers beautifully maintained common areas and low HOA fees which include a playground and Tennis Courts. Enjoy tranquil evening strolls or nearby conveniences like Wiregrass Mall, Tampa Premium Outlets, Super Target, Publix, and an array of upscale dining and shopping. Easy Access to I 75, Downtown Tampa, Busch Gardens and so much more! This home is the perfect blend of style and practicality, offering the comforts you deserve in retirement. Schedule your private tour today! Bring all offers!
Payment Calculator
- Principal & Interest -
- Property Tax $
- Home Insurance $
- HOA Fees $
- Monthly -
Features
Building and Construction
- Builder Model: The Bradford
- Builder Name: Grant Homes
- Covered Spaces: 0.00
- Exterior Features: Garden, Irrigation System, Private Mailbox, Sidewalk, Sliding Doors
- Fencing: Vinyl
- Flooring: Ceramic Tile, Parquet
- Living Area: 2183.00
- Roof: Shingle
Land Information
- Lot Features: In County, Landscaped, Sidewalk, Paved
School Information
- High School: Wiregrass Ranch High-PO
- Middle School: John Long Middle-PO
- School Elementary: Sand Pine Elementary-PO
Garage and Parking
- Garage Spaces: 2.00
- Parking Features: Driveway, Ground Level
Eco-Communities
- Water Source: Public
Utilities
- Carport Spaces: 0.00
- Cooling: Central Air
- Heating: Electric
- Pets Allowed: Dogs OK
- Sewer: Public Sewer
- Utilities: Cable Available, Electricity Connected, Public, Sewer Connected, Sprinkler Recycled, Water Connected
Amenities
- Association Amenities: Fence Restrictions, Playground, Tennis Court(s)
Finance and Tax Information
- Home Owners Association Fee: 375.00
- Net Operating Income: 0.00
- Tax Year: 2023
Other Features
- Appliances: Dishwasher, Disposal, Dryer, Electric Water Heater, Microwave, Range, Refrigerator, Washer
- Association Name: JC
- Association Phone: 813-968-8008
- Country: US
- Furnished: Unfurnished
- Interior Features: Cathedral Ceiling(s), Ceiling Fans(s), Crown Molding, Eat-in Kitchen, High Ceilings, Kitchen/Family Room Combo, Open Floorplan, Primary Bedroom Main Floor, Split Bedroom, Walk-In Closet(s)
- Legal Description: THE LAKES AT NORTHWOOD PHASES 3B AND 4B PB 36 PGS 109-115 LOT 3 BLK 2 OR 4897 PG 275
- Levels: One
- Area Major: 33544 - Zephyrhills/Wesley Chapel
- Occupant Type: Owner
- Parcel Number: 19-26-36-011.0-002.00-003.0
- Style: Contemporary
- View: Garden
- Views: 16
- Zoning Code: MPUD
Similar Properties
Nearby Subdivisions
Angus Valley
Belle Chase
Fairways Quail Hollow Ph 01
Fox Run
Homesteads Saddlewood
Lakes At Northwood Ph 03a
Lakes At Northwood Ph 03b
Lakes At Northwood Ph 1a 1b 2
Lakes Northwood Ph 01a 01b 02b
Lexington Oaks Ph 01
Lexington Oaks Ph 1
Lexington Oaks Village
Lexington Oaks Village 08 09
Lexington Oaks Village 13
Lexington Oaks Village 32a 33
Lexington Oaks Villages 21 22
Lexington Oaks Villages 23 24
Lexington Oaks Vlgs 27a 3l
Northwood
Quail Hollow Estates
Quail Hollow Pines
Quail Woods
Saddlebrook Village West
Sanctuary Ridge
Seven Oaks Parcel S5a
Seven Oaks Parcel S7b
Seven Oaks Parcels S11 S15
Seven Oaks Parcels S16 S17a
Seven Oaks Parcels S16s17a
Seven Oaks Prcl C1cc1d
Seven Oaks Prcl S17d
Seven Oaks Prcl S8b1
Seven Oaks Prcl S8b2
Seven Oaks Prcl S9
Wesley Chapel Acres


