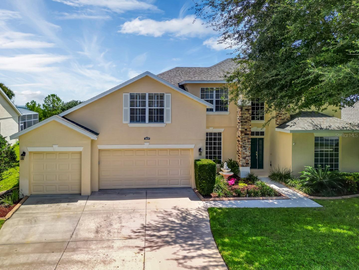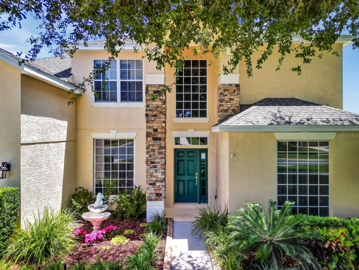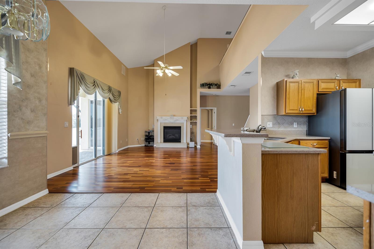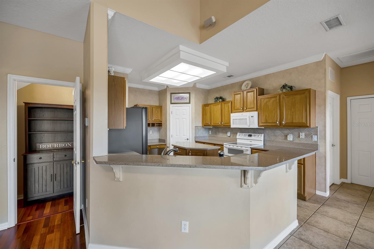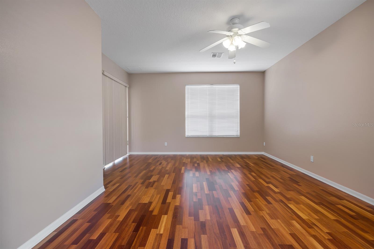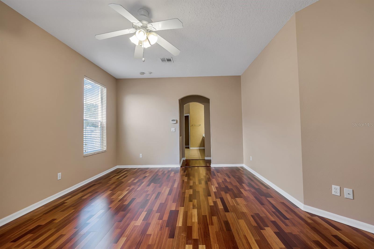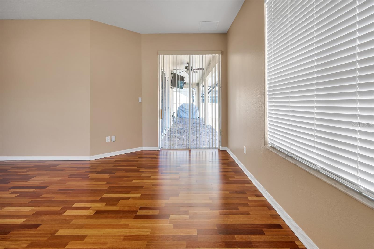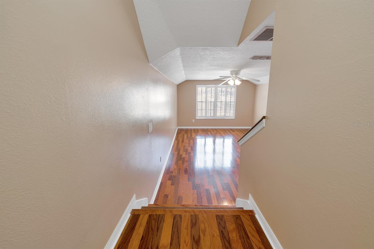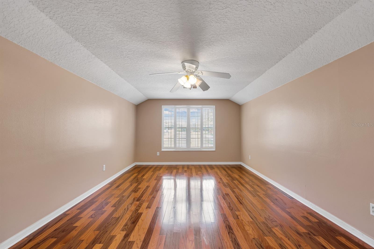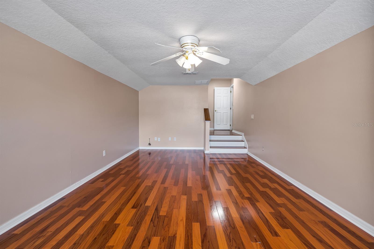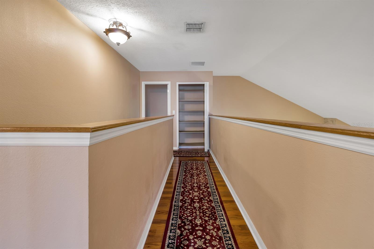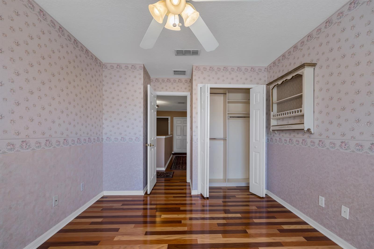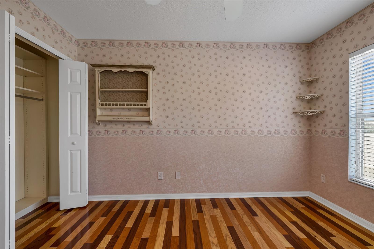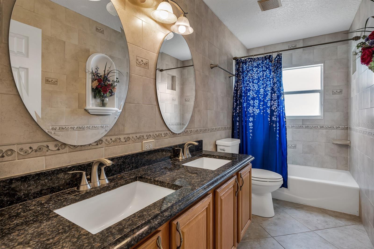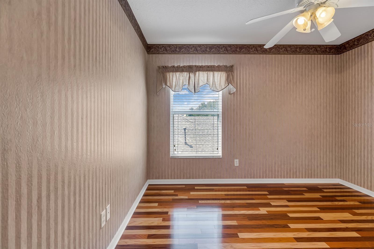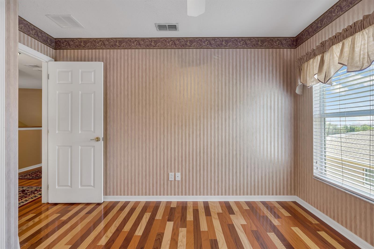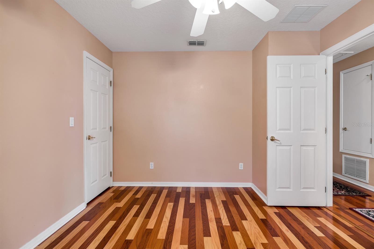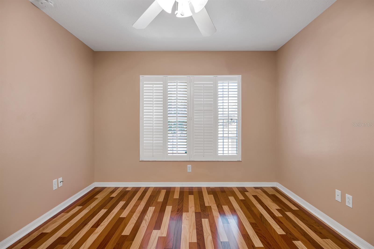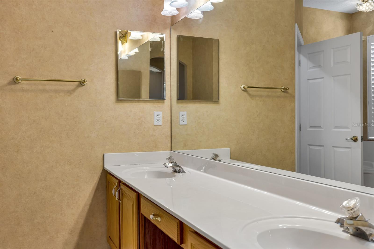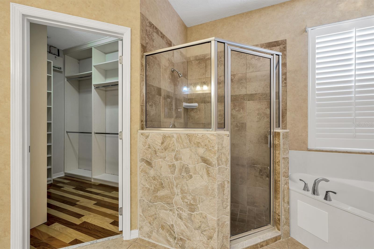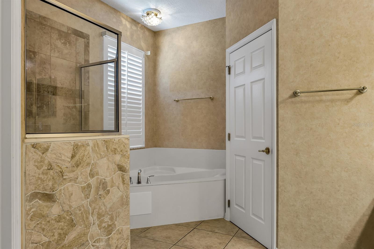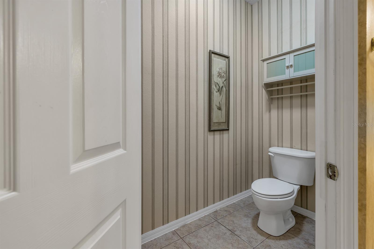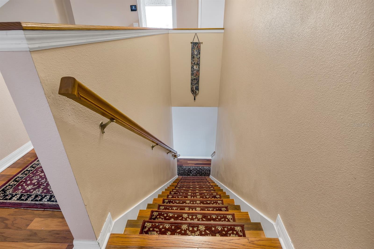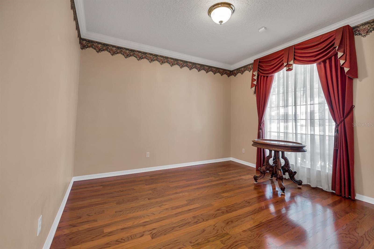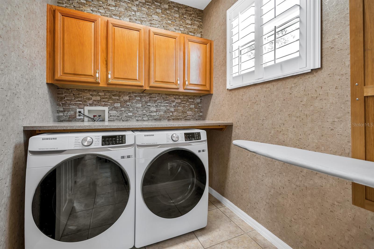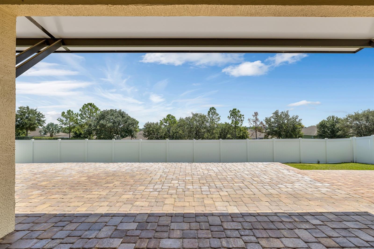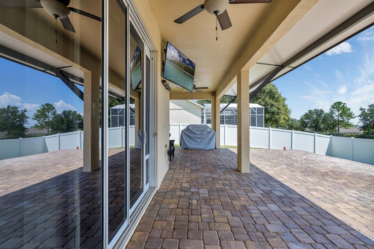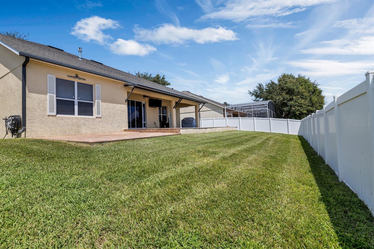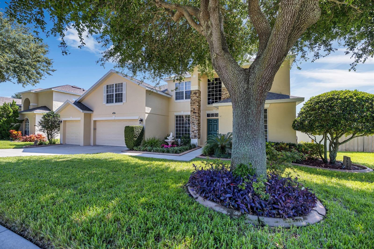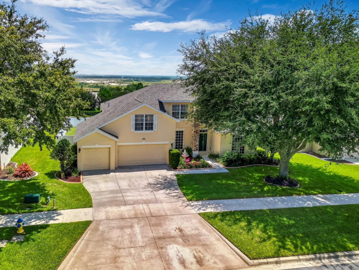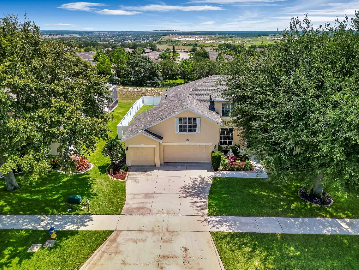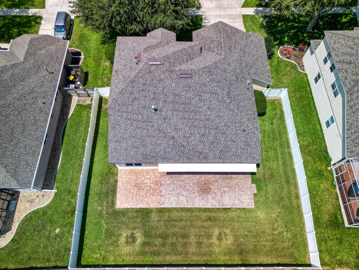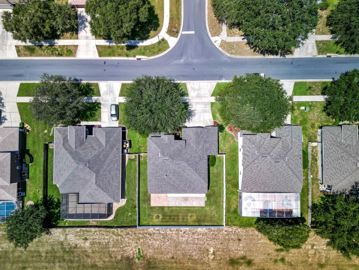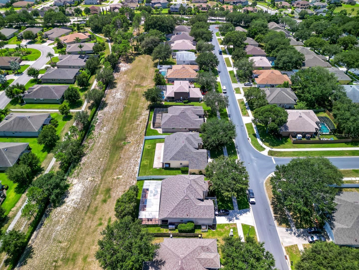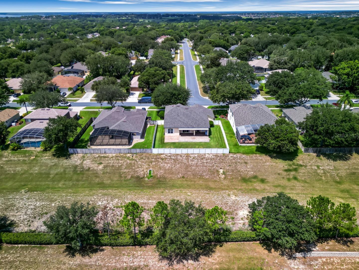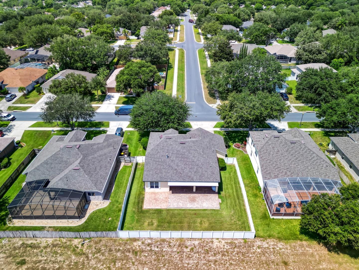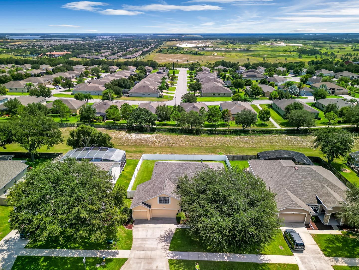3829 Glenford Drive, CLERMONT, FL 34711
Property Photos
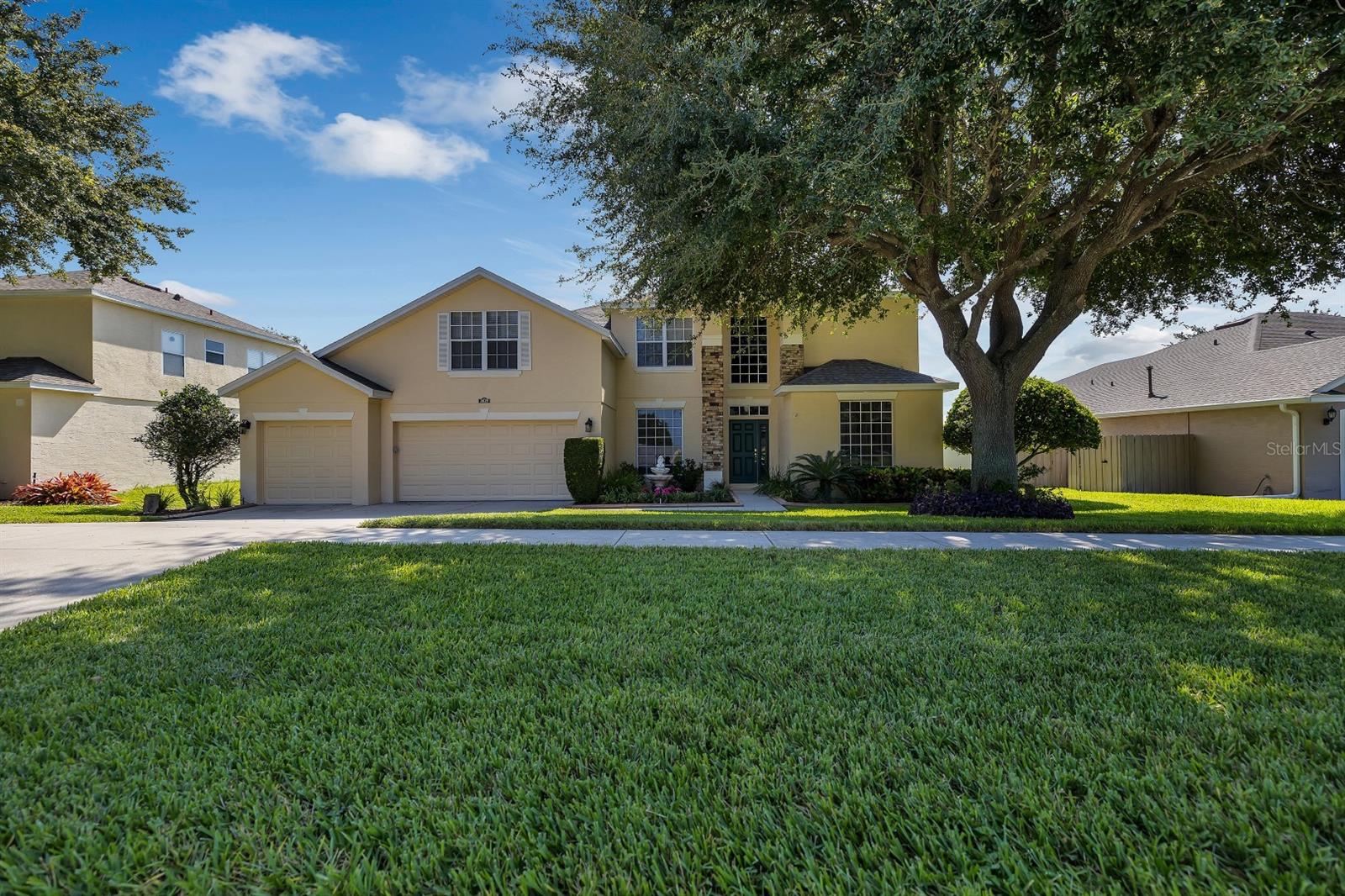
Would you like to sell your home before you purchase this one?
Priced at Only: $530,000
For more Information Call:
Address: 3829 Glenford Drive, CLERMONT, FL 34711
Property Location and Similar Properties
- MLS#: T3550220 ( Residential )
- Street Address: 3829 Glenford Drive
- Viewed: 30
- Price: $530,000
- Price sqft: $126
- Waterfront: No
- Year Built: 2003
- Bldg sqft: 4216
- Bedrooms: 4
- Total Baths: 3
- Full Baths: 2
- 1/2 Baths: 1
- Garage / Parking Spaces: 3
- Days On Market: 146
- Additional Information
- Geolocation: 28.5092 / -81.7033
- County: LAKE
- City: CLERMONT
- Zipcode: 34711
- Subdivision: Somerset Estates Phase I
- Elementary School: Lost Lake Elem
- Middle School: Windy Hill Middle
- High School: East Ridge High
- Provided by: CENTURY 21 BEGGINS ENTERPRISES
- Contact: Georgia Parker
- 813-634-5517

- DMCA Notice
-
DescriptionPrice reduction and seller will give a $10,000 credit at closing toward the wallpaper update. Stunning 4 bedroom, 2.5 bathroom, 3 car garage home with a bonus room in the hills of Clermont. Welcome to your dream home. This home features a new roof, dual A/C units that are only 5 years old and have a UV filter system. 2 year old water heater, a transferable termite bond, a built security system with Alarm 360 ready to active, a fenced yard, and a doggie door ready for your fur babies. This elegant home has hardwood floors throughout, crown molding, and cathedral ceilings. It also features a large master bedroom with custom closets. Separate formal dining and living room with custom curtains and chair rails. The home features plantation shutters, new shelf paper in the kitchen and bathrooms, a smart air thermostat, and a Smart Samsung washer and dryer. Spacious open floor plan where the kitchen boasts upgraded cabinets and crown molding. The kitchen also has a brand new Smart Samsung refrigerator, double oven, and Silestone countertops. The family room is also open with the cozy feeling of home. It has a beautiful view of the back paver patio and a push start gas fireplace to cozy up to on movie nights. This area includes surround sound and an amplifier. Step inside to discover 3 bedrooms and a large bonus room upstairs. Outside in the backyard, you will find a stunning paver patio perfect for relaxing, hosting parties, or just grilling out on the natural gas grill already installed while watching the game on the TV with surround sound that is included. This exquisite residence is perfectly placed to see Walt Disney World fireworks every night from the beautiful patio deck. The wine and bourbon bars are included. The community offers a basketball court, sidewalks, and a community pool. Clermont is known for their rolling hills. Do not miss your opportunity to own this remarkable property with so many upgrades. Schedule your visit today.
Payment Calculator
- Principal & Interest -
- Property Tax $
- Home Insurance $
- HOA Fees $
- Monthly -
Features
Building and Construction
- Builder Name: Lennar Homes
- Covered Spaces: 0.00
- Exterior Features: Irrigation System, Outdoor Grill, Rain Gutters, Sliding Doors
- Fencing: Vinyl
- Flooring: Ceramic Tile, Wood
- Living Area: 3146.00
- Roof: Shingle
Property Information
- Property Condition: Completed
Land Information
- Lot Features: Level, Sloped, Paved
School Information
- High School: East Ridge High
- Middle School: Windy Hill Middle
- School Elementary: Lost Lake Elem
Garage and Parking
- Garage Spaces: 3.00
- Parking Features: Driveway, Garage Door Opener
Eco-Communities
- Water Source: Public
Utilities
- Carport Spaces: 0.00
- Cooling: Central Air
- Heating: Central
- Pets Allowed: Yes
- Sewer: Public Sewer
- Utilities: BB/HS Internet Available, Cable Available, Electricity Connected, Sewer Connected, Street Lights, Underground Utilities, Water Connected
Amenities
- Association Amenities: Basketball Court, Pool
Finance and Tax Information
- Home Owners Association Fee Includes: Pool
- Home Owners Association Fee: 64.00
- Net Operating Income: 0.00
- Tax Year: 2023
Other Features
- Appliances: Dishwasher, Disposal, Dryer, Electric Water Heater, Microwave, Range, Refrigerator, Washer
- Association Name: SOMERSET ESTATES
- Country: US
- Interior Features: Cathedral Ceiling(s), Ceiling Fans(s), Chair Rail, Crown Molding, Eat-in Kitchen, High Ceilings, Kitchen/Family Room Combo, Open Floorplan, Primary Bedroom Main Floor, Solid Surface Counters, Solid Wood Cabinets, Split Bedroom, Thermostat, Vaulted Ceiling(s), Walk-In Closet(s)
- Legal Description: CLERMONT SOMERSET ESTATES PHASE 1 SUB LOT 76 PB 44 PGS 7-8 ORB 2343 PG 602
- Levels: Two
- Area Major: 34711 - Clermont
- Occupant Type: Vacant
- Parcel Number: 03-23-26-1900-000-07600
- Views: 30
- Zoning Code: PUD
Nearby Subdivisions
16th Fairway Villas
17761776
303425
Arrowhead Ph 01
Arrowhead Ph 03
Barrington Estates
Beacon Rdglegends
Bella Lago
Bella Terra
Bent Tree Ph Ii Sub
Boones Rep
Bridgestone At Legends Ph Iv
Brighton At Kings Ridge Ph 01
Brighton At Kings Ridge Ph 02
Brighton At Kings Ridge Ph 03
Brighton At Kings Ridge Ph Ii
Clermont
Clermont Aberdeen At Kings Rid
Clermont Beacon Ridge At Legen
Clermont Bridgestone At Legend
Clermont College Park Ph 01 Lt
Clermont Dearcroft At Legends
Clermont Edgewood Place
Clermont Farms 122325
Clermont Heights
Clermont Heritage Hills Ph 02
Clermont Highgate At Kings Rid
Clermont Hillcrest
Clermont Huntington At Kings R
Clermont Indian Shores Tr A
Clermont Lakeview Hills Ph 01
Clermont Lakeview Pointe
Clermont Lost Lake Tr B
Clermont Magnolia Park Ph 02 L
Clermont North Ridge Ph 03 Lt
Clermont Oak View
Clermont Orange Park
Clermont Skyridge Valley Ph 02
Clermont Skyview Sub
Clermont Somerset Estates
Clermont Summit Greens Ph 02b
Clermont Sunnyside
Clermont Woodlawn
Crescent Bay
Crescent Bay Sub
Crescent Lake Club 1st Add
Crestview
Crestview Ph Ii A Rep
Crestview Phase Ii
Crown Pointe Sub
Crystal Cove
Cypress Landing Sub
Featherstones Replatcaywood
Foxchase
Greater Hills Ph 05
Groveland Farms
Groveland Farms 272225
Hammock Pointe
Hammock Pointe Sub
Hartwood Landing
Hartwood Lndg
Hartwood Lndg Ph 2
Harvest Lndg
Heritage Hills
Heritage Hills Ph 02
Heritage Hills Ph 2a
Heritage Hills Ph 4b
Heritage Hills Ph 5a
Heritage Hills Ph 5b
Heritage Hills Ph 6b
Highland Groves Ph I Sub
Highland Groves Ph Ii Sub
Highland Overlook Sub
Highland Ters
Hills Clermont Ph 01
Hills Clermont Ph 02
Hunters Run
Hunters Run Ph 2
Hunters Run Ph 3
Johns Lake Estates
Johns Lake Estates Phase 2
Johns Lake Lndg
Johns Lake Lndg Ph 2
Johns Lake Lndg Ph 3
Johns Lake Lndg Ph 4
Johns Lake Lndg Ph 5
Johns Lake North
Kings Ridge
Kings Ridge Brighton At Kings
Kings Ridge Lt 01 Orb 02
Kings Ridge Manchester At King
Lake Clair Place Sub
Lake Crescent Hills Sub
Lake Crescent View Dev
Lake Louisa Oaks Sub
Lake Minnehaha Shores
Lake Valley Sub
Lakeview Pointe
Lancaster At Kings Ridge
Linwood Sub
Lost Lake
Lot Lake F
Louisa Pointe Ph 01
Louisa Pointe Ph Ii Sub
Louisa Pointe Ph V Sub
Magnolia Island
Magnolia Pointe Sub
Marsh Hammock
Marsh Hammock Ph 03 Lt 125 Orb
Minnehaha Shores
Minneola Edgewood Lake North T
Montclair Ph I
Montclair Ph Ii Sub
Nottingham At Legends
Oak Village Sub
Osprey Pointe Sub
Overlook At Lake Louisa
Overlook At Lake Louisa Ph 01
Palisades
Palisades Ph 01
Palisades Ph 02b
Palisades Ph 3b
Palisades Ph 3c
Palisades Ph 3d
Palisades Phase 3b
Palms At Serenoa
Pillars Rdg
Porter Groves Sub
Postal Colony
Regency Hills Ph 2
Rolling Hills Sub
Seasons At Palisades
Shady Nook
Shores Of Lake Clair Sub
Skiing Paradise Ph 2
Skyridge Valley
Somerset Estates Phase I
South Hampton At Kings Ridge
Southern Fields Ph 02
Southern Fields Ph I
Spring Valley Ph I Sub
Spring Valley Ph Vi Sub
Summit Greens
Summit Greens Ph 01
Summit Greens Ph 01b
Summit Greens Ph 2d
Sutherland At Kings Ridge
Swiss Fairways Ph One Sub
Timberlane Ph I Sub
Timberlane Phase Ii
Vacation Village Condo
Village Green Pt Rep Sub
Village Green Sub
Vista Grande Ph I Sub
Vista Grande Ph Iii Sub
Vistas Sub
Waterbrooke
Waterbrooke Ph 1
Waterbrooke Ph 3
Waterbrooke Ph 4
Waterbrooke Phase 6
Wellington At Kings Ridge Ph 0
Whitehall At Kings Ridge
Whitehallkings Rdg Ph 2
Whitehallkings Rdg Ph Ii
Whitehallkings Ridge


