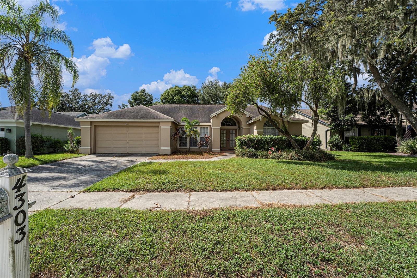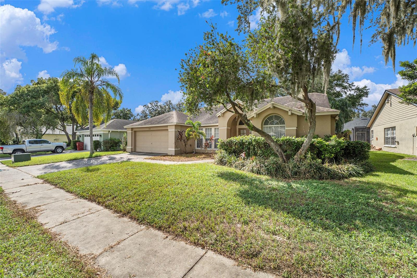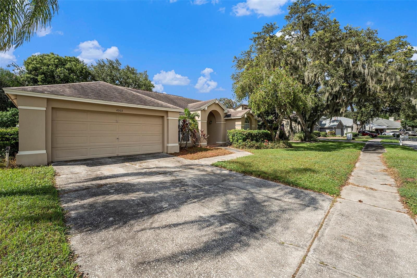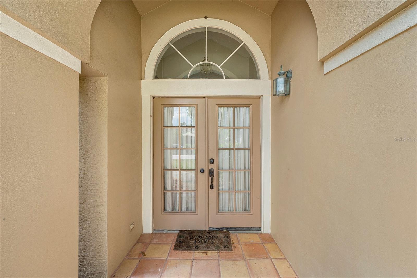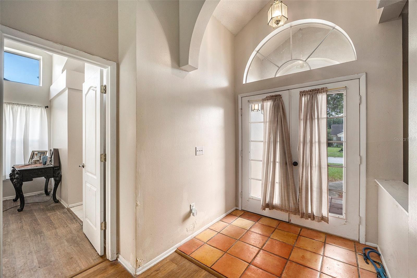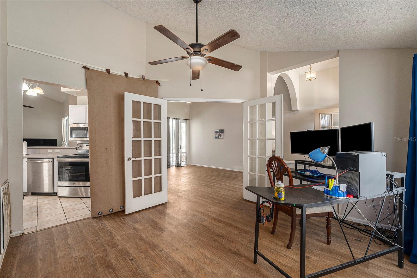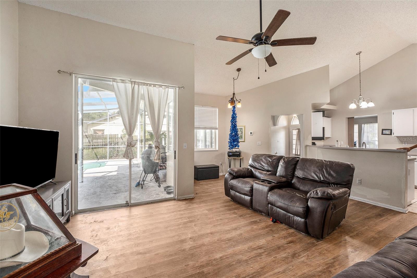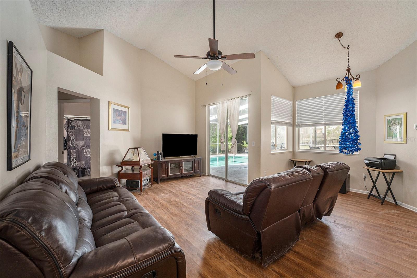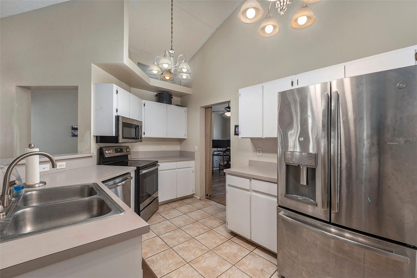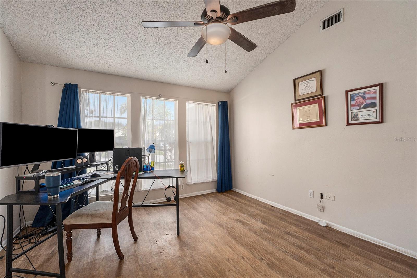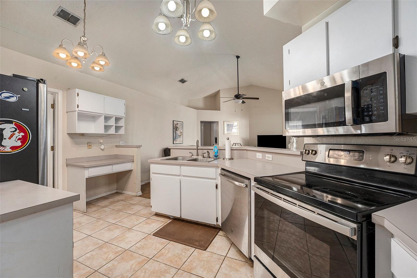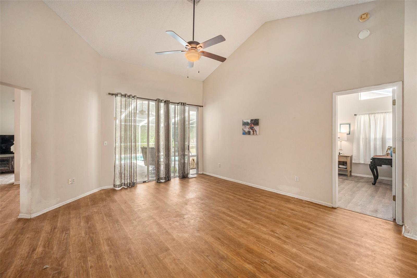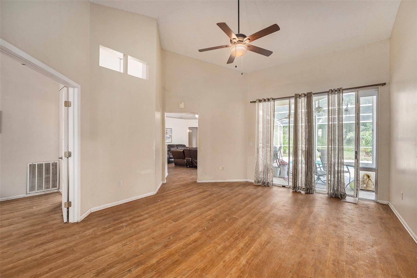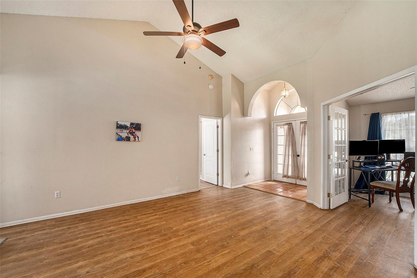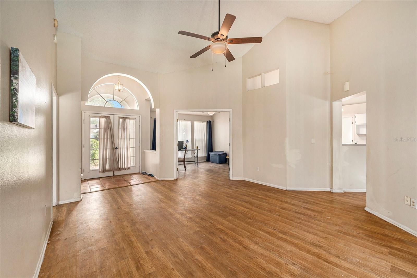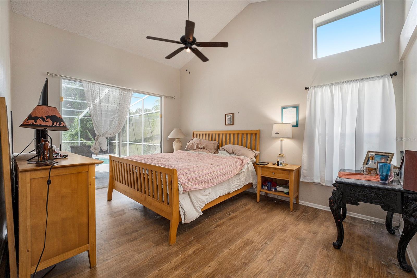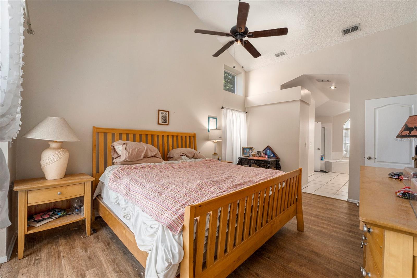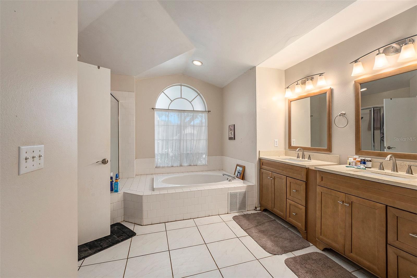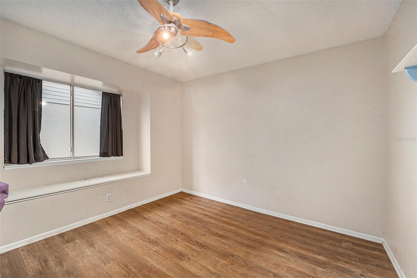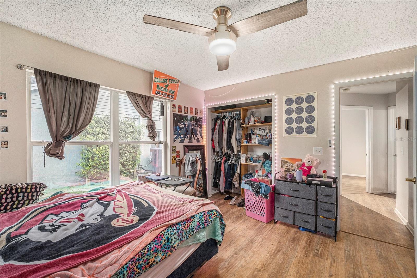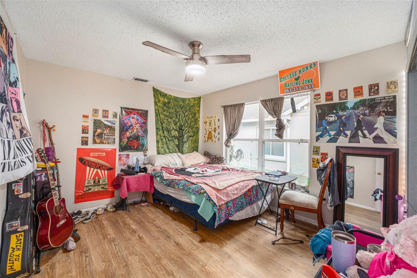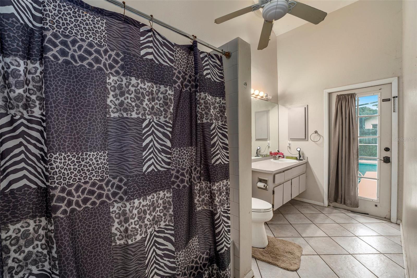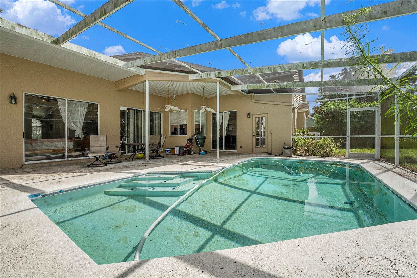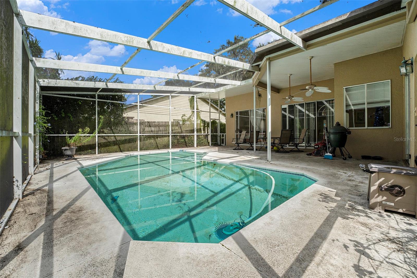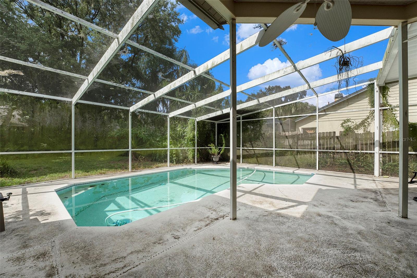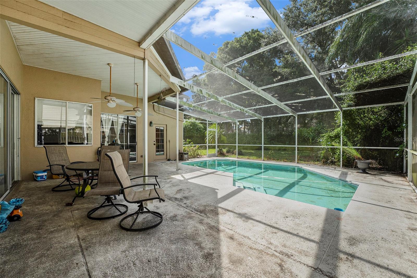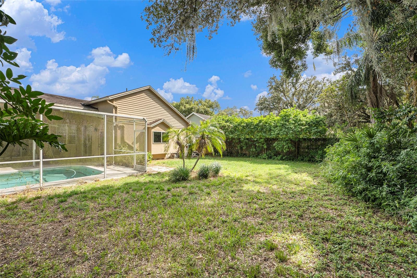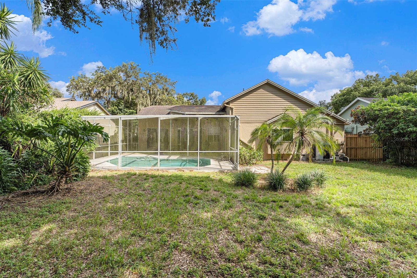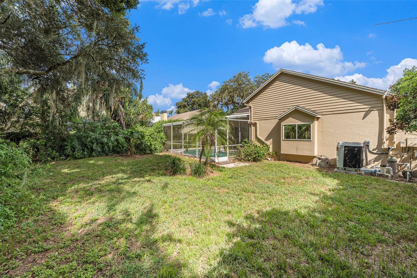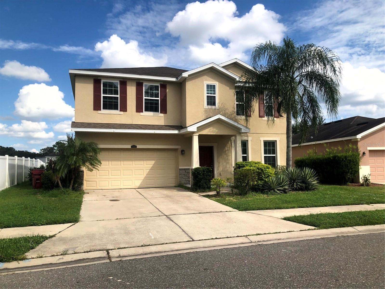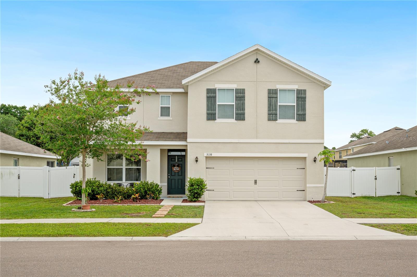4303 Kipling Avenue, PLANT CITY, FL 33566
Property Photos
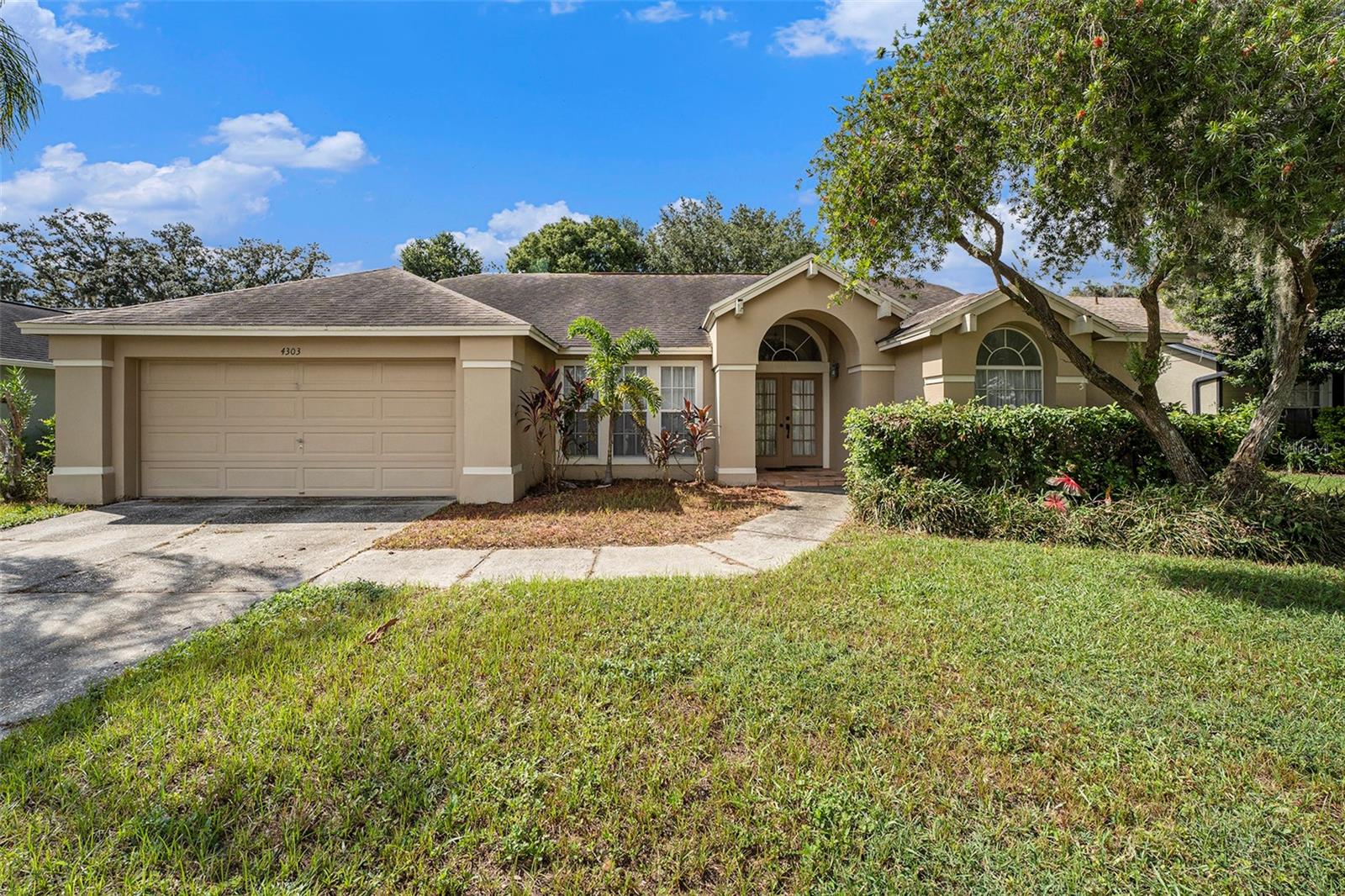
Would you like to sell your home before you purchase this one?
Priced at Only: $360,000
For more Information Call:
Address: 4303 Kipling Avenue, PLANT CITY, FL 33566
Property Location and Similar Properties
- MLS#: T3552270 ( Residential )
- Street Address: 4303 Kipling Avenue
- Viewed: 3
- Price: $360,000
- Price sqft: $134
- Waterfront: No
- Year Built: 1990
- Bldg sqft: 2683
- Bedrooms: 3
- Total Baths: 2
- Full Baths: 2
- Garage / Parking Spaces: 2
- Days On Market: 117
- Additional Information
- Geolocation: 27.9774 / -82.1668
- County: HILLSBOROUGH
- City: PLANT CITY
- Zipcode: 33566
- Subdivision: Walden Lake
- Provided by: MARK SPAIN REAL ESTATE
- Contact: Christopher Hightower
- 855-299-7653

- DMCA Notice
-
DescriptionPOOL HOME WITH SOLAR!! Welcome to Your Dream Home in Plant City! Nestled in the serene neighborhood of 4303 Kipling Ave, this charming 1892 square foot home offers the perfect blend of comfort and convenience. Featuring 3 spacious bedrooms and 2 bathrooms, this home is ideal for families or those seeking a peaceful retreat. The open concept living area is perfect for entertaining. Step outside to your private backyard oasis, where you can relax on the patio, take a swim in the pool, enjoy the lush landscaping, or entertain guests. The home is located in a area close to schools, shopping, dining, and easy access to major highways. Whether you're looking to enjoy the local parks or explore the vibrant community of Plant City, this home offers the best of both worlds. Don't miss the opportunity to make this beautiful house your new home.
Payment Calculator
- Principal & Interest -
- Property Tax $
- Home Insurance $
- HOA Fees $
- Monthly -
Features
Building and Construction
- Covered Spaces: 0.00
- Exterior Features: Sidewalk
- Flooring: Luxury Vinyl, Tile
- Living Area: 1892.00
- Roof: Shingle
Garage and Parking
- Garage Spaces: 2.00
Eco-Communities
- Pool Features: In Ground, Other
- Water Source: Public
Utilities
- Carport Spaces: 0.00
- Cooling: Central Air
- Heating: Electric
- Pets Allowed: Yes
- Sewer: Public Sewer
- Utilities: Sewer Available, Sewer Connected, Solar, Water Connected
Finance and Tax Information
- Home Owners Association Fee: 466.00
- Net Operating Income: 0.00
- Tax Year: 2023
Other Features
- Appliances: Dishwasher, Microwave, Range, Refrigerator
- Association Name: Amber Nelson
- Country: US
- Interior Features: Ceiling Fans(s), High Ceilings, Primary Bedroom Main Floor, Walk-In Closet(s)
- Legal Description: WALDEN LAKE UNIT 30 PHASE 1 SECTION D LOT 53 BLOCK 3
- Levels: One
- Area Major: 33566 - Plant City
- Occupant Type: Owner
- Parcel Number: P-12-29-21-57C-000003-00053.0
- Zoning Code: PD
Similar Properties
Nearby Subdivisions
Alterra
Bella Terrace
Country Hills
Fallow Field Platted Sub
Not In Hernando
Oakview Estates Ph Two
Replat Walden Lake
South Plant City Farms
Trapnell Oaks Platted Sub
Unplatted
Walden Lake
Walden Lake 37 Ph Two
Walden Lake Fairway Villas Uni
Walden Lake Un 333
Walden Pointe
Westbrook
Whispering Woods Ph 1
Whispering Woods Phs 2
Wiggins Meadows
Wilder Oaks


