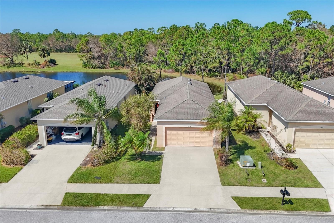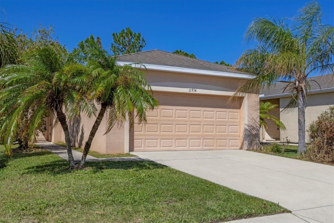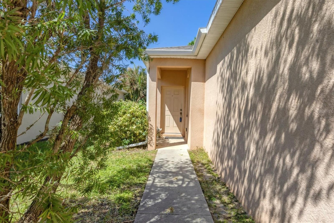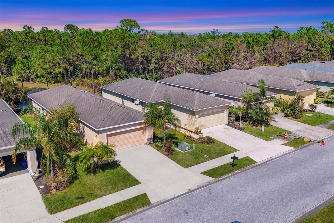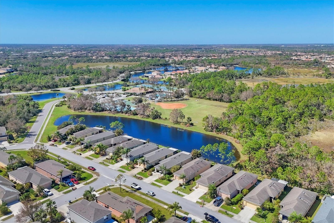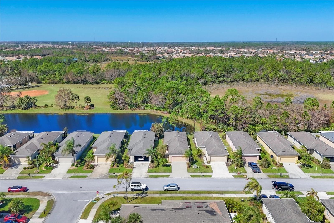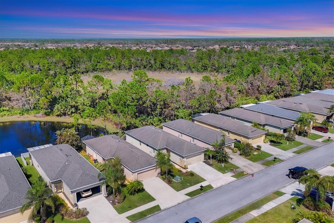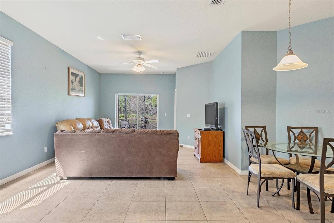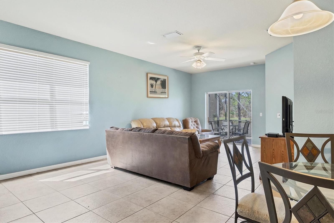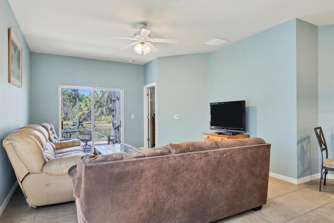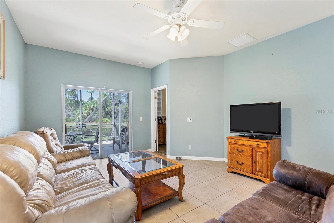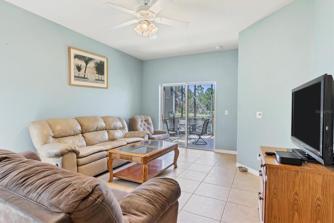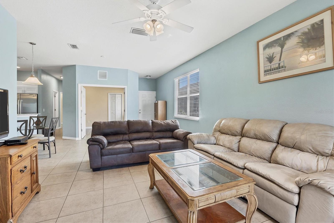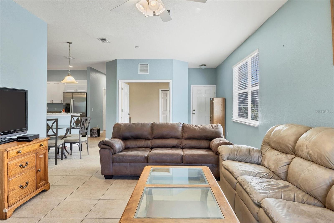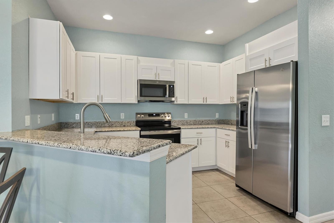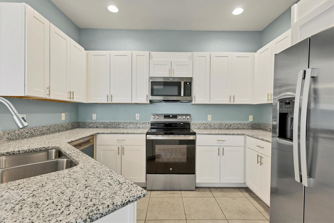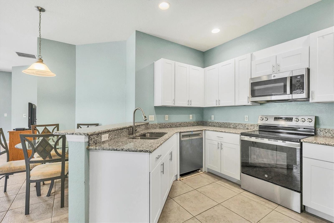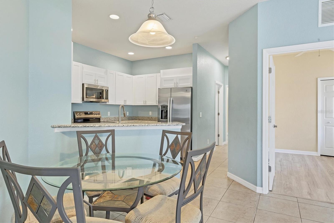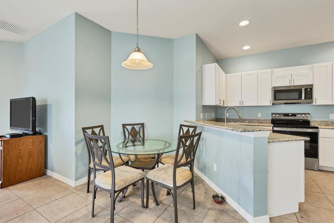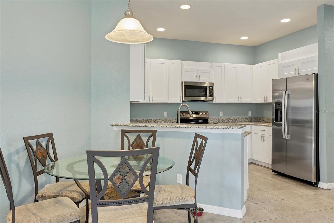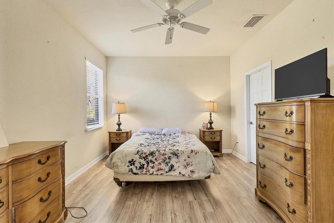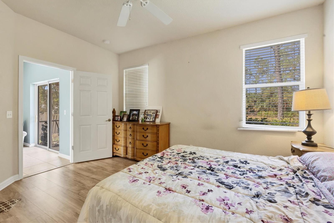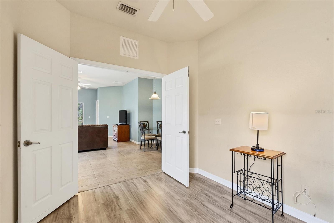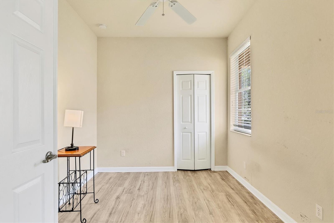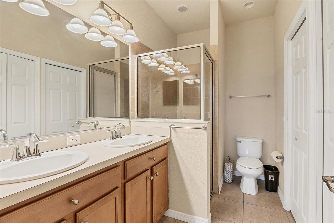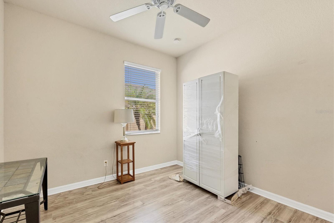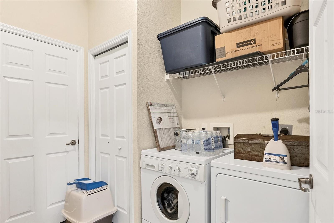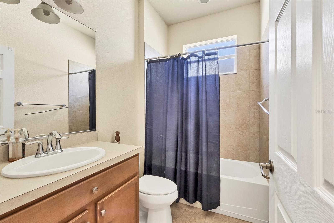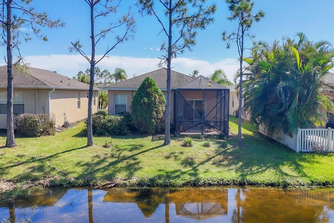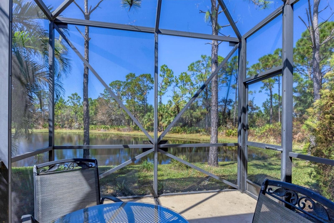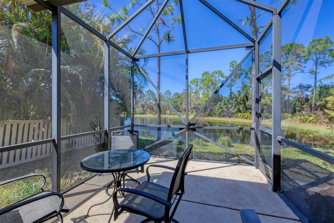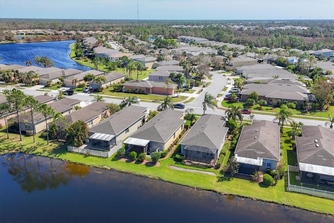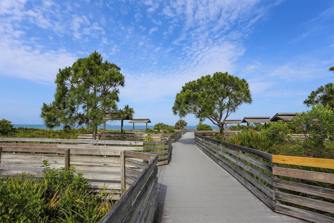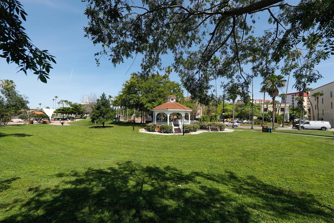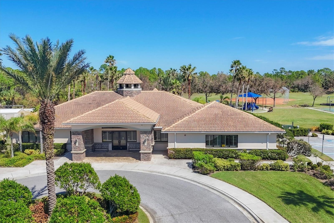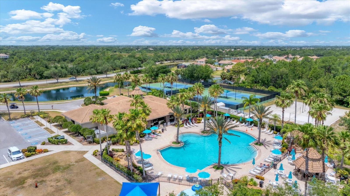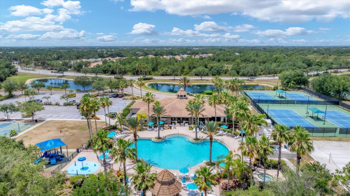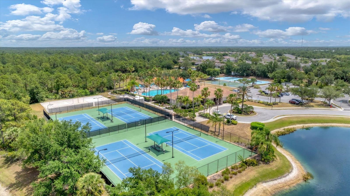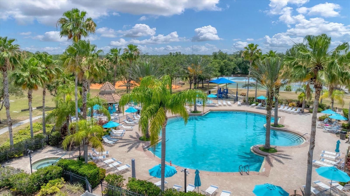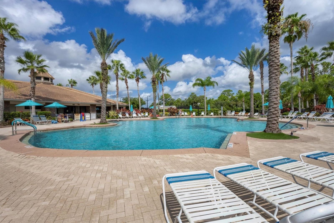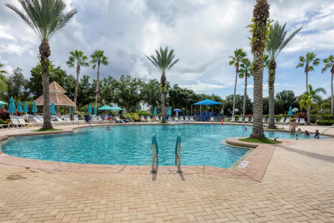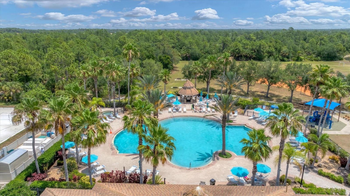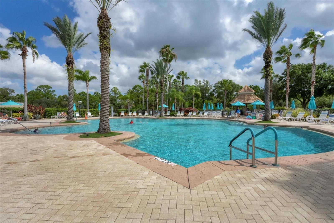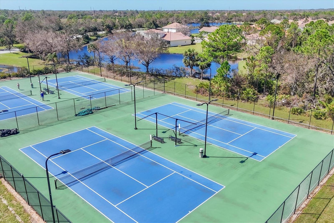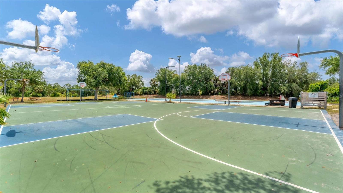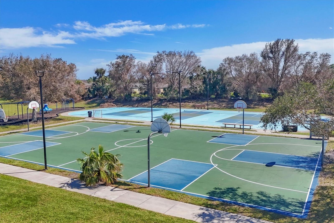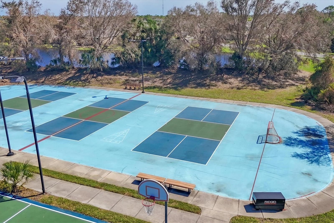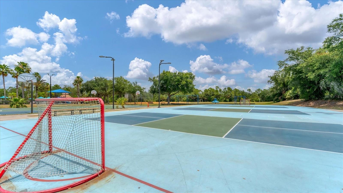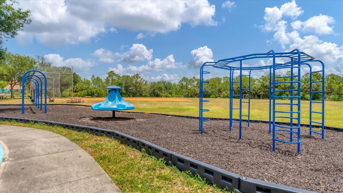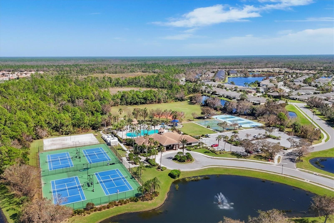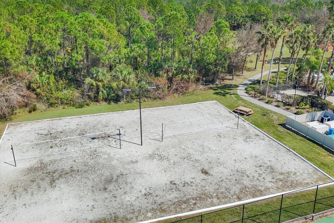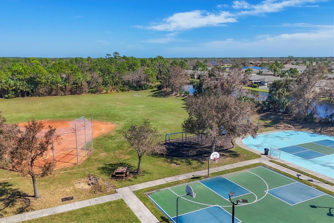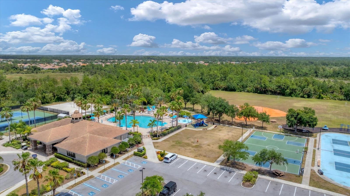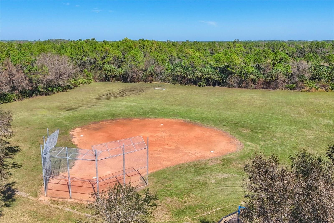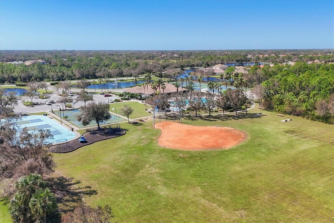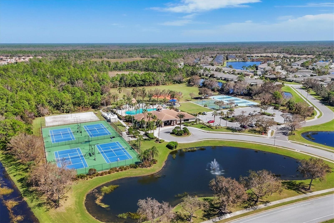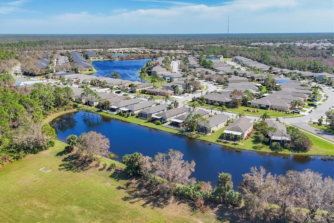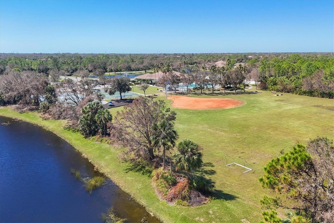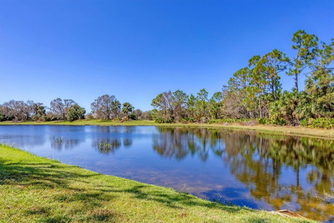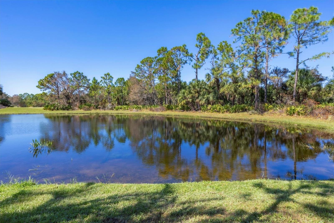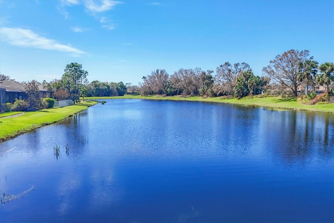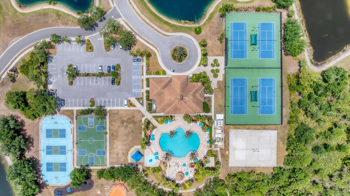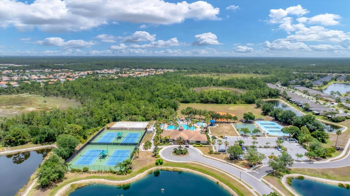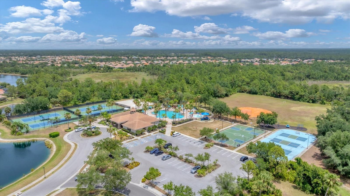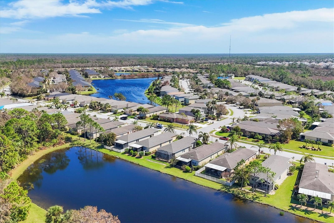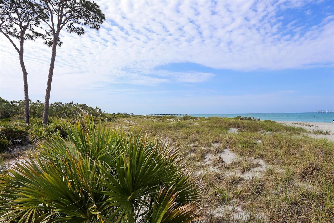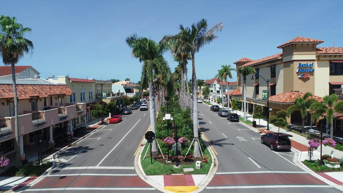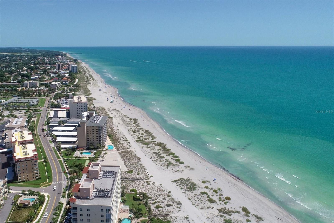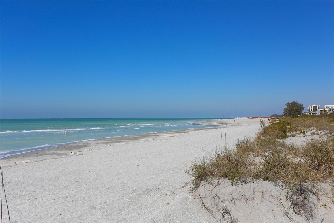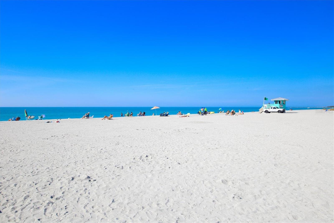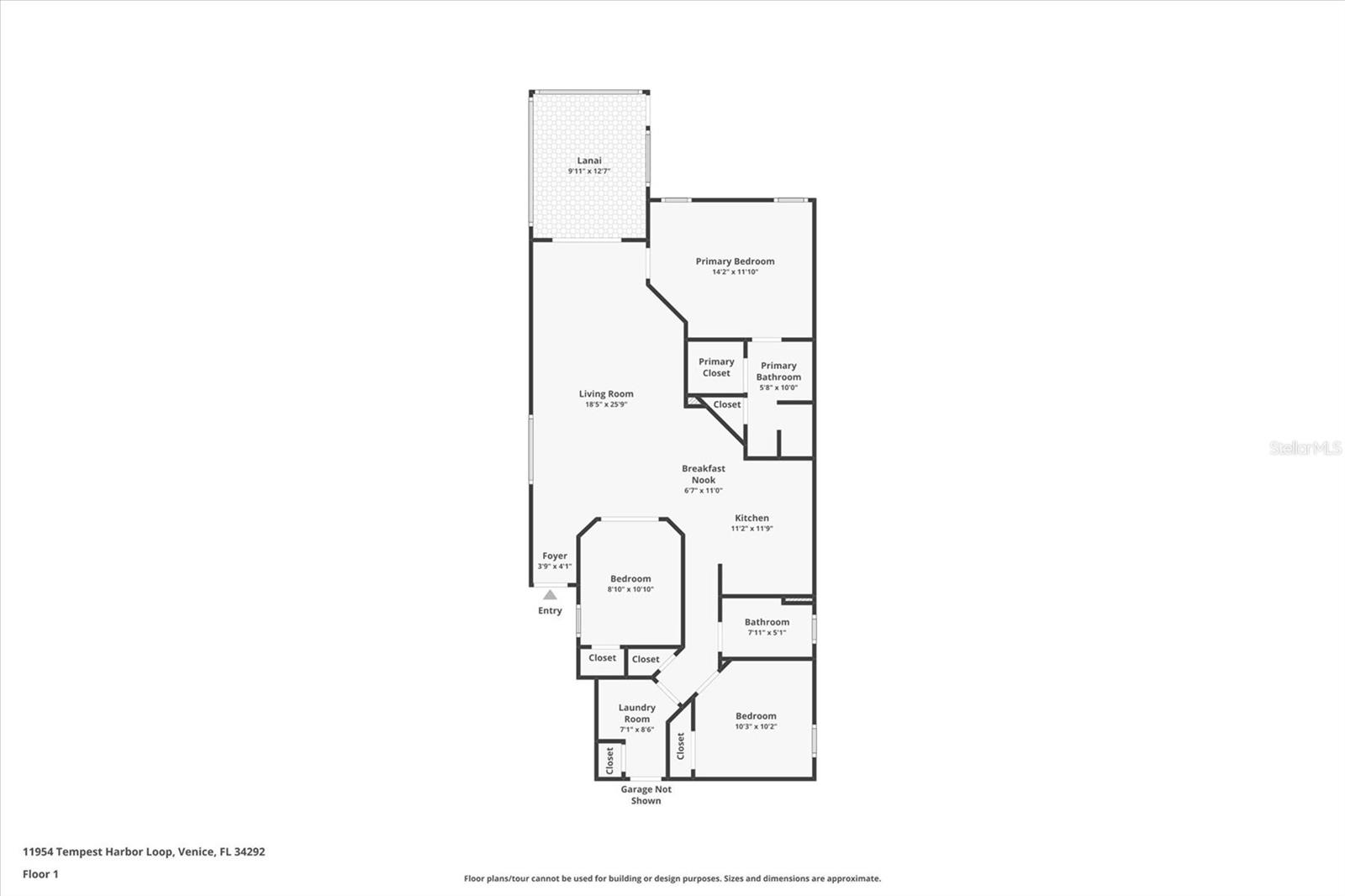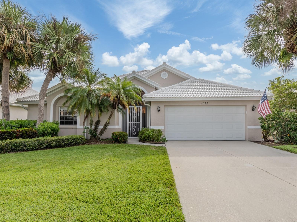11954 Tempest Harbor Loop, VENICE, FL 34292
Property Photos
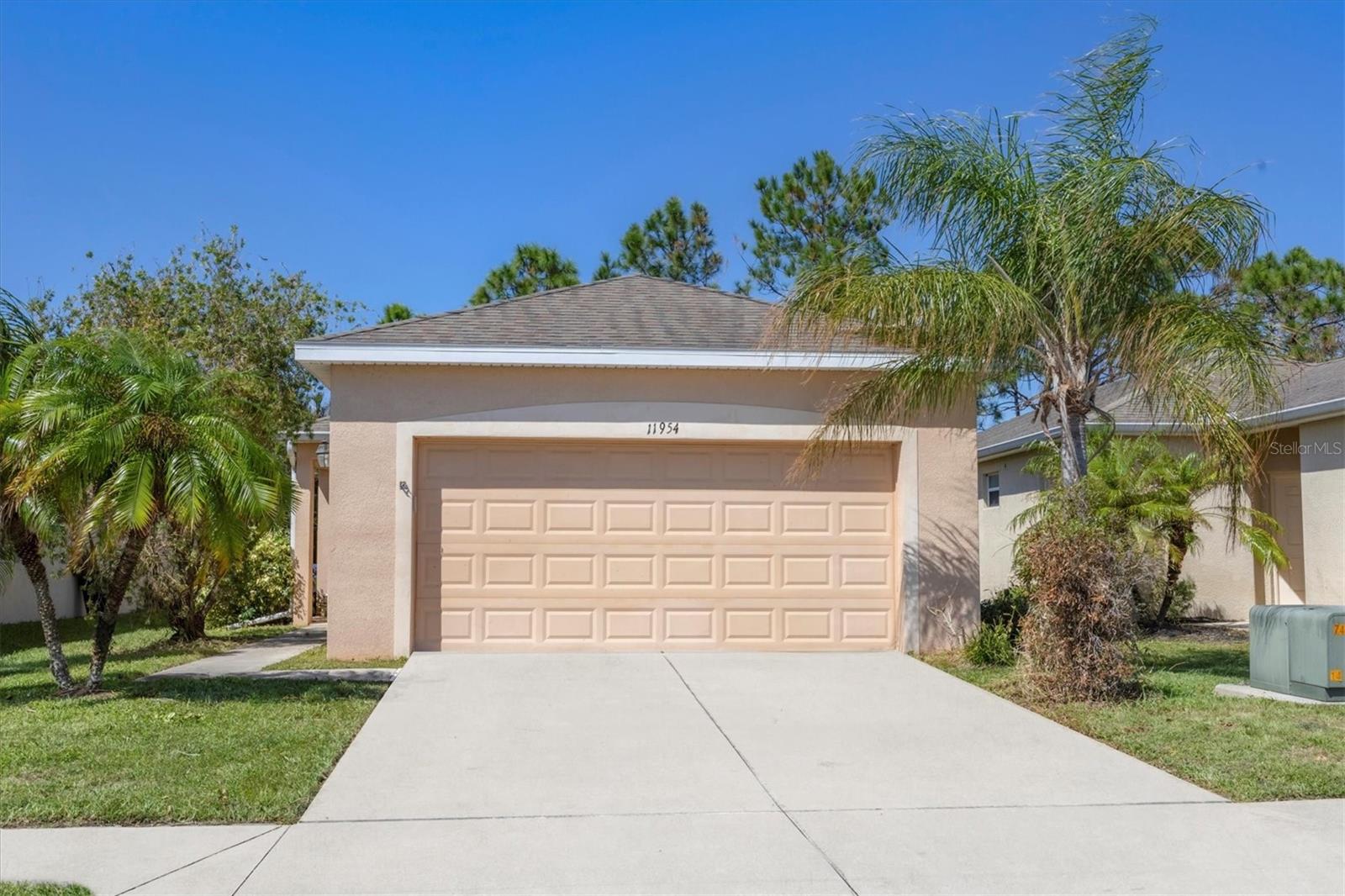
Would you like to sell your home before you purchase this one?
Priced at Only: $399,000
For more Information Call:
Address: 11954 Tempest Harbor Loop, VENICE, FL 34292
Property Location and Similar Properties
- MLS#: N6134690 ( Residential )
- Street Address: 11954 Tempest Harbor Loop
- Viewed: 4
- Price: $399,000
- Price sqft: $222
- Waterfront: Yes
- Wateraccess: Yes
- Waterfront Type: Canal - Freshwater
- Year Built: 2009
- Bldg sqft: 1794
- Bedrooms: 3
- Total Baths: 2
- Full Baths: 2
- Garage / Parking Spaces: 2
- Days On Market: 68
- Additional Information
- Geolocation: 27.0824 / -82.3401
- County: SARASOTA
- City: VENICE
- Zipcode: 34292
- Subdivision: Stoneybrook At Venice
- Elementary School: Venice
- Middle School: Venice Area
- High School: Venice Senior
- Provided by: RE/MAX PALM REALTY OF VENICE
- Contact: Regina Melman
- 941-451-2025

- DMCA Notice
-
DescriptionFlorida lifestyles merge with great opportunity.NOT FLOOD ZONE! PUBLIC WATER AND PUBLIC SEWER! GREAT SCHOOLS! Meticulously maintained, tastefully decorated, and spotlessly versatile, the floor plan offers peaceful, serene views of the preserve through the enclosed lanai. Backing up to the preserve makes for a quiet, private backyard. A professionally landscaped and maintained yard includes unique plantings such as bamboo, jasmine, and rosemary. Stunning brand new floors and brand new kitchen and granite countertops. Don't wait to scoop up this meticulously maintained 3 bed, 2 bathroom bath located in the highly sought after Stoneybrook of Venice subdivision. Gated entry, a resort style pool, a fitness center, a clubhouse, tennis courts, sand volleyball, and pickleball groups all await you. Perfectly located conveniently to I 75, downtown Venice, top rated beautiful beaches, Cool Park, as well as beautiful nature preserves and walking trails. All this and the low association fees make this your dream come true!
Payment Calculator
- Principal & Interest -
- Property Tax $
- Home Insurance $
- HOA Fees $
- Monthly -
Features
Building and Construction
- Covered Spaces: 0.00
- Exterior Features: Lighting, Sidewalk, Sliding Doors
- Flooring: Ceramic Tile, Laminate, Tile
- Living Area: 1271.00
- Roof: Shingle
School Information
- High School: Venice Senior High
- Middle School: Venice Area Middle
- School Elementary: Venice Elementary
Garage and Parking
- Garage Spaces: 2.00
Eco-Communities
- Water Source: Public
Utilities
- Carport Spaces: 0.00
- Cooling: Central Air
- Heating: Central
- Pets Allowed: Cats OK, Dogs OK, Yes
- Sewer: Public Sewer
- Utilities: Cable Available, Electricity Available, Sewer Connected, Water Connected
Finance and Tax Information
- Home Owners Association Fee: 207.00
- Net Operating Income: 0.00
- Tax Year: 2023
Other Features
- Appliances: Dishwasher, Dryer, Microwave, Range, Refrigerator, Washer
- Association Name: Cheryl Cooper Community Association Manager
- Country: US
- Interior Features: Ceiling Fans(s), Open Floorplan, Primary Bedroom Main Floor, Thermostat
- Legal Description: LOT 2040, STONEYBROOK AT VENICE UNIT 4
- Levels: One
- Area Major: 34292 - Venice
- Occupant Type: Owner
- Parcel Number: 0756032040
- Zoning Code: RSF1
Similar Properties
Nearby Subdivisions
Auburn Cove
Auburn Woods
Berkshire Place
Brighton Jacaranda
Caribbean Village
Carlentini
Cassata Place
Chestnut Creek Estates
Chestnut Creek Patio Homes
Chestnut Creek Villas
Cottages Of Venice
Devonshire North Ph 3
Fairways Of Capri Ph 1
Fairways Of Capri Ph 2
Fountain View
Grand Oaks
Grand Palm Phase 1a
Hidden Lakes Club Ph 1
Isles Of Chestnut Creek
Kent Acres
North Venice Farms
Palencia
Palm Villas
Pelican Pointe Golf Cntry Cl
Pelican Pointe Golf Country C
Sawgrass
Stone Walk
Stoneybrook At Venice
Stoneybrook Landing
Stoneywood Cove
Turnberry Place
Venetian Falls Ph 1
Venetian Falls Ph 2
Venetian Falls Ph 3
Venice Acres
Venice Farms
Venice Golf Country Club
Venice Golf And Country Club
Venice Palms Ph 1
Venice Palms Ph 2
Villas 01 Waterside Village
Watercrest Un 1
Watercrest Un 2
Waterford
Waterford Ph 1a


