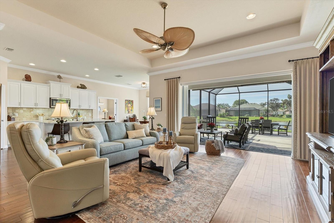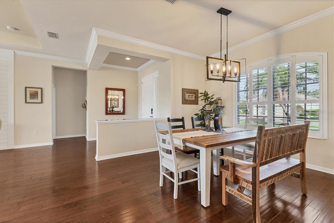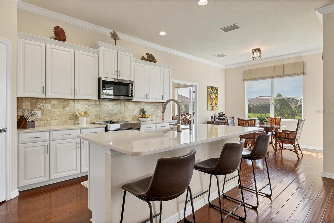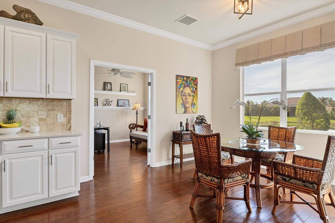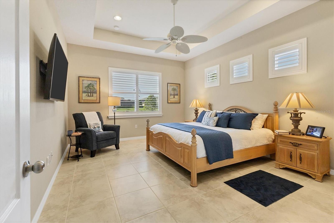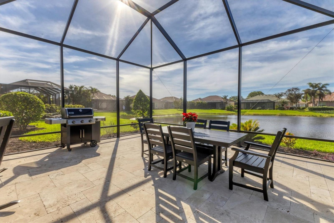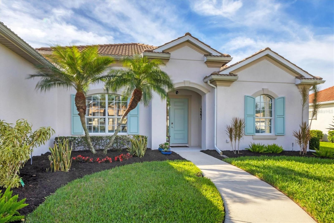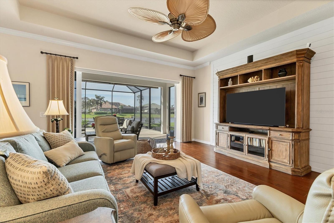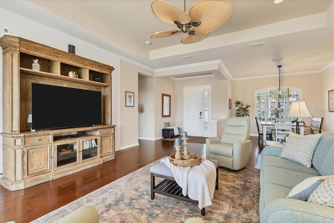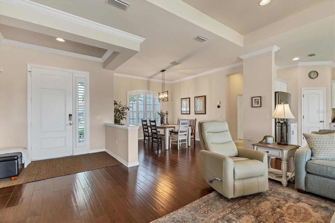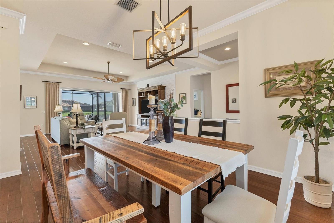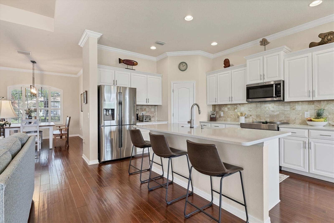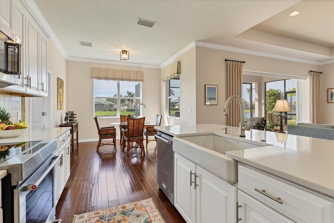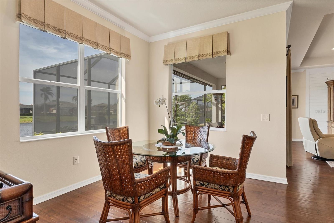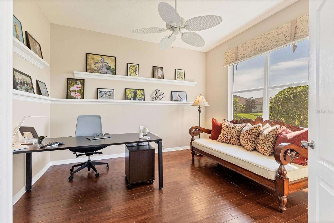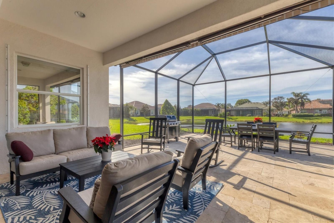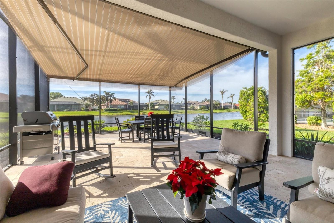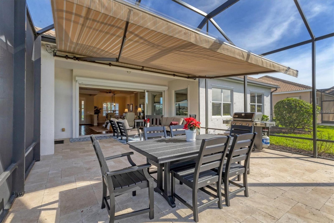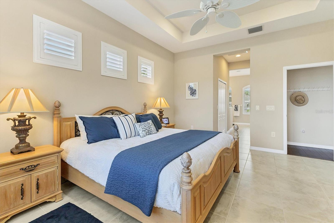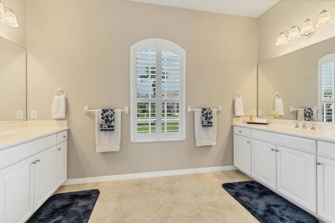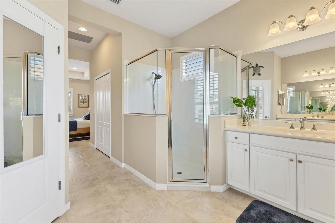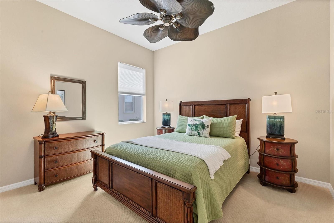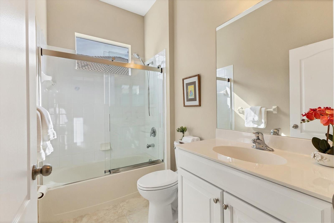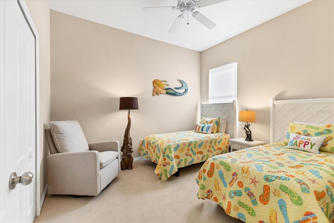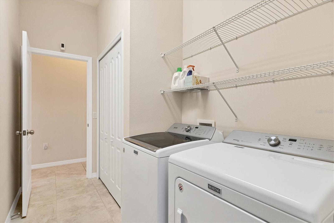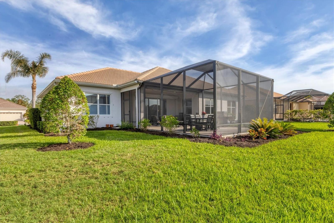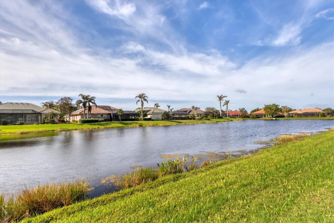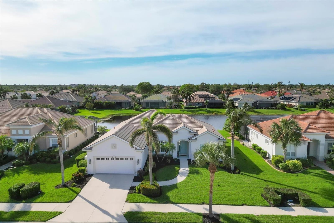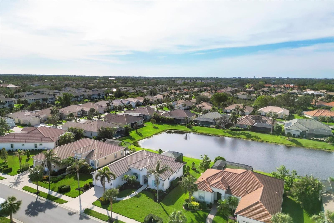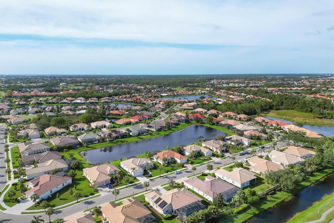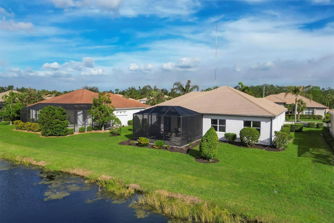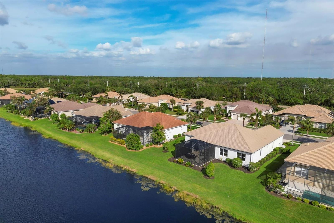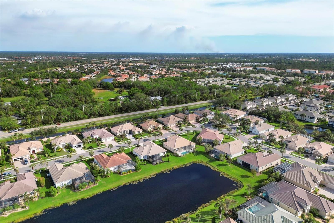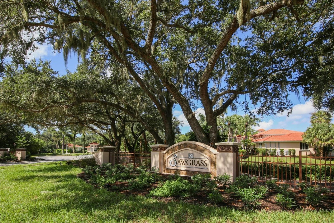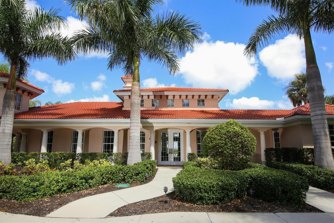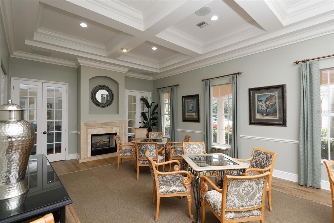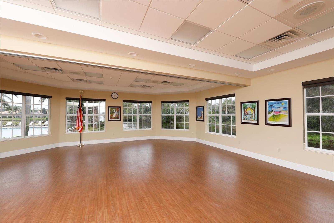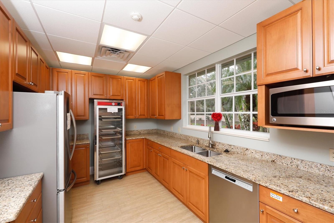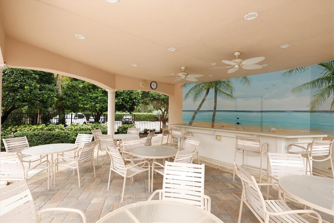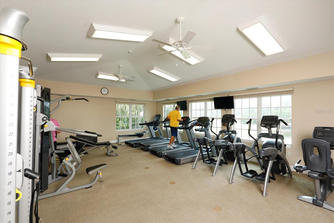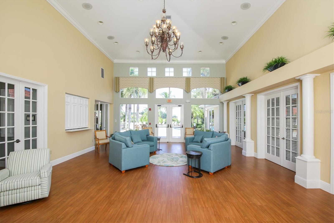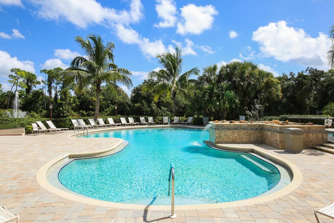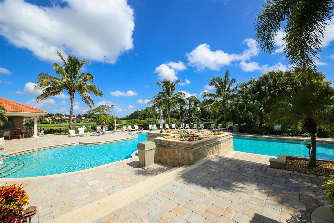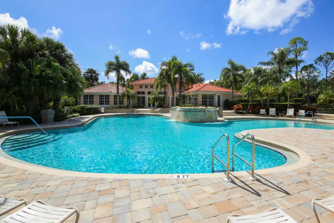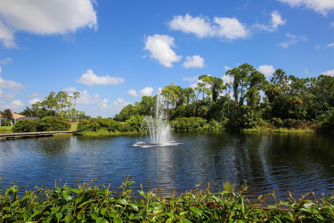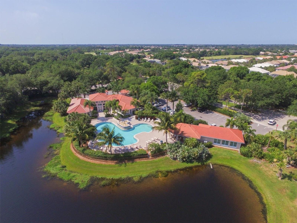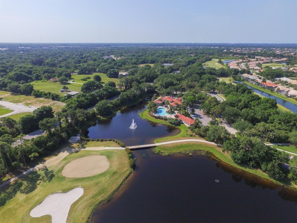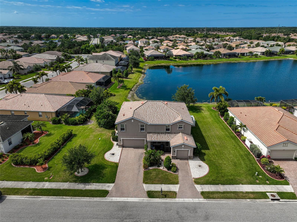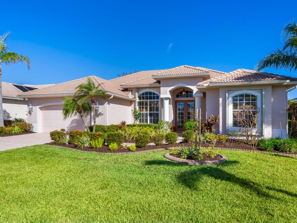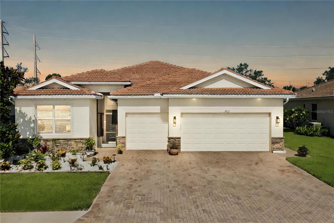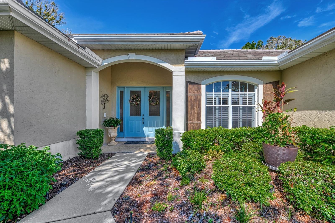310 Marsh Creek Road, VENICE, FL 34292
Property Photos
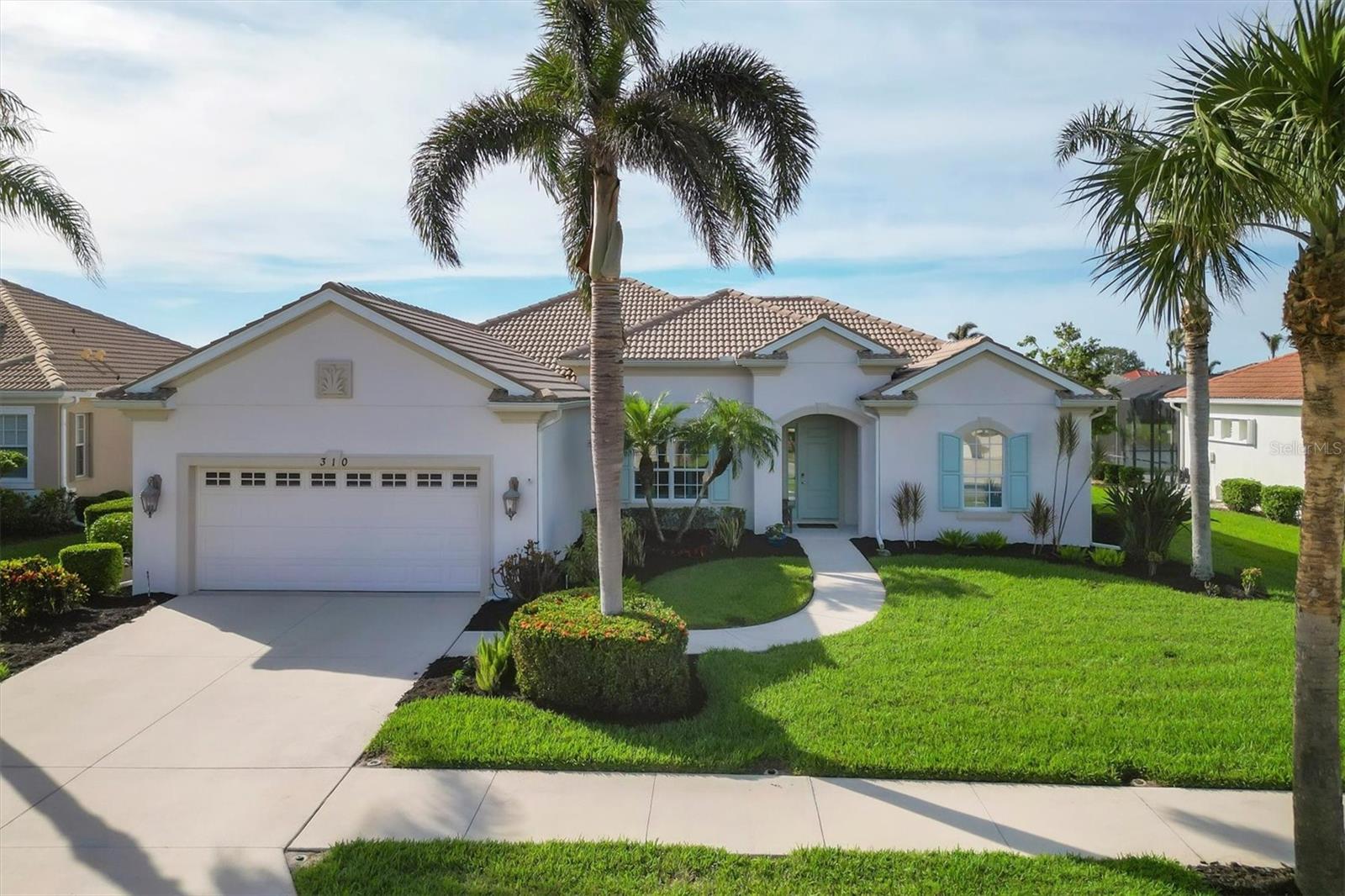
Would you like to sell your home before you purchase this one?
Priced at Only: $699,900
For more Information Call:
Address: 310 Marsh Creek Road, VENICE, FL 34292
Property Location and Similar Properties
- MLS#: N6135527 ( Residential )
- Street Address: 310 Marsh Creek Road
- Viewed: 3
- Price: $699,900
- Price sqft: $231
- Waterfront: Yes
- Wateraccess: Yes
- Waterfront Type: Lake
- Year Built: 2012
- Bldg sqft: 3027
- Bedrooms: 3
- Total Baths: 2
- Full Baths: 2
- Garage / Parking Spaces: 2
- Days On Market: 33
- Additional Information
- Geolocation: 27.1049 / -82.4021
- County: SARASOTA
- City: VENICE
- Zipcode: 34292
- Subdivision: Sawgrass
- Elementary School: Garden Elementary
- Middle School: Venice Area Middle
- High School: Venice Senior High
- Provided by: PREMIER SOTHEBYS INTL REALTY
- Contact: Martha Pike
- 941-412-3323

- DMCA Notice
-
DescriptionDiscover this exquisite Stonebridge model by Neal Homes, designed to meet and exceed all your expectations. With over 2,300 square feet of thoughtfully crafted living space, this home offers 3 spacious bedrooms, a large office/den, and 2 baths. The inviting foyer leads to a grand great room featuring stunning hardwood floors and pocket sliders that open to breathtaking pond views and sunsets, best enjoyed from the expansive travertine tiled lanai. The open concept kitchen is a chefs dream, complete with a large island, updated appliances, and options for casual dining in the breakfast nook or formal gatherings in the dedicated dining room. For outdoor enthusiasts, alfresco dining on the extended lanai provides the perfect setting to enjoy serene water views. The private primary suite is a true retreat with tranquil pond views, two walk in closets, and an ensuite bath featuring dual vanities, a separate water closet, and an oversized walk in shower. Guests will appreciate the privacy of two additional bedrooms with a shared bath on the opposite side of the home. This home is move in ready with numerous updates, including a new A/C with a high performance air filter (2023), hurricane impact windows in the front and hurricane protection for all other windows, newer carpets in the bedrooms and plantation shutters throughout most rooms and remote blinds on the others. Located in the sought after gated community of Sawgrass, you'll enjoy low HOA fees, no CDD fees, and access to incredible amenities, including a newly updated clubhouse, fitness room, heated community pool, tennis, pickleball, and more. Conveniently close to dining, the new hospital, and the charming downtown Venice area with its boutiques, cafes, and beautiful beaches, this home truly has it all. Schedule your private showing today!
Payment Calculator
- Principal & Interest -
- Property Tax $
- Home Insurance $
- HOA Fees $
- Monthly -
Features
Building and Construction
- Covered Spaces: 0.00
- Exterior Features: Awning(s), Hurricane Shutters, Irrigation System, Rain Gutters, Sliding Doors
- Flooring: Carpet, Hardwood, Tile
- Living Area: 2321.00
- Roof: Tile
School Information
- High School: Venice Senior High
- Middle School: Venice Area Middle
- School Elementary: Garden Elementary
Garage and Parking
- Garage Spaces: 2.00
- Open Parking Spaces: 0.00
Eco-Communities
- Water Source: Public
Utilities
- Carport Spaces: 0.00
- Cooling: Central Air, Humidity Control
- Heating: Central, Electric
- Pets Allowed: Yes
- Sewer: Public Sewer
- Utilities: Cable Connected, Electricity Connected, Public, Sewer Connected, Sprinkler Recycled, Street Lights, Underground Utilities, Water Connected
Amenities
- Association Amenities: Clubhouse, Fitness Center, Gated, Pickleball Court(s), Pool, Recreation Facilities, Security, Tennis Court(s)
Finance and Tax Information
- Home Owners Association Fee Includes: Common Area Taxes, Pool, Escrow Reserves Fund, Fidelity Bond, Private Road, Security
- Home Owners Association Fee: 1738.00
- Insurance Expense: 0.00
- Net Operating Income: 0.00
- Other Expense: 0.00
- Tax Year: 2024
Other Features
- Appliances: Dishwasher, Disposal, Dryer, Electric Water Heater, Microwave, Range, Refrigerator, Washer, Water Filtration System, Water Purifier, Water Softener
- Association Name: Sunstate Association Management/ Brian Rivenbark
- Association Phone: 941-870-4920
- Country: US
- Interior Features: Ceiling Fans(s), Coffered Ceiling(s), Crown Molding, High Ceilings, Living Room/Dining Room Combo, Open Floorplan, Primary Bedroom Main Floor, Solid Surface Counters, Solid Wood Cabinets, Thermostat, Walk-In Closet(s), Window Treatments
- Legal Description: LOT 559 SAWGRASS UNIT 6
- Levels: One
- Area Major: 34292 - Venice
- Occupant Type: Owner
- Parcel Number: 0411090023
- Possession: Close of Escrow
- Style: Traditional
- Zoning Code: PUD
Similar Properties
Nearby Subdivisions
Auburn Cove
Auburn Woods
Berkshire Place
Brighton Jacaranda
Caribbean Village
Carlentini
Cassata Place
Chestnut Creek Estates
Chestnut Creek Patio Homes
Chestnut Creek Villas
Cottages Of Venice
Devonshire North Ph 3
Fairways Of Capri Ph 1
Fairways Of Capri Ph 2
Fountain View
Grand Oaks
Grand Palm Phase 1a
Hidden Lakes Club Ph 1
Isles Of Chestnut Creek
Kent Acres
North Venice Farms
Palencia
Palm Villas
Pelican Pointe Golf Cntry Cl
Pelican Pointe Golf Country C
Sawgrass
Stone Walk
Stoneybrook At Venice
Stoneybrook Landing
Stoneywood Cove
Turnberry Place
Venetian Falls Ph 1
Venetian Falls Ph 2
Venetian Falls Ph 3
Venice Acres
Venice Farms
Venice Golf Country Club
Venice Golf And Country Club
Venice Palms Ph 1
Venice Palms Ph 2
Villas 01 Waterside Village
Watercrest Un 1
Watercrest Un 2
Waterford
Waterford Ph 1a


