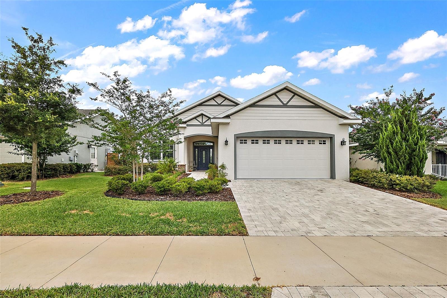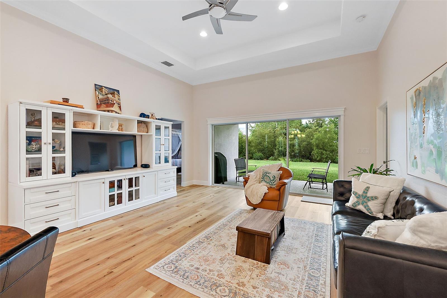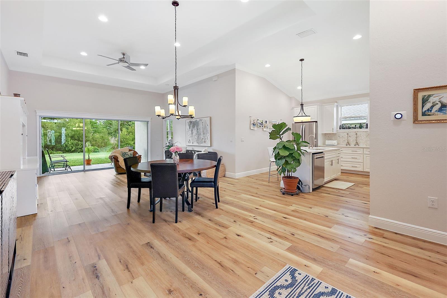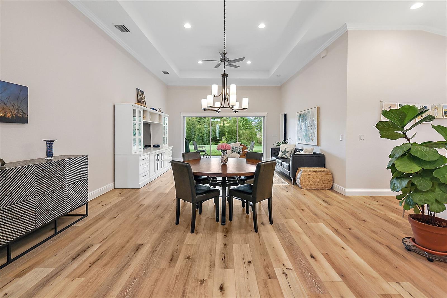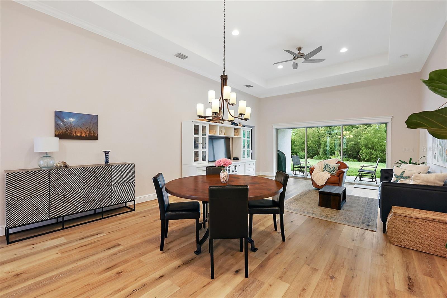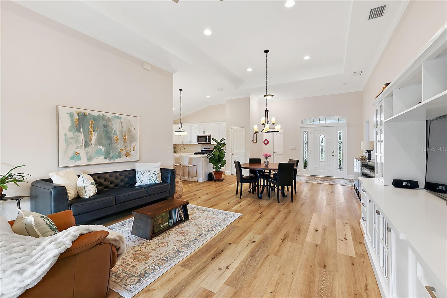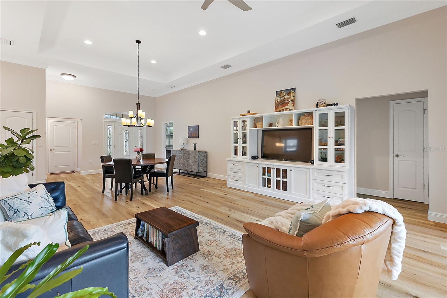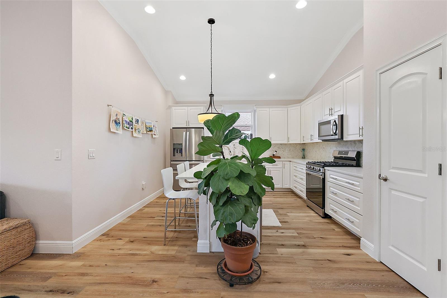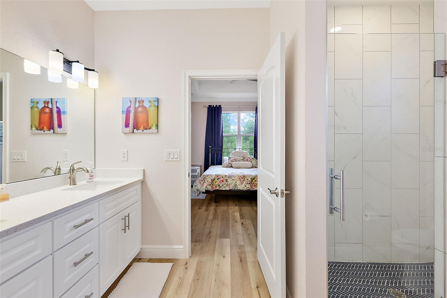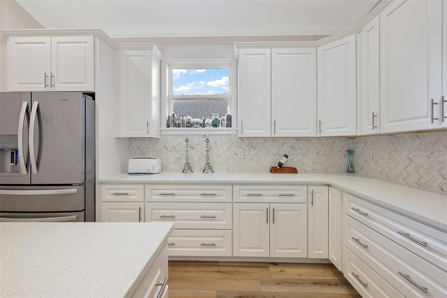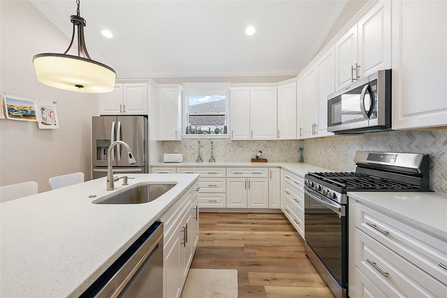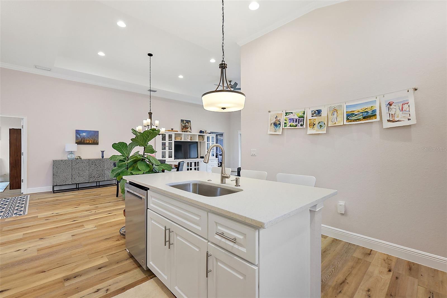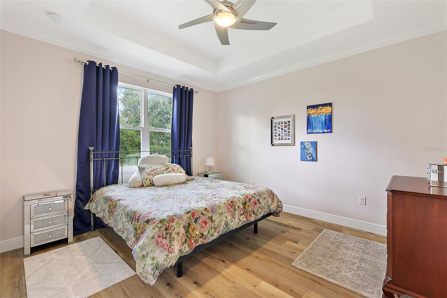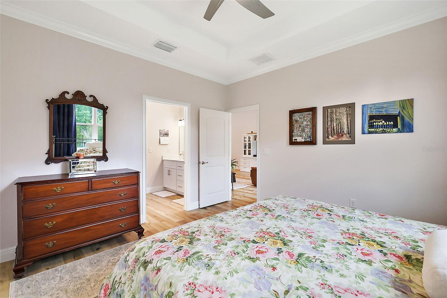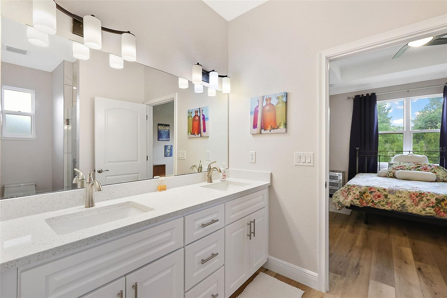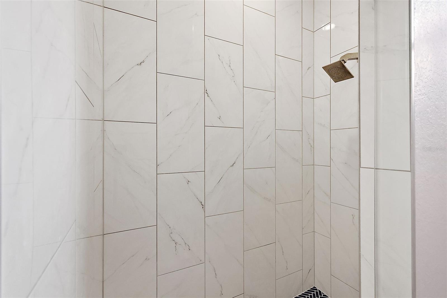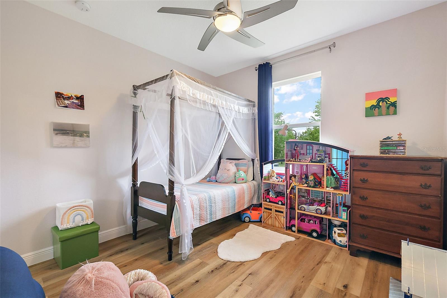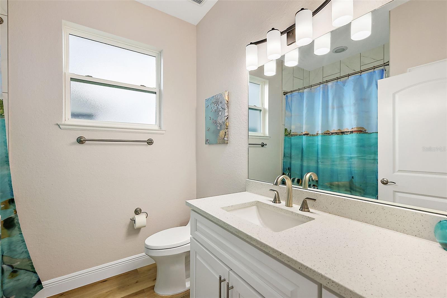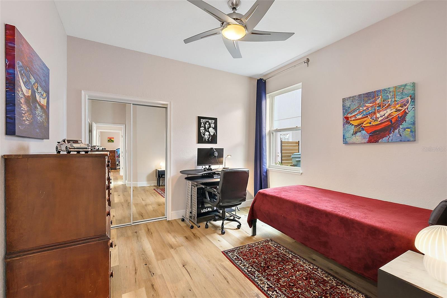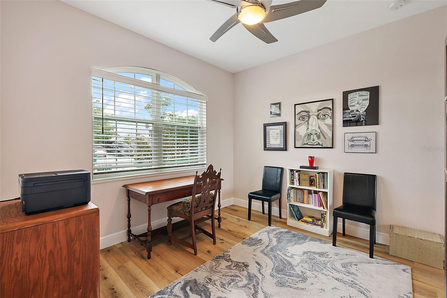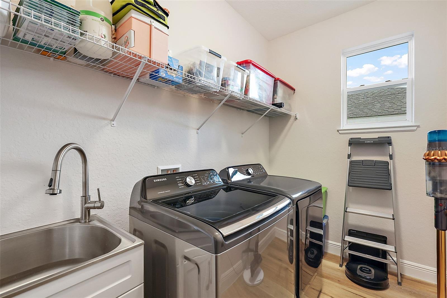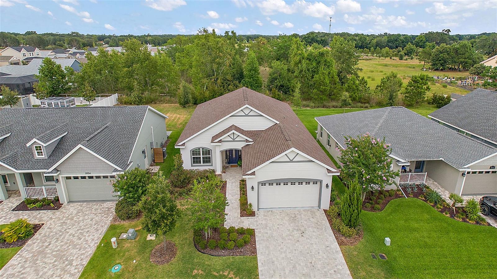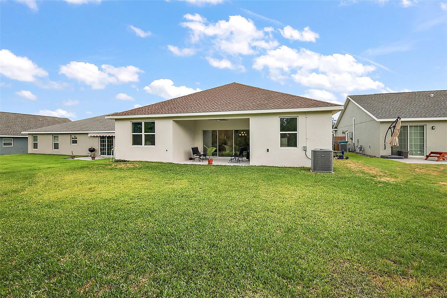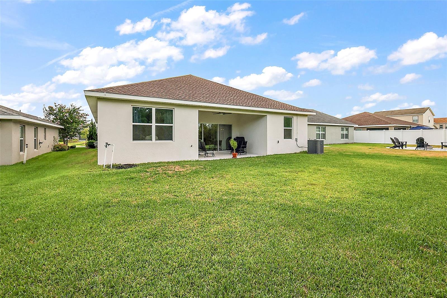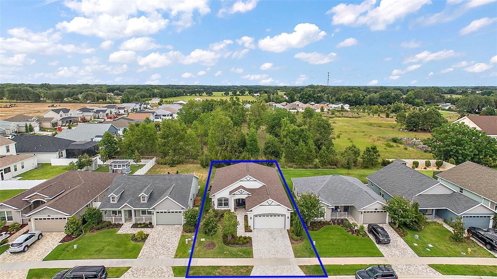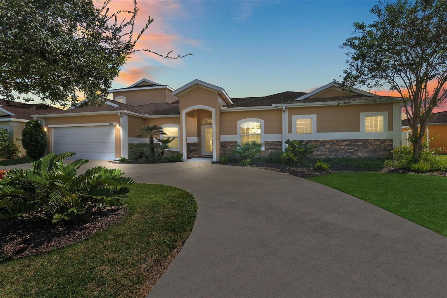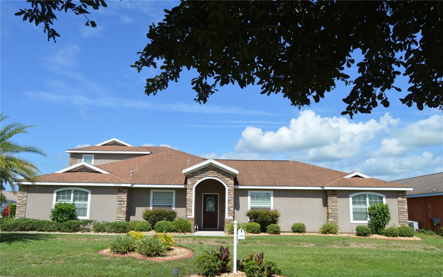5008 125th Loop, OXFORD, FL 34484
Property Photos
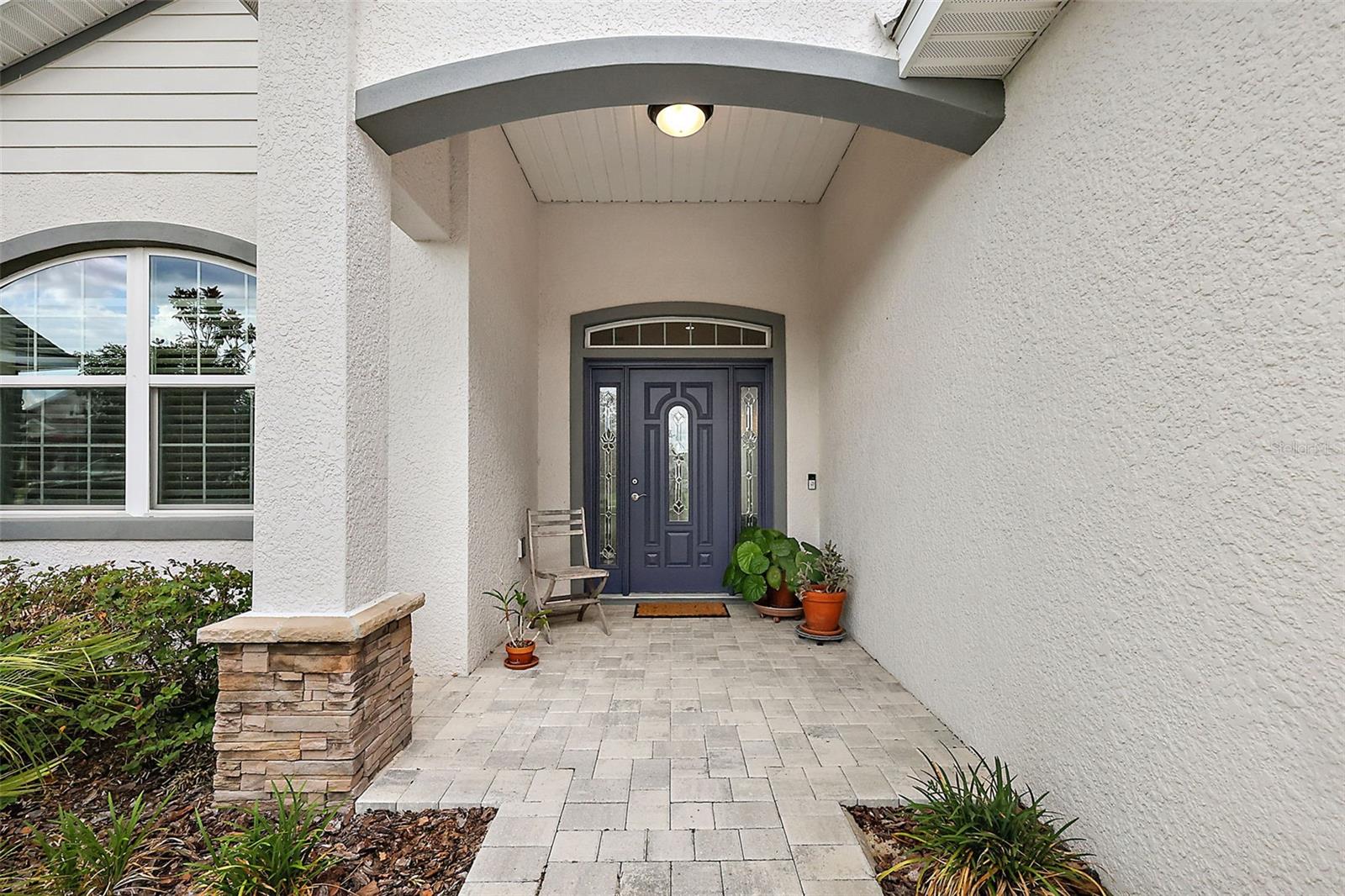
Would you like to sell your home before you purchase this one?
Priced at Only: $450,000
For more Information Call:
Address: 5008 125th Loop, OXFORD, FL 34484
Property Location and Similar Properties
- MLS#: G5083441 ( Residential )
- Street Address: 5008 125th Loop
- Viewed: 14
- Price: $450,000
- Price sqft: $182
- Waterfront: No
- Year Built: 2021
- Bldg sqft: 2473
- Bedrooms: 4
- Total Baths: 2
- Full Baths: 2
- Garage / Parking Spaces: 2
- Days On Market: 211
- Additional Information
- Geolocation: 28.939 / -82.0188
- County: SUMTER
- City: OXFORD
- Zipcode: 34484
- Subdivision: Densan Park Ph 1
- Provided by: JUST A FARMGIRL REALTY LLC
- Contact: Susan Steinmetz
- 352-267-7850

- DMCA Notice
-
DescriptionMotivated seller! Shows like BRAND NEW! SELLER CONCESSION OF $5000 FOR CLOSING COSTS!!! If you are looking for a 4 bedroom 2 bath home close to The Villages and within a mile of The Villages Charter School with No bond, No CDD, Low monthly $50 HOA fees, and any age living, this is it! Be in the Villages tunnel with a street legal golf cart in less than a mile. Quartz countertops, large kitchen with eat in island, gas range, tankless gas water heater, gas hookup for dryer, 10 foot height tray ceilings, luxury vinyl tile, hardiboard, stone and many more upgrades which sets this home a part from others. Did I mention this home is on one of the rare lots that backs up to a grassy field with no backyard neighbors! Contact me for more details.
Payment Calculator
- Principal & Interest -
- Property Tax $
- Home Insurance $
- HOA Fees $
- Monthly -
Features
Building and Construction
- Covered Spaces: 0.00
- Exterior Features: Irrigation System, Sidewalk, Sliding Doors, Sprinkler Metered
- Flooring: Luxury Vinyl
- Living Area: 1763.00
- Roof: Shingle
Land Information
- Lot Features: Cleared, Landscaped, Level, Sidewalk, Paved
Garage and Parking
- Garage Spaces: 2.00
- Parking Features: Garage Door Opener
Eco-Communities
- Water Source: Public
Utilities
- Carport Spaces: 0.00
- Cooling: Central Air
- Heating: Central
- Pets Allowed: Cats OK, Dogs OK, Number Limit
- Sewer: Public Sewer
- Utilities: BB/HS Internet Available, Electricity Connected, Fiber Optics, Natural Gas Connected
Amenities
- Association Amenities: Gated
Finance and Tax Information
- Home Owners Association Fee: 50.00
- Net Operating Income: 0.00
- Tax Year: 2023
Other Features
- Appliances: Dishwasher, Microwave, Range, Tankless Water Heater
- Association Name: Vickie Couture
- Association Phone: 352-427-3016
- Country: US
- Interior Features: Ceiling Fans(s), Crown Molding, Eat-in Kitchen, High Ceilings, Kitchen/Family Room Combo, Living Room/Dining Room Combo, Open Floorplan, Primary Bedroom Main Floor, Solid Surface Counters, Split Bedroom, Stone Counters, Thermostat, Tray Ceiling(s), Walk-In Closet(s), Window Treatments
- Legal Description: LOT 49 DENSAN PARK PHASE ONE PB 19 PGS 7-7A
- Levels: One
- Area Major: 34484 - Oxford
- Occupant Type: Owner
- Parcel Number: D09N049
- View: Trees/Woods
- Views: 14
- Zoning Code: PUD
Similar Properties
Nearby Subdivisions
Beg 2047.88 Ft E Of Sw Cor Of
Bison Valley
Densan Park
Densan Park Ph 1
Enclavelakeside Lndgs
Grand Oaks Manor Ph 1
Horseshoe Bend
Lakeshore
Lakeside Landing
Lakeside Landings
Lakeside Landings Enclave
Lakeside Lndgs
No Subdivision
None
Not On List
Oxford Oaks
Oxford Oaks Ph 1
Oxford Oaks Ph 2
Regatta Ph2 Lakeside Landings
Sec 21
Simple Life
Simple Life Lakeshore
Ss Caruthers Add
Sumter Crossing
Villages Of Parkwood


