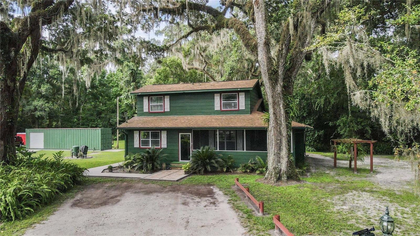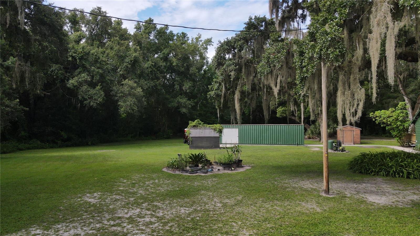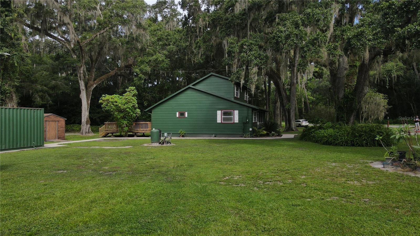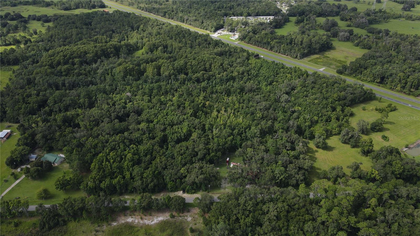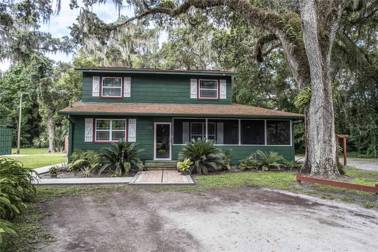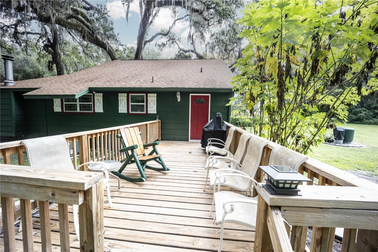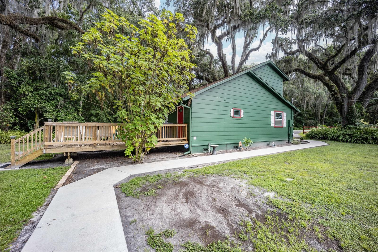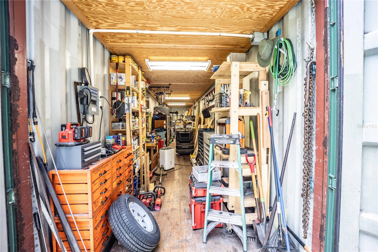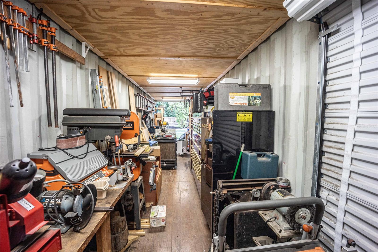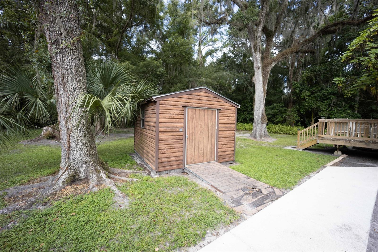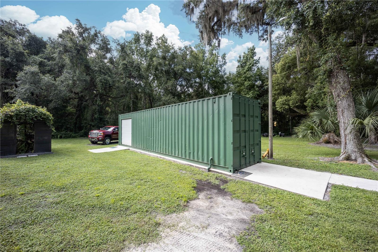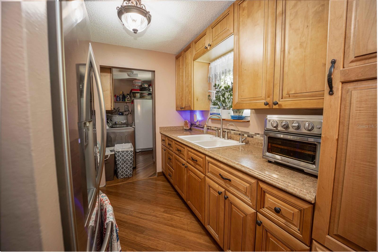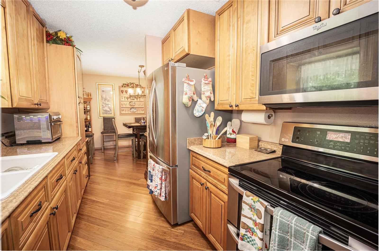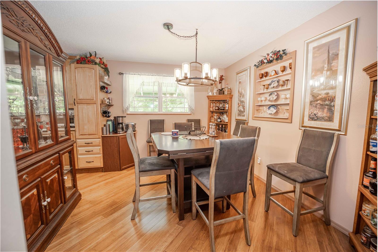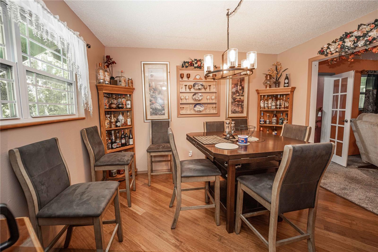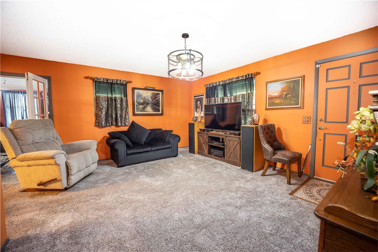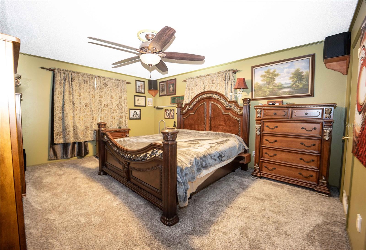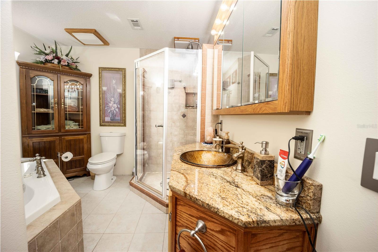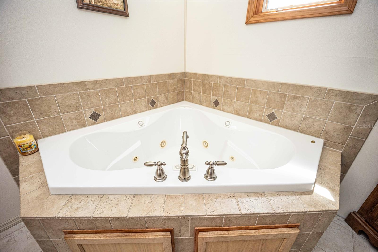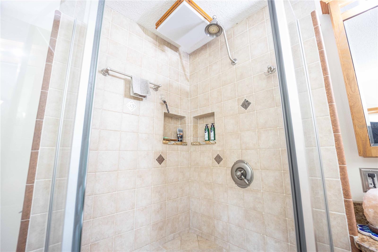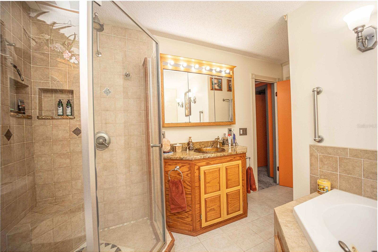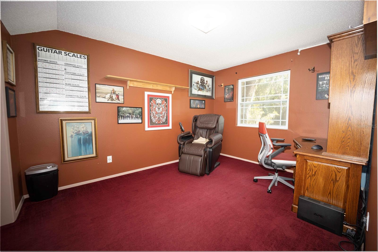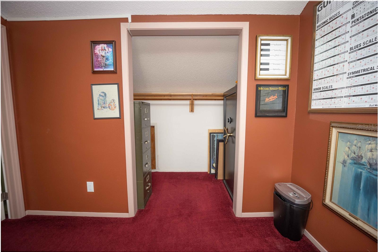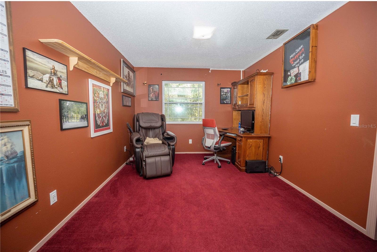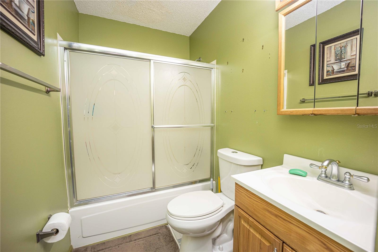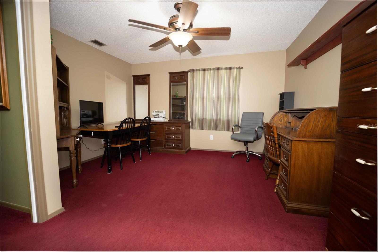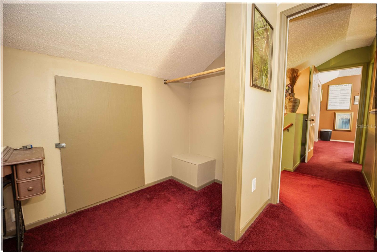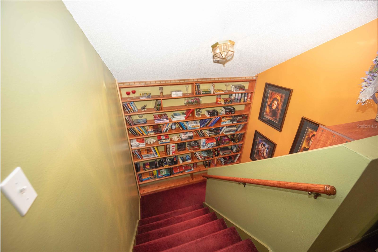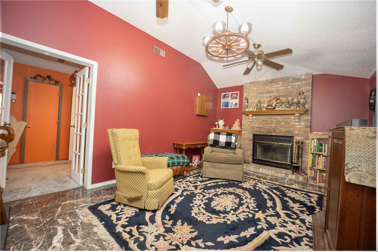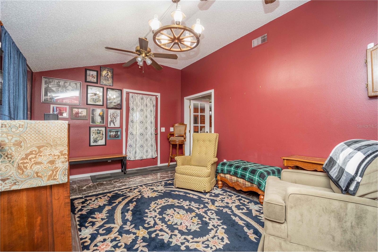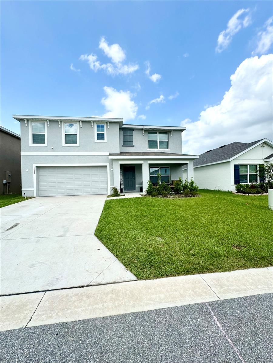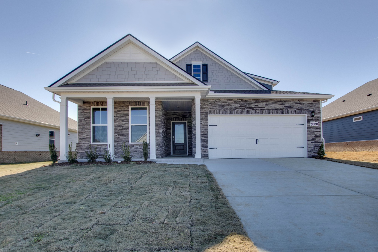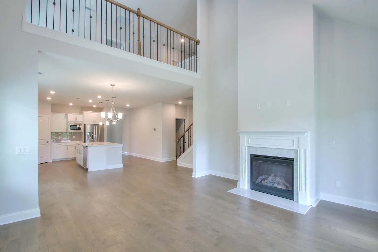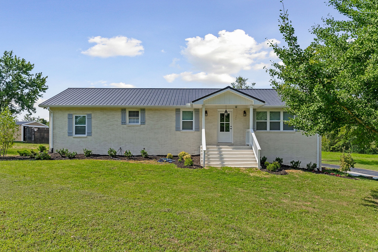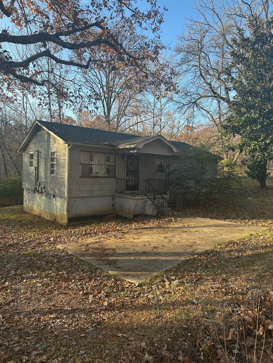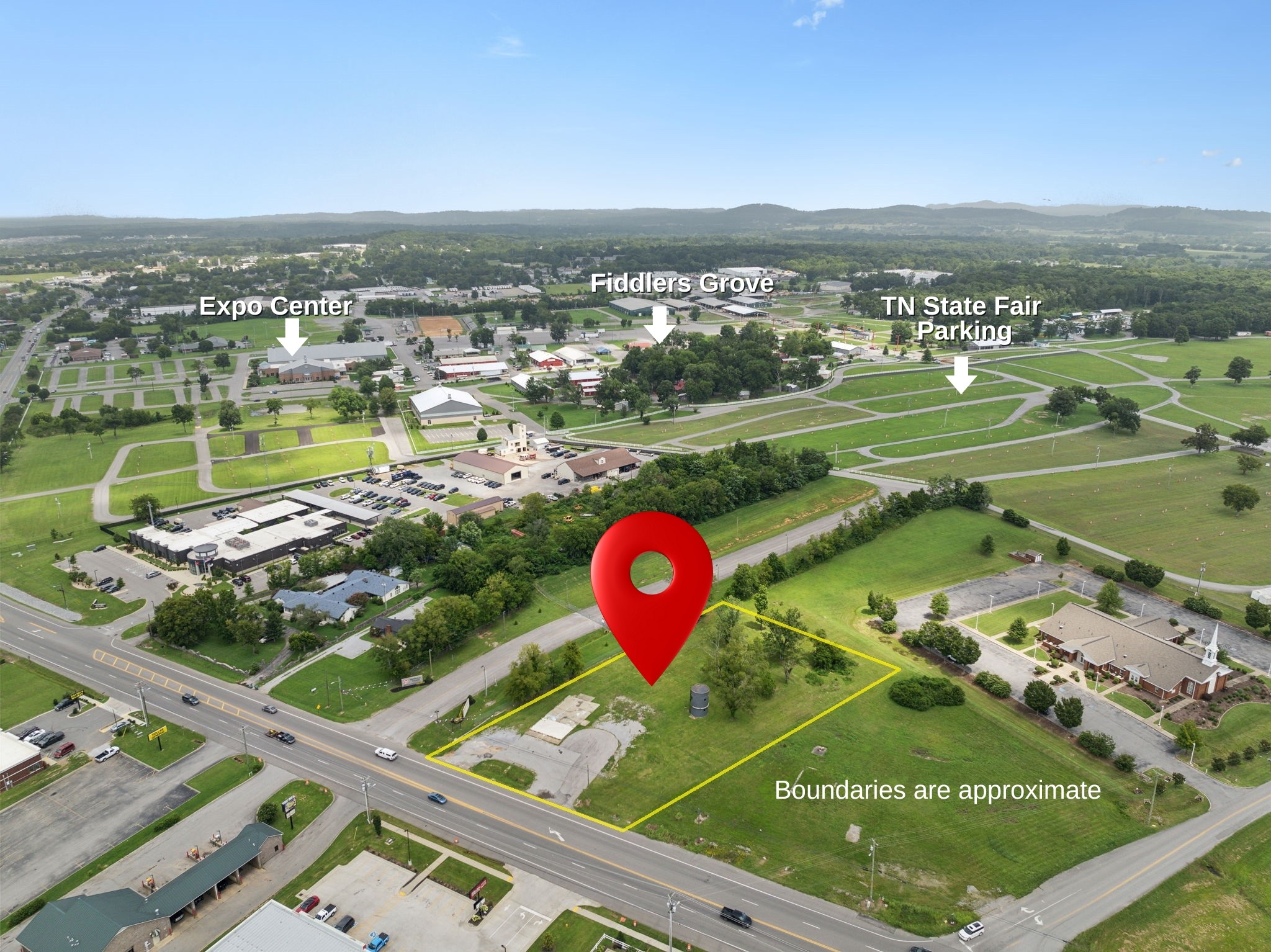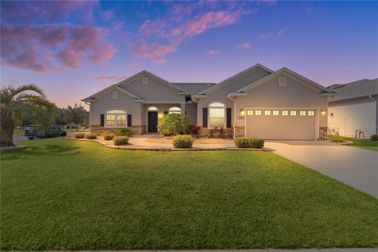1773 C 44a , WILDWOOD, FL 34785
Property Photos
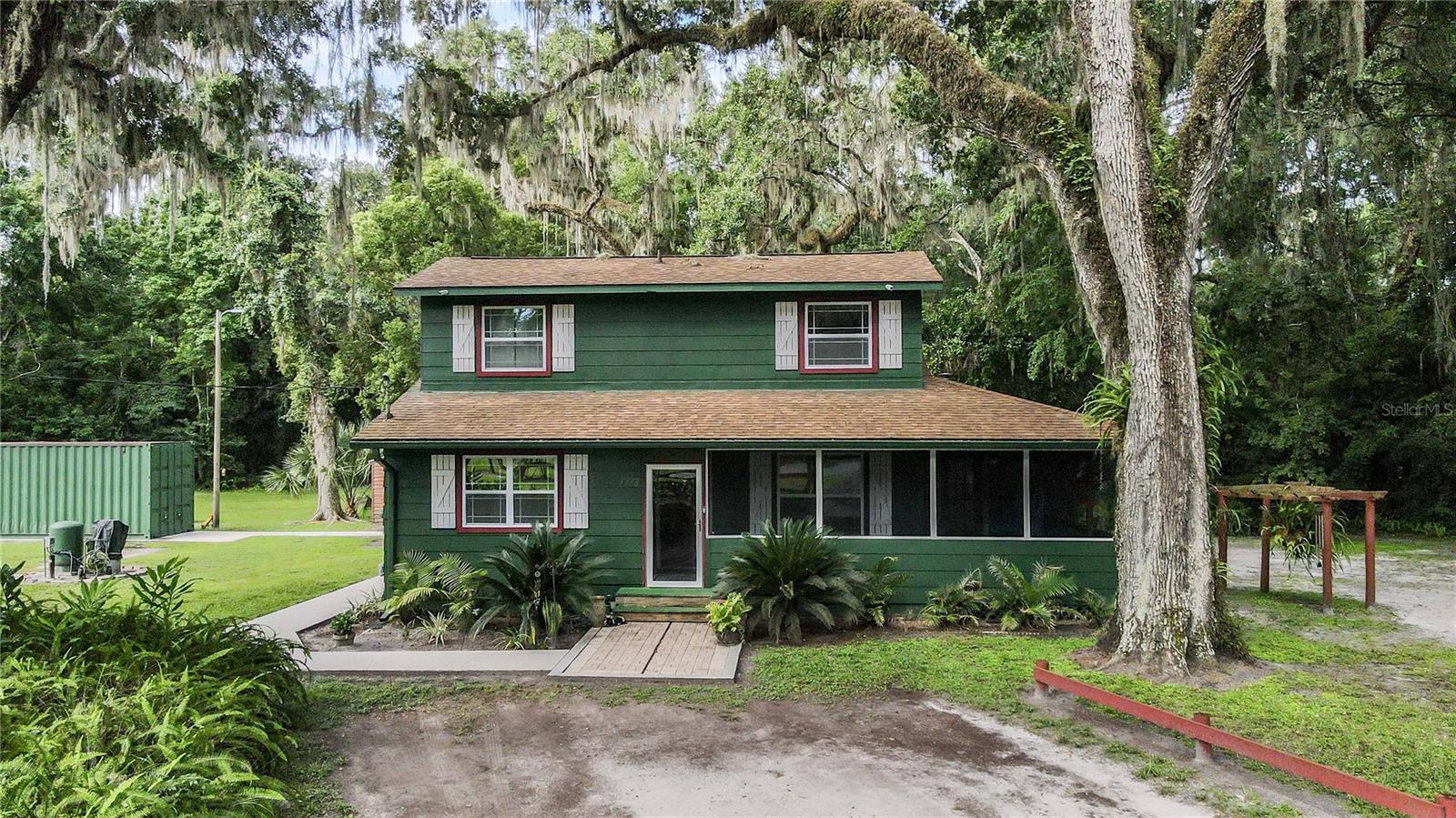
Would you like to sell your home before you purchase this one?
Priced at Only: $425,000
For more Information Call:
Address: 1773 C 44a , WILDWOOD, FL 34785
Property Location and Similar Properties
- MLS#: G5084836 ( Residential )
- Street Address: 1773 C 44a
- Viewed: 1
- Price: $425,000
- Price sqft: $185
- Waterfront: No
- Year Built: 1988
- Bldg sqft: 2300
- Bedrooms: 3
- Total Baths: 2
- Full Baths: 2
- Days On Market: 158
- Additional Information
- Geolocation: 28.8649 / -82.0741
- County: SUMTER
- City: WILDWOOD
- Zipcode: 34785
- Subdivision: None
- Provided by: FLAMINGO REAL ESTATE & MNGMT
- Contact: Robbie Shoemaker
- 352-689-1000

- DMCA Notice
-
DescriptionDiscover the epitome of country living with this charming custom built 3BR/2BA home, nestled on over 5 acres of serene land with NO SURROUNDING NEIGHBORS, NO HOA, NO DEED RESTRICTIONS, and NO BOND. Situated on well and septic, average utility bills consist of ONLY $160/MONTH!! Boasting more than 1,900 sqft of living space, this delightful property offers a screened front porch and an open rear deck, bringing the total to over 2,300 sqft of pure comfort. Imagine being surrounded by the timeless beauty of mature hardwoods within a century old Oak Hammock. Approximately an acre of the land is cleared and meticulously maintained where the home resides, while the rest remains untouched Old Florida wilderness, teeming with beautiful wildlife. Recent enhancements include an architectural shingle roof, a Bulldog leaf system integrated with the gutter system, and energy efficient double pane windows. All installations have passed a thorough 4 point inspection and wind mitigation, ensuring years of maintenance free living and peace of mind for insurance purposes. Step inside to a warm and inviting interior featuring a Kitchen adorned with Bamboo flooring, custom hardwood cabinets, and sleek stainless steel appliances. Adjacent to the Kitchen is a convenient laundry room, complete with a washer and dryer. The ground floor offers ample space to unwind and entertain, with a cozy living room and a welcoming family room. The family room is highlighted by a charming wood burning fireplace, accented with a brick inlay and a wooden mantle. The master suite, also on the first floor, includes custom wood shelving for surround sound and DVD/Video storage. Indulge in the master bath's standing tile shower, jetted tub, and custom vanity with a granite top. Upstairs, you'll find two spacious bedrooms, each mirroring the other in size and sharing a hall bathroom with a shower/tub combo. Additional storage is plentiful, with easy attic access. Plus, a safe for securing valuables is included, to be conveyed at closing. Outside, a custom storage container (40'L x 8'W x 10'H) with a drop ceiling for insulation provides extra space for storage, woodworking, and more. Housed with electricity and plenty of amperage your power tools wont struggle. An additional shed is also available for all your lawn care needs, painting, and other handyman tools. Lastly, all of this is located within minutes to I 75, the Florida Turnpike, Lowes, Home Depot, Super Wal Mart, Brownwood Town Center, restaurants, groceries, retail, churches, and schools. Don't miss out on this enchanting property at an unbeatable priceexperience the best of country charm before it's gone!
Payment Calculator
- Principal & Interest -
- Property Tax $
- Home Insurance $
- HOA Fees $
- Monthly -
Features
Building and Construction
- Covered Spaces: 0.00
- Exterior Features: Lighting, Rain Gutters, Sidewalk, Storage
- Flooring: Bamboo, Carpet, Ceramic Tile
- Living Area: 1932.00
- Other Structures: Shed(s), Storage, Workshop
- Roof: Shingle
Land Information
- Lot Features: Cleared, In County, Paved, Zoned for Horses
Garage and Parking
- Garage Spaces: 0.00
Eco-Communities
- Water Source: Well
Utilities
- Carport Spaces: 0.00
- Cooling: Central Air
- Heating: Central, Electric
- Sewer: Septic Tank
- Utilities: BB/HS Internet Available, Cable Available, Electricity Connected, Fire Hydrant, Street Lights
Finance and Tax Information
- Home Owners Association Fee: 0.00
- Net Operating Income: 0.00
- Tax Year: 2023
Other Features
- Appliances: Dryer, Electric Water Heater, Exhaust Fan, Ice Maker, Kitchen Reverse Osmosis System, Microwave, Range, Refrigerator, Washer
- Country: US
- Interior Features: Built-in Features, Primary Bedroom Main Floor
- Legal Description: BEG AT SW COR OF W1/2 OF NE1/4 OF SE1/4 RUN N 1319.01 FT E 259.52 FT S 1318.63 FT W 260.42 FT LESS THE S 418 FT THEREOF& LESS RD R/W
- Levels: Two
- Area Major: 34785 - Wildwood
- Occupant Type: Owner
- Parcel Number: F02-016
- View: Trees/Woods
- Zoning Code: RR1C
Similar Properties
Nearby Subdivisions
Beaumont
Beaumont Ph 1
Beaumont Ph 2 3
Beaumont Ph I
Bridges
Bridges Sub To Wildwood Florid
Crestview
Equine Acres
Fairwaysrolling Hills 01
Fairwaysrolling Hills Add 01
Fairwaysrolling Hills First A
Fox Hollow
Fox Hollow Ph Ii
Friesorger Mobile Home Sub Tra
Grays Add Wildwood
Highland View Add
Highland View Add To Wildwood
Meadouvista
Meadovista
Meadow Lawn Addwildwood
Mission Heights
Moggs Add
None
Not In Hernando
Not On List
Oak Hill Sub
Oaks Of Wildwood
Orange Home 02
Pepper Tree Village
Peppertree Vlg
Pettys Add
Rolling Hills Manor
Sunset Park
Triumph South Ph 1
Triumph South Phase 1
Twisted Oaks
Wildwood
Wildwood Park
Wildwood Ranches


