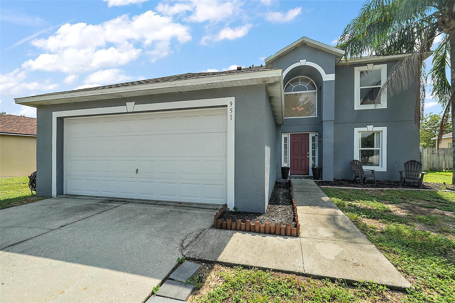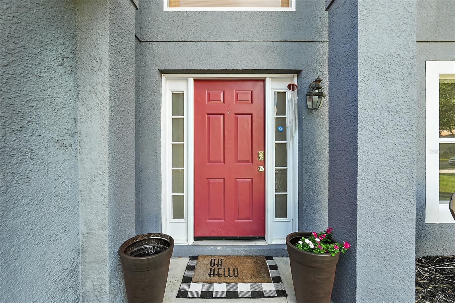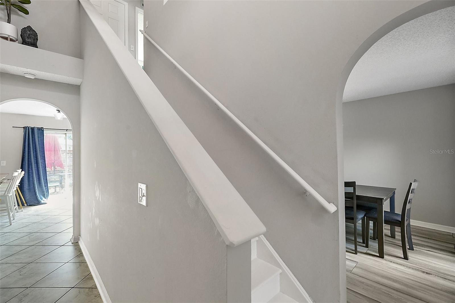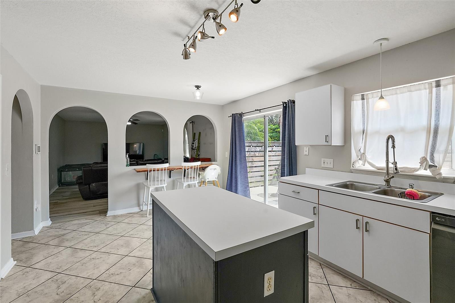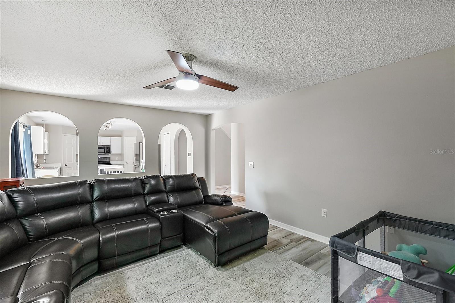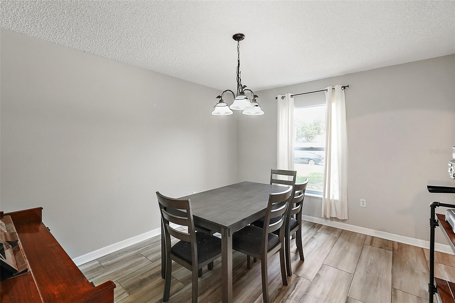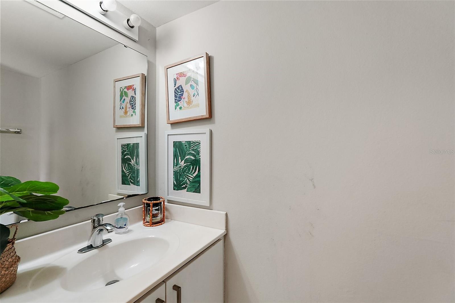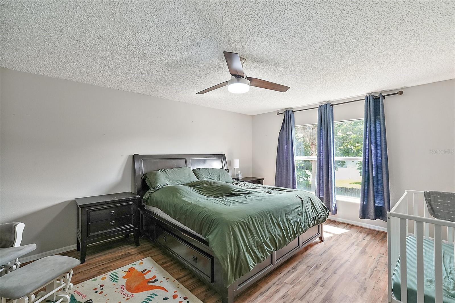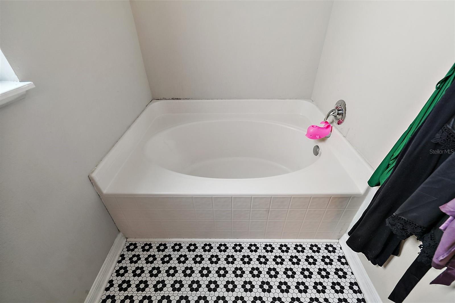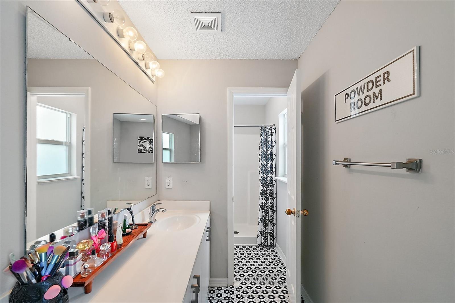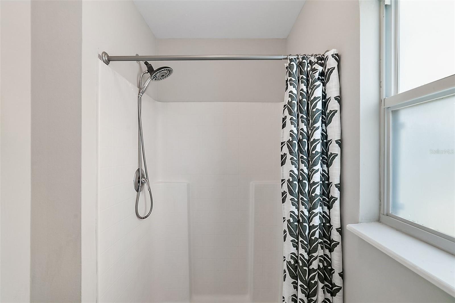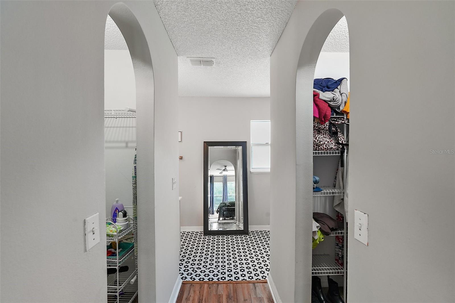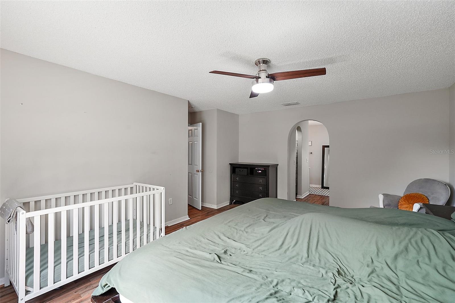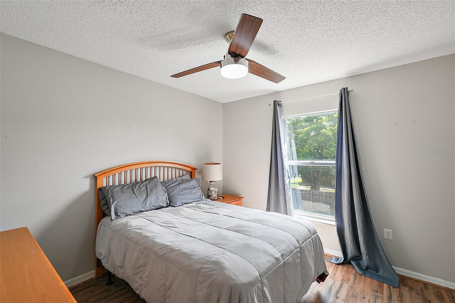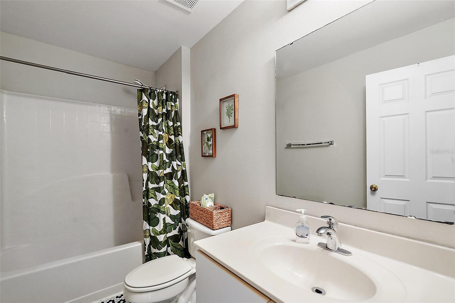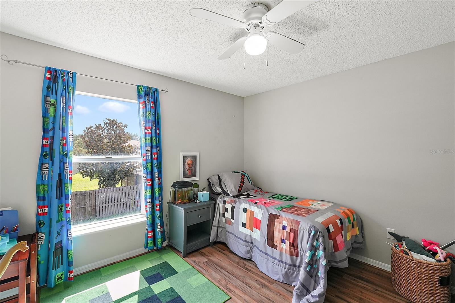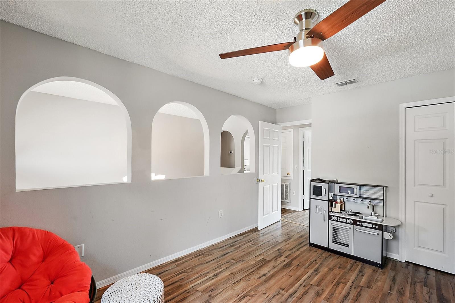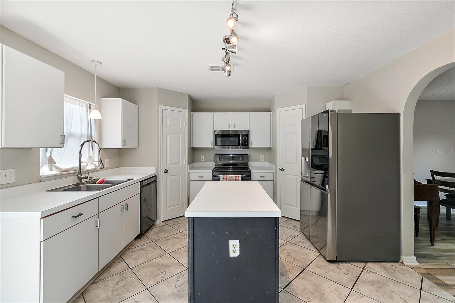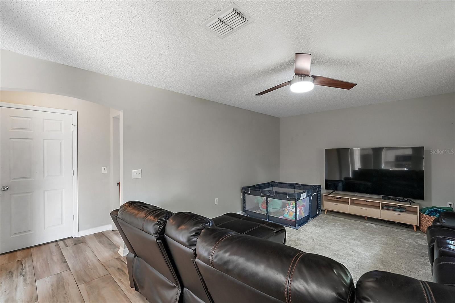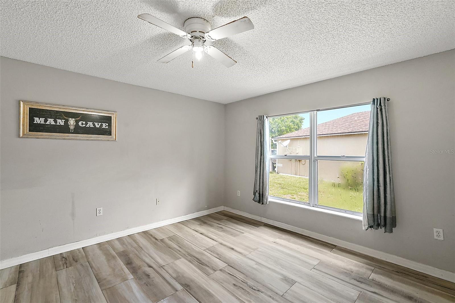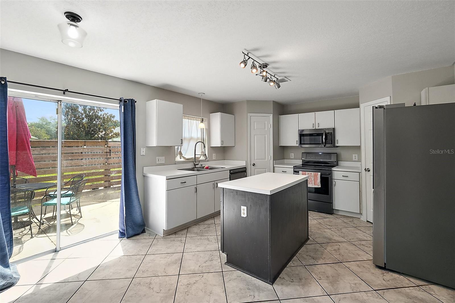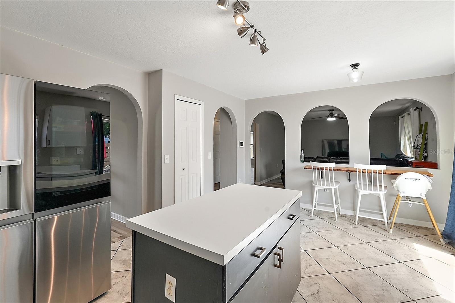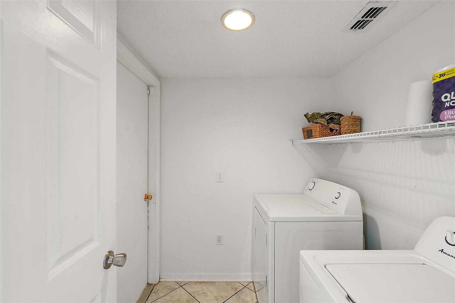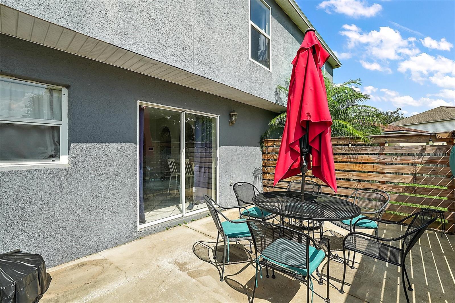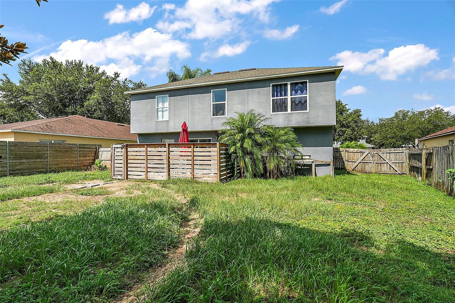951 Vanderbilt Dr, EUSTIS, FL 32726
Property Photos
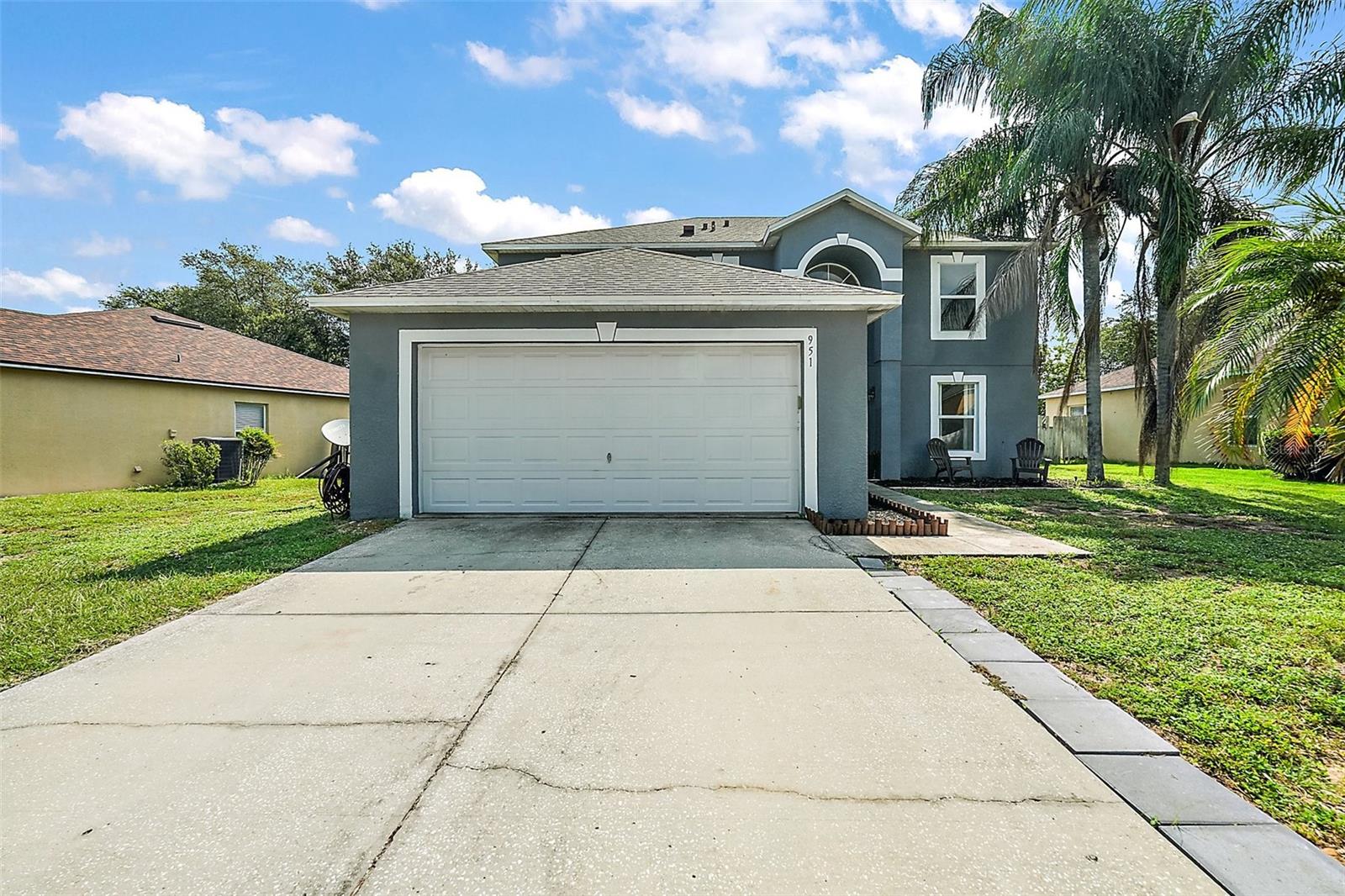
Would you like to sell your home before you purchase this one?
Priced at Only: $348,900
For more Information Call:
Address: 951 Vanderbilt Dr, EUSTIS, FL 32726
Property Location and Similar Properties
- MLS#: G5086049 ( Residential )
- Street Address: 951 Vanderbilt Dr
- Viewed: 9
- Price: $348,900
- Price sqft: $117
- Waterfront: No
- Year Built: 2003
- Bldg sqft: 2980
- Bedrooms: 4
- Total Baths: 3
- Full Baths: 2
- 1/2 Baths: 1
- Garage / Parking Spaces: 2
- Days On Market: 127
- Additional Information
- Geolocation: 28.8447 / -81.658
- County: LAKE
- City: EUSTIS
- Zipcode: 32726
- Subdivision: Eustis Remington Club Ph 02 Lt
- Elementary School: Triangle Elem
- Middle School: Eustis
- High School: Eustis
- Provided by: VANGIE BERRY SIGNATURE REALTY
- Contact: Tera Morgan
- 352-742-7355

- DMCA Notice
-
DescriptionHuge price reduction. This home has a VA 3.25 assumable loan 4BR/2.5 BA. With additional room for a 5th Spacious for an active family. Large Family room off the kitchen . Formal Dining room, eat in kitchen with an island and stainless steel appliances plus double corner pantries and half bath all on the main level, along with great under stairs storage. Large Patio and fully fenced private back yard. Bedrooms are on the 2nd floor. Large Master Suite with His and Hers Walk In Closets. Master Bath Garden Tub & Separate Shower. Great Location, Close to shopping, restaurants and area activities of downtown Eustis and Mt. Dora. Exchanges are minutes away to transport you to Disney, Orlando Airport, Sanford Airport and Outlet Mall Shopping. Don't Miss This One priced to sell quickly!
Payment Calculator
- Principal & Interest -
- Property Tax $
- Home Insurance $
- HOA Fees $
- Monthly -
Features
Building and Construction
- Covered Spaces: 0.00
- Exterior Features: Courtyard, Sidewalk, Sliding Doors
- Flooring: Laminate
- Living Area: 2320.00
- Roof: Shingle
Property Information
- Property Condition: Completed
School Information
- High School: Eustis High School
- Middle School: Eustis Middle
- School Elementary: Triangle Elem
Garage and Parking
- Garage Spaces: 2.00
Eco-Communities
- Water Source: Public
Utilities
- Carport Spaces: 0.00
- Cooling: Central Air
- Heating: Central, Electric
- Pets Allowed: Yes
- Sewer: Public Sewer
- Utilities: Cable Available, Electricity Connected, Sewer Connected, Street Lights
Finance and Tax Information
- Home Owners Association Fee: 217.95
- Net Operating Income: 0.00
- Tax Year: 2023
Other Features
- Appliances: Dishwasher, Disposal, Dryer, Microwave, Range, Refrigerator
- Association Name: Sentry mgmt
- Association Phone: 352-343-5706
- Country: US
- Interior Features: Ceiling Fans(s), Eat-in Kitchen, High Ceilings, Open Floorplan, Walk-In Closet(s)
- Legal Description: REMINGTON CLUB PHASE II PB 47 PG 77-78 LOT 92 ORB 5858 PG 971
- Levels: Two
- Area Major: 32726 - Eustis
- Occupant Type: Owner
- Parcel Number: 07-19-27-1805-000-09200
- Zoning Code: SR
Nearby Subdivisions
44 Gables Ph 03
Arbor Hills Un 1
Belmont Heights Un 2
Bishops Eustis
Brac Bluff Pass Ph 2
Bright Water Place
Bright Water Place Phase 3
College Hgts
Estates At Black Bear Reserve
Eustis
Eustis 44 Gables Ph 05 Lt 501
Eustis Azalea Park
Eustis Bay State South Ph 01
Eustis Bishops Sub
Eustis Brightwater Place
Eustis Century Oak Estates
Eustis Century Oaks Estates
Eustis Cherrytree On Washingto
Eustis Crooked Lake Reserve
Eustis Crooked Lake Ridge
Eustis Fort Mason
Eustis Glover Sub
Eustis Goulds Sub
Eustis Grand Island Heights
Eustis Harbor Island Villas
Eustis Hazzards Homestead
Eustis Heath Terrace
Eustis Heights
Eustis Hermosa Shores
Eustis Lake Yale Landing
Eustis Lakeview Park
Eustis Lakewood Sub
Eustis Lynnhurst
Eustis Northshore
Eustis Ocklawaha Sub
Eustis Pinecrest
Eustis Quayle Golf Links
Eustis Remington Club Ph 02 Lt
Eustis Remington Club Sub
Eustis Ridgeview At Crooked La
Eustis Ridgeview At East Crook
Eustis Springwood Landing Sub
Eustis Tangerine Court
Eustis Townhill Sub
Eustis Tropical Shore
Eustis Weavers
Eustis West Lynnhurst
Eustis Westgate Sub
Lake Woodward Estates
None
O
Pine Meadows Reserve Phase 1a
Polak Sub
Rainbow Rdg
Remington Club
Richards Add
Rosenwald Gardens
Rosenwald Gardens Pt Rep Sub
Royal Trails
Townhill
Westgate
Winchester Estates


