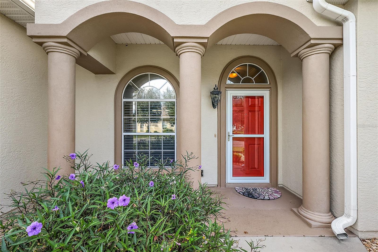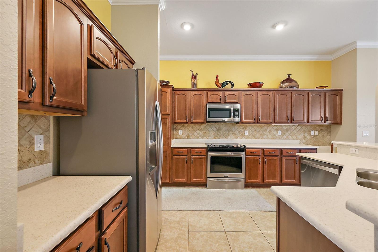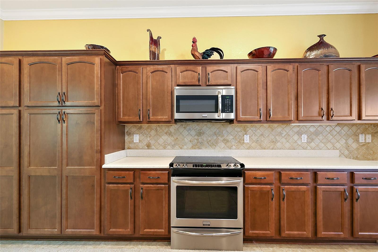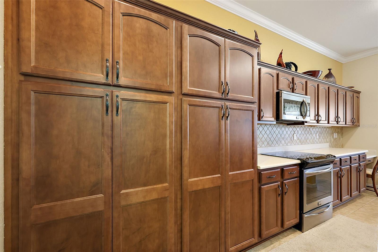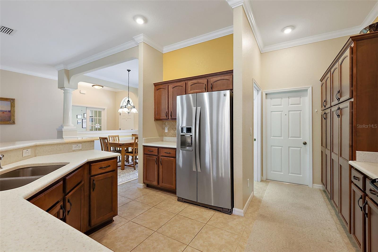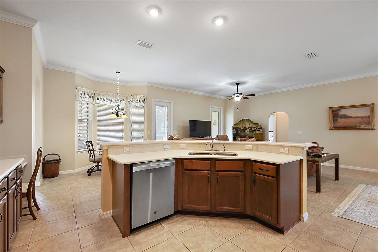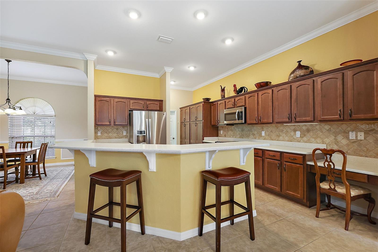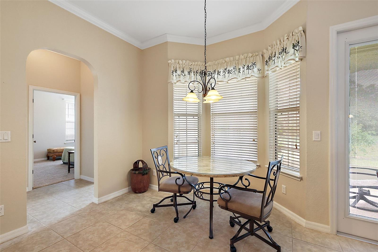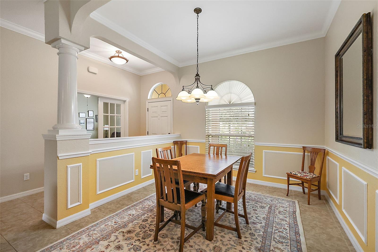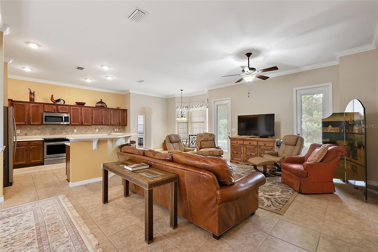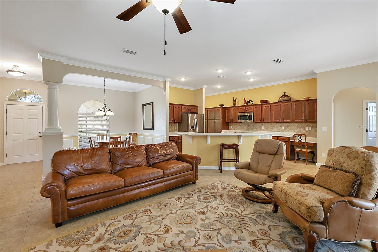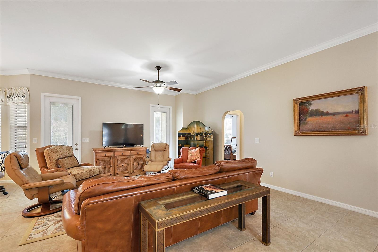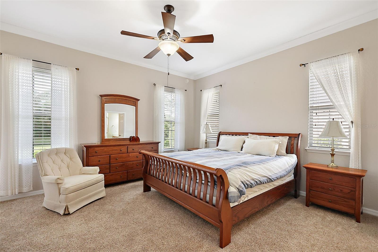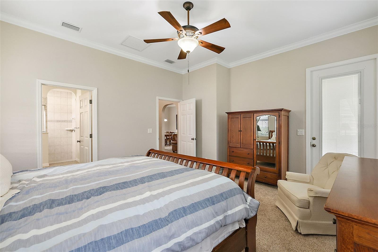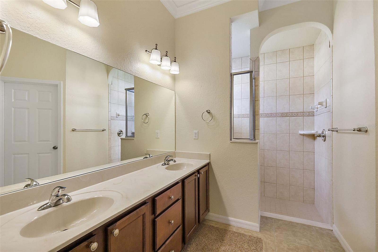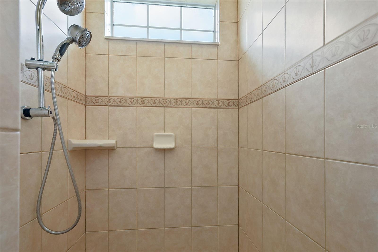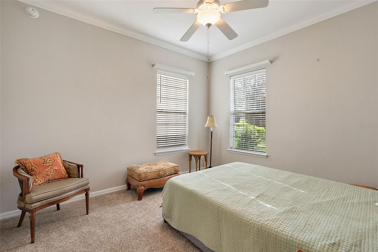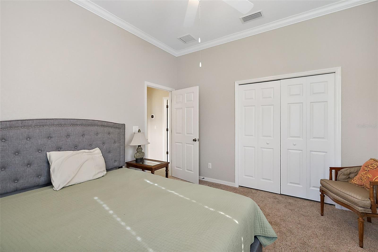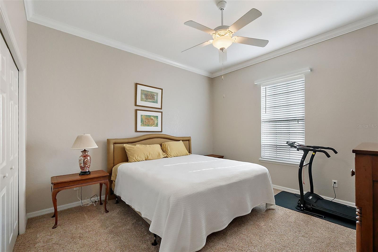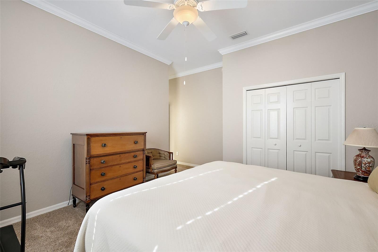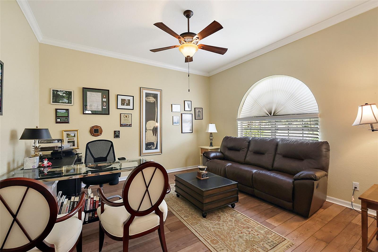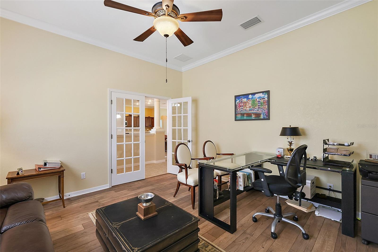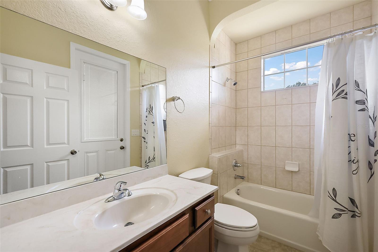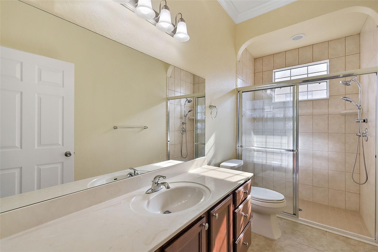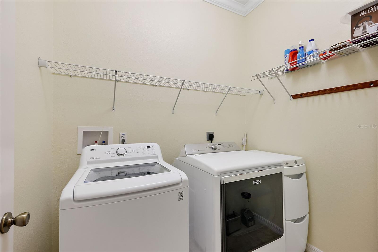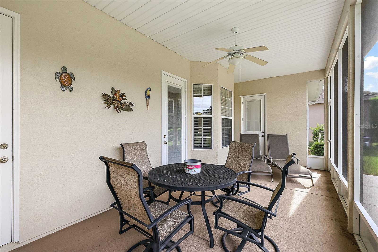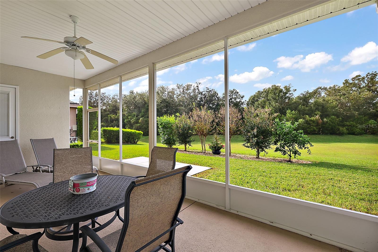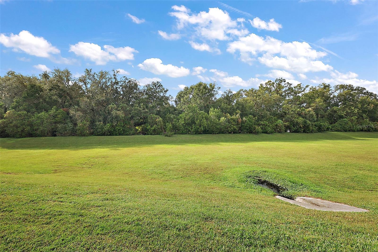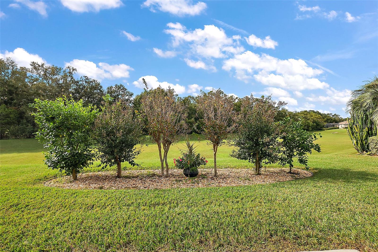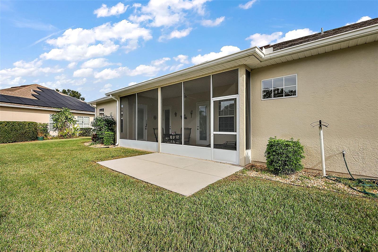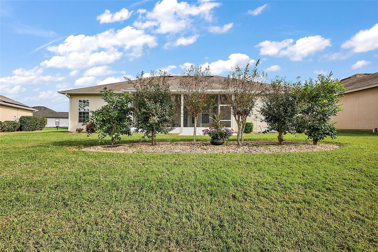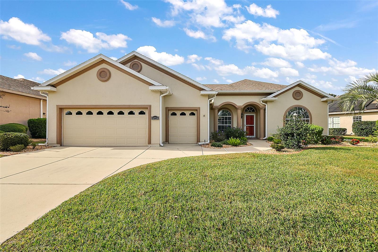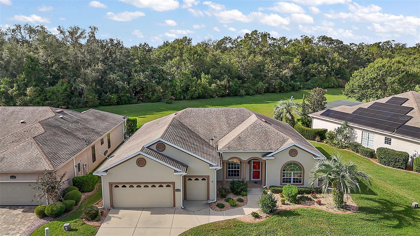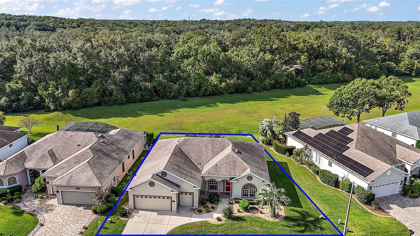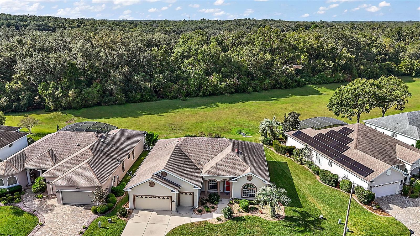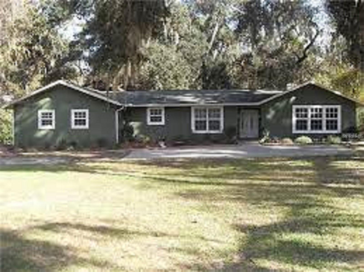16954 109th Avenue, SUMMERFIELD, FL 34491
Property Photos
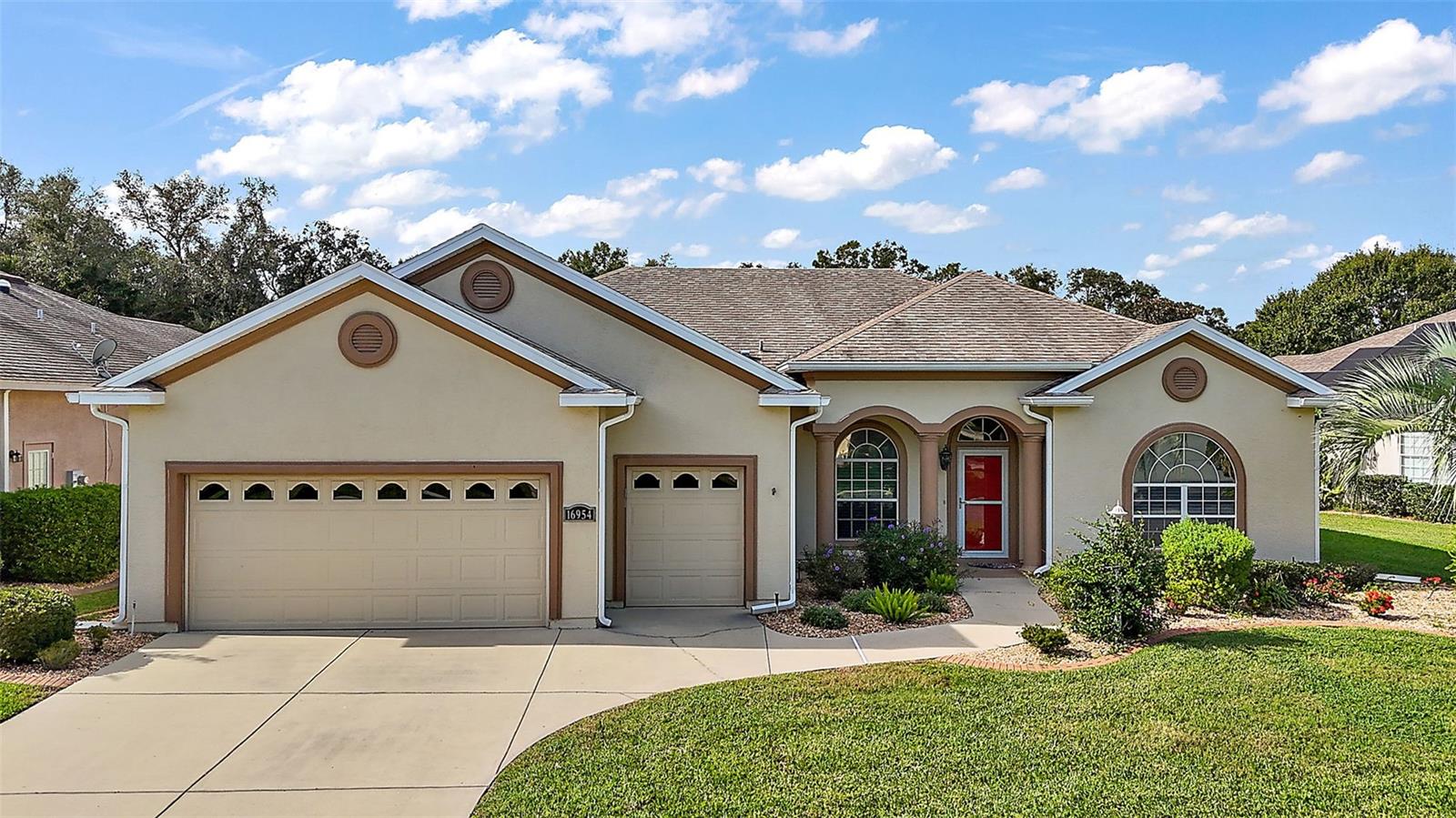
Would you like to sell your home before you purchase this one?
Priced at Only: $449,900
For more Information Call:
Address: 16954 109th Avenue, SUMMERFIELD, FL 34491
Property Location and Similar Properties
- MLS#: G5088976 ( Residential )
- Street Address: 16954 109th Avenue
- Viewed: 33
- Price: $449,900
- Price sqft: $147
- Waterfront: No
- Year Built: 2011
- Bldg sqft: 3059
- Bedrooms: 4
- Total Baths: 3
- Full Baths: 3
- Garage / Parking Spaces: 2
- Days On Market: 62
- Additional Information
- Geolocation: 28.9759 / -81.9714
- County: MARION
- City: SUMMERFIELD
- Zipcode: 34491
- Subdivision: Stonecrest
- Provided by: RE/MAX PREMIER REALTY LADY LK
- Contact: Debbie Roberts
- 352-753-2029

- DMCA Notice
-
DescriptionWelcome to this beautifully updated 3/3 + Den Cedar located in the highly sought after Stonecrest community. This home is a premium home with a stunning Greenspace/Retention area , ROOM FOR A POOL, and is packed with upgrades! This home boasts a charming front exterior featuring a two car + golf cart garage, storm door, and arched windows, providing both curb appeal and functionality. Step inside to find the gourmet kitchen, with stainless steel appliances, Corian countertops, sable maple cabinets, a custom tile backsplash, and an island with a breakfast bar, all complemented by a dinette area with large windows and a glass door that opens to the screened in lanai. Enjoy a light filled living room with crown molding and a ceiling fan, leading seamlessly into the formal dining room, which showcases a large arched window, custom crown molding, and a half wall that separates the foyer from the dining area. Front room can be used as a Living Room or Den with luxury vinyl plank flooring. The private primary suite features a ceiling fan, abundant natural light from several windows, and an arched doorway leading into the en suite, which offers a dual vanity, large mirror, and a walk in shower with an arched entry and a window. Bedrooms two and three each come with ceiling fans and built in closets. The guest bathrooms are both thoughtfully designed, with one offering a tub and shower combo with a bay window, and the other featuring a walk in shower with sliding glass doors and a bay window. The private laundry room comes with shelving for added convenience. Outdoors, the large screened lanai offers a ceiling fan and provides an ideal space for relaxation with room for a pool, while backing up to the woods. Additional upgrades include crown molding throughout, new carpet and luxury vinyl plank flooring in 2016, a new storm door, added insulation, replaced toilets in 2019, a Nova water filtration system, and fresh exterior paint in 2017 and interior paint in 2016. Stonecrest is a 55+ gated golf course community with all the amenities, including pools, pickleball courts, softball, an 18 hole championship golf course, the Broad Stripes Golf & Social Club, and over 80 different clubs to join! Stonecrest is just a bridge away by golf cart to The Villages, and it features private roads and 24 hour security. As a private gated golf course community, you can expect a high level of privacy and security. Overall, this home offers a combination of tremendous outdoor space, luxurious features, a desirable location, and a secure community setting. Please watch our HD video walkthrough of this spectacular home and call today to schedule your private showing or virtual tour. *
Payment Calculator
- Principal & Interest -
- Property Tax $
- Home Insurance $
- HOA Fees $
- Monthly -
Features
Building and Construction
- Builder Model: Cedar
- Covered Spaces: 0.00
- Exterior Features: Lighting, Rain Gutters
- Flooring: Carpet, Luxury Vinyl, Tile
- Living Area: 2114.00
- Roof: Shingle
Property Information
- Property Condition: Completed
Land Information
- Lot Features: Near Golf Course, Paved
Garage and Parking
- Garage Spaces: 2.00
- Parking Features: Golf Cart Garage
Eco-Communities
- Water Source: Public
Utilities
- Carport Spaces: 0.00
- Cooling: Central Air
- Heating: Central
- Pets Allowed: Breed Restrictions
- Sewer: Public Sewer
- Utilities: Electricity Connected
Amenities
- Association Amenities: Fence Restrictions, Golf Course, Pickleball Court(s), Playground, Pool, Recreation Facilities, Shuffleboard Court, Tennis Court(s), Trail(s), Vehicle Restrictions
Finance and Tax Information
- Home Owners Association Fee Includes: Pool, Recreational Facilities
- Home Owners Association Fee: 145.00
- Net Operating Income: 0.00
- Tax Year: 2024
Other Features
- Appliances: Dishwasher, Dryer, Microwave, Range, Refrigerator, Washer
- Association Name: Carman
- Association Phone: 352-247-2289
- Country: US
- Interior Features: Ceiling Fans(s), Crown Molding, Eat-in Kitchen, Open Floorplan, Primary Bedroom Main Floor, Thermostat, Vaulted Ceiling(s)
- Legal Description: SEC 26 TWP 17 RGE 23 PLAT BOOK 010 PAGE 059 NORTH VALLEY OF STONECREST UNIT II BLK J LOT 7
- Levels: One
- Area Major: 34491 - Summerfield
- Occupant Type: Vacant
- Parcel Number: 6274-210-007
- Possession: Close of Escrow
- View: Trees/Woods
- Views: 33
- Zoning Code: PUD
Similar Properties
Nearby Subdivisions
5a
Belle Lea Acres Ph 02
Belleveiw Heights
Belleview Big Oaks 04
Belleview Estate
Belleview Heights Estate
Belleview Heights Estates
Belleview Heights Ests
Belweir Acres
Bloch Brothers
Corrected Orange Blossom
Edgewater Estate
Edgewater Estates
Enclavestonecrest 04
Fairfax Hills North
Fairwaysstonecrest
Floridian Club Estate
Home Non Sub
Johnson Wallace E Jr
Lake Shores Of Sunset Harbor
Lake Weir
Lake Weir Shores
Lake Weir Shores Un 3
Lakesstonecrest Un 01
Lakesstonecrest Un 02 Ph 01
Lakesstonecrest Un 02 Ph I
Linksstonecrest
Little Lake Weir
Meadowsstonecrest Un I
Meadowstonecrest Un I
Non Sub Ag
None
North Valleystonecrest Un 02
North Vlystonecrest
Not Applicable
Not In Hernando
Not On List
Oak Hill
Orange Blossom Hills
Orange Blossom Hills Sub
Orange Blossom Hills Un 01
Orange Blossom Hills Un 02
Orange Blossom Hills Un 03
Orange Blossom Hills Un 05
Orange Blossom Hills Un 06
Orange Blossom Hills Un 07
Orange Blossom Hills Un 08
Orange Blossom Hills Un 10
Orange Blossom Hills Un 11
Orange Blossom Hills Un 12
Orange Blossom Hills Un 14
Orange Blossom Hills Un 2
Orange Blossom Hills Un 4
Orange Blossom Hills Un 5
Orange Blossom Hills Un 6
Orange Blossom Hills Un 8
Overlookstonecrest Un 02 Ph 02
Overlookstonecrest Un 03
Pinehurst
Sherwood Forest
Silverleaf Hills
Southwood Shores
Spruce Creek Country Club Star
Spruce Creek Gc
Spruce Creek Golf Country Clu
Spruce Creek Golf And Country
Spruce Creek S I
Spruce Creek South
Spruce Creek South 04
Spruce Creek South 11
Spruce Creek South I
Spruce Crk Cc Castle Pines
Spruce Crk Cc Hlnd Falls
Spruce Crk Cc Tamarron Replat
Spruce Crk Cctamarron Rep
Spruce Crk Golf Cc Alamosa
Spruce Crk Golf Cc Reston
Spruce Crk Golf Cc Sawgrass
Spruce Crk South
Spruce Crk South 02
Spruce Crk South 03
Spruce Crk South 04
Spruce Crk South 06
Spruce Crk South 08
Spruce Crk South Xvii
Stonecrest
Stonecrest Meadows
Stonecrest Un 01
Summerfield
Summerfield Oaks
Summerfield Ter
Sunset Harbor
Sunset Hills
Sunset Hills Ph I
Timucuan Island
Timucuan Island Un 01
Trotter
Virmillion Estate


