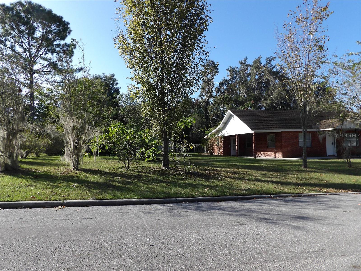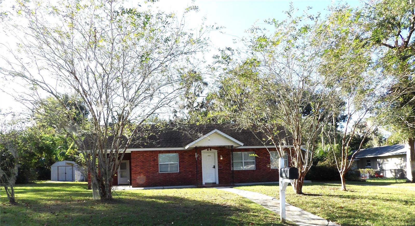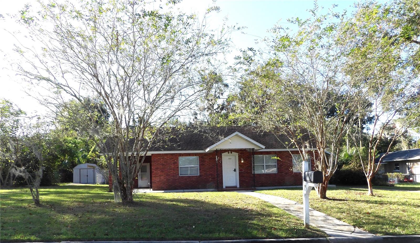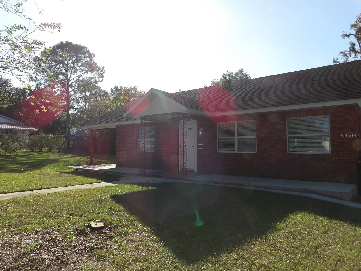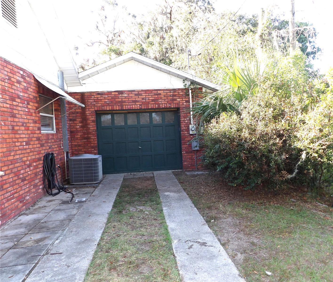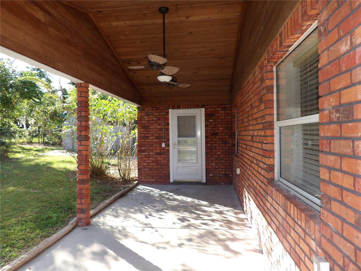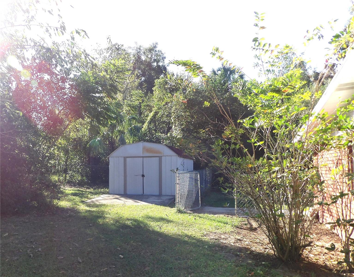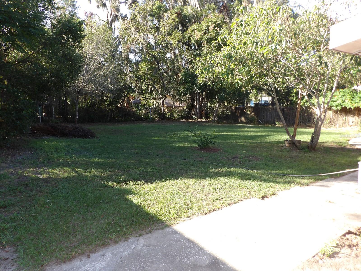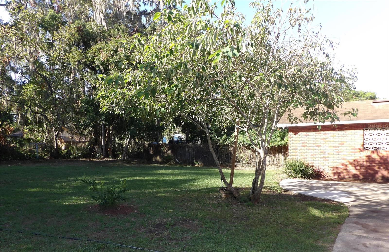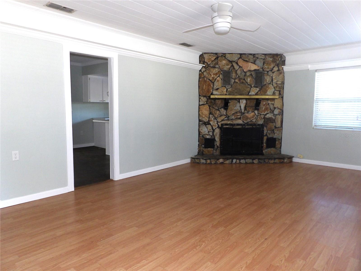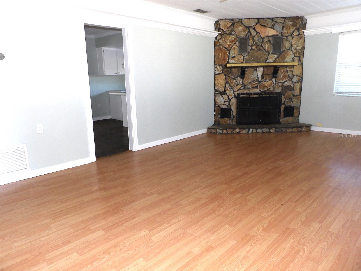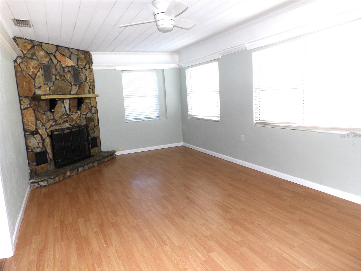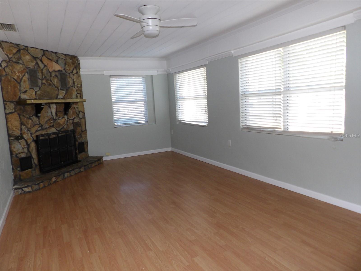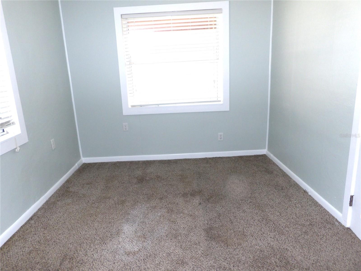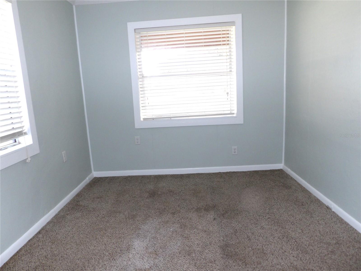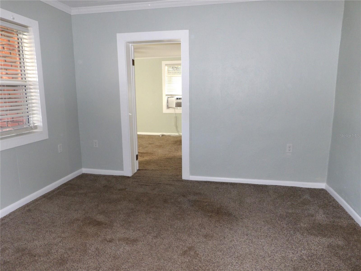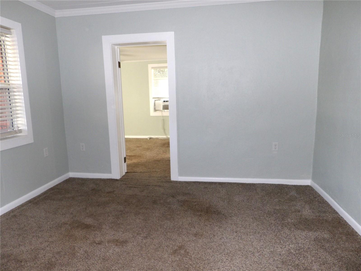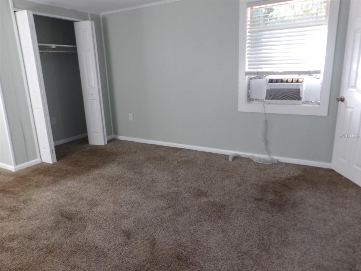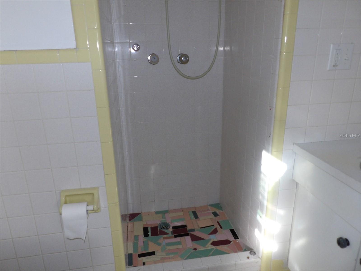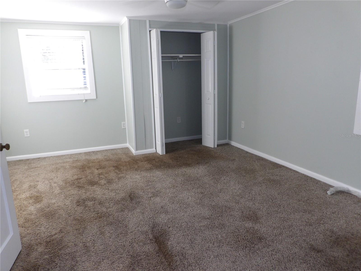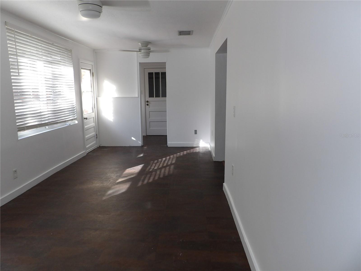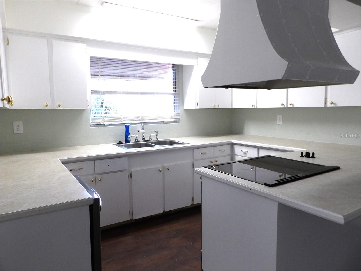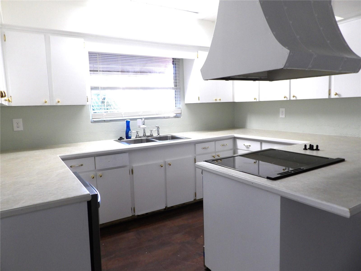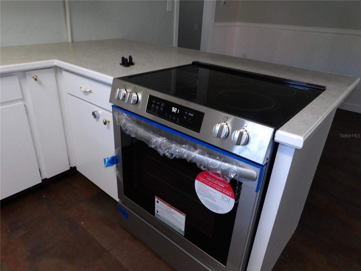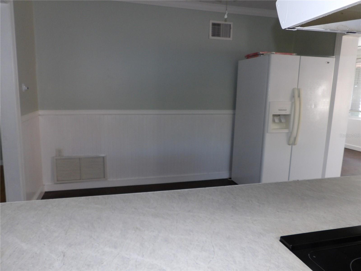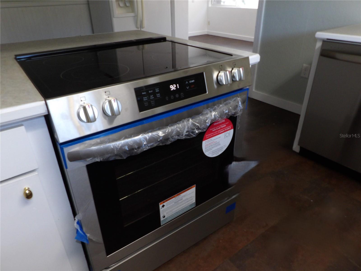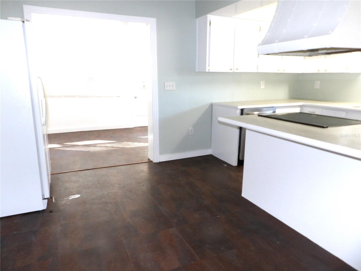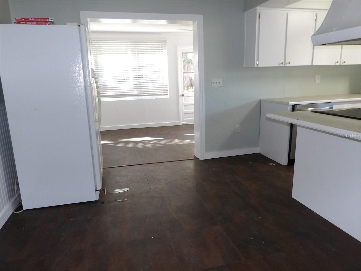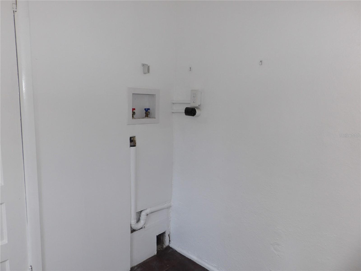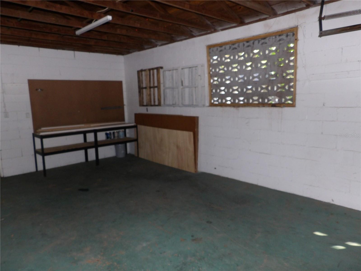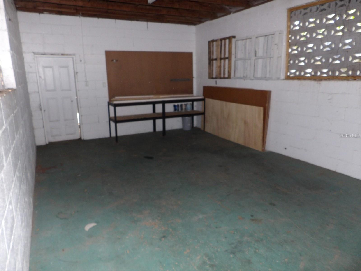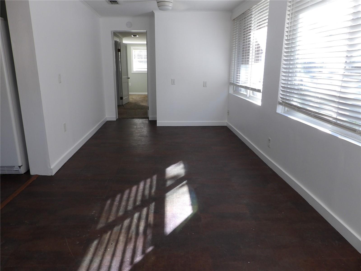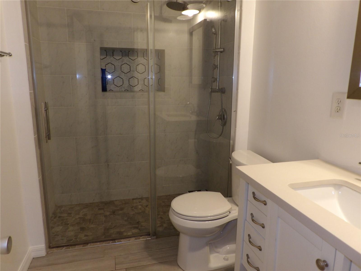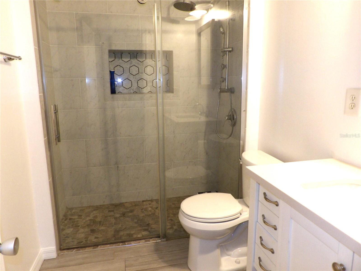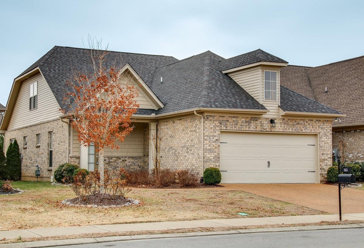503 Emery Street, INVERNESS, FL 34450
Property Photos
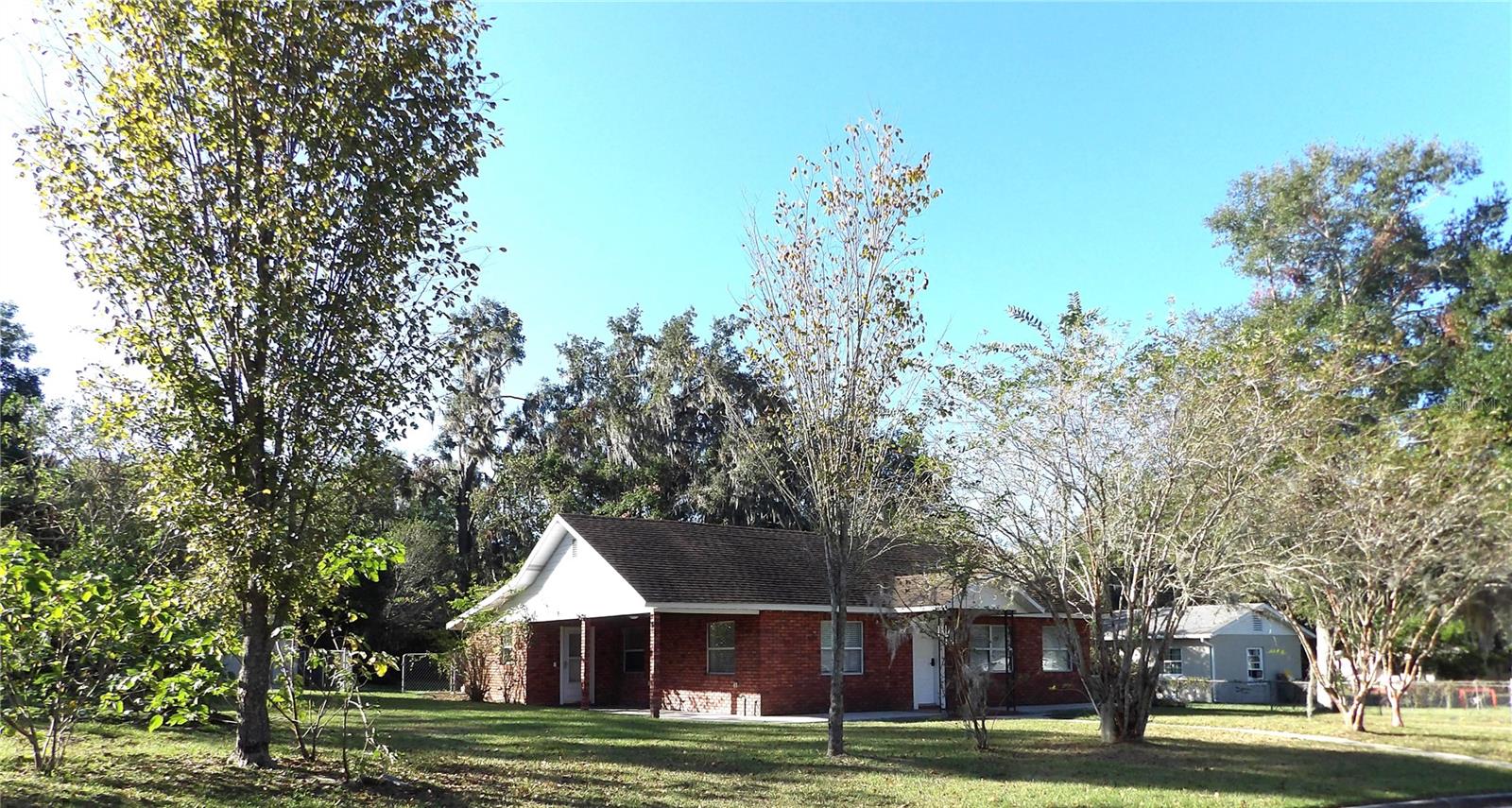
Would you like to sell your home before you purchase this one?
Priced at Only: $286,500
For more Information Call:
Address: 503 Emery Street, INVERNESS, FL 34450
Property Location and Similar Properties
- MLS#: G5089701 ( Residential )
- Street Address: 503 Emery Street
- Viewed: 14
- Price: $286,500
- Price sqft: $142
- Waterfront: No
- Year Built: 1951
- Bldg sqft: 2017
- Bedrooms: 3
- Total Baths: 2
- Full Baths: 2
- Garage / Parking Spaces: 2
- Days On Market: 33
- Additional Information
- Geolocation: 28.8388 / -82.336
- County: CITRUS
- City: INVERNESS
- Zipcode: 34450
- Subdivision: City Of Inverness
- Elementary School: Inverness Primary
- Middle School: Inverness
- High School: Citrus
- Provided by: LANDMARK REALTY
- Contact: Linda Bega
- 352-726-5263

- DMCA Notice
-
DescriptionLocated in the heart of downtown Inverness and all this small town done right has to offer. 3 bedroom, 2 bath, oversized, 1 car garage downtown. Convenient to schools, parks, hospital, Court House. Large en suite w/bathroom suitable for in laws, grown children or office. Just replaced hot water heater and stove. A/C was refurbished last year. Fenced backyard.
Payment Calculator
- Principal & Interest -
- Property Tax $
- Home Insurance $
- HOA Fees $
- Monthly -
Features
Building and Construction
- Covered Spaces: 0.00
- Exterior Features: Private Mailbox, Sidewalk, Storage
- Flooring: Carpet, Laminate
- Living Area: 1570.00
- Roof: Shingle
Land Information
- Lot Features: Cleared, City Limits, Oversized Lot
School Information
- High School: Citrus High School
- Middle School: Inverness Middle School
- School Elementary: Inverness Primary School
Garage and Parking
- Garage Spaces: 1.00
Eco-Communities
- Water Source: None
Utilities
- Carport Spaces: 1.00
- Cooling: Central Air
- Heating: Electric
- Sewer: Public Sewer
- Utilities: Electricity Available, Public
Finance and Tax Information
- Home Owners Association Fee: 0.00
- Net Operating Income: 0.00
- Tax Year: 2024
Other Features
- Appliances: Cooktop, Dishwasher, Electric Water Heater, Exhaust Fan
- Country: US
- Interior Features: Ceiling Fans(s), Eat-in Kitchen, L Dining, Primary Bedroom Main Floor, Solid Surface Counters
- Legal Description: SUB OF SW1/4 OF NW1/4 E1/2 OF LOT 8, ALL OF LOT 9, N 100 FTOF LOT 10 BLK 9 TOG WITH N1/2 OF CLOSED ALLEYWAY ADJ TOE1/2 OF LOTS 8 & 9 DESC IN OR BK 1152 PG 1615 & OR BK 1526
- Levels: One
- Area Major: 34450 - Inverness
- Occupant Type: Vacant
- Parcel Number: 1753619
- Style: Traditional
- Views: 14
- Zoning Code: LMD
Similar Properties
Nearby Subdivisions
Allens Point
Anglers Landing Ph 03
Anglers Landing Phase 1-6
Archwood Est.
Barnes Sub
Bay Meadows At Seven Lakes
Bel Air
Broyhill Est.
Citrus Hills - Clearview Estat
City Of Inverness
Davis Lake Golf Est.
Davis Lake Golf Estates
Davis Lakes Golf Est.
East Cove
Gospel Island Homesites
Gospel Isle Est.
Hawkins Add
Hickory Hill Retreats
Inverness Golf
Inverness Golf And C.c. Est.
Inverness Highlands
Inverness Highlands South
Labelle
Lake Davis Est.
Lake Est.
Lake Tsala Gardens
Landings At Inverness
Lochshire Park
Moorings At Point O Woods
Not In Hernando
Not On List
Oaklee Grove Condo
Point O Woods
Pritchard Island
Quail Run Retreats
Riverside Gardens
Rolling Greens Of Inverness
Rutland Est.
Seven Lakes Park
Sherwood Acres
Sherwood Forest
Sweetwater Point


