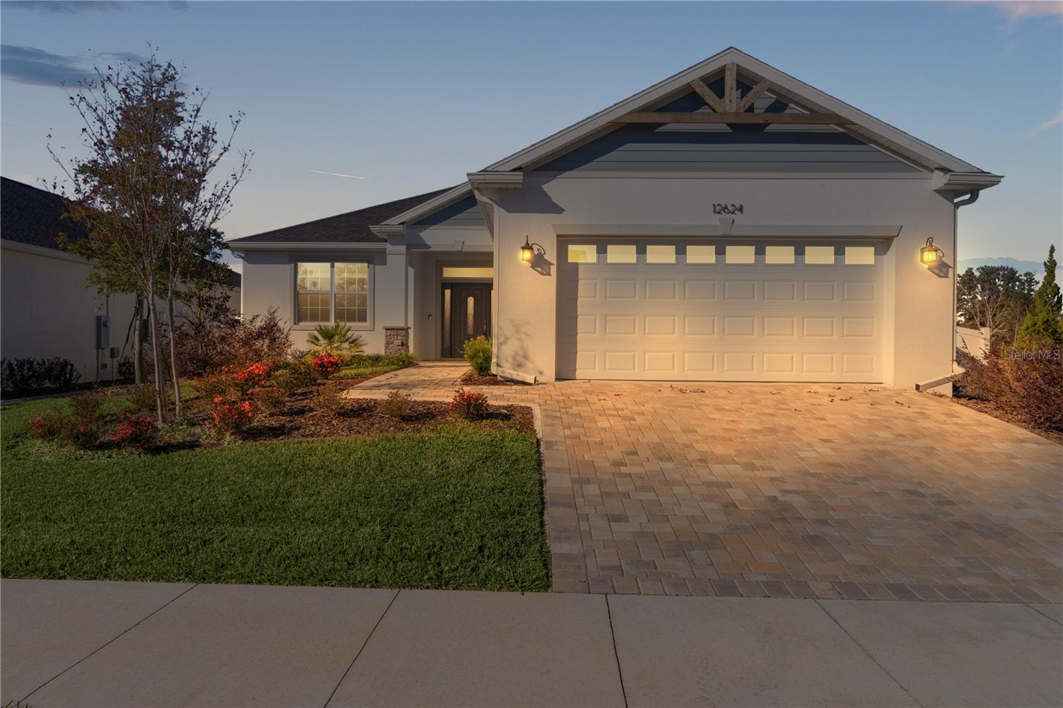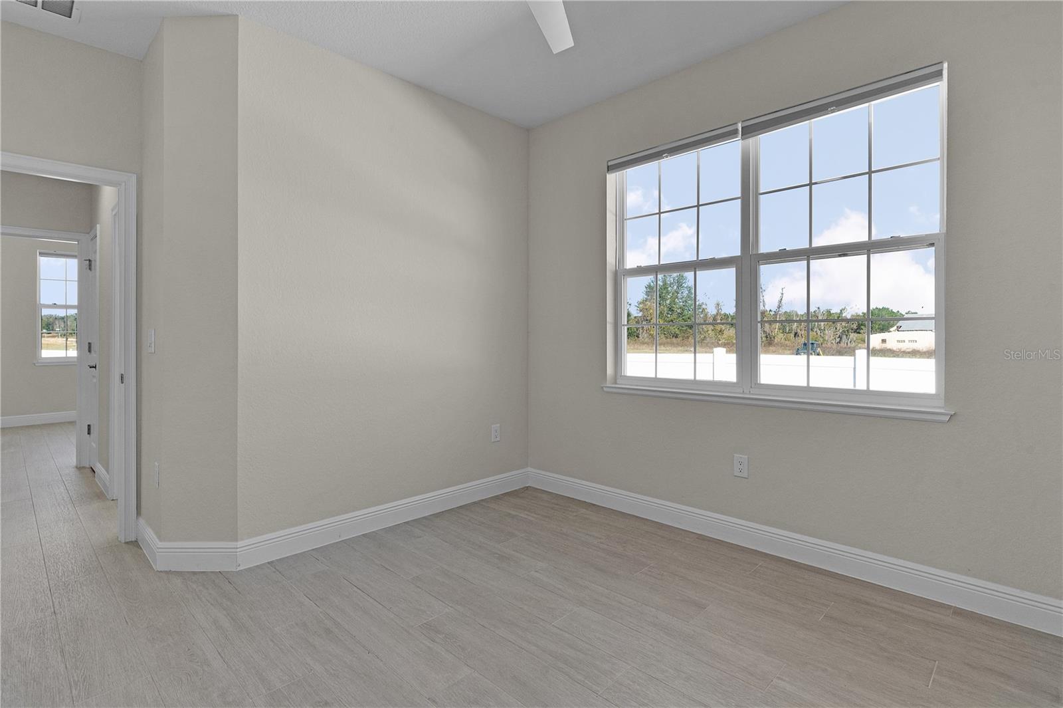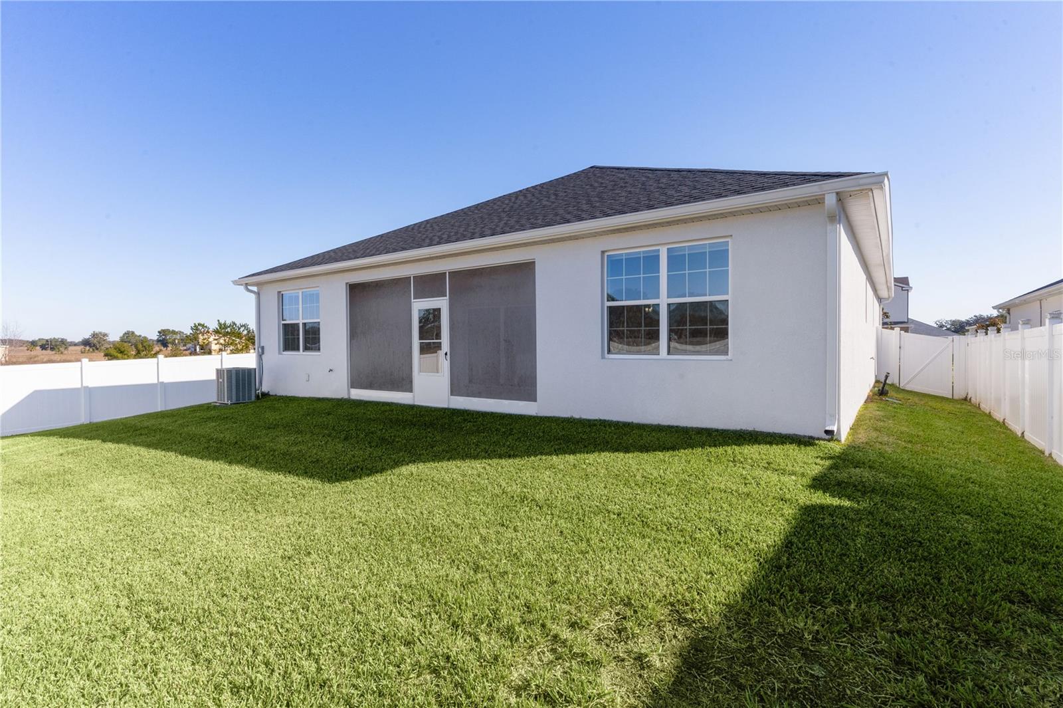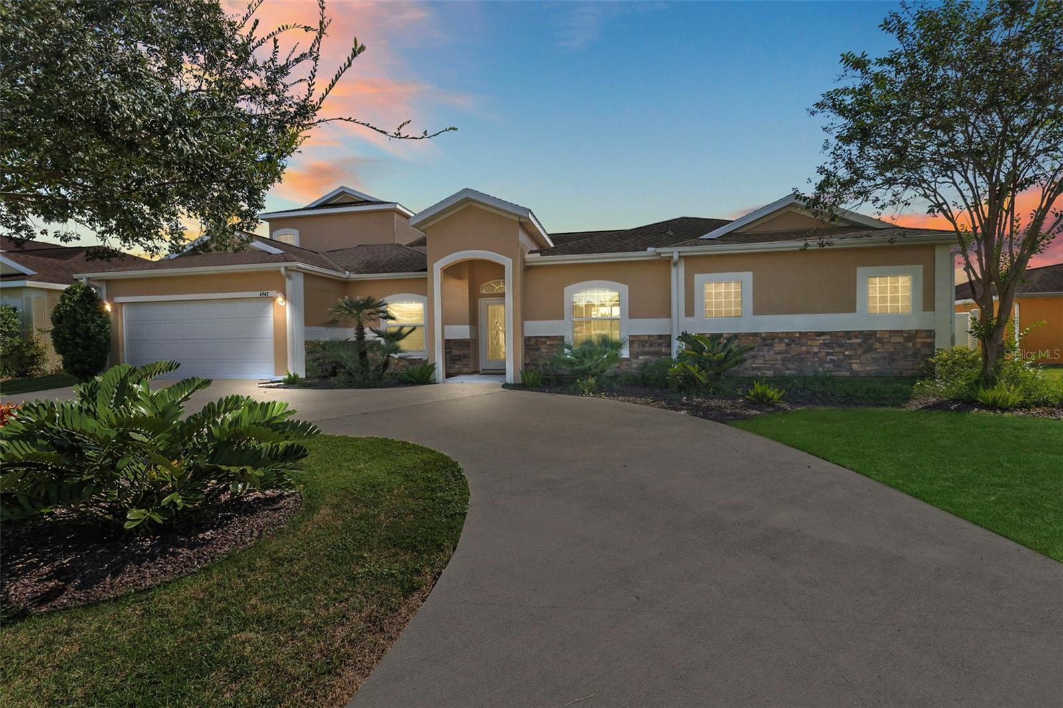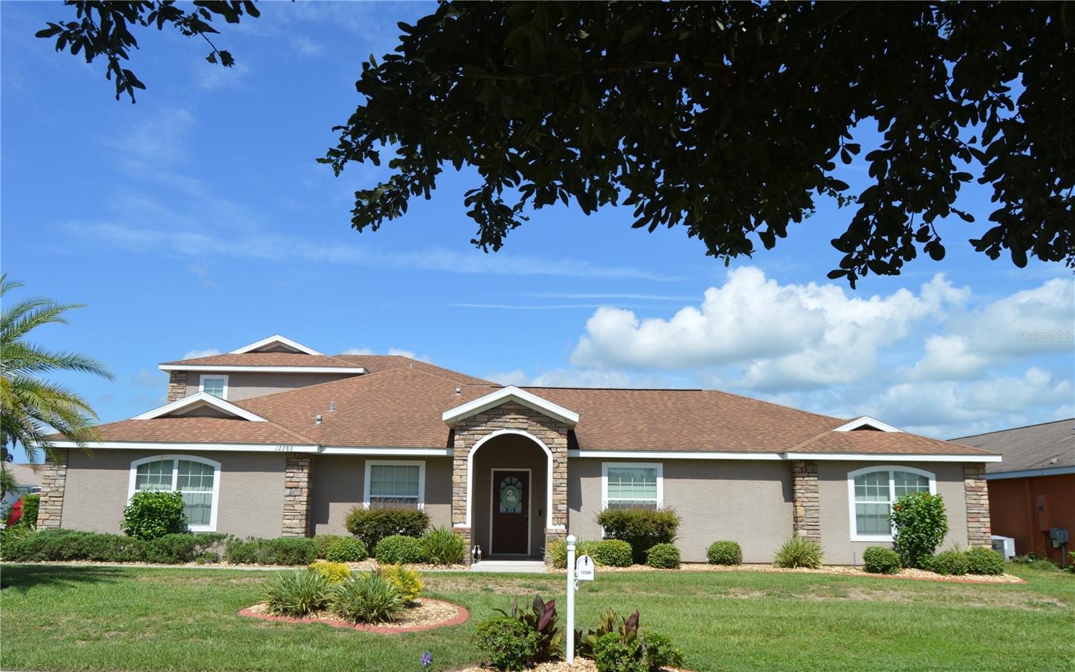12624 49th Drive, OXFORD, FL 34484
Property Photos

Would you like to sell your home before you purchase this one?
Priced at Only: $459,000
For more Information Call:
Address: 12624 49th Drive, OXFORD, FL 34484
Property Location and Similar Properties
- MLS#: G5091057 ( Residential )
- Street Address: 12624 49th Drive
- Viewed: 3
- Price: $459,000
- Price sqft: $160
- Waterfront: No
- Year Built: 2023
- Bldg sqft: 2875
- Bedrooms: 4
- Total Baths: 3
- Full Baths: 3
- Garage / Parking Spaces: 2
- Days On Market: 2
- Additional Information
- Geolocation: 28.9413 / -82.02
- County: SUMTER
- City: OXFORD
- Zipcode: 34484
- Subdivision: Densan Park Ph One
- Elementary School: Wildwood Elementary
- Middle School: Wildwood Middle
- High School: Wildwood High
- Provided by: RE/MAX PREMIER REALTY
- Contact: Katy Kelly
- 352-460-4396

- DMCA Notice
-
DescriptionWelcome home to this LISA II model home offering a contemporary design situated on a fenced corner lot. As you approach this home you will notice the architectural design with a combination of an A frame and hip roof, a paver drive and walkway, a manicured lawn and landscaping. The front covered entrance features a leaded glass decorative entrance door with sidelights bringing natural light into the home. The welcoming foyer expands to an open floor design with 10ft walls and plank porcelain flooring making this home an ideal place to entertain or enjoying movie night with the family. The living/dining area boasts of tray ceilings with crown molding and decorative lighting. The kitchen features a vaulted ceiling with white cabinetry with crown molding, solid surface counters, tiled backsplash, stainless appliances with gas range, two closet pantries, and a gorgeous center island. There are two primary bedrooms that feature tray ceilings with ceiling fans, ensuite baths with dual sinks and solid surface counters, beautiful tiled shower with glass enclosure, and walk in closet. There are two additional bedrooms for family/guests or even an office or hobby room. The additional bath is well arranged with beautiful tile surrounds. The indoor laundry room has shelving for extra storage as well as an upgraded utility sink. Enjoy outdoor living at its best with a screened lanai and beautiful fenced rear yard. This outdoor space is perfect for BBQs, gardening, or simply relaxing in the Florida sun. Densan Park offers their residents a variety of amenities including tennis courts, playground, full basketball court, volleyball, a fitness trail with exercise stations, dog park and a covered picnic area. Densan Park is located next to the Villages with easy access via a street legal golf cart to medical facilities, dining, shopping.
Payment Calculator
- Principal & Interest -
- Property Tax $
- Home Insurance $
- HOA Fees $
- Monthly -
Features
Building and Construction
- Builder Model: Lisa II
- Covered Spaces: 0.00
- Exterior Features: Rain Gutters
- Fencing: Vinyl
- Flooring: Tile
- Living Area: 2191.00
- Roof: Shingle
Land Information
- Lot Features: Corner Lot
School Information
- High School: Wildwood High
- Middle School: Wildwood Middle
- School Elementary: Wildwood Elementary
Garage and Parking
- Garage Spaces: 2.00
Eco-Communities
- Water Source: Public
Utilities
- Carport Spaces: 0.00
- Cooling: Central Air
- Heating: Heat Pump, Natural Gas
- Pets Allowed: Cats OK, Dogs OK
- Sewer: Public Sewer
- Utilities: Cable Connected, Electricity Connected, Natural Gas Connected, Water Connected
Finance and Tax Information
- Home Owners Association Fee: 50.00
- Net Operating Income: 0.00
- Tax Year: 2024
Other Features
- Appliances: Dishwasher, Dryer, Microwave, Range, Refrigerator, Washer
- Association Name: Vickie Couture
- Association Phone: 352-427-3016
- Country: US
- Interior Features: Ceiling Fans(s), Crown Molding, Solid Surface Counters, Tray Ceiling(s)
- Legal Description: LOT 7 DENSAN PARK PHASE ONE PB 19 PGS 7-7A
- Levels: One
- Area Major: 34484 - Oxford
- Occupant Type: Vacant
- Parcel Number: D09N007
- Possession: Close of Escrow
- Zoning Code: RESI
Similar Properties
Nearby Subdivisions
Beg 2047.88 Ft E Of Sw Cor Of
Bison Valley
Densan Park
Densan Park Ph 1
Densan Park Ph One
Enclavelakeside Lndgs
Grand Oaks Manor Ph 1
Horseshoe Bend
Lakeshore
Lakeside Landing
Lakeside Landings
Lakeside Landings Enclave
Lakeside Lndgs
No Subdivision
None
Not On List
Oxford Oaks
Oxford Oaks Ph 1
Oxford Oaks Ph 2
Regatta Ph 2
Regatta Ph2 Lakeside Landings
Sec 21
Simple Life
Simple Life Lakeshore
Ss Caruthers Add
Sumter Crossing
Villages Of Parkwood


