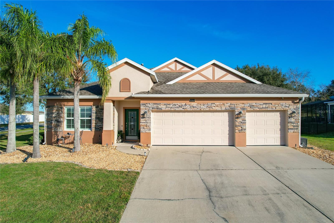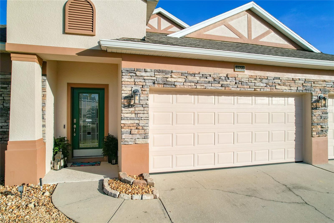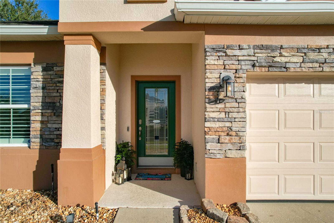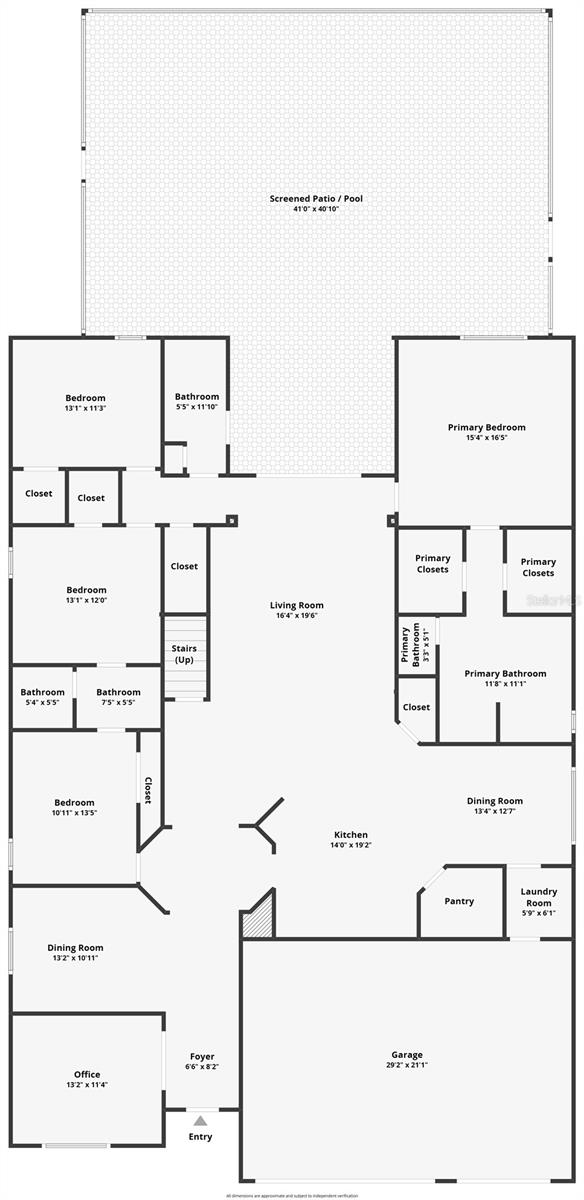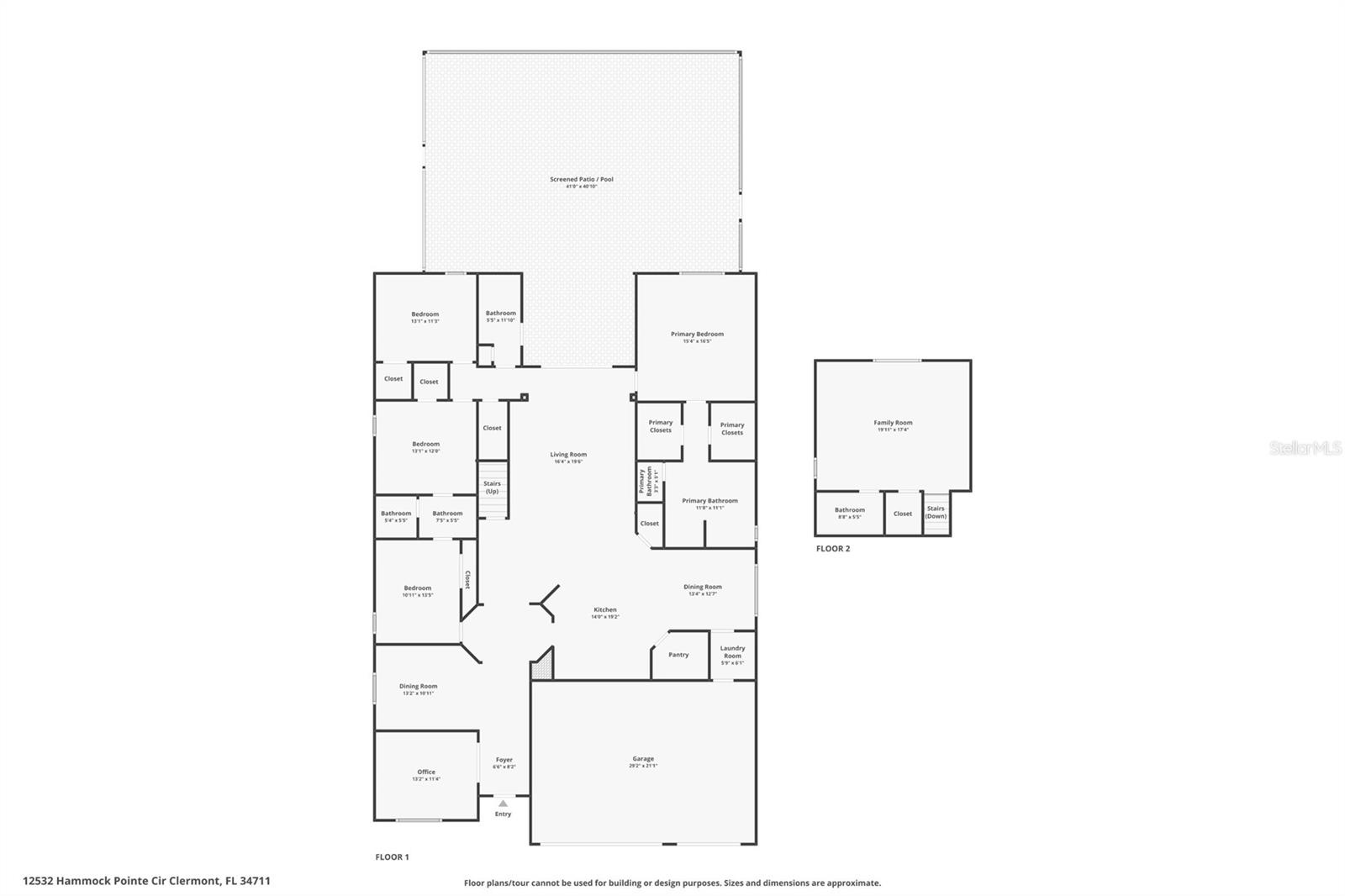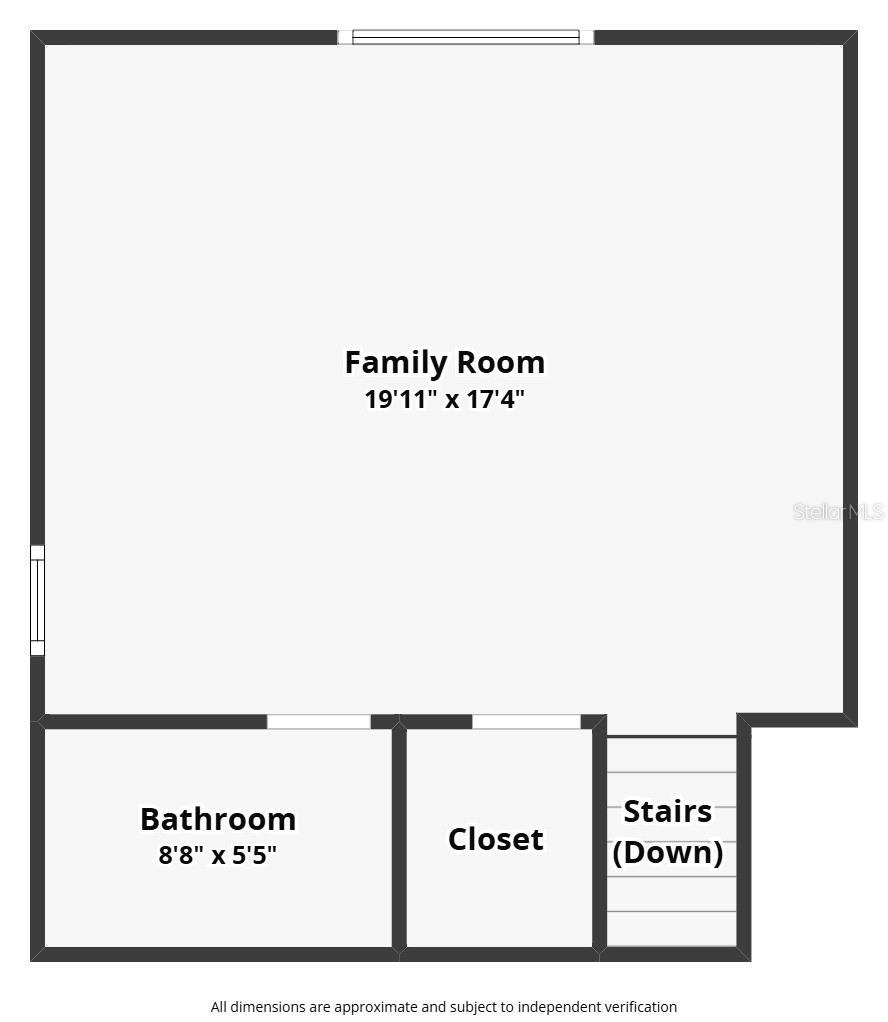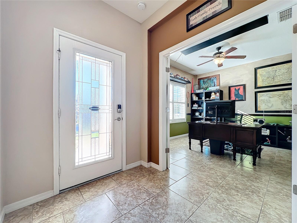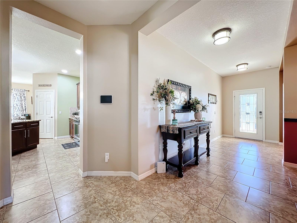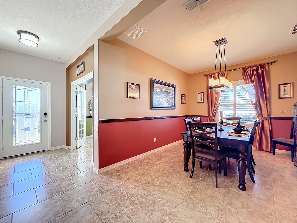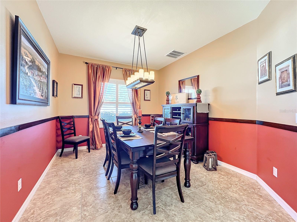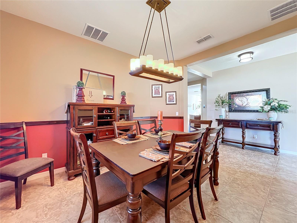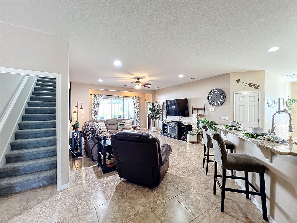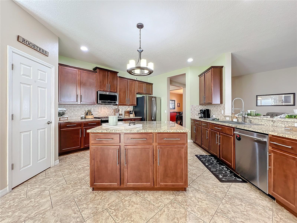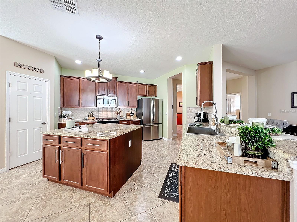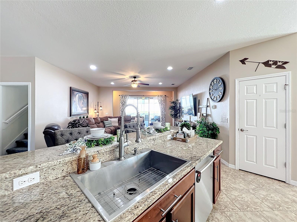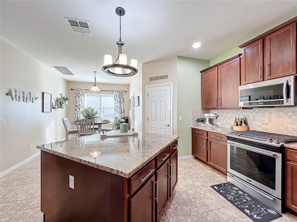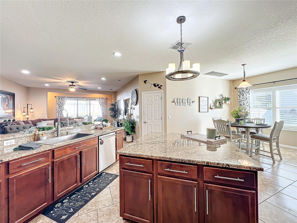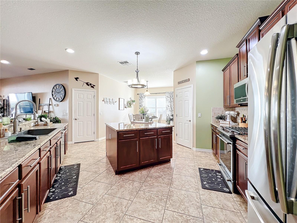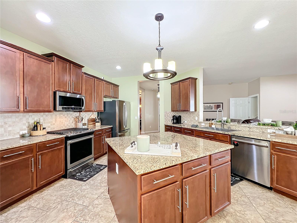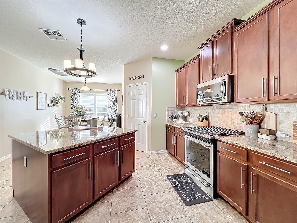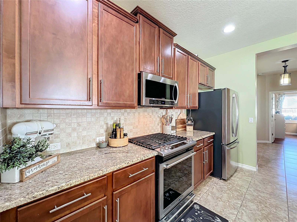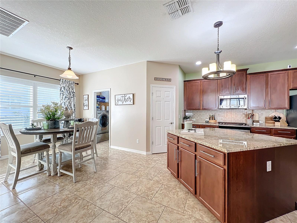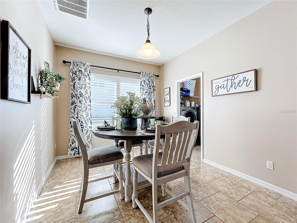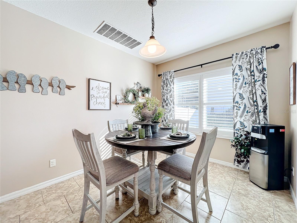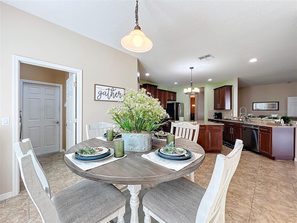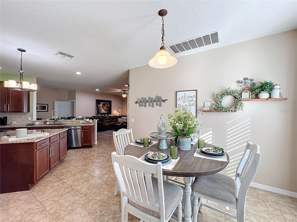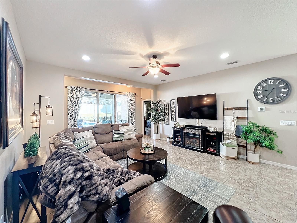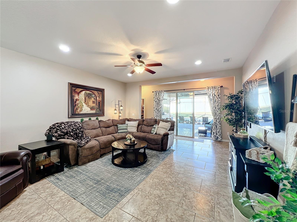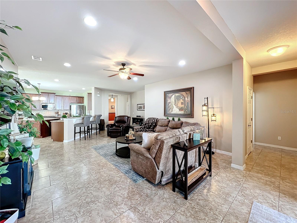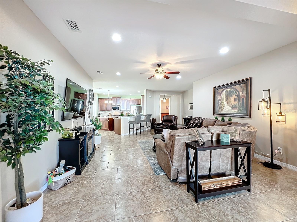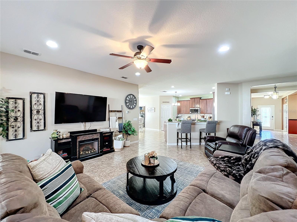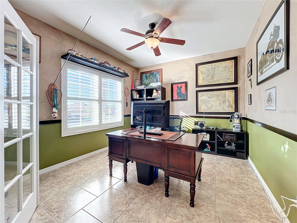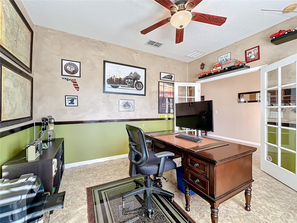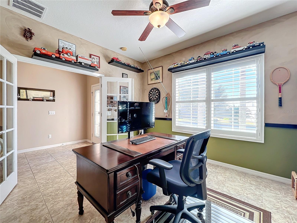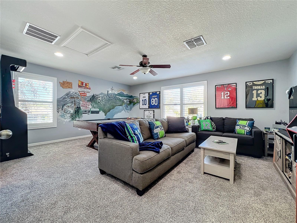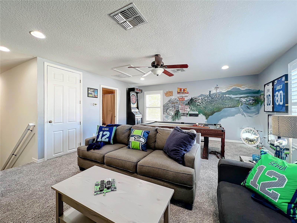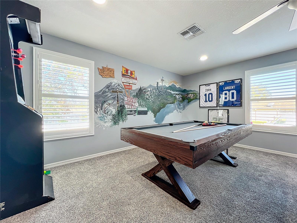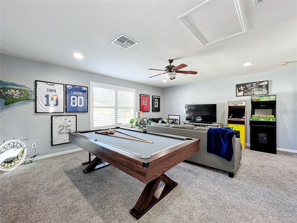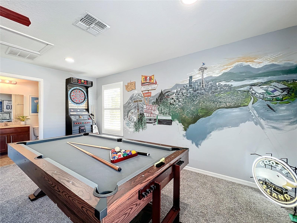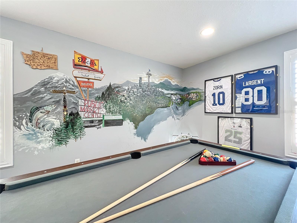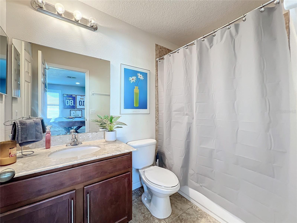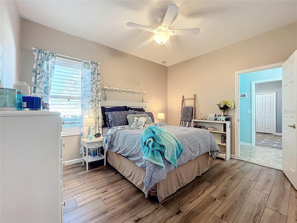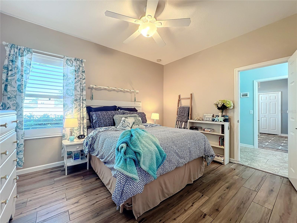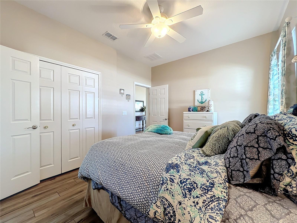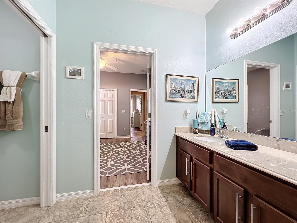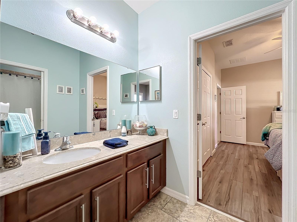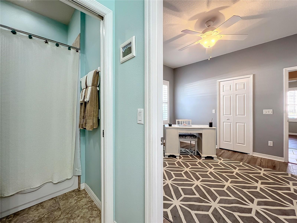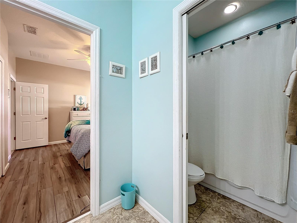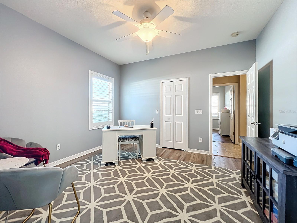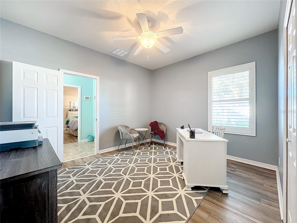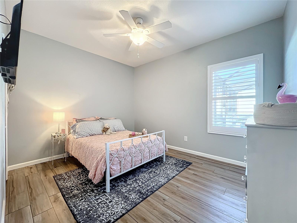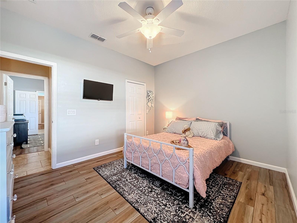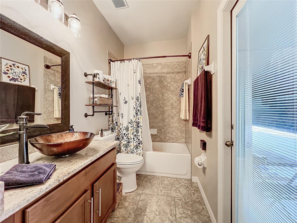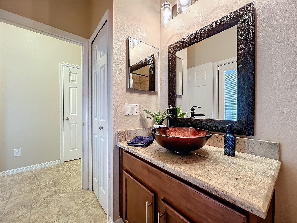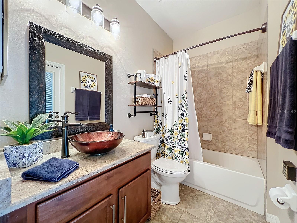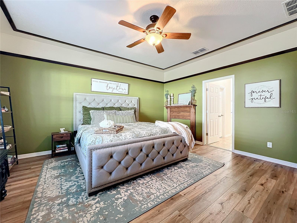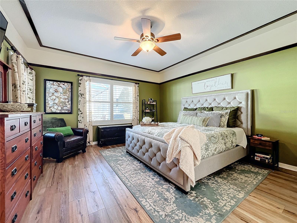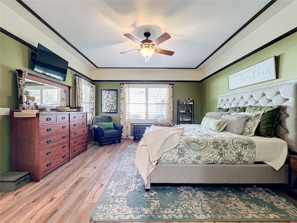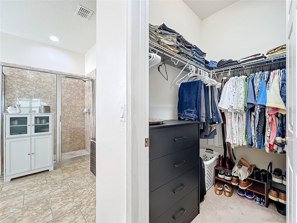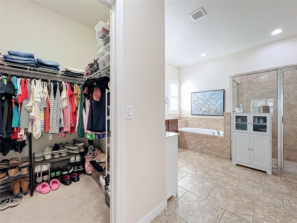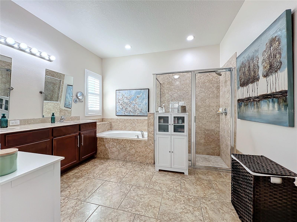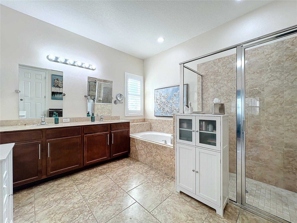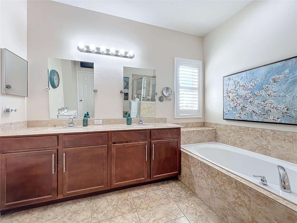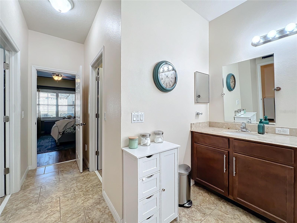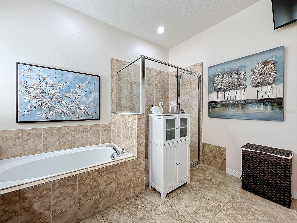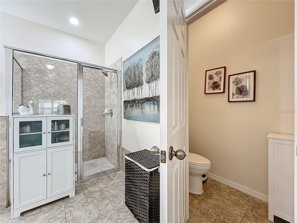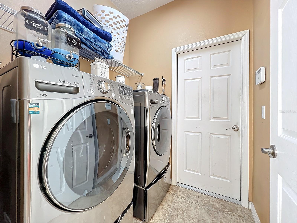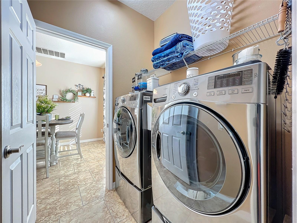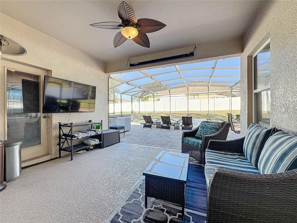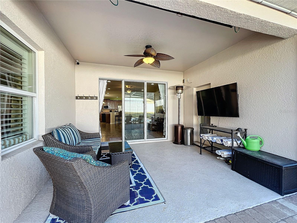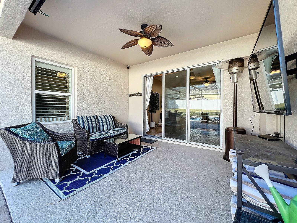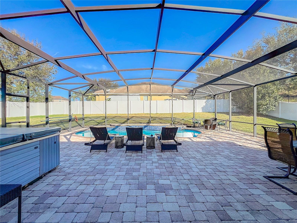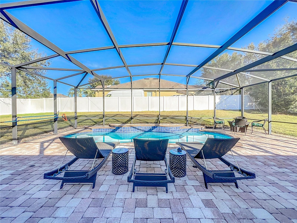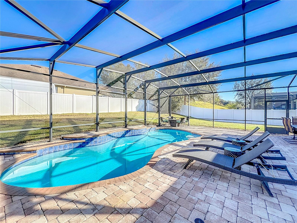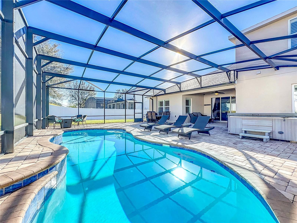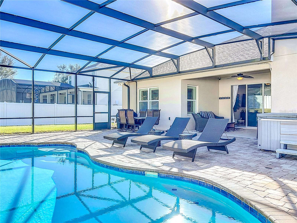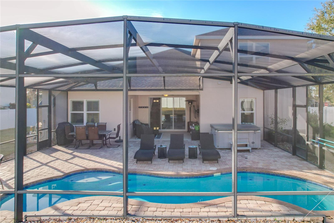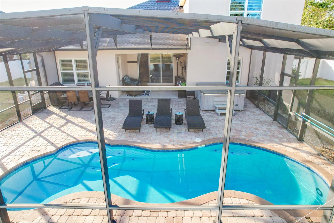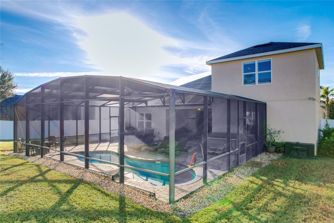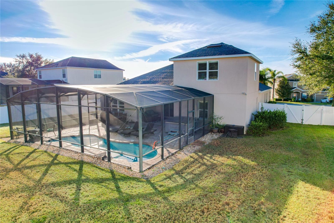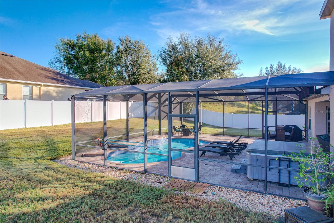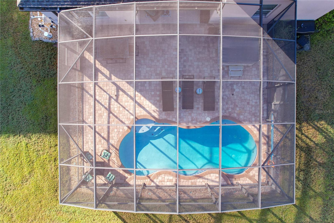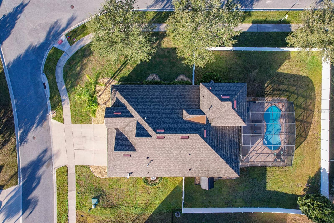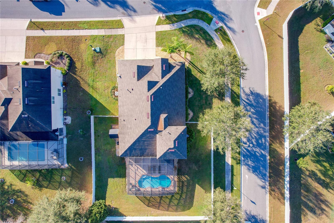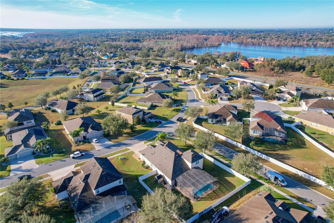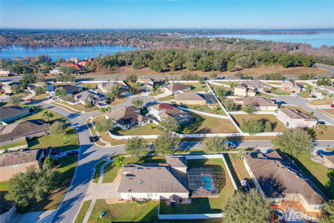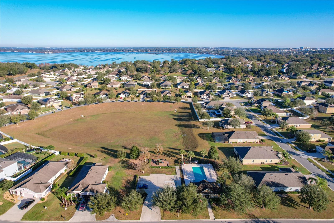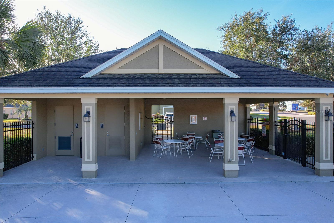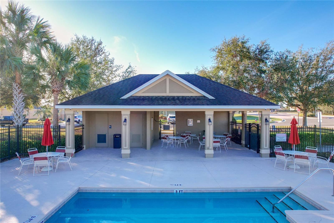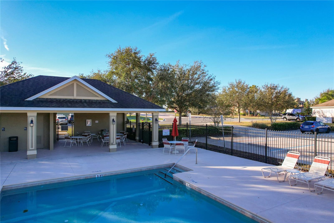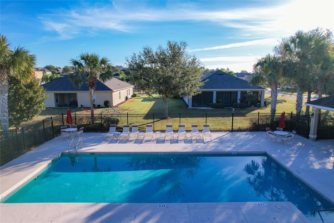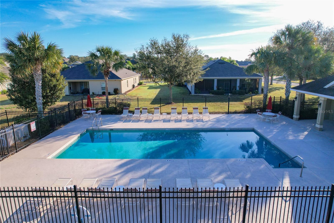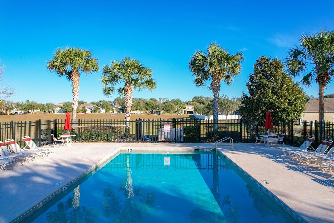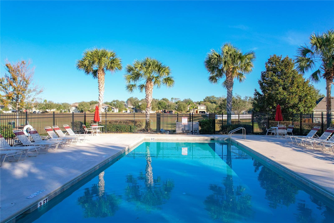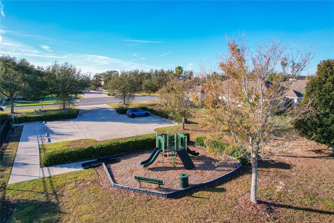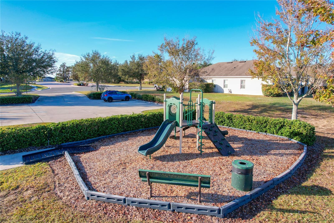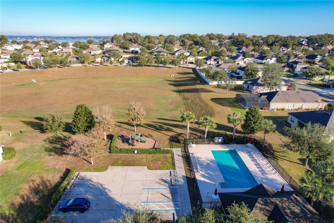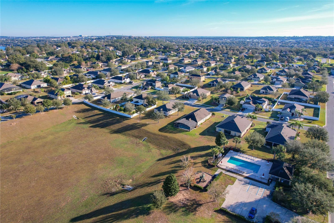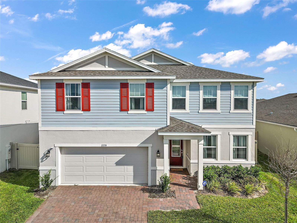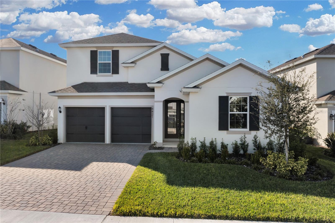12532 Hammock Pointe Circle, CLERMONT, FL 34711
Property Photos

Would you like to sell your home before you purchase this one?
Priced at Only: $699,000
For more Information Call:
Address: 12532 Hammock Pointe Circle, CLERMONT, FL 34711
Property Location and Similar Properties
- MLS#: G5091287 ( Residential )
- Street Address: 12532 Hammock Pointe Circle
- Viewed: 2
- Price: $699,000
- Price sqft: $175
- Waterfront: No
- Year Built: 2011
- Bldg sqft: 4002
- Bedrooms: 5
- Total Baths: 4
- Full Baths: 4
- Garage / Parking Spaces: 3
- Additional Information
- Geolocation: 28.5178 / -81.7505
- County: LAKE
- City: CLERMONT
- Zipcode: 34711
- Subdivision: Hammock Pointe Sub
- Elementary School: Pine Ridge Elem
- Middle School: Windy Hill Middle
- High School: East Ridge High
- Provided by: WATSON REALTY CORP
- Contact: Nancy McCloskey
- 352-536-6530

- DMCA Notice
-
DescriptionThis stunning pool home offers over 3,000 square feet of luxurious living space, perfect for relaxation and entertaining. As you step inside, you'll be greeted by an expansive entryway that sets the tone for the rest of the home with high ceilings which create an airy and open atmosphere. To your left, the beautiful office features elegant French doors that add a touch of sophistication and allow natural light to filter in, creating a bright and inspiring workspace. Adjacent to the office is the gorgeous formal dining room with a stunning chandelier, designed for beautiful family gatherings. The Impressive, spacious kitchen serves as the heart of the home, which features a large island, 42 inch cabinets, beautiful backsplash, and gorgeous granite countertops, complemented by all stainless steel appliances, plus a gas stove. The kitchen also boasts two huge walk in pantries, a cozy kitchen nook, and a breakfast bar. Flowing seamlessly from the kitchen is a generous family room, providing plenty of gathering space. An expansive bonus room on the second floor complete with a full bathroom, offers versatile possibilitiesideal for a fifth bedroom or a game room. Three well appointed bedrooms ensure ample space for family and guests. The master suite is a true retreat, featuring a spa like bathroom with a garden tub, dual vanities, a spacious walk in shower, and a large walk in closet. Beautiful tile and wood flooring throughout offer a touch of luxury and style. The home also offers elegant Plantation shutters that provide both style and functionality. BRAND NEW 2024 ROOF. The home is also wired for a whole home Generator. Out back you will find a beautiful oasis with a caged in pool area with plenty of decking space which provides ample room for lounge chairs and sunbeds. The sparkling pool glistens under the sun, inviting you for a refreshing swim, and is complemented by a soothing hot tub. Perfect for unwinding after a long day. Additional conveniences include an inside laundry room and a three car garage that offers substantial storage space. This home truly embodies the perfect blend of comfort, functionality, and style, making it an ideal choice for your next family retreat! Situated on a spacious corner lot with a fenced in yard, this home provides tons of privacy. This subdivision offers a community pool, playground, and low HOA fees. Very close to major highways, which makes for an easy commute to downtown Orlando, Airports, Theme parks, restaurants, and shopping. Also, easy commute to Lakeland and Tampa. Just minutes to downtown Clermont and Minneola, where you can sip, shop, and stroll your way through the historic streets. Plenty of breweries and a variety of restaurants to choose from. Call today for a private tour!
Payment Calculator
- Principal & Interest -
- Property Tax $
- Home Insurance $
- HOA Fees $
- Monthly -
Features
Building and Construction
- Covered Spaces: 0.00
- Exterior Features: Irrigation System, Lighting, Sidewalk, Sliding Doors
- Fencing: Fenced, Vinyl
- Flooring: Carpet, Ceramic Tile, Laminate
- Living Area: 3162.00
- Roof: Shingle
Land Information
- Lot Features: Corner Lot, In County, Landscaped, Sidewalk, Paved
School Information
- High School: East Ridge High
- Middle School: Windy Hill Middle
- School Elementary: Pine Ridge Elem
Garage and Parking
- Garage Spaces: 3.00
Eco-Communities
- Pool Features: Gunite, In Ground
- Water Source: Public
Utilities
- Carport Spaces: 0.00
- Cooling: Central Air
- Heating: Central
- Pets Allowed: Yes
- Sewer: Public Sewer
- Utilities: BB/HS Internet Available, Cable Connected
Amenities
- Association Amenities: Playground, Pool
Finance and Tax Information
- Home Owners Association Fee Includes: Pool
- Home Owners Association Fee: 266.00
- Net Operating Income: 0.00
- Tax Year: 2024
Other Features
- Appliances: Dishwasher, Disposal, Microwave, Range, Range Hood, Refrigerator
- Association Name: Southwest Property Management
- Association Phone: 407-656-1081
- Country: US
- Interior Features: Built-in Features, Ceiling Fans(s), Coffered Ceiling(s), Eat-in Kitchen, High Ceilings, Kitchen/Family Room Combo, Open Floorplan, Primary Bedroom Main Floor, Solid Surface Counters, Solid Wood Cabinets, Split Bedroom, Walk-In Closet(s)
- Legal Description: HAMMOCK POINTE PB 64 PG 41-45 LOT 109 ORB 4068 PG 1426
- Levels: Two
- Area Major: 34711 - Clermont
- Occupant Type: Owner
- Parcel Number: 06-23-26-0400-000-10900
Similar Properties
Nearby Subdivisions
16th Fairway Villas
17761776
303425
Arrowhead Ph 01
Arrowhead Ph 03
Barrington Estates
Beacon Rdglegends
Bella Lago
Bella Terra
Bent Tree Ph Ii Sub
Boones Rep
Bridgestone At Legends Ph Iv
Brighton At Kings Ridge Ph 01
Brighton At Kings Ridge Ph 02
Brighton At Kings Ridge Ph 03
Brighton At Kings Ridge Ph Ii
Clermont
Clermont Aberdeen At Kings Rid
Clermont Beacon Ridge At Legen
Clermont Bridgestone At Legend
Clermont College Park Ph 01 Lt
Clermont Dearcroft At Legends
Clermont Edgewood Place
Clermont Farms 122325
Clermont Heights
Clermont Heritage Hills Ph 02
Clermont Highgate At Kings Rid
Clermont Hillcrest
Clermont Huntington At Kings R
Clermont Indian Shores Tr A
Clermont Lakeview Hills Ph 01
Clermont Lakeview Pointe
Clermont Lost Lake Tr B
Clermont Magnolia Park Ph 02 L
Clermont North Ridge Ph 03 Lt
Clermont Oak View
Clermont Orange Park
Clermont Skyridge Valley Ph 02
Clermont Skyview Sub
Clermont Somerset Estates
Clermont Summit Greens Ph 02b
Clermont Sunnyside
Clermont Woodlawn
Crescent Bay
Crescent Bay Sub
Crescent Lake Club 1st Add
Crestview
Crestview Ph Ii A Rep
Crestview Phase Ii
Crown Pointe Sub
Crystal Cove
Cypress Landing Sub
Featherstones Replatcaywood
Foxchase
Greater Hills Ph 05
Groveland Farms
Groveland Farms 272225
Hammock Pointe
Hammock Pointe Sub
Hartwood Landing
Hartwood Lndg
Hartwood Lndg Ph 2
Harvest Lndg
Heritage Hills
Heritage Hills Ph 02
Heritage Hills Ph 2a
Heritage Hills Ph 4b
Heritage Hills Ph 5a
Heritage Hills Ph 5b
Heritage Hills Ph 6b
Highland Groves Ph I Sub
Highland Groves Ph Ii Sub
Highland Overlook Sub
Highland Ters
Hills Clermont Ph 01
Hills Clermont Ph 02
Hunters Run
Hunters Run Ph 2
Hunters Run Ph 3
Johns Lake Estates
Johns Lake Estates Phase 2
Johns Lake Lndg
Johns Lake Lndg Ph 2
Johns Lake Lndg Ph 3
Johns Lake Lndg Ph 4
Johns Lake Lndg Ph 5
Johns Lake North
Kings Ridge
Kings Ridge Brighton At Kings
Kings Ridge Lt 01 Orb 02
Kings Ridge Manchester At King
Lake Clair Place Sub
Lake Crescent Hills Sub
Lake Crescent View Dev
Lake Louisa Oaks Sub
Lake Minnehaha Shores
Lake Valley Sub
Lakeview Pointe
Lancaster At Kings Ridge
Linwood Sub
Lost Lake
Lot Lake F
Louisa Pointe Ph 01
Louisa Pointe Ph Ii Sub
Louisa Pointe Ph V Sub
Magnolia Island
Magnolia Pointe Sub
Marsh Hammock
Marsh Hammock Ph 03 Lt 125 Orb
Minnehaha Shores
Minneola Edgewood Lake North T
Montclair Ph I
Montclair Ph Ii Sub
Nottingham At Legends
Oak Village Sub
Osprey Pointe Sub
Overlook At Lake Louisa
Overlook At Lake Louisa Ph 01
Palisades
Palisades Ph 01
Palisades Ph 02b
Palisades Ph 3b
Palisades Ph 3c
Palisades Ph 3d
Palisades Phase 3b
Palms At Serenoa
Pillars Rdg
Porter Groves Sub
Postal Colony
Regency Hills Ph 2
Rolling Hills Sub
Seasons At Palisades
Shady Nook
Shores Of Lake Clair Sub
Skiing Paradise Ph 2
Skyridge Valley
Somerset Estates Phase I
South Hampton At Kings Ridge
Southern Fields Ph 02
Southern Fields Ph I
Spring Valley Ph I Sub
Spring Valley Ph Vi Sub
Summit Greens
Summit Greens Ph 01
Summit Greens Ph 01b
Summit Greens Ph 2d
Sutherland At Kings Ridge
Swiss Fairways Ph One Sub
Timberlane Ph I Sub
Timberlane Phase Ii
Vacation Village Condo
Village Green Pt Rep Sub
Village Green Sub
Vista Grande Ph I Sub
Vista Grande Ph Iii Sub
Vistas Sub
Waterbrooke
Waterbrooke Ph 1
Waterbrooke Ph 3
Waterbrooke Ph 4
Waterbrooke Phase 6
Wellington At Kings Ridge Ph 0
Whitehall At Kings Ridge
Whitehallkings Rdg Ph 2
Whitehallkings Rdg Ph Ii
Whitehallkings Ridge


