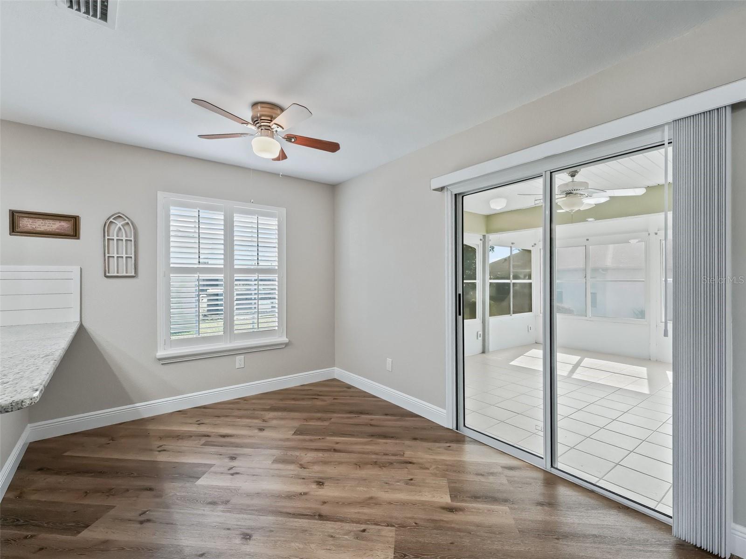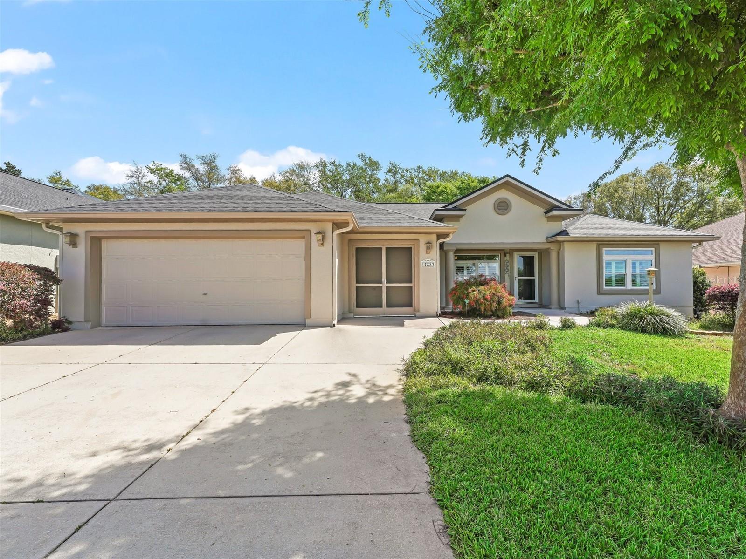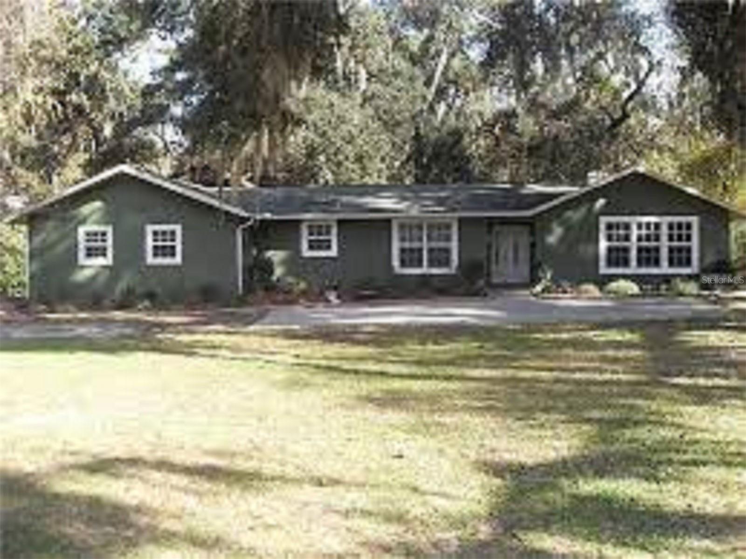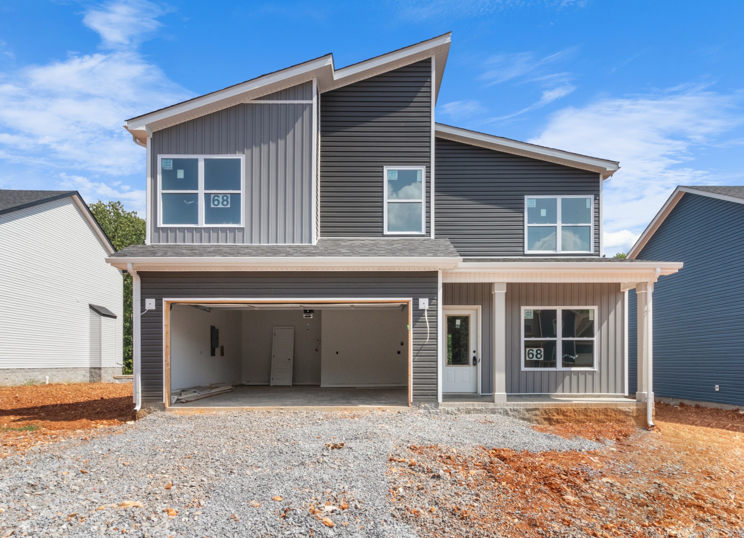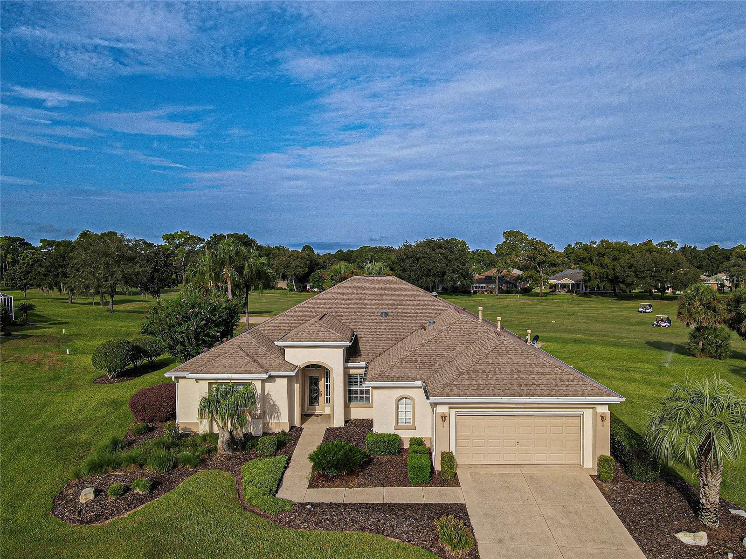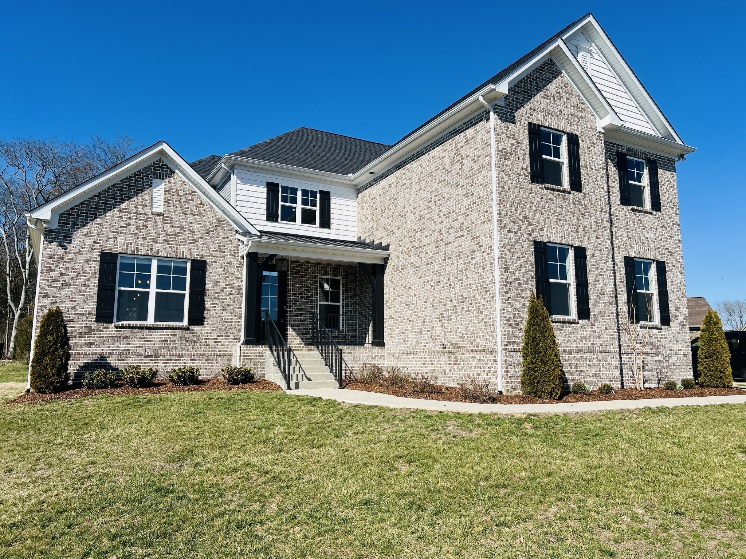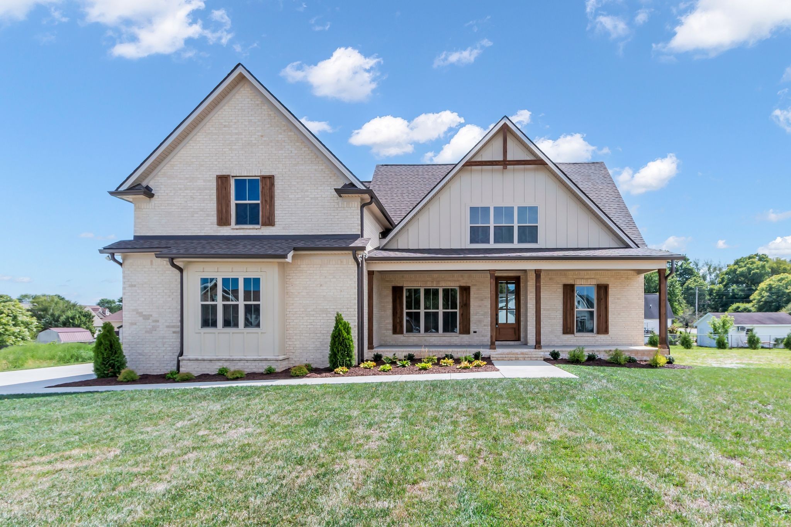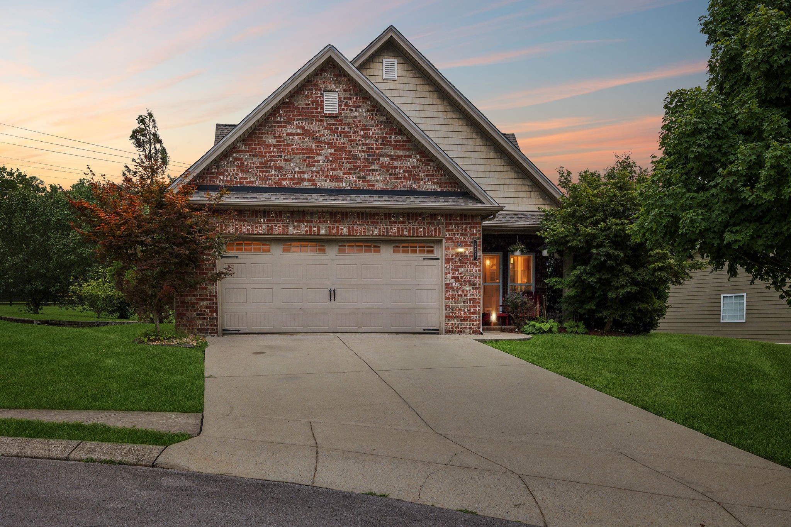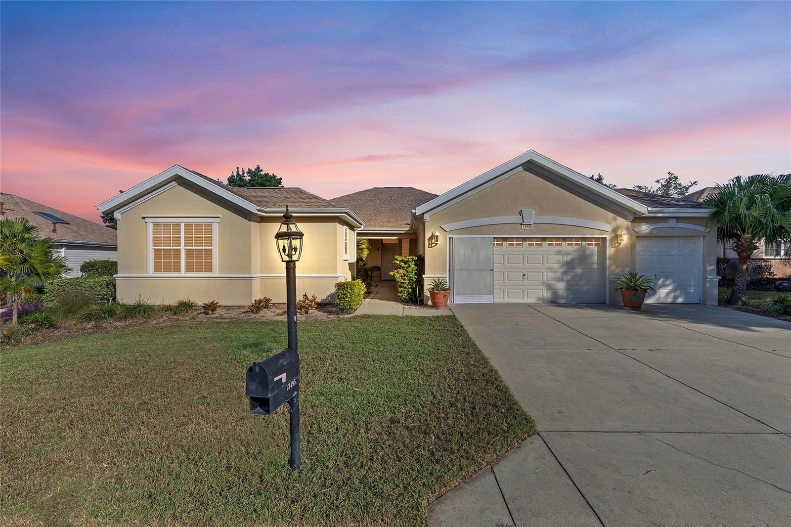17525 121st Circle, SUMMERFIELD, FL 34491
Property Photos
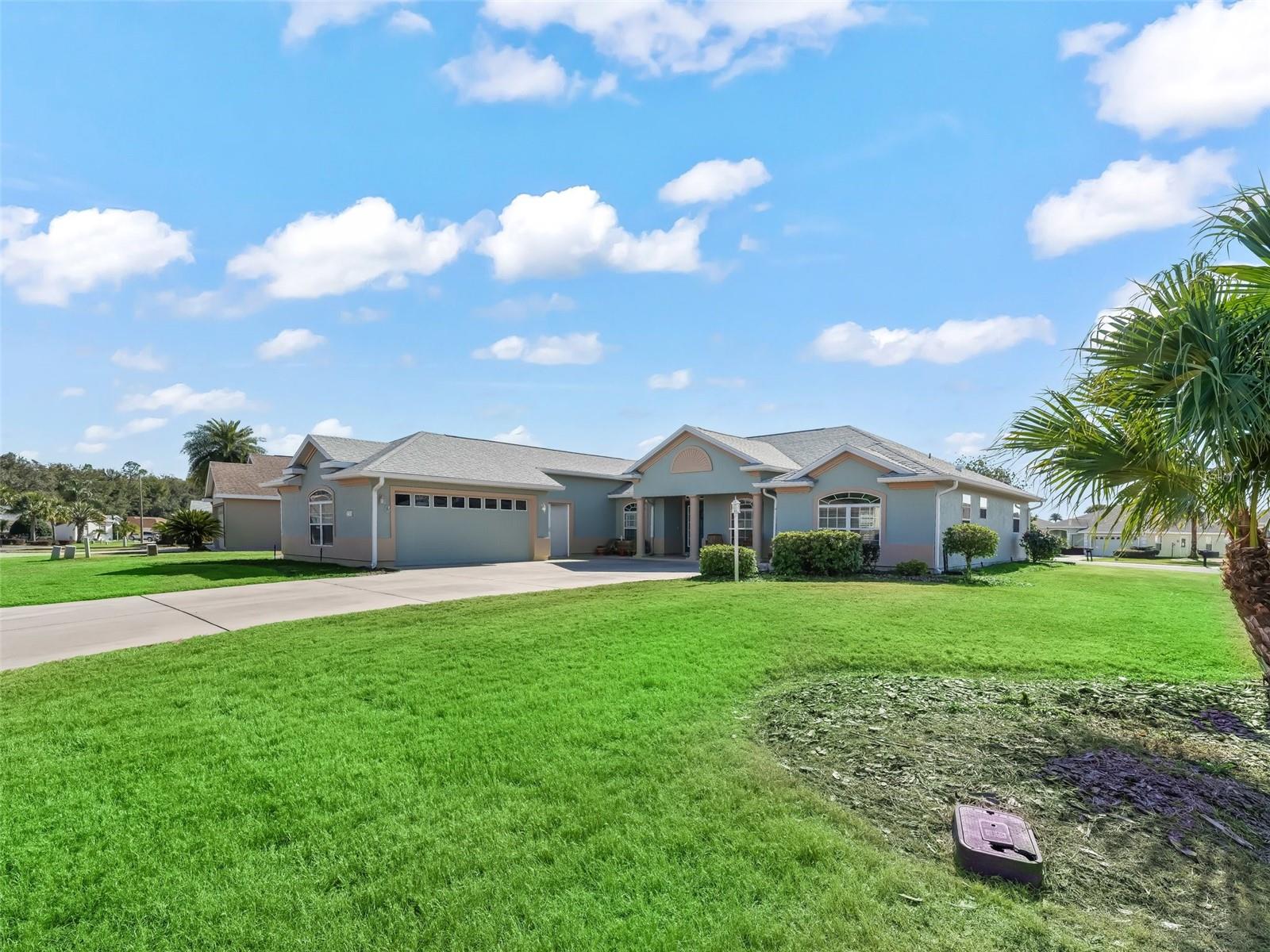
Would you like to sell your home before you purchase this one?
Priced at Only: $432,000
For more Information Call:
Address: 17525 121st Circle, SUMMERFIELD, FL 34491
Property Location and Similar Properties





- MLS#: G5092105 ( Residential )
- Street Address: 17525 121st Circle
- Viewed: 9
- Price: $432,000
- Price sqft: $145
- Waterfront: No
- Year Built: 2007
- Bldg sqft: 2983
- Bedrooms: 3
- Total Baths: 2
- Full Baths: 2
- Garage / Parking Spaces: 2
- Days On Market: 61
- Additional Information
- Geolocation: 28.9678 / -81.9472
- County: MARION
- City: SUMMERFIELD
- Zipcode: 34491
- Subdivision: Stonecrest
- Provided by: RE/MAX FOXFIRE - SUMMERFIELD
- Contact: Kelly Harmon
- 352-307-0304

- DMCA Notice
Description
Motivated sellers... Fabulous upgrades throughout home in a private area of stonecrest, close to community pool. New plantation shutters. All new lvp flooring without transition strips new high end berber carpet and pad in primary suite and bedroom 2. 5 1/4" baseboard throughout. New expanded interior laundry. New ceiling fans, lights and canned lighting light and bright. All new kitchen: granite counters, stainless steel appliances, double oven... Birch cabinetry. Primary suite with huge walk in closet, and redesigned bath area with additional walk in closet, dual vanities, and private loo. Guest bath with new "marble" shower. Large linen closet in hallway. All new interior paint including textured ceilings. All new exterior paint. Large enclosed lanai with gabled roofline. All new sprinkler heads. Large two car garage plus double golf cart garage~! Roof 2023, hvac 2016... Move in ready! Truly a must see~! *quick closing available*
Description
Motivated sellers... Fabulous upgrades throughout home in a private area of stonecrest, close to community pool. New plantation shutters. All new lvp flooring without transition strips new high end berber carpet and pad in primary suite and bedroom 2. 5 1/4" baseboard throughout. New expanded interior laundry. New ceiling fans, lights and canned lighting light and bright. All new kitchen: granite counters, stainless steel appliances, double oven... Birch cabinetry. Primary suite with huge walk in closet, and redesigned bath area with additional walk in closet, dual vanities, and private loo. Guest bath with new "marble" shower. Large linen closet in hallway. All new interior paint including textured ceilings. All new exterior paint. Large enclosed lanai with gabled roofline. All new sprinkler heads. Large two car garage plus double golf cart garage~! Roof 2023, hvac 2016... Move in ready! Truly a must see~! *quick closing available*
Payment Calculator
- Principal & Interest -
- Property Tax $
- Home Insurance $
- HOA Fees $
- Monthly -
For a Fast & FREE Mortgage Pre-Approval Apply Now
Apply Now
 Apply Now
Apply NowFeatures
Building and Construction
- Covered Spaces: 0.00
- Exterior Features: Irrigation System, Rain Gutters, Sliding Doors, Sprinkler Metered
- Flooring: Carpet, Luxury Vinyl
- Living Area: 2000.00
- Roof: Shingle
Land Information
- Lot Features: Corner Lot
Garage and Parking
- Garage Spaces: 2.00
- Open Parking Spaces: 0.00
- Parking Features: Driveway, Garage Door Opener, Golf Cart Garage, Golf Cart Parking, Ground Level, Guest, Off Street, Oversized
Eco-Communities
- Water Source: Public
Utilities
- Carport Spaces: 0.00
- Cooling: Central Air
- Heating: Central, Electric, Heat Pump
- Pets Allowed: Cats OK, Dogs OK
- Sewer: Public Sewer
- Utilities: Electricity Available, Phone Available, Public, Sewer Connected, Sprinkler Meter, Underground Utilities, Water Connected
Finance and Tax Information
- Home Owners Association Fee: 145.00
- Insurance Expense: 0.00
- Net Operating Income: 0.00
- Other Expense: 0.00
- Tax Year: 2024
Other Features
- Appliances: Built-In Oven, Cooktop, Dishwasher, Disposal, Dryer, Electric Water Heater, Exhaust Fan, Ice Maker, Microwave, Refrigerator, Washer
- Association Name: Castle Group/Annette Pinero
- Association Phone: 352-347-2289
- Country: US
- Interior Features: Cathedral Ceiling(s), Ceiling Fans(s), Eat-in Kitchen, High Ceilings, L Dining, Living Room/Dining Room Combo, Open Floorplan, Pest Guard System, Primary Bedroom Main Floor, Solid Wood Cabinets, Stone Counters, Thermostat, Vaulted Ceiling(s), Walk-In Closet(s), Window Treatments
- Legal Description: SEC 31 TWP 17 RGE 24 PLAT BOOK 008 PAGE 172 MEADOWS AT STONECREST UNIT 1 BLK J LOT 1
- Levels: One
- Area Major: 34491 - Summerfield
- Occupant Type: Vacant
- Parcel Number: 6275-010-001
- Zoning Code: PUD
Similar Properties
Nearby Subdivisions
Belleview Big Oaks 04
Belleview Estate
Belleview Heights Est
Belleview Heights Estate
Belleview Heights Estates
Belleview Heights Ests Paved
Belweir Acres
Bloch Brothers
Breezewood Estate
Del Webb Spruce Creek Gcc
Eastridgestonecrest Un Ii
Edgewater Estate
Evangelical Bible Mission
Fairfax Hills
Fairfax Hills North
Fairwaysstonecrest
Hillsstonecrest
Home Non Sub
Johnson Wallace E Jr
Lake Shores Of Sunset Harbor
Lake Weir Shores
Lake Weir Shores Un 3
Lakesstonecrest Un 01
Lakesstonecrest Un 02 Ph 01
Lakesstonecrest Un 02 Ph I
Linksstonecrest
Mdwsstonecrest Un 1
Meadowsstonecrest Un 01
Meadowsstonecrest Un 02
Mobile Home Meadows
Non Sub Ag
None
North Valleystonecrest
North Valleystonecrest Un 02
North Vlystonecrest Un Iii
Not Applicable
Not In Hernando
Not On List
Orange Blossom Hills
Orange Blossom Hills 09
Orange Blossom Hills 14
Orange Blossom Hills Un 01
Orange Blossom Hills Un 02
Orange Blossom Hills Un 03
Orange Blossom Hills Un 04
Orange Blossom Hills Un 05
Orange Blossom Hills Un 06
Orange Blossom Hills Un 08
Orange Blossom Hills Un 1
Orange Blossom Hills Un 10
Orange Blossom Hills Un 11
Orange Blossom Hills Un 13
Orange Blossom Hills Un 14
Orange Blossom Hills Un 5
Orange Blossom Hills Un 6
Orange Blossom Hills Un 9
Orange Blossom Hills Unit 13
Orange Blossom Hills Uns 01 0
Orange Blsm Hls
Overlookstonecrest Un 02 Ph 02
Overlookstonecrest Un 03
Oxford Heights
Scroggies Acres
Silverleaf Hills
Spruce Creek Country Club Hamp
Spruce Creek Country Club Star
Spruce Creek Gc
Spruce Creek Golf Country Clu
Spruce Creek Golf And Country
Spruce Creek South
Spruce Creek South 03
Spruce Creek South 04
Spruce Creek South Xiv
Spruce Crk Cc Hampton Hills
Spruce Crk Cc Tamarron Rep
Spruce Crk Gc
Spruce Crk Golf Cc Alamosa
Spruce Crk Golf Cc Spyglass
Spruce Crk Golf Cc Turnberry
Spruce Crk South 02
Spruce Crk South 06
Spruce Crk South 08
Spruce Crk South 09
Spruce Crk South 11
Spruce Crk South V
Spruce Crk South Viia
Spruce Crk South Xiv
Spruce Crk South Xvii
Stonecrest
Stonecrest Un 01
Stonecrest Un 02
Stonecrest Un I
Stonecrestenclave
Summerfield
Summerfield Oaks
Summerfield Ter
Summerfield Terrace
Sunset Harbor
Sunset Hills
Sunset Hills Ph Ireplat
Timucuan Island Un 01
Virmillion Estate
Wallace Johnson









