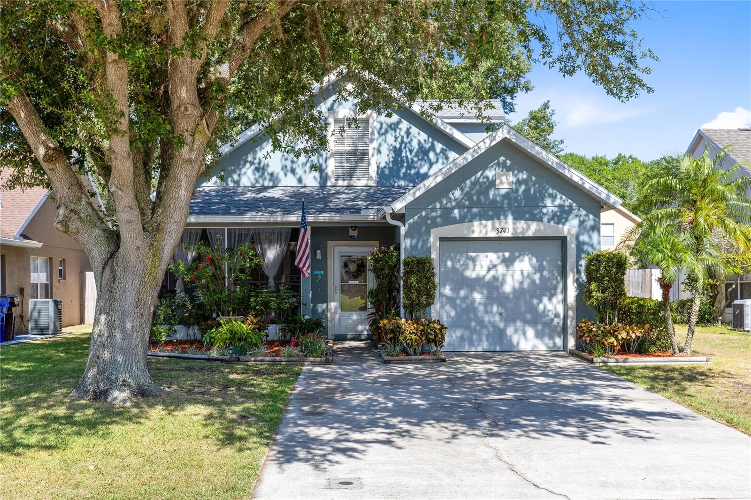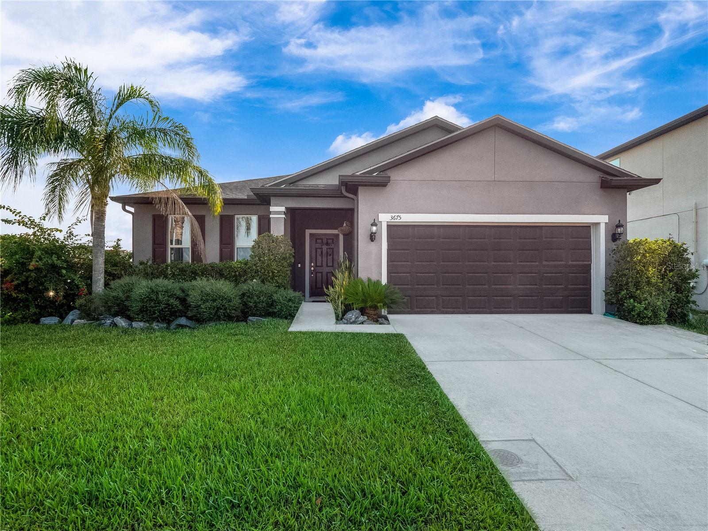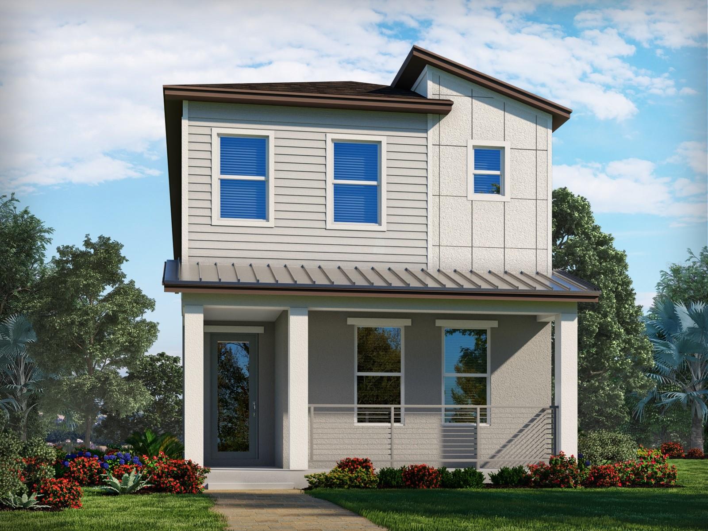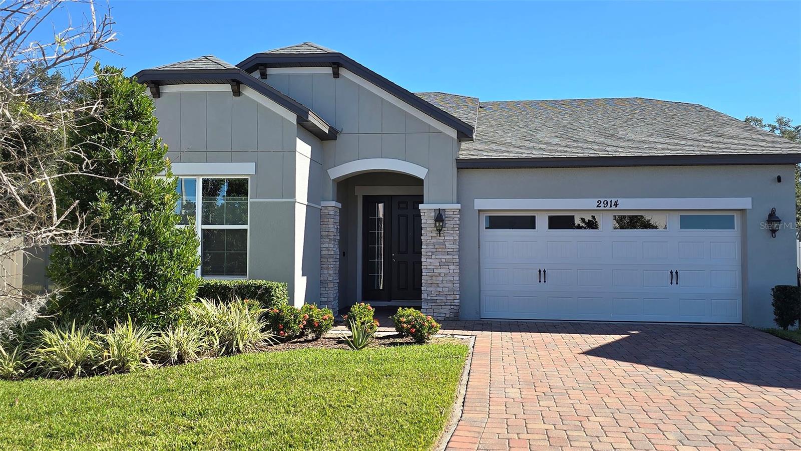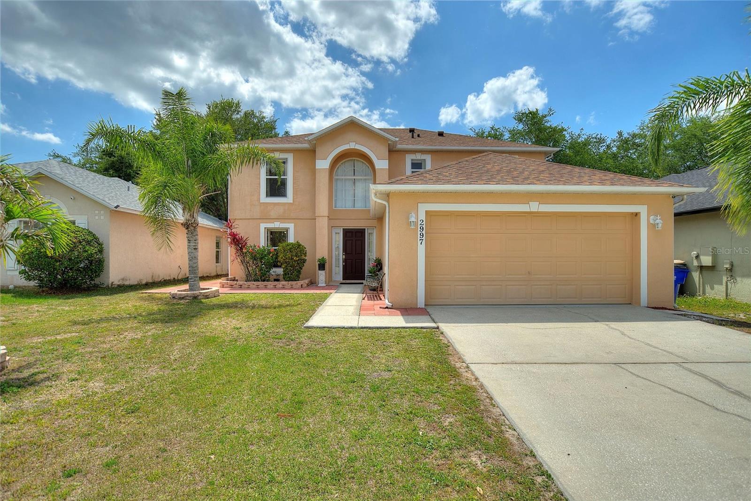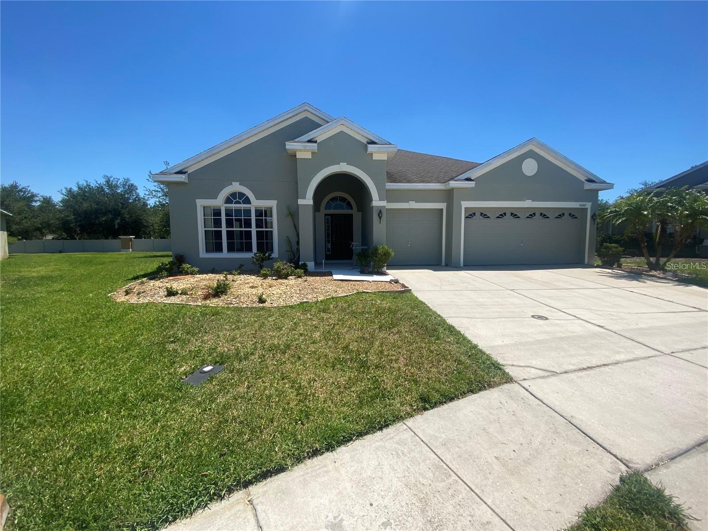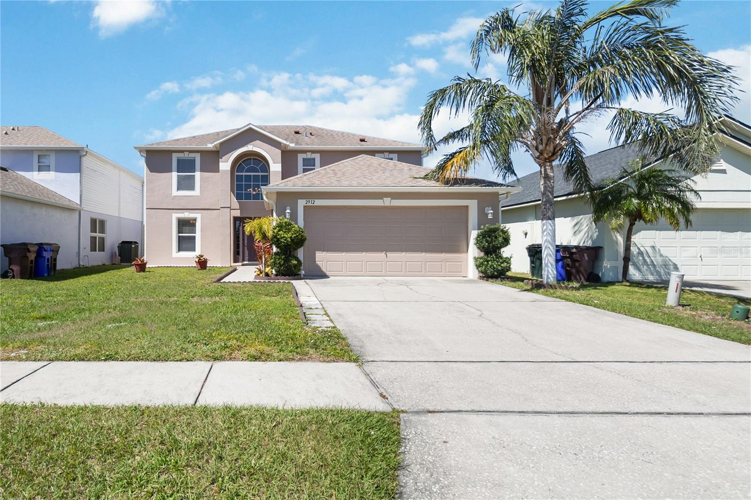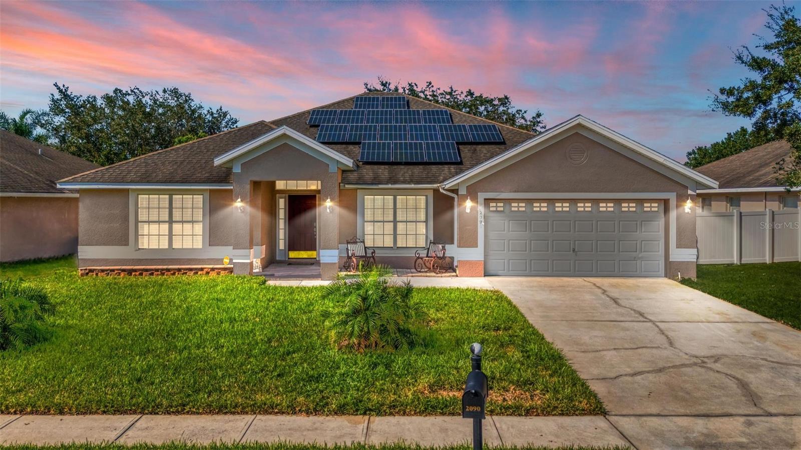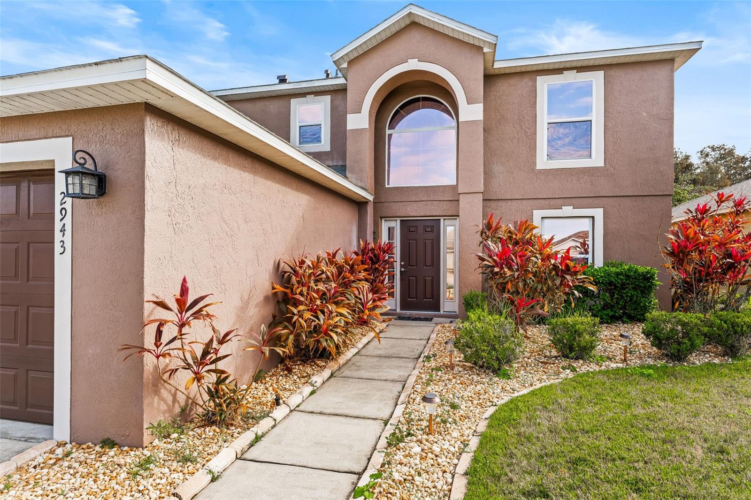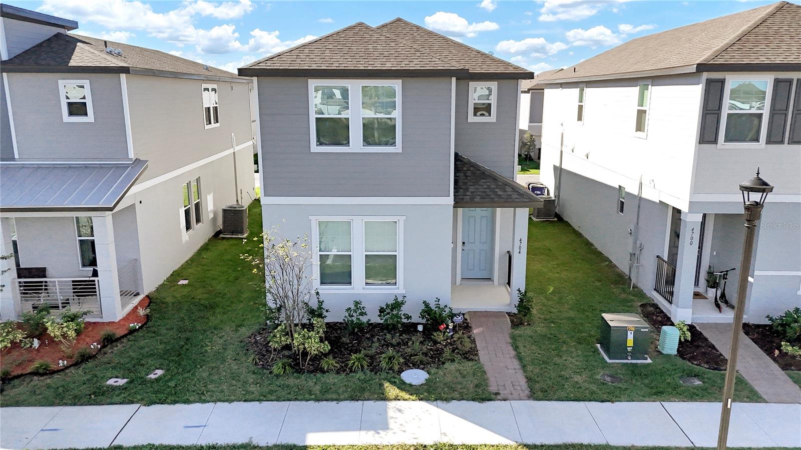3258 Olivera Way, ST CLOUD, FL 34772
Property Photos

Would you like to sell your home before you purchase this one?
Priced at Only: $350,000
For more Information Call:
Address: 3258 Olivera Way, ST CLOUD, FL 34772
Property Location and Similar Properties






- MLS#: G5094770 ( Residential )
- Street Address: 3258 Olivera Way
- Viewed: 3
- Price: $350,000
- Price sqft: $177
- Waterfront: No
- Year Built: 2016
- Bldg sqft: 1976
- Bedrooms: 3
- Total Baths: 2
- Full Baths: 2
- Garage / Parking Spaces: 2
- Days On Market: 6
- Additional Information
- Geolocation: 28.1997 / -81.3001
- County: OSCEOLA
- City: ST CLOUD
- Zipcode: 34772
- Subdivision: Villagio
- Elementary School: St Cloud Elem
- Middle School: Neptune Middle (6 8)
- High School: St. Cloud High School
- Provided by: HOMESMART
- Contact: Nan Seelall LLC
- 407-476-0451

- DMCA Notice
Description
This beautiful 3 bedroom, 2 bathroom home is located in the desirable Villagio community of St. Cloud. Offering 1,515 square feet of heated living space and a total area of 1,976 square feet, this well maintained, one story home was built in 2016. The spacious layout features tile flooring throughout, creating a sleek and modern feel. The kitchen is equipped with stainless steel appliances, with a brand new dishwasher and sink disposal for added convenience. The washer and dryer also convey with the home. The roof, AC, and water heater were all installed in 2016 and have been well maintained. Step outside to enjoy the covered back patio, perfect for relaxing or entertaining. This property presents an excellent opportunity for comfortable living in a prime St. Cloud location, close to shopping, dining, the Turnpike, and just about 30 minutes from the Orlando airport and theme parks. Schedule your tour today!
Description
This beautiful 3 bedroom, 2 bathroom home is located in the desirable Villagio community of St. Cloud. Offering 1,515 square feet of heated living space and a total area of 1,976 square feet, this well maintained, one story home was built in 2016. The spacious layout features tile flooring throughout, creating a sleek and modern feel. The kitchen is equipped with stainless steel appliances, with a brand new dishwasher and sink disposal for added convenience. The washer and dryer also convey with the home. The roof, AC, and water heater were all installed in 2016 and have been well maintained. Step outside to enjoy the covered back patio, perfect for relaxing or entertaining. This property presents an excellent opportunity for comfortable living in a prime St. Cloud location, close to shopping, dining, the Turnpike, and just about 30 minutes from the Orlando airport and theme parks. Schedule your tour today!
Payment Calculator
- Principal & Interest -
- Property Tax $
- Home Insurance $
- HOA Fees $
- Monthly -
For a Fast & FREE Mortgage Pre-Approval Apply Now
Apply Now
 Apply Now
Apply NowFeatures
Building and Construction
- Builder Model: Jasmine Cove
- Builder Name: RYAN HOMES
- Covered Spaces: 0.00
- Exterior Features: Garden, Irrigation System, Lighting, Private Mailbox, Sidewalk, Sliding Doors, Sprinkler Metered
- Fencing: Vinyl
- Flooring: Ceramic Tile, Tile
- Living Area: 1515.00
- Roof: Shingle
Land Information
- Lot Features: City Limits, Landscaped, Level, Sidewalk, Paved, Private
School Information
- High School: St. Cloud High School
- Middle School: Neptune Middle (6-8)
- School Elementary: St Cloud Elem
Garage and Parking
- Garage Spaces: 2.00
- Open Parking Spaces: 0.00
- Parking Features: Driveway, Garage Door Opener, On Street
Eco-Communities
- Green Energy Efficient: Appliances, HVAC, Thermostat, Water Heater, Windows
- Water Source: Public
Utilities
- Carport Spaces: 0.00
- Cooling: Central Air
- Heating: Central
- Pets Allowed: Yes
- Sewer: Public Sewer
- Utilities: BB/HS Internet Available, Electricity Connected, Fiber Optics, Fire Hydrant, Public, Sewer Connected, Sprinkler Meter, Street Lights, Underground Utilities, Water Connected
Amenities
- Association Amenities: Gated, Playground, Trail(s)
Finance and Tax Information
- Home Owners Association Fee Includes: Common Area Taxes, Escrow Reserves Fund, Maintenance Grounds, Management, Pest Control, Private Road
- Home Owners Association Fee: 104.00
- Insurance Expense: 0.00
- Net Operating Income: 0.00
- Other Expense: 0.00
- Tax Year: 2024
Other Features
- Appliances: Dishwasher, Disposal, Dryer, Electric Water Heater, Exhaust Fan, Microwave, Range, Refrigerator, Washer
- Association Name: Empire Mangement Group
- Association Phone: 407-770-1748
- Country: US
- Furnished: Unfurnished
- Interior Features: Ceiling Fans(s), Eat-in Kitchen, Kitchen/Family Room Combo, Open Floorplan, Split Bedroom, Stone Counters, Thermostat, Walk-In Closet(s)
- Legal Description: VILLAGIO PB 19 PG 43-45 LOT 57 ORD# 2015-06
- Levels: One
- Area Major: 34772 - St Cloud (Narcoossee Road)
- Occupant Type: Owner
- Parcel Number: 27-26-30-2919-0001-0570
- Style: Florida, Traditional
- Zoning Code: PD
Similar Properties
Nearby Subdivisions
Briarwood Estates
Bristol Cove At Deer Creek Ph
Camelot
Canoe Creek Estates
Canoe Creek Estates Ph 6
Canoe Creek Lakes
Canoe Creek Lakes Add
Canoe Creek Woods
Canoe Creek Woods Unt 11
Cross Creek Estates
Crystal Creek
Cypress Point
Cypress Preserve
Deer Run Estates
Del Webb Twin Lakes
Eagle Meadow
Eden At Crossprairie
Esprit Ph 01
Esprit Ph 1
Estates At Southern Vista Pine
Fawn Meadows At Deer Creek Ph
Gramercy Farms Ph 1
Gramercy Farms Ph 4
Gramercy Farms Ph 8
Gramercy Farms Ph 9b
Hanover Lakes
Hanover Lakes Ph 1
Hanover Lakes Ph 2
Hanover Lakes Ph 3
Hanover Lakes Ph 4
Havenfield At Cross Prairie
Indian Lakes
Indian Lakes Ph 5 6
Indian Lakes Ph 7
Keystone Pointe Ph 2
Kissimmee Park
Mallard Pond Ph 1
Mallard Pond Ph 4b
Northwest Lakeside Groves
Northwest Lakeside Groves Ph 1
Northwest Lakeside Groves Ph 2
Oakley Place
Old Hickory
Old Hickory Ph 1 2
Old Hickory Ph 3
Old Hickory Ph 4
Portofino Vista
Quail Wood
Reserve At Pine Tree
S L I C
Sawgrass
Southern Pines
Southern Pines Ph 4
Southern Pines Ph 5
St Cloud Manor Village
Stevens Plantation
Sweetwater Creek
The Meadow At Crossprairie
The Meadow At Crossprairie Bun
The Reserve At Twin Lakes
Twin Lakes
Twin Lakes Ph 1
Twin Lakes Ph 2a2b
Twin Lakes Ph 8
Tymber Cove
Villagio
Whaleys Creek Ph 1
Whaleys Creek Ph 2



































