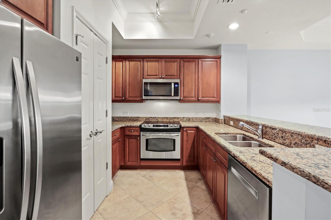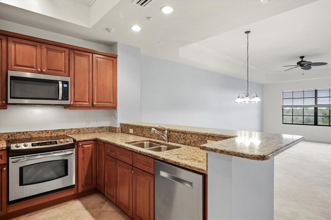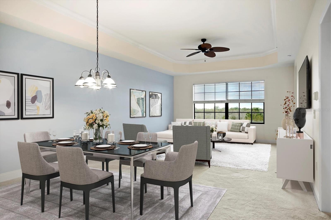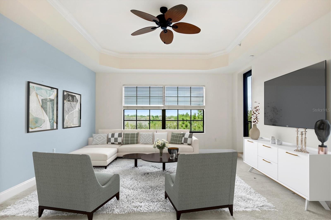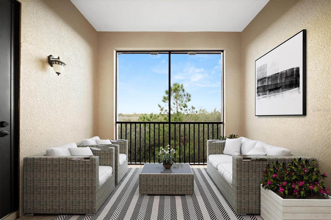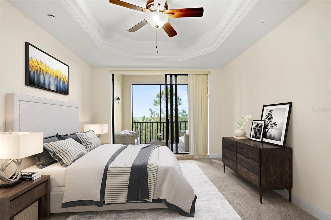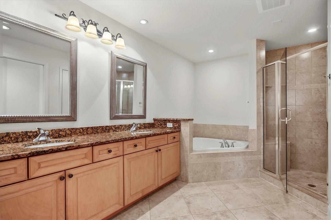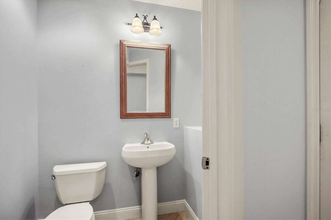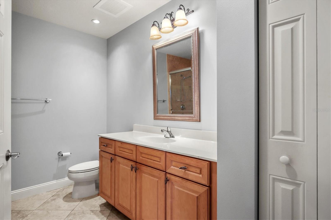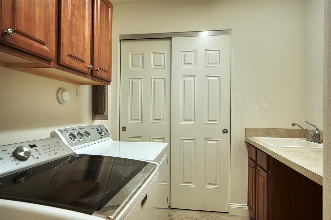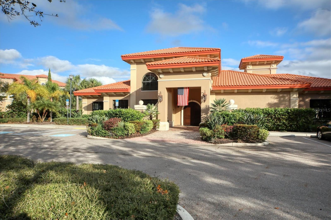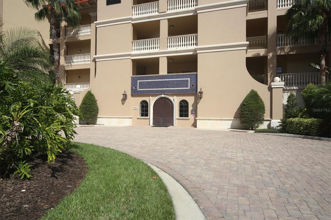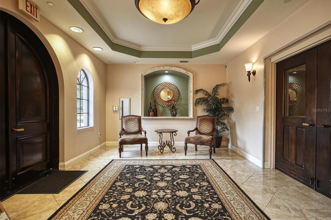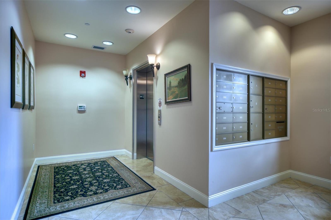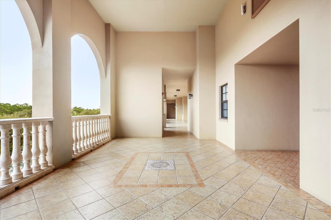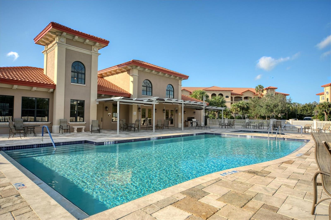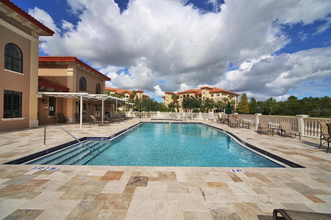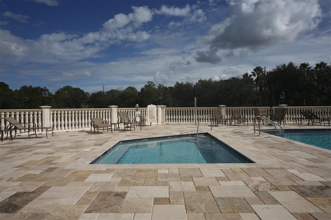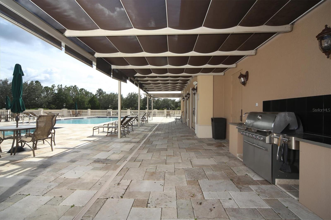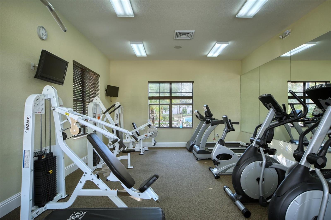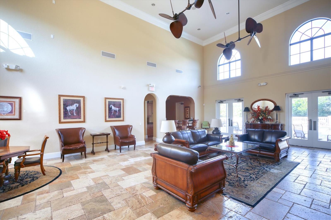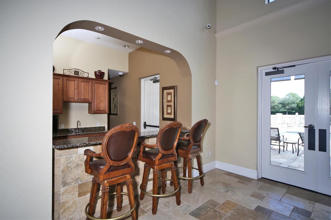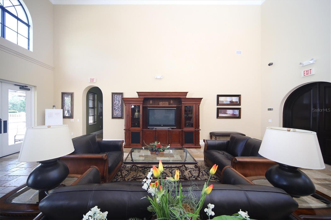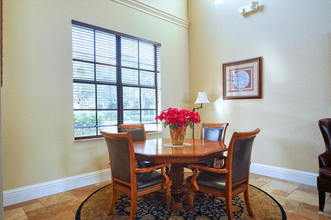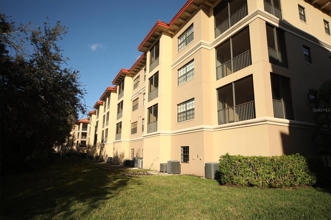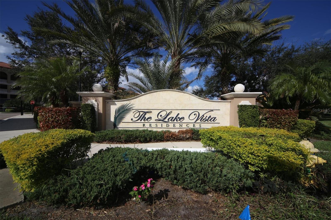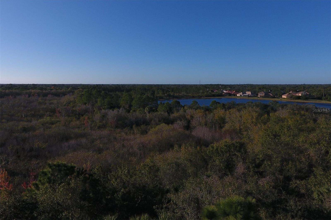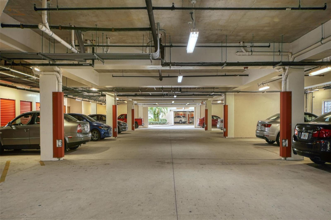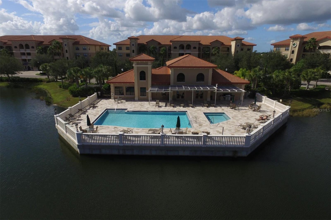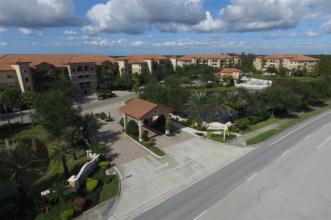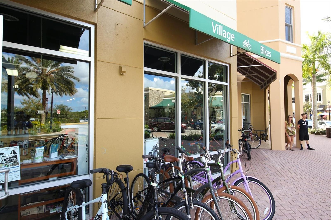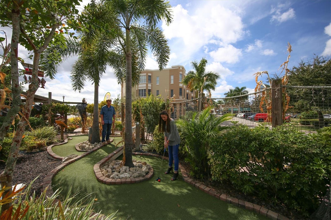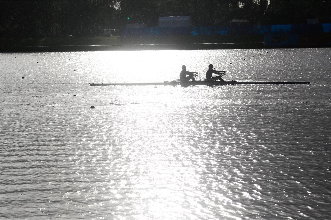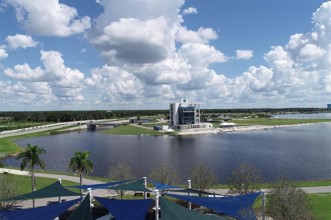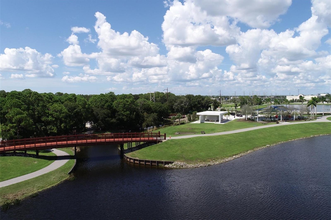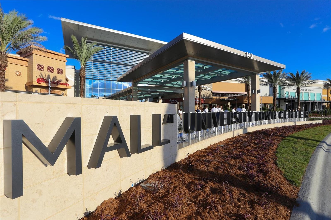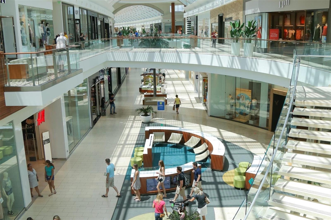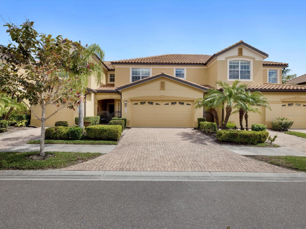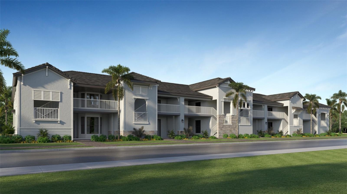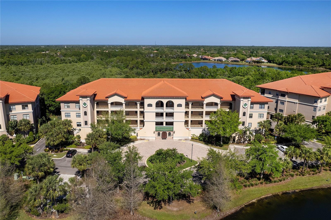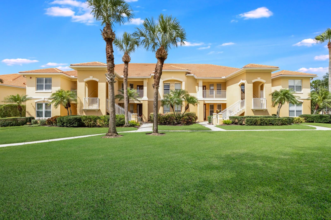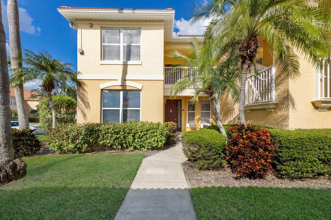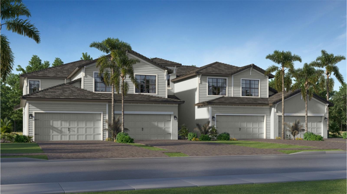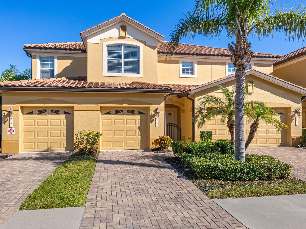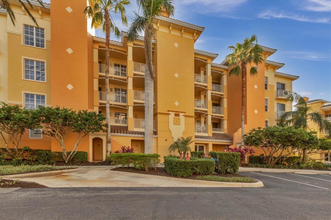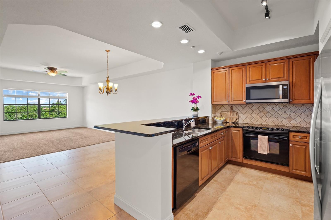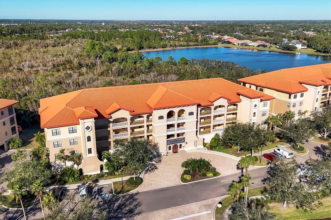7710 Lake Vista Court 404, LAKEWOOD RANCH, FL 34202
Property Photos
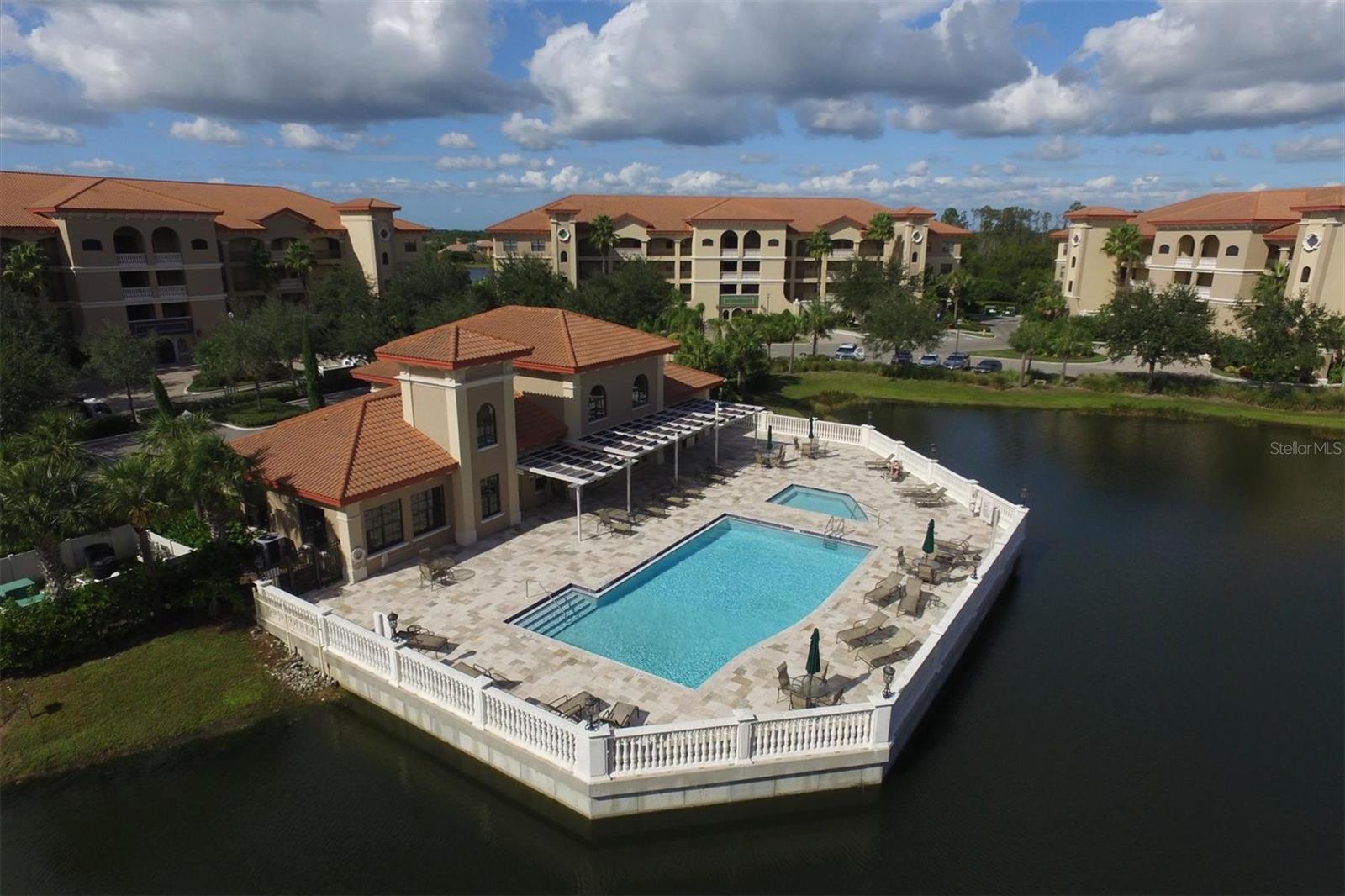
Would you like to sell your home before you purchase this one?
Priced at Only: $420,000
For more Information Call:
Address: 7710 Lake Vista Court 404, LAKEWOOD RANCH, FL 34202
Property Location and Similar Properties
- MLS#: A4596962 ( Residential )
- Street Address: 7710 Lake Vista Court 404
- Viewed: 7
- Price: $420,000
- Price sqft: $219
- Waterfront: No
- Year Built: 2007
- Bldg sqft: 1918
- Bedrooms: 3
- Total Baths: 3
- Full Baths: 2
- 1/2 Baths: 1
- Days On Market: 335
- Additional Information
- Geolocation: 27.4002 / -82.4381
- County: MANATEE
- City: LAKEWOOD RANCH
- Zipcode: 34202
- Subdivision: Lake Vista Residences Ph Iii
- Building: Lake Vista Residences Ph Iii
- Provided by: EXP REALTY LLC
- Contact: Rachelle Tirey
- 888-883-8509

- DMCA Notice
-
DescriptionOne or more photo(s) has been virtually staged. **must see** recently updated! New lvp luxwood, light colored flooring throughout. *the kitchen cabinets have been refinished in white dove (a warm white color) + adorned with new black hardware!! New photos coming soon. Welcome to your elegant, top floor, residence in the gated lakewood ranch community of lake vista featuring: new roof 2022, hvac 2019, impact resistant windows & doors! No cdd fee! Upscale, secure, key fob building entrance with lobby, interior elevator, mail station, under building/ assigned parking with storage space. The clubhouse offers a heated pool, spa, fitness room, grilling area and clubroom with kitchen and on site property management office. *location, location, location* very close proximity to downtown lakewood ranch main st restaurants, shops, movies, art classes, co work space and more! A short drive to university town center mall, polo matches, sarasota/ bradenton airport, st armands circle, theatre, opera, and top rated beaches! The interior of this 3 bedroom, 2. 5 bath condo is a spacious, one level, split bedroom floor plan, with high ceilings, granite counter tops, stainless steel appliances, private/ screened rear patio overlooking the preserve, with interior laundry room, pantry closet, ample storage, and ceiling fans and blinds in place. The primary suite includes a large bathroom with dual sinks, garden soaking tub, walk in shower, separate water closet, dual walk in closets, and door to relaxing screened patio. Copy & paste this tour link into your browser to take a look: https://www. Zillow. Com/view 3d home/d35c9937 bf56 4e25 a59d aa03a08a2d14? Setattribution=mls bedroom closet type: walk in closet (primary bedroom).
Payment Calculator
- Principal & Interest -
- Property Tax $
- Home Insurance $
- HOA Fees $
- Monthly -
Features
Building and Construction
- Builder Model: Victoria
- Covered Spaces: 0.00
- Exterior Features: Irrigation System, Lighting, Outdoor Grill, Sidewalk, Storage
- Flooring: Carpet, Tile
- Living Area: 1762.00
- Other Structures: Storage
- Roof: Concrete, Tile
Property Information
- Property Condition: Completed
Land Information
- Lot Features: In County, Landscaped, Sidewalk
Garage and Parking
- Garage Spaces: 0.00
- Parking Features: Assigned, Circular Driveway, Covered, Guest, Under Building
Eco-Communities
- Pool Features: Heated, In Ground
- Water Source: Public
Utilities
- Carport Spaces: 0.00
- Cooling: Central Air
- Heating: Electric
- Pets Allowed: Cats OK, Dogs OK
- Sewer: Public Sewer
- Utilities: BB/HS Internet Available, Cable Available, Electricity Connected, Phone Available, Public, Sewer Connected, Water Connected
Amenities
- Association Amenities: Clubhouse, Elevator(s), Fitness Center, Gated, Lobby Key Required, Pool, Spa/Hot Tub, Vehicle Restrictions
Finance and Tax Information
- Home Owners Association Fee Includes: Common Area Taxes, Pool, Escrow Reserves Fund, Insurance, Maintenance Structure, Maintenance Grounds, Management, Pest Control, Private Road, Recreational Facilities, Sewer, Trash, Water
- Home Owners Association Fee: 84.00
- Net Operating Income: 0.00
- Tax Year: 2023
Other Features
- Appliances: Dishwasher, Disposal, Dryer, Electric Water Heater, Microwave, Range, Refrigerator, Washer
- Association Name: Lake Vista Residences Condominium Assoc Inc/Liz
- Association Phone: 941.231.0078
- Country: US
- Interior Features: Ceiling Fans(s), Crown Molding, High Ceilings, Living Room/Dining Room Combo, Primary Bedroom Main Floor, Split Bedroom, Stone Counters, Thermostat, Tray Ceiling(s), Walk-In Closet(s), Window Treatments
- Legal Description: UNIT C-404 LAKE VISTA RESIDENCE PHASE III, A CONDO PI#5879.2600/9
- Levels: One
- Area Major: 34202 - Bradenton/Lakewood Ranch/Lakewood Rch
- Occupant Type: Tenant
- Parcel Number: 587926009
- Style: Mediterranean
- Unit Number: 404
- View: Trees/Woods
- Zoning Code: PDMU
Similar Properties
Nearby Subdivisions
Boca Grove
Boca Grove Ph 2
Boca Grove Ph 3
Calusa Country Club
Clubside At Country Club East
Greenbrook Walk Ph 1
Greenbrook Walk Ph 3b
Lake Vista Residences Ph Ii
Lake Vista Residences Ph Iii
Lake Vista Residences Ph Iv
Lake Vista Residences Ph V
Lakewood Ranch
Miramar Lagoons At Lakewood Ra
Summerfield Hollow
Summerfield Hollow Ph Iii
The Moorings At Edgewater
The Moorings At Edgewater Ii
The Moorings At Edgewater Iii
The Moorings At Edgewater Vi
The Village At Townpark
Watercrest Ph 2 A Condo
Watercrest Ph 3
Watercrest Ph 4
Waterfront At Main Street
Waterfront At Main Street Ph 1
Waterfront At Main Street Ph 2
Willowbrook A Condo Ph 6 Or233
Willowbrook Ph 1
Willowbrook Ph 5
Willowbrook Ph 8
Willowbrook Ph 9


