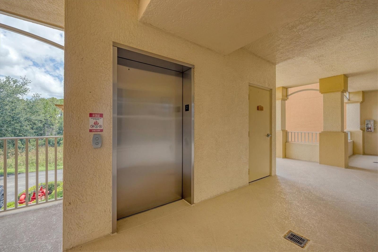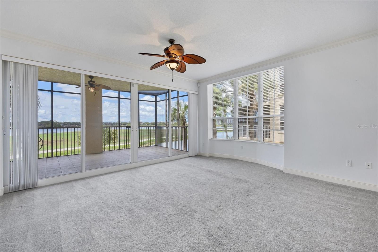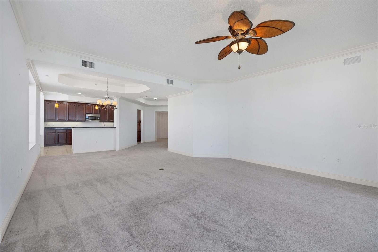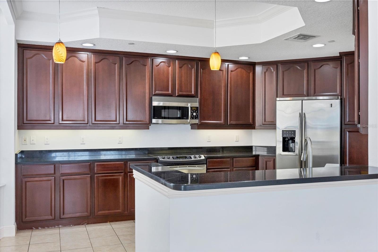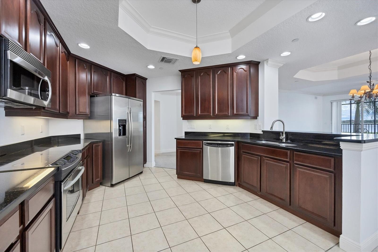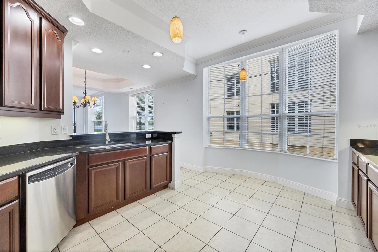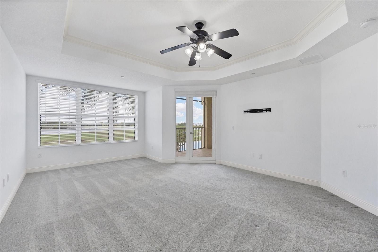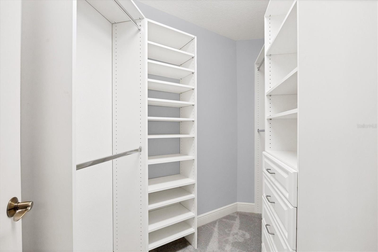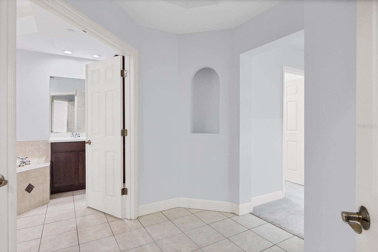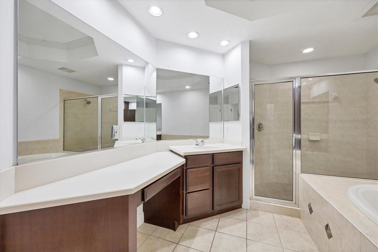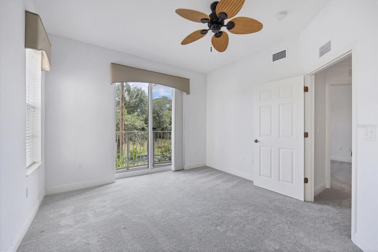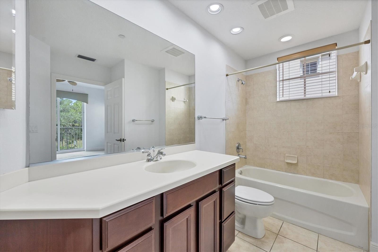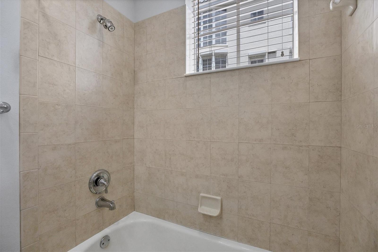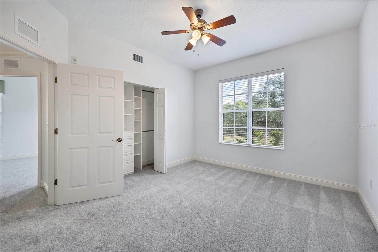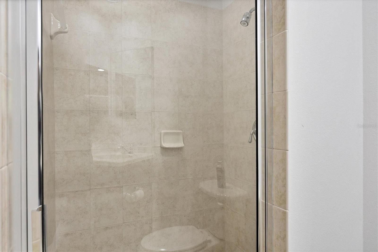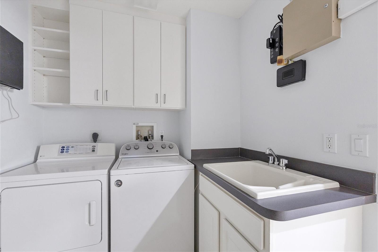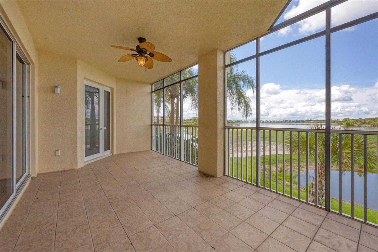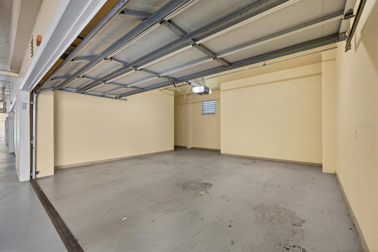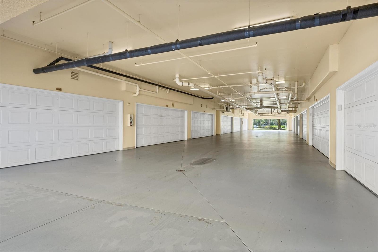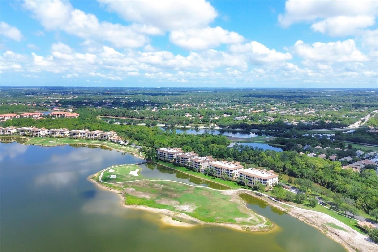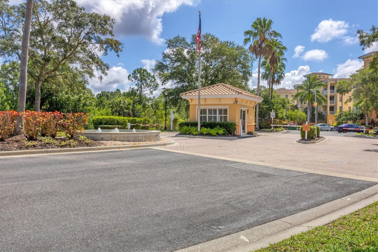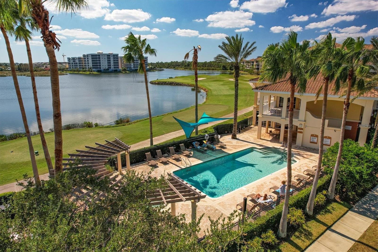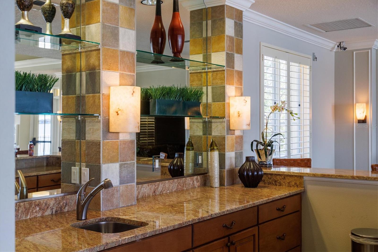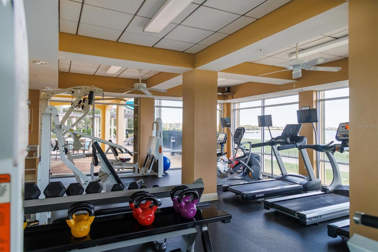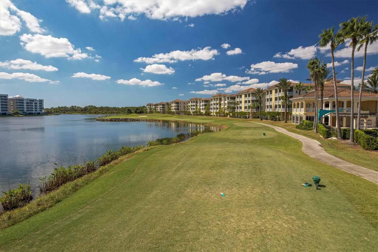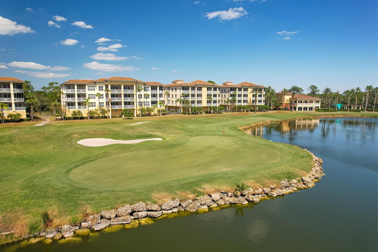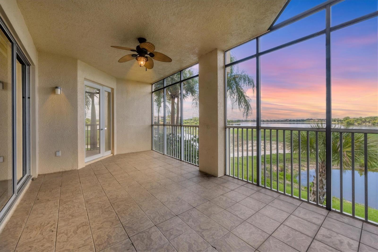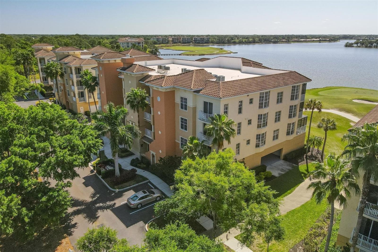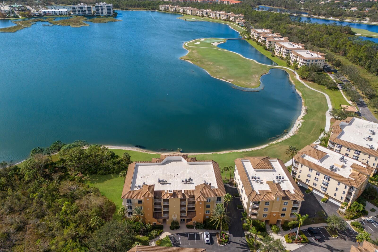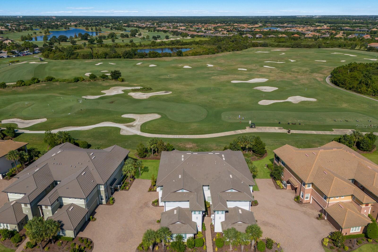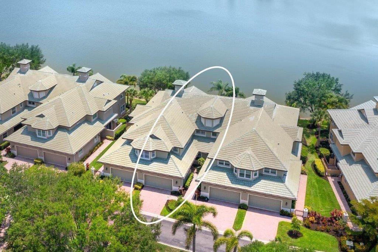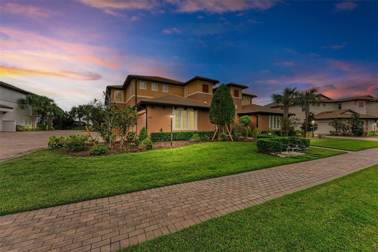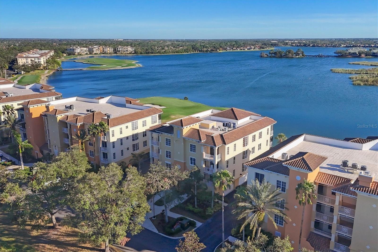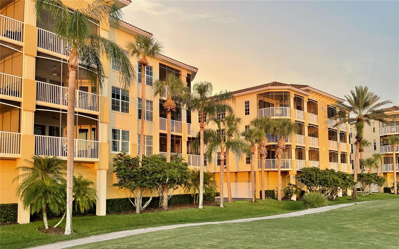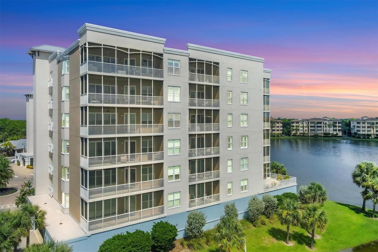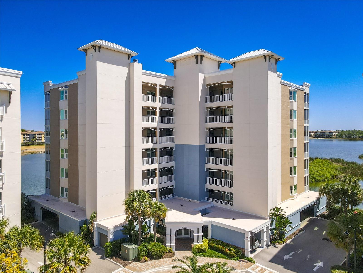6438 Watercrest Way 204, LAKEWOOD RANCH, FL 34202
Property Photos

Would you like to sell your home before you purchase this one?
Priced at Only: $724,900
For more Information Call:
Address: 6438 Watercrest Way 204, LAKEWOOD RANCH, FL 34202
Property Location and Similar Properties
- MLS#: A4614255 ( Residential )
- Street Address: 6438 Watercrest Way 204
- Viewed: 2
- Price: $724,900
- Price sqft: $288
- Waterfront: No
- Year Built: 2005
- Bldg sqft: 2521
- Bedrooms: 3
- Total Baths: 3
- Full Baths: 3
- Garage / Parking Spaces: 2
- Days On Market: 188
- Additional Information
- Geolocation: 27.399 / -82.4296
- County: MANATEE
- City: LAKEWOOD RANCH
- Zipcode: 34202
- Subdivision: Watercrest Ph 3
- Building: Watercrest Ph 3
- Elementary School: Robert E Willis
- Middle School: Nolan
- High School: Lakewood Ranch
- Provided by: MICHAEL SAUNDERS & COMPANY
- Contact: Carol Stewart
- 941-907-9595

- DMCA Notice
-
DescriptionOne or more photo(s) has been virtually staged. Experience luxurious living in this fresh and light second floor end unit at Watercrest Condominiums, overlooking the serene Lake Uihlein and the Legacy Golf Course of Lakewood Ranch, which is currently undergoing a multi million dollar renovation. This gated community features a secure lobby with elevator access. The moment you step into this residence, the breathtaking "Million Dollar View" is immediately apparent. This immaculate 3 bedroom, 3 bathroom condo boasts a spacious, open floor plan with elegant formal dining and living areas, banked by windows and sliders leading to the screened terrace. Seller is willing to make a $4,950.00 flooring concession for the Formal Dining and Living Area floors with an acceptable offer. The kitchen is a chef's dream, featuring granite countertops, stainless steel appliances, and wood cabinetry. Storage is abundant with additional custom closets, crown molding, tray ceilings, and numerous architectural features. The opulent primary bedroom suite includes two walk in custom closets and a luxurious en suite bathroom with a tub, separate shower stall, dual vanities with a sit down vanity, and granite countertops. Both guest bedrooms also offer en suite bathrooms. The primary suite has views of the lake as well as a French door leading onto the screened terrace. The laundry room is generously sized, complete with a sink, cabinetry, and a built in ironing board. An oversized two car private garage is conveniently located on the bottom floor. Watercrest is an upscale community offering a heated pool and spa with stunning views of Lake Uihlein, a clubhouse with a fitness room, and a meeting room with a kitchen. A resident favorite is the lighted pathway and the close proximity to Lakewood Ranch Main Street, where you can enjoy a variety of restaurants, shops, a movie theater, a miniature golf course, and live events throughout the year. Condo fees cover water, sewer, garbage collection, pest control (inside and out), an on site manager, and a maintenance team. Located in the heart of Lakewood Ranch, the #1 multigenerational community in the U.S. for six years running, this condo is near UTC Mall, Benderson Park, and a private trail to Main Street. Its just a short drive to award winning beaches and SRQ Airport. Call now to schedule a private showing and make this exquisite residence your new home!
Payment Calculator
- Principal & Interest -
- Property Tax $
- Home Insurance $
- HOA Fees $
- Monthly -
Features
Building and Construction
- Builder Model: Mirabele
- Builder Name: Homes By Towne
- Covered Spaces: 0.00
- Exterior Features: Balcony, French Doors, Lighting, Sliding Doors
- Flooring: Carpet, Ceramic Tile
- Living Area: 2287.00
- Roof: Built-Up, Tile
School Information
- High School: Lakewood Ranch High
- Middle School: Nolan Middle
- School Elementary: Robert E Willis Elementary
Garage and Parking
- Garage Spaces: 2.00
- Parking Features: Deeded, Garage Door Opener, Ground Level, Oversized, Under Building
Eco-Communities
- Water Source: Public
Utilities
- Carport Spaces: 0.00
- Cooling: Central Air
- Heating: Central, Electric, Exhaust Fan
- Pets Allowed: Yes
- Sewer: Public Sewer
- Utilities: Cable Available, Electricity Connected, Sewer Connected, Street Lights, Underground Utilities, Water Connected
Finance and Tax Information
- Home Owners Association Fee Includes: Common Area Taxes, Pool, Maintenance Structure, Maintenance Grounds, Management, Pest Control, Recreational Facilities
- Home Owners Association Fee: 74.00
- Net Operating Income: 0.00
- Tax Year: 2023
Other Features
- Appliances: Dishwasher, Disposal, Dryer, Electric Water Heater, Exhaust Fan, Microwave, Range, Refrigerator, Washer
- Association Name: Jeanne Moschella
- Association Phone: 941.907.0948
- Country: US
- Furnished: Unfurnished
- Interior Features: Ceiling Fans(s), Crown Molding, Living Room/Dining Room Combo, Open Floorplan, Primary Bedroom Main Floor, Solid Surface Counters, Solid Wood Cabinets, Split Bedroom, Thermostat, Tray Ceiling(s), Walk-In Closet(s)
- Legal Description: UNIT 204 BLDG 13 WATERCREST PHASE 3 A CONDO PI#5886.2400/9
- Levels: One
- Area Major: 34202 - Bradenton/Lakewood Ranch/Lakewood Rch
- Occupant Type: Vacant
- Parcel Number: 588624009
- Unit Number: 204
- View: Golf Course
- Zoning Code: PDMU
Similar Properties
Nearby Subdivisions
Boca Grove
Boca Grove Ph 2
Boca Grove Ph 3
Calusa Country Club
Clubside At Country Club East
Greenbrook Walk Ph 1
Greenbrook Walk Ph 3b
Lake Vista Residences Ph Ii
Lake Vista Residences Ph Iii
Lake Vista Residences Ph Iv
Lake Vista Residences Ph V
Lakewood Ranch
Miramar Lagoons At Lakewood Ra
Summerfield Hollow
The Moorings At Edgewater
The Moorings At Edgewater Ii
The Moorings At Edgewater Iii
The Moorings At Edgewater Vi
The Village At Townpark
Watercrest Ph 2 A Condo
Watercrest Ph 3
Watercrest Ph 4
Waterfront At Main Street
Waterfront At Main Street Ph 1
Waterfront At Main Street Ph 2
Willowbrook A Condo Ph 6 Or233
Willowbrook Ph 1
Willowbrook Ph 5
Willowbrook Ph 8
Willowbrook Ph 9




