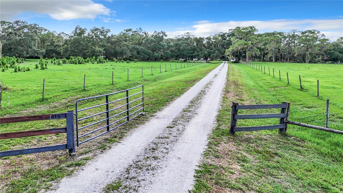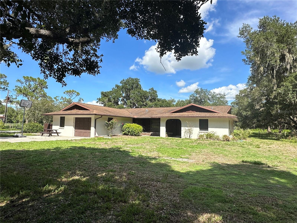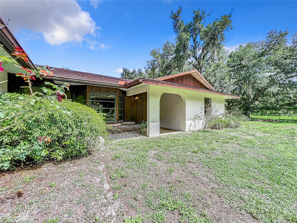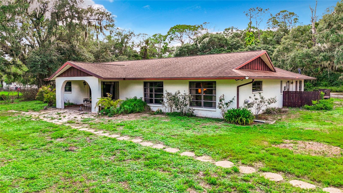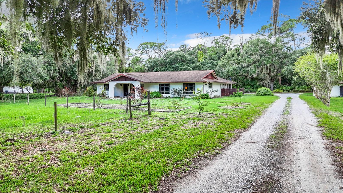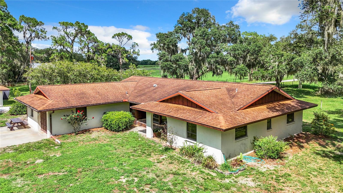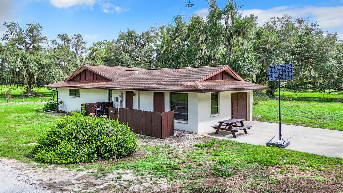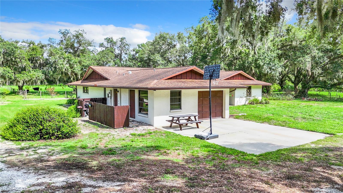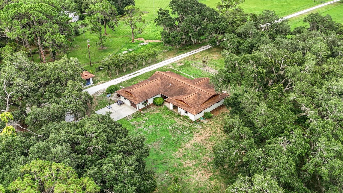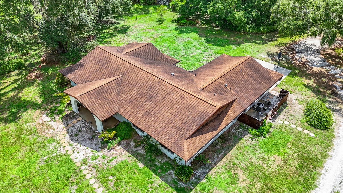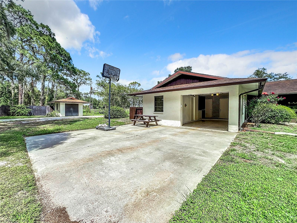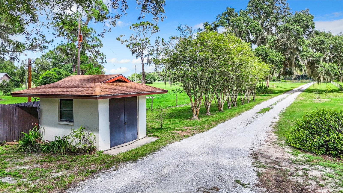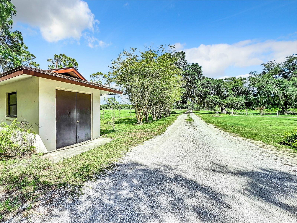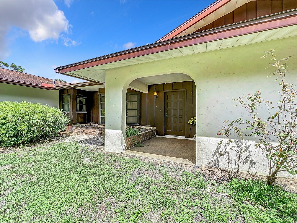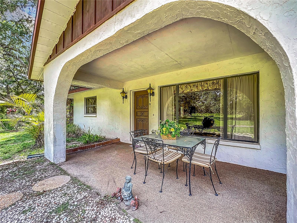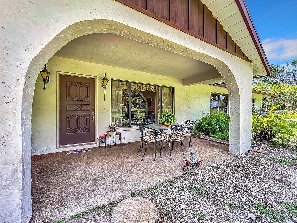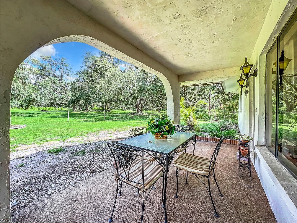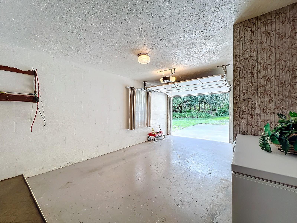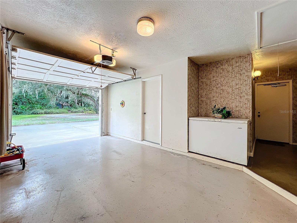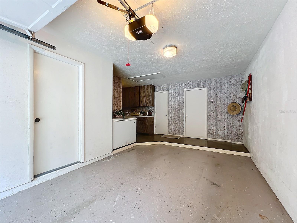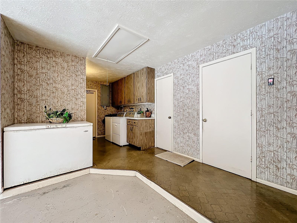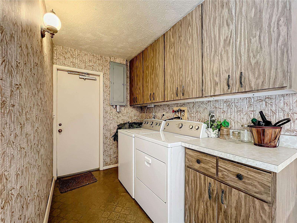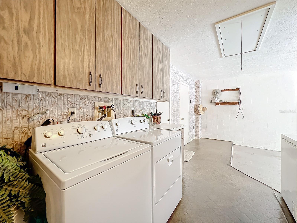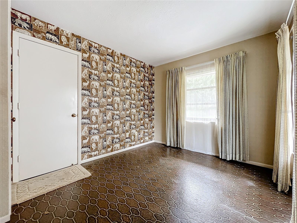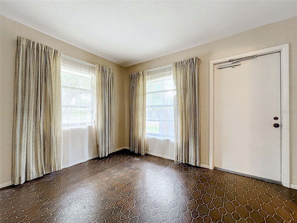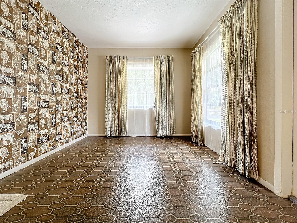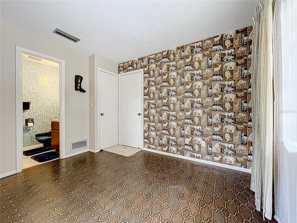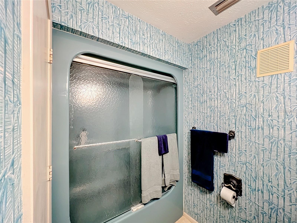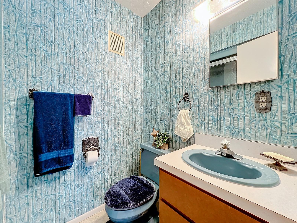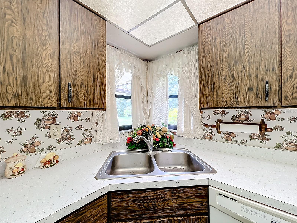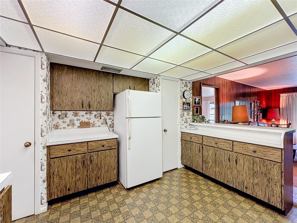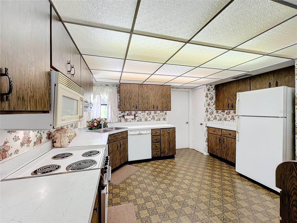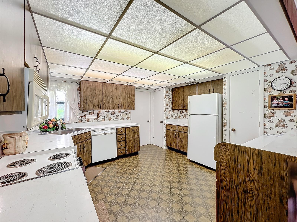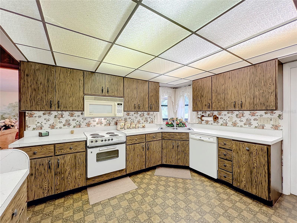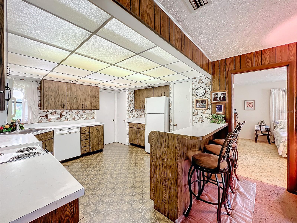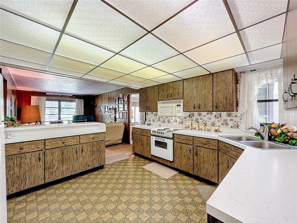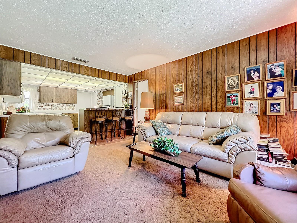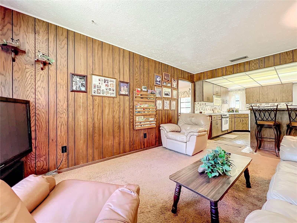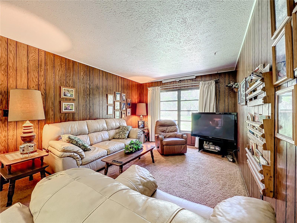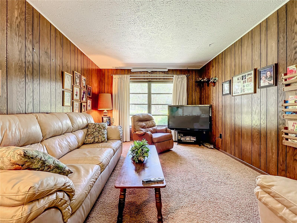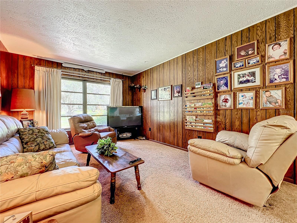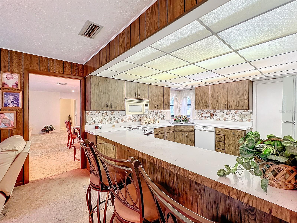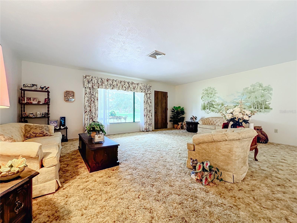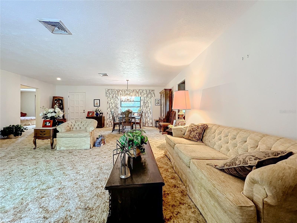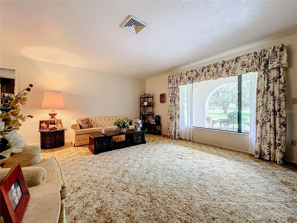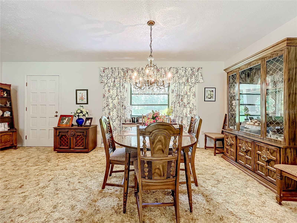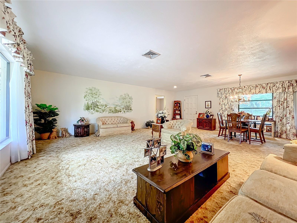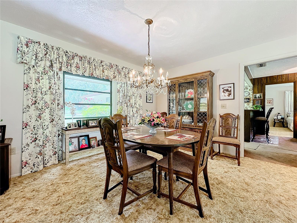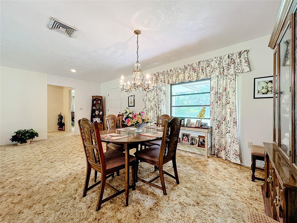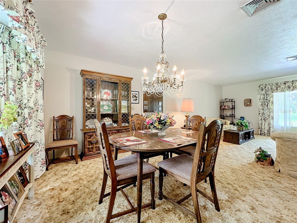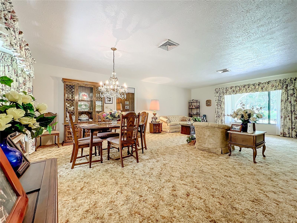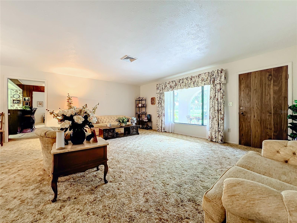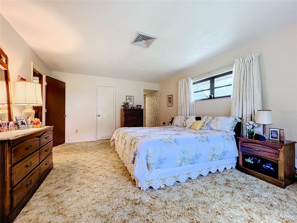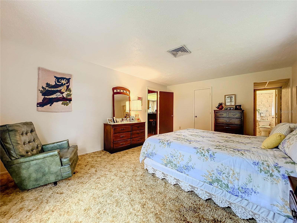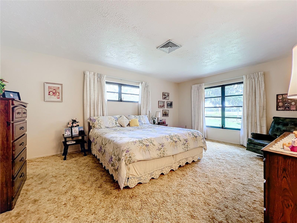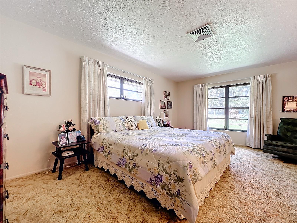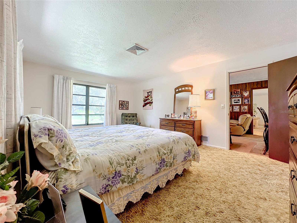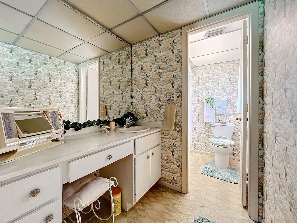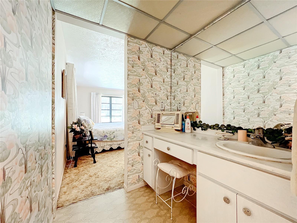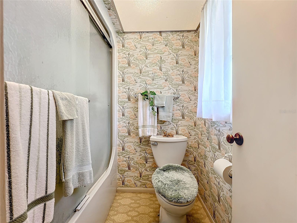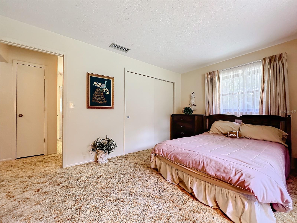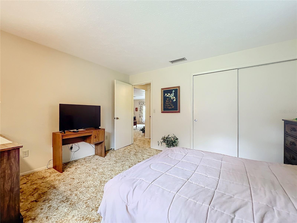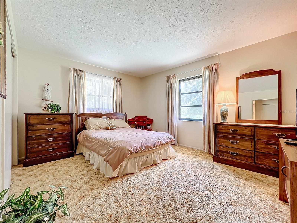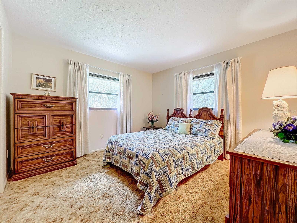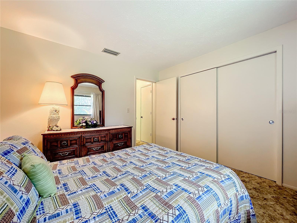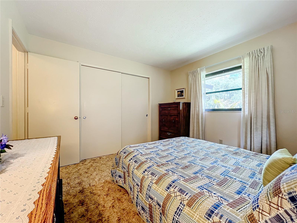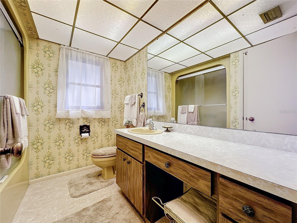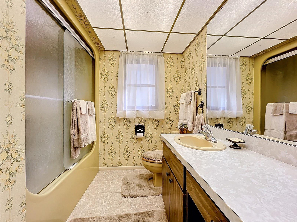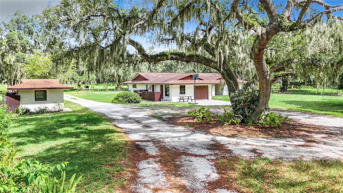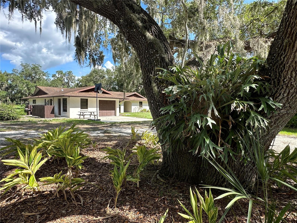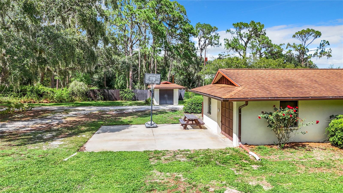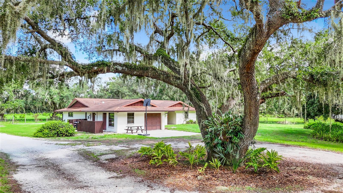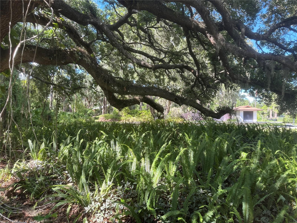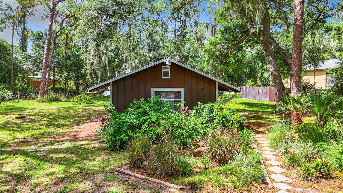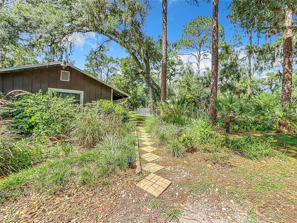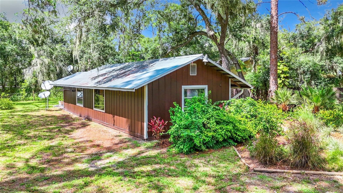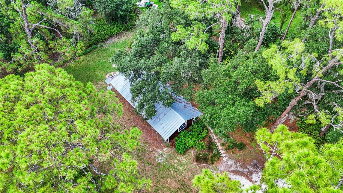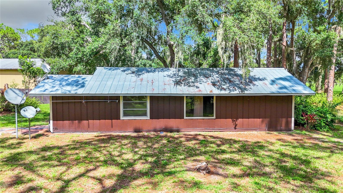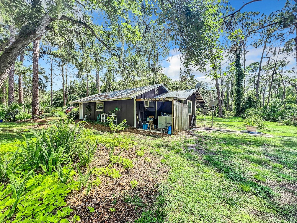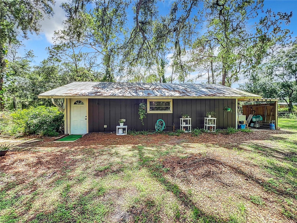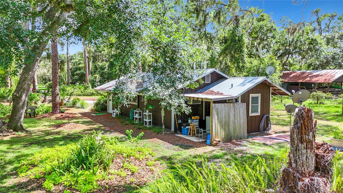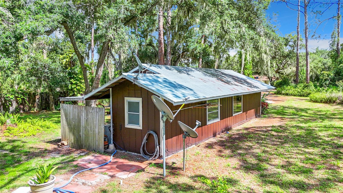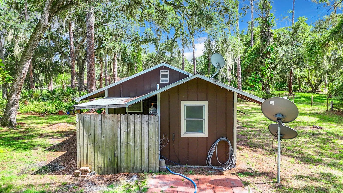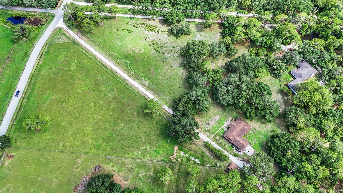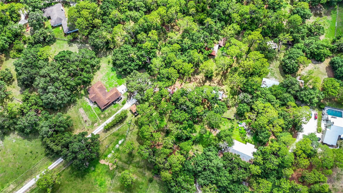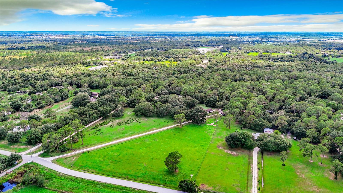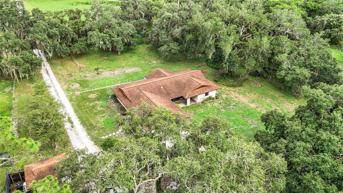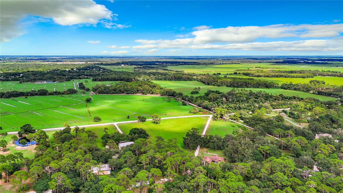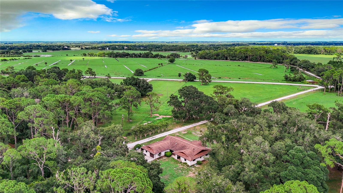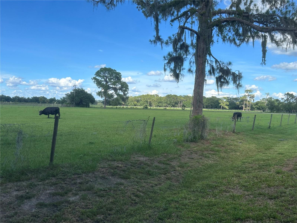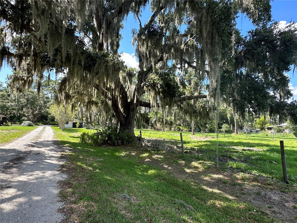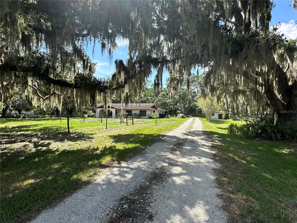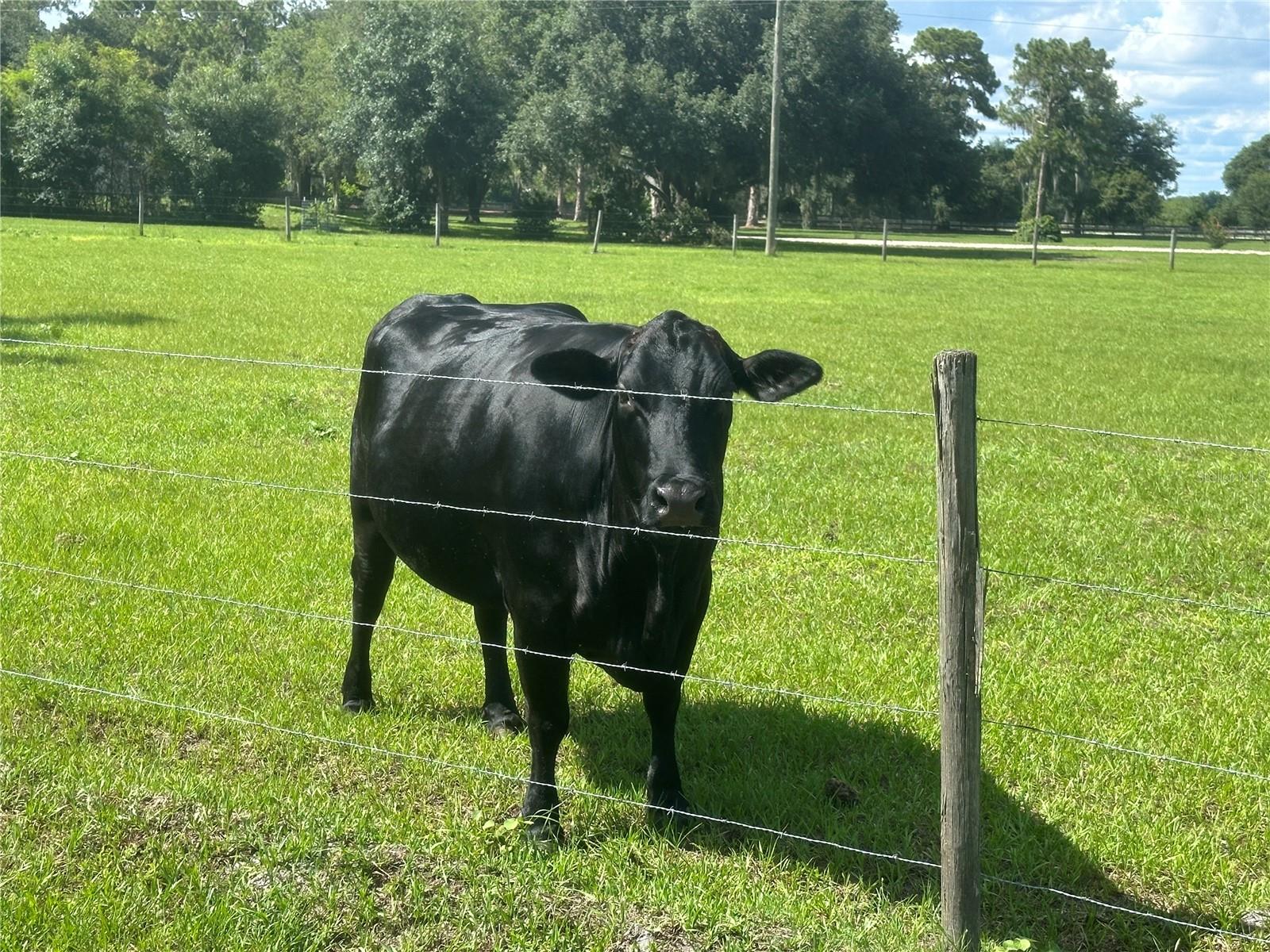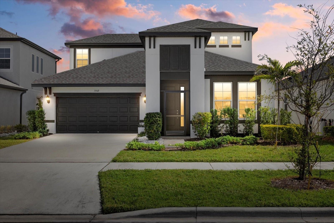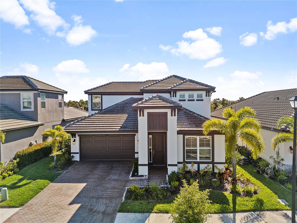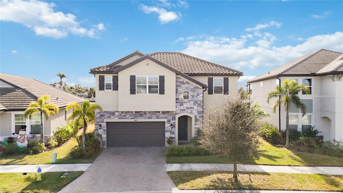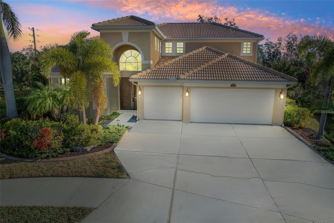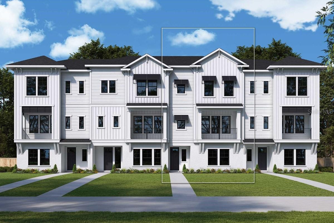1110 Cowpen Lane, SARASOTA, FL 34240
Property Photos
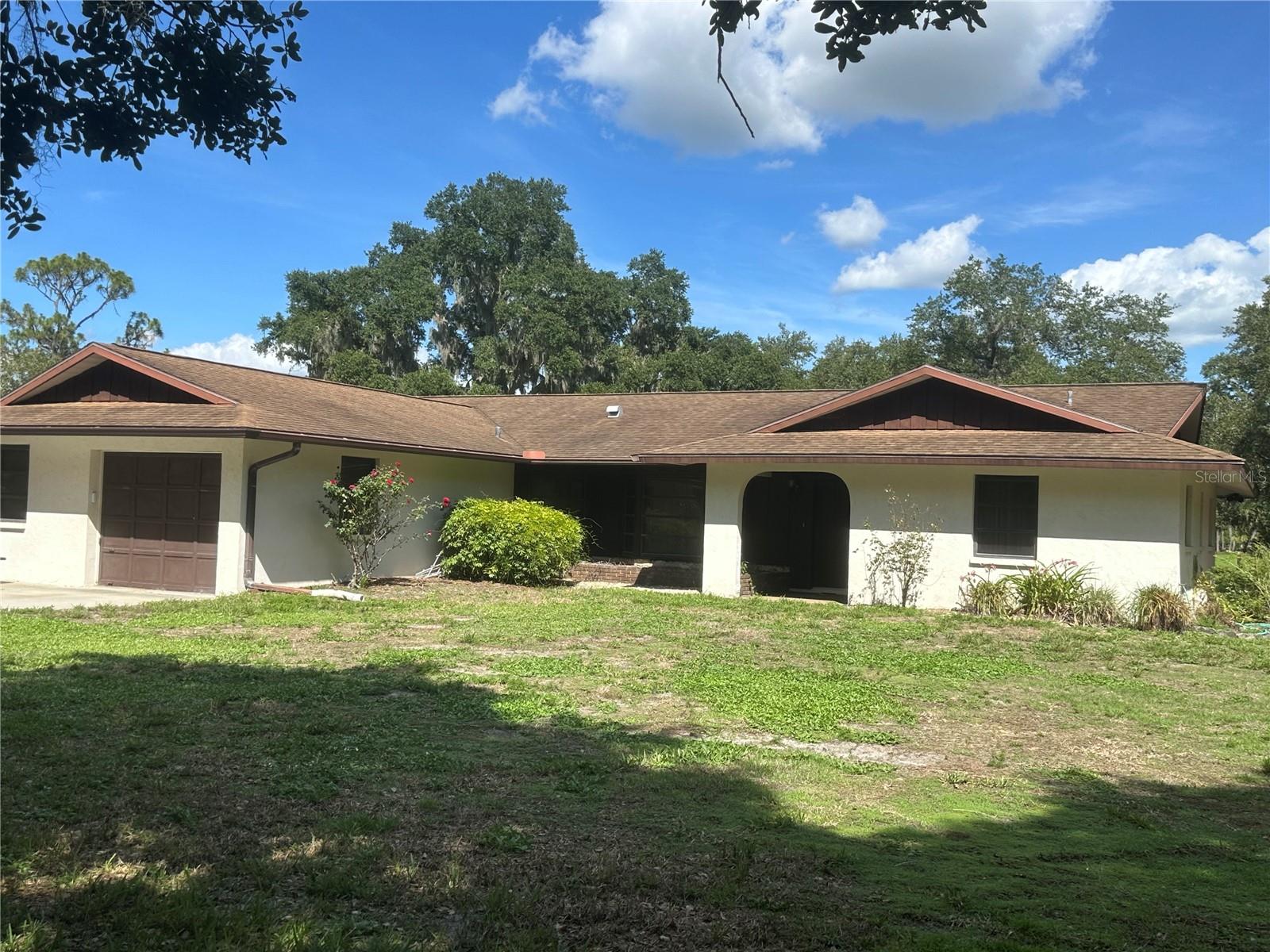
Would you like to sell your home before you purchase this one?
Priced at Only: $799,000
For more Information Call:
Address: 1110 Cowpen Lane, SARASOTA, FL 34240
Property Location and Similar Properties
- MLS#: A4615000 ( Residential )
- Street Address: 1110 Cowpen Lane
- Viewed: 1
- Price: $799,000
- Price sqft: $307
- Waterfront: No
- Year Built: 1977
- Bldg sqft: 2604
- Bedrooms: 4
- Total Baths: 3
- Full Baths: 3
- Garage / Parking Spaces: 1
- Days On Market: 197
- Additional Information
- Geolocation: 27.3432 / -82.3601
- County: SARASOTA
- City: SARASOTA
- Zipcode: 34240
- Elementary School: Tatum Ridge Elementary
- Middle School: McIntosh Middle
- High School: Booker High
- Provided by: BRIGHT REALTY
- Contact: Kelly Welch
- 941-552-6036

- DMCA Notice
-
DescriptionNo Flood Zone, NO CDD, NO HOA! Experience the best of country living on a sprawling 4.46 acre lot, with all the conveniences nearby! It is the perfect canvas to create your dream home with this unique property. This residence, brimming with potential, features a solid foundation and an excellent opportunity to bring your vision. This space can be transformed into a modern oasis with customization and updating to match your personal style. This charming home offers a peaceful retreat with frequent sightings of local wildlife, including deer, turkeys, turtles, and various birds. The property is surrounded by beautiful oak trees and vibrant flowering plants, creating a serene natural setting. Located just minutes from I 75, Lakewood Ranch, and the UTC dining and entertainment district, this home provides the perfect balance of tranquility and accessibility. Its an ideal place for hosting holiday gatherings with its expansive living and dining room combo, offering plenty of space for everyone to enjoy. A standout feature is the in law suite off the garage, complete with its own exterior entrance. This versatile space is perfect for a work from home office or guest accommodation. The property also includes a charming one bedroom, one bathroom cottage, perfect for use as an art studio or rental unit. The expansive, even yard is ideal for outdoor activities like tag, soccer, or yard games. The original owner lovingly maintained this home, ensuring its ready for its next chapter. Dont miss out on this unique opportunitycall today to schedule a showing!
Payment Calculator
- Principal & Interest -
- Property Tax $
- Home Insurance $
- HOA Fees $
- Monthly -
Features
Building and Construction
- Covered Spaces: 0.00
- Exterior Features: Irrigation System, Rain Gutters
- Flooring: Carpet, Laminate
- Living Area: 2136.00
- Other Structures: Guest House, Shed(s)
- Roof: Shingle
Land Information
- Lot Features: Cleared
School Information
- High School: Booker High
- Middle School: McIntosh Middle
- School Elementary: Tatum Ridge Elementary
Garage and Parking
- Garage Spaces: 1.00
Eco-Communities
- Water Source: Private
Utilities
- Carport Spaces: 0.00
- Cooling: Central Air
- Heating: Central
- Sewer: Septic Tank
- Utilities: Cable Available, Electricity Available, Phone Available, Public, Sprinkler Well
Finance and Tax Information
- Home Owners Association Fee: 0.00
- Net Operating Income: 0.00
- Tax Year: 2023
Other Features
- Appliances: Cooktop, Dishwasher, Dryer, Electric Water Heater, Microwave, Range Hood, Refrigerator
- Country: US
- Interior Features: Window Treatments
- Legal Description: COM AT SE COR OF SW 1/4 TH N-89- 39-08-W 100 FT TH N-00-04-03-W 80.5 FT FOR POB TH N-54-43-18-W 503.53 FT TH S-48-14-17-W 141 FT TH N-48-28-W 142 FT TH N-0-52-E 344.26 FT TH N-87-00-14-E 95.88 FT
- Levels: One
- Area Major: 34240 - Sarasota
- Occupant Type: Vacant
- Parcel Number: 0204140003
- Style: Florida
- View: Trees/Woods
- Zoning Code: OUE
Similar Properties
Nearby Subdivisions
Alcove
Angus Acres Resub
Artistry
Artistry Of Sarasota
Artistry Ph 1a
Artistry Ph 1e
Artistry Ph 2c 2d
Artistry Ph 3a
Artistry Sarasota
Barton Farms
Barton Farms Laurel Lakes
Barton Farmslaurel Lakes
Bay Landing
Car Collective
Cowpen Ranch
Deer Run
Deerfield Ph 1
Emerald Landing At Waterside
Founders Club
Golf Club Estates
Hammocks
Hampton Lakes
Hidden Creek
Hidden Crk Ph 1
Hidden Crk Ph 2
Hidden River
Lakehouse Cove At Waterside
Lakehouse Covewaterside Ph 1
Lakehouse Covewaterside Ph 2
Lakehouse Covewaterside Ph 3
Lakehouse Covewaterside Ph 4
Lakehouse Covewaterside Ph 5
Lakehouse Covewaterside Phs 5
Laurel Lakes
Laurel Meadows
Laurel Oak Estates
Laurel Oak Estates Sec 01
Laurel Oak Estates Sec 02
Laurel Oak Estates Sec 07
Laurel Oak Estates Sec 09
Meadow Walk
Metes Bounds
Monterey At Lakewood Ranch
Not Applicable
Oak Ford Golf Club
Oak Ford Ph 1
Palmer Farms 3rd
Palmer Glen Ph 1
Palmer Lake A Rep
Palmer Reserve
Sarasota Golf Club Colony 2
Sarasota Golf Club Colony 5
Shoreview
Shoreview At Lakewood Ranch Wa
Shoreview At Waterside Lakewoo
Shoreviewlakewood Ranch Water
Shoreviewlakewood Ranch Waters
Sylvan Lea
Tatum Ridge
The Ranches At Bern Creek
Villages At Pinetree Marsh Pin
Waterside Village
Wb Garage Condo
Wild Blue At Waterside
Wild Blue At Waterside Phase 1
Wild Bluewaterside Ph 1
Windward
Windward At Lakewood Ranch
Windward At Lakewood Ranch Pha
Windwardlakewood Ranch Ph 1
Worthington Ph 1
Worthingtonph 1


