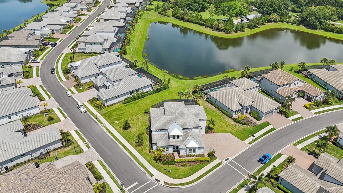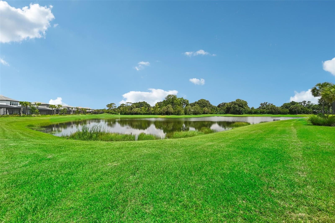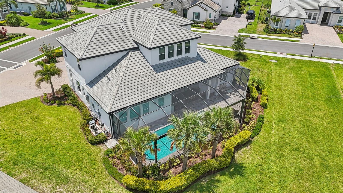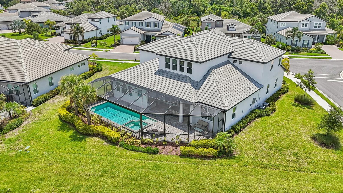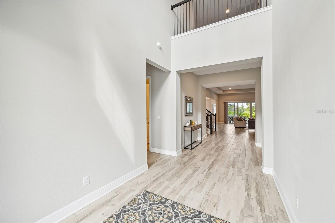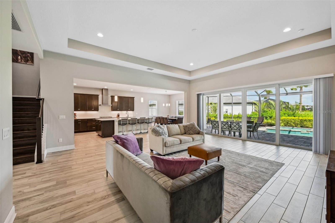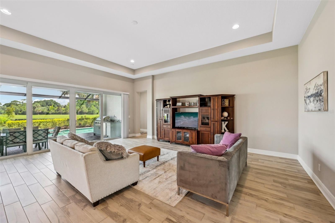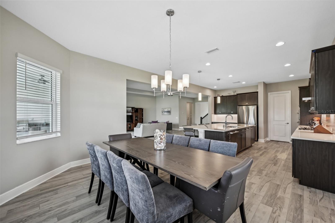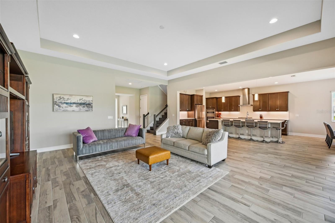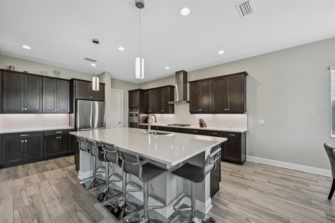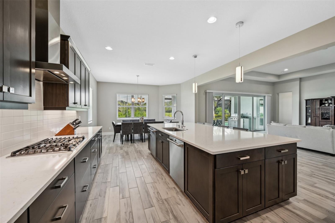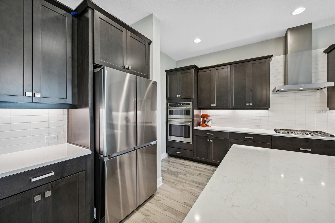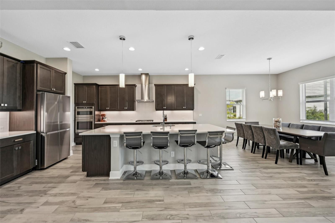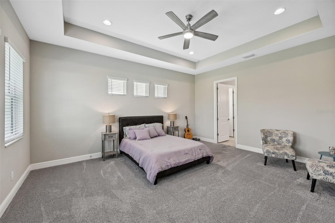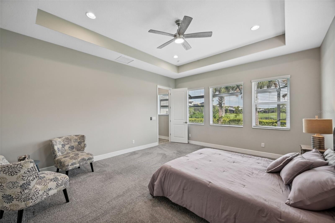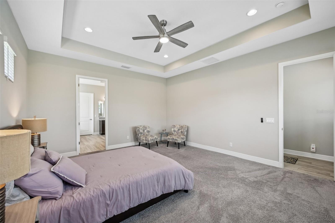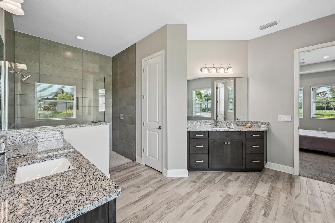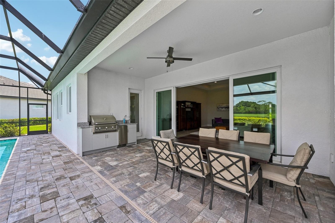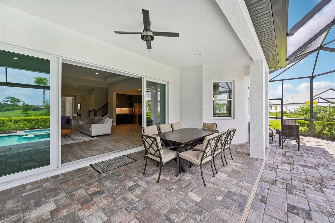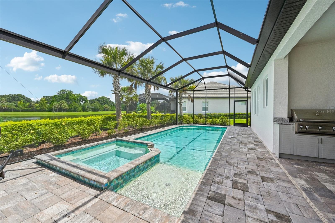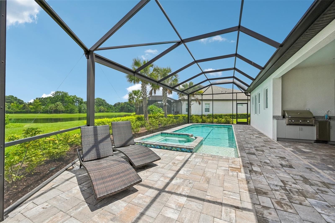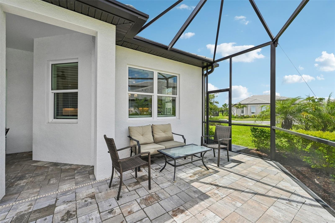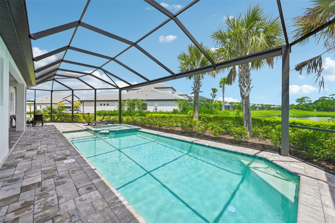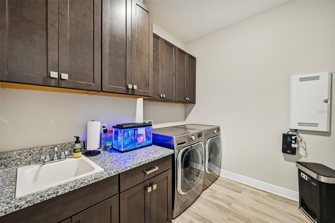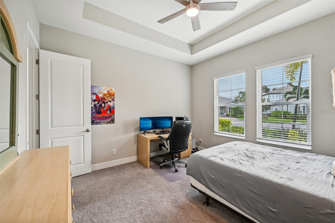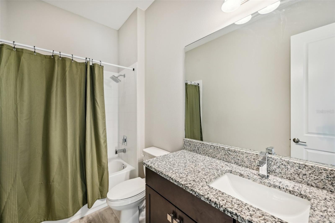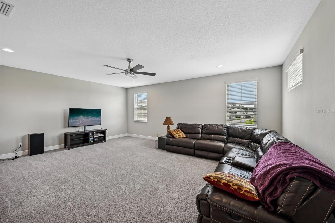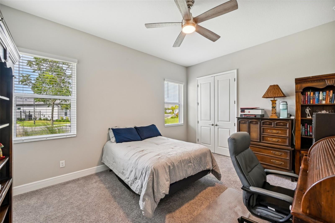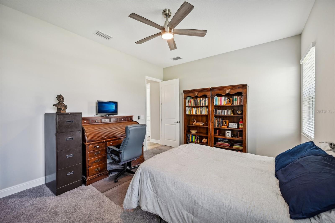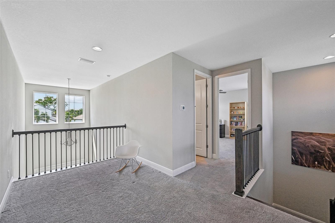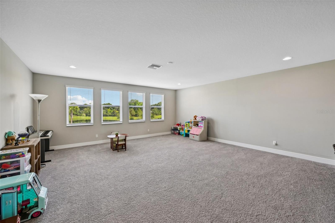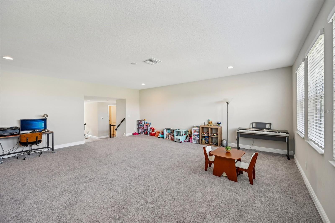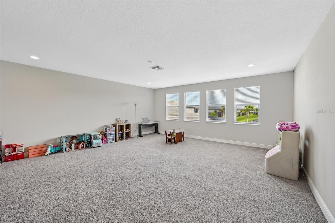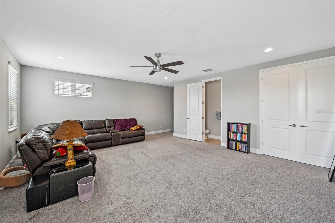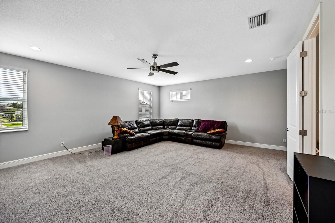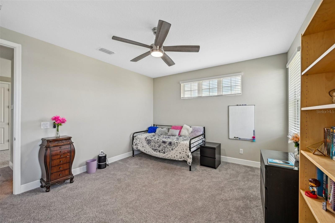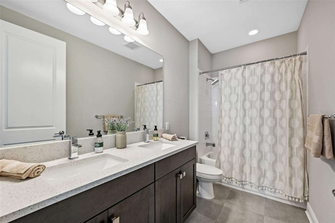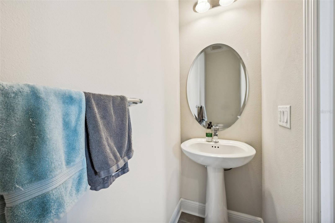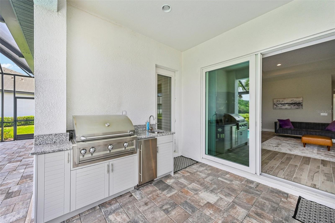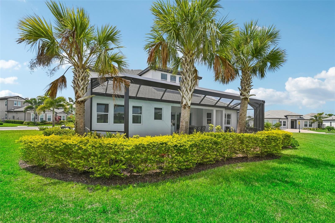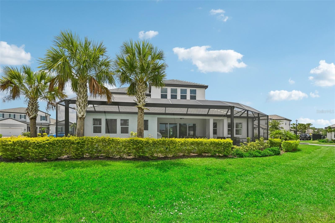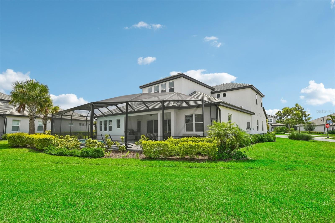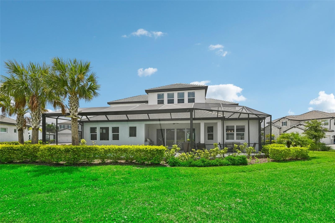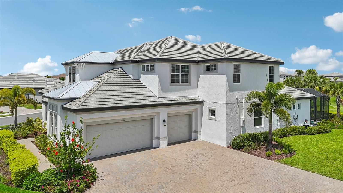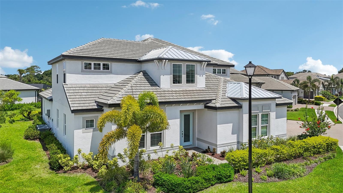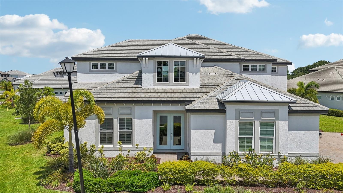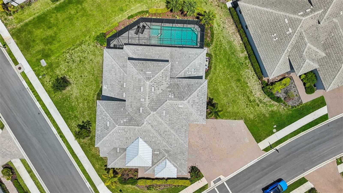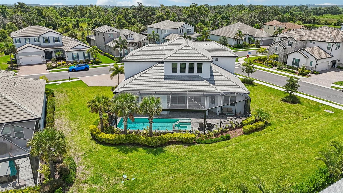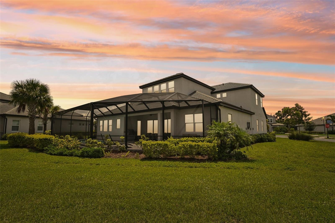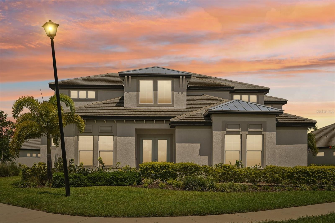6270 Rivo Lakes Boulevard, SARASOTA, FL 34241
Property Photos
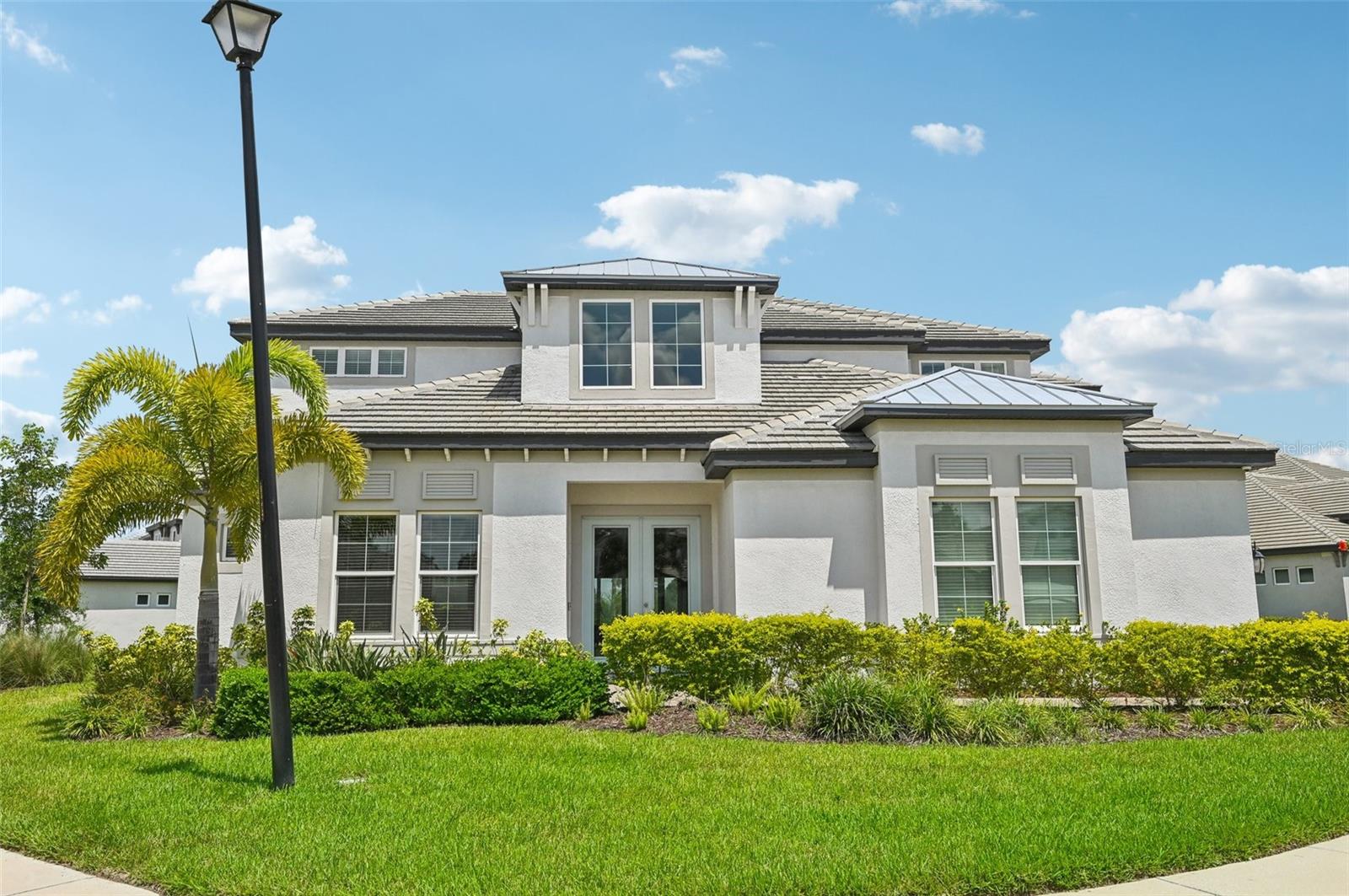
Would you like to sell your home before you purchase this one?
Priced at Only: $1,549,900
For more Information Call:
Address: 6270 Rivo Lakes Boulevard, SARASOTA, FL 34241
Property Location and Similar Properties
- MLS#: A4615607 ( Residential )
- Street Address: 6270 Rivo Lakes Boulevard
- Viewed: 5
- Price: $1,549,900
- Price sqft: $260
- Waterfront: Yes
- Wateraccess: Yes
- Waterfront Type: Pond
- Year Built: 2022
- Bldg sqft: 5972
- Bedrooms: 6
- Total Baths: 5
- Full Baths: 4
- 1/2 Baths: 1
- Garage / Parking Spaces: 3
- Days On Market: 178
- Additional Information
- Geolocation: 27.2573 / -82.4285
- County: SARASOTA
- City: SARASOTA
- Zipcode: 34241
- Subdivision: Rivo Lakes
- Elementary School: Lakeview Elementary
- Middle School: Sarasota Middle
- High School: Riverview High
- Provided by: NEW HOME SUNCOAST REAL ESTATE
- Contact: Abby Kaufman
- 941-402-6502

- DMCA Notice
-
DescriptionMotivated Seller! Lowest per foot Rivo Lakes pool home! Enjoy the beautiful sunset water view from the safety of hurricane impact windows and doors, weather any storm in this high and dry house. Drive through the gated entrance into the peaceful Rivo Lakes neighborhood and enter this beautiful modern two year old home. This home features just under 5000 sq feet of luxury living space. Entering the home you will find the two story foyer with 20 foot ceilings, light wood plank porcelain tiles, and upgraded 8 foot interior doors. This home has plenty of space to spread out for guests and family alike. The custom Gourmet kitchen features 42 inch Sonoma Slate wood cabinets, modern stacked tile back splash, and quartz countertops. Plus upgraded Cafe series appliances including built in wall ovens, natural gas 5 burner cooktop, and dual Cafe dishwashers to clean up after your get togethers! This home sits on an oversized water view lot. The back yard features a saltwater pool with spa, upgraded glass tiles, water fall, sun shelf, bubbler LED color changing lights, natural gas heater, and a clear view screen on the back of the pool cage to enjoy your amazing view. The lanai includes an outdoor door kitchen with a natural gas built in grill, cabinets, and a sink. There is ample space on the lanai for a large dining area, a separate conversation area, and pool lounge chairs. There is also plenty of parking space in the oversized paver driveway that can fit 6 cars and the garage with room for 3 cars plus storage space. Lots of thoughtful extra features like two natural gas tankless hot water heaters (so you never run out of hot water), additional cabinets in laundry room, and multiple walk in closets in the bedrooms. The first floor primary suite features an amazing view of the pool and lake, a tray ceiling, space for a sitting area, and an en suite bathroom. The en suite bathroom features a large walk in shower with a built in bench, dual vanities , garden tub, linen closet, and separate toilet room. Off the bathroom is an oversized walk in closet that has natural light from a window and an added outlet for convenience. Two other bedrooms and a full bathroom are on a separate wing at the front of the house; These rooms could make an excellent in law or guest suite. Also on the first floor is a pool bath with a frameless glass shower and linen closet. The open great room has a tray ceiling and oversized four panel impact glass sliders that open to the screened in lanai and pool. Up the wooden staircase you will find a loft with a closet, a full bath with double sinks and quartz countertop, two secondary bedrooms with walk in closets and ceiling fans, a 21x23 game room with views of the lake, and a media room or 6th bedroom that is prewired for speakers and has an attached half bath and two closets. With 4977 square feet of space there truly is space of everyone. This home is conveniently located only 9 miles from Siesta Key beach and is also less than a mile from the county park and soccer fields! This friendly neighborhood often has weekly food trucks which offers a real sense of community. This home is zoned for Lakeview Elementary, Sarasota Middle, Riverview, and Pine View. Just a quick drive to get on the highway or go shopping. Come see this beautiful home today! Now offering buyers a concession.
Payment Calculator
- Principal & Interest -
- Property Tax $
- Home Insurance $
- HOA Fees $
- Monthly -
Features
Building and Construction
- Builder Model: Serenity
- Builder Name: MI
- Covered Spaces: 0.00
- Exterior Features: Irrigation System, Lighting, Outdoor Grill, Outdoor Kitchen, Sidewalk
- Flooring: Carpet, Tile
- Living Area: 4977.00
- Other Structures: Outdoor Kitchen
- Roof: Tile
Property Information
- Property Condition: Completed
Land Information
- Lot Features: Corner Lot, Cul-De-Sac, In County, Landscaped, Level, Near Golf Course, Oversized Lot, Sidewalk, Street Dead-End, Paved, Private
School Information
- High School: Riverview High
- Middle School: Sarasota Middle
- School Elementary: Lakeview Elementary
Garage and Parking
- Garage Spaces: 3.00
- Parking Features: Driveway, Garage Faces Side, Oversized
Eco-Communities
- Green Energy Efficient: Insulation
- Pool Features: Child Safety Fence, Gunite, Heated, In Ground, Lighting, Salt Water, Screen Enclosure, Tile
- Water Source: Canal/Lake For Irrigation, Public
Utilities
- Carport Spaces: 0.00
- Cooling: Central Air, Zoned
- Heating: Electric, Heat Pump
- Pets Allowed: Cats OK, Dogs OK, Number Limit, Yes
- Sewer: Public Sewer
- Utilities: BB/HS Internet Available, Cable Available, Electricity Connected, Natural Gas Connected, Sewer Connected, Sprinkler Recycled, Street Lights, Underground Utilities, Water Connected
Amenities
- Association Amenities: Gated
Finance and Tax Information
- Home Owners Association Fee Includes: Maintenance Grounds, Private Road
- Home Owners Association Fee: 435.31
- Net Operating Income: 0.00
- Tax Year: 2023
Other Features
- Appliances: Built-In Oven, Convection Oven, Cooktop, Dishwasher, Disposal, Microwave, Range Hood, Tankless Water Heater
- Association Name: Melanie Fernandez
- Association Phone: 877-221-6919
- Country: US
- Interior Features: Built-in Features, Ceiling Fans(s), Eat-in Kitchen, High Ceilings, In Wall Pest System, Open Floorplan, Pest Guard System, Primary Bedroom Main Floor, Solid Wood Cabinets, Thermostat, Tray Ceiling(s), Walk-In Closet(s), Window Treatments
- Legal Description: LOT 22, RIVO LAKES, PB 52 PG 174-190
- Levels: Two
- Area Major: 34241 - Sarasota
- Occupant Type: Owner
- Parcel Number: 0284110012
- Possession: Close of Escrow, Negotiable
- Style: Coastal
- View: Pool, Water
- Zoning Code: RE1
Nearby Subdivisions
Ashley
Bent Tree
Bent Tree Village
Cassia At Skye Ranch
Country Creek
Dunnhill Estates
Eastlake
Fairwaysbent Tree
Forest At Hi Hat Ranch
Forest At The Hi Hat Ranch
Foxfire West
Gator Creek Estates
Grand Park
Grand Park Ph 1
Grand Park Phase 1
Grand Park Phase 2
Grand Pk Ph 1
Grand Pk Ph 2 Replat
Hammocks Ii
Hammocks Ii Bent Tree
Hammocks Iii
Hammocks Iv At Bent Tree Ii
Hammocks Iv Bent Tree
Heritage Oaks Golf Ccuntry Cl
Heritage Oaks Golf Country Cl
Heron Landing Ph 1
Heron Lndg Ph I
Lake Sarasota
Lakewood Tr A
Lt Ranch Nbrhd 1
Lt Ranch Nbrhd One
Lt Ranch Neighborhood One
Misty Creek
Preserve At Heron Lake
Preserve At Misty Creek
Preserve At Misty Creek Ph 01
Preserve At Misty Creek Ph 03
Preserve Of Misty Creek
Red Hawk Reserve Ph 1
Red Hawk Reserve Ph 2
Rivo Lakes
Saddle Creek
Sandhill Lake
Serenoa
Skye Ranch
Skye Ranch Master Assoc
Skye Ranch Nbrhd 2
Skye Ranch Nbrhd 4 North
Skye Ranch Neighborhood Five
Skye Ranch Neighborhood Four N
Timber Land Ranchettes
Trillium
Wildgrass




