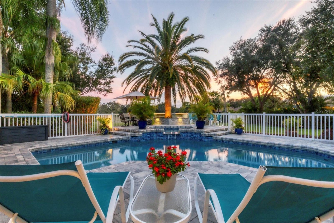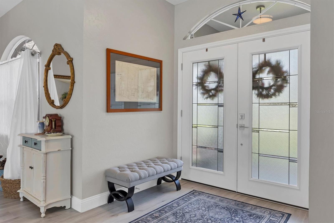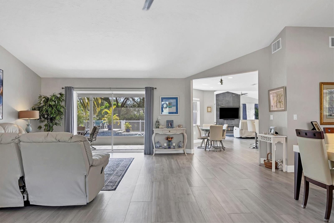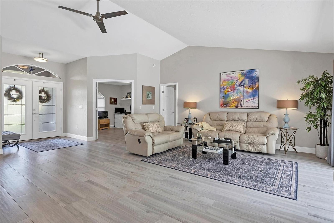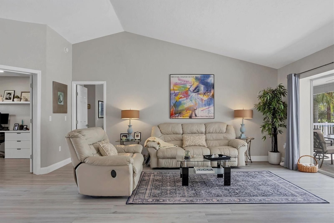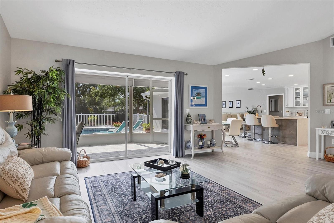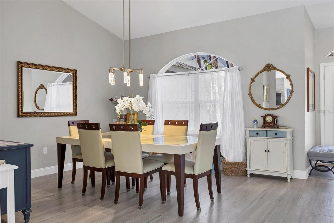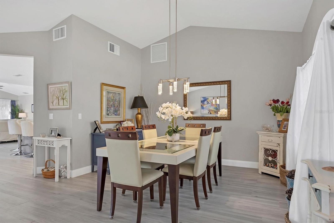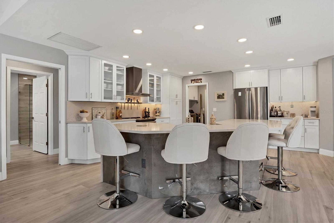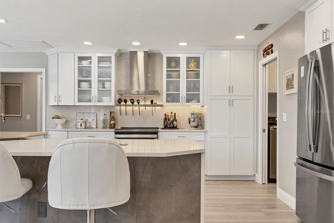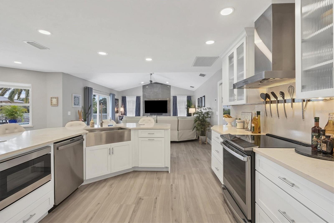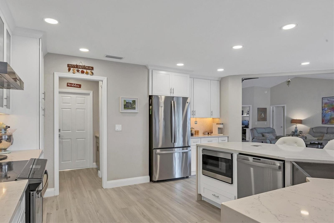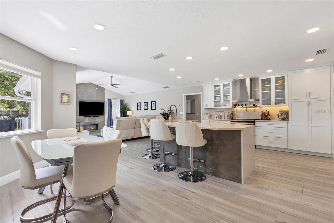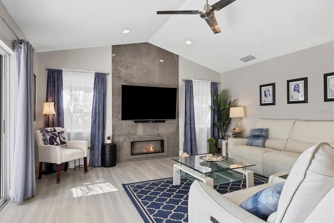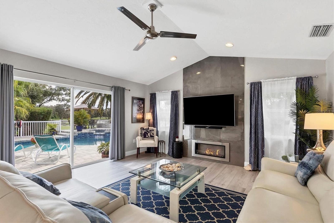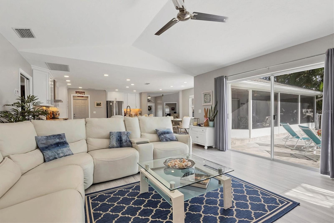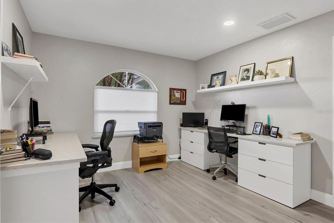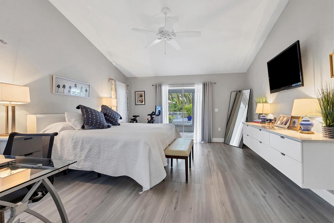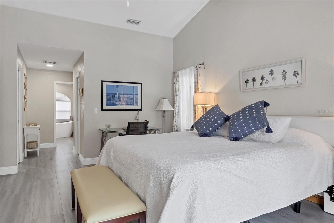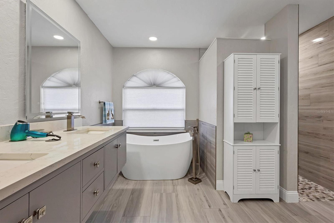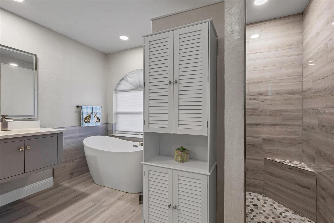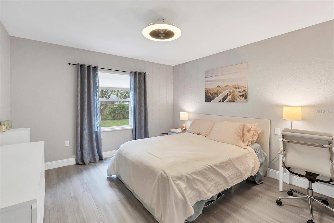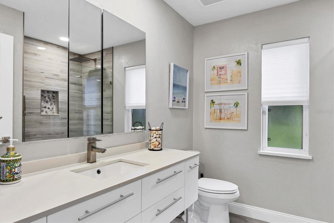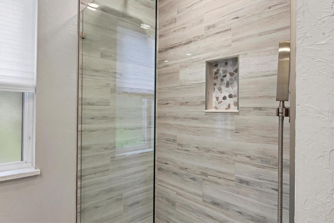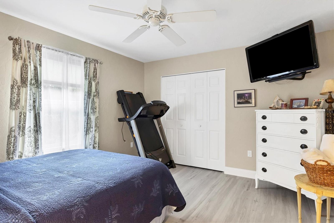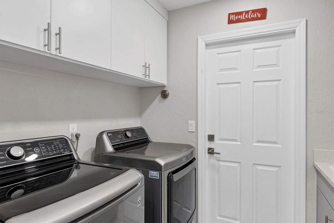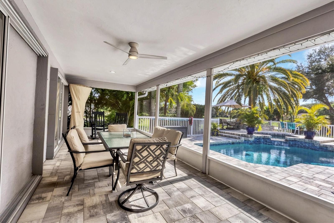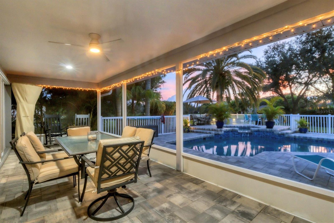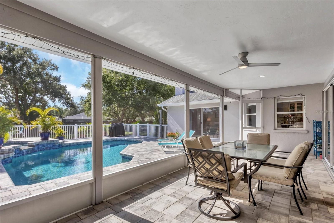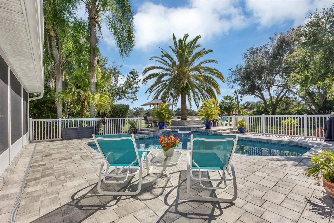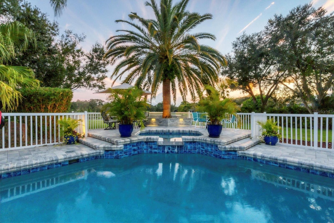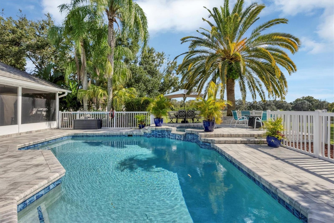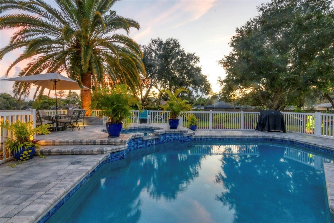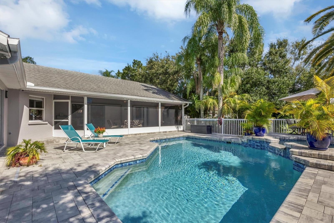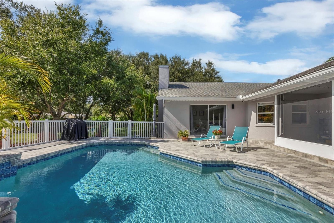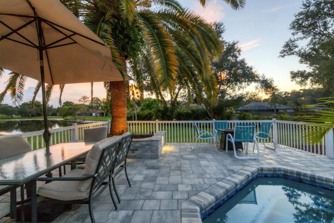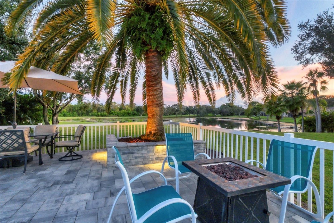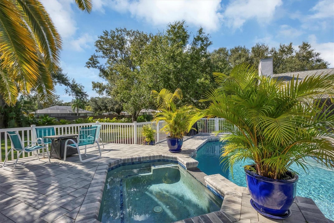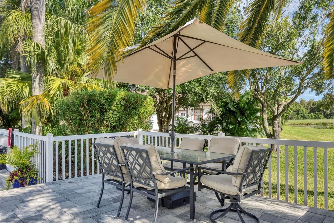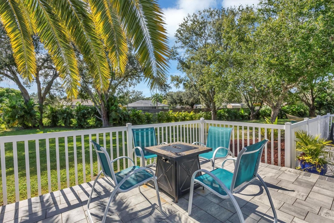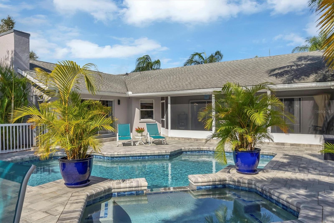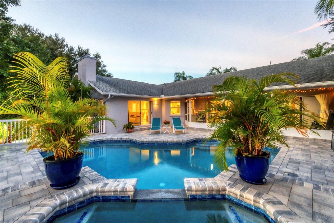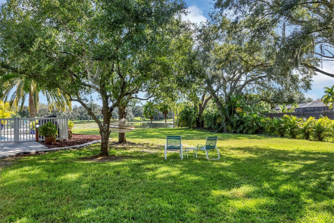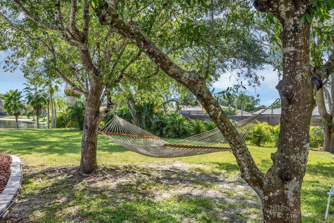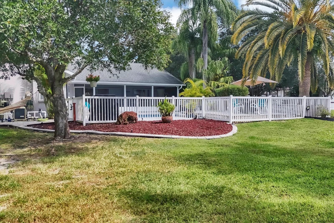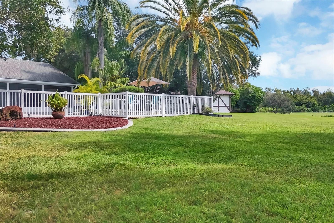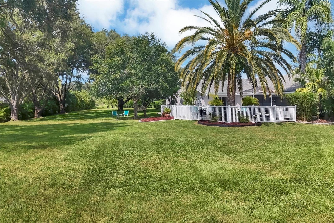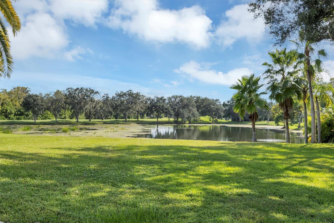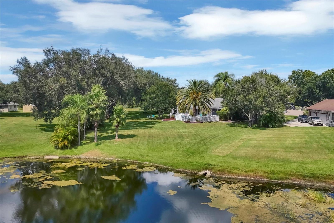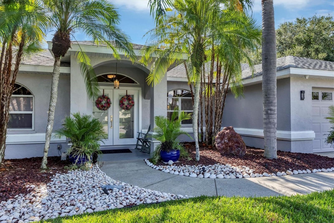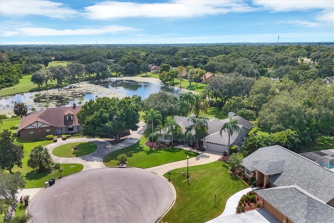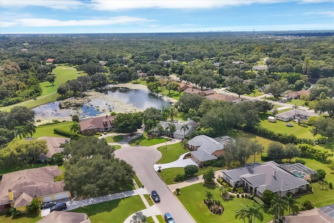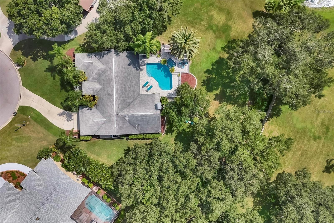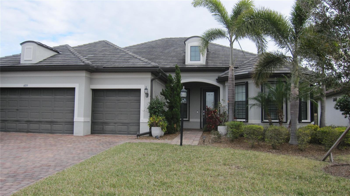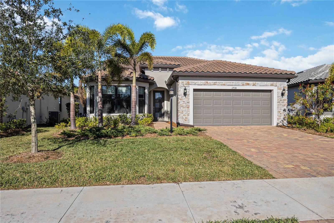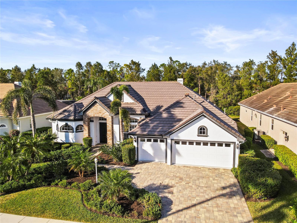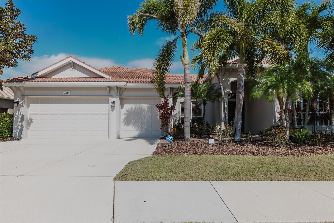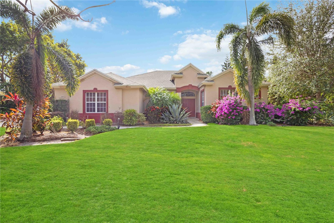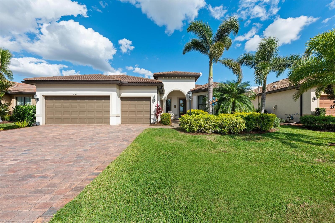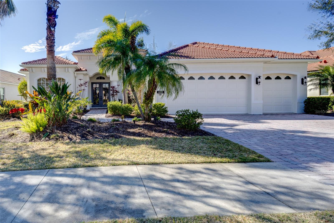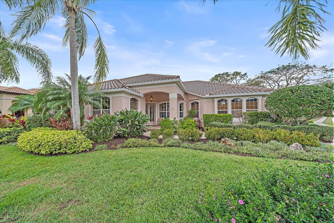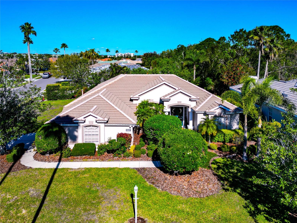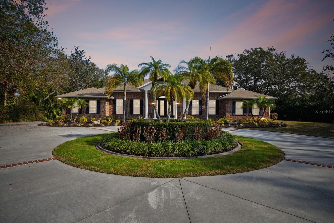6414 Glen Abbey Lane, BRADENTON, FL 34202
Property Photos
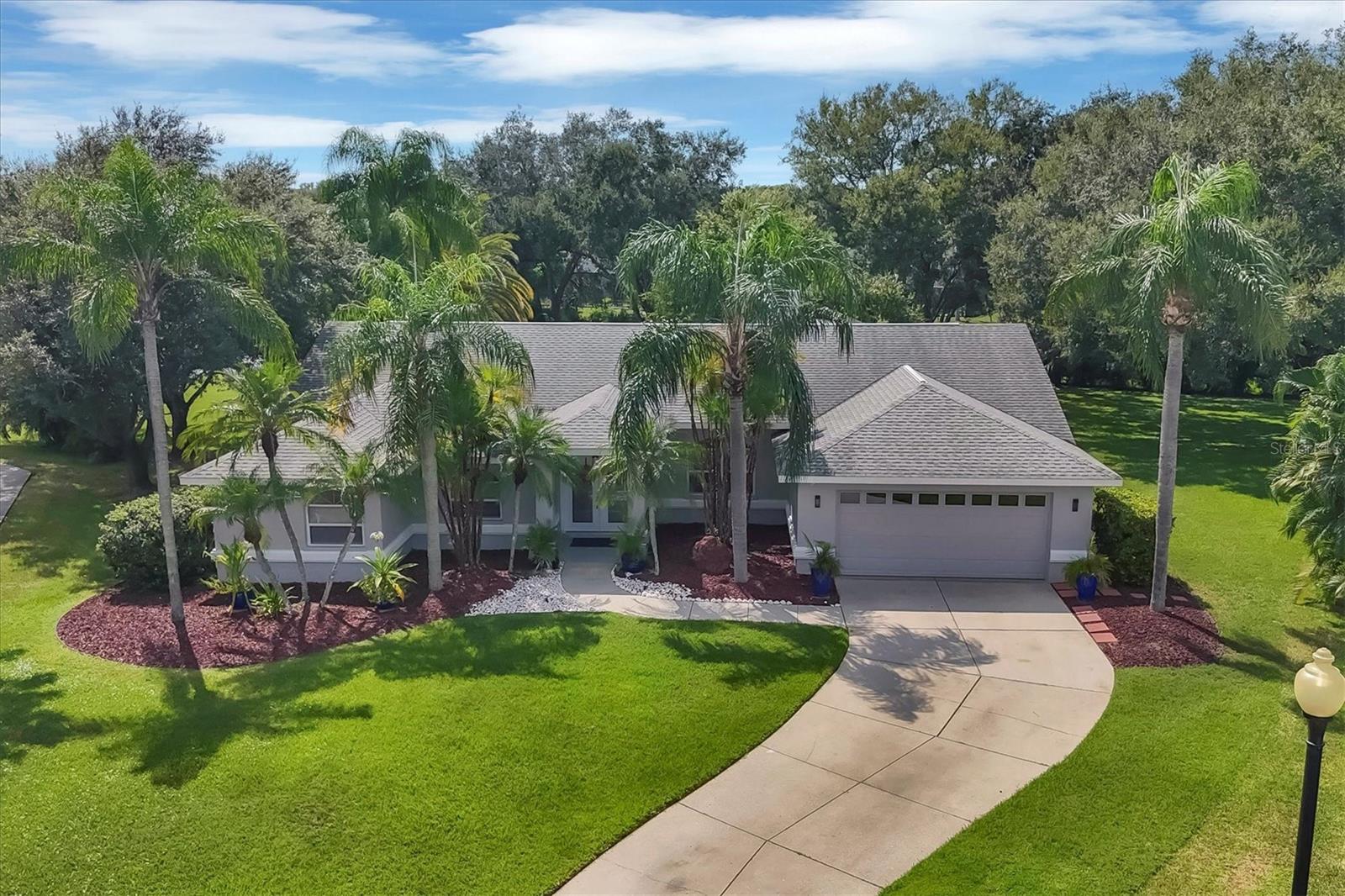
Would you like to sell your home before you purchase this one?
Priced at Only: $929,000
For more Information Call:
Address: 6414 Glen Abbey Lane, BRADENTON, FL 34202
Property Location and Similar Properties






- MLS#: A4623848 ( Residential )
- Street Address: 6414 Glen Abbey Lane
- Viewed: 11
- Price: $929,000
- Price sqft: $270
- Waterfront: Yes
- Wateraccess: Yes
- Waterfront Type: Lake Front,Pond
- Year Built: 1992
- Bldg sqft: 3437
- Bedrooms: 3
- Total Baths: 2
- Full Baths: 2
- Garage / Parking Spaces: 2
- Days On Market: 180
- Additional Information
- Geolocation: 27.4255 / -82.4417
- County: MANATEE
- City: BRADENTON
- Zipcode: 34202
- Subdivision: River Club North Lts 185
- Elementary School: Braden River Elementary
- Middle School: Braden River Middle
- High School: Lakewood Ranch High
- Provided by: COMPASS FLORIDA LLC
- Contact: Jane Ebury
- 305-851-2820

- DMCA Notice
Description
Your Dream Home in River Club This fully remodeled, 0.80 acre lakefront home offers breathtaking views, high end finishes, and a resort style outdoor oasis. Wake up to serene lake views, soaring herons, and the lush golf course beyond. This is luxury living at its finest!
Inside, a bright open concept layout features soaring ceilings, new wide baseboards, and premium porcelain plank flooring. The chefs kitchen dazzles with stainless steel appliances, quartz countertops, custom cabinetry, and an oversized island. The family rooms stone fireplace and glass doors open to an expansive lanai with a heated saltwater pool, spa, outdoor shower, and multiple seating areas.
The owners suite is a retreat, complete with a custom walk in closet and spa like bath featuring a walk in shower, soaking tub, and quartz topped double vanities. Two guest suites share a stylish full bath, while a dedicated office/den offers custom built ins and direct owners suite access.
Situated on a spacious lot at the end of a peaceful cul de sac, this home boasts an expansive backyard perfect for outdoor activities, entertaining, or simply enjoying the tranquility of nature. Additional upgrades include LED lighting, a two car garage with a golf cart door, EV charging station, and pop up kitchen outlets, propane gas (buried). The pool was resurfaced in 2020, and a brand new A/C was installed in 2024. Mounted flat screens and furniture are available separately.
River Club is a unique, deed restricted golfing community featuring individually styled homes crafted by reputable builders. This exceptional neighborhood offers a variety of distinctive architectural styles and lot sizes that you wont find anywhere else in the Lakewood Ranch area. With low HOA fees and no CDD fees, it provides an unparalleled living experience.
Located just minutes from top rated schools, shopping, dining, theaters, and Sarasotas white sand beaches, Sarasota Airport, this home is a rare gem. Dont miss your chanceschedule your private tour before its gone!
Description
Your Dream Home in River Club This fully remodeled, 0.80 acre lakefront home offers breathtaking views, high end finishes, and a resort style outdoor oasis. Wake up to serene lake views, soaring herons, and the lush golf course beyond. This is luxury living at its finest!
Inside, a bright open concept layout features soaring ceilings, new wide baseboards, and premium porcelain plank flooring. The chefs kitchen dazzles with stainless steel appliances, quartz countertops, custom cabinetry, and an oversized island. The family rooms stone fireplace and glass doors open to an expansive lanai with a heated saltwater pool, spa, outdoor shower, and multiple seating areas.
The owners suite is a retreat, complete with a custom walk in closet and spa like bath featuring a walk in shower, soaking tub, and quartz topped double vanities. Two guest suites share a stylish full bath, while a dedicated office/den offers custom built ins and direct owners suite access.
Situated on a spacious lot at the end of a peaceful cul de sac, this home boasts an expansive backyard perfect for outdoor activities, entertaining, or simply enjoying the tranquility of nature. Additional upgrades include LED lighting, a two car garage with a golf cart door, EV charging station, and pop up kitchen outlets, propane gas (buried). The pool was resurfaced in 2020, and a brand new A/C was installed in 2024. Mounted flat screens and furniture are available separately.
River Club is a unique, deed restricted golfing community featuring individually styled homes crafted by reputable builders. This exceptional neighborhood offers a variety of distinctive architectural styles and lot sizes that you wont find anywhere else in the Lakewood Ranch area. With low HOA fees and no CDD fees, it provides an unparalleled living experience.
Located just minutes from top rated schools, shopping, dining, theaters, and Sarasotas white sand beaches, Sarasota Airport, this home is a rare gem. Dont miss your chanceschedule your private tour before its gone!
Payment Calculator
- Principal & Interest -
- Property Tax $
- Home Insurance $
- HOA Fees $
- Monthly -
For a Fast & FREE Mortgage Pre-Approval Apply Now
Apply Now
 Apply Now
Apply NowFeatures
Building and Construction
- Covered Spaces: 0.00
- Exterior Features: Irrigation System, Lighting, Outdoor Shower, Rain Gutters, Sidewalk, Sliding Doors
- Flooring: Tile
- Living Area: 2532.00
- Roof: Shingle
Land Information
- Lot Features: Corner Lot, Cul-De-Sac, Landscaped
School Information
- High School: Lakewood Ranch High
- Middle School: Braden River Middle
- School Elementary: Braden River Elementary
Garage and Parking
- Garage Spaces: 2.00
- Open Parking Spaces: 0.00
Eco-Communities
- Pool Features: Deck, Gunite, Heated, In Ground, Salt Water
- Water Source: Public
Utilities
- Carport Spaces: 0.00
- Cooling: Central Air
- Heating: Electric
- Pets Allowed: Yes
- Sewer: Public Sewer
- Utilities: Cable Connected, Electricity Connected, Public, Sewer Connected
Finance and Tax Information
- Home Owners Association Fee Includes: Other
- Home Owners Association Fee: 845.00
- Insurance Expense: 0.00
- Net Operating Income: 0.00
- Other Expense: 0.00
- Tax Year: 2023
Other Features
- Appliances: Dishwasher, Disposal, Dryer, Microwave, Range, Refrigerator, Washer
- Association Name: Castle Group/Erika Dote
- Association Phone: 941.225.6602
- Country: US
- Furnished: Negotiable
- Interior Features: Cathedral Ceiling(s), Ceiling Fans(s), Crown Molding, Eat-in Kitchen, High Ceilings, Kitchen/Family Room Combo, Living Room/Dining Room Combo, Open Floorplan, Primary Bedroom Main Floor, Solid Wood Cabinets, Split Bedroom, Stone Counters, Vaulted Ceiling(s), Walk-In Closet(s)
- Legal Description: LOT 27 RIVER CLUB NORTH PI#5838.2235/8
- Levels: One
- Area Major: 34202 - Bradenton/Lakewood Ranch/Lakewood Rch
- Occupant Type: Owner
- Parcel Number: 583822358
- Style: Florida
- View: Garden, Golf Course, Trees/Woods, Water
- Views: 11
- Zoning Code: PDR/WPE/
Similar Properties
Nearby Subdivisions
0587600 River Club South Subph
Braden Woods
Braden Woods Ph Iii
Braden Woods Ph Iv
Braden Woods Ph Vi
Braden Woods Sub Ph Ii
Concession
Concession Ph I
Concession Ph Ii Blk B Ph Iii
Country Club East At Lakewd Rn
Country Club East At Lakewood
Del Webb
Del Webb Lakewood Ranch
Del Webb Ph Ia
Del Webb Ph Ib Subphases D F
Del Webb Ph Ii Subphases 2a 2b
Del Webb Ph Iv Subph 4a 4b
Del Webb Ph V Sph D
Del Webb Ph V Subph 5a 5b 5c
Isles At Lakewood Ranch Ph Ia
Isles At Lakewood Ranch Ph Ii
Isles At Lakewood Ranch Ph Iv
Lake Club
Lake Club Ph Iv Subph B2 Aka G
Lake Club Ph Iv Subph C1 Aka G
Lakewood Ranch Country Club Vi
Not Applicable
Palmbrooke At River Club North
Panther Ridge
Preserve At Panther Ridg
Preserve At Panther Ridge Ph I
Preserve At Panther Ridge Ph V
River Club North Lts 113147
River Club North Lts 185
River Club South Subphase Ii
River Club South Subphase Iii
River Club South Subphase Iv
River Club South Subphase Va
River Club South Subphase Vb1
River Club South Subphase Vb3



