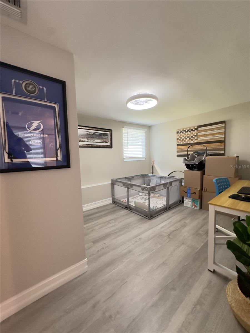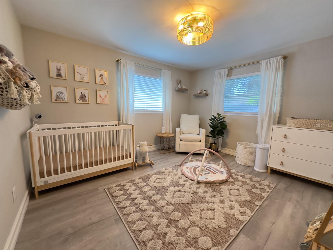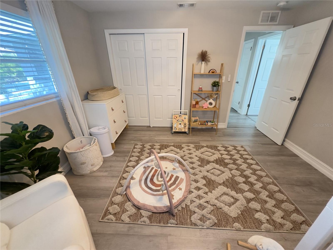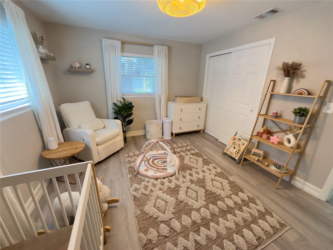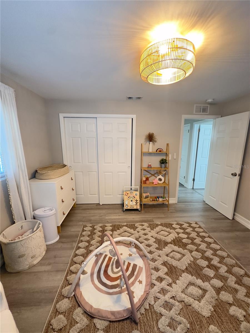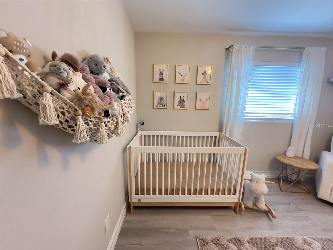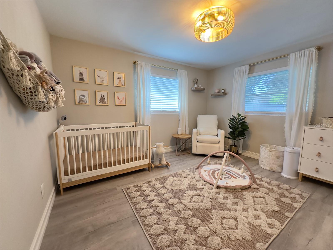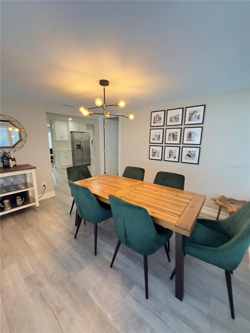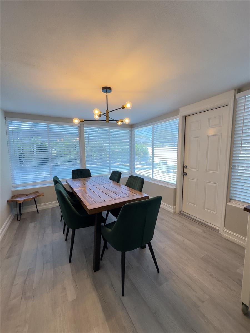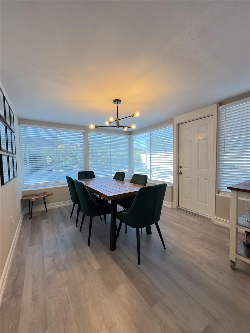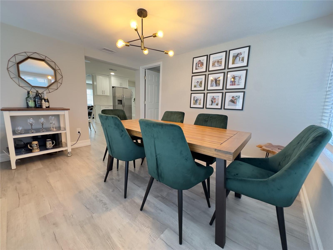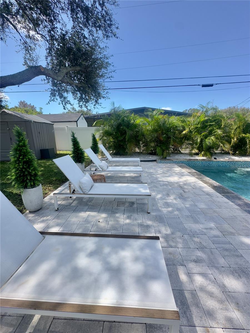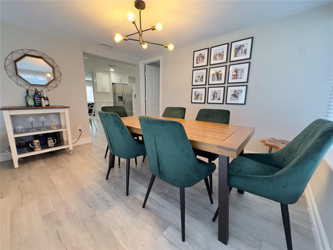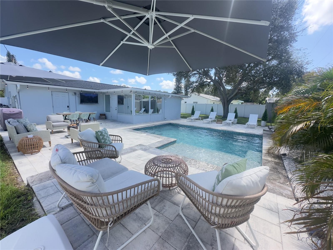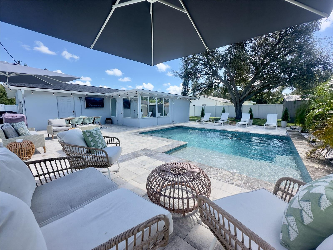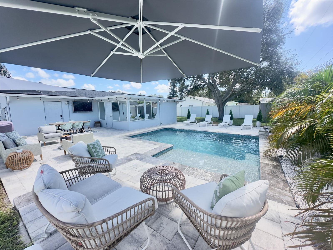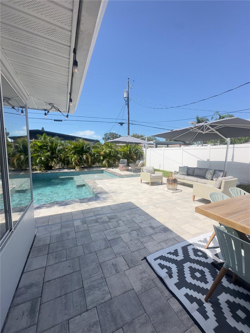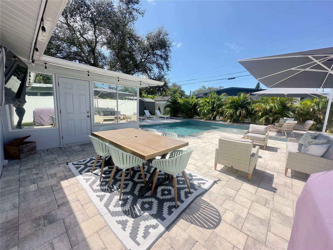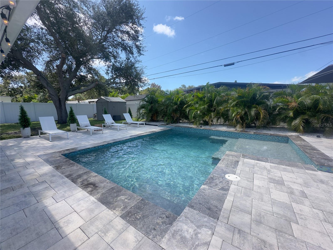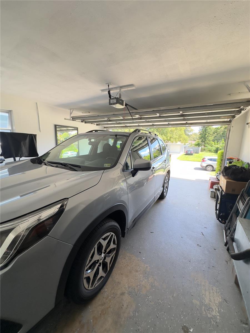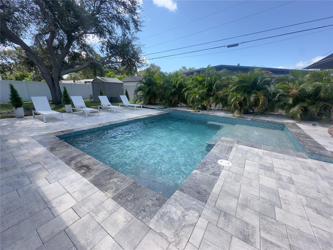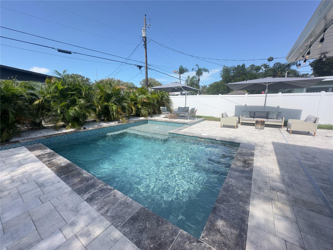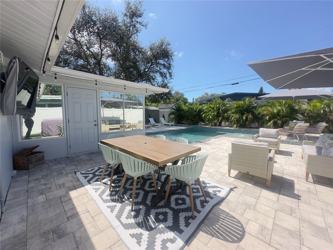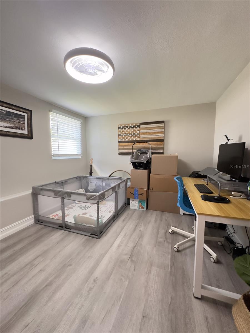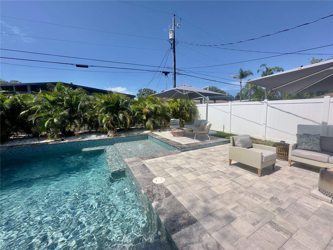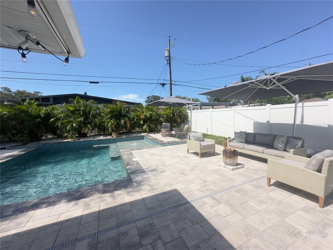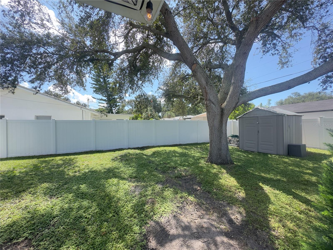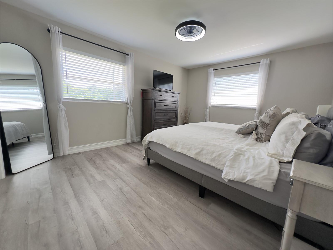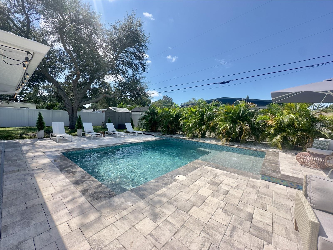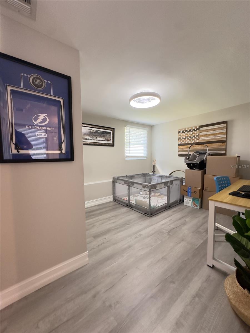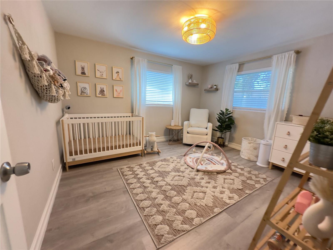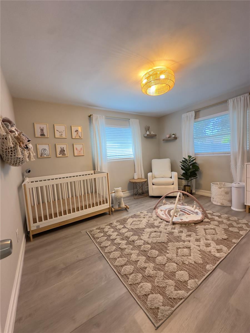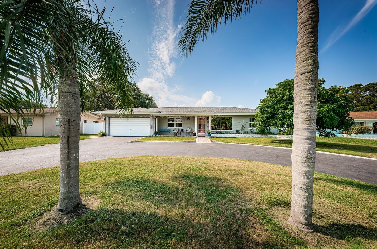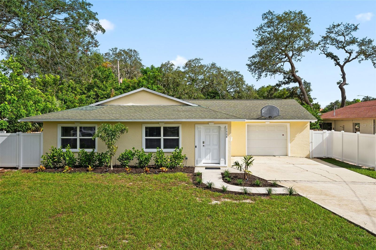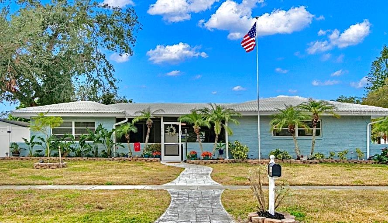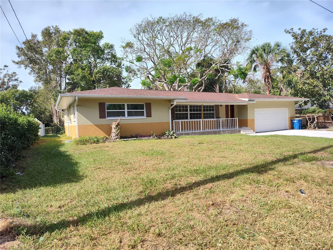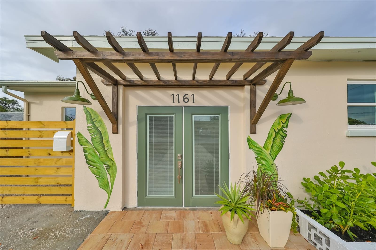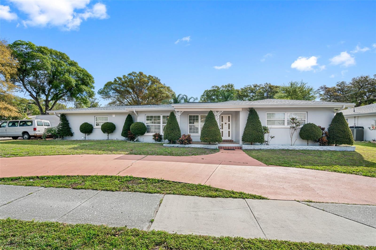1464 Evergreen Avenue, CLEARWATER, FL 33756
Property Photos
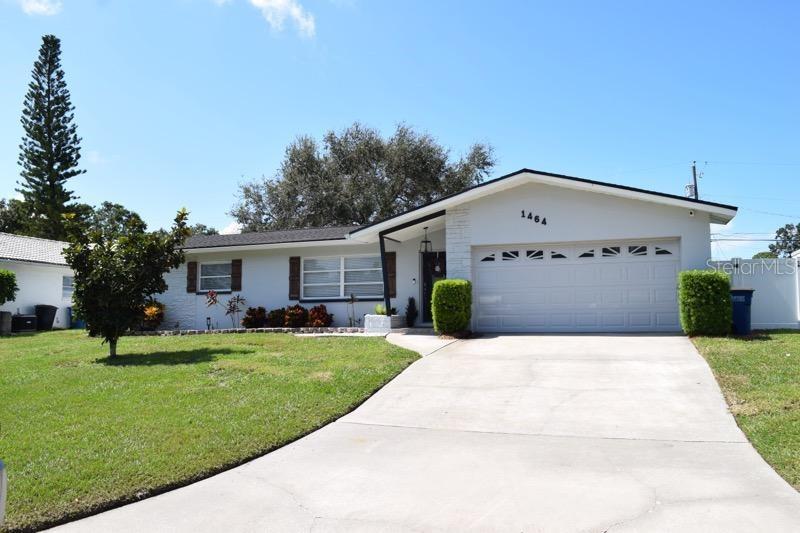
Would you like to sell your home before you purchase this one?
Priced at Only: $538,000
For more Information Call:
Address: 1464 Evergreen Avenue, CLEARWATER, FL 33756
Property Location and Similar Properties
- MLS#: A4624534 ( Residential )
- Street Address: 1464 Evergreen Avenue
- Viewed: 9
- Price: $538,000
- Price sqft: $284
- Waterfront: No
- Year Built: 1962
- Bldg sqft: 1893
- Bedrooms: 3
- Total Baths: 2
- Full Baths: 2
- Garage / Parking Spaces: 2
- Days On Market: 81
- Additional Information
- Geolocation: 27.9435 / -82.782
- County: PINELLAS
- City: CLEARWATER
- Zipcode: 33756
- Subdivision: Brookhill
- Elementary School: Ponce de Leon Elementary PN
- Middle School: Oak Grove Middle PN
- High School: Clearwater High PN
- Provided by: BETTER HOMES & GARDENS REAL ES
- Contact: Robert Dinan
- 941-556-9100

- DMCA Notice
-
DescriptionHUGE PRICE REDUCTION! Best Priced 3/2 Pool Home in Clearwater! This is the home youve been waiting for! Discover unmatched value and luxury in this beautifully updated 3 bedroom, 2 bath Clearwater gem with a brand new pool and relaxing sun shelf, creating the ultimate backyard paradise. Inside, experience a bright and modern atmosphere with solid wood white shaker cabinets, elegant Carrera quartz countertops, and fresh vinyl plank flooring accented by custom high baseboards. This home is truly move in ready, featuring major upgrades like a new roof (2022), AC (2022), and ductwork (2023), plus a complete electrical rewire for added peace of mind. Located in a non evacuation zone and just minutes from Clearwaters stunning beaches, top rated restaurants, and local breweries, this home is perfect for those seeking convenience and quality in one of the areas most desirable neighborhoods. Dont let this rare opportunity pass you by. Please schedule your private showing today and step into your dream home!
Payment Calculator
- Principal & Interest -
- Property Tax $
- Home Insurance $
- HOA Fees $
- Monthly -
Features
Building and Construction
- Covered Spaces: 0.00
- Exterior Features: Rain Gutters
- Fencing: Vinyl
- Flooring: Luxury Vinyl, Tile
- Living Area: 1288.00
- Other Structures: Shed(s)
- Roof: Shingle
Land Information
- Lot Features: In County, Landscaped, Paved
School Information
- High School: Clearwater High-PN
- Middle School: Oak Grove Middle-PN
- School Elementary: Ponce de Leon Elementary-PN
Garage and Parking
- Garage Spaces: 2.00
- Parking Features: Driveway
Eco-Communities
- Pool Features: In Ground, Pool Alarm, Salt Water
- Water Source: Public
Utilities
- Carport Spaces: 0.00
- Cooling: Central Air
- Heating: Central, Electric
- Pets Allowed: Yes
- Sewer: Public Sewer
- Utilities: BB/HS Internet Available, Cable Available, Electricity Available, Phone Available, Public, Sewer Connected, Water Connected
Finance and Tax Information
- Home Owners Association Fee: 0.00
- Net Operating Income: 0.00
- Tax Year: 2023
Other Features
- Appliances: Dishwasher, Disposal, Range, Refrigerator
- Country: US
- Interior Features: Eat-in Kitchen, Solid Wood Cabinets, Stone Counters, Walk-In Closet(s), Window Treatments
- Legal Description: BROOKHILL UNIT 2 BLK C, LOT 22
- Levels: One
- Area Major: 33756 - Clearwater/Belleair
- Occupant Type: Owner
- Parcel Number: 22-29-15-11916-003-0220
- Style: Ranch
- View: Pool
Similar Properties
Nearby Subdivisions
Ardmore Place Rep
Belleair Highlands
Belleair Park Estate
Belmont Sub 1st Add
Belmont Sub 2nd Add
Boulevard Pines
Breeze Hill
Brookhill
Chesterfield Heights
Cleveland Grove Blk 6
Douglas Manor
Douglas Manor 1st Add
Druid Groves Rep
Duncans A H Resub
Emerald Hill Estates
Forrest Hill Estates
Gates Knoll
Gates Knoll 1st Add
Harbor Oaks
Highland Lake Sub 2nd Add
Highland Park
Lakeview Estates
Lakeview Estates 1st Add
Leisure Acres
Live Oak Estates
Magnolia Heights
Magnolia Park
Mcveigh Sub 1st Add
Meadow Creek
None
Normandy Park Oaks Condo
Normandy Park South
Not In Hernando
Not On List
Oak Acres Add
Pennwood Estates
Scotia Heights
Sirmons Heights 1st Add
Sunshine Terrace Condo
Woodridge
Woodridge Estates


