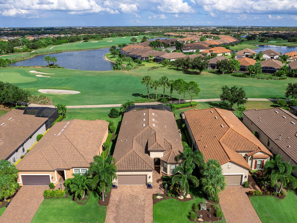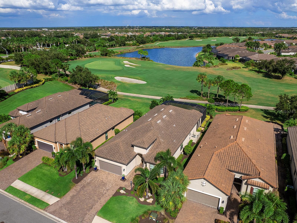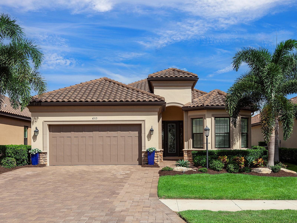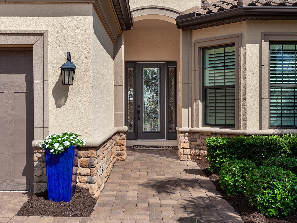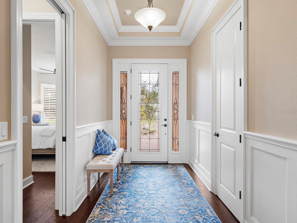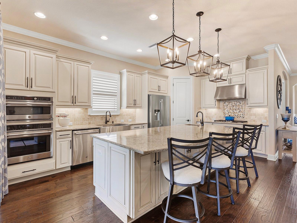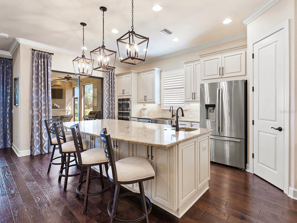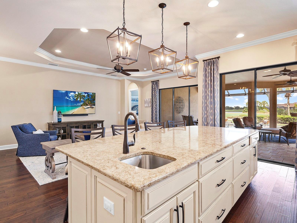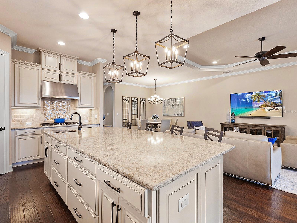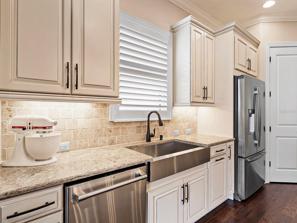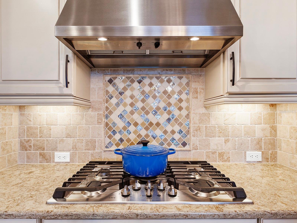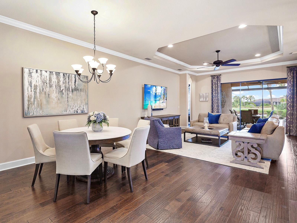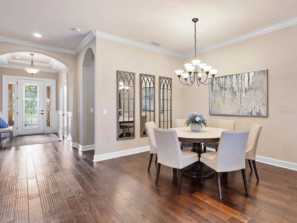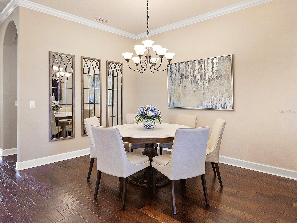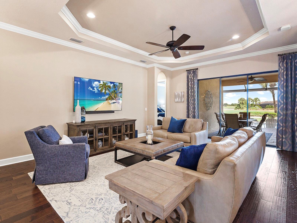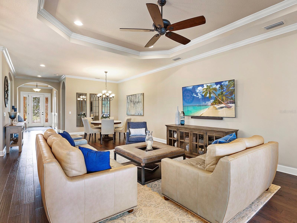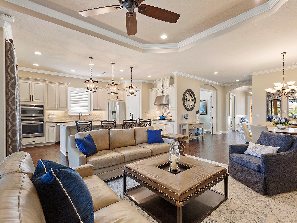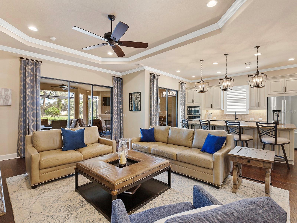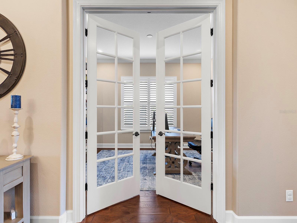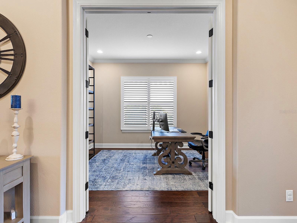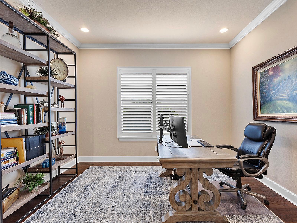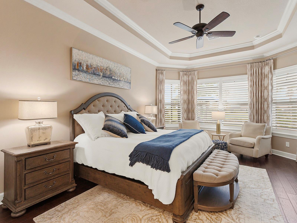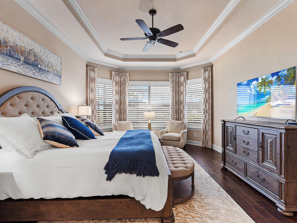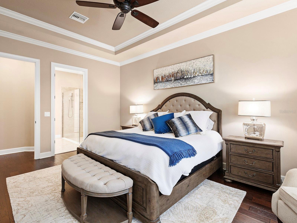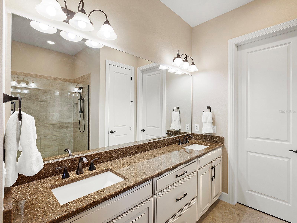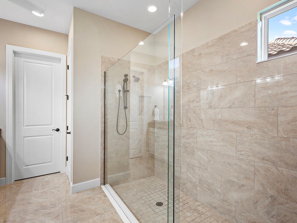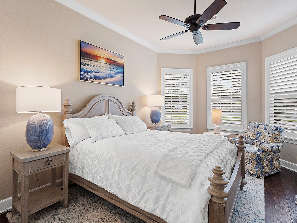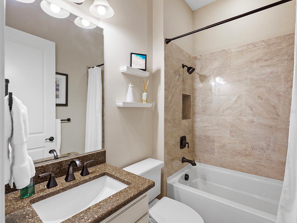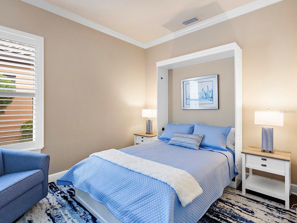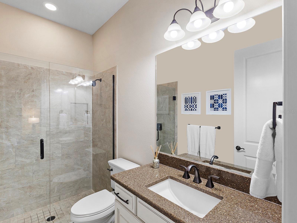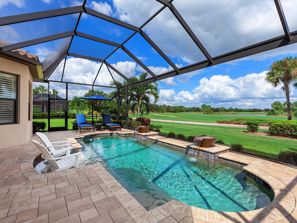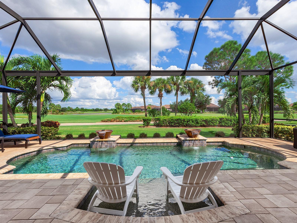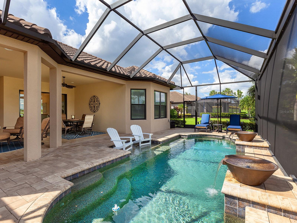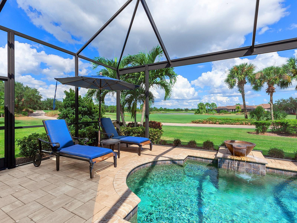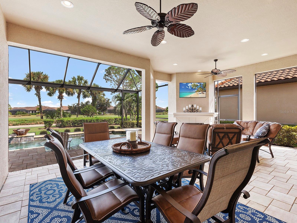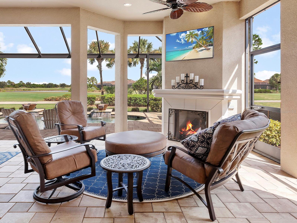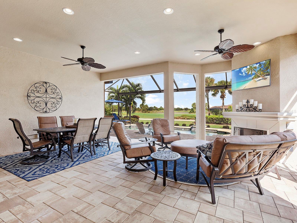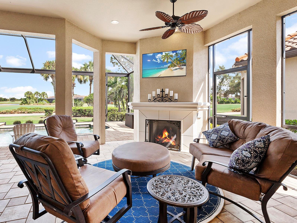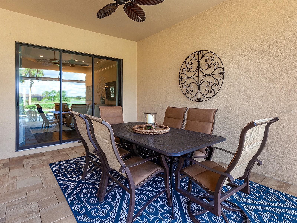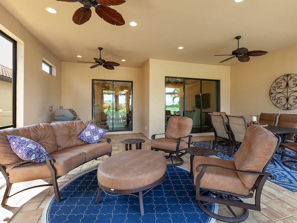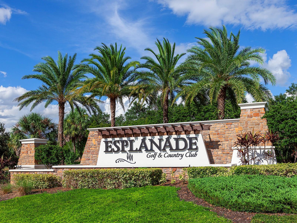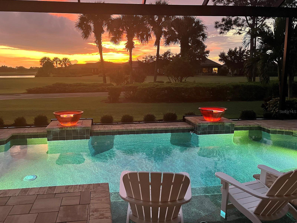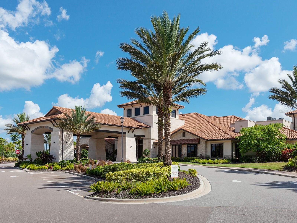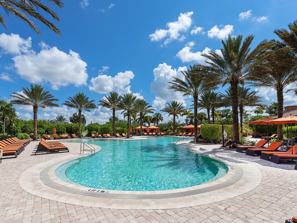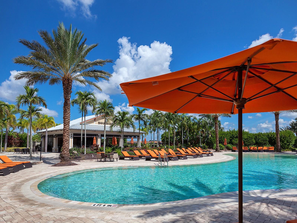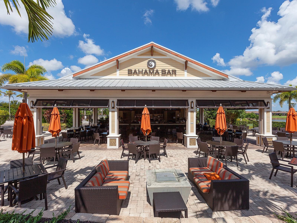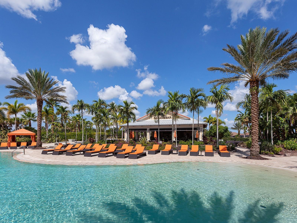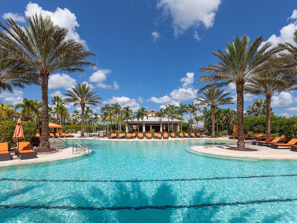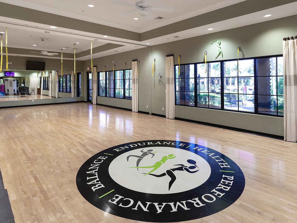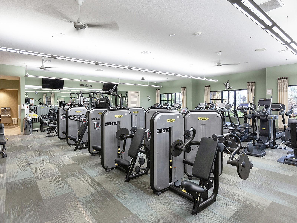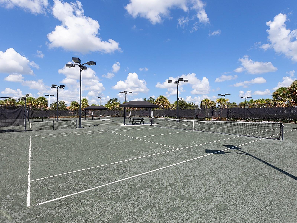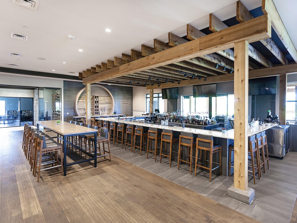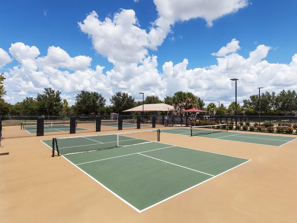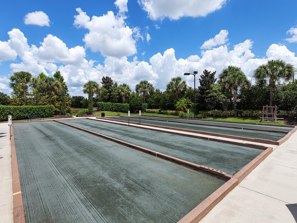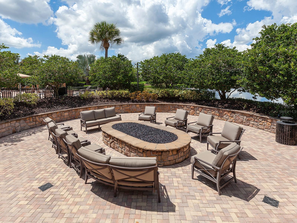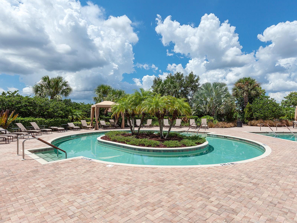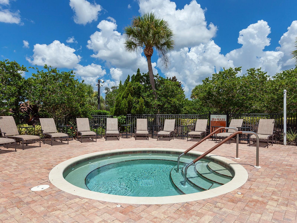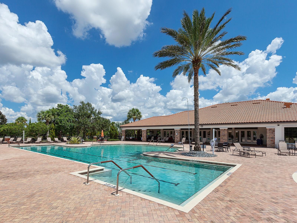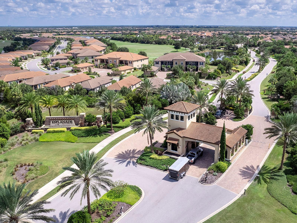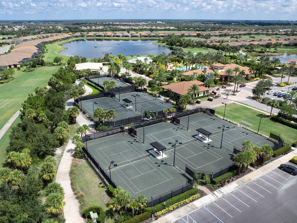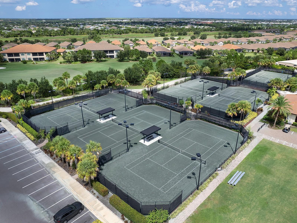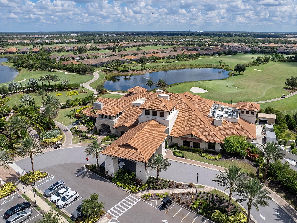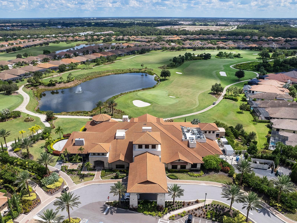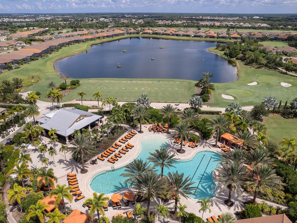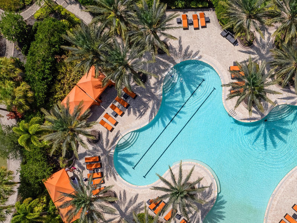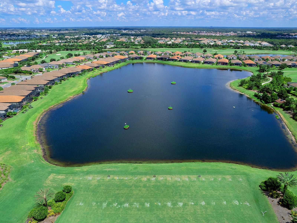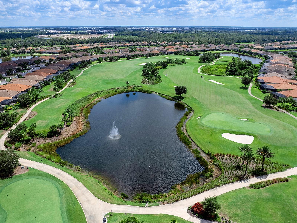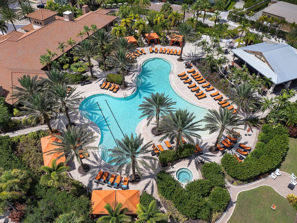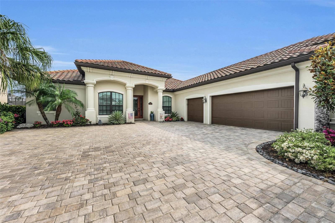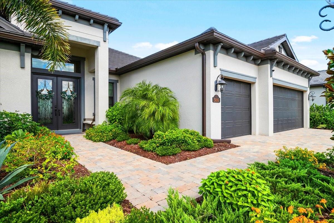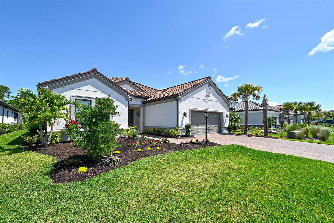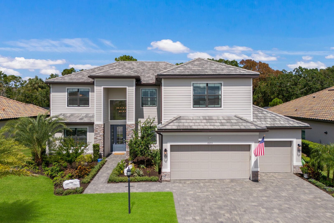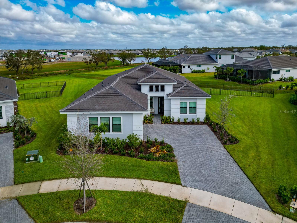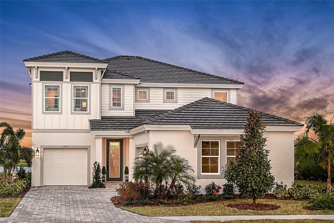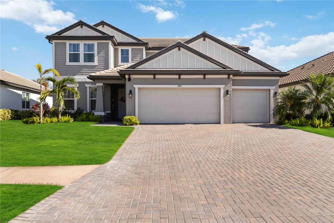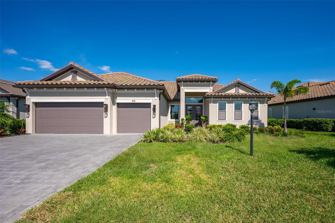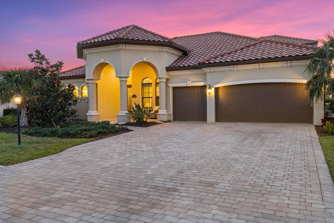4515 Terrazza Court, LAKEWOOD RANCH, FL 34211
Property Photos
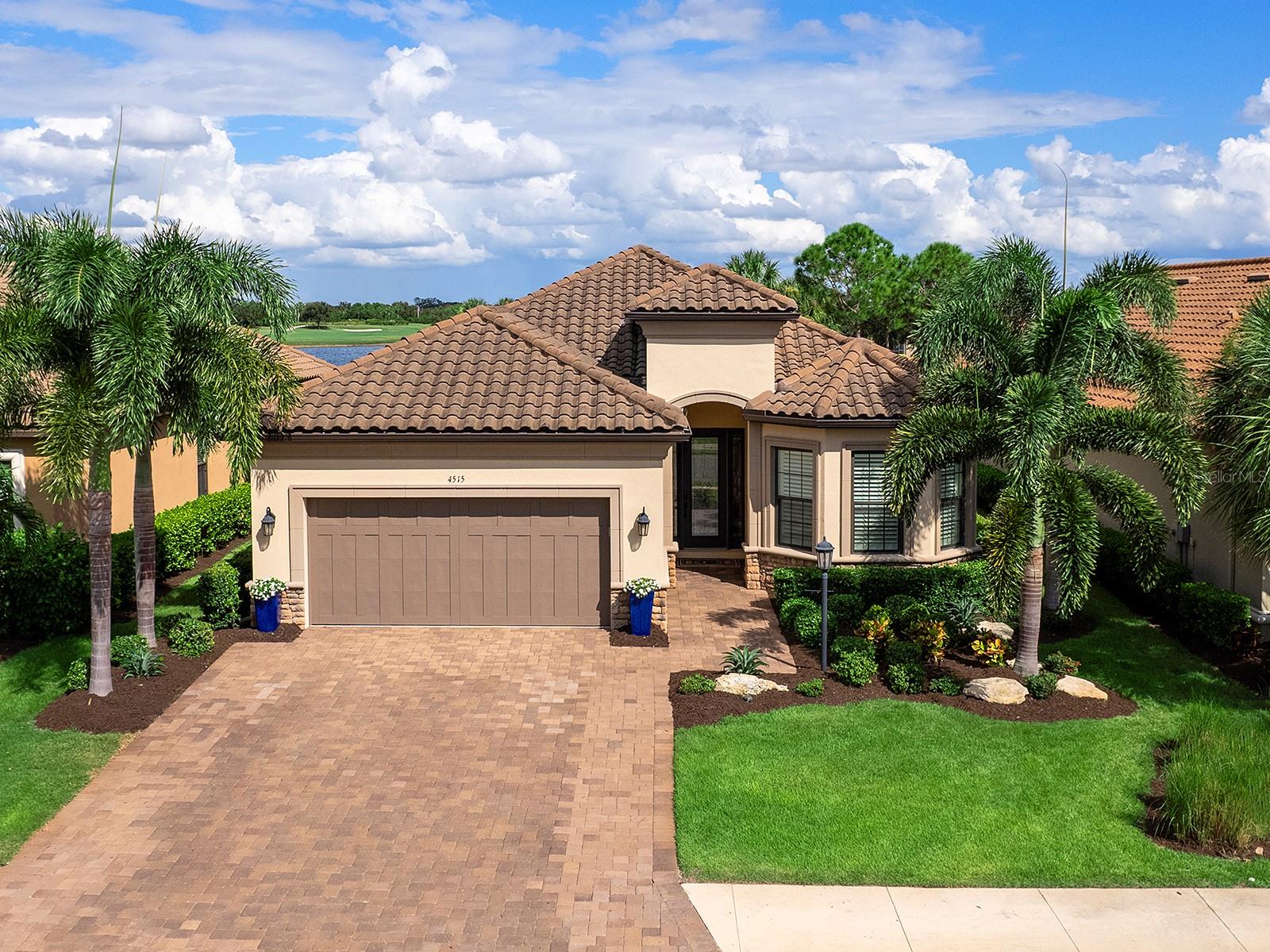
Would you like to sell your home before you purchase this one?
Priced at Only: $1,249,000
For more Information Call:
Address: 4515 Terrazza Court, LAKEWOOD RANCH, FL 34211
Property Location and Similar Properties
- MLS#: A4624931 ( Residential )
- Street Address: 4515 Terrazza Court
- Viewed: 3
- Price: $1,249,000
- Price sqft: $408
- Waterfront: No
- Year Built: 2019
- Bldg sqft: 3061
- Bedrooms: 3
- Total Baths: 3
- Full Baths: 3
- Garage / Parking Spaces: 2
- Days On Market: 73
- Additional Information
- Geolocation: 27.4595 / -82.415
- County: MANATEE
- City: LAKEWOOD RANCH
- Zipcode: 34211
- Elementary School: Gullett Elementary
- Middle School: Dr Mona Jain Middle
- High School: Lakewood Ranch High
- Provided by: PREMIER SOTHEBYS INTL REALTY
- Contact: Donna Soda
- 941-907-9541

- DMCA Notice
-
DescriptionWelcome to this beautifully designed Lazio home overlooking the 12th hole, par 3, with a stunning lake view. This home has a beautiful front elevation with stone trim, lush landscaping and widened paver driveway. As you step through the etched glass front door into the foyer, you're greeted by a high tray ceiling, custom trim work and engineered wood floors that flow throughout. This open floor plan effortlessly connects the dining area, great room and the well appointed kitchen, which features a large floating island with cabinetry on both sides, prep sink, three pendant lights, quartz countertops, stone tile backsplash, stainless steel appliances and farm sink, a gas cooktop and a walk in pantry with wood shelving. The open dining area has plenty of space to host friends and family. The great room features a tray ceiling with crown molding. The wall of sliders extends the living space to a luxurious lanai. Here, you can unwind by the heated PebbleTec pool with a sun shelf and tranquil fountain bowls, all framed by panoramic screens to capture the lake and golf course view. Enjoy year round entertainment with covered and uncovered living areas and a gas fireplace that is trimmed in stone. The spacious primary suite offers a serene retreat with a tray ceiling and crown molding, bay windows, plantation shutters and seating area. The en suite bath boasts a large, expansive seamless glass shower with dual shower heads, a generous vanity with two sinks and a huge walk in closet. Two guest bedrooms, each with plantation shutters, engineered wood floors and ample closet space, offer comfort and privacy. A den with glass French doors provides the ideal space for a home office or study. The well appointed laundry room features plenty of cabinetry, sink and countertop for folding. There is a two car garage complete with epoxy floors and mini split air conditioning. This home has everything you need for luxurious Florida living. Esplanade at Lakewood Ranch is a gated community that offers a range of amenities including a state of the art fitness center, a full service spa, bocce ball, pickleball courts, a tennis club, fitness classes, walking trails, a dog park, a culinary center, a clubhouse, a heated lagoon style pool with private cabanas, a resistance pool, and a full service tiki bar and restaurant. This location is surrounded by top rated schools and a short distance from dining, entertainment and shopping, including the popular UTC Mall, Lakewood Ranch Main Street, Waterside Place and more. This is a golf deeded home.
Payment Calculator
- Principal & Interest -
- Property Tax $
- Home Insurance $
- HOA Fees $
- Monthly -
Features
Building and Construction
- Builder Model: Lazio
- Builder Name: Taylor Morrison
- Covered Spaces: 0.00
- Exterior Features: Irrigation System, Sidewalk
- Flooring: Hardwood, Tile
- Living Area: 2319.00
- Roof: Tile
Land Information
- Lot Features: Landscaped, Level, On Golf Course, Sidewalk
School Information
- High School: Lakewood Ranch High
- Middle School: Dr Mona Jain Middle
- School Elementary: Gullett Elementary
Garage and Parking
- Garage Spaces: 2.00
Eco-Communities
- Pool Features: Heated, In Ground
- Water Source: Public
Utilities
- Carport Spaces: 0.00
- Cooling: Central Air
- Heating: Central, Gas
- Pets Allowed: Yes
- Sewer: Public Sewer
- Utilities: BB/HS Internet Available, Cable Available, Electricity Connected, Natural Gas Connected, Sewer Connected, Street Lights, Water Connected
Amenities
- Association Amenities: Clubhouse, Fitness Center, Gated, Golf Course, Pickleball Court(s), Pool, Spa/Hot Tub
Finance and Tax Information
- Home Owners Association Fee: 2507.00
- Net Operating Income: 0.00
- Tax Year: 2023
Other Features
- Appliances: Built-In Oven, Cooktop, Dishwasher, Dryer, Microwave, Range Hood, Refrigerator, Washer
- Association Name: Amira Saad
- Association Phone: 941.257.0885
- Country: US
- Interior Features: Ceiling Fans(s), Crown Molding, Eat-in Kitchen, Kitchen/Family Room Combo, Living Room/Dining Room Combo, Open Floorplan, Primary Bedroom Main Floor, Split Bedroom, Tray Ceiling(s), Walk-In Closet(s)
- Legal Description: LOT 759, ESPLANADE PH VIII SUBPH A & B PI#5800.5260/9
- Levels: Two
- Area Major: 34211 - Bradenton/Lakewood Ranch Area
- Occupant Type: Owner
- Parcel Number: 580052609
- View: Golf Course, Water
- Zoning Code: PD-MU
Similar Properties
Nearby Subdivisions
0581106 Cresswind Ph Iii Lot 3
0581106 Cresswind Ph Iii Lot 4
0581107 Cresswind Ph Iv Lot 48
4505 Cresswind Phase 1 Subph A
Arbor Grande
Avalon Woods
Bridgewater Ph Ii At Lakewood
Central Park Ph B1
Central Park Subphase G2a G2b
Cresswind
Cresswind Lakewood Ranch
Cresswind Ph I Subph A B
Cresswind Ph Ii Subph A B C
Cresswind Ph Iii
Indigo Ph Iv V
Lakewood Ranch Solera Ph Ic I
Lorraine Lakes
Lorraine Lakes Ph I
Lot 227 Aurora Pi 5801.11359
Polo Run
Polo Run Ph Ia Ib
Sapphire Point
Sapphire Point At Lakewood Ran
Sapphire Point Ph I Ii Subph
Solera At Lakewood Ranch
Star Farms
Star Farms Ph Iiv
Sweetwater
Sweetwater At Lakewood Ranch P


