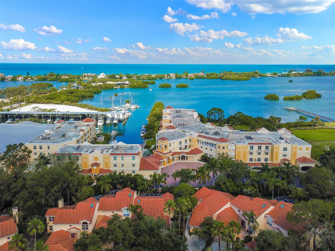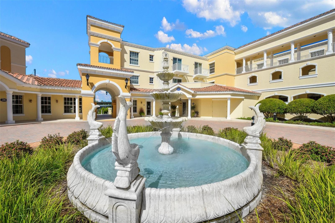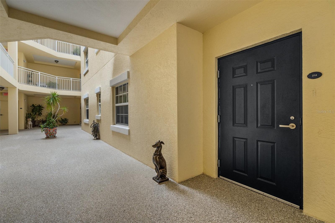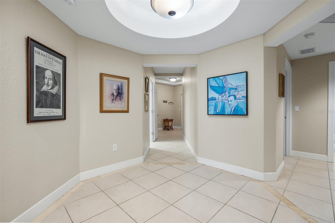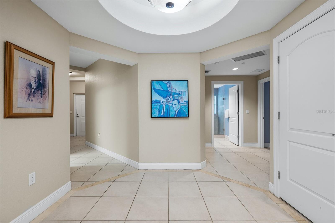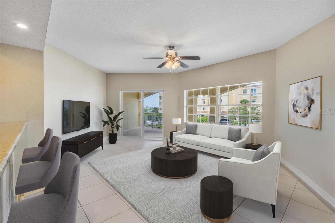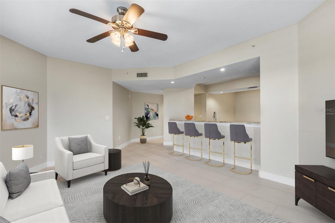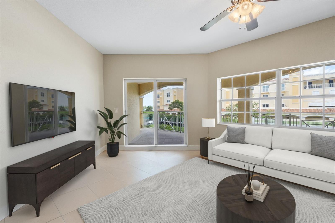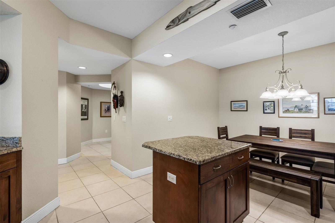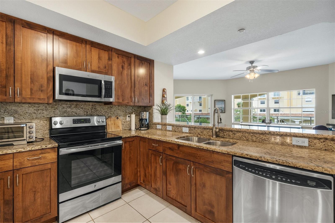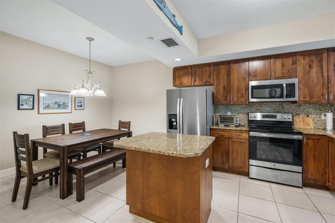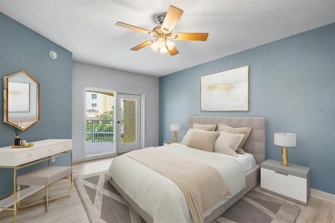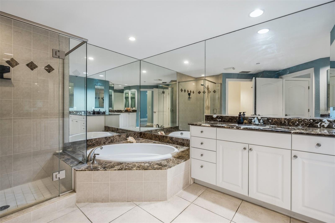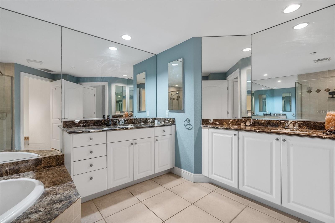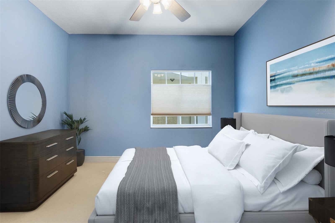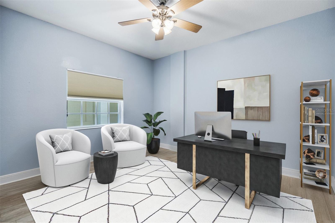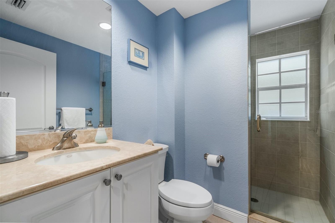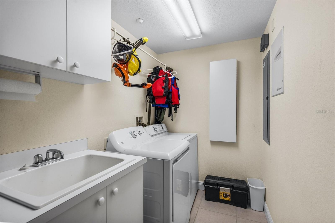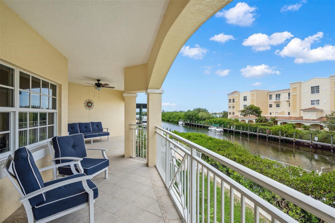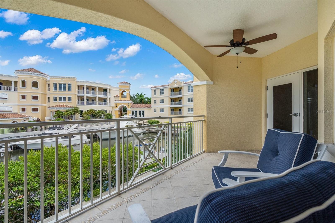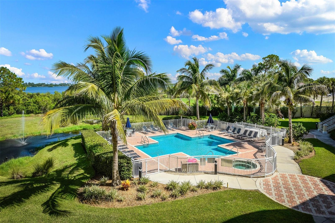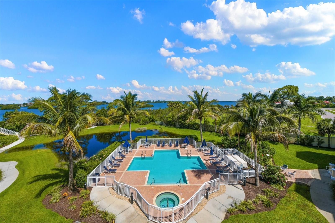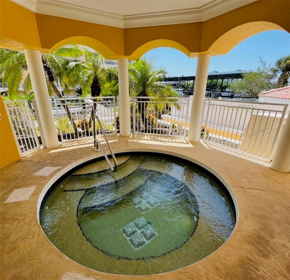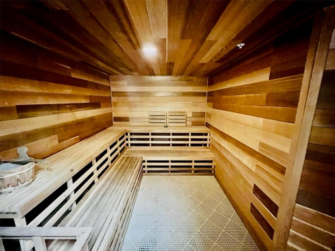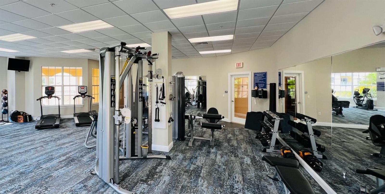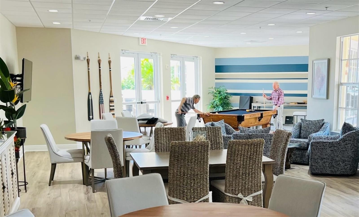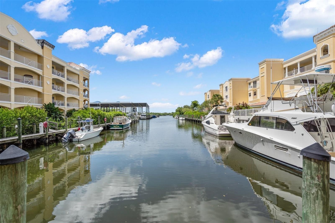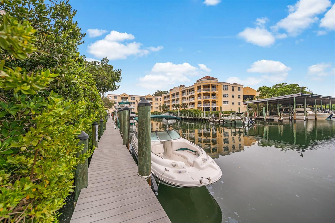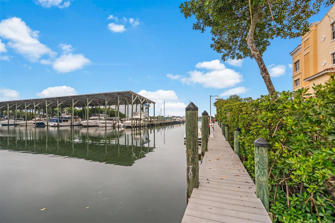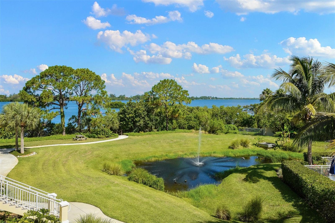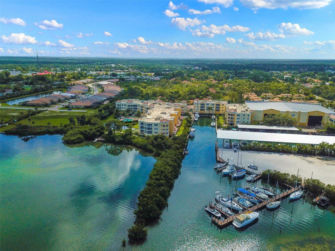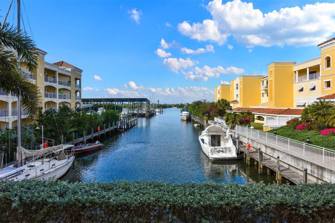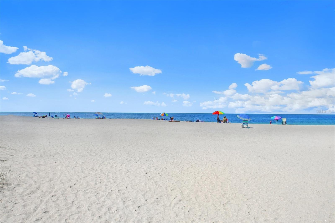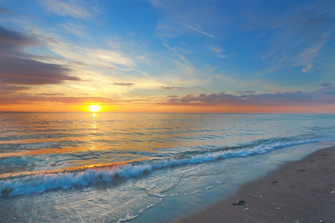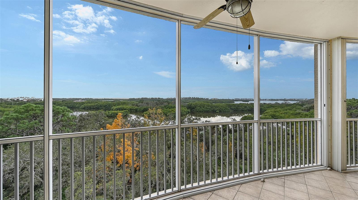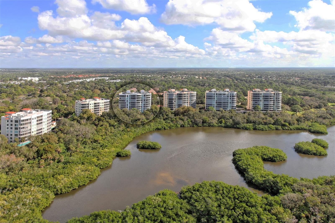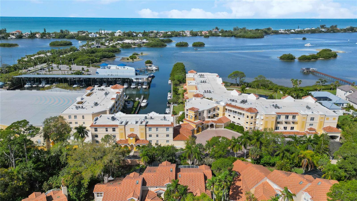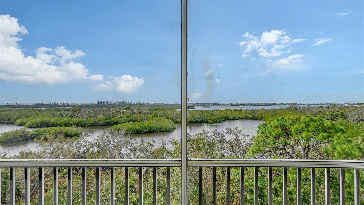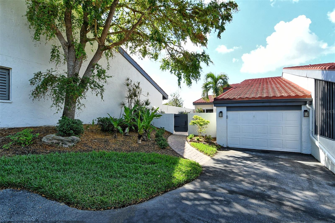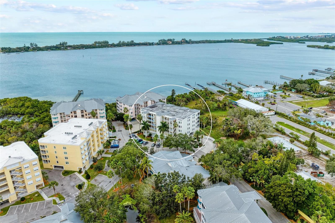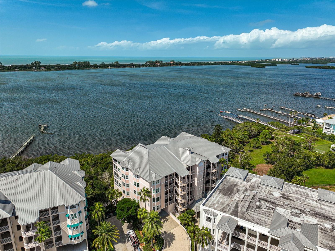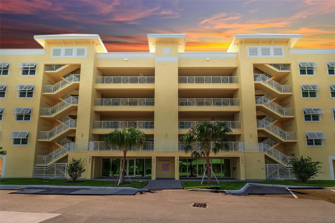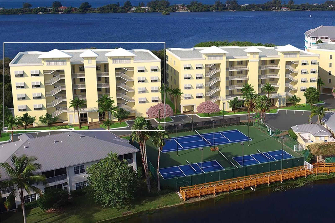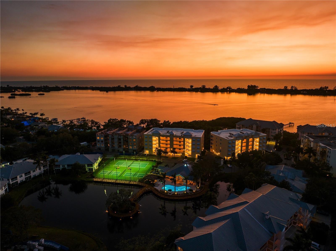14041 Bellagio Way 214, OSPREY, FL 34229
Property Photos
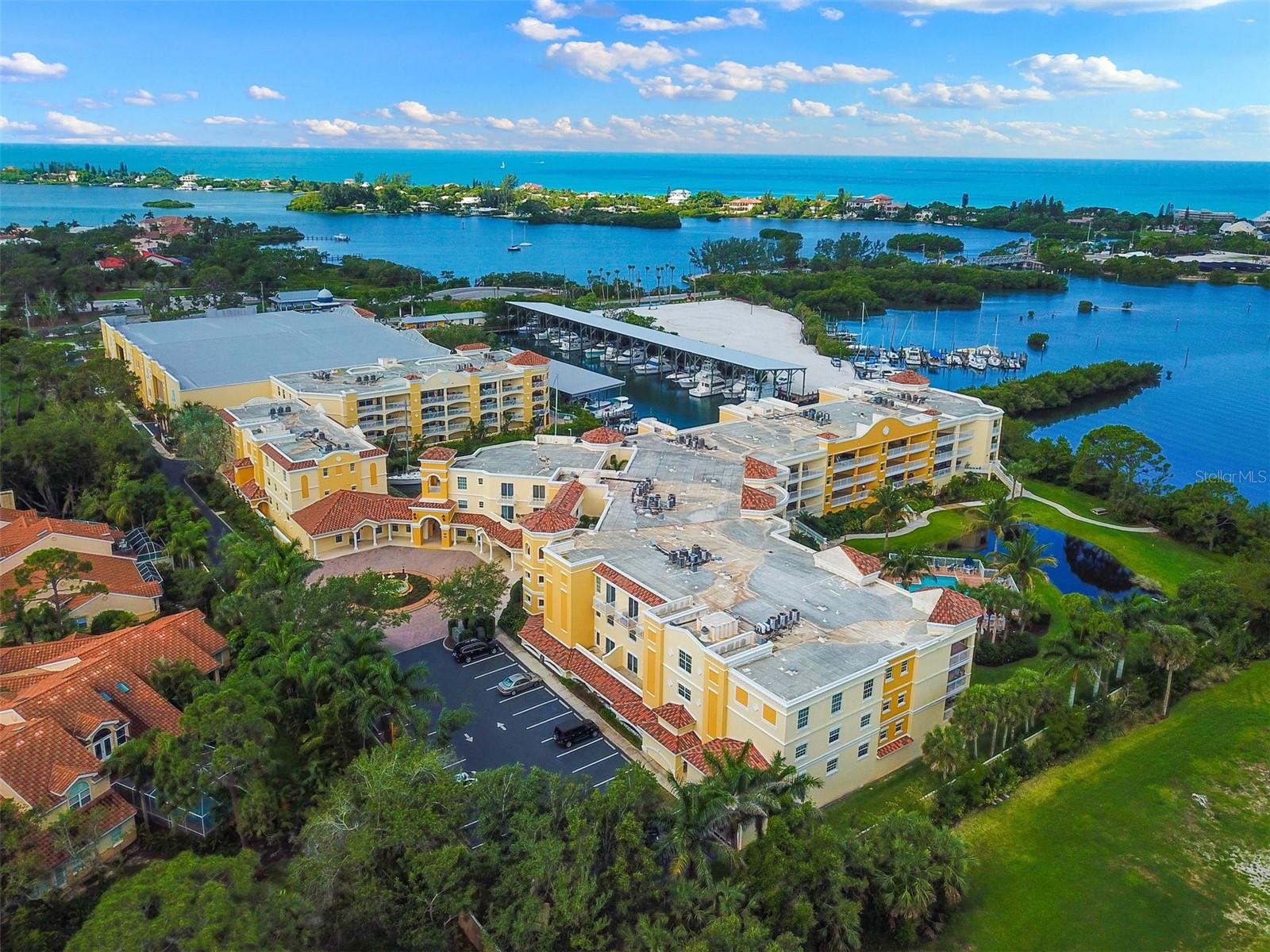
Would you like to sell your home before you purchase this one?
Priced at Only: $799,000
For more Information Call:
Address: 14041 Bellagio Way 214, OSPREY, FL 34229
Property Location and Similar Properties
- MLS#: A4626552 ( Residential )
- Street Address: 14041 Bellagio Way 214
- Viewed: 6
- Price: $799,000
- Price sqft: $382
- Waterfront: Yes
- Wateraccess: Yes
- Waterfront Type: Bay/Harbor,Canal - Saltwater,Intracoastal Waterway,Marina
- Year Built: 2006
- Bldg sqft: 2089
- Bedrooms: 3
- Total Baths: 2
- Full Baths: 2
- Garage / Parking Spaces: 15
- Days On Market: 63
- Additional Information
- Geolocation: 27.1815 / -82.4911
- County: SARASOTA
- City: OSPREY
- Zipcode: 34229
- Subdivision: Villas At Bellagio Harbor Vill
- Building: Villas At Bellagio Harbor Village
- Elementary School: Laurel Nokomis
- Middle School: Laurel Nokomis
- High School: Pine View
- Provided by: FINE PROPERTIES
- Contact: Veronica Lee
- 941-782-0000

- DMCA Notice
-
DescriptionWelcome home to Osprey, FL, a true gem nestled between Sarasota and Venice. Nearby attractions include the Marie Selby Gardens at Historic Spanish Point, award winning Oscar Scherer State Park, Blackburn Point Park and Casey Key nearby. Experience luxury living in this 3 bedroom, 2 bath condo at the Villas of Osprey Harbor Village featuring thoughtfully planned and well constructed condo and amenities. Osprey Harbor Village residents enjoy a heated saltwater pool, hot tubs, sauna, gym, outdoor BBQ grills and picnic areas, club room, a kayak launch, and picturesque nature trails. Boaters will appreciate the full service marina with both dry and wet slips located just outside the door. This sturdy well built home is ready for a new owners to embrace the joys of living on Little Sarasota Bay.
Payment Calculator
- Principal & Interest -
- Property Tax $
- Home Insurance $
- HOA Fees $
- Monthly -
Features
Building and Construction
- Covered Spaces: 0.00
- Exterior Features: Balcony, Courtyard, Garden, Irrigation System, Lighting, Outdoor Grill, Outdoor Shower, Sauna, Sidewalk, Sliding Doors, Sprinkler Metered, Storage
- Fencing: Masonry
- Flooring: Tile
- Living Area: 1799.00
- Other Structures: Outdoor Kitchen, Storage
- Roof: Concrete, Tile
Property Information
- Property Condition: Completed
Land Information
- Lot Features: Landscaped, Near Marina, Sidewalk
School Information
- High School: Pine View School
- Middle School: Laurel Nokomis Middle
- School Elementary: Laurel Nokomis Elementary
Garage and Parking
- Garage Spaces: 15.00
Eco-Communities
- Pool Features: Child Safety Fence, Gunite, In Ground, Outside Bath Access, Salt Water
- Water Source: Public
Utilities
- Carport Spaces: 0.00
- Cooling: Central Air, Humidity Control
- Heating: Electric
- Pets Allowed: Cats OK, Dogs OK, Number Limit, Size Limit
- Sewer: Public Sewer
- Utilities: BB/HS Internet Available, Cable Available, Cable Connected, Electricity Available, Electricity Connected, Public, Street Lights, Underground Utilities, Water Available, Water Connected
Amenities
- Association Amenities: Cable TV, Clubhouse, Elevator(s), Fitness Center, Gated, Handicap Modified
Finance and Tax Information
- Home Owners Association Fee Includes: Cable TV, Escrow Reserves Fund, Fidelity Bond, Insurance, Maintenance Structure, Maintenance Grounds, Maintenance, Management, Pool, Recreational Facilities, Sewer, Trash, Water
- Home Owners Association Fee: 4220.00
- Net Operating Income: 0.00
- Tax Year: 2023
Other Features
- Accessibility Features: Accessible Approach with Ramp, Accessible Bedroom, Accessible Closets, Accessible Common Area, Accessible Doors, Accessible Electrical and Environmental Controls, Accessible Entrance, Accessible Hallway(s), Accessible Central Living Area
- Appliances: Dishwasher, Dryer, Electric Water Heater, Microwave, Range, Refrigerator, Washer
- Association Name: Carey McKinnon
- Association Phone: 941.918.1100
- Country: US
- Furnished: Unfurnished
- Interior Features: Ceiling Fans(s), Primary Bedroom Main Floor, Stone Counters, Thermostat, Walk-In Closet(s)
- Legal Description: UNIT N2, VILLAS AT BELLAGIO HARBOR VILLAGE THE (214), NOW KNOWN AS VILLAS AT OSPREY HARBOR VILLAGE THE PER ORI 2009059801
- Levels: One
- Area Major: 34229 - Osprey
- Occupant Type: Tenant
- Parcel Number: 0157033039
- Possession: Close of Escrow, Negotiable
- Unit Number: 214
- View: Water
- Zoning Code: CI
Similar Properties
Nearby Subdivisions


