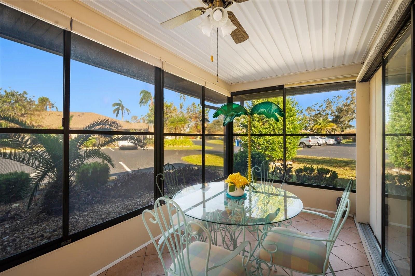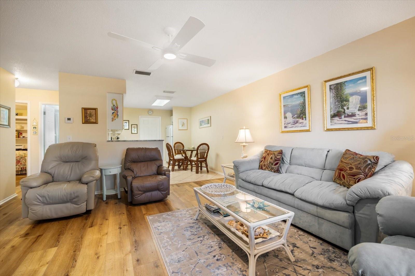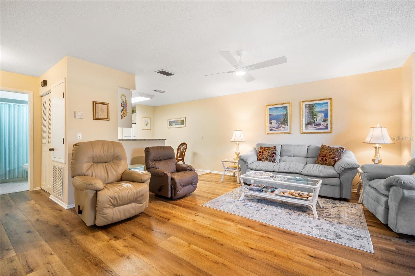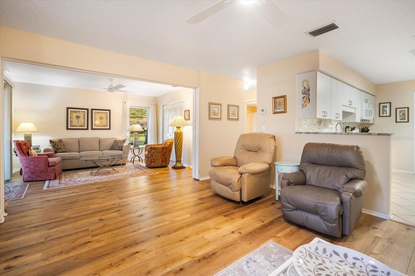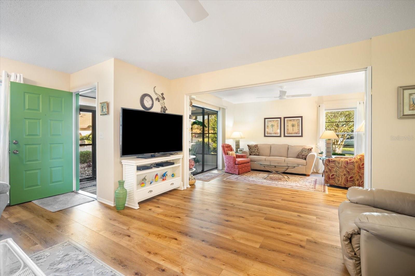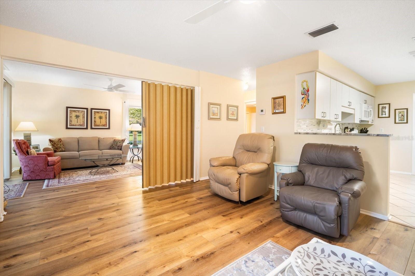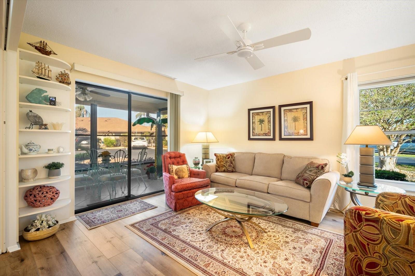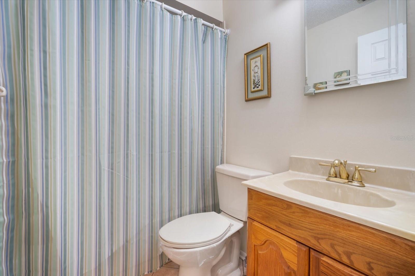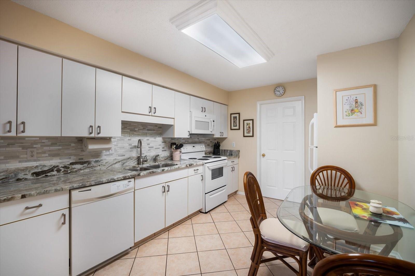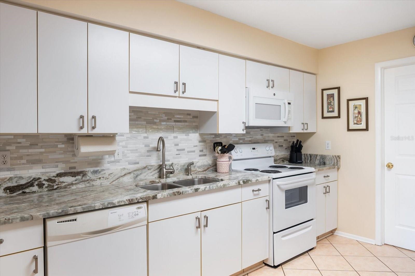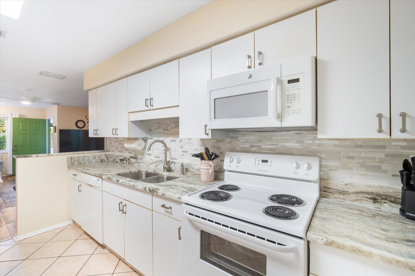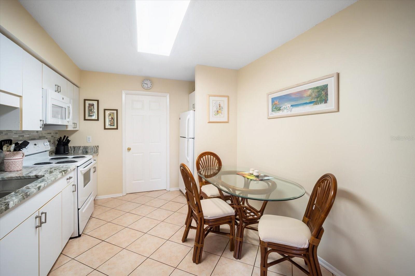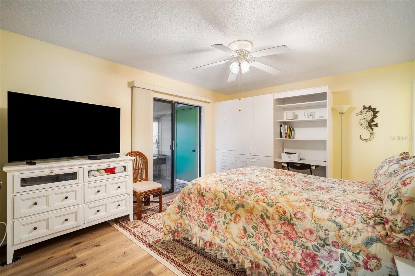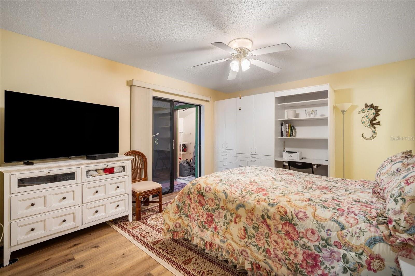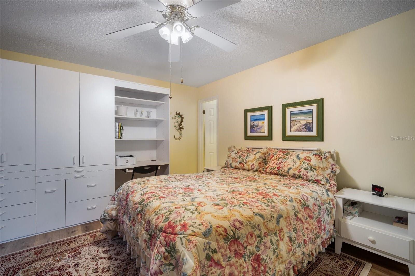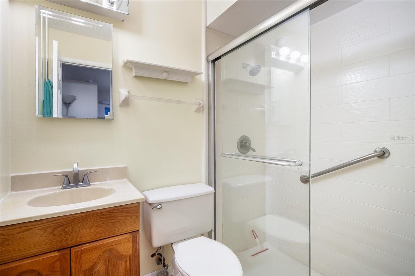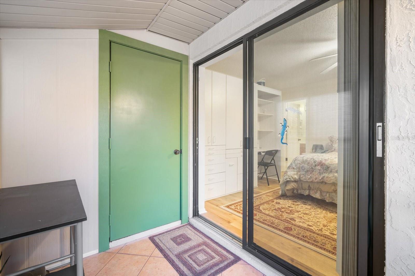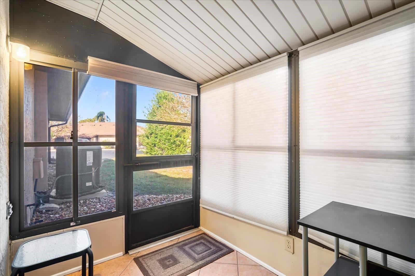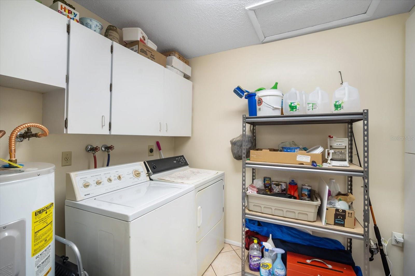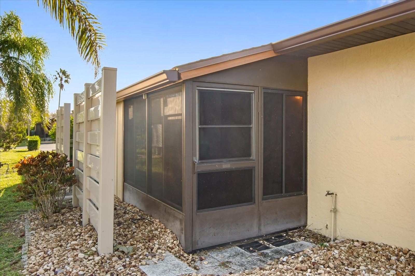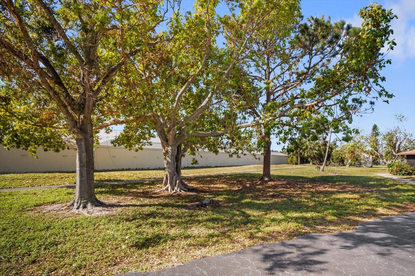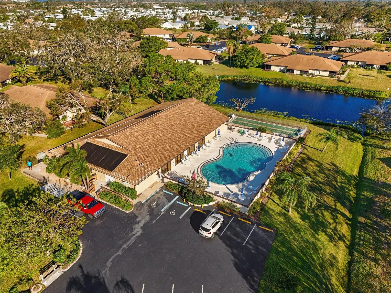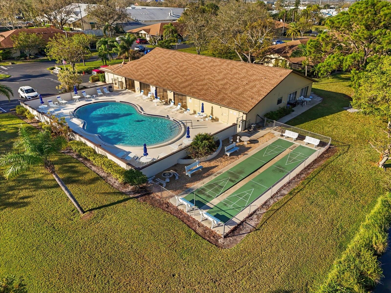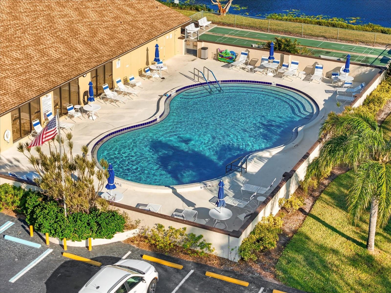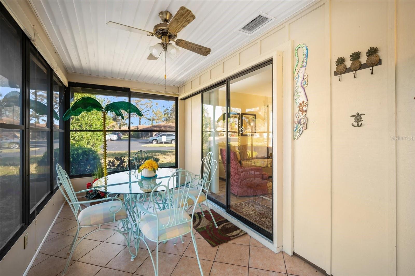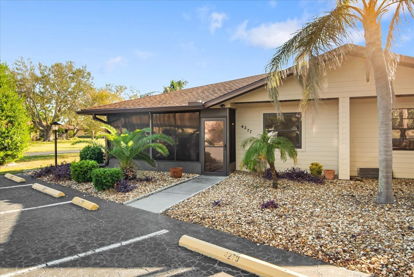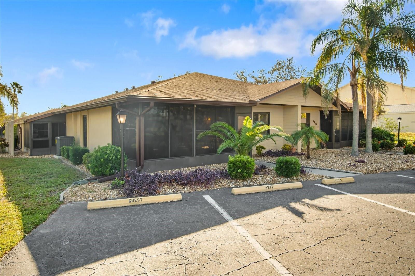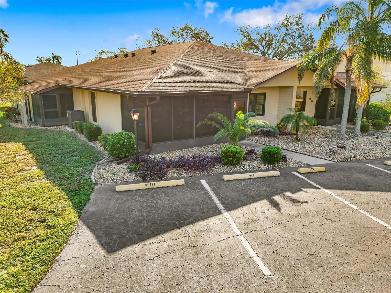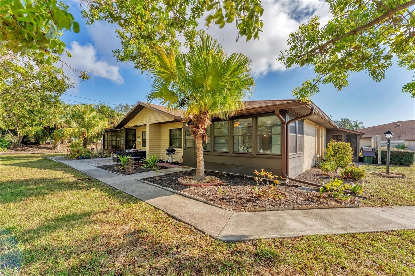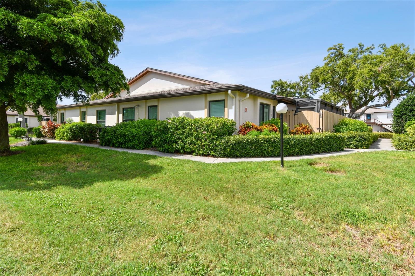4277 66th Street Circle W, BRADENTON, FL 34209
Property Photos
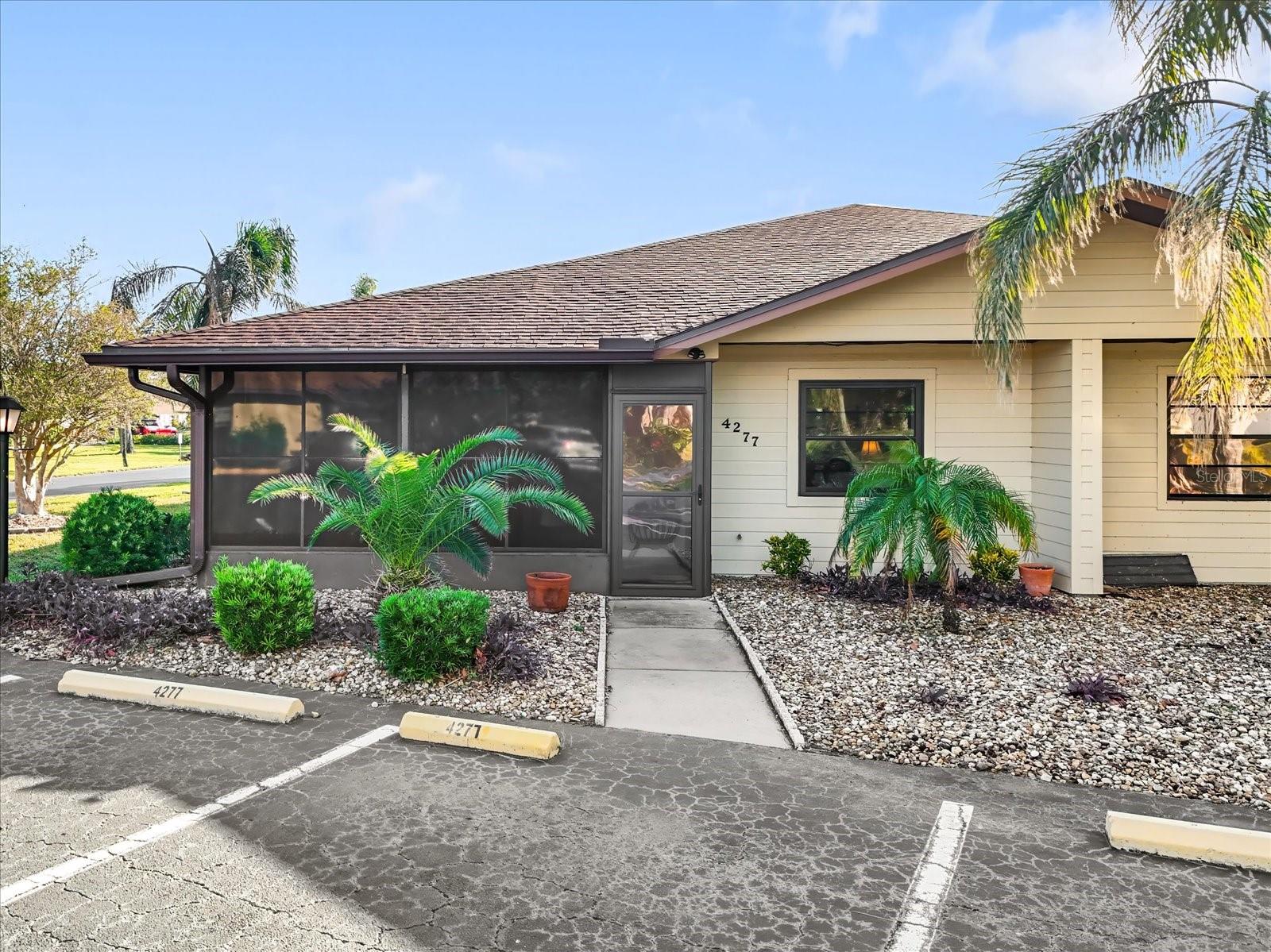
Would you like to sell your home before you purchase this one?
Priced at Only: $250,000
For more Information Call:
Address: 4277 66th Street Circle W, BRADENTON, FL 34209
Property Location and Similar Properties
- MLS#: A4627392 ( Residential )
- Street Address: 4277 66th Street Circle W
- Viewed: 12
- Price: $250,000
- Price sqft: $200
- Waterfront: No
- Year Built: 1983
- Bldg sqft: 1252
- Bedrooms: 2
- Total Baths: 2
- Full Baths: 2
- Days On Market: 69
- Additional Information
- Geolocation: 27.4651 / -82.6279
- County: MANATEE
- City: BRADENTON
- Zipcode: 34209
- Subdivision: Heritage Village West
- Provided by: RE/MAX ALLIANCE GROUP
- Contact: Kimberly Mills
- 941-758-7777

- DMCA Notice
-
DescriptionWelcome to this beautifully furnished, upgraded 2 bedroom, 2 bath villa in a desirable 55+ community near the Gulf of Mexico! This home offers an open floor plan perfect for entertaining and relaxation. The eat in kitchen features attractive granite countertops, a stylish backsplash, and ample cabinetry. The spacious laundry room provides extra storage, adding convenience to your daily life. The master suite is a true retreat with built in storage, a generous walk in closet, and access to a screened lanai with a large storage room. The guest bedroom can easily be transformed into a flex space with a sliding divider that creates a cozy den and extends the living room area. Perfect for guests or multi use living! This villa has impact windows, a new storm door, and luxury vinyl plank flooring throughout. The front lanai, with dual entrances from the living room and guest bedroom, offers a comfortable outdoor area and has vinyl windows & screens. The unit comes with two designated parking spots The community ameni
Payment Calculator
- Principal & Interest -
- Property Tax $
- Home Insurance $
- HOA Fees $
- Monthly -
Features
Building and Construction
- Covered Spaces: 0.00
- Exterior Features: Lighting
- Flooring: Ceramic Tile, Luxury Vinyl
- Living Area: 1044.00
- Roof: Shingle
Garage and Parking
- Garage Spaces: 0.00
Eco-Communities
- Water Source: None
Utilities
- Carport Spaces: 0.00
- Cooling: Central Air
- Heating: Heat Pump
- Pets Allowed: No
- Sewer: Public Sewer
- Utilities: Electricity Connected, Street Lights, Water Connected
Amenities
- Association Amenities: Clubhouse, Recreation Facilities
Finance and Tax Information
- Home Owners Association Fee Includes: Cable TV, Common Area Taxes, Pool, Escrow Reserves Fund, Fidelity Bond, Internet, Maintenance Structure, Maintenance Grounds, Management, Pest Control, Recreational Facilities
- Home Owners Association Fee: 0.00
- Net Operating Income: 0.00
- Tax Year: 2023
Other Features
- Appliances: Dishwasher, Disposal, Dryer, Electric Water Heater, Microwave, Range, Refrigerator, Washer
- Association Name: Dellcor Management
- Association Phone: 941-358-3366
- Country: US
- Interior Features: Ceiling Fans(s), Open Floorplan, Walk-In Closet(s), Window Treatments
- Legal Description: UNIT 4277 HERITAGE VILLAGE WEST CONDO PHASE III PI#51451.0820/4
- Levels: One
- Area Major: 34209 - Bradenton/Palma Sola
- Occupant Type: Owner
- Parcel Number: 5145108204
- View: Park/Greenbelt
- Views: 12
- Zoning Code: PDP
Similar Properties
Nearby Subdivisions
43 Waterside Lane 1 At Perico
Aloise Park
Arbor Oaks
Arbor Oaks Ph 2
Azalea Park Northwest
Bayou Harbor
Bayou Vista
Bayview Grove
Beighneer Manor
Belair
Bonnie Lynn Estates
Brack Spring Add
Cape Town Village Ph I
Cape Town Village Ph I A Lan
Century Estates
Cordova Lakes Crossings 63517
Cordova Lakes Ph I
Cordova Lakes Ph Ii
Cordova Lakes Ph Iv
Cordova Lakes Ph Vii
Cordova Lakes Sub Ph Ii
Country Village Condo Sec 8
Elmco Heights Sec 1
Fairway Acres
Flamingo Cay
Flamingo Cay First
Frank E Kimball
Golf Course Estates
Harbor Hills
Harbor Hills A Resub
Harbor Woods
Heritage Village West
Laurel Oak Park
Loop Of Northwest Bradenton
Mirabella At Village Green
Onwego Park
Onwego Park Annex
Palma Sola Grande
Palma Sola Park
Palma Sola Sound
Palma Sola Trace
Patio Homes
Perico Bay Club
Perico Island Second Add
Perico Isles
Pine Bay Forest
Pine Heights Court
Pine Lakes
Pine Meadow
Pointe West
River Harbor West
River Harbor West Condo
Riverside Cove
Riverside Terrace
Riverview Bluff
Riverview Pines
Sanctuary Ph Iv Subphase B
Shannon Park
Shaws Point First Add
Shore Acres Heights
Spanish Park 1st Add
Spoonbill Court Ii At Perico B
Spoonbill Courtyard Homes At P
Tanglewood Patio Homes Rev
Terri Me Terrace Sec 1
The Crossings
Village Green Of Bradenton
Village Green Of Bradenton Sec
Village West
Westbay Estates
Westfield Woods
Westover
Westwego Park
Wisteria Park


