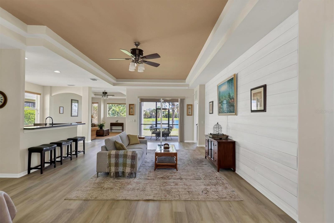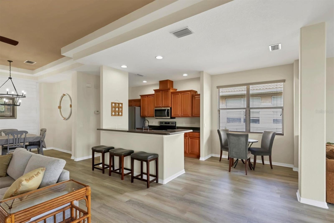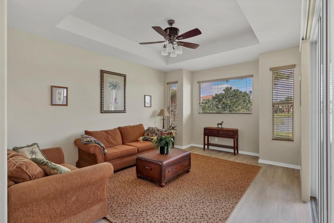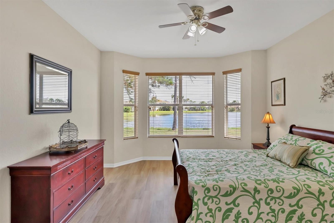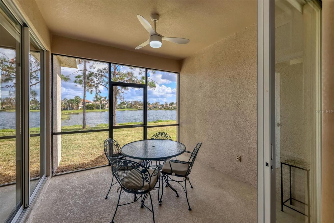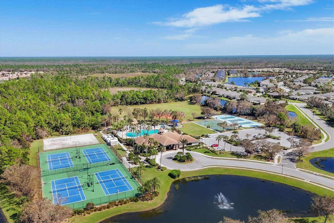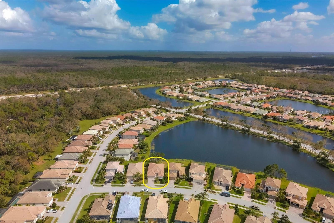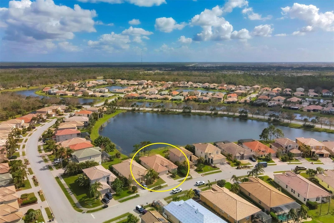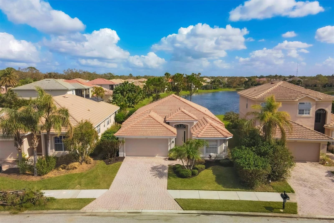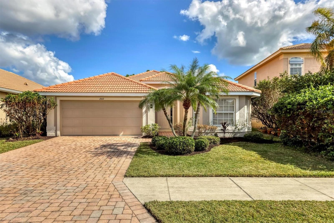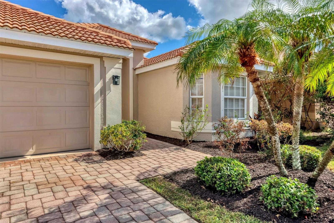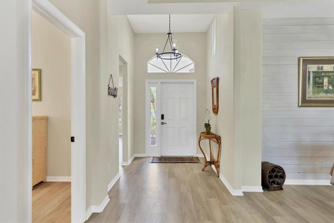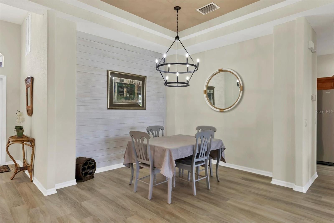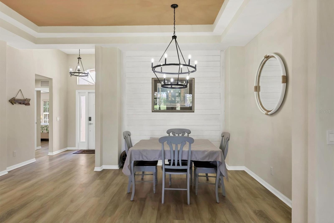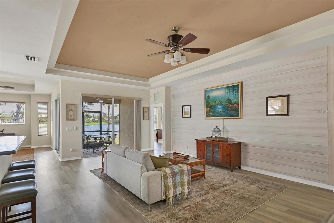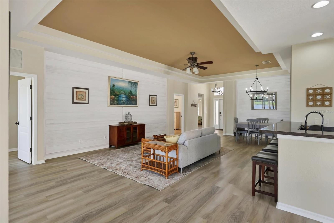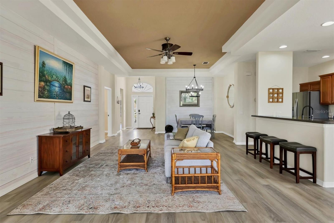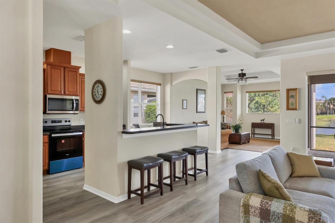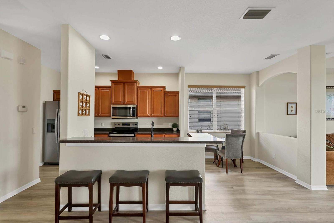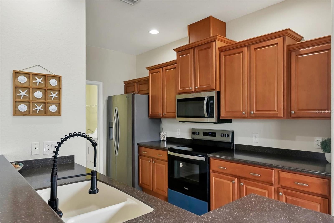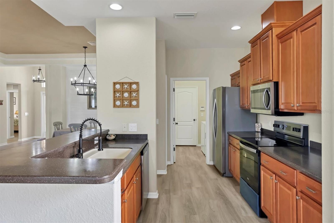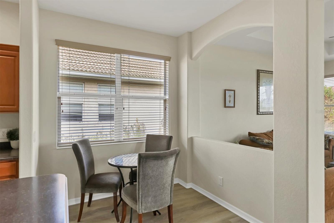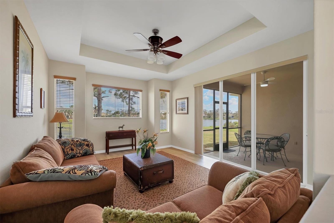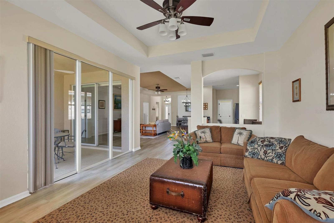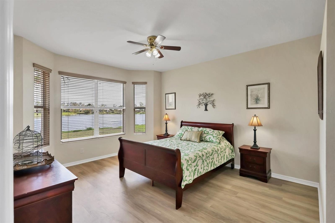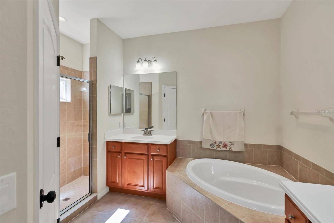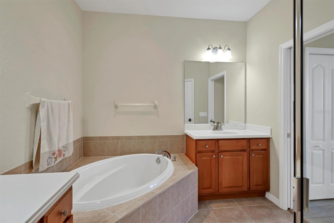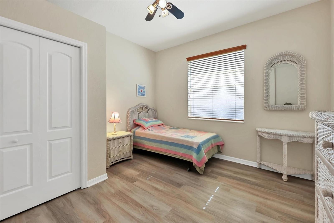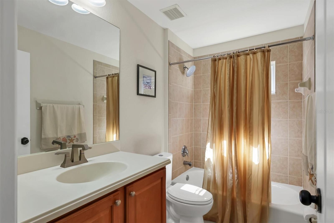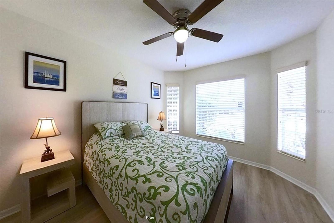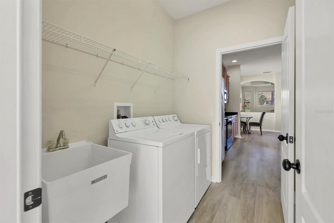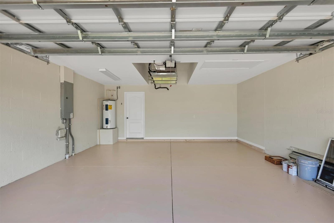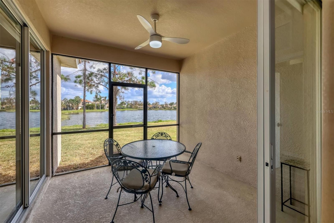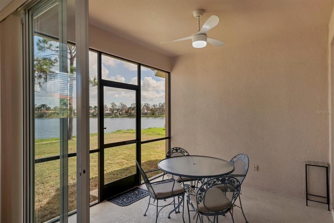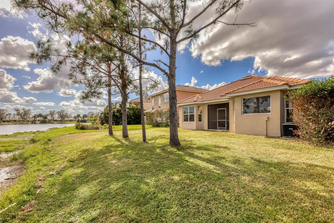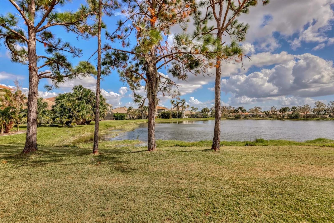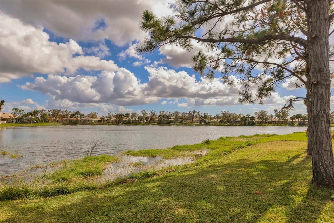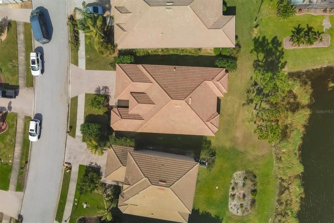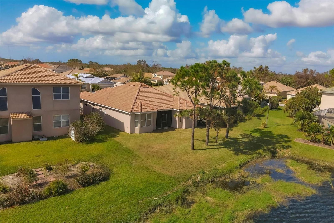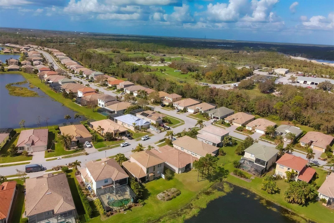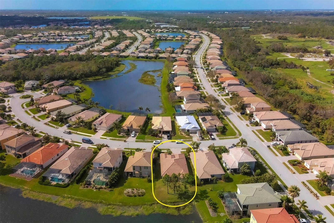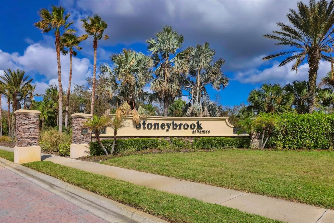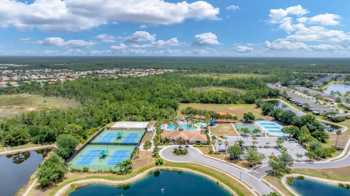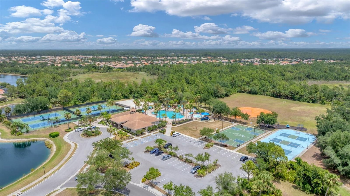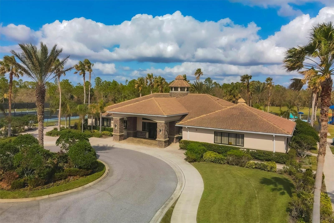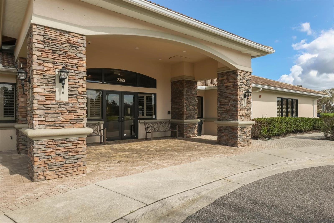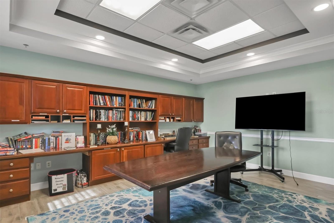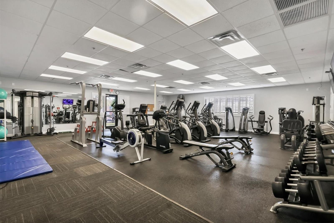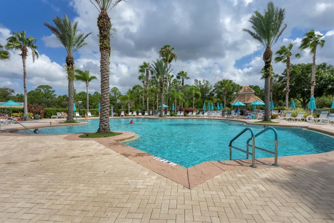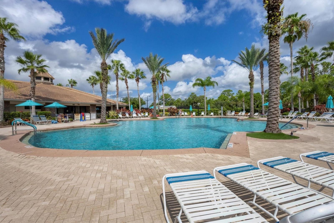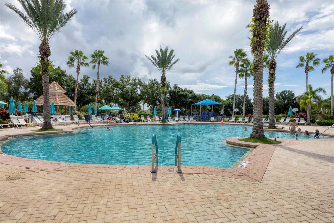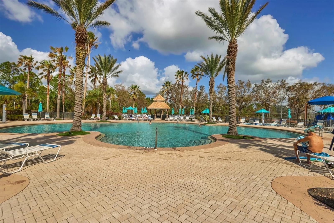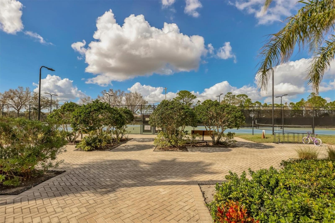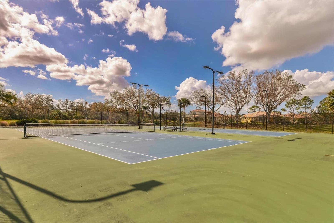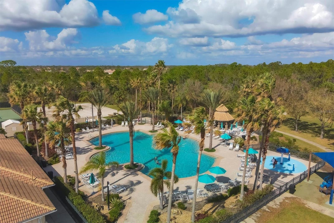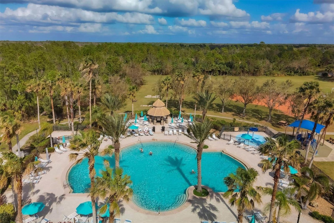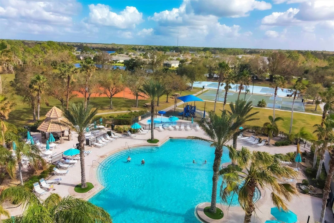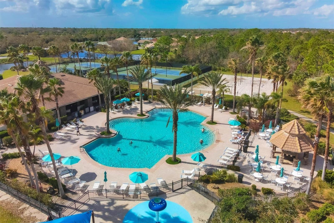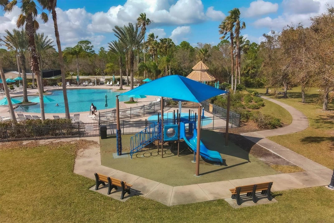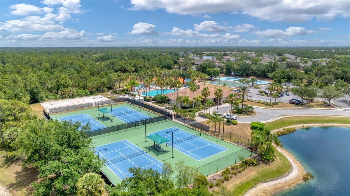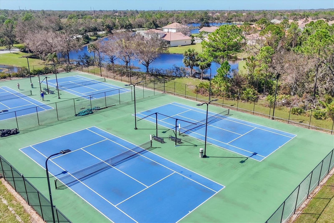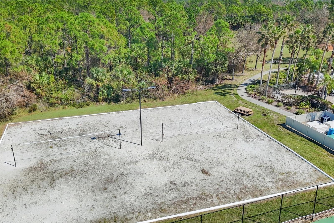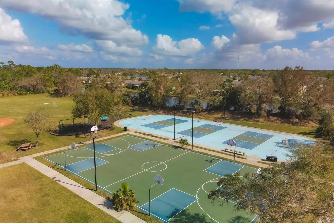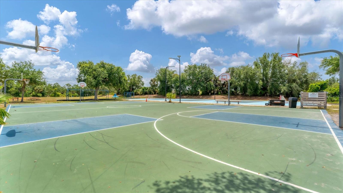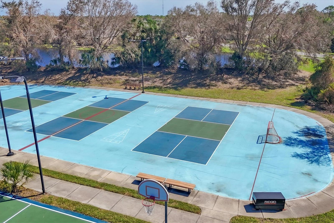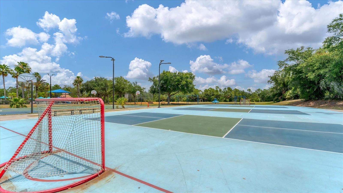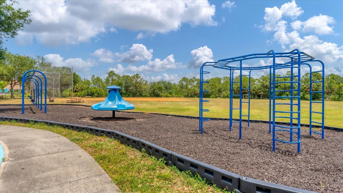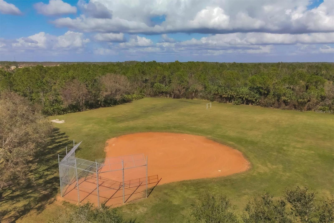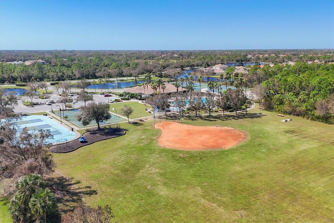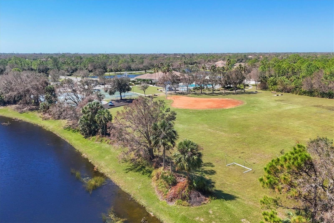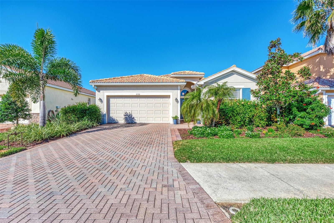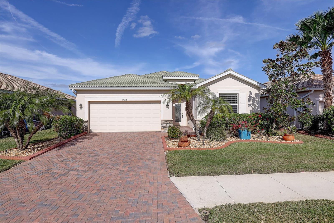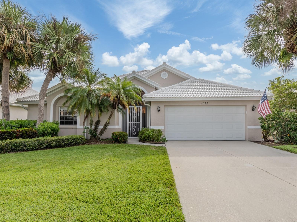2163 Chenille Court, VENICE, FL 34292
Property Photos
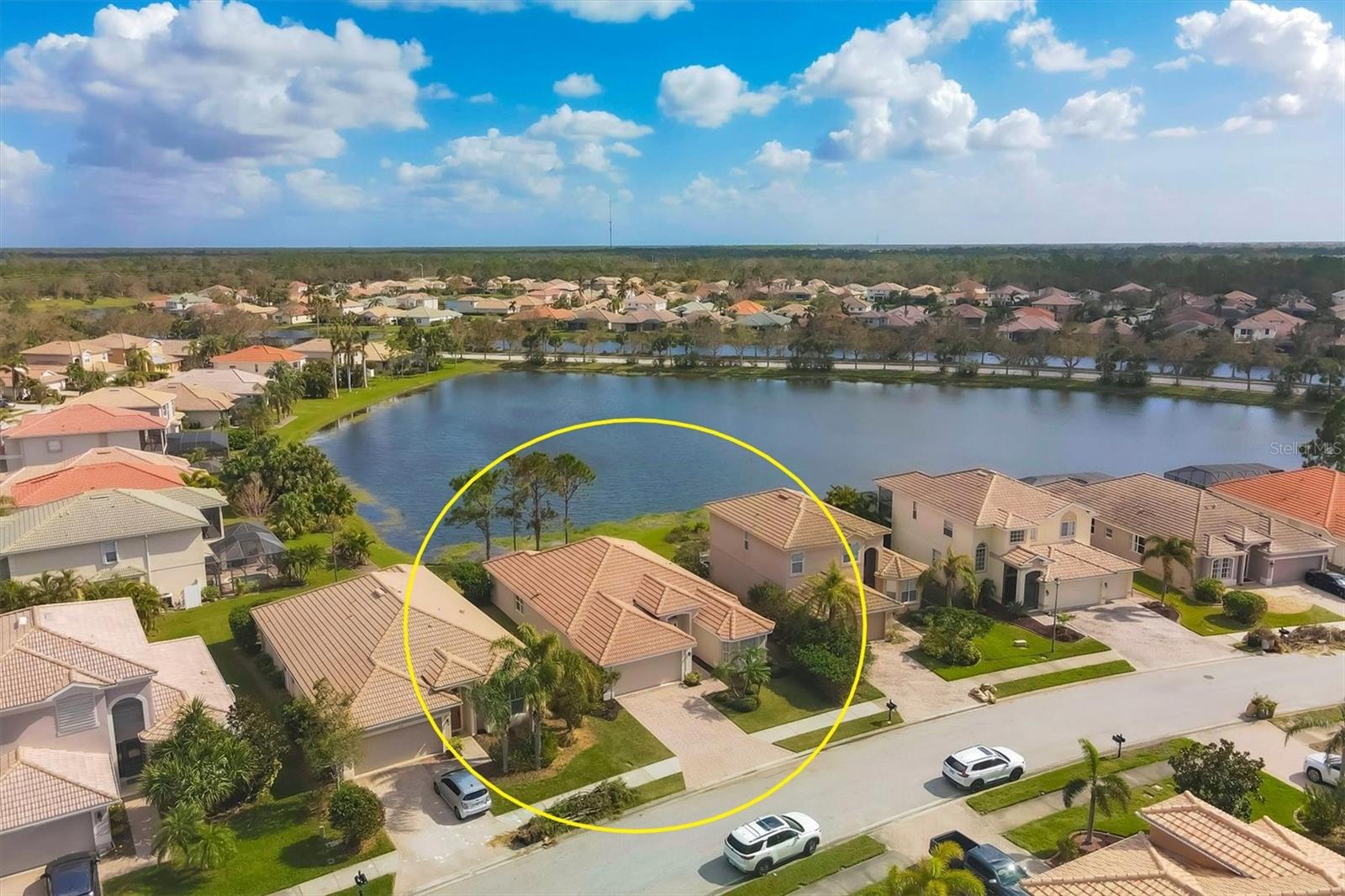
Would you like to sell your home before you purchase this one?
Priced at Only: $419,900
For more Information Call:
Address: 2163 Chenille Court, VENICE, FL 34292
Property Location and Similar Properties
- MLS#: A4627535 ( Residential )
- Street Address: 2163 Chenille Court
- Viewed: 7
- Price: $419,900
- Price sqft: $166
- Waterfront: Yes
- Wateraccess: Yes
- Waterfront Type: Pond
- Year Built: 2006
- Bldg sqft: 2528
- Bedrooms: 3
- Total Baths: 2
- Full Baths: 2
- Garage / Parking Spaces: 2
- Days On Market: 55
- Additional Information
- Geolocation: 27.0901 / -82.3427
- County: SARASOTA
- City: VENICE
- Zipcode: 34292
- Subdivision: Stoneybrook At Venice
- Elementary School: Taylor Ranch
- Middle School: Venice Area
- High School: Venice Senior
- Provided by: PREFERRED SHORE LLC
- Contact: Jon Swift
- 941-999-1179

- DMCA Notice
-
DescriptionLight, bright, and airy | open floorplan | ideal for entertaining | tray ceilings | elegant floors | coastal chic accents | window treatments | lakefront | paver driveway | cul de sac location | desirable community | 9 miles to the beach | excellent location | home warranty... Welcome to this stunning 3 bedroom, 2 bathroom lakefront home with a family room, 2 car garage, and all the resort style amenities of stoneybrook at venice. This home boasts an open floor plan and elegant tray ceilings, creating a light and airy space perfect for entertaining. New luxury vinyl plank floors and coastal chic tongue and groove accent walls in the living and dining areas add to its stylish charm.... The spacious kitchen features bar seating, a breakfast nook, a pantry, and new stainless steel range, microwave, and dishwasher. With views of the lake and direct lanai access, the family room is a serene place to unwind. The primary bedroom offers lake views, a walk in closet, a second closet, and an en suite bathroom with a garden tub, separate vanities, a walk in shower, and a private toilet.... The second bedroom, with its charming bow window, overlooks tropical landscaping in the front yard, filling the room with natural light. The third bedroom, conveniently off the living room, comes with a ceiling fan, while the second bathroom features a tiled shower and single vanity. A well equipped laundry room with a washer, dryer, deep sink, shelving, and ample closet space connects the kitchen to the garage, where youll find an epoxy coated floor and pull down attic access.... Stoneybrook at venice is unmatched for its amenities: enjoy a roller hockey rink, sports fields, basketball and volleyball courts, a resort style pool, hot tub, splash pad, barbecue tiki hut, playgrounds, tennis and pickleball courts, and a fitness center. Conveniently located between i 75 and wellen park shopping, youll find dining, shopping, groceries, and pharmacies within 5 miles, and the beautiful venice beaches less than 9 miles away.... This move in ready home is a must see in an ideal location!
Payment Calculator
- Principal & Interest -
- Property Tax $
- Home Insurance $
- HOA Fees $
- Monthly -
Features
Building and Construction
- Covered Spaces: 0.00
- Exterior Features: Irrigation System, Lighting, Rain Gutters, Sidewalk, Sliding Doors
- Flooring: Luxury Vinyl, Tile
- Living Area: 1898.00
- Roof: Concrete, Tile
Property Information
- Property Condition: Completed
Land Information
- Lot Features: Landscaped, Level, Sidewalk, Street Dead-End, Paved
School Information
- High School: Venice Senior High
- Middle School: Venice Area Middle
- School Elementary: Taylor Ranch Elementary
Garage and Parking
- Garage Spaces: 2.00
- Parking Features: Driveway, Garage Door Opener, Off Street
Eco-Communities
- Water Source: Public
Utilities
- Carport Spaces: 0.00
- Cooling: Central Air
- Heating: Central, Electric
- Pets Allowed: Cats OK, Dogs OK, Number Limit, Yes
- Sewer: Public Sewer
- Utilities: Cable Connected, Electricity Connected, Phone Available, Public, Sewer Connected, Water Connected
Amenities
- Association Amenities: Basketball Court, Clubhouse, Fence Restrictions, Fitness Center, Gated, Lobby Key Required, Park, Pickleball Court(s), Playground, Pool, Shuffleboard Court, Tennis Court(s), Trail(s), Vehicle Restrictions
Finance and Tax Information
- Home Owners Association Fee Includes: Guard - 24 Hour, Common Area Taxes, Pool, Private Road, Recreational Facilities
- Home Owners Association Fee: 622.00
- Net Operating Income: 0.00
- Tax Year: 2023
Other Features
- Appliances: Dishwasher, Dryer, Electric Water Heater, Microwave, Range, Refrigerator, Washer
- Association Name: Leland Management/Cheryl Cooper
- Association Phone: 407-216-5518
- Country: US
- Furnished: Unfurnished
- Interior Features: Built-in Features, Ceiling Fans(s), Eat-in Kitchen, High Ceilings, Kitchen/Family Room Combo, Living Room/Dining Room Combo, Open Floorplan, Primary Bedroom Main Floor, Stone Counters, Thermostat, Tray Ceiling(s), Walk-In Closet(s), Window Treatments
- Legal Description: LOT 1354, STONEYBROOK AT VENICE UNIT 2
- Levels: One
- Area Major: 34292 - Venice
- Occupant Type: Vacant
- Parcel Number: 0755021354
- Style: Mediterranean
- View: Water
- Zoning Code: RSF1
Similar Properties
Nearby Subdivisions
Auburn Cove
Auburn Woods
Berkshire Place
Brighton Jacaranda
Caribbean Village
Carlentini
Cassata Place
Chestnut Creek Estates
Chestnut Creek Patio Homes
Chestnut Creek Villas
Cottages Of Venice
Devonshire North Ph 3
Fairways Of Capri Ph 1
Fairways Of Capri Ph 2
Fountain View
Grand Oaks
Grand Palm Phase 1a
Hidden Lakes Club Ph 1
Isles Of Chestnut Creek
Kent Acres
North Venice Farms
Palencia
Palm Villas
Pelican Pointe Golf Cntry Cl
Pelican Pointe Golf Country C
Sawgrass
Stone Walk
Stoneybrook At Venice
Stoneybrook Landing
Stoneywood Cove
Turnberry Place
Venetian Falls Ph 1
Venetian Falls Ph 2
Venetian Falls Ph 3
Venice Acres
Venice Farms
Venice Golf Country Club
Venice Golf And Country Club
Venice Palms Ph 1
Venice Palms Ph 2
Villas 01 Waterside Village
Watercrest Un 1
Watercrest Un 2
Waterford
Waterford Ph 1a


