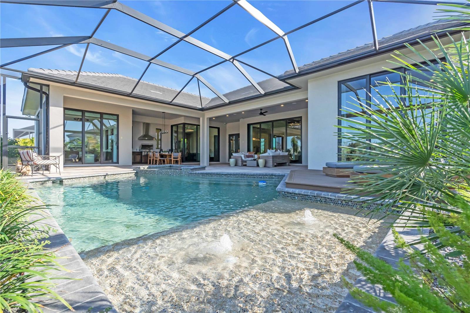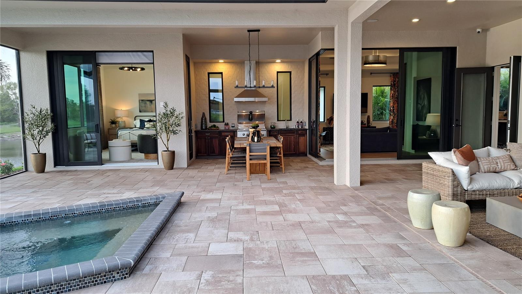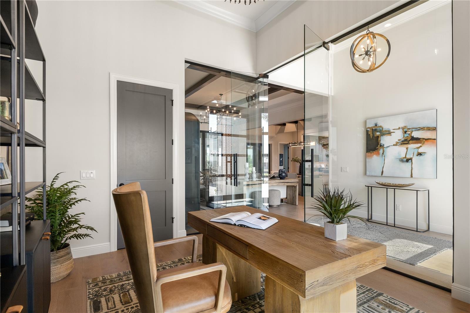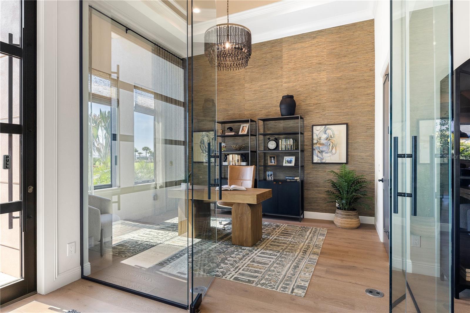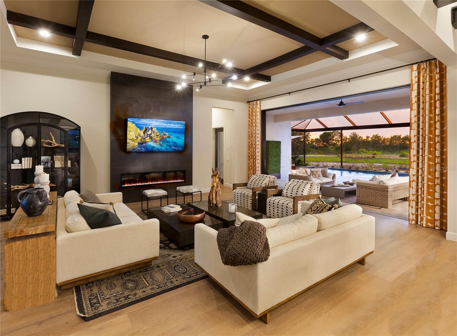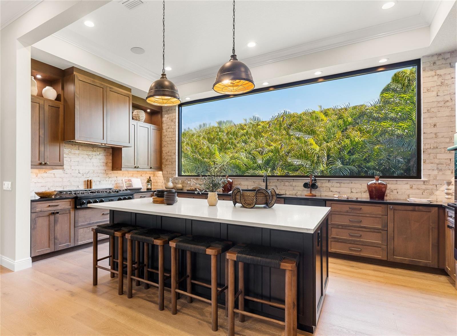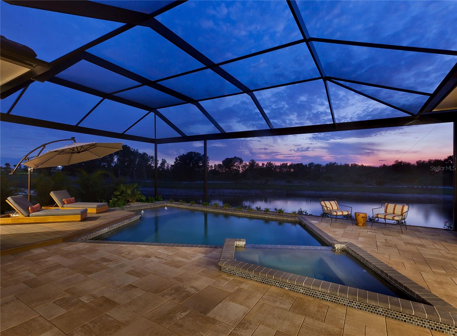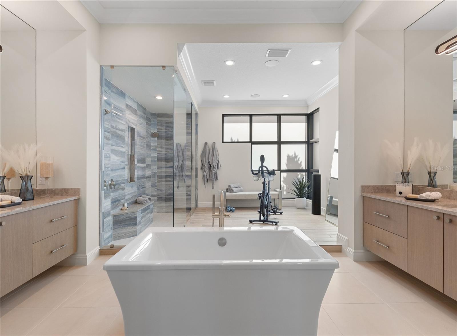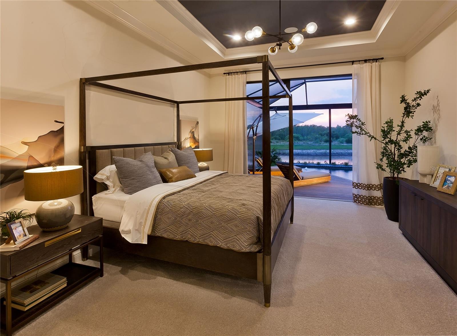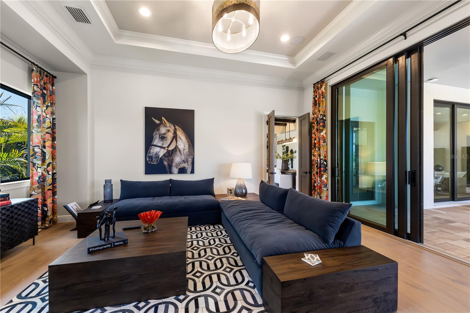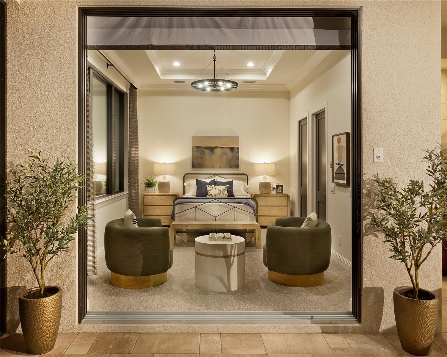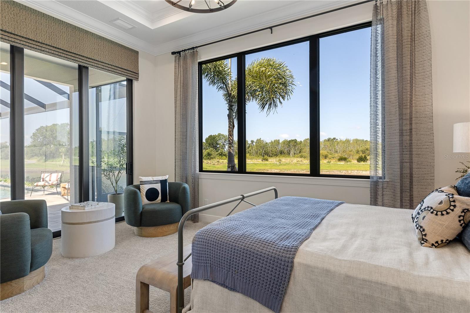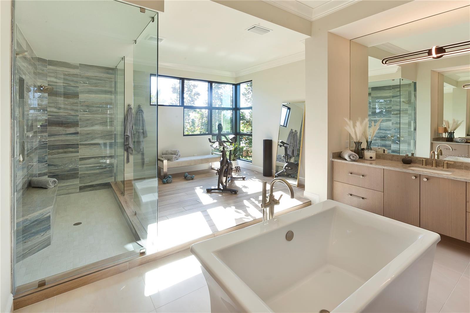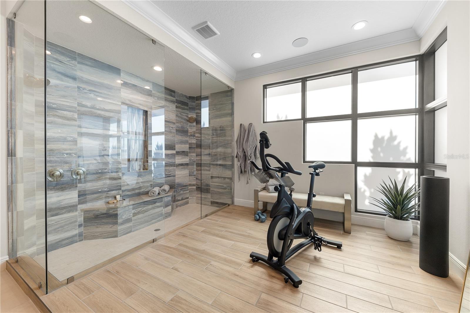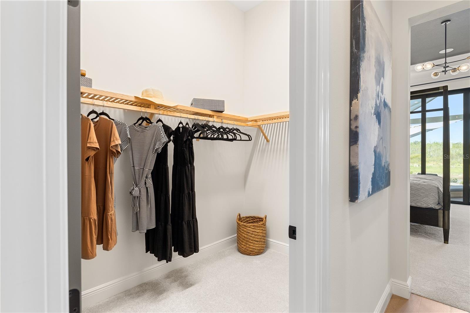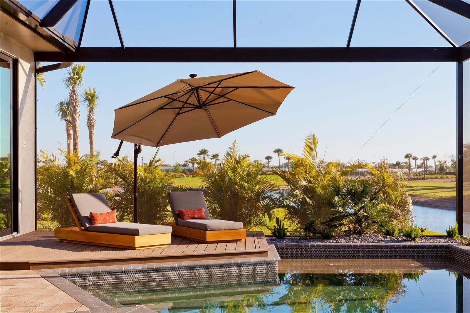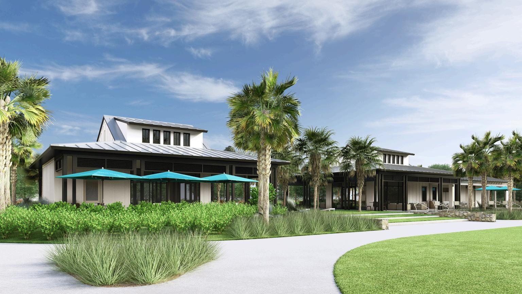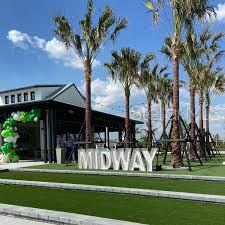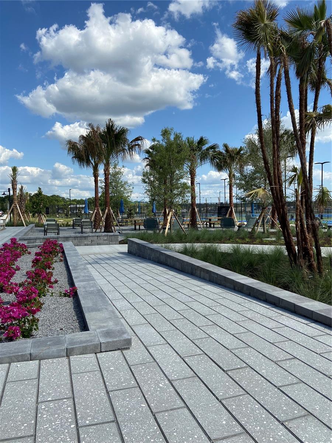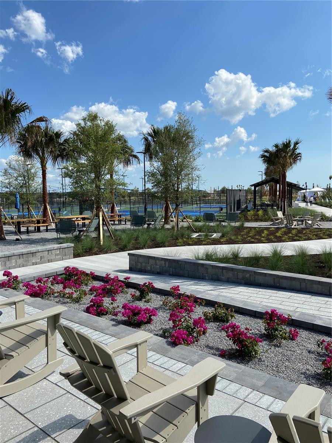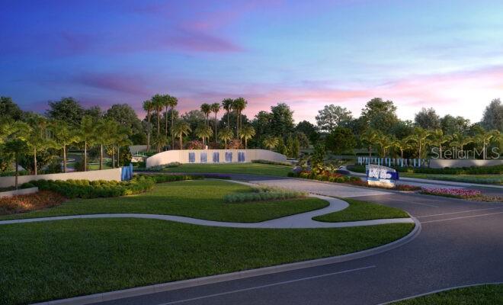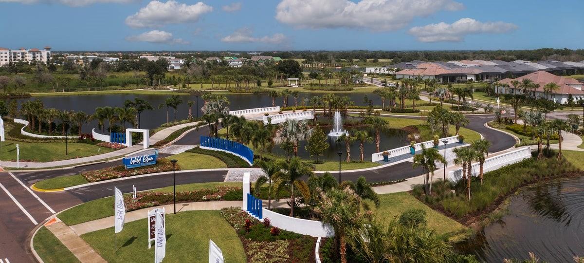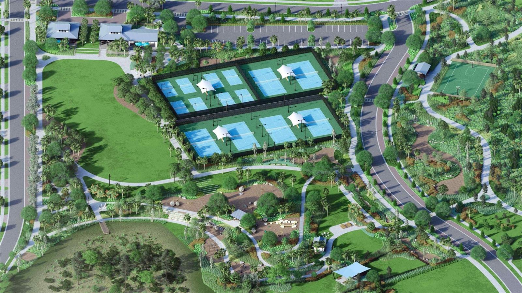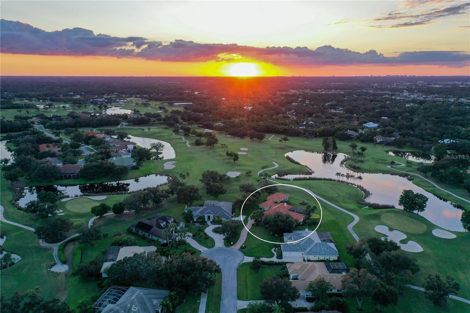1018 Blue Shell Loop, SARASOTA, FL 34240
Active
Property Photos
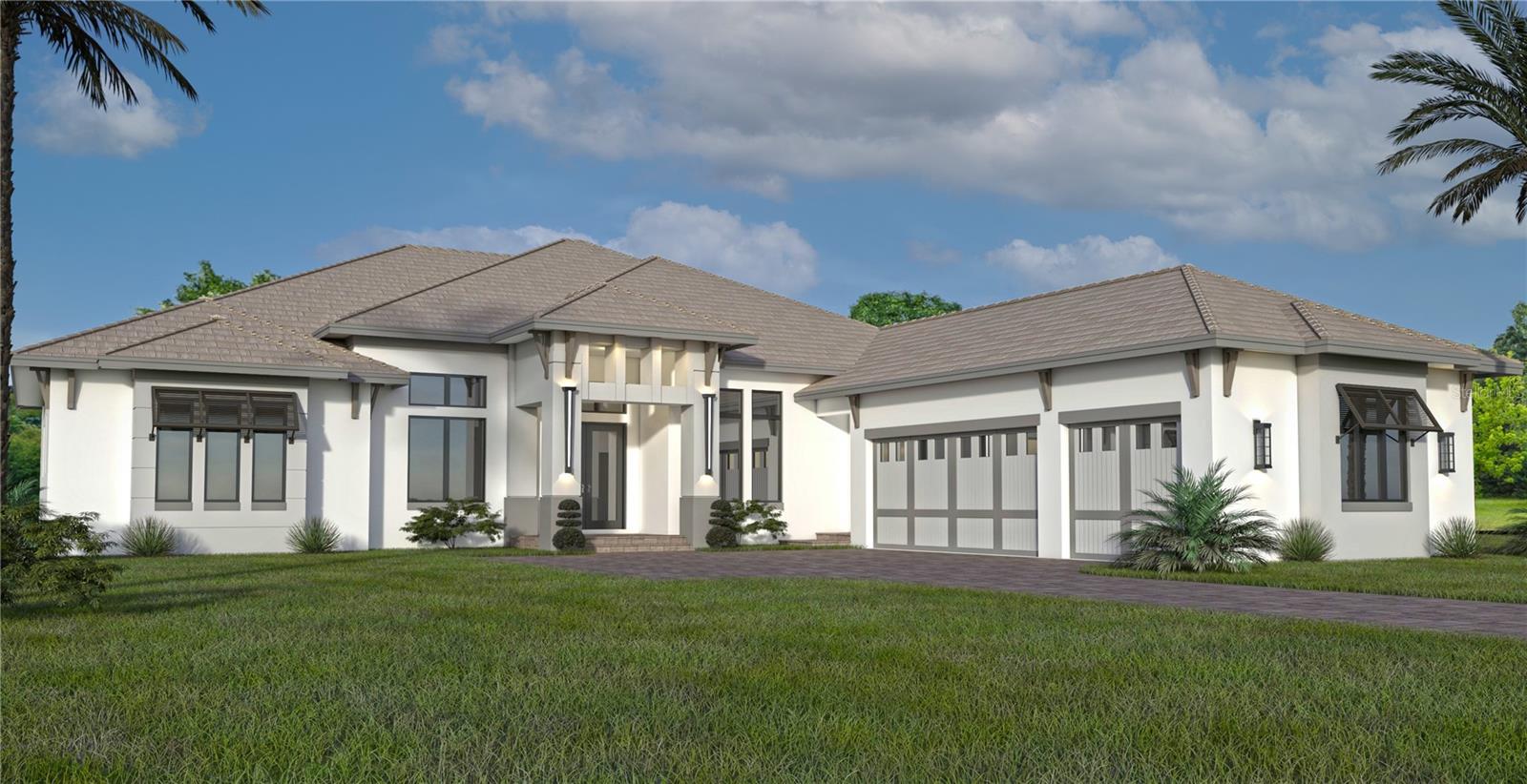
Would you like to sell your home before you purchase this one?
Priced at Only: $3,649,900
For more Information Call:
Address: 1018 Blue Shell Loop, SARASOTA, FL 34240
Property Location and Similar Properties
- MLS#: A4628078 ( Residential )
- Street Address: 1018 Blue Shell Loop
- Viewed: 381
- Price: $3,649,900
- Price sqft: $662
- Waterfront: No
- Year Built: 2024
- Bldg sqft: 5513
- Bedrooms: 4
- Total Baths: 5
- Full Baths: 5
- Garage / Parking Spaces: 3
- Days On Market: 426
- Additional Information
- Geolocation: 27.3731 / -82.3807
- County: SARASOTA
- City: SARASOTA
- Zipcode: 34240
- Subdivision: Wild Blue Phase I
- Provided by: ELITE PROPERTIES LLC
- Contact: Mark Grigoli
- 941-924-5935

- DMCA Notice
-
DescriptionExperience elevated coastal living in The Wild Blue Showcase Home by John Cannon Homes, a stunning, custom designed residence located in the exclusive Wild Blue at Waterside in Lakewood Ranch. Situated on a spacious homesite, this 3,782 sq. ft. home offers 4 bedrooms, 5 bathrooms, a private casita, and a versatile bonus room. A thoughtfully crafted floor plan blends sophisticated design with effortless livabilityfrom the chef inspired kitchen with an oversized island and walk in pantry to the expansive great room and luxurious owners suite with a spa like bath. Outdoor living takes center stage with a generously sized lanai, ideal for relaxing, entertaining, or enjoying Floridas year round sunshine. In addition, Wild Blue offers a vibrant, amenity rich lifestyle with 6 tennis courts, 8 pickleball courts, basketball court, event lawn, dog parks, shaded pavilions, lakeside trails, a kayak launch, childrens playground, and outdoor fitness areas. Just beyond, residents also enjoy convenient access to Midway Sports Complex, featuring 13 acres of open green space, athletic fields, and community gathering areas. Whether you're exploring boardwalks through natural wetlands or enjoying a lakeside picnic, The Wild Blue Showcase Home by John Cannon Homes is your gateway to luxury living with an active, connected lifestyle in one of Southwest Floridas premier master planned communities. Wild Blue offers luxury living in the heart of Lakewood Ranch with exceptional amenities for all ages. The new clubhouse (under construction) will feature concierge service, private theater, fitness center, golf simulator, billiards room, and two resort style pools, plus a future full service restaurant and patio bar. Ideally located near UTC, Waterside Place, and top dining and shopping, Wild Blue delivers an elevated lifestyle in a premier LWR community.
Payment Calculator
- Principal & Interest -
- Property Tax $
- Home Insurance $
- HOA Fees $
- Monthly -
For a Fast & FREE Mortgage Pre-Approval Apply Now
Apply Now
 Apply Now
Apply NowFeatures
Building and Construction
- Builder Model: Bellara
- Builder Name: John Cannon Homes
- Covered Spaces: 0.00
- Exterior Features: Lighting, Outdoor Kitchen, Private Mailbox, Sidewalk
- Flooring: Ceramic Tile, Wood
- Living Area: 3782.00
- Roof: Concrete, Tile
Property Information
- Property Condition: Completed
Garage and Parking
- Garage Spaces: 3.00
- Open Parking Spaces: 0.00
Eco-Communities
- Pool Features: In Ground, Lighting, Screen Enclosure
- Water Source: Public
Utilities
- Carport Spaces: 0.00
- Cooling: Central Air
- Heating: Central
- Pets Allowed: Yes
- Sewer: Public Sewer
- Utilities: BB/HS Internet Available, Cable Available, Electricity Available, Natural Gas Available, Sewer Available, Underground Utilities, Water Available
Finance and Tax Information
- Home Owners Association Fee: 2438.00
- Insurance Expense: 0.00
- Net Operating Income: 0.00
- Other Expense: 0.00
- Tax Year: 2024
Other Features
- Appliances: Bar Fridge, Convection Oven, Cooktop, Dishwasher, Disposal, Ice Maker, Microwave, Range, Range Hood, Refrigerator
- Association Name: Wild Blue Homeowner Association
- Country: US
- Interior Features: Ceiling Fans(s), Crown Molding, High Ceilings, Solid Surface Counters, Tray Ceiling(s), Vaulted Ceiling(s), Walk-In Closet(s)
- Legal Description: LOT 105, WILD BLUE AT WATERSIDE PHASE 2A, PB 57 PG 488-507
- Levels: One
- Area Major: 34240 - Sarasota
- Occupant Type: Owner
- Parcel Number: 0182120105
- Views: 381
Similar Properties
Nearby Subdivisions
Alcove
Artistry Ph 1a
Artistry Ph 2a
Artistry Ph 2b
Artistry Ph 2c 2d
Artistry Ph 3a
Artistry Ph 3b
Avanti At Waterside
Avantiwaterside
Barton Farms
Barton Farms Laurel Lakes
Barton Farms / Laurel Lakes
Barton Farms Laurel Lakes
Barton Farmslaurel Lakes
Belair Estates
Bern Creek The Ranches At
Emerald Landing At Waterside
Emerald Landings
Founders Club
Fox Creek Acres
Golf Club Estates
Hammocks
Hampton Lakes
Hidden Crk Ph 2
Hidden Crk Ph I
Hidden River
Hidden River Rep
Lakehouse Cove At Waterside
Lakehouse Cove At Waterside In
Lakehouse Cove At Waterside Ph
Lakehouse Covewaterside Ph 1
Lakehouse Covewaterside Ph 1a
Lakehouse Covewaterside Ph 2
Lakehouse Covewaterside Ph 3
Lakehouse Covewaterside Ph 4
Lakehouse Covewaterside Ph 5
Lakewood Ranch Corporate Park
Laurel Meadows
Laurel Oak Estates
Laurel Oak Estates Sec 01
Laurel Oak Estates Sec 02
Laurel Oak Estates Sec 03
Laurel Oak Estates Sec 04
Laurel Oak Estates Sec 09
Lot 43 Shellstone At Waterside
Monterey At Lakewood Ranch
None
Oak Ford Golf Club
Oak Ford Ph 1
Paddocks North
Paddocks West
Palmer Farms 3rd
Palmer Reserve
Pine Valley Ranches
Racimo Ranches
Rainbow Ranch Acres
Sarasota Golf Club Colony 4
Sarasota Ranch Estates
Shadow Oaks
Shellstone At Waterside
Shellstone At Waterside Phases
Shoreview Lakewood Ranch Wate
Shoreview/lakewood Ranch Water
Shoreviewlakewood Ranch Water
Shoreviewlakewood Ranch Waters
Sylvan Lea
Tatum Ridge
Villages At Pinetree Marsh Pin
Villages At Pinetree Ponderosa
Waterside East
Wild Blue
Wild Blue Phase I
Wild Blue At Waterside
Wild Blue At Waterside Phase 1
Wild Blue At Waterside Phase 2
Wild Bluewaterside Ph 1
Windward At Lakewood Ranch
Windward At Lakewood Ranch Pha
Windwardlakewood Ra Ncii Ph I
Windwardlakewood Ranch Ph 1
Windwardlakewood Ranch Rep
Worthington Ph 2
Worthingtonph 1



